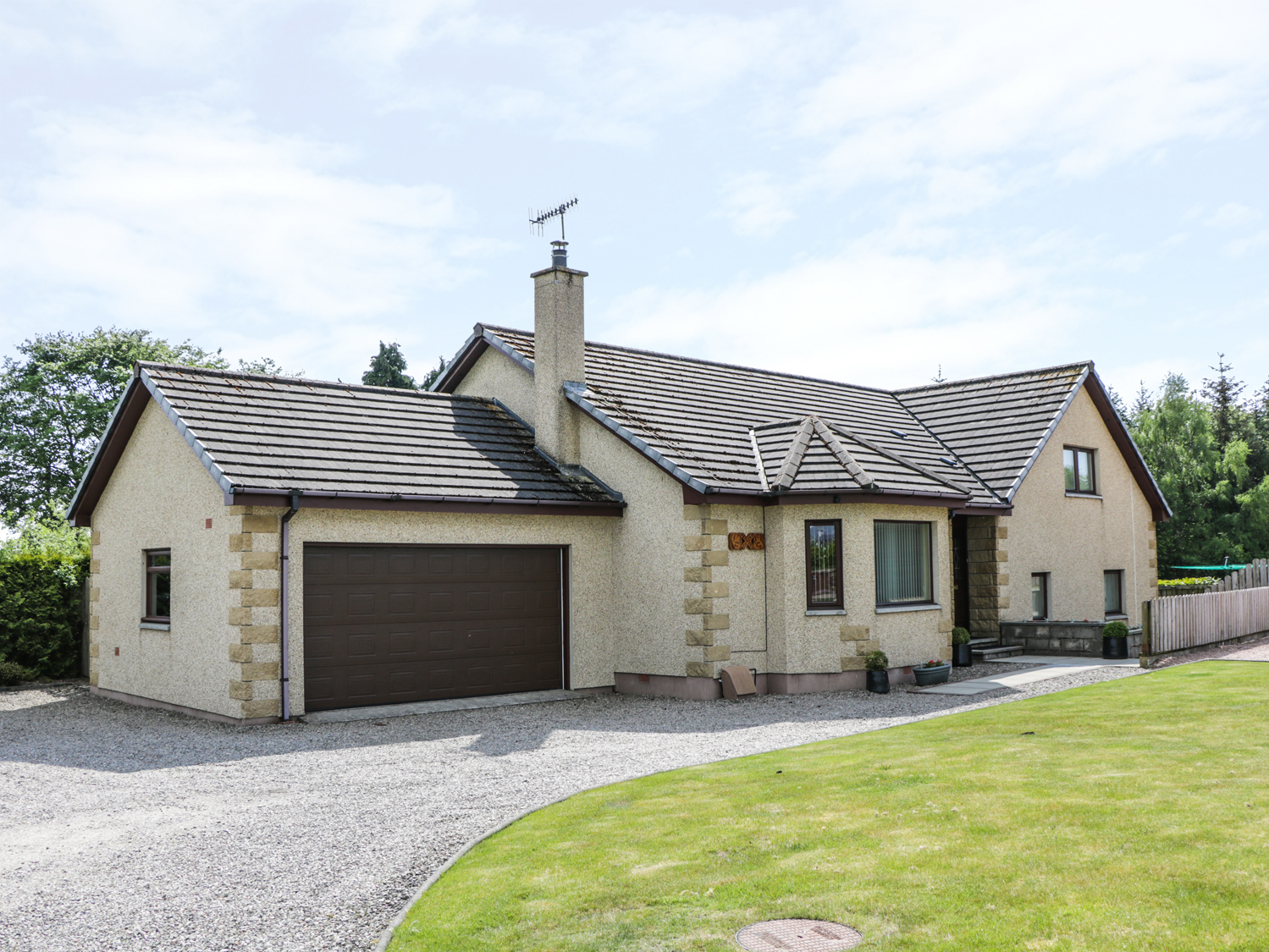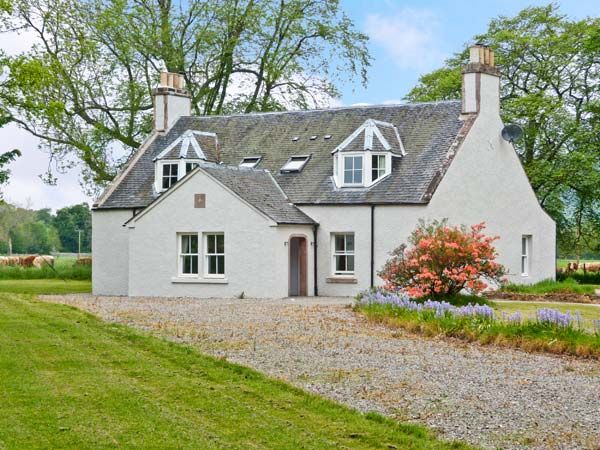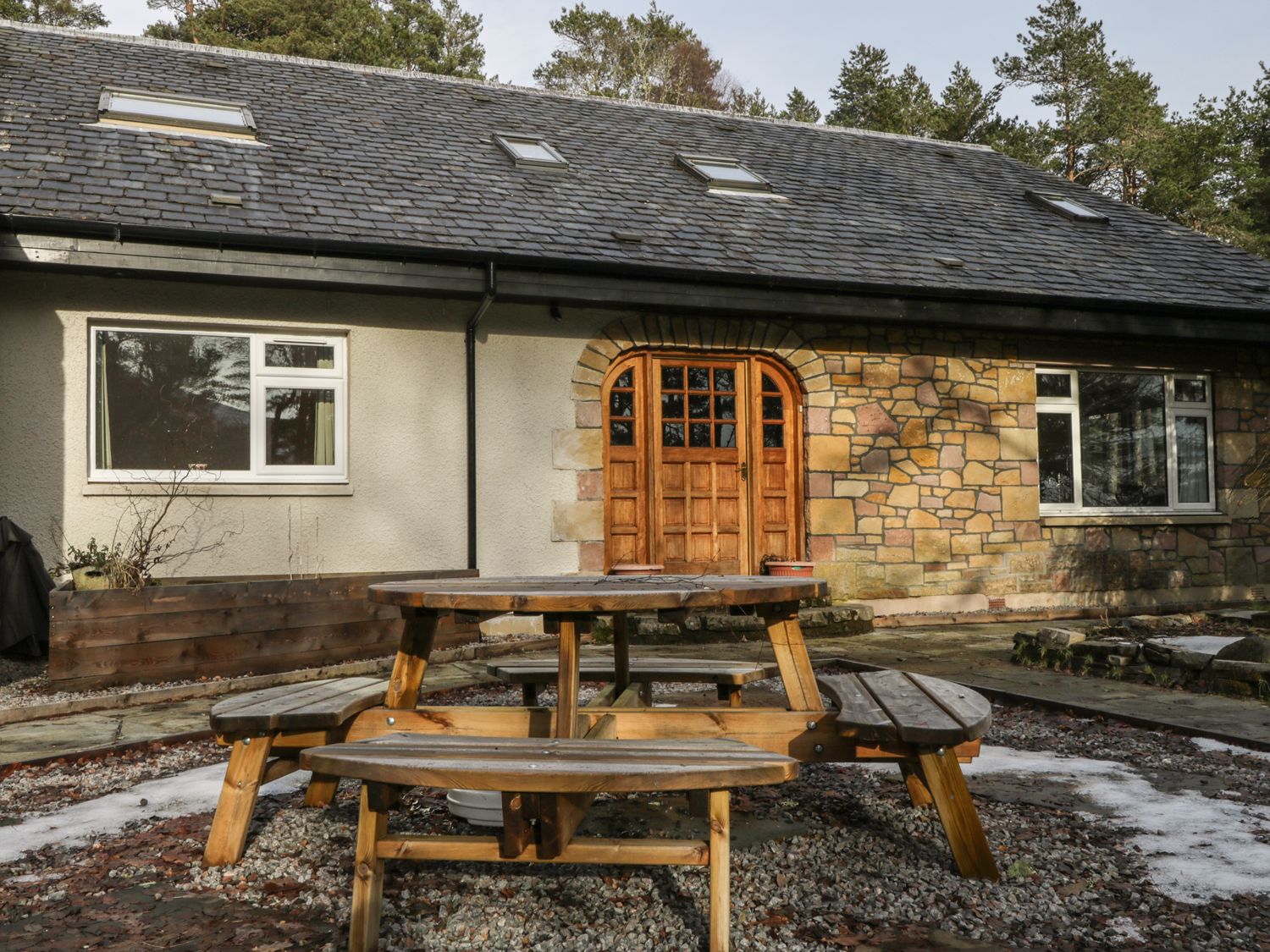Inverness self catering cottage sleeps 10
Ballifeary in Inverness
holiday cottage sleeping 10 people in 5 bedrooms with 4 bathrooms
ref.: FCH82443

Click ‘Location map’ to see the local activities & attractions.
Key features about this property...open the ‘Facilities list’ tab to see a full list
- WiFi
- Open fire / woodburner
- Travel cot available
- Highchair available







With views across the flowing river that runs through Inverness this is a fantastic property for guests that are looking to explore Inverness and the Highlands.
| Property type | Cottage |
| Average weekly price | £1,347 |
| Sleeps | 10 |
| Bedrooms | 5 |
| Bathrooms | 4 |
| Parking | 5 cars |
| Changeover | Saturday |
| Dogs | Yes (2) |
| Internet access | yes |
Full list of facilities at this property...
- WiFi
- Open fire / woodburner
- Travel cot available
- Highchair available
- Downstairs bathroom
- Games / Play facilities
- Fishing onsite or nearby
- Sky TV
- Super king bed(s)
- Tennis court
- Waterside views
- Enclosed garden or patio
- Has a pub nearby
- Nearby shop
- Family friendly
- Towels included
With views across the flowing river that runs through Inverness this is a fantastic property for guests that are looking to explore Inverness and the Highlands. This riverfront home built in 1836 is close to numerous high-quality hotels and restaurants meaning you are just a short walk away from tasting some superb food and drink. It is also very close to Bellfield Park with its outdoor play areas bandstand and tennis courts. The centre itself has open-top bus tours and plenty of museums and galleries to enjoy along with Inverness Castle. Further afield you can visit the historic Culloden Battlefield where the Jacobite uprising took place as well as the ruins of Urquhart Castle south of the city not forgetting the famous Loch Ness where you can try to spot Nessie whilst enjoying a boat trip. Entrance into the property is into a spacious hallway which leads off to the lounge located at the front of the house. The lounge contains a cosy wood burner and Sky TV and is furnished with a pastel-coloured tartan rug that compliments the beautiful artwork on the walls. There is also a second lounge which is used as a TV /DVD room sure to be a favourite with children and teenagers in the group containing a large corner sofa with Sky TV. The kitchen has beautiful flagstone floors and a handmade circular island. There is dishwasher and fridge freezer breakfast bar and separate table. This room leads through to a utility area that serves as an extension to the kitchen where you will find further kitchen appliances including an electric induction hob and microwave as well as a washing machine and tumble dryer. The dining room/ library takes advantage of the waterside views at the front of the home and comfortably seats 10 people on an extendable table. Good selection of books jigsaws and games also available. The ground floor has a shower room with WC and washbasin that serves the social rooms on this level. Upstairs there is a half-landing that leads to an ample-sized master king-size bedroom with a large en-suite containing a corner bath separate shower WC and washbasin. Up on the first floor you will find the remaining four bedrooms. There is a king-size bedroom with a washbasin and views over the river. Also at the front of the house is a double bedroom looking over to Eden Court. There are an additional two double bedrooms; one with an en-suite shower WC and washbasin overlooking the garden and the other looking over Cavell Gardens. The first floor has a family bathroom that contains a shower over the bath WC and washbasin. The well-maintained mature garden at the rear of the property is completely enclosed and contains an awning with garden furniture as well as a chiminea and BBQ. The secure outbuilding contains table tennis as well as some outdoor garden games such as boules and croquet which is sure to keep both adults and kids entertained. There is a large driveway for parking at the side of the property which can fit up to five cars. Need to know: 5 bedrooms 1 super king size, 2 kings and 2 doubles. 4 bathrooms 1 shower room with WC, 1 ensuite bathroom with corner bath, separate shower and WC, 1 ensuite shower room with WC, 1 bathroom with shower over bath and WC. Electric oven, induction hob, fridge freezer, dishwasher and microwave. Aga Cooker available on request during summer months.. Utility washing machine and tumble dryer. Welcome pack on arrival. Travel cot and Highchair available on request. Wood burner first basket of logs provided Sept to April. TV with basic Sky package in both lounges. Selections of books, games, jigsaws and DVD's. 2 dogs welcome. Large enclosed garden with garden furniture, a fire pit, chiminea and BBQ. Outbuilding with tables tennis and some outdoor games. Parking on driveway for 5 cars. Shops, restaurants and pubs within 1 mile.
Not sure if this is the cottage for you? Here’s some of the nearest properties also sleeping 10 guests... Search nearby
- 5 bedrooms
- Internet access
- 2 pets
- Ballifeary
- £1,230 - £1,230 /week
Nestled in a peaceful location a short stroll to the famous Eden Court theatre with cinema art gallery and restaurant Inverness with its fantastic leisure and shopping facilities is also within an easy walk.

- 4 bedrooms
- Coastal
- 2 pets
- Culloden
- £1,421 - £1,421 /week
Nestled on the shores of the wonderful pebble beach in the beautiful Milton of Culloden close to the historic Culloden battlefield and visitor centre.

- 5 bedrooms
- Internet access
- 1 pet
- Muir of Tarradale
- £823 - £3,948 /week
Five bedrooms: 1 x ground floor king-size double with en-suite shower, spa bath, double basin, and WC. 1 x First floor super king-size (zip/link). 1 x First floor super king-size (zip/link). 1 x First floor king-size. 1 x First floor twin (zip/link) 2 x First floor Shower room with shower, basin and WC. 2 x cloakroom with basin and WC. Kitchen/diner. Utility. Sitting room. Snug.

- 5 bedrooms
- Farm
- 1 pet
- Blackdykes
- £867 - £5,056 /week
Five bedrooms: 1 x ground floor super king-size double (zip/link, can be twin on request) with en-suite shower, basin and WC, 2 x double with en-suite shower, basin and WC, 2 x twin (one with low door and ceiling). Bathroom with bath, walk-in shower, two basins and WC. Ground floor cloakroom with basin and WC. Fitted kitchen with TV/Freeview, dining area and woodburning stove. Utility/boot room. Dining room with French doors to patio. Two sitting rooms with woodburning stoves. Reception hall with seating. Entrance vestibule with seating.
- 5 bedrooms
- Internet access
- 16 pets
- Blackcastle
- £850 - £1,310 /week

- 5 bedrooms
- Rural
- 1 pet
- Garve
- £955 - £6,031 /week
Five bedrooms with en-suite shower, basin and WC: 1 x ground floor double, 1 x double, 1 x king-size double, 1 x ground floor twin, 1 x twin. Bathroom with bath, basin WC and sauna. Open-plan living area with kitchen, dining area, breakfast bar and sitting area with woodburning stove. Utility. Sitting room. Snug. External games room.
