Beech Barn
Beech Barn
holiday cottage sleeping 6 people in 3 bedrooms with 2 bathrooms
ref.: SYK905403 - 1.5 mile from a sandy beach
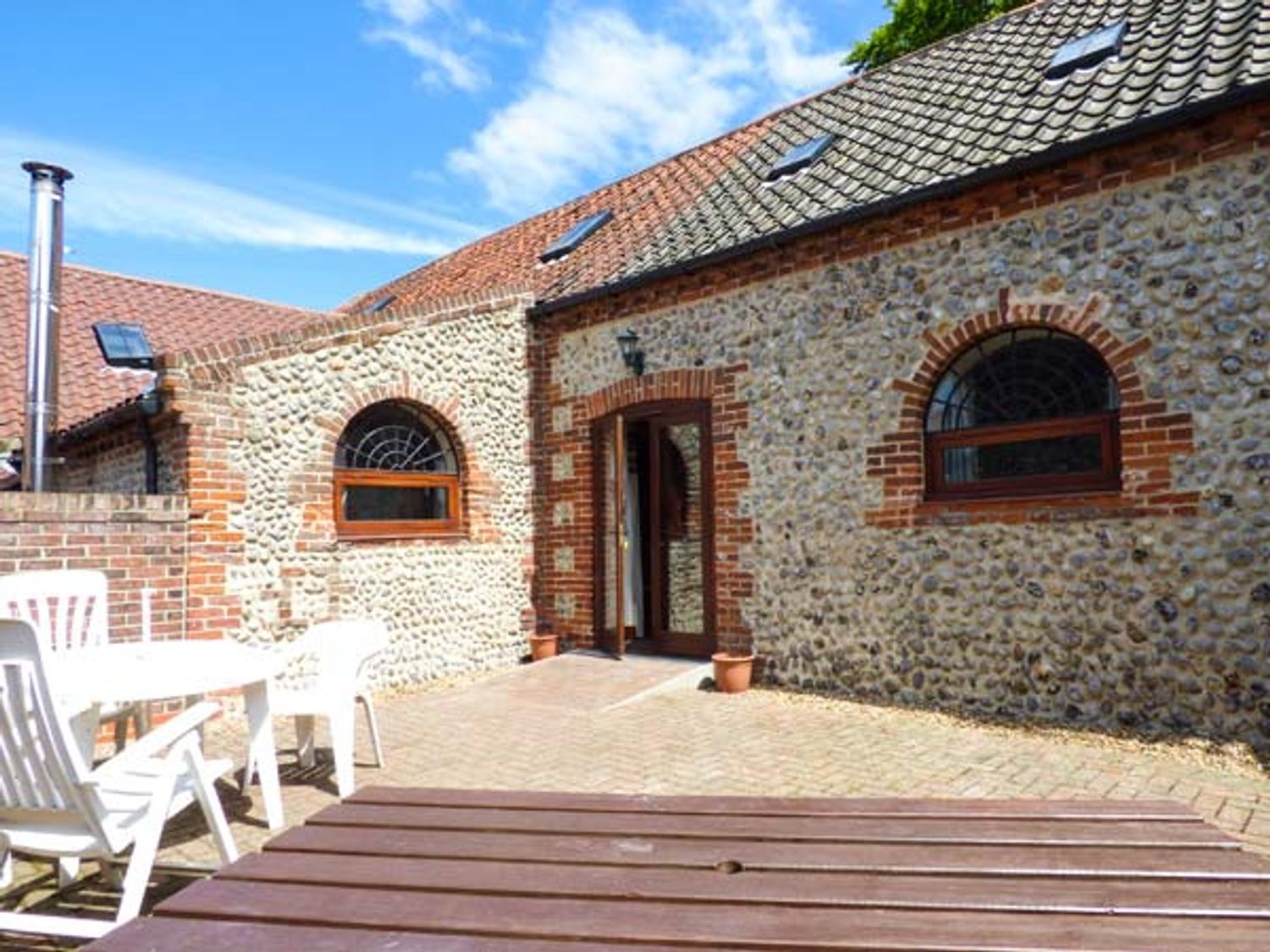
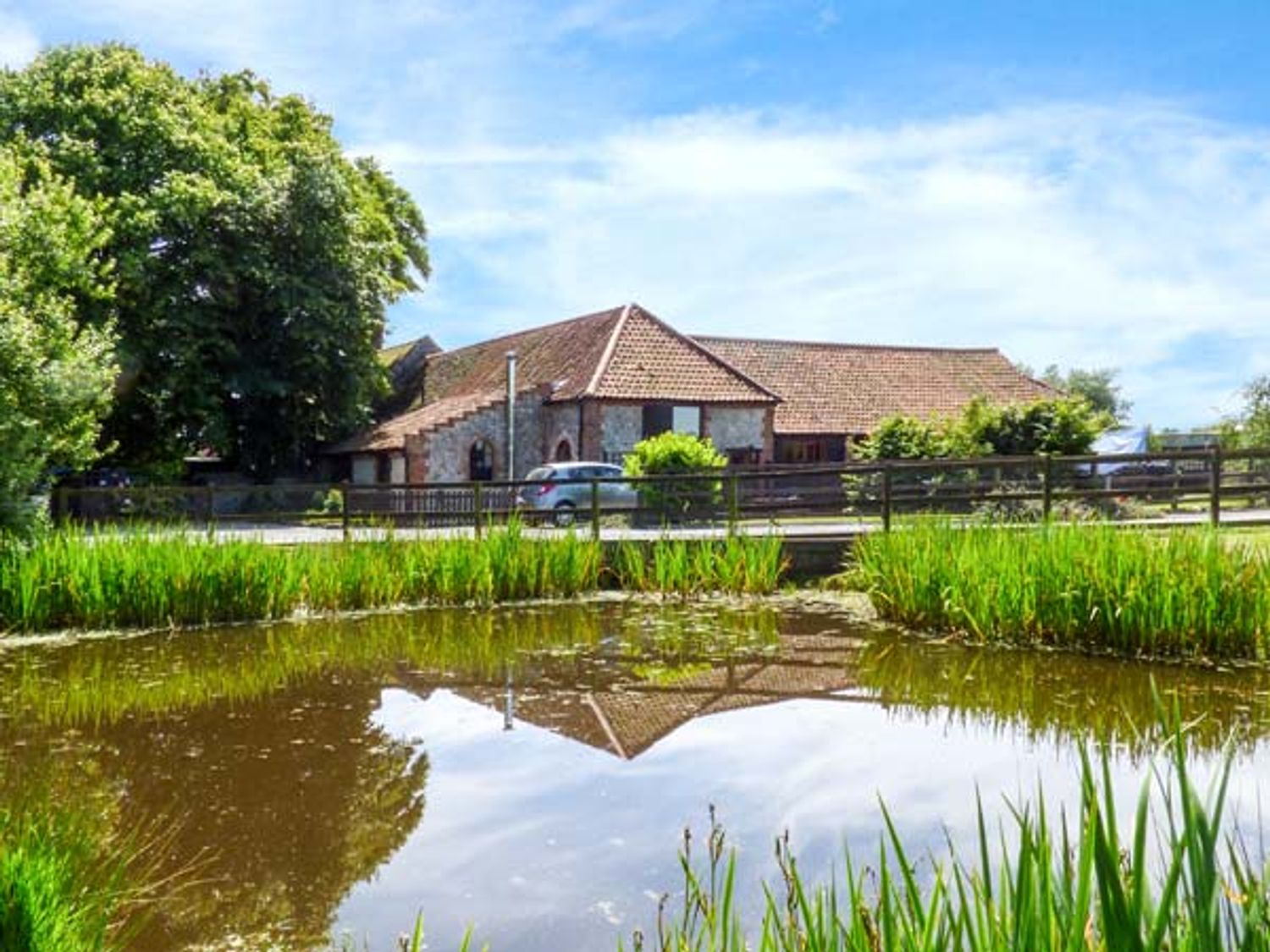
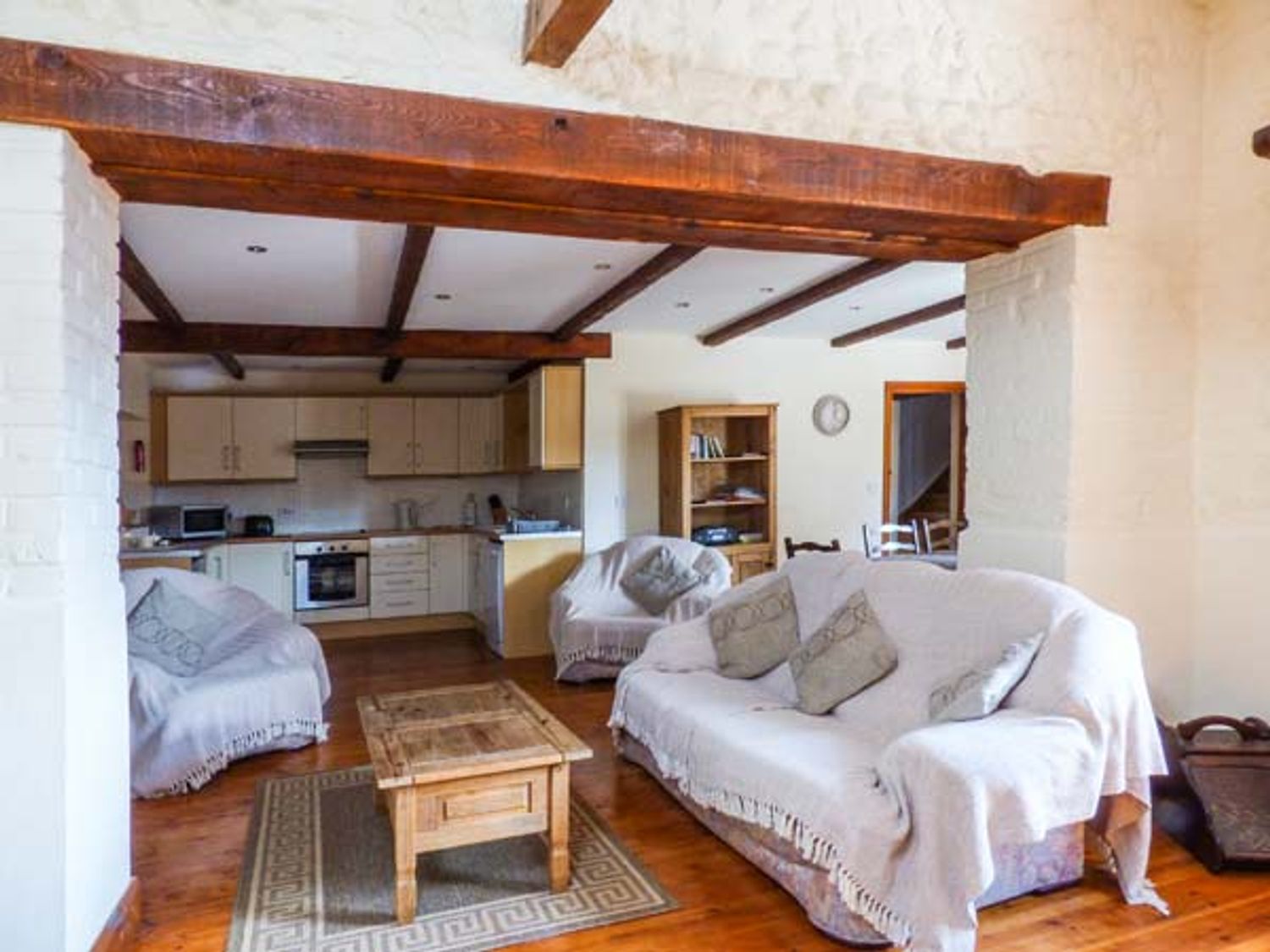
Click ‘Location map’ to see the local activities & attractions.
Key features about this property...open the ‘Facilities list’ tab to see a full list
- 5 star Trip Advisor rating
- Children welcome
- Log Fire
- Enclosed Garden







Three bedrooms: 1 x double, 1 x ground floor double, 1 x twin. Shower room with shower, basin and WC. Ground floor bathroom with bath, hand held shower attachment, basin and WC. Kitchen with dining area. Sitting room with woodburner.
| Property type | Cottage |
| Weekly price range | £379 - £2,973 |
| Sleeps | 6 |
| Bedrooms | 3 |
| Bathrooms | 2 |
| Parking | 1 car |
| Changeover | Saturday |
| Dogs | Yes (1) |
Full list of facilities at this property...
- 5 star Trip Advisor rating
- Children welcome
- Log Fire
- Enclosed Garden
- Nearby Golf
- Dishwasher
- Cooker
- Fridge
- Washing machine
- TV
- Underfloor heating
- Highchair available
- Travel cot available
- Linen provided
- Towels provided
Beech Barn cottage East Anglia
Beech Barn is a terraced cottage on a courtyard development less than two miles from the traditional seaside town of Cromer. The cottage has a double room on the ground floor, along with a bathroom, and on the first floor is a shower room along with another double and a twin. The open plan living area consists of a kitchen, dining area and living area. Outside is an enclosed garden with patio area, another patio and a shared paddock with furniture. Beech Barn is ideally placed for enjoying Cromer`s seaside, or heading further afield to explore Norfolk.
Not sure if this is the cottage for you? Here’s some of the nearest properties also sleeping 6 guests... Search nearby
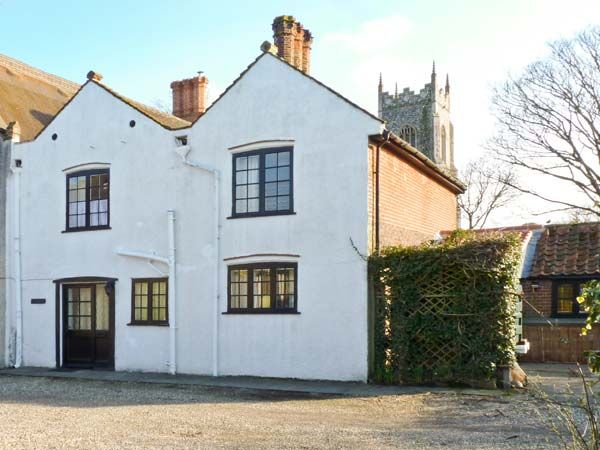
- 3 bedrooms
- Village
- 1 pet
- Northrepps
- £427 - £2,694 /week
Three bedrooms: 2 x king-size double (one with en-suite shower, basin and WC), 1 x twin. Bathroom with bath, shower over, basin and WC. Ground floor basin and WC. Kitchen. Dining room. Sitting room with double-sided woodburning stove.
- 3 bedrooms
- Village
- 1 pet
- Southrepps
- £641 - £641 /week
Situated in the village of Southrepps there is a popular traditional style pub offering a range of cask ales and food along with a selection of shops all within walking distance of the property.
.jpg)
- 3 bedrooms
- Village
- 3 pets
- Southrepps
- £732 - £732 /week
Southrepps is a delightful village with many traditional flint properties a pub and shop.
- 3 bedrooms
- Village
- 3 pets
- Southrepps
- £742 - £742 /week
EXCEPTIONAL BRICK AND FLINT TRADITONAL NORFOLK PROPERTY FULLY RENOVATED IN 2016 Located close to the coast this village property offers stunning light open-plan living and has been stylishly furnished and finished by the owners to provide the ultimate comfort and is a great base from where to explore.
- 3 bedrooms
- Village
- 2 pets
- Trimingham
- £545 - £545 /week
The coastal village of Trimmingham is an ideal place for guests wishing to explore the delightfully scenic North Norfolk Coastline.
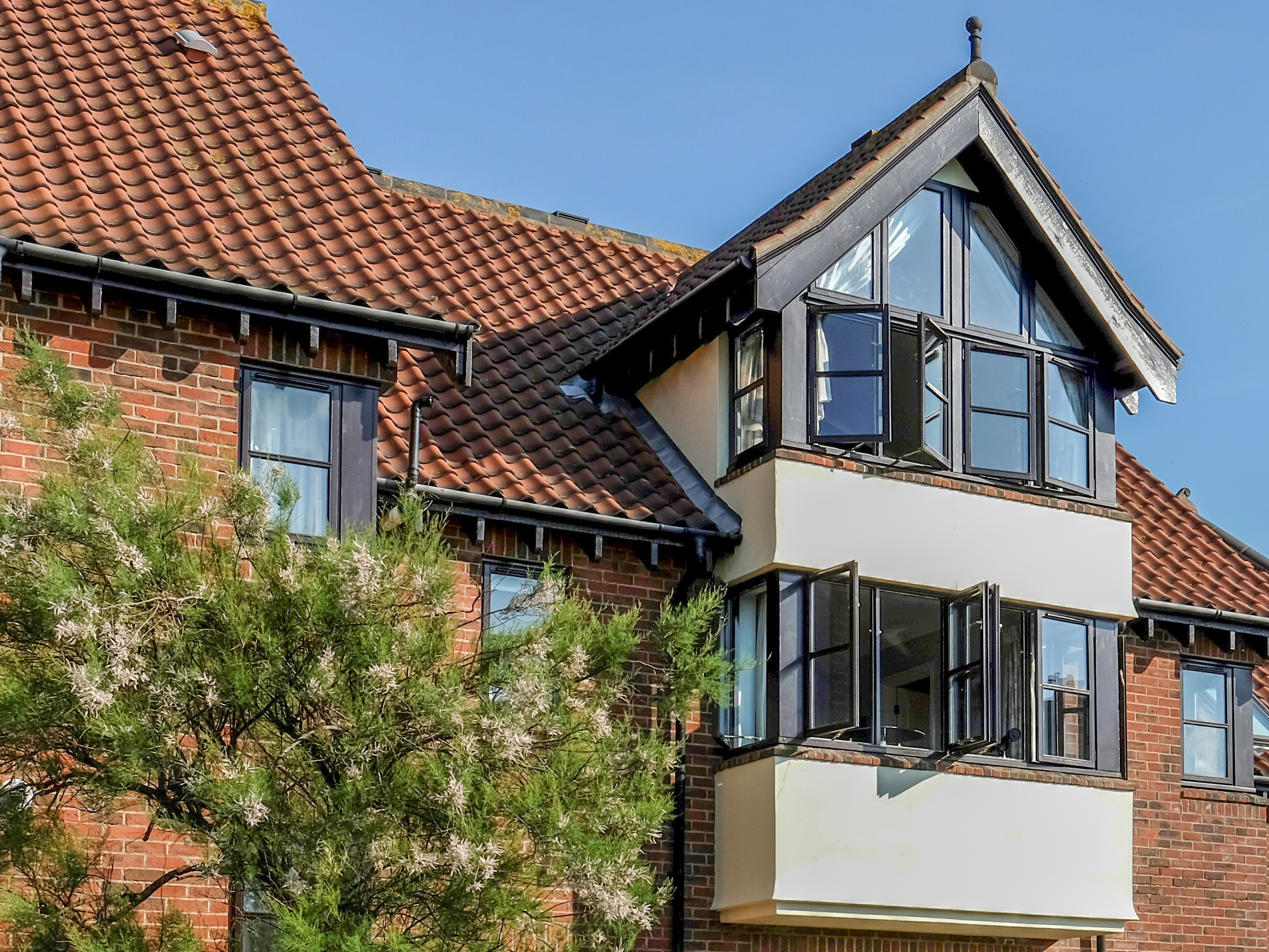
- 3 bedrooms
- Coastal by the sea
- 1 pet
- Sheringwood
- £398 - £2,867 /week
Over first and second floors. Three first floor bedrooms: 1 x double, 1 x twin, 1 x adult bunks. First floor bathroom with bath, shower over, basin and WC. First floor kitchen with dining area and seating area. Second floor sitting room with electric fire.
