Bleasdale
Bleasdale
Rural holiday cottage sleeping 6 people in 3 bedrooms
ref.: RUR391685



Click ‘Location map’ to see the local activities & attractions.
Key features about this property...open the ‘Facilities list’ tab to see a full list
- Ground Floor Bedroom
- Baby Welcome
- Children Welcome
- Log Burner/Open Fire





A home from home canvas-wrapped three bedroom colonial style tent. Bleasdale Estate is situated on the Western edge of the Forest of Bowland AONB. Set amongst the rolling green patchwork of grazing land and with the Bowland Fells as a perfect backdrop, Bleasdale is a beautiful place at any time of year.
| Property type | Cottage |
| Average weekly price | £100 |
| Sleeps | 6 |
| Bedrooms | 3 |
| Parking | 3 cars |
| Dogs | Yes (2) |
Full list of facilities at this property...
- Ground Floor Bedroom
- Baby Welcome
- Children Welcome
- Log Burner/Open Fire
- On Site Parking
- Well placed for walking holidays
- Great for Cycling holidays
- Great for a Fishing break
The tent is equipped for practical day-to-day comfort and furnished with a gracious, relaxed elegance. Solid decking floors run throughout the spacious interior, extending to the terrace at the front and a practical porch entrance to the rear.
The living area is open-plan with plenty of room for families and friends to enjoy the 'at home' parts of your holiday together. A solid, wood-burning stove is the lodge's warming heart. It makes for a cosy retreat from our seasonal chill. A sofa and array of casual seating circle a large coffee table. Sit back and relax with a glass of wine, or prepare for Monopoly mania or several strenuous sessions of snap.
DINE IN COMFORT
You can sit up for breakfast and supper in the dining area. A pine table and high-backed chairs seat six with ease. From the practical selection of tableware and ornamental dressings in the kitchen, you can decide whether to lay the table for a simple family feast or add those touches of candle-lit elegance that make dinner the highlight of your day.
SLEEP TIGHT
All the bedrooms are roomy and separated for privacy and comfort. The tent has one double; one twin and a bunk bed room. All beds are all in solid pine with comfortable mattresses and plush duvet sets throughout. The tent has ample room to lose holiday clutter and to hang, stack and drawer clothes and toiletries too.
YOUR VERY OWN SHOWER AND WC
The wooden door to the great outdoors here adds to your privacy because this is also where you'll find the shower and WC. The shower runs off an independent hot water system and the spray can be altered to suit with its adjustable head. Both 'rooms' are plumbed in, to drain and flush away from the standing.
NOW YOU’RE COOKING
Home cooking takes on various forms. The kitchen has a butane hob for copious cups of tea - ideal for simple meals or a stir-fried treat. Simmer an all-in casserole on the hob of the wood burning stove or warm up a curry carry out inside.
STEP INTO THE OUTDOORS
Zip yourself out of the dining area and into the practical nerve centre of your Colonial canvas hideaway. Here, there is room for all those outdoor necessities – muddy wellies, dripping coats, sandy buckets and spades.
A 'Rural Retreats Complimentary Welcome Hamper' will not be included in a glamping booking.
Not sure if this is the cottage for you? Here’s some of the nearest properties also sleeping 6 guests... Search nearby
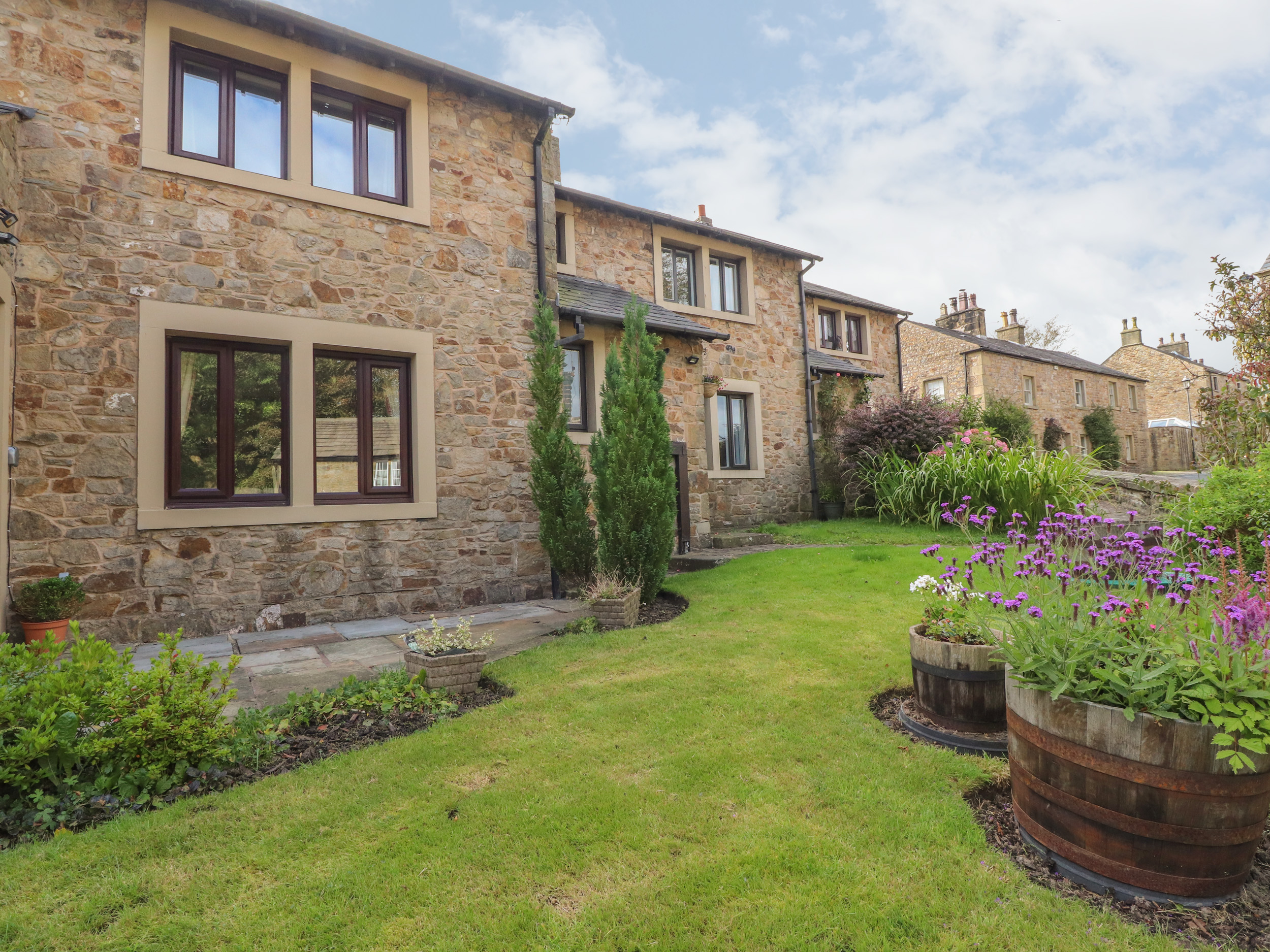
- 3 bedrooms
- Internet access
- 1 pet
- Chipping
- £320 - £2,010 /week
Three bedrooms. 1 x King size bed, 1 x King Size bed, 2 x Single beds. Bathroom with bath, separate walk in shower, basin and WC. Ground floor basin and WC. Kitchen with breakfast table (seats 2). Dining room with sofa bed. Sitting room with open fire.
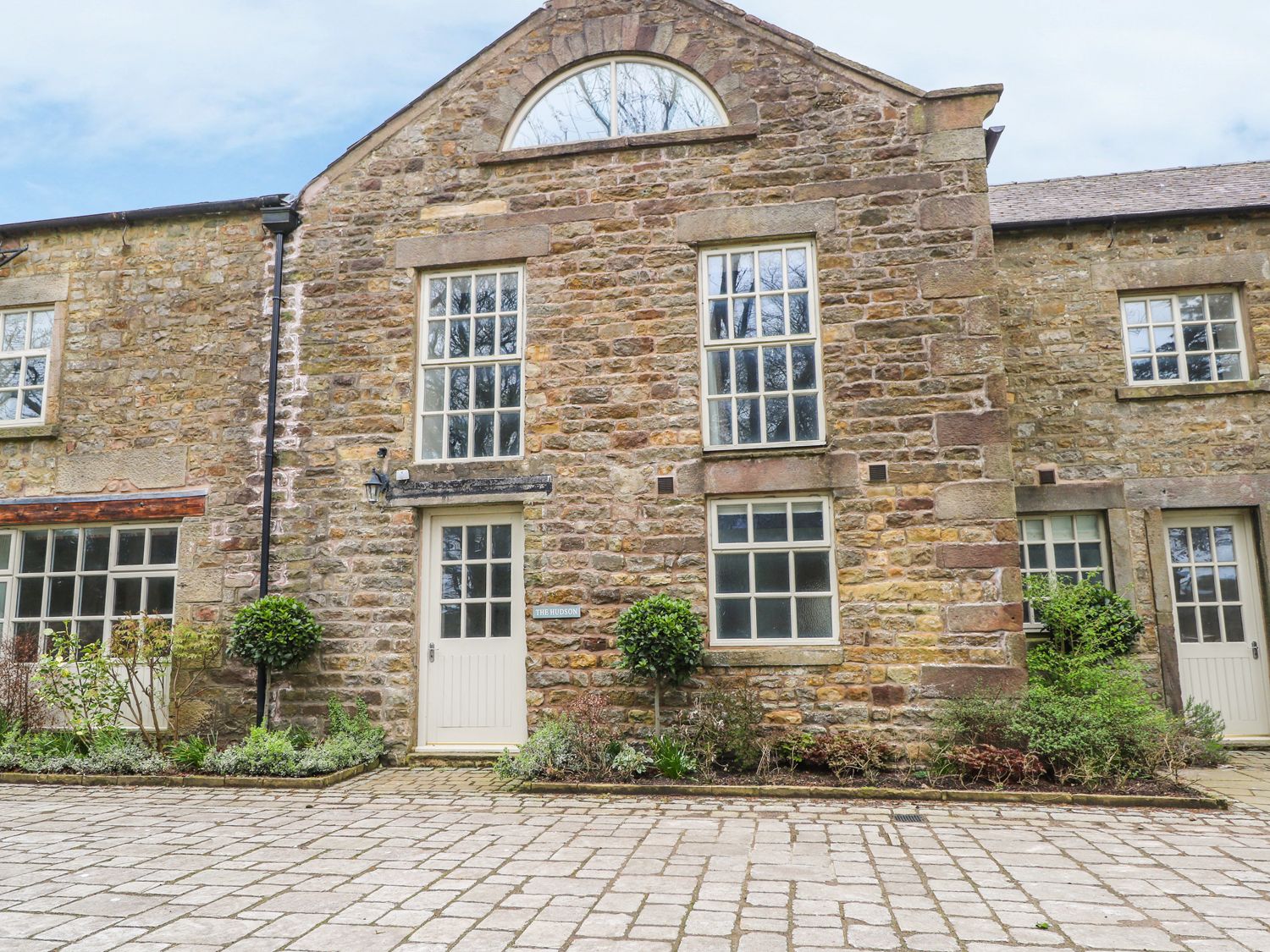
- 3 bedrooms
- Internet access
- 1 pet
- Dolphinholme
- £363 - £2,115 /week
Three bedrooms: 1 x ground floor double with en-suite bath, basin and WC, 2 x double. First floor shower room with basin and WC. Ground floor shower room with basin and WC. Kitchen/diner. First floor sitting room.
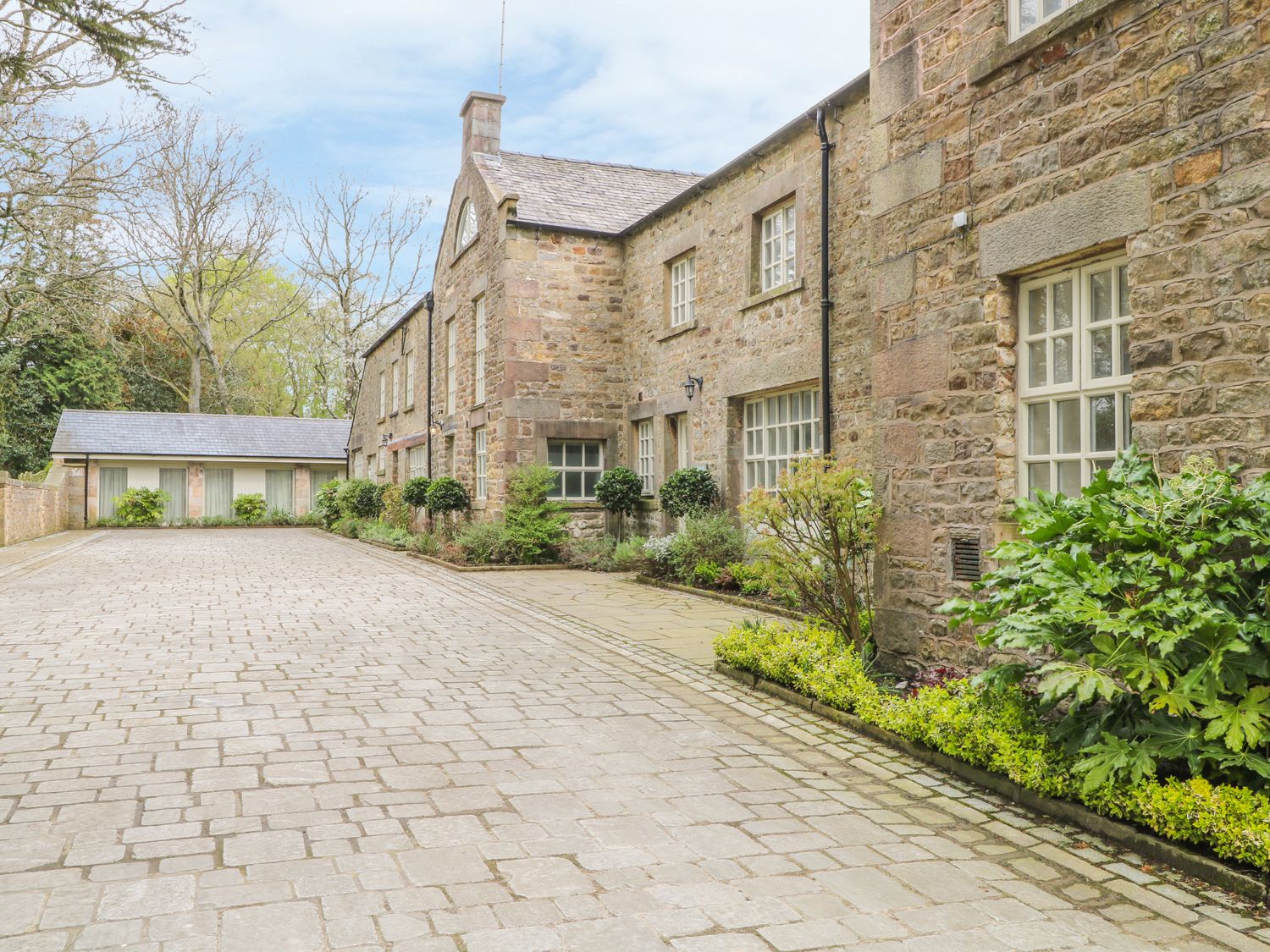
- 3 bedrooms
- Internet access
- 1 pet
- Dolphinholme
- £381 - £2,201 /week
Two double bedrooms and a twin bedroom (one with en-suite shower, basin and WC). Bathroom with a freestanding bath, hand-held shower, separate shower, basin and WC. Ground floor cloakroom with basin and WC. Kitchen. Living/dining room.
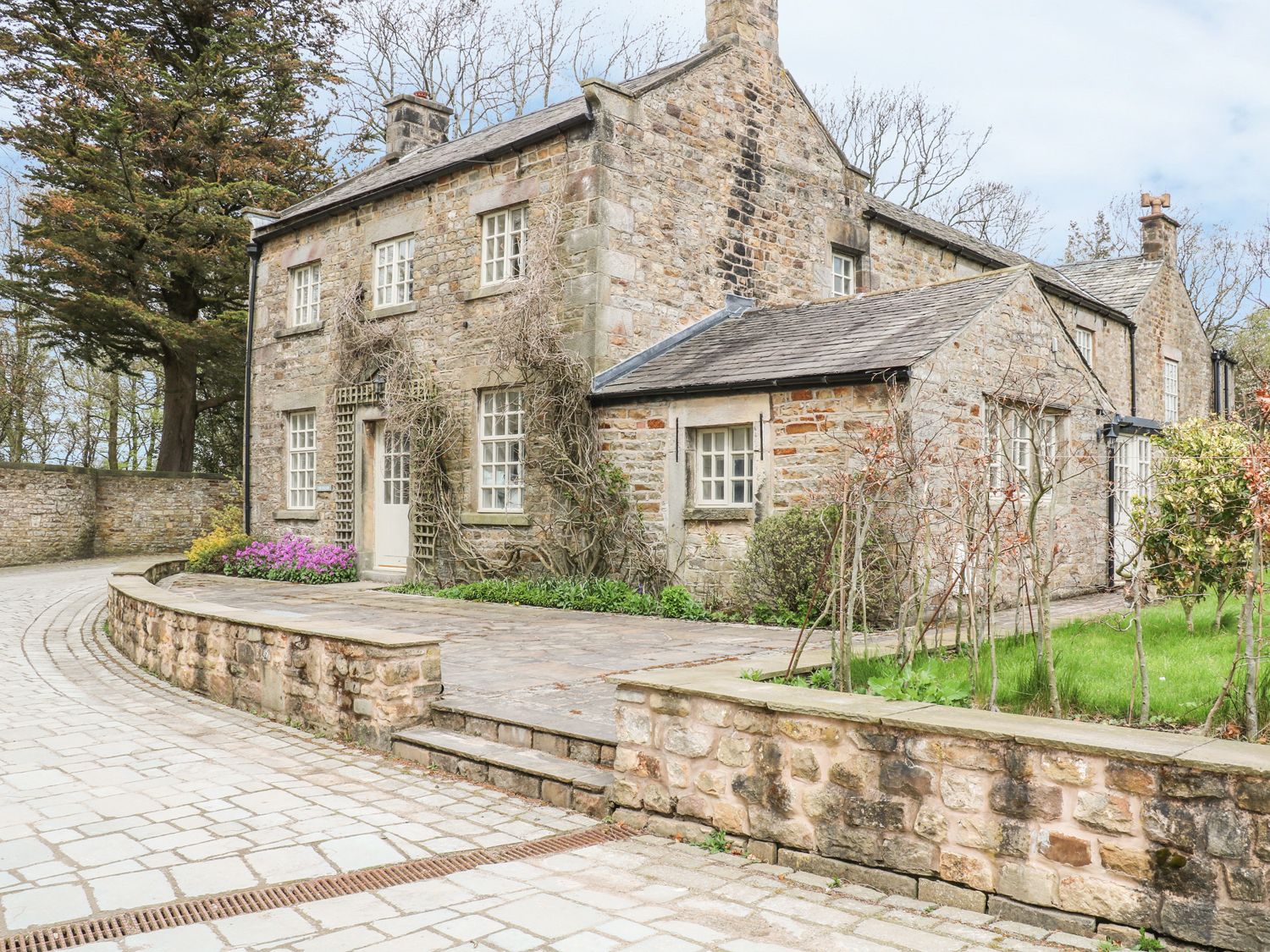
- 3 bedrooms
- Internet access
- 1 pet
- Dolphinholme
- £380 - £2,142 /week
Three bedrooms: 1 x ground floor double, 2 x double. Bathroom with a freestanding bath, separate shower, basin and WC. Ground floor cloakroom with basin and WC. Open-plan living area with kitchen, dining area and sitting area.
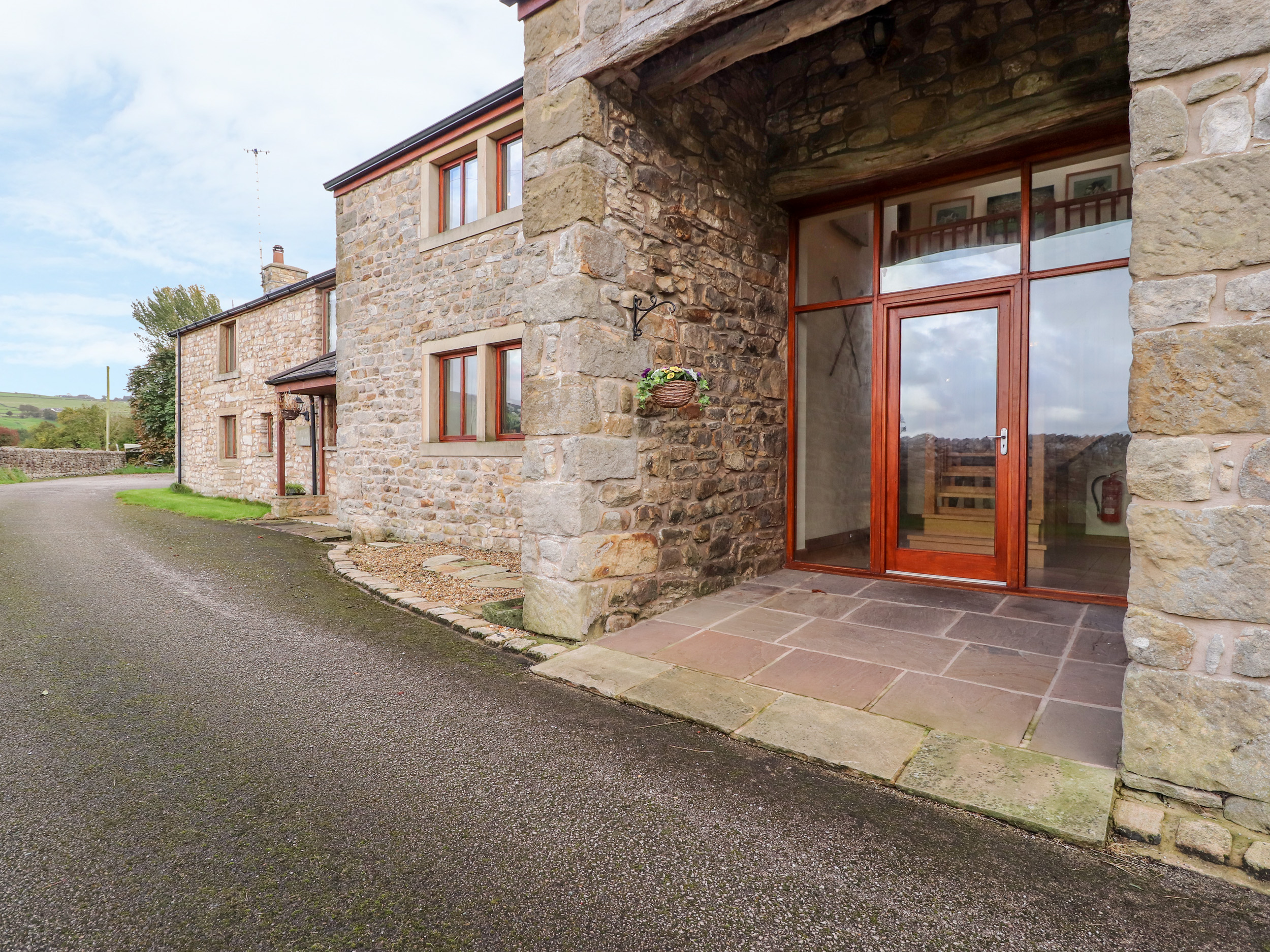
- 3 bedrooms
- Internet access
- 1 pet
- Quernmore
- £343 - £1,922 /week
Three bedrooms: 1 x ground-floor double with TV and en-suite, bath, shower, basin and WC, 1 x sleigh bed with en-suite roll-top bath, shower, basin and WC, 1 x twin with en-suite shower over bath, basin and WC. Cloakroom with basin and WC. Kitchen/diner. Utility. Sitting/dining room with gas fire.
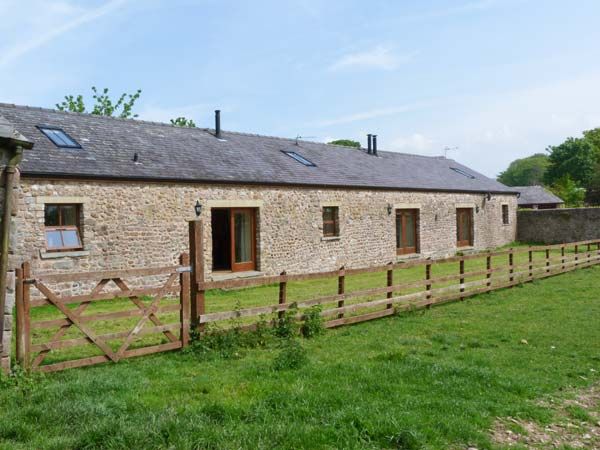
- 3 bedrooms
- Internet access
- 1 pet
- Conder Green
- £354 - £2,061 /week
Mostly ground floor. Three bedrooms: 1 x double, 1 x twin (zip/link, can be super king-size double on request), 1 x first floor twin (zip/link, can be super king-size double on request) with basin and en-suite bath and WC. Bathroom with bath, shower over, basin and WC. Open plan living area with kitchen, dining area and sitting area with woodburner. Shared external utility.
