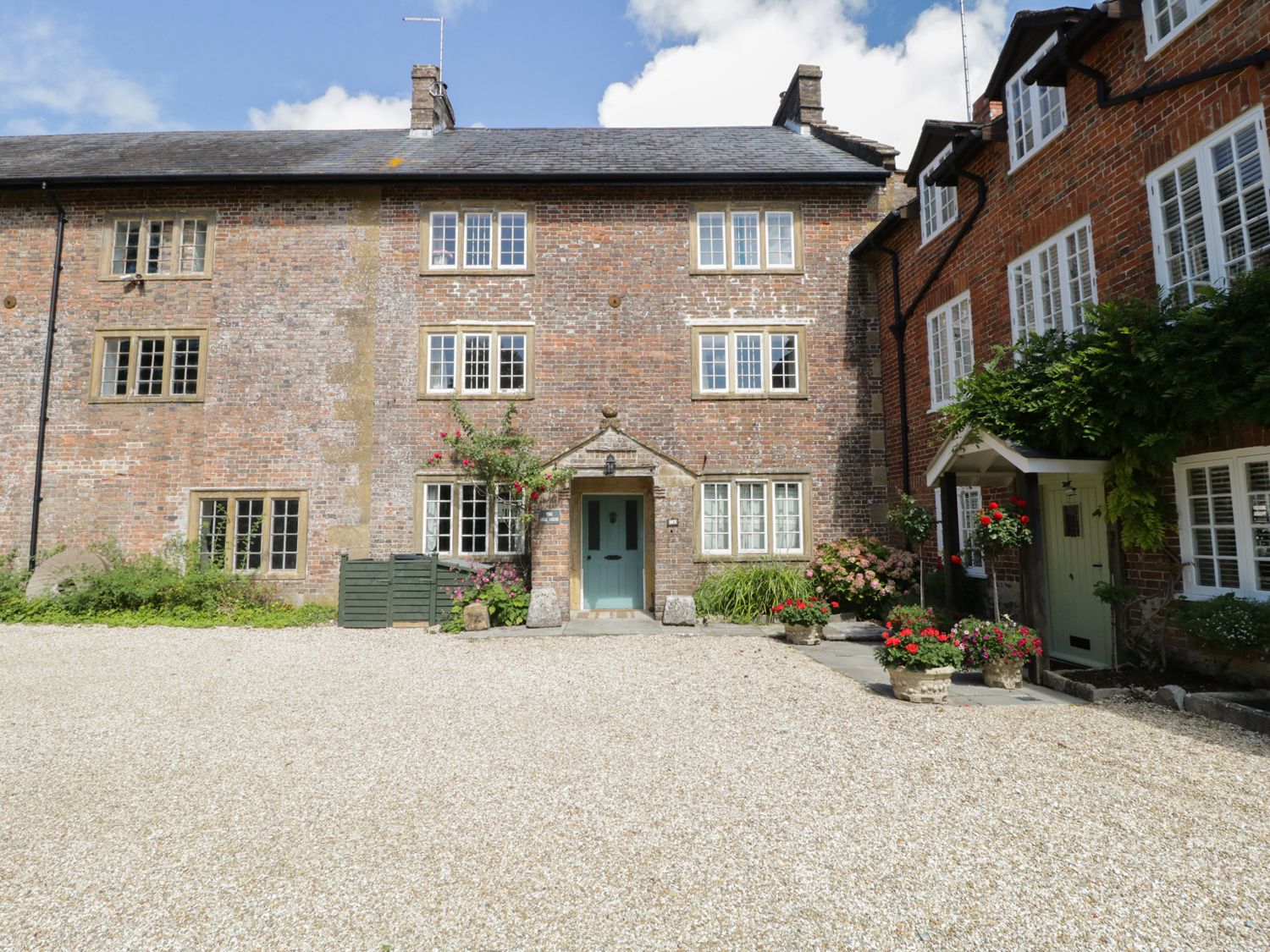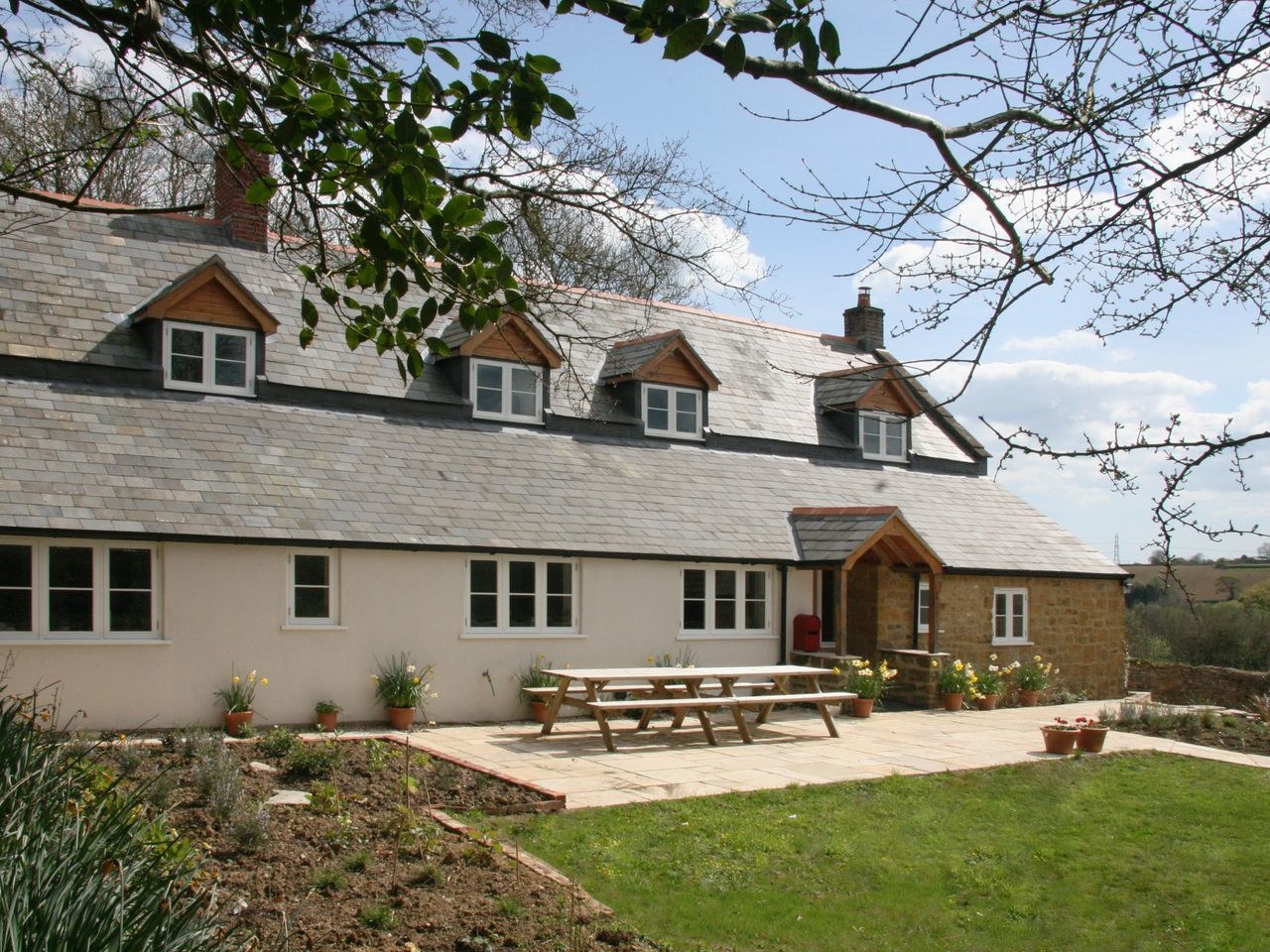Lymington self catering cottage sleeps 12
Boldre in Lymington
holiday cottage sleeping 12 people in 6 bedrooms with 5 bathrooms
ref.: FCH56765
Click ‘Location map’ to see the local activities & attractions.
Key features about this property...open the ‘Facilities list’ tab to see a full list
- WiFi
- Hot tub
- Luxury property
- Luxury property








This charming detached cottage is tucked back from the main road heading into Lymington on the southern edge of the New Forest National Park.
| Property type | Cottage |
| Average weekly price | £2,895 |
| Sleeps | 12 |
| Bedrooms | 6 |
| Bathrooms | 5 |
| Parking | 5 cars |
| Changeover | Friday |
| Dogs | Yes (2) |
| Internet access | yes |
Full list of facilities at this property...
- WiFi
- Hot tub
- Luxury property
- Luxury property
- Open fire / woodburner
- Travel cot available
- Highchair available
- Downstairs bedroom
- Downstairs bathroom
- Great for cycling holidays
- Thatched property
- Has a pub nearby
- Nearby shop
- Nearby beach
- Family friendly
- Towels included
This charming detached cottage is tucked back from the main road heading into Lymington on the southern edge of the New Forest National Park. Endless walking and cycling routes can be found in the local area taking in the stunning landscape the forest is renowned for. You may even spot some of the resident ponies and cattle roaming the heathland. The vibrant centre of Lymington is a short distance away and has a great selection of pubs cafes and boutique shops set around its pretty harbour. Why not take the ferry to the Isle of Wight try your hand at sailing or perhaps head to Salisbury which as a Cathedral city offers great amenities as well as being rich in history. From the gravelled gated parking area a path and steps lead you to the main entrance which opens into a spacious and welcoming hallway. The calming colours and character features are sure to make you feel right at home. The versatile accommodation is quirky in layout with many changes of level beams and low ceilings giving a hint to its age. Immediately to your left is the inviting lounge which has an inglenook fireplace with biofuel fire and a Smart TV. Heading across the hallway steps lead up into a stylish dining room ideal for family meals. Next is a bright and airy king-size bedroom with contemporary en-suite bathroom with bath and WC. Heading back across the dining room is a double bedroom with a compact walk in en-suite wet room with shower and WC. Also off of the hallway is a utility room with washing machine and tumble dryer. Returning back to the main entrance you will find the stylish kitchen is down a step from the hallway and is well-equipped with an electric oven and hob fridge/freezer microwave and dishwasher. A cosy snug area offers additional seating off of the kitchen with TV and from here you will find a useful ground floor WC. Once back in the kitchen a charming set of narrow cottage style stairs lead up to the landing on the first floor where you will find a bathroom with WC. Adjacent is a double bedroom and at the opposite end of the landing is a further double bedroom with en-suite shower room with shower and WC. Leading up from here is a narrow and steep set of stairs (may not be suitable for the elderly or children) which leads to a double bedroom with en-suite shower room with shower and WC and a cosy twin bedroom set into the eaves. Heading outside from the main entrance you will find a lawn wrapping around the property. A sunny terrace is ideally placed for trying out the gas BBQ and enjoying lazy meals at the table and chairs. Adjacent to here is a heated swimming pool (available 1st March - 31st October) summer house and hot tub the perfect spot to spend relaxed afternoons. For the younger members of the group there is outdoor table tennis and a trampoline to enjoy. To the side of the property is a parking area suitable for up to five cars. Need to know: 6 bedrooms 1 king size, 4 doubles, 1 cosy twin. 1 bathroom, 1 en suite bathroom, 2 en suite shower rooms, 1 en suite wet room and 1 separate WC. Outdoor swimming pool (heated available 1st March 31st October) and hot tub. Outdoor table tennis and trampoline available. Electric oven and hob, fridge, freezer, microwave and dishwasher. Utility room with washing machine and tumble dryer. Electric and central heating included. Towels included (not pool towels). Off road parking for up to 5 vehicles. Wi Fi included. 2 dogs welcome. Gas BBQ available. Beach 4.5 miles, pub and shop within walking distance. Smart TV in Lounge and snug. Sonos sound system in every room, apple iPhone chargers in each bedroom. Games cupboard, DVD collection, Xbox One with games and a wonderful art box.
Not sure if this is the cottage for you? Here’s some of the nearest properties also sleeping 12 guests... Search nearby

- 6 bedrooms
- Internet access
- 3 pets
- Branksome Park
- £4,869 - £4,869 /week
An impressive Italian styled house in the heart of Canford Cliffs with a great selection of bars and restaurants to enjoy all within walking distance and the award-winning Sandbank Beach is nearby.

- 6 bedrooms
- Farm
- 1 pet
- Pimperne
- £870 - £5,980 /week
Six bedrooms: 1 x ground-floor super king-size double (zip/link beds, can be made into twins on request) with en-suite walk-in shower, basin and WC, 1 x ground-floor twin (zip/link, can be made into king-size double on request), 1 x ground-floor adult bunks, 1 x first-floor super-king-size double with single day bed, 1 x first-floor adult bunk, 1 x first-floor single. Ground-floor family bathroom with bath, shower over, basin and WC. First-floor bathroom with bath, power shower over, basin and WC. Ground-floor cloakroom with basin and WC. Kitchen/diner (seats 6). Dining/sitting room. Sitting room with woodburning stove. Shared games room

- 6 bedrooms
- Internet access
- 17 pets
- Sydling St Nicholas
- £1,285 - £2,685 /week

- 6 bedrooms
- Internet access
- 1 pet
- Maiden Newton
- £1,061 - £7,447 /week
Over three floors. Six bedrooms: 1 x super king-size, 1 x king-size, 1 x double with feature fireplace, 1 x double, 2 x twin with feature fireplaces. Two bathrooms: 1 x shower over bath, WC, basin and bidet, 1 x roll top bath and separate shower, sink and toilet, 1 x shower room with basin and WC. Kitchen/diner. Sitting room with open fire. Snug with open fire. Games room.
- 6 bedrooms
- Internet access
- 16 pets
- Beaminster
- £1,140 - £2,585 /week

- 6 bedrooms
- Internet access
- 1 pet
- Waytown
- £1,248 - £9,418 /week
Six bedrooms: 2 x king-size double with en-suite shower room, 2 x twin (zip/link can be 6 ft double on request), 1 x adult bunk room. Bathroom with bath, basin and WC. Bathroom with bath, shower over, basin and WC. Ground floor twin, ground floor shower room with shower, basin and WC. Kitchen with dining area. Utility room. Sitting room with wood burning stove. Family/games room with wood burning stove. External games barn.
