Cleave Cottage
Cleave Cottage
holiday cottage sleeping 4 people in 2 bedrooms with 1 bathroom
ref.: SYK985844 - 1.5 mile from a sandy beach
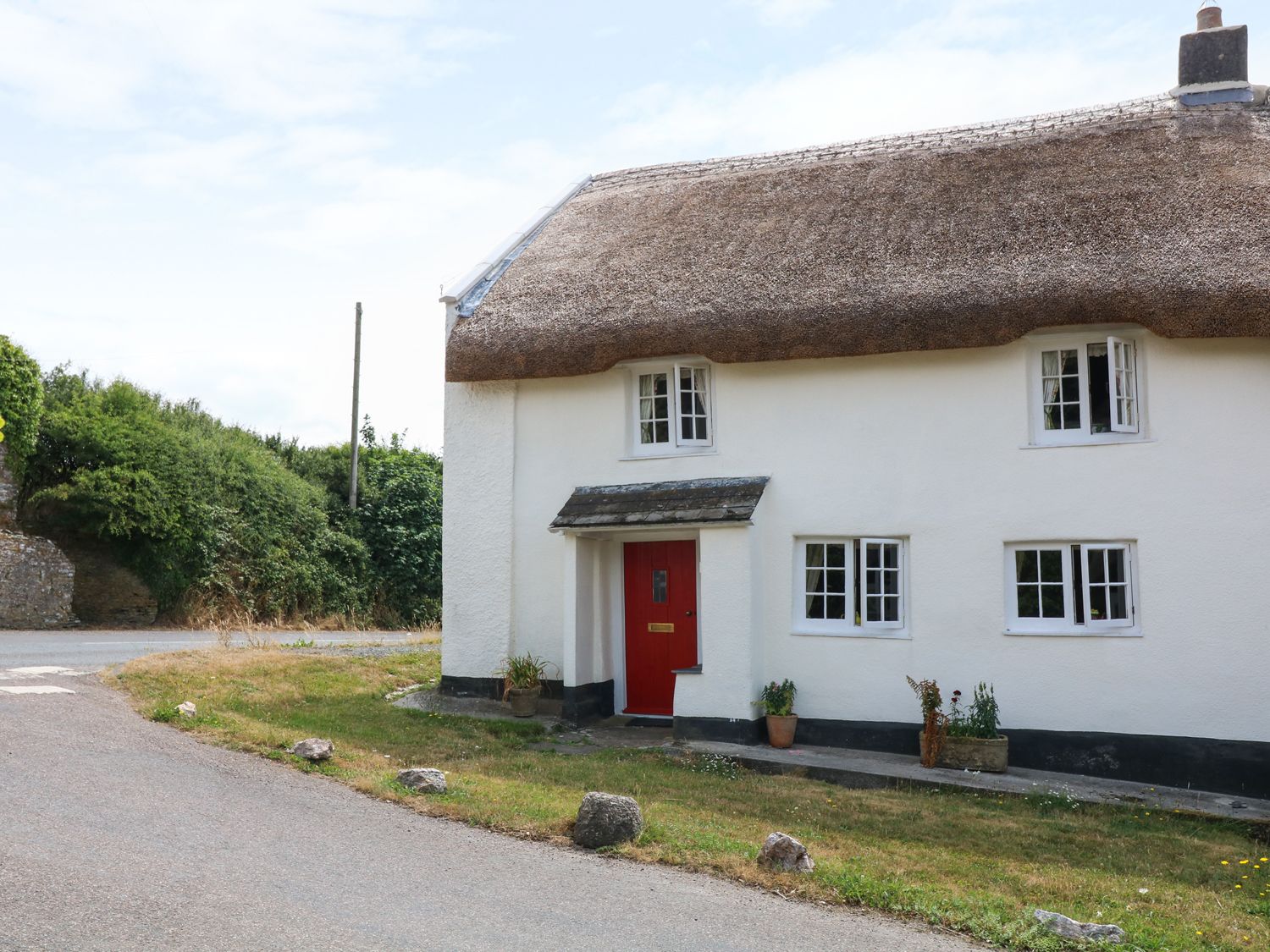
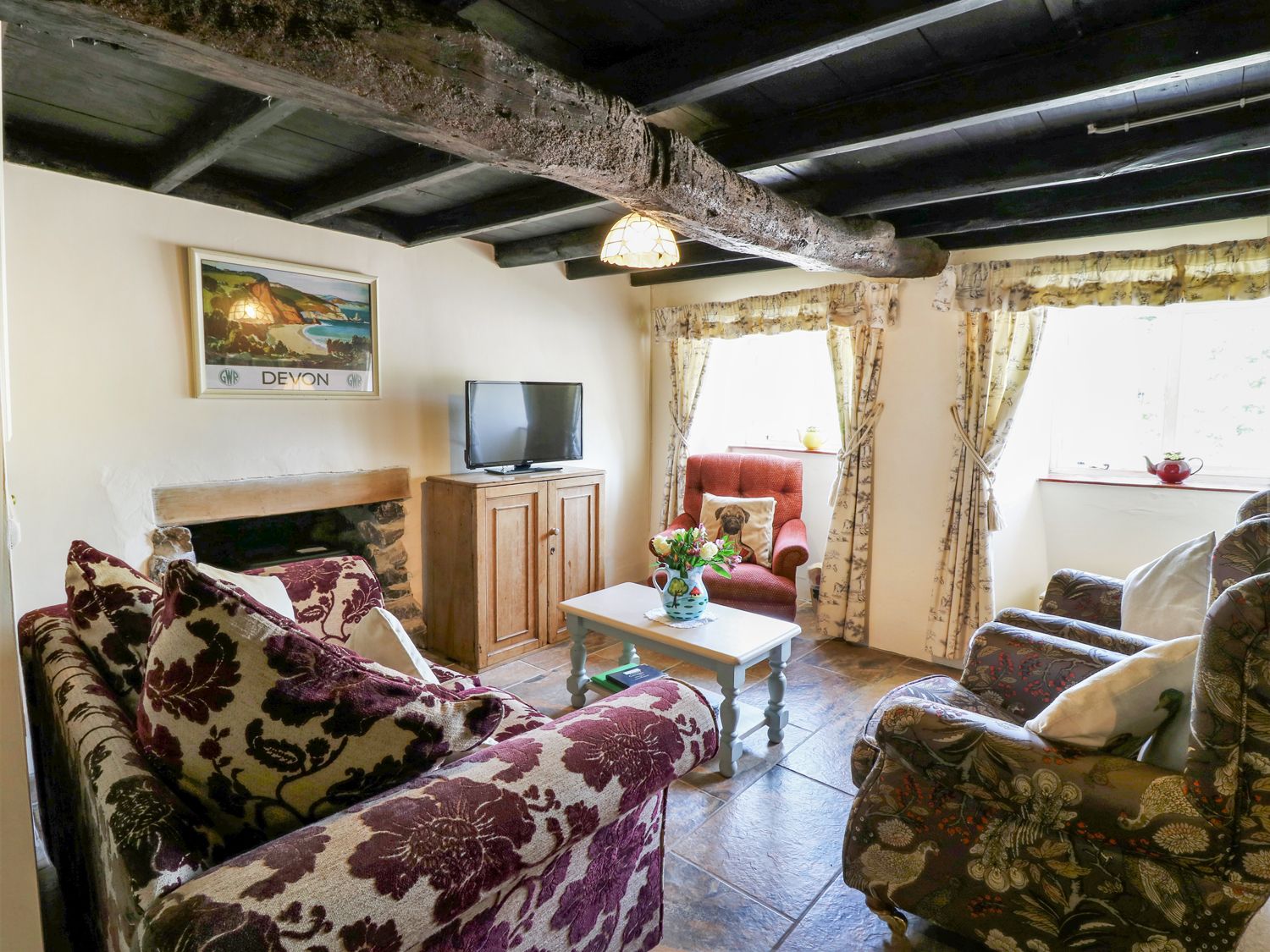
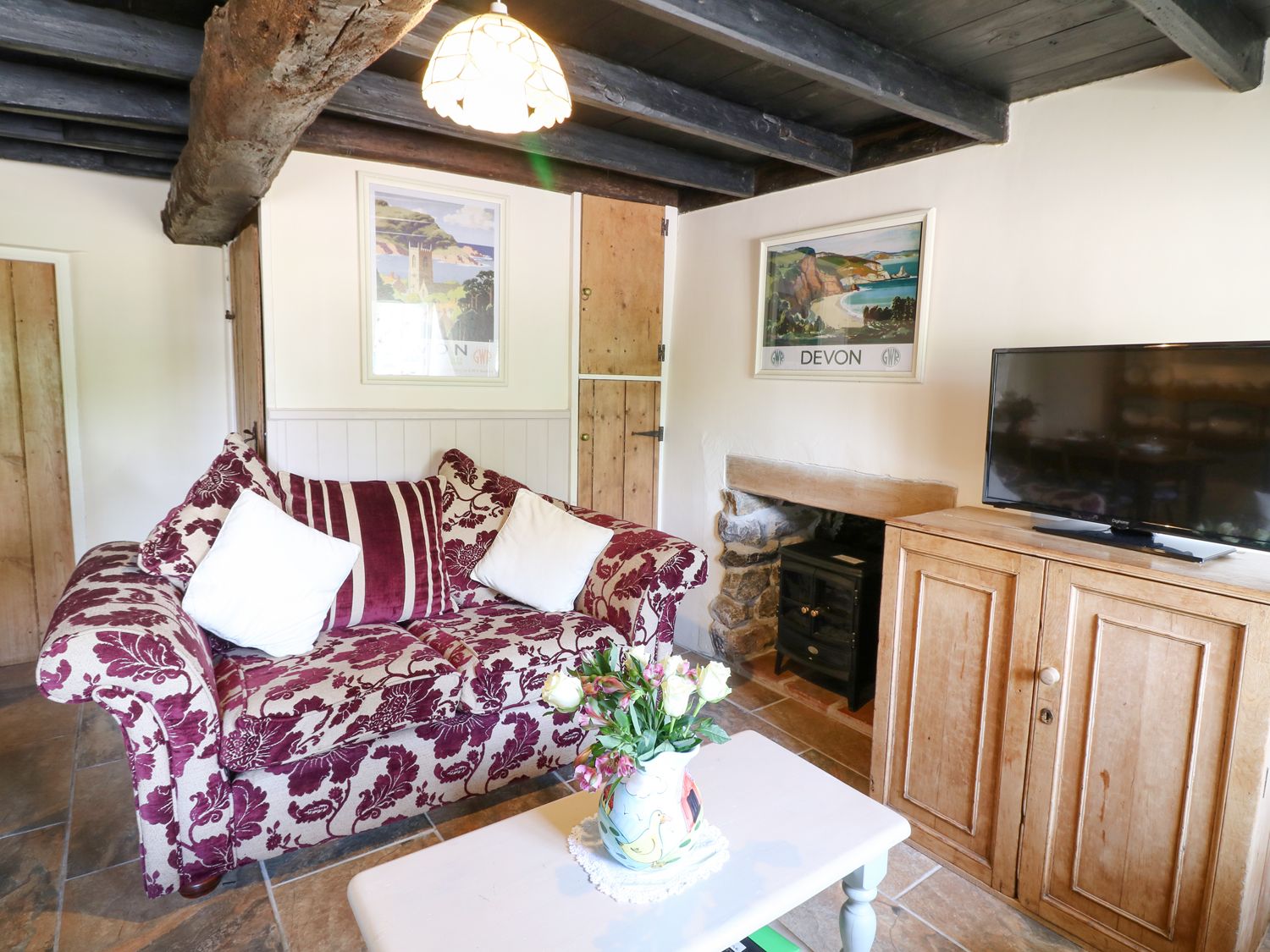
Click ‘Location map’ to see the local activities & attractions.
Key features about this property...open the ‘Facilities list’ tab to see a full list
- Children welcome
- Garden
- Near a beach
- Nearby Golf






Two bedrooms (interconnected): 1 x double with door to 1 x twin. Ground floor bathroom with a shower over bath, basin and WC. Kitchen. Utility. Living/dining room with electric fire.
| Property type | Cottage |
| Weekly price range | £364 - £3,098 |
| Sleeps | 4 |
| Bedrooms | 2 |
| Bathroom | 1 |
| Parking | 3 cars |
| Changeover | Friday |
| Dogs | Yes (1) |
Full list of facilities at this property...
- Children welcome
- Garden
- Near a beach
- Nearby Golf
- Off-road parking
- Dishwasher
- Cooker
- Fridge
- TV
- Underfloor heating
- Linen provided
- Towels provided
Cleave Cottage cottage Devon
Cleave Cottage is a listed, thatched property situated near the Devon village of Bigbury-on-Sea. It hosts two bedrooms which are made up of a double and a twin, accessed through one an another, there is also a family bathroom, the property can sleep four people. The interior also comes set with a kitchen, a utility and a sitting/dining room with an electric fire. To the outside, discover off-road parking for three cars, as well as an enclosed rear garden hosting a lawn and a patio with furniture. Cleave Cottage is a characterful and quirky stay for those looking to explore countryside and coastline.
Bigbury-on-Sea is in the South Devon AONB, offering a beach with rock pools and water sports available, it also has a small selection of local amenities and a golf club. The nearby coastline hosts the renowned South West Coast Path, as well as Salcombe, Dartmouth and Plymouth.
Not sure if this is the cottage for you? Here’s some of the nearest properties also sleeping 4 guests... Search nearby
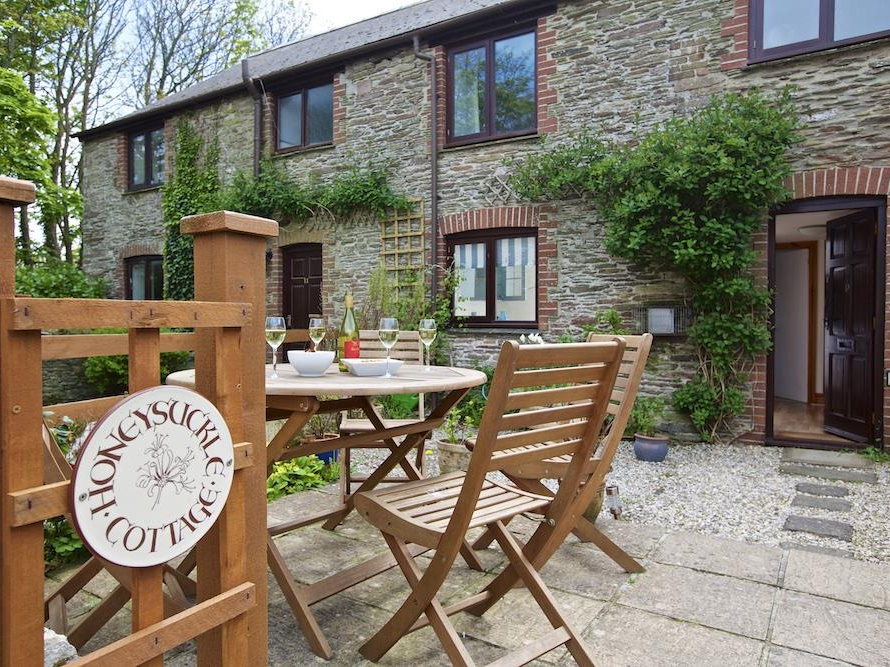
- 2 bedrooms
- Internet access
- 1 pet
- Bigbury
- £330 - £2,620 /week
Two bedrooms: 1 x King-size. 1 x twin (can be made into a King-size on request). Family bathroom with bath (shower over), wash hand-basin and w.c. Kitchen. Sitting / dining room.
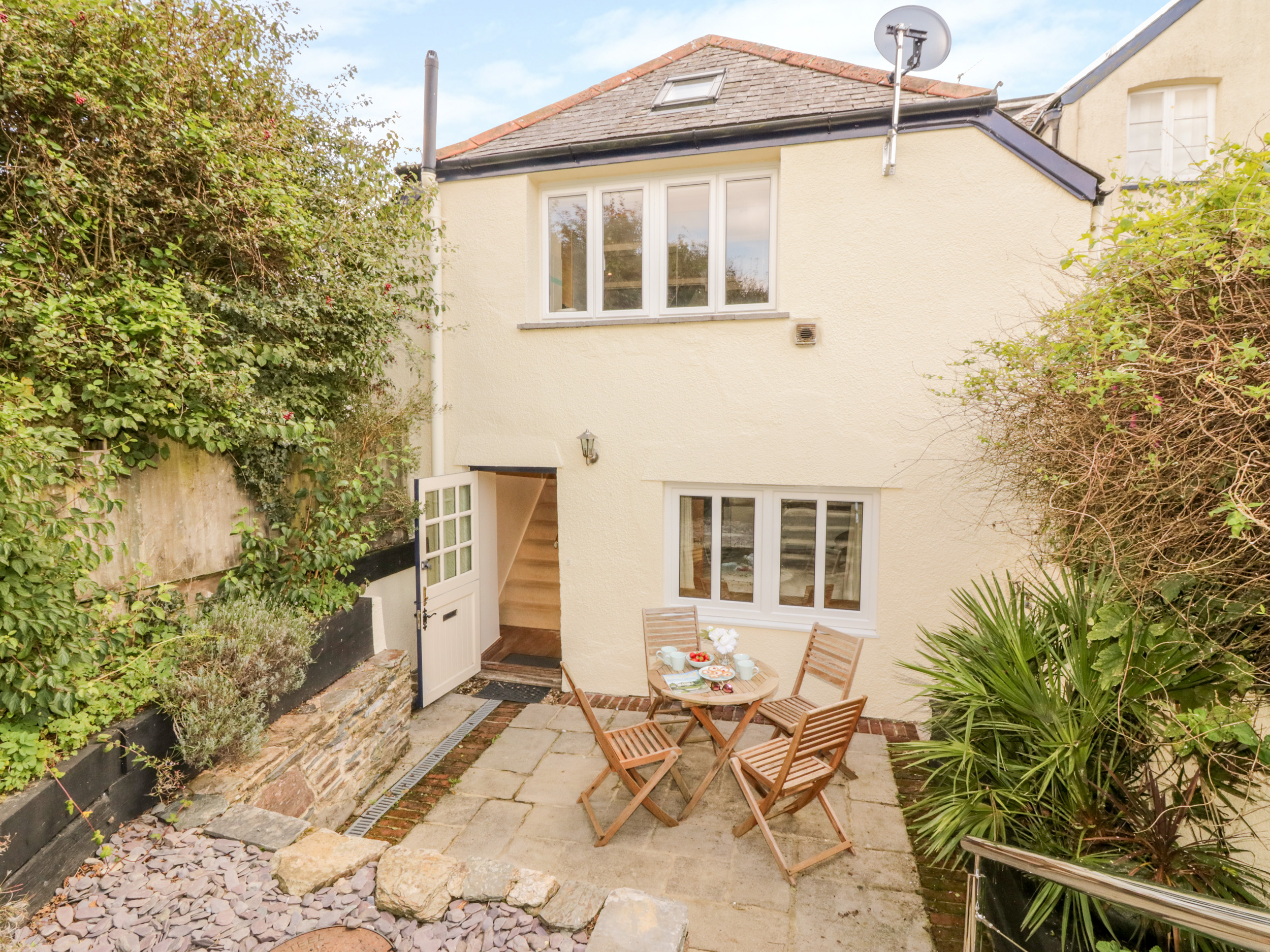
- 2 bedrooms
- Coastal by the sea
- 1 pet
- Bigbury
- £363 - £2,729 /week
Reverse level accommodation. Two bedrooms: 1 x ground-floor king-size with en-suite bathroom with bath, shower over, basin and WC, 1 x second-floor zip/link king-size (can be twins upon request). First-floor shower room with walk-in shower, basin and WC. First-floor kitchen/diner and sitting room with woodburning stove.
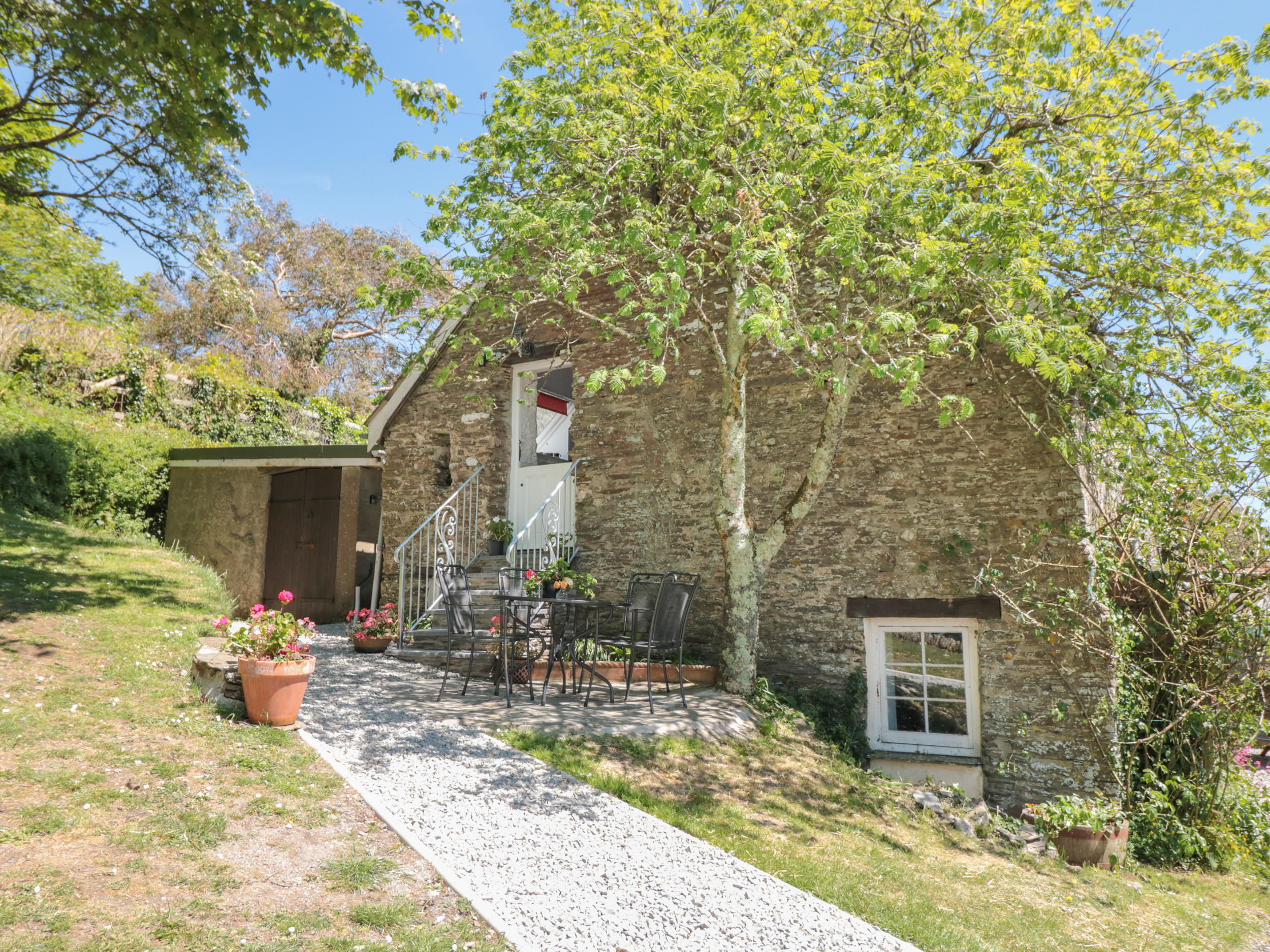
- 2 bedrooms
- 1 bathrooms
- 1 pet
- Bigbury
- £206 - £1,567 /week
One bedroom: 1 x double bed, Plus 2 x futons on a mezzanine floor (for children over eight years of age, Not suitable for adults). Shower room. Generous garden.
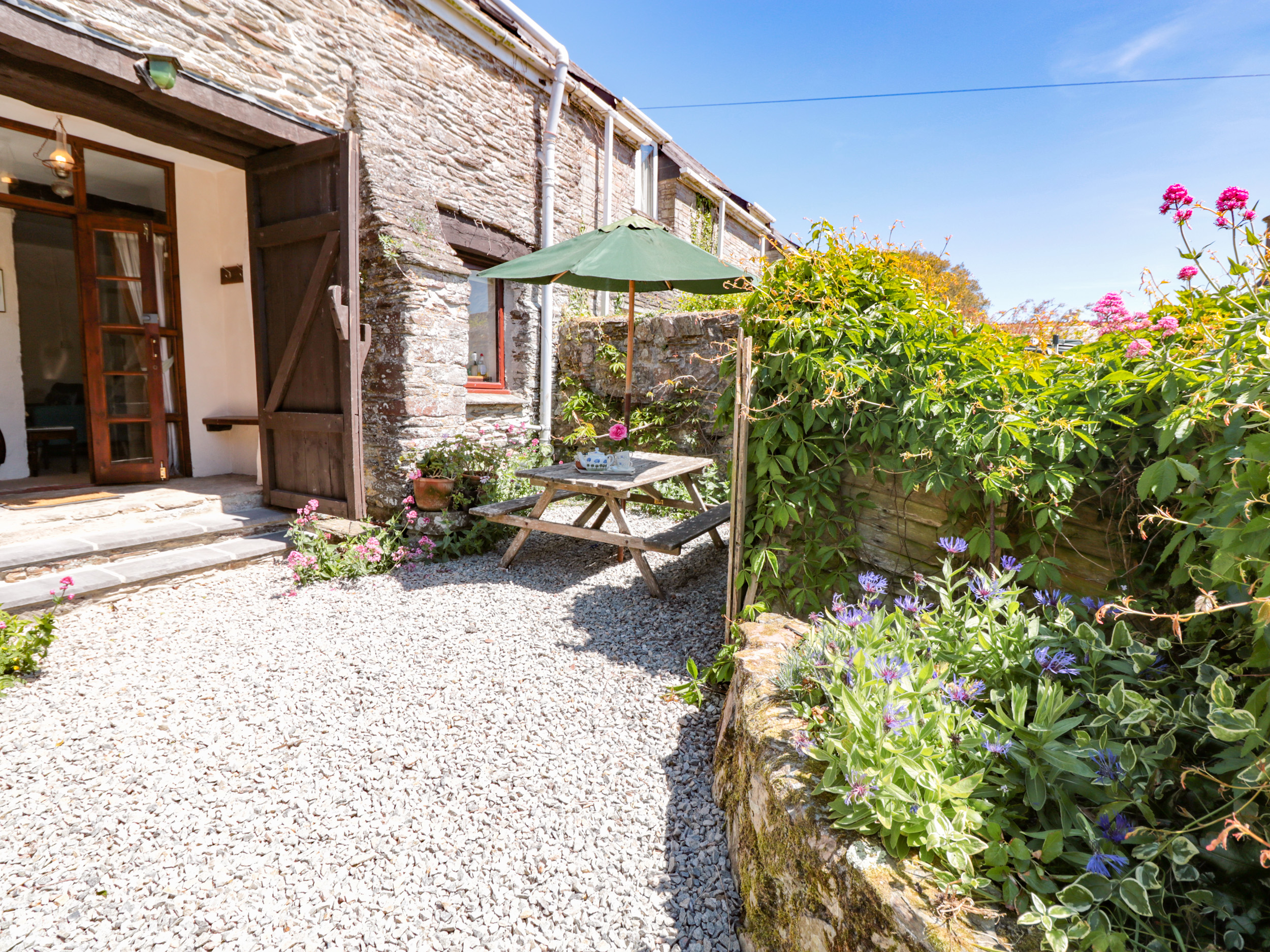
- 2 bedrooms
- 1 bathrooms
- 1 pet
- Bigbury
- £249 - £1,906 /week
Two bedrooms: 1 x double bed, 1 x twin. Bathroom (bath, electric power shower (over), w.c., and wash-hand basin). Generous garden.
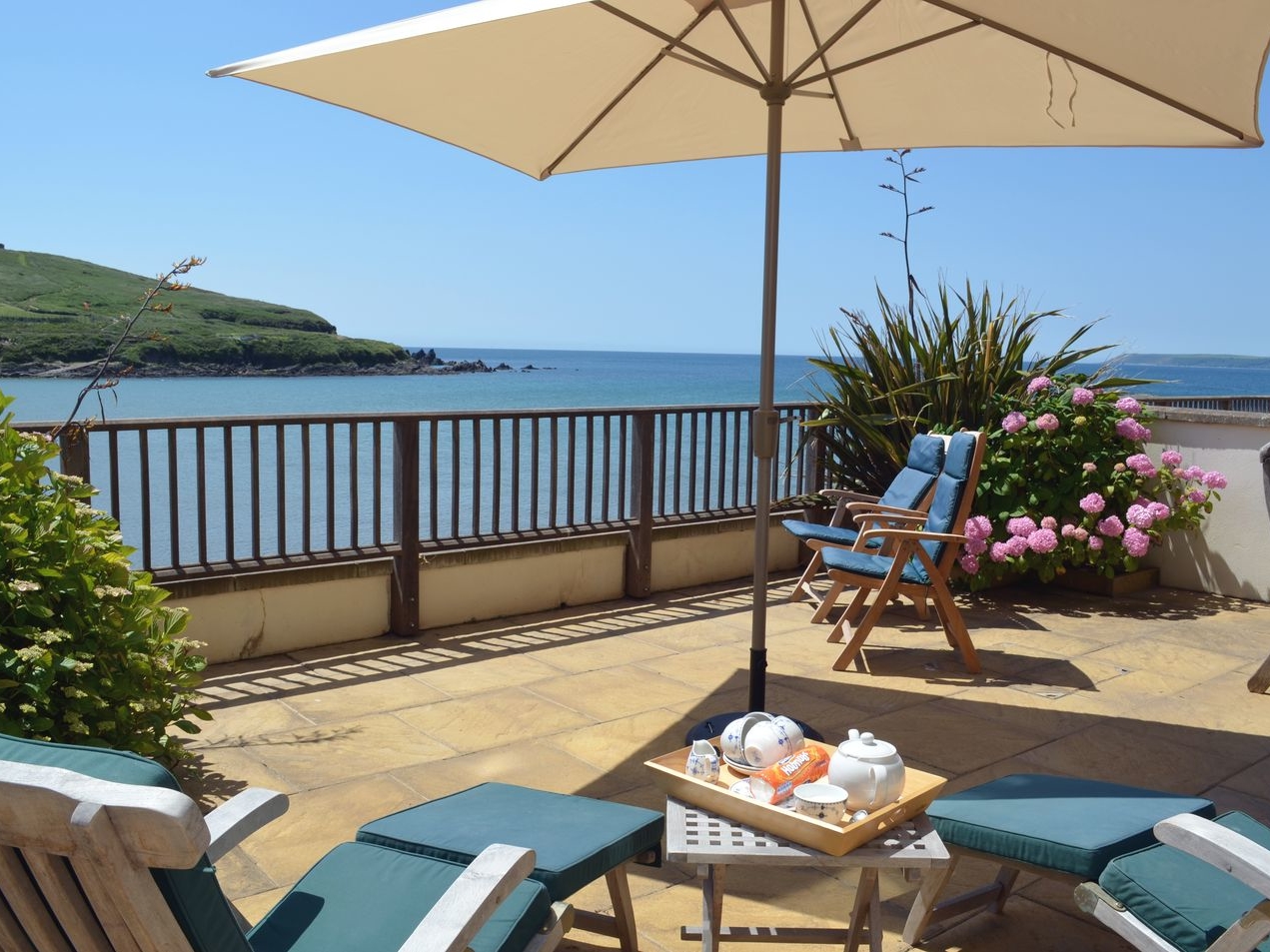
- 2 bedrooms
- Coastal by the sea
- 1 pet
- Bigbury on Sea
- £741 - £5,676 /week
One level. Two bedrooms: 1 x super king size double (can convert to twin) with en suite bathroom with bath, shower over, WC and basin, 1 x twin with en suite shower room with shower, WC and basin. Open plan living space with seating area, dining area, kitchen and glazed doors to terrace. Shared use of leisure facilities and restaurant/bar within the building.
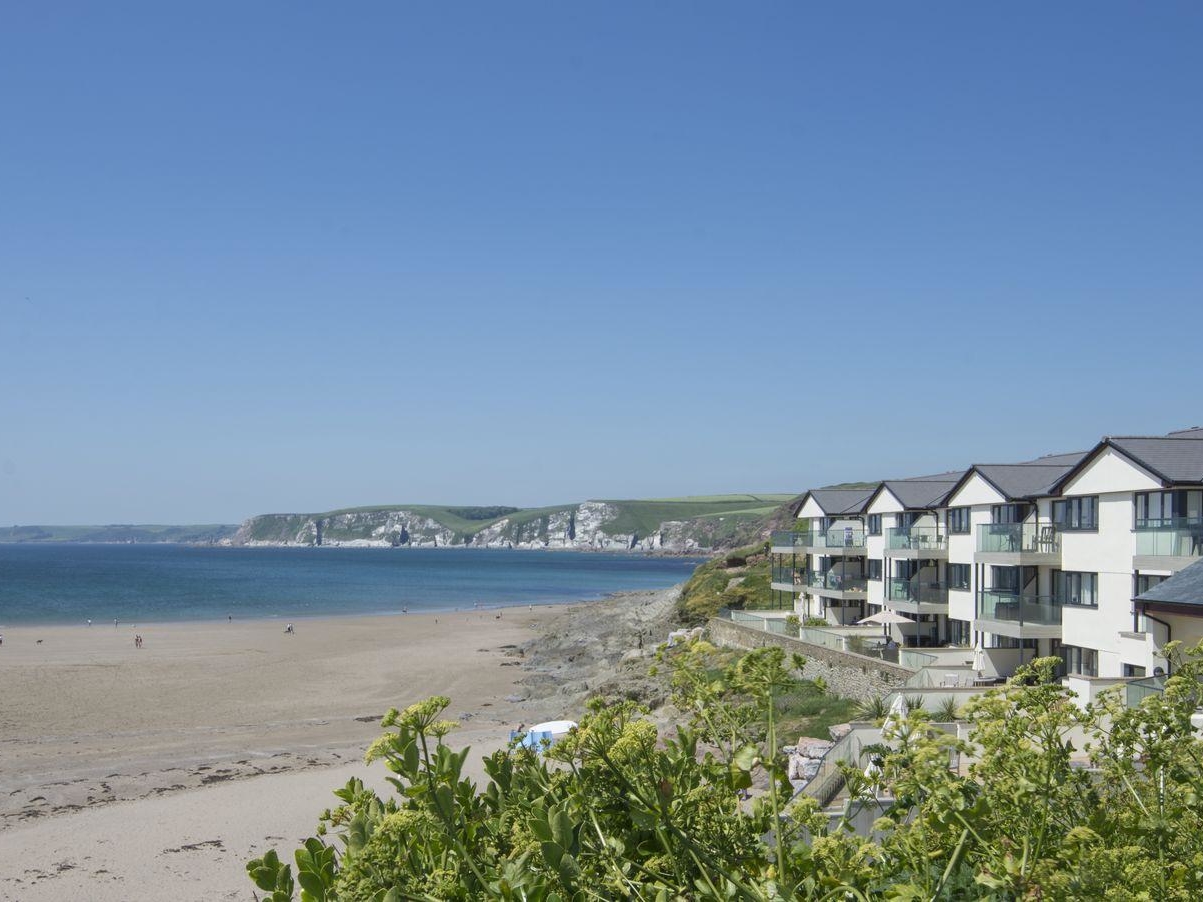
- 2 bedrooms
- Coastal by the sea
- 1 pet
- Bigbury on Sea
- £552 - £6,712 /week
One level. Two bedrooms: 1 x double with TV and en suite bathroom with bath, shower over, WC and basin, 1 x twin with en suite shower room with shower, bidet, WC and basin. Open plan living space with seating area, dining area, kitchen and glazed doors to balcony. Shared use of leisure facilities and restaurant/bar within the building.
