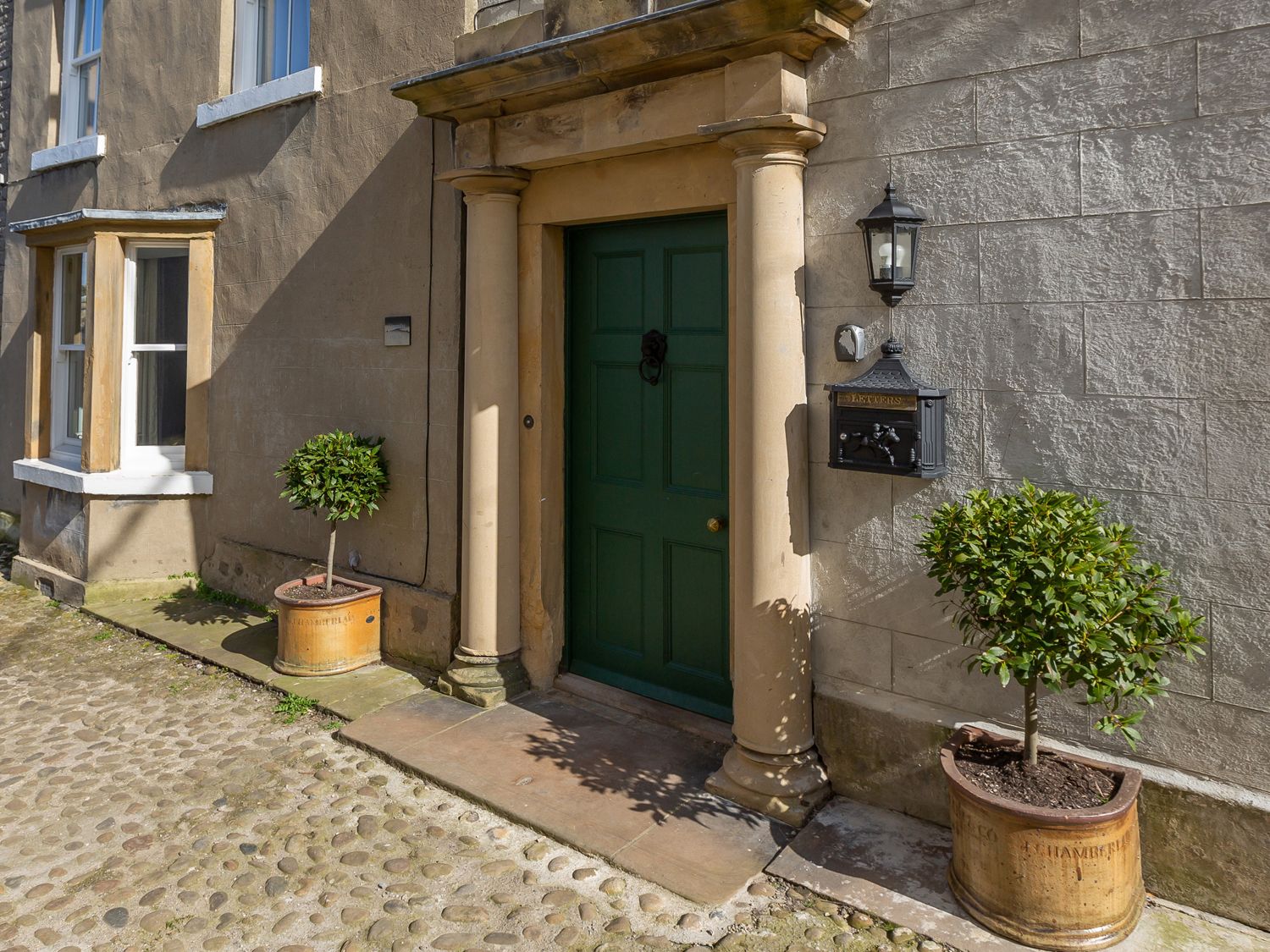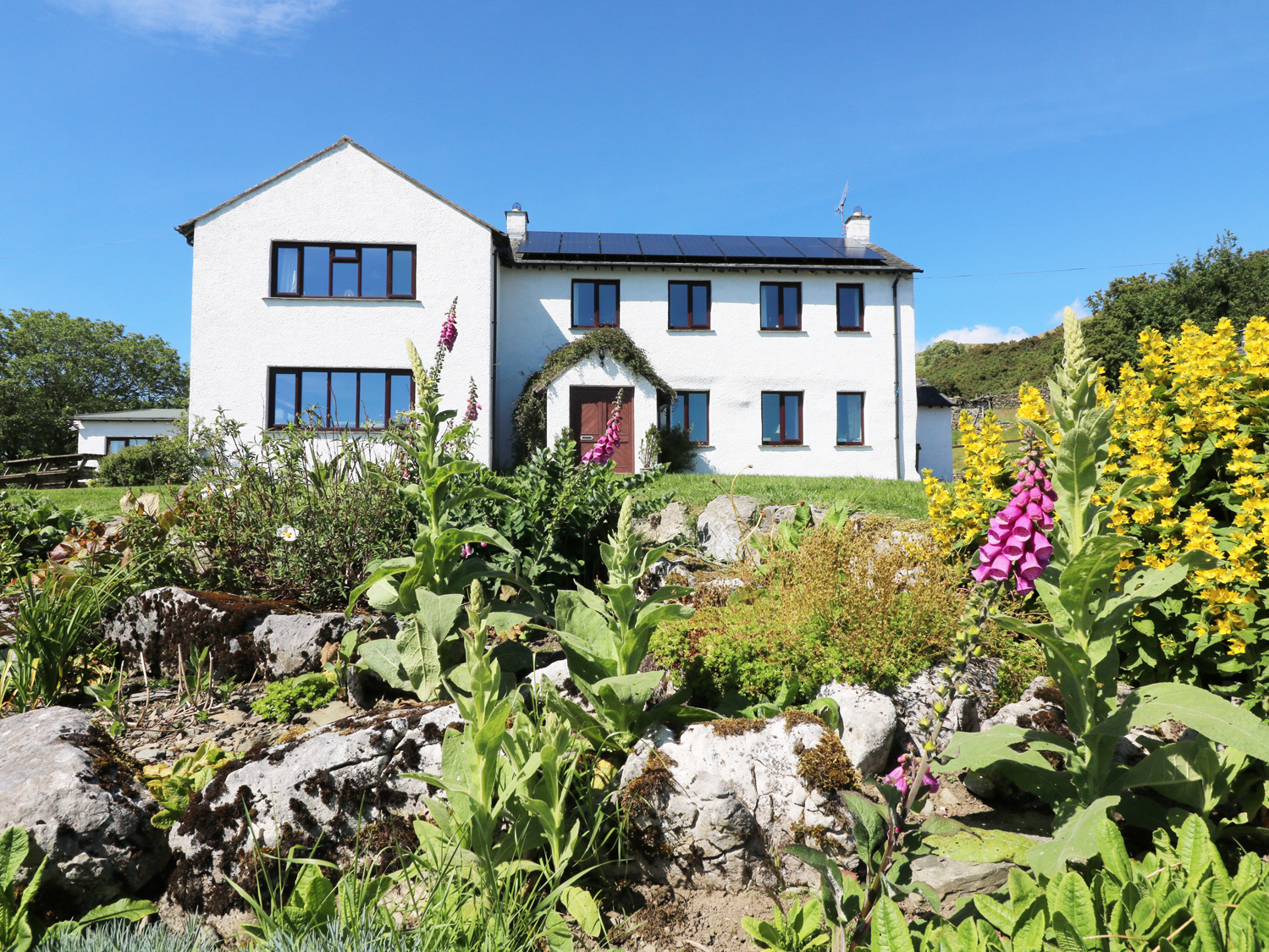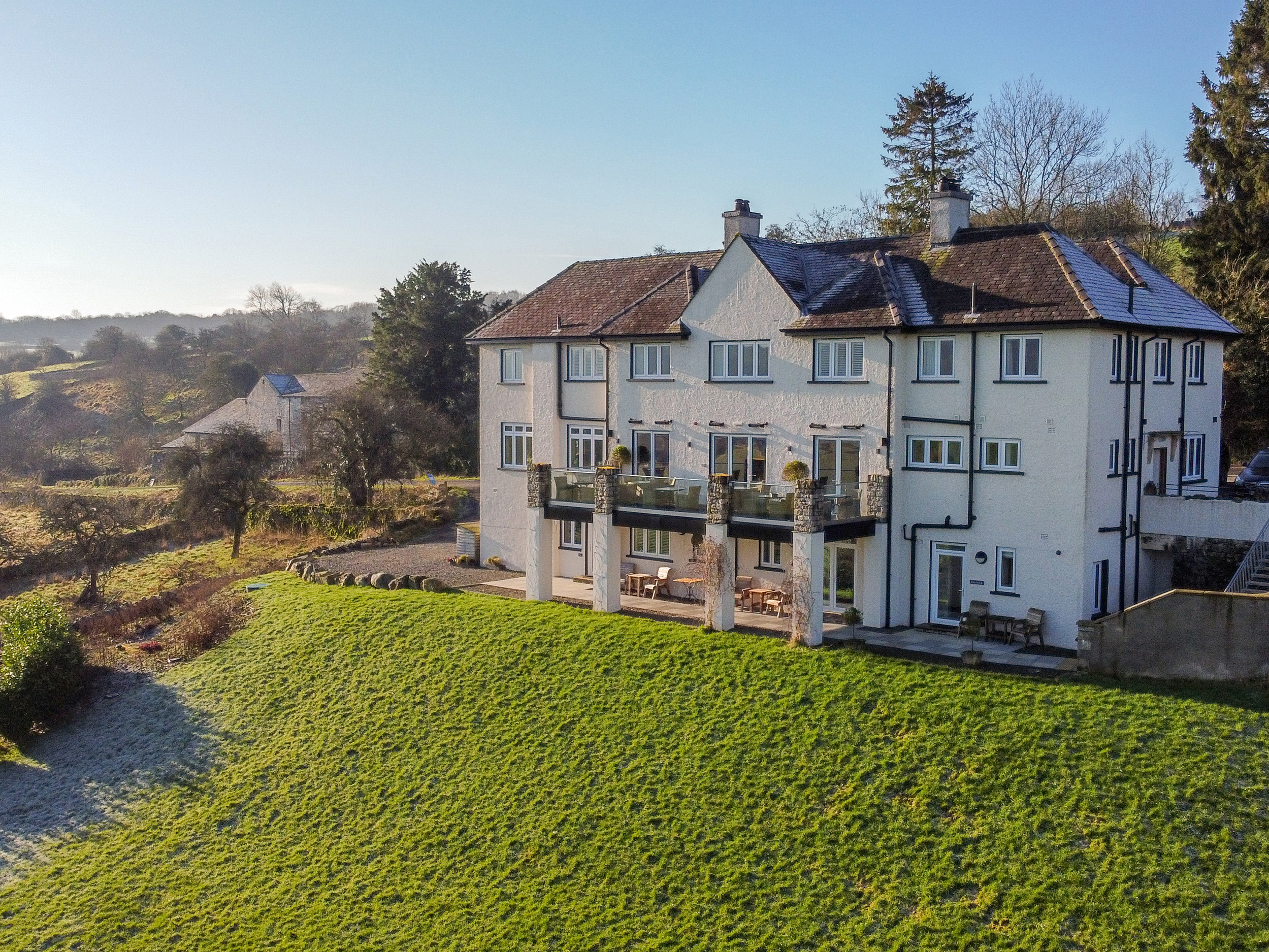Alnwick self catering cottage sleeps 18
Collam in Alnwick
holiday cottage sleeping 18 people in 9 bedrooms with 9 bathrooms
ref.: FCH81050

Click ‘Location map’ to see the local activities & attractions.
Key features about this property...open the ‘Facilities list’ tab to see a full list
- WiFi
- Hot tub
- Luxury property
- Luxury property








This former home of William Hardy the famous fishing tackle manufacturer was built in 1892 in the style of a Scottish country house and has been lovingly preserved with antiques and luxurious furnishings to retain its opulent character while offering modern comforts for a truly memorable holiday.
| Property type | Cottage |
| Average weekly price | £3,013 |
| Sleeps | 18 |
| Bedrooms | 9 |
| Bathrooms | 9 |
| Changeover | Friday |
| Dogs | Yes (2) |
| Internet access | yes |
Full list of facilities at this property...
- WiFi
- Hot tub
- Luxury property
- Luxury property
- Open fire / woodburner
- Travel cot available
- Highchair available
- Downstairs bedroom
- Downstairs bathroom
- Fishing onsite or nearby
- Four poster bed
- Super king bed(s)
- Tennis court
- Enclosed garden or patio
- Has a pub nearby
- Nearby shop
- Nearby beach
- Family friendly
- Towels included
This former home of William Hardy the famous fishing tackle manufacturer was built in 1892 in the style of a Scottish country house and has been lovingly preserved with antiques and luxurious furnishings to retain its opulent character while offering modern comforts for a truly memorable holiday. Walk into Alnwick for the magnificent Castle with Harry Potter connections the renowned Alnwick Gardens a wide range of restaurants bars independent shops the market and Europes largest second-hand bookstore and there are a golf club and tennis courts too. The sandy beach at Alnmouth is nearby with its coastal golf course as is Ambles fishing port and Warkworth Castle. Drive to Cragside the Armstrong estate in Rothbury and the breath-taking National Park. Access to the property is via the main entrance at the back of the property. Four stone steps lead to the front door of this impressive property and into a welcoming vestibule. Turn left into the main lounge with a collection of rich fabrics and sumptuous leather sofas to relax on. The open fire set in the original feature fireplace adds to the cosy ambience and you can watch your favourite films on Smart TV or simply enjoy a pre-dinner drink. The kitchen has a casual country-house feel with a gas range-style hob and double electric oven fridge/freezer two microwaves and a dishwasher. Watch TV while preparing your meals and there is a breakfast table and seating where others can sit and keep the cook company. The utility area leads off the main kitchen housing a sink washing machine and tumble dryer and there is a separate Butlers kitchen beyond this room with a fridge and electric oven and hob. Spend quality time together entertaining in the spacious and elegant dining room at the front of the house with an open fire in the original fireplace polished wood flooring and a beautiful long table seating eighteen perfect for sociable meals and celebrations together. For the musically talented why not gather around the Grand piano for an old-fashioned sing-along. You can store and prepare drinks in the side-kitchen off the dining room. Head through to the conservatory to relax with after-dinner drinks or gather for morning coffee. For quieter moments there is a small reading room on the ground floor with a couple of easy chairs a TV and a wide collection of DVDs to watch during your stay. There is also a useful separate WC on the ground floor. All nine bedrooms are tastefully furnished with traditional furniture and harmonious styling. Each bedroom has its own TV so you can watch a little TV in bed and a seating area where you can read or enjoy a morning drink and each has an en-suite bath or shower room with beautiful features and tiled floors. Three of the bedrooms are located on the ground floor. The first has a double bed and the lovely en-suite bathroom has a rolltop bath. This room also benefits from its own separate lounge with a comfortable sofa and TV. The second bedroom has a magnificent king-size four-poster bed and an en-suite shower room with WC while the third offers a king-size manor-style bed and an en-suite shower room with WC. The remaining six bedrooms are upstairs where the large landing area has a range of comfortable seating options arranged around lamps and occasional tables. The grand fourth bedroom has a super-king-size four-poster bed and is decorated in warm rosy tones with a luxurious en-suite bathroom with a bath separate shower and WC all illuminated by a sparkling chandelier. Next is a king-size four-poster bedroom which benefits from an ensuite bathroom featuring a period bath separate shower and WC. The sixth bedroom has a king-size four-poster bed a cosy seating area in the large bay window a feature fireplace and an en-suite shower room with WC. The seventh bedroom also has a king-size four-poster bed and the en-suite bathroom has an elegant slipper bath to enjoy a soak in separate shower and WC. The eighth bedroom is decorated in peaceful colours with original polished wooden floors with an attractively designed manor-style king-size bed and a lovely en-suite shower room with WC. Finally the light and airy ninth bedroom has comfortable twin beds with dual aspect windows overlooking the mature garden and an en-suite shower room with WC. Outside the sheltered patio area invites you to take a dip in the hot tub with room for seven and spend some restorative time in the four-seater sauna. Head through the gate to the enclosed garden a lovely place for children to run around play hide and seek and discover the other outdoor seating areas. The property can be entered on foot through a grand pillared entrance with parking at the rear for 9 cars. Need to know: 9 bedrooms 1 super king size, 6 king size, 1 double and 1 twin. 9 bathrooms 3 en suite bathrooms with bath, separate shower and WC, 5 en suite shower rooms with shower and WC, 1 en suite bathroom with bath and WC and 1 additional WC. Gas range style hob and electric double oven, fridge/freezer, 2 microwaves and dishwasher. Butler's kitchen electric oven and hob, and fridge. Utility area washing machine and tumble dryer. Travel cot and highchair available on request. 2 dogs welcome. Smart TV in the lounge, TV/DVD in the reading room, TV in kitchen and TV/DVD in each bedroom. Open fire in the lounge and dining room. Enclosed garden with seating. Hot tub and sauna on the patio area (guests are asked to respect the neighbours whilst using the hot tub, particularly during the evenings). Off road private parking for 9 cars at the rear of the property. Beach 5 miles, shops, restaurants and pubs within walking distance. CCTV is in operation in the parking area for security reasons only. Maximum occupancy is 18 people (excluding babies in arms) . Family groups and non party bookings only. Group bookings of single sex parties cannot be accepted unless special arrangements are made with the agency and owner. Please declare at time of booking to make a request .
Not sure if this is the cottage for you? Here’s some of the nearest properties also sleeping 18 guests... Search nearby

- 9 bedrooms
- Rural
- 1 pet
- South Bents
- £2,905 - £16,438 /week
Nine bedrooms: 5 x king-size doubles with en-suite bath, shower over, basin and WC, 2 x twin with en-suite bath, shower over, basin and WC, 1 x family room with 1 double and 1 single with en-suite bath, shower over, basin and WC, 1 x ground floor family room with 1 king-size bed and 1 single en-suite shower, basin and WC. 3 x ground floor basin and WC. Fitted kitchen with dining area (seats 16). Utility. Dining room with open fire. Sitting room with open fire. Study (seats 6) with open fire. Games room. Drying room. Gun room.

- 9 bedrooms
- Village
- 2 pets
- Melmerby
- £100 - £100 /week
This fine house, in the village of Melmerby in the Eden Valley, is a 5 Star Gold Award winning Grade II listed manor house with nine bedrooms and nine bath/shower rooms. It is set within its own sandstone walled grounds extending to 25 acres.

- 9 bedrooms
- Internet access
- 2 pets
- Martindale
- £100 - £100 /week
Hause Hall Farm is located part way up Hallin Fell at the south end of Ullswater. It offers spectacular views over the fells and up into the valleys. With the adjacent Cruik Barn and Stables it provides accommodation for up to 18 guests.

- 7 bedrooms
- Internet access
- 1 pet
- Middleham
- £1,362 - £10,565 /week
Over three floors. Seven bedrooms: 1 x second floor family room with 1 super king-size double and 2 single trundle stacker beds with en-suite shower, basin and WC, 1 x super king-size double with en-suite shower, basin and WC, 1 x super king-size double with freestanding bath and en-suite shower, basin and WC, 1 x king-size double, 1 x single trundle stacker, 1 x double with en-suite shower, basin and WC, 1 x ground floor double. Ground floor bathroom with cast-iron freestanding bath, basin and WC. First floor bathroom with Jacuzzi (max 2 people). Separate shower, basin and WC. Kitchen. Dining room. Sitting room with open fire. Sauna (4-5 people).

- 8 bedrooms
- Rural
- 1 pet
- Staveley
- £1,337 - £9,985 /week

- 9 bedrooms
- Rural
- 1 pet
- Crosthwaite
- £4,132 - £26,288 /week
Nine bedrooms over three floors (layout of three on lower-ground to be confirmed). On the ground floor: 2 x king-size doubles with TVs, each with en-suite bath, handheld shower, separate walk-in shower, basin and WC and sofa bed, 1 x double with TV and en-suite bath, handheld shower, separate walk-in shower, basin and WC. On the first floor: 1 x king-size double with TV and en-suite freestanding bath, handheld shower, separate walk-in shower, basin and WC with two sofa beds (one single and one double), 2 x king-size doubles with TVs and en-suite bath, handheld shower, separate walk-in shower, basin and WC, 2 x king-size doubles with TVs and en-suite walk-in shower, basin and WC with sofa bed, 2 x king-size doubles with en-suite walk-in shower, basin and WC. First-floor commercial kitchen. Utility. Living/dining room with games area and bar. Bar balcony with furniture
