Collecting Yard
Collecting Yard
holiday barn conversion sleeping 2 people in 1 bedroom with 1 bathroom
ref.: SYK954337
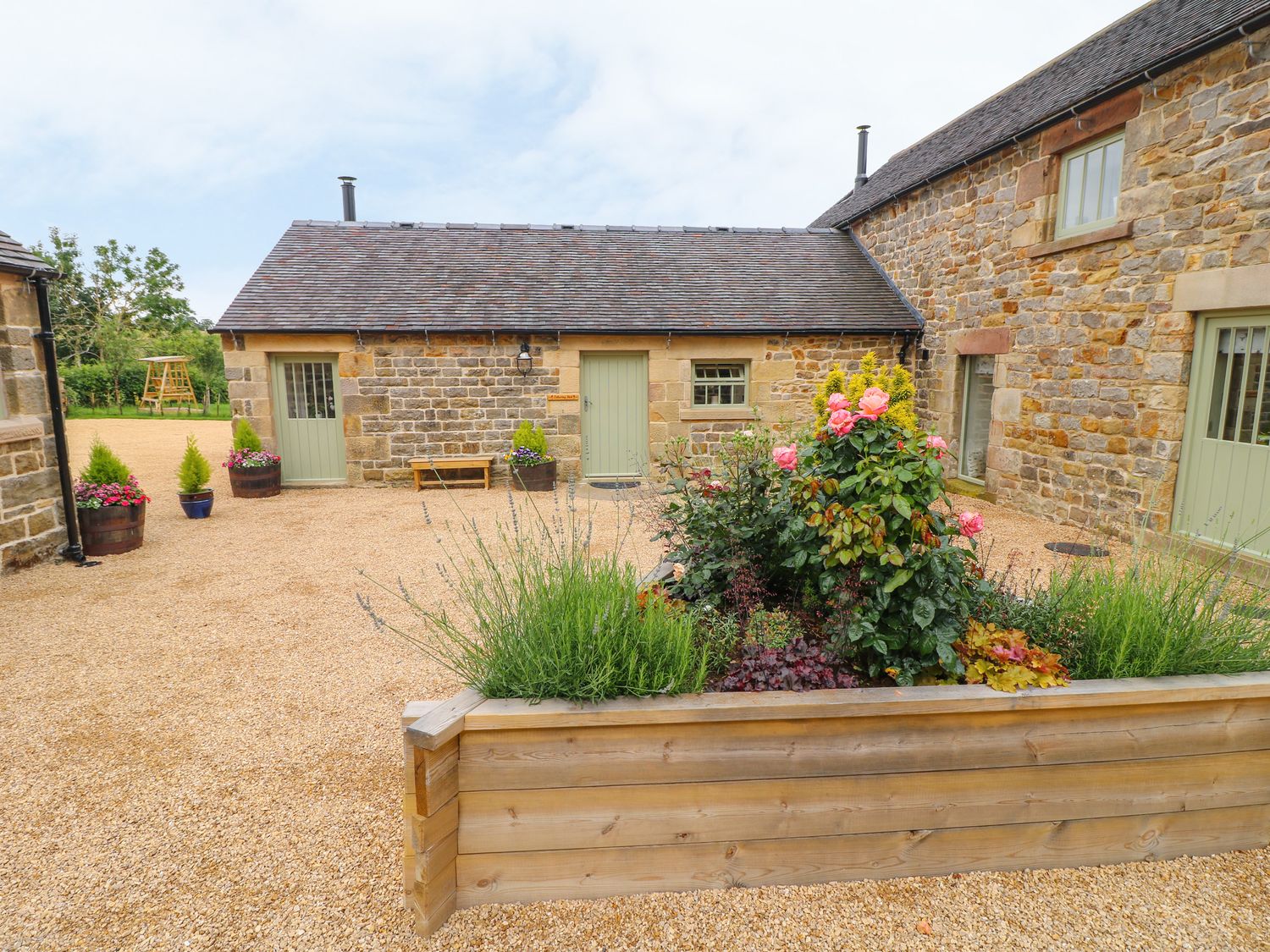
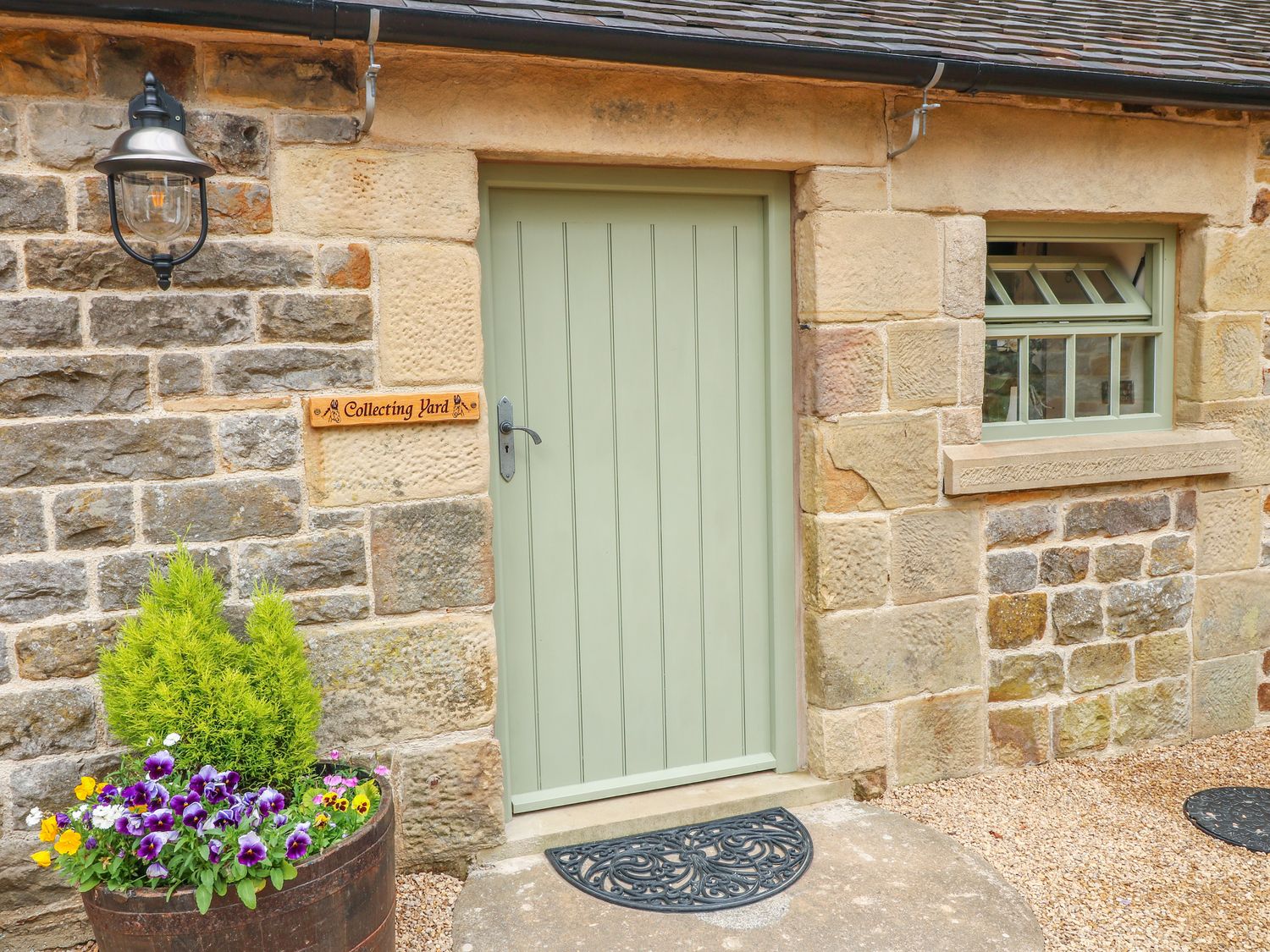
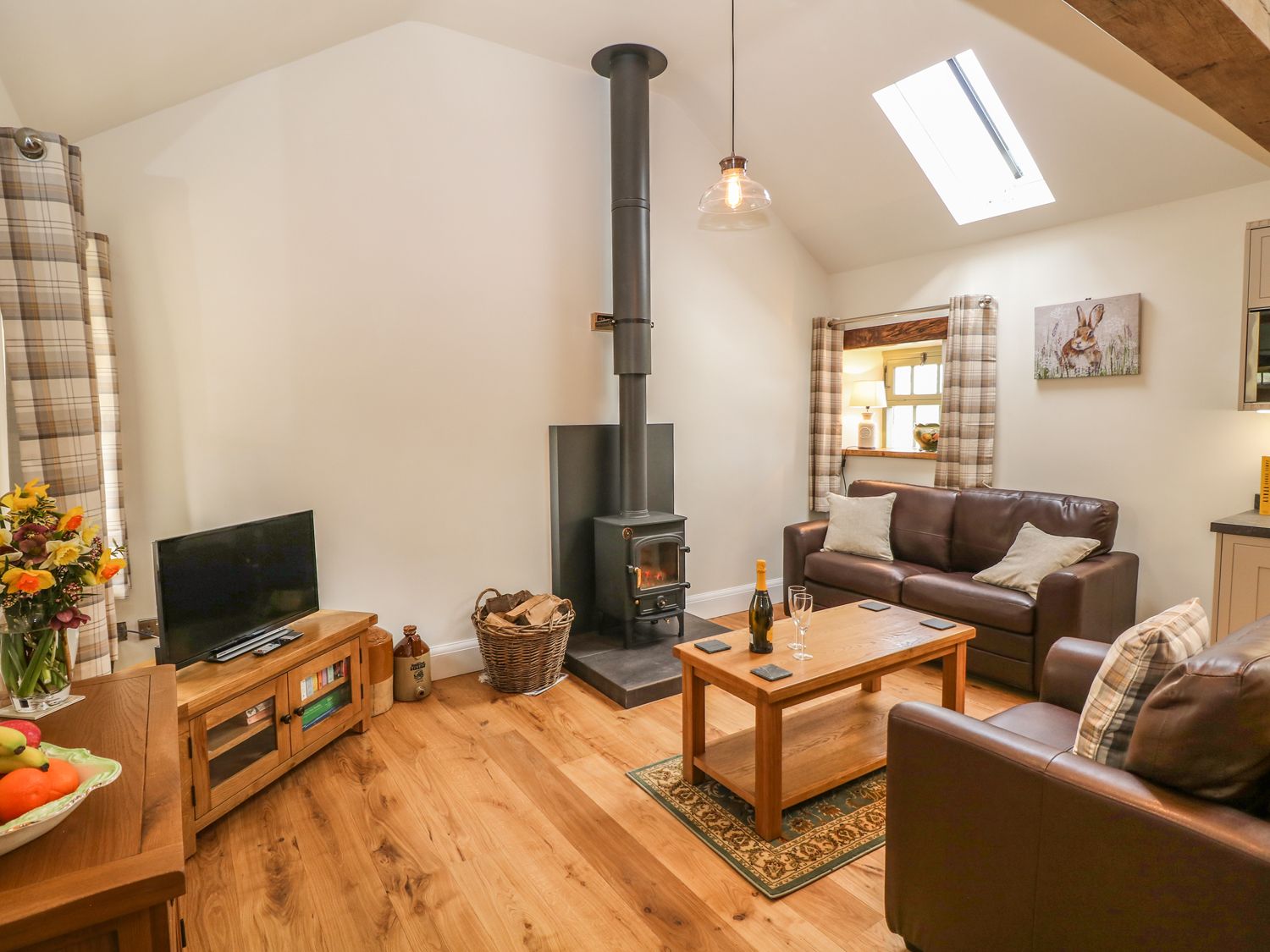
Click ‘Location map’ to see the local activities & attractions.
Key features about this property...open the ‘Facilities list’ tab to see a full list
- Wifi internet
- Children welcome
- Hot tub
- Log Fire










All ground floor. 1 x super king-size double (zip/link can be twins on request) with en-suite shower room with shower, basin and WC. Open-plan living room with kitchen, dining area and sitting area with woodburning stove and 2 two seater sofas. Shared external laundry room.
| Property type | Barn conversion |
| Weekly price range | £334 - £1,566 |
| Sleeps | 2 |
| Bedroom | 1 |
| Bathroom | 1 |
| Parking | 1 car |
| Changeover | Friday |
| Dogs | Yes (1) |
| Internet access | yes |
Full list of facilities at this property...
- Wifi internet
- Children welcome
- Hot tub
- Log Fire
- Enclosed Garden
- Nearby Golf
- Near a Pub
- King size bed
- Off-road parking
- Woodburning stove
- Dishwasher
- Cooker
- Fridge
- Washing machine
- TV
- Underfloor heating
- Linen provided
- Towels provided
Collecting Yard cottage Peak District
Collecting Yard is a semi-detached barn conversion located on Holmes Farm, enveloped by the Peak District. It boasts a super king-size double bedroom (zip/link can be twins on request) with an en-suite shower room, sleeping two people. There is also an open-plan living room with kitchen, dining area and sitting area with woodburning stove. Outside is a shared garden with a patio, lawned area and hot tub, along with ample off-road parking. Collecting Yard invites you to enjoy a quality break the year-round.
Not sure if this is the barn conversion for you? Here’s some of the nearest properties also sleeping 2 guests... Search nearby
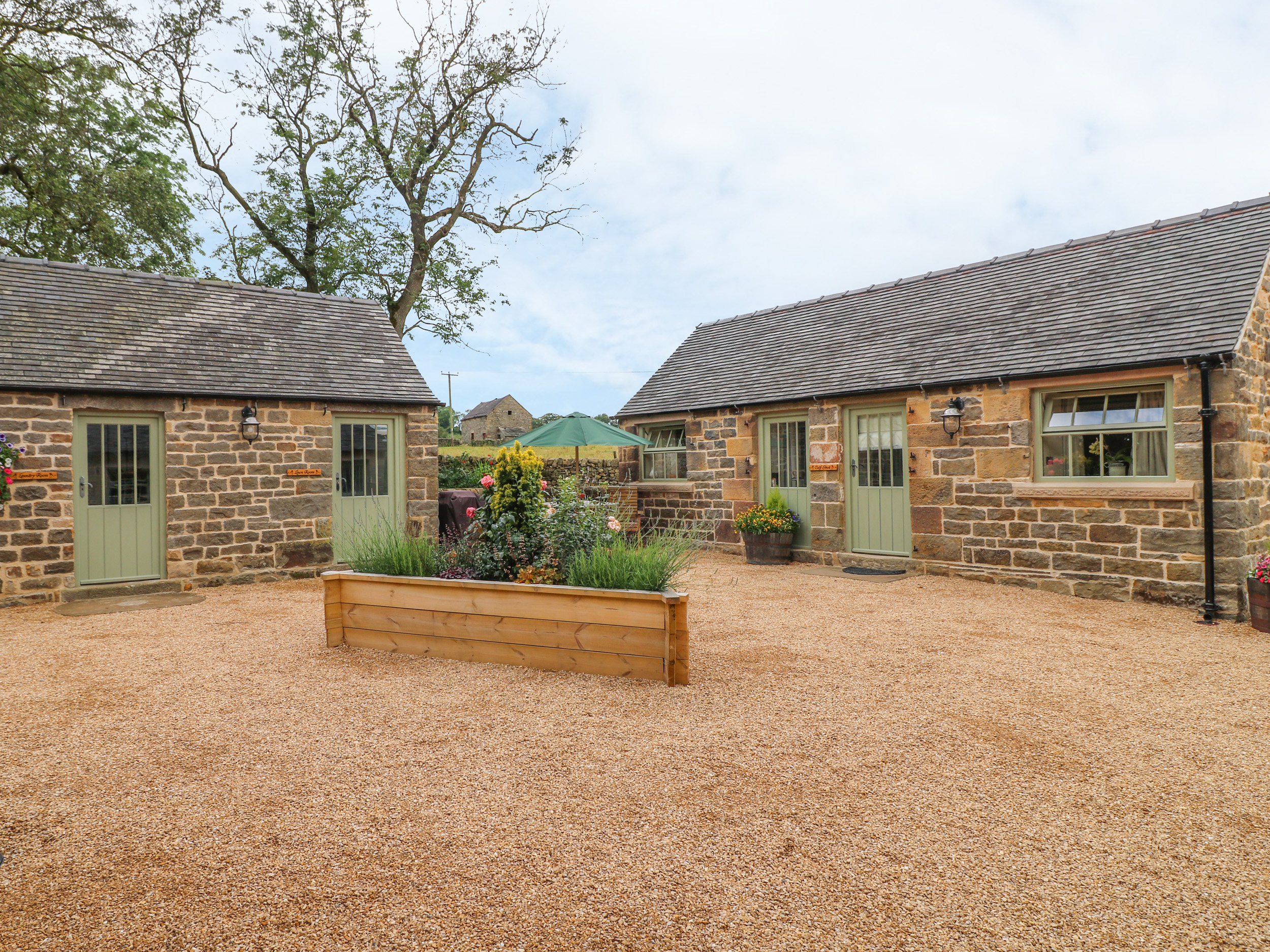
- 1 bedroom
- Internet access
- 1 pet
- Longnor
- £269 - £1,260 /week
All ground floor. 1 x double with en-suite shower room with shower, basin and WC. Open-plan living room with kitchen, dining area and sitting area. Shared external laundry room.
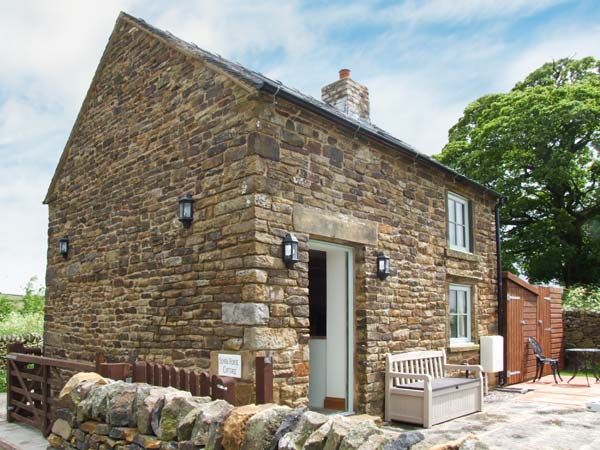
- 1 bedroom
- Rural
- 1 pet
- Longnor
- £310 - £1,401 /week
One king-size double bedroom with TV and en-suite roll-top bath, rain shower over, basin and WC. Open plan living area with kitchen, dining area and sitting area with woodburner.

- 1 bedroom
- Internet access
- 1 pet
- Longnor
- £333 - £1,528 /week
One king-size bedroom with Smart TV and en-suite Jacuzzi bath, separate walk-in shower, double basin, heated towel rail and WC. Kitchen/diner. Sitting room with multi-fuel stove
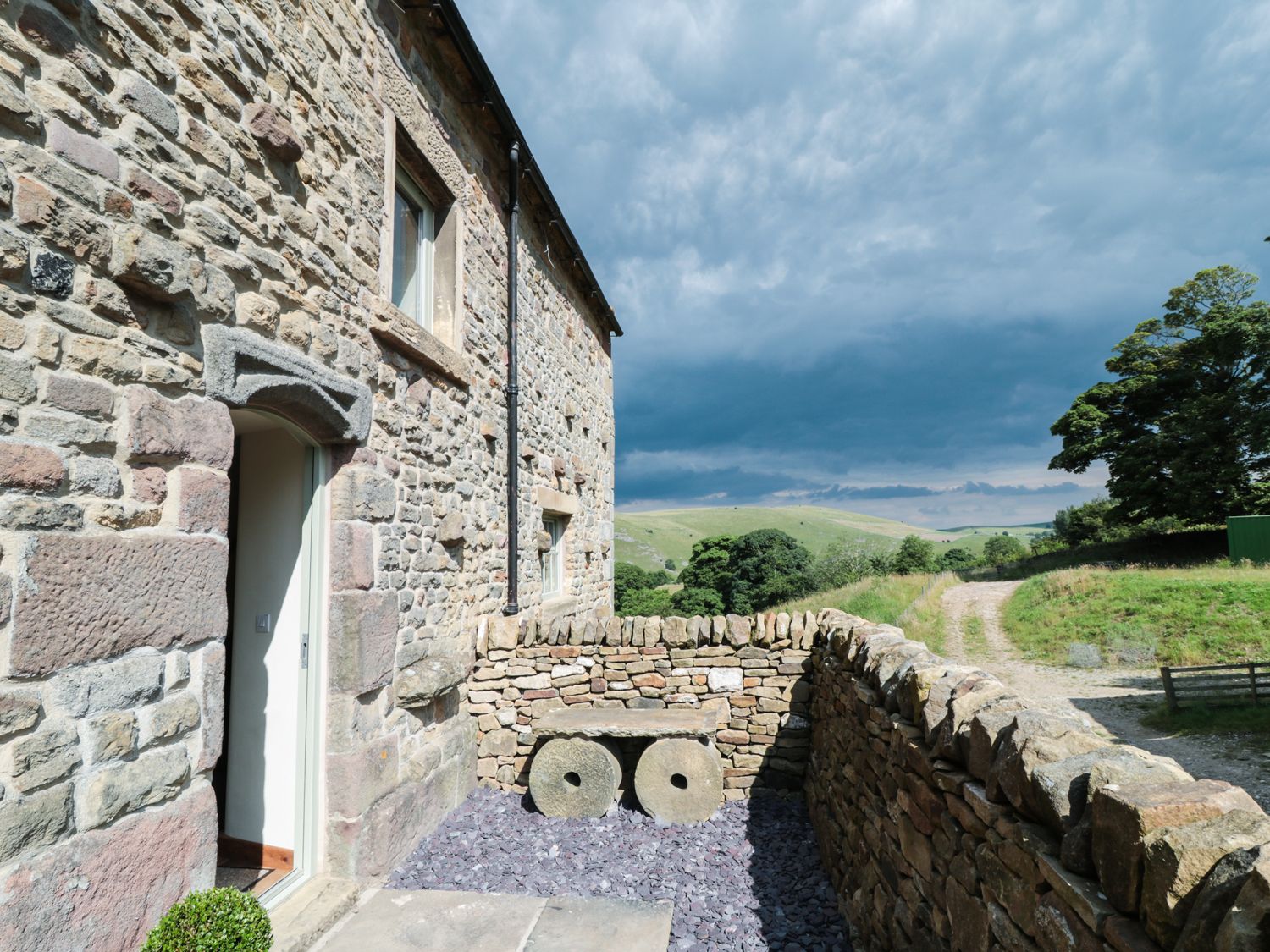
- 1 bedroom
- Internet access
- 1 pet
- Crowdecote
- £251 - £1,066 /week
All ground floor. One double bedroom with en-suite bath, shower over, basin and WC. Open plan living area with kitchen, dining area and sitting area with electric fire.
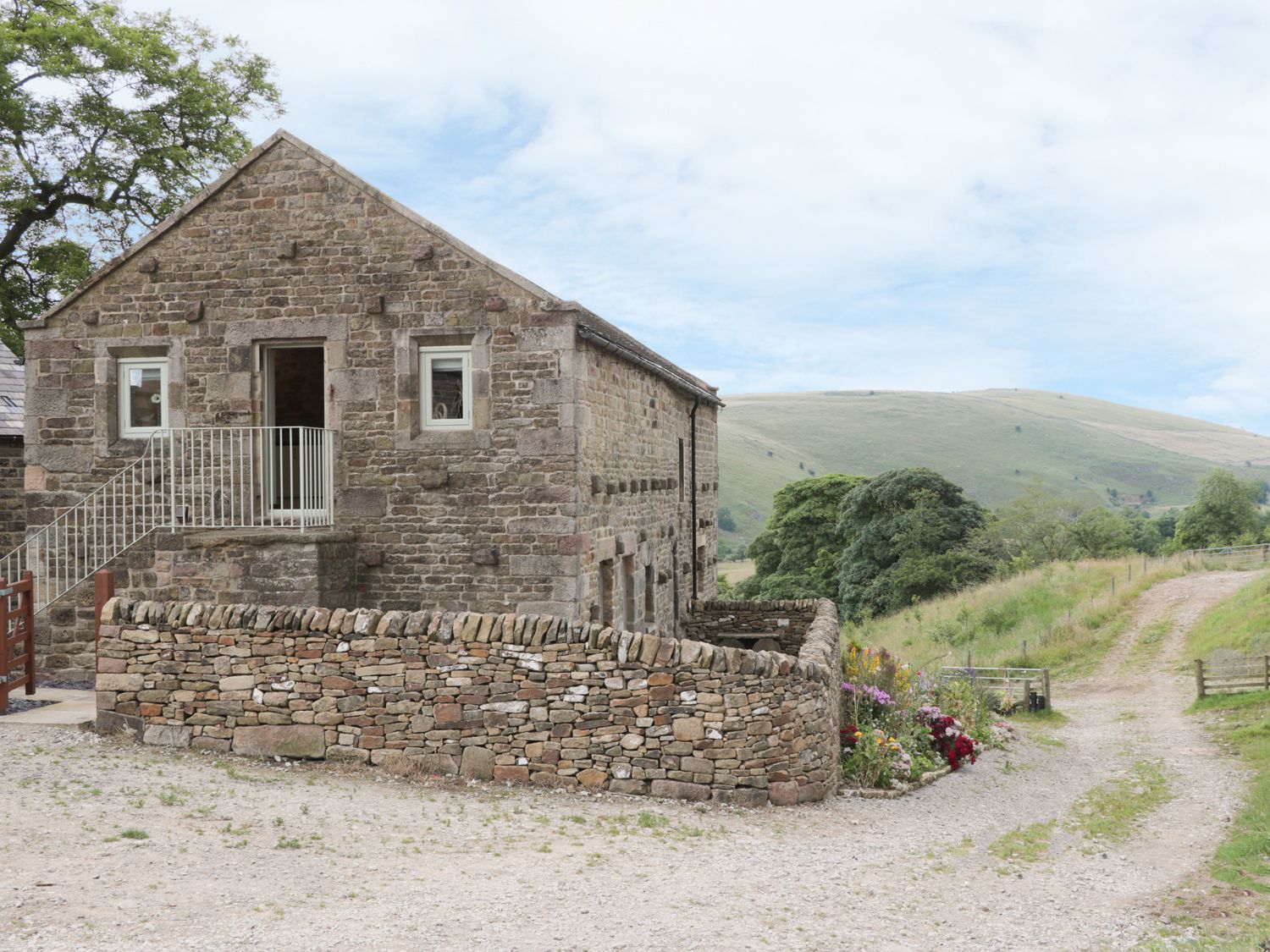
- 1 bedroom
- Internet access
- 1 pet
- Crowdecote
- £251 - £1,270 /week
All first floor. One double bedroom with en-suite shower, basin and WC. Open plan living area with kitchen, dining area and living area with electric fire.
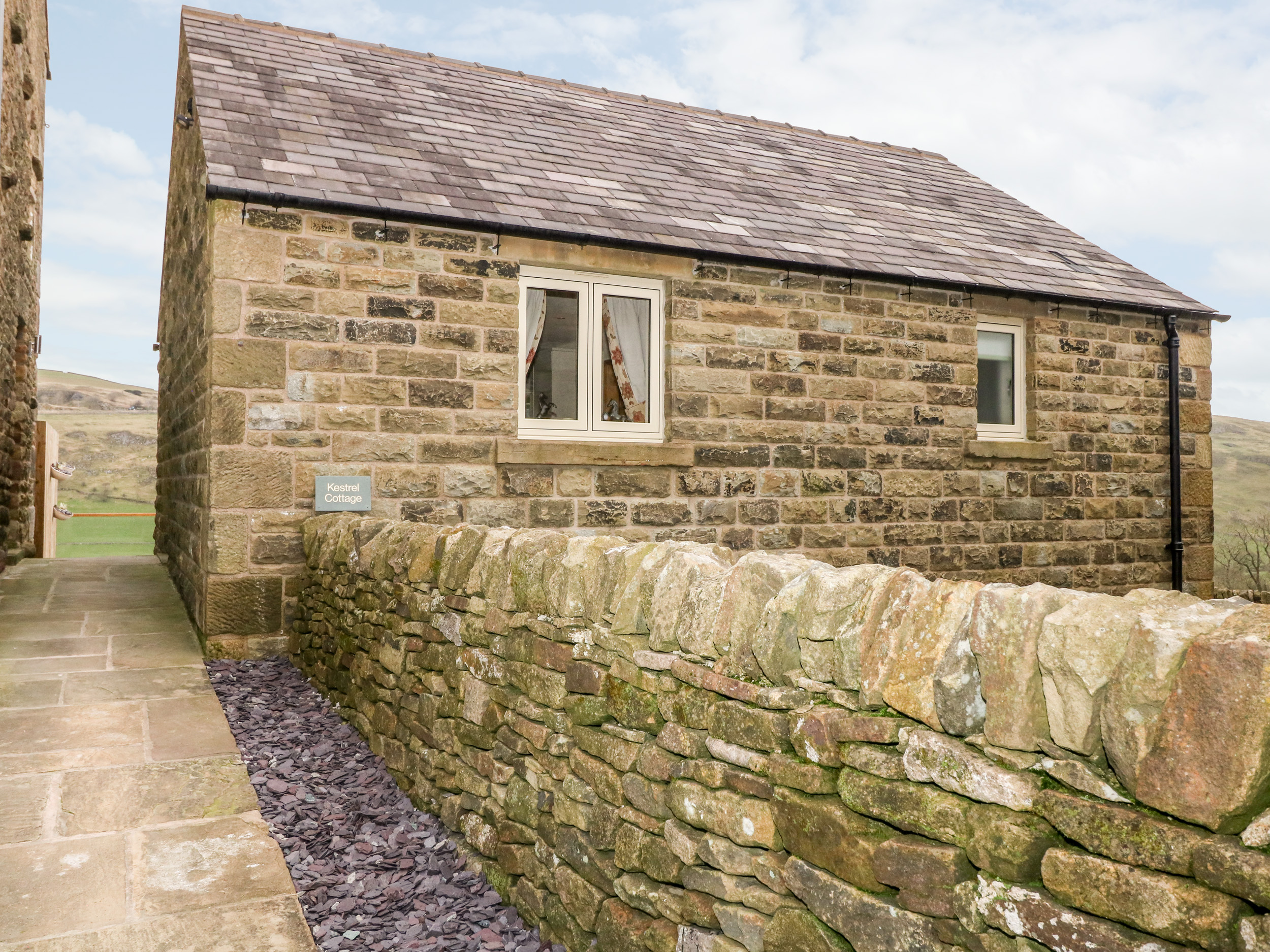
- 1 bedroom
- Internet access
- 1 pet
- Crowdecote
- £333 - £1,664 /week
All-ground-floor. One double bedroom with en-suite shower, basin, and WC. Open-plan living space with kitchen, dining area, and sitting area with electric fire
