Cwmgilla Farm
Cwmgilla Farm
Farm holiday cottage sleeping 10 people in 5 bedrooms with 3 bathrooms
ref.: SYK914604
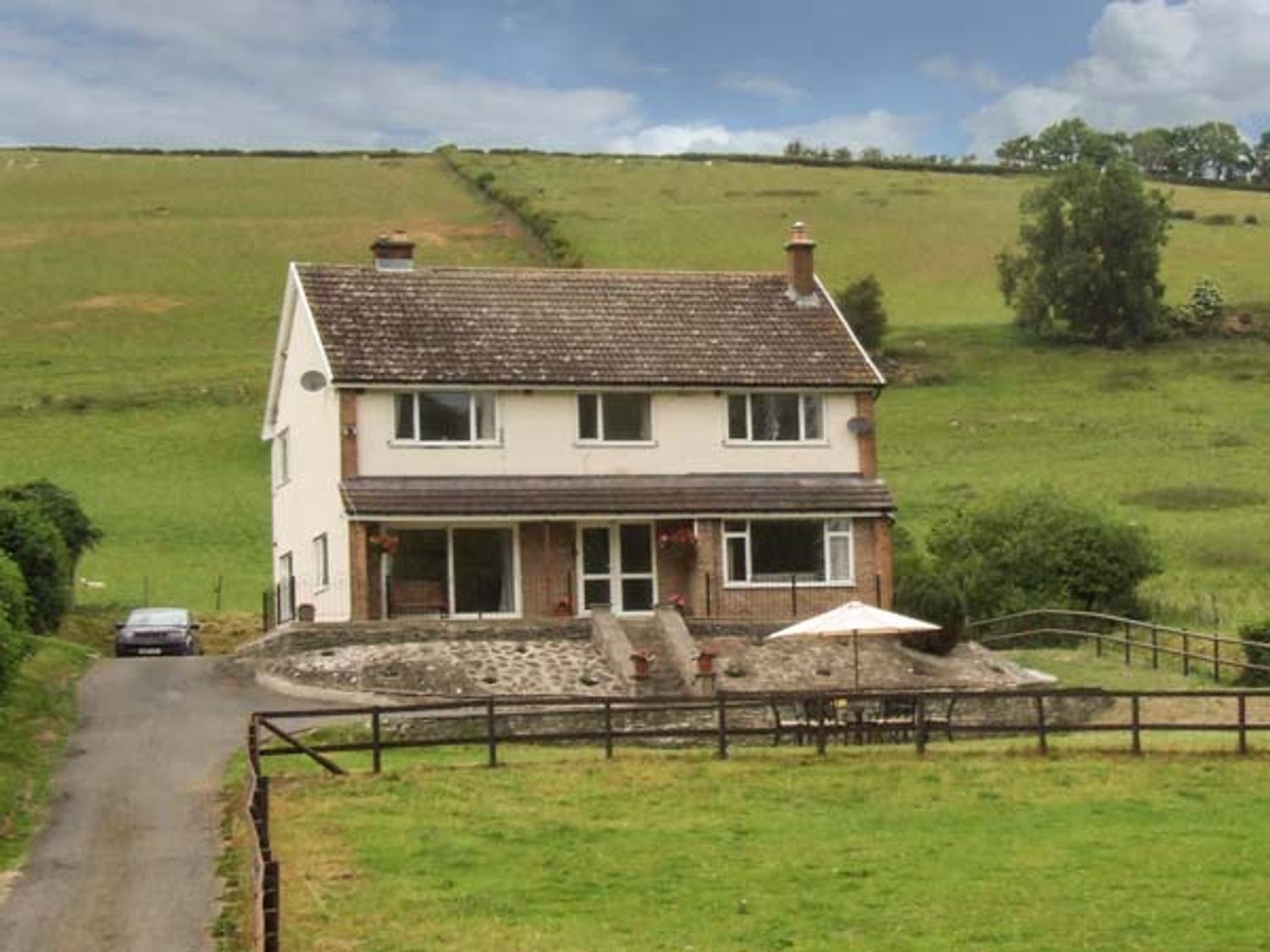
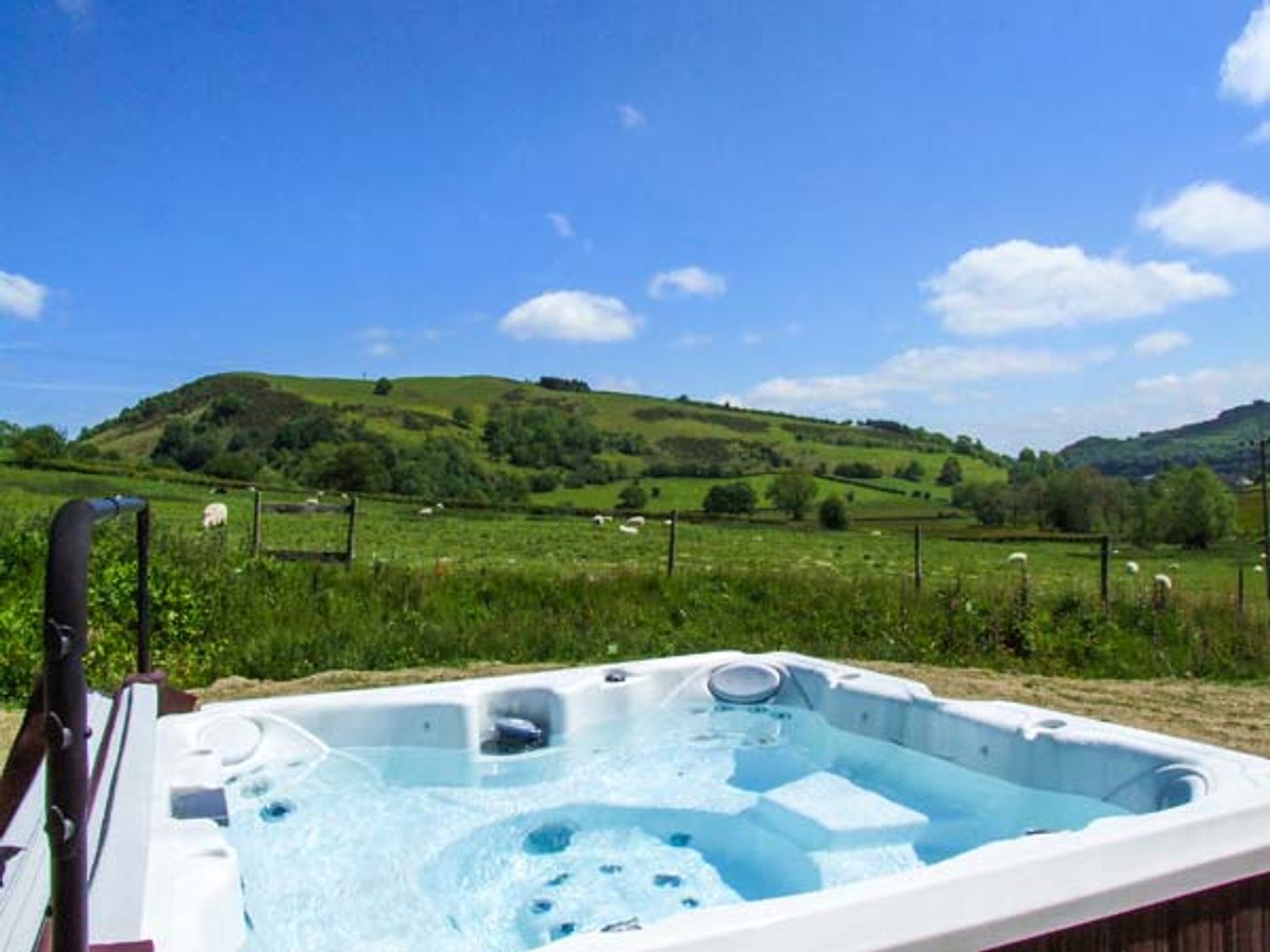
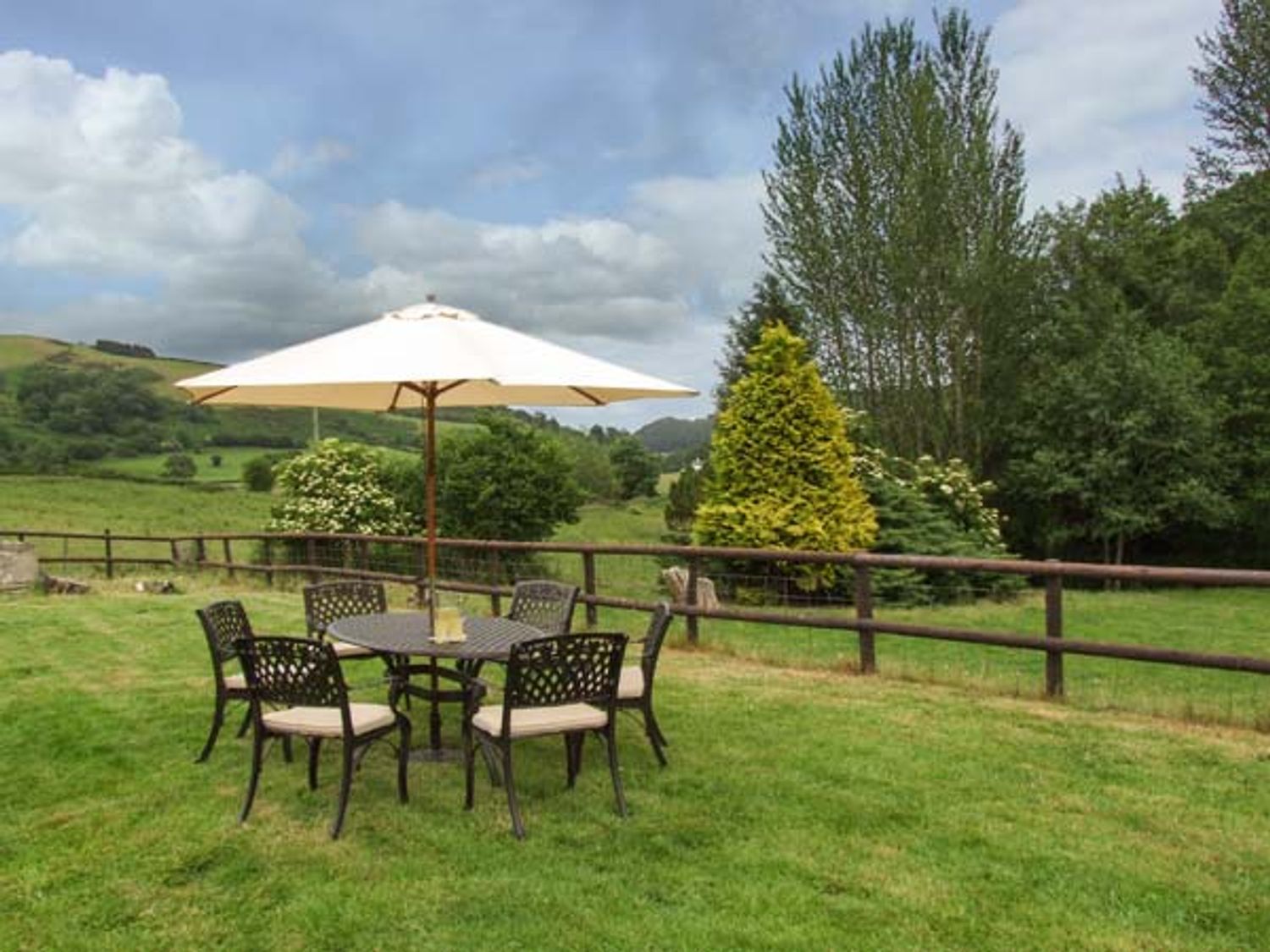
Click ‘Location map’ to see the local activities & attractions.
Key features about this property...open the ‘Facilities list’ tab to see a full list
- 5 star Trip Advisor rating
- Wifi internet
- Children welcome
- Hot tub









Five bedrooms: 1 x super-king size double (zip/link, can be twin on request), 2 x double (one with en-suite shower, basin and WC), 2 x twin. Bathroom with bath, shower over, basin and WC. Ground floor shower room with shower, basin and WC. First floor basin and WC. Kitchen with dining area. Utility. Sitting room (seats 7) with woodburning stove. Snug (seats 4). Games room with pool table, table tennis and darts.
| Property type | Cottage |
| Weekly price range | £822 - £4,874 |
| Sleeps | 10 |
| Bedrooms | 5 |
| Bathrooms | 3 |
| Parking | 1 car |
| Changeover | Friday |
| Dogs | Yes (1) |
| Internet access | yes |
Full list of facilities at this property...
- 5 star Trip Advisor rating
- Wifi internet
- Children welcome
- Hot tub
- Log Fire
- Enclosed Garden
- Pool table
- Rural location
- Super king size bed
- Woodburning stove
- Games room
- Table tennis
- Jacuzzi
- Dishwasher
- Cooker
- Fridge
- Washing machine
- TV
- Underfloor heating
- Highchair available
- Travel cot available
- Linen provided
- Towels provided
Cwmgilla Farm cottage Wales
Cwmgilla Farm is a wonderful, detached farmhouse just outside Knighton and close to the English border, set on the owner`s 400-acre sheep farm. The farmhouse has five bedrooms; a super king-size double, with the option of becoming a twin room on request, two double bedrooms and two twin rooms. One of the double bedrooms enjoys the luxury of it`s own en-suite shower room, and there is a bathroom on the first floor along with a separate WC, plus a further shower room on the ground floor. The farmhouse kitchen is well equipped with a dining area for 10, and the sitting room seats seven, kept nice and cosy by a woodburning stove. There is also a snug with seating for four, and a games room with table tennis and a pool table. When the weather is fine, venture into the lawned garden, where you will find a patio with furniture and a hot tub. If you`re looking for a luxurious, relaxing break or a walking holiday, Cwmgilla Farm is the one for you!
The charming market town of Knighton nestles amidst lovely countryside on the banks of the River Teme which straddles the English/Welsh border. This is a renowned location for walking, riding and cycling with Offa`s Dyke actually passing through the town which hosts the Offa`s Dyke Information Centre. Owain Glyndwr`s Way also runs through the heart of the town and Radnor Forest and the 84 mile long Radnor Ring Cycling Route are also both close by. A wonderful location for exploring beautiful mid Wales, Shropshire and Herefordshire.
Not sure if this is the cottage for you? Here’s some of the nearest properties also sleeping 10 guests... Search nearby
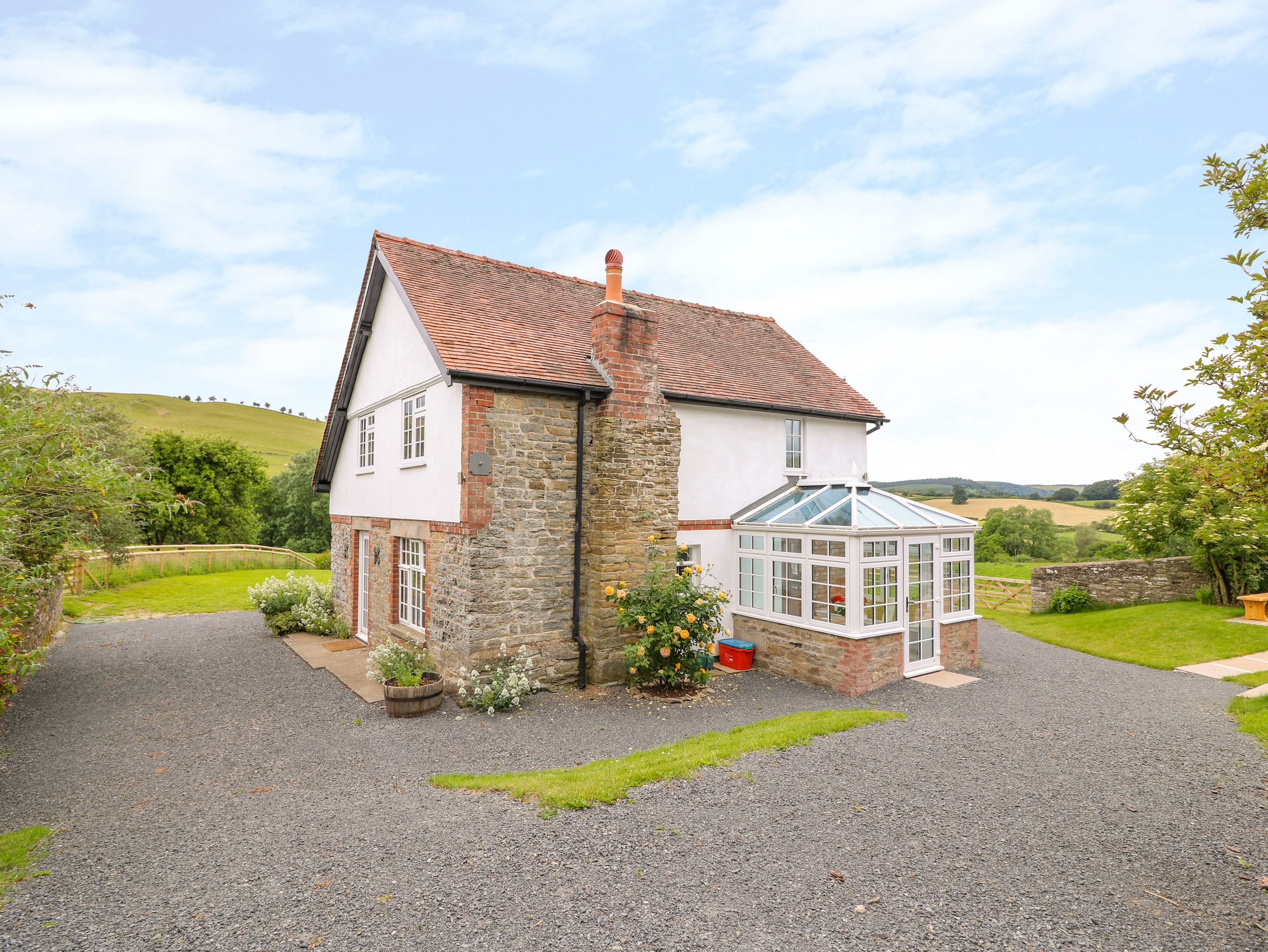
- 5 bedrooms
- Rural
- 1 pet
- Milebrook
- £786 - £4,423 /week
Five bedrooms: 2 x super-king-size (zip/link) 1 x super-king-size on ground floor, 2 x twin (zip/link). Bathroom with bath, shower over, WC, bidet, and basin. Bathroom with bath and hand-held shower, WC, bidet, and basin. Ground floor shower room with WC, bidet, and basin. Kitchen/dining area with woodburning stove. Sitting room with woodburning stove. Conservatory.

- 5 bedrooms
- Internet access
- 1 pet
- Whitcott Keysett
- £813 - £4,182 /week
Five bedrooms: 1 x king-size double with en-suite shower, basin and WC, 3 x double, 1 x twin which is accessed via one of the double rooms. First floor bathroom with bath, shower over, basin and WC. Ground floor WC with basin. Kitchen with dining area. Utility. Dining room. Sitting room with woodburner. Second sitting room. Conservatory.

- 5 bedrooms
- Farm
- 1 pet
- Felindre
- £845 - £5,035 /week
Over three floors. Five bedrooms: 1 x king-size double with en-suite bath, separate shower, basin and WC, 1 x second floor king-size double, 1 x ground floor 4` double (access from one side only), 2 x twin. Bathroom with freestanding bath, separate shower, basin and WC. Ground floor shower room with shower, basin and WC. Ground floor basin and WC. Kitchen with dining area. Utility. Sitting room (seats 8) with woodburning stove. Snug (seats 5).

- 5 bedrooms
- Internet access
- 1 pet
- Walcot
- £643 - £4,331 /week
Five bedrooms: 2 x ground floor king-size double, 1 x ground floor 4` double, 1 x king-size double, 1 x twin. Ground floor bathroom with bath, separate shower, basin and WC. Kitchen with dining area. Two sitting rooms with woodburning stove.

- 5 bedrooms
- Rural
- 2 pets
- Pembridge
- £100 - £100 /week
This half-timbered property near Pembridge in an idyllic rural setting is adjacent to but separate from Bearwood Cottage. There is a luxury outdoor hot tub, a games room, bicycles and garden games such as croquet, badminton and boules.
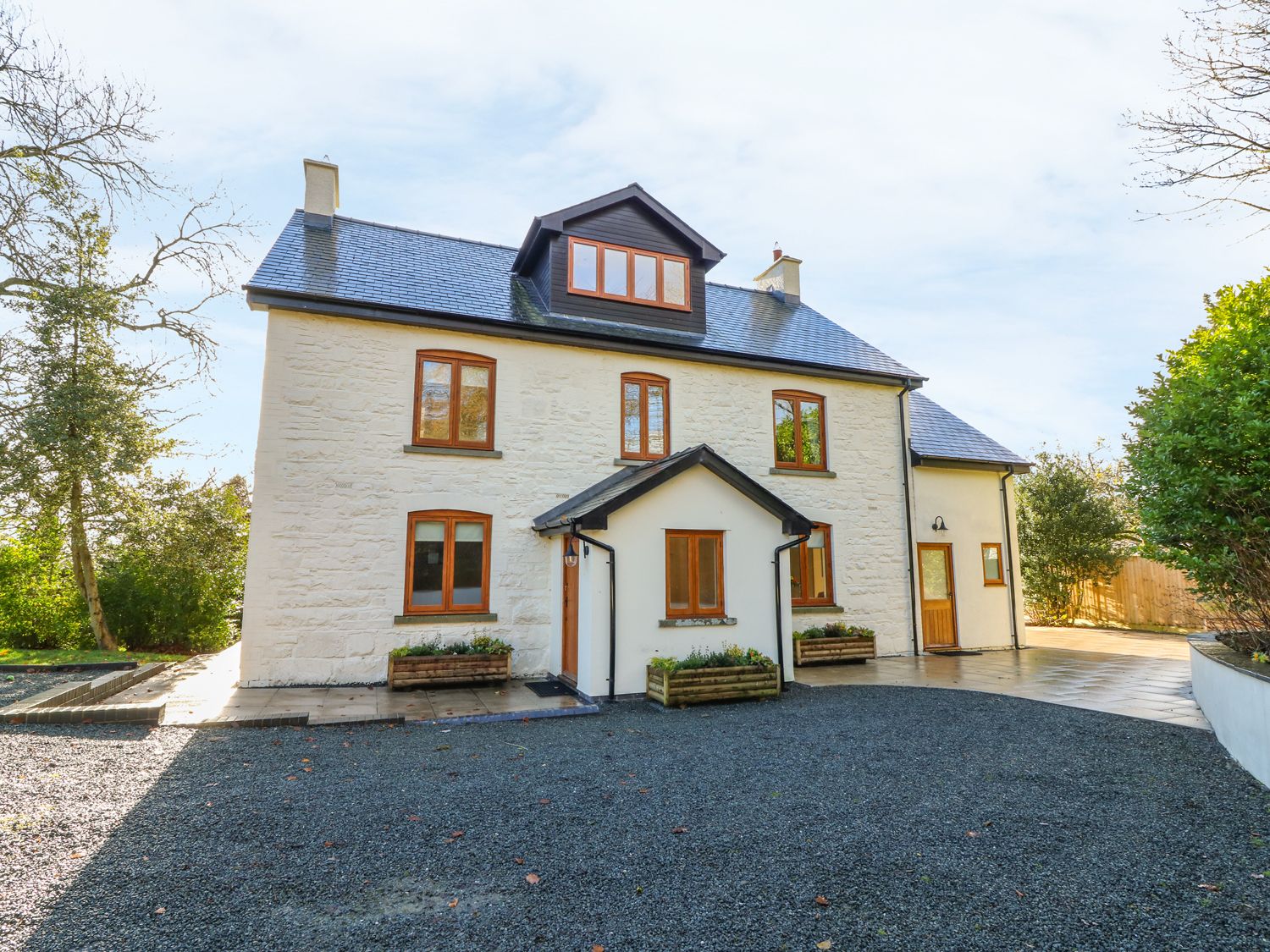
- 6 bedrooms
- Internet access
- 1 pet
- Gaufron
- £840 - £6,320 /week
Over three floors. Six bedrooms: 1 x second floor super king-size double (zip/link, can be twin on request), 1 x first floor double with en-suite bath, shower over, basin and WC, 1 x first floor double, 1 x second floor twin (zip/link, can be super king-size on request), 2 x first floor single. Second floor bathroom with bath, shower over, basin and WC. First floor Jack and Jill bathroom with separate shower, basin and WC. Ground floor cloakroom with basin and WC. Kitchen with dining area. Utility. Sitting room. Snug room. Snooker room.
