Kendal self catering cottage sleeps 10
Fell Side in Kendal
Village holiday cottage sleeping 10 people in 5 bedrooms with 3 bathrooms
ref.: FCH58019
.jpg)
Click ‘Location map’ to see the local activities & attractions.
Key features about this property...open the ‘Facilities list’ tab to see a full list
- WiFi
- Luxury property
- Luxury property
- Open fire / woodburner







A stay at this property allows guests to enjoy both the finer things in life as well as the simplest of pleasures.
| Property type | Cottage |
| Average weekly price | £1,760 |
| Sleeps | 10 |
| Bedrooms | 5 |
| Bathrooms | 3 |
| Parking | 2 cars |
| Changeover | Friday |
| Dogs | Yes (2) |
| Internet access | yes |
Full list of facilities at this property...
- WiFi
- Luxury property
- Luxury property
- Open fire / woodburner
- Travel cot available
- Highchair available
- Super king bed(s)
- Enclosed garden or patio
- Has a pub nearby
- Nearby shop
- Family friendly
- Towels included
A stay at this property allows guests to enjoy both the finer things in life as well as the simplest of pleasures. The town is well-known for its proud gastronomic reputation and guests can indulge at one of the countrys most highly-acclaimed restaurants or perhaps relax over lunch in one of the pubs. For nights when you want to eat-in the specialist food shops in the village will ensure that you have the finest local ingredients to hand. Heading out of the village this property is in a fantastic position for enjoying the great outdoors lying just a short distance from the edge of the Lake District within easy reach of both Lake Windermere and Coniston Water as well as the stunning landscape between the two lakes which naturally lends itself to a huge range of outdoor pursuits from simple walks to more challenging sports such as climbing canyoning and gorge walking. Approaching this property down a private road next to the priory guests enter the house through the front door which brings them into the hallway which in turn leads into the elegant lounge. This chic space looks out towards the priory and is furnished with relaxing sofas a warming wood burner and even a baby grand piano and is finished with some carefully chosen pieces of art which life the whole room letting guests enjoy the artistic tastes of the owners. A second door from the hallway opens onto a second lounge an equally attractive room which also has a wooden burner and features impressive Georgian panelling. Guests will pass the formal dining room on the way to the sleek kitchen which is equipped with to a very high standard offering an AGA oven hob microwave fridge freezer and dishwasher as well as some thoughtful extras including a slow cooker a food processor and even a Smart TV/DVD which can be watched from the island seating area. There is a separate laundry space in a cloakroom just off the main hall which is home to the washing machine and tumble dryer as well as a WC. Next to the kitchen a cosy day room is a great place to enjoy a leisurely breakfast or simply relax with a good book whilst enjoying the view over the gardens. A grand oak staircase leads to the first floor where three of the propertys bedrooms can be found. The first of these is the master super-king-size room which benefits from a sanctuary-like en-suite bathroom with a double-ended bath separate shower and WC. The second bedroom is a double and the third a charming king-size room and there is also a bathroom with shower-over-bath and WC on this floor. A secret staircase leads up to the second floor where there is another double room as well as a delightful twin both of which feature impressive exposed beams and have some reduced head height. The contemporary shower room on this floor has a shower and WC. Outside there is a generously-sized walled garden to the rear of the property featuring a patio seating area with garden furniture and a BBQ as well as a large lawn which is perfect for both relaxing and playing games. There is parking available for two or three cars at the property whilst there are also two permits provided for the village car parks. Need to know: 5 bedrooms 1 super king, 1 king size, 2 doubles, and 1 twin. Bathroom with shower over bath and WC. Shower room with WC. Ground floor WC. En suite bathroom with bath, shower and WC to the master bedroom. Smart TV/DVD. 2 Wood burners. Wi Fi included. Oven, hob, microwave, fridge, freezer, dishwasher, washing machine, and tumble dryer. Bed linen, towels, electric and heating included. 2 dogs welcome. Parking for 2 cars, plus 1 permit for local car park. Shops and pubs within walking distance.
Not sure if this is the cottage for you? Here’s some of the nearest properties also sleeping 10 guests... Search nearby
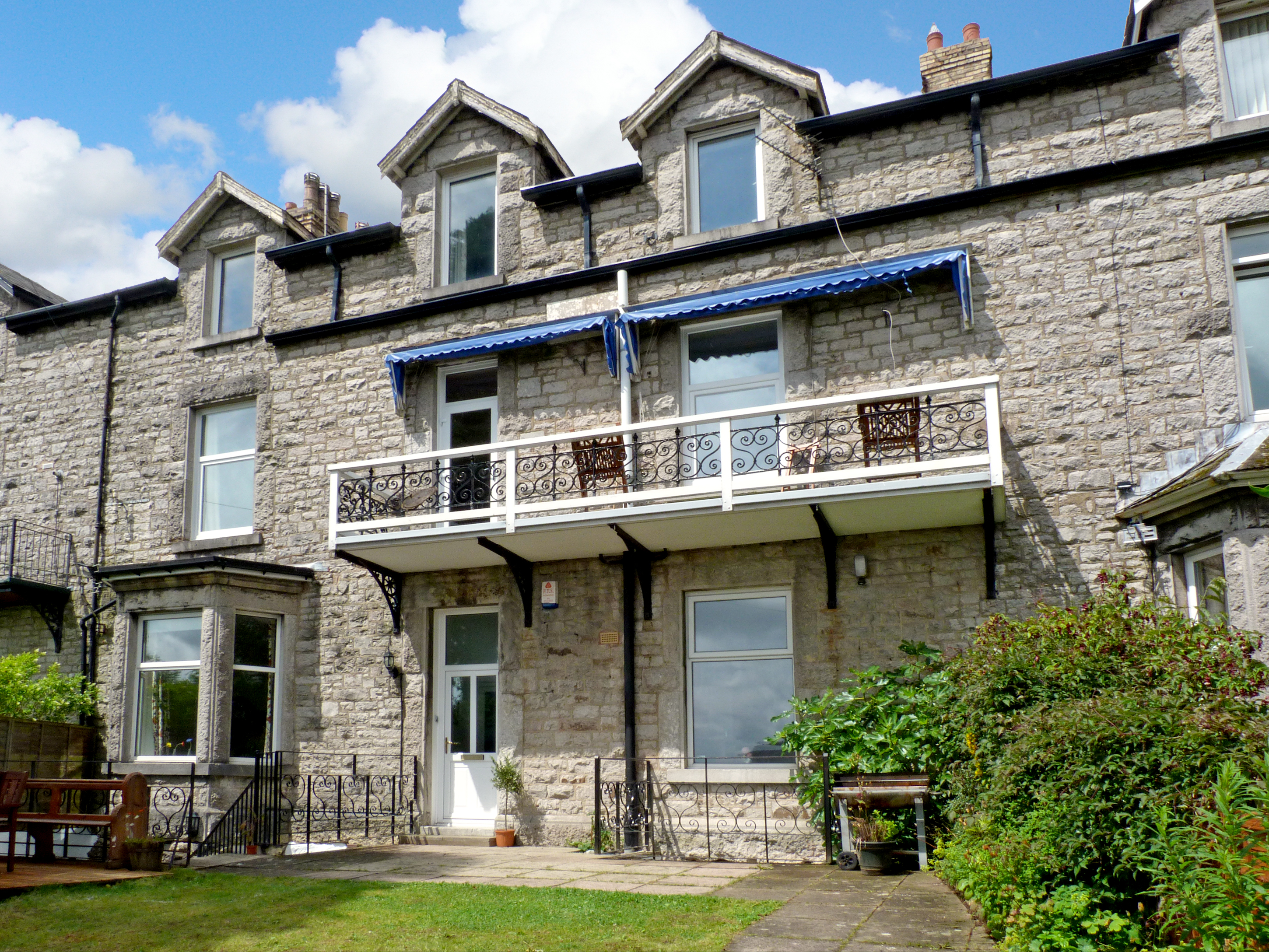
- 4 bedrooms
- Coastal by the sea
- 1 pet
- Fell Side
- £541 - £3,822 /week
Set over ground floor and lower ground floor. Four bedrooms: 1 x lower ground floor king-size double with en-suite corner bath, basin and WC, 1 x lower ground floor twin, 1 x ground floor king-size double with en-suite Jacuzzi bath, shower over, basin and WC, 1 x ground floor family room with 2 singles and double sofa bed for 2 children aged 11 or under. Ground floor shower room with shower, basin and WC. Fitted kitchen. Dining room (seats 8) with electric fire. Sitting room (comfortable seating for 8) with electric fire.
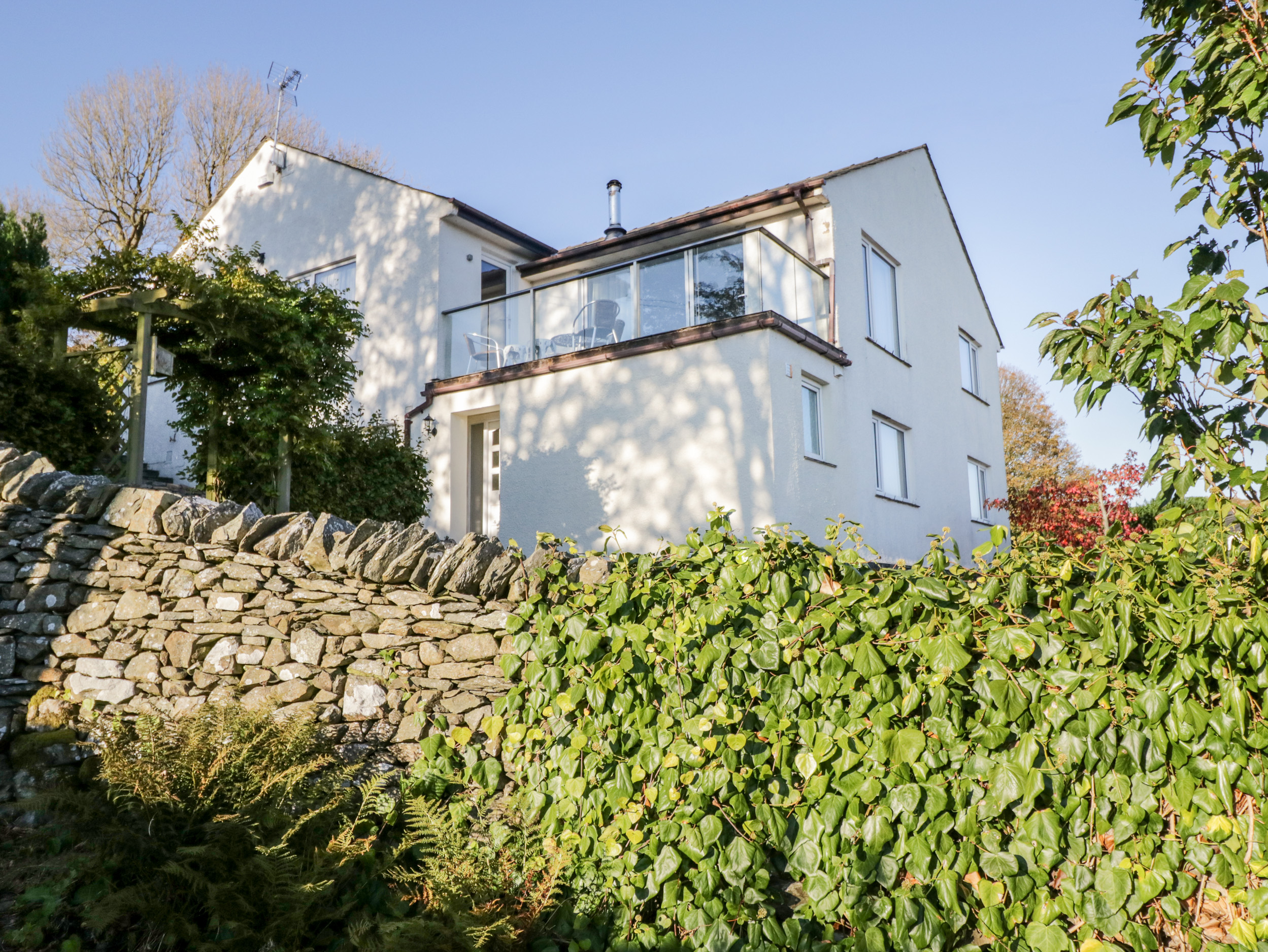
- 5 bedrooms
- Internet access
- 1 pet
- Town End
- £1,386 - £9,985 /week
Five bedrooms: 1 x super-king-size with Smart TV and en-suite Jacuzzi bath, handheld shower, separate walk-in shower, basin, heated towel rail and WC, 1 x super-king-size, 1 x lower ground-floor super-king-size (zip/link, can be twin on request) with en-suite walk-in shower, basin, heated towel rail and WC, 1 x lower ground-floor king-size with en-suite walk-in shower, basin, heated towel rail and WC, 1 x lower ground-floor twin (zip/link, can be super-king-size on request) with en-suite bath, shower over, handheld shower, basin, heated towel rail and WC. Shower room with walk-in shower, basin, heated towel rail and WC. Wetroom. Ground floor kitchen/diner with Smart TV. Utility. Dining area. sitting room with woodburning stove. Snug. All mattresses are made by Sealy - the `Windermere` Range which is supplied to the world- famous Savoy Hotel.
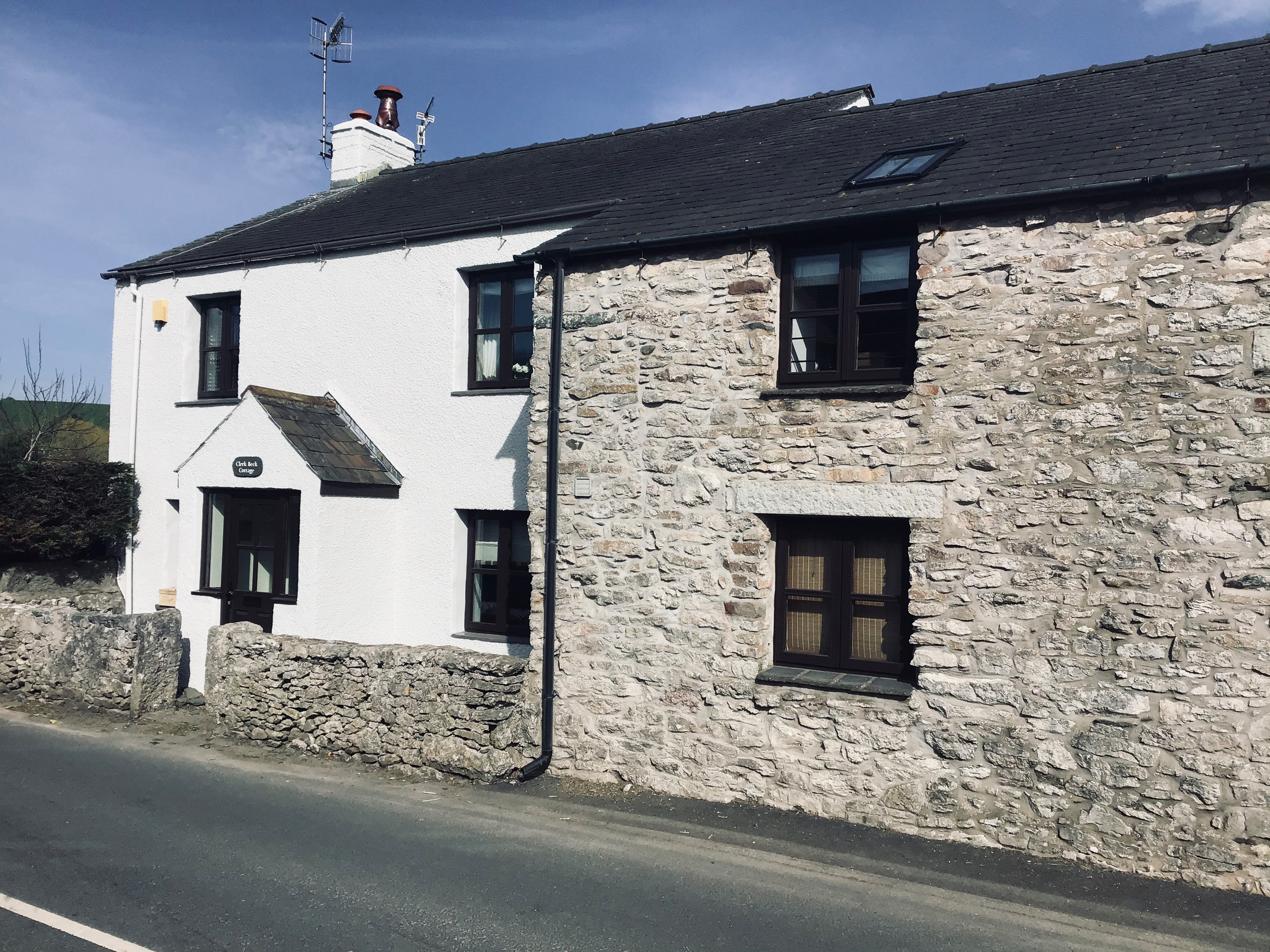
- 5 bedrooms
- Internet access
- 1 pet
- Scales
- £719 - £4,077 /week
Five bedrooms, 1 x king-size with en-suite shower, basin and WC, 1 x king-size, 2 x double, 1 x twin. Cloakroom with basin and WC. Bathroom with bath, separate shower, basin and WC. Kitchen. Utility. Dining room. Sitting room with woodburning stove. Playroom. Conservatory
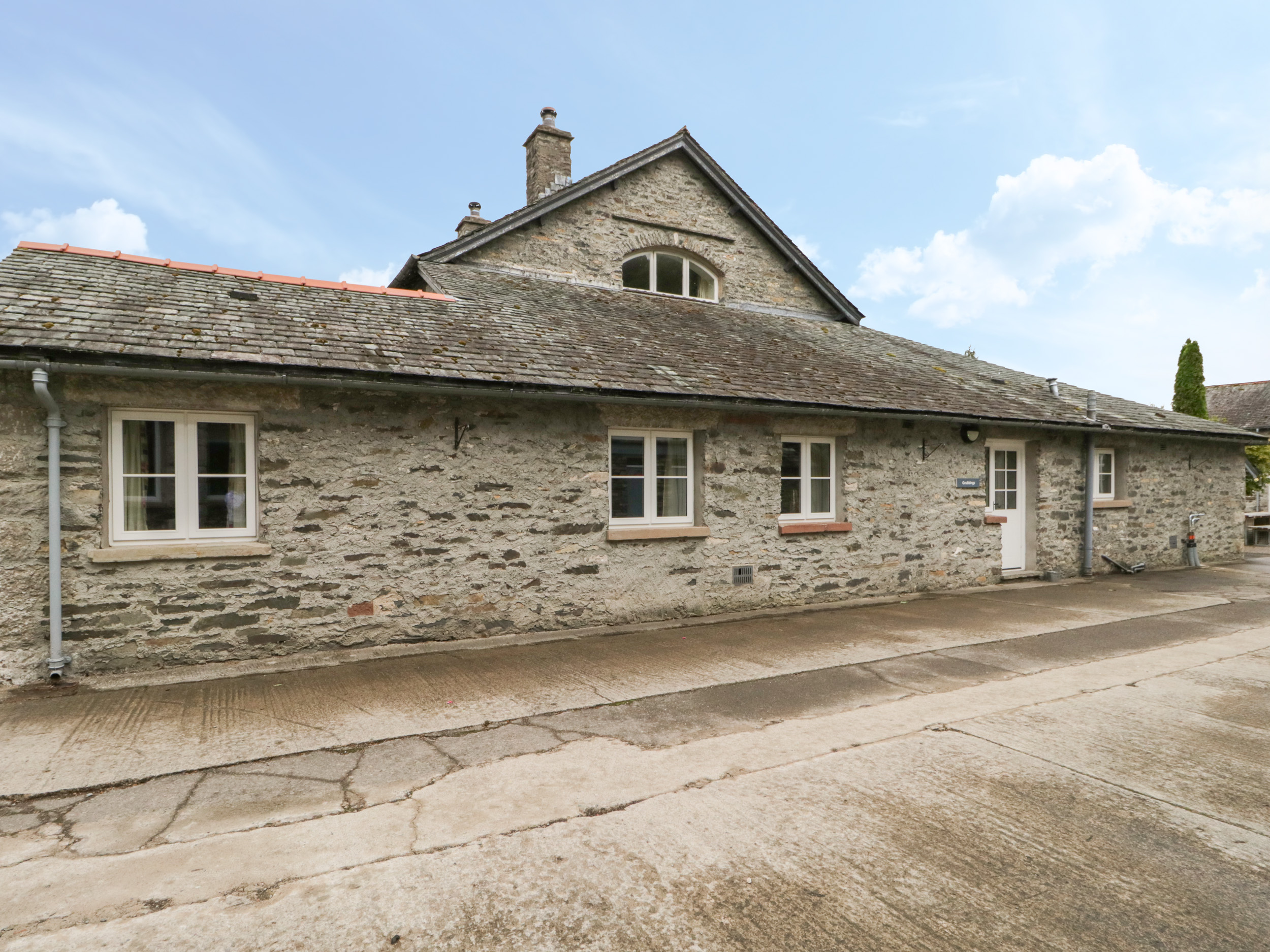
- 5 bedrooms
- Internet access
- 1 pet
- Grizdale Beck
- £1,172 - £6,836 /week
All-ground-floor. Five bedrooms: 1 x king-size double with en-suite shower, basin and WC, 1 x king-size double, 3 x twin. Bathroom with bath, shower over, basin and WC. Shower room with shower, basin, heated towel rail and WC. Kitchen. Living/dining room with woodburning stove
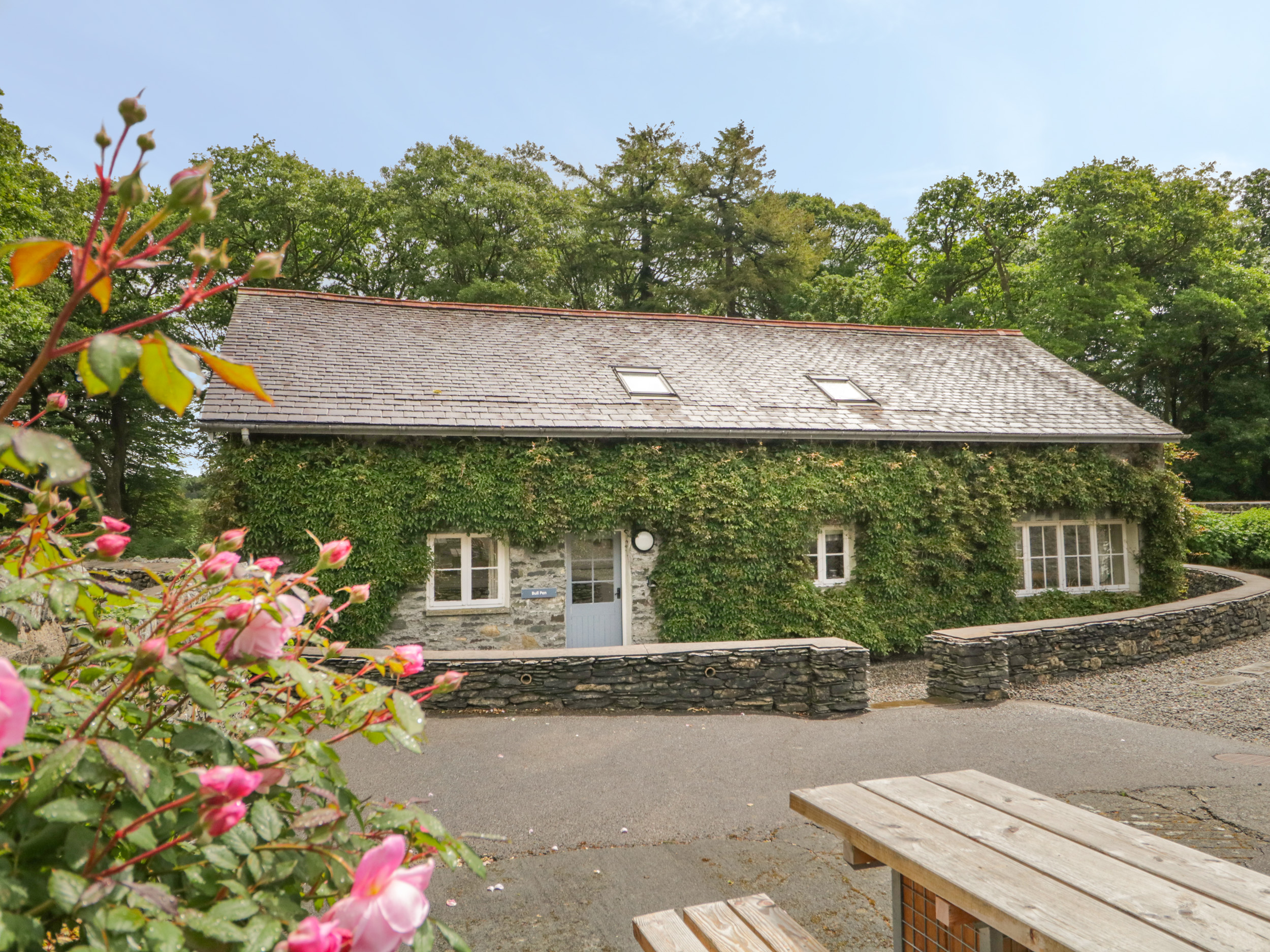
- 5 bedrooms
- Internet access
- 1 pet
- Grizdale Beck
- £1,270 - £7,408 /week
Over two floors. Five bedrooms: 1 x ground-floor king-size double with en-suite shower, basin, heated towel rail and WC, 1 x king-size double, 3 x twin. Bathroom with shower over bath, basin, heated towel rail and WC. Shower room with walk-in shower, basin, heated towel rail and WC. Open-plan living room with kitchen, dining and sitting room with woodburning stove

- 5 bedrooms
- Internet access
- 1 pet
- Far Sawrey
- £3,085 - £17,646 /week
Over two floors. Five bedrooms: 1 x super-king-size (zip/link can be twin on request) with en-suite bathroom with roll top bath, separate shower, basin and WC, 3 x super-king-size (zip/link can be twin on request) with en-suite bath, shower over, basin and WC, 1 x ground-floor super-king-size (zip/link can be twin on request). Ground-floor wet room with shower, basin and WC. Cloakroom with basin and WC. Open-plan living space with kitchen, dining area and sitting area. Utility. Sitting room with woodburning stove
