Fellside Barn
Fellside Barn
Town holiday cottage sleeping 4 people in 2 bedrooms
ref.: RUR106133



Click ‘Location map’ to see the local activities & attractions.
Key features about this property...open the ‘Facilities list’ tab to see a full list
- Ground Floor Bedroom
- Baby Welcome
- Children Welcome
- Enclosed Garden






This detached barn conversion offers panoramic views over stunningly beautiful countryside where wildlife is abundant. It is in the hamlet of Broughton Beck, two and a half miles from Ulverston. You can view Coniston Lake from the nearby fell.
| Property type | Cottage |
| Average weekly price | £100 |
| Sleeps | 4 |
| Bedrooms | 2 |
| Parking | 2 cars |
| Dogs | Yes (2) |
| Internet access | yes |
Full list of facilities at this property...
- Ground Floor Bedroom
- Baby Welcome
- Children Welcome
- Enclosed Garden
- Log Burner/Open Fire
- On Site Parking
- Well placed for walking holidays
- Sleeps four guests
- Two bedrooms and one bathroom with shower over bath
- All accommodation is on the ground floor
- Multi fuel burning stove
- Original beams
- Enclosed, lawned garden with decked area
- Ample parking
- Up to two well behaved dogs welcome (small additional charge per dog)
- WiFi
- Minimum of a three night stay.
Fellside Barn is a detached barn conversion with panoramic views across open fields and fells. Wildlife and birdlife are in abundance. Coniston Water can be viewed from the top of the nearby fell.
The barn provides accommodation for four guests and is situated in a quiet hamlet, yet only two and a half miles from the bustling market town of Ulverston. Ulverston holds a market twice weekly and has a variety of shops, pubs and restaurants.
This holiday cottage at a glance
- Sleeps four guests.
- Two bedrooms and one bathroom with shower over bath.
- All accommodation is on the ground floor.
- Multi fuel burning stove.
- Original beams.
- Enclosed, lawned garden with decked area.
- Ample parking.
- Up to two well behaved dogs welcome (small additional charge per dog).
- WiFi.
- Minimum of a three night stay.
Not sure if this is the cottage for you? Here’s some of the nearest properties also sleeping 4 guests... Search nearby
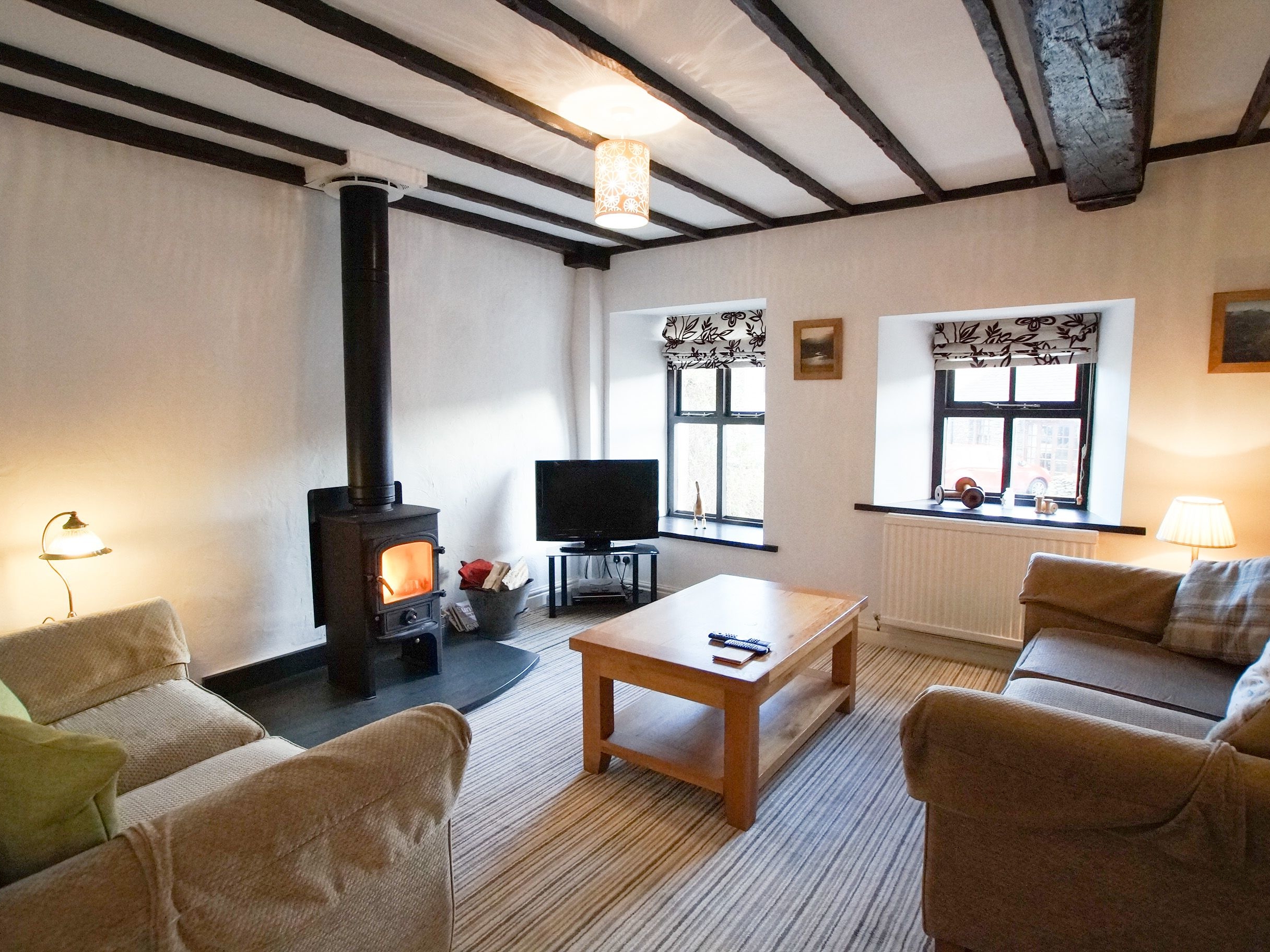
- 2 bedrooms
- Internet access
- 1 pet
- Broughton Beck
- £414 - £2,049 /week
Two bedrooms (ground floor): 1 x master double with en-suite shower room, washbasin and WC; 1 x children`s room with bunk beds. Family bathroom with shower over bath, hand basin and WC. Upstairs open plan living/dining/kitchen area with fully equipped kitchen.
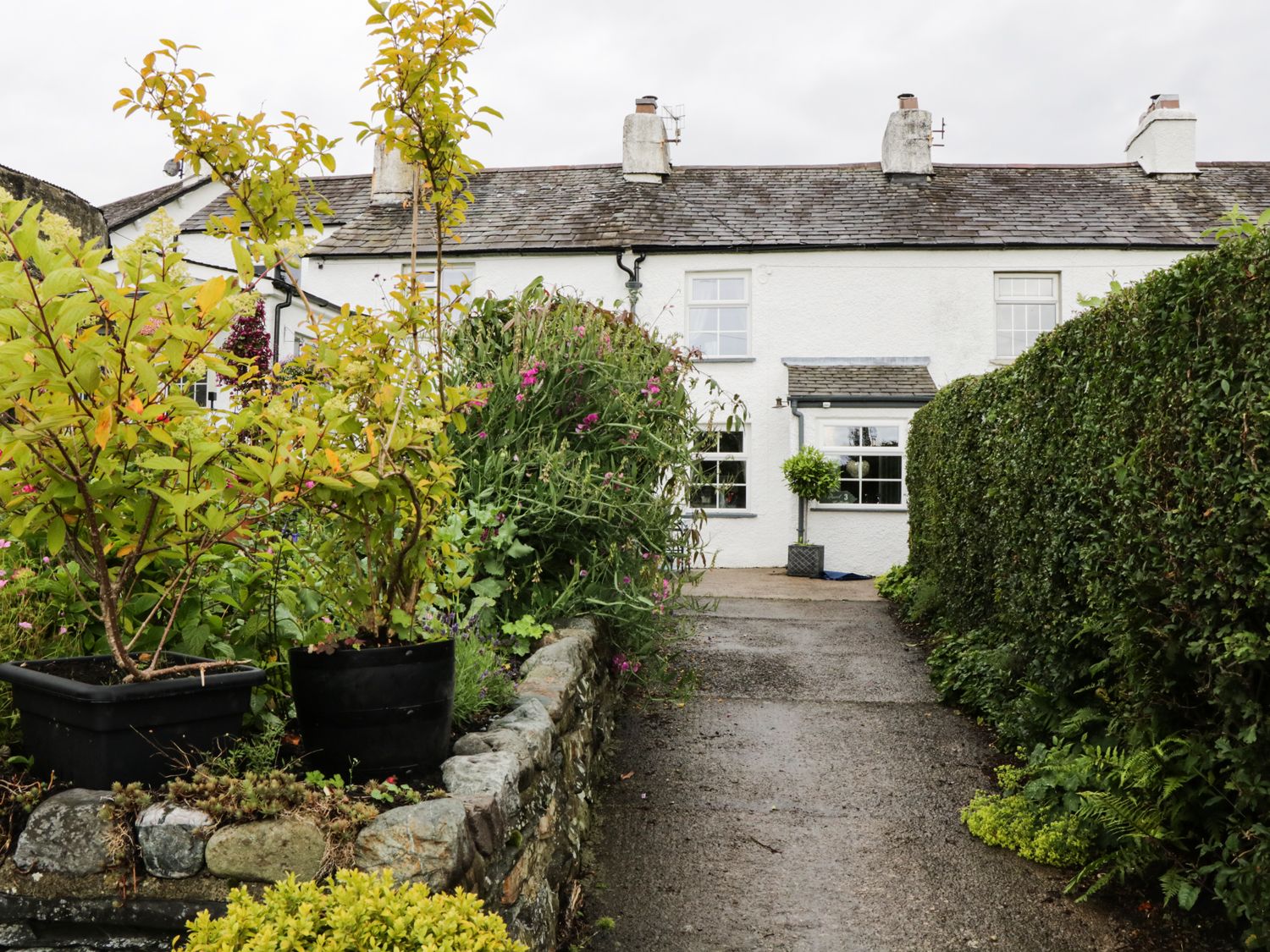
- 2 bedrooms
- Internet access
- 1 pet
- Broughton Beck
- £334 - £1,879 /week
Two bedrooms: 1 x king size double with en-suite basin and WC, 1 x twin. Shower room with shower, basin and WC. Open plan living area with a kitchen, dining area and sitting area with a woodburning stove.
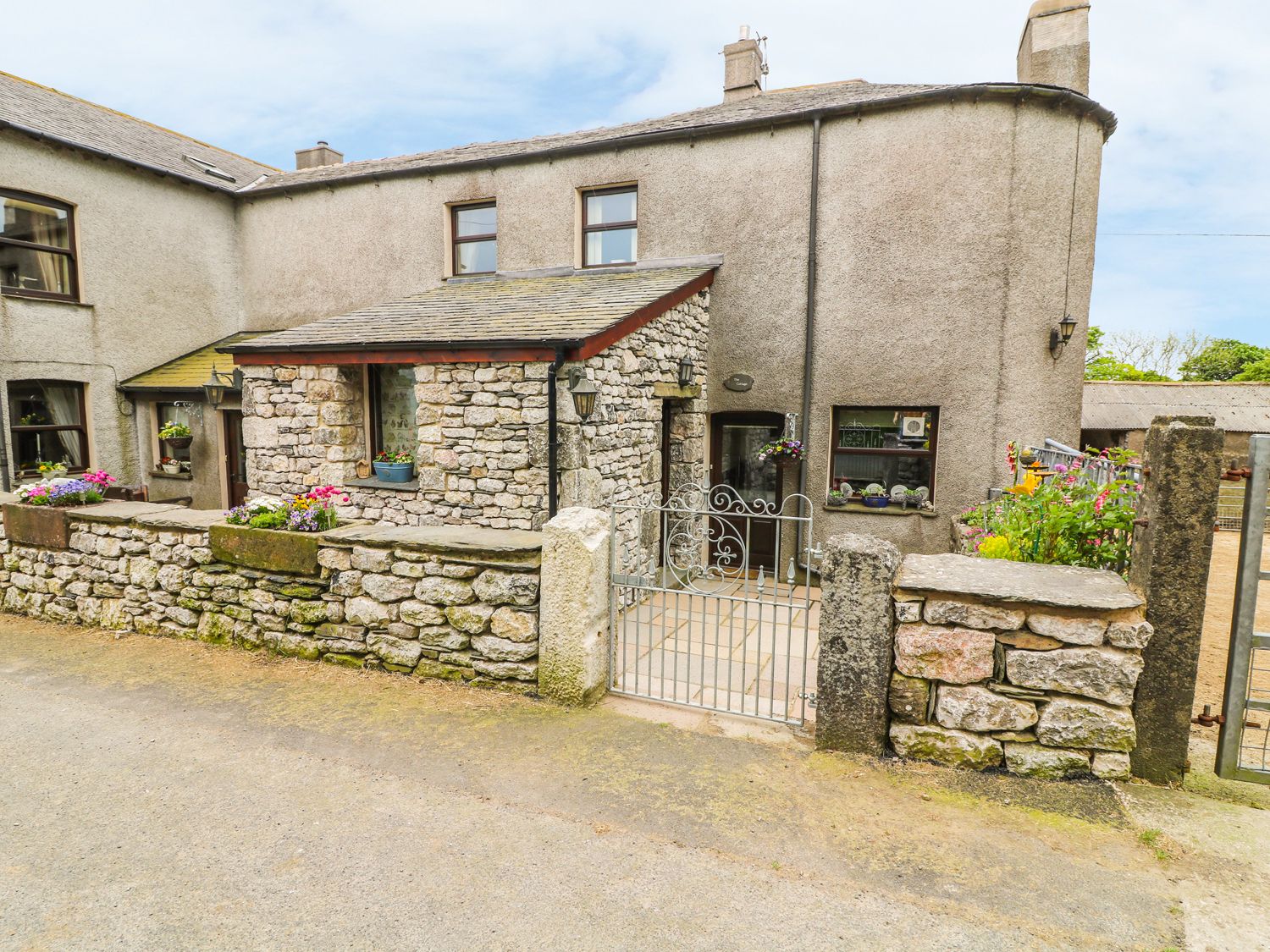
- 2 bedrooms
- Farm
- 1 pet
- Hurst
- £232 - £1,634 /week
Mostly first floor. Two bedrooms: 1 x double, 1 x twin. Bathroom with bath, separate shower, basin and WC. Ground floor kitchen with dining area. Sitting room with woodburning stove.

- 2 bedrooms
- Internet access
- 1 pet
- Broughton Beck
- £374 - £2,150 /week
Two bedrooms: 1 x king-size double with Smart TV, 1 x twin (zip/link) with Smart TV. Bathroom with freestanding bath, walk-in shower, basin and WC. Cloakroom. Kitchen/diner. Sitting room with woodburning stove
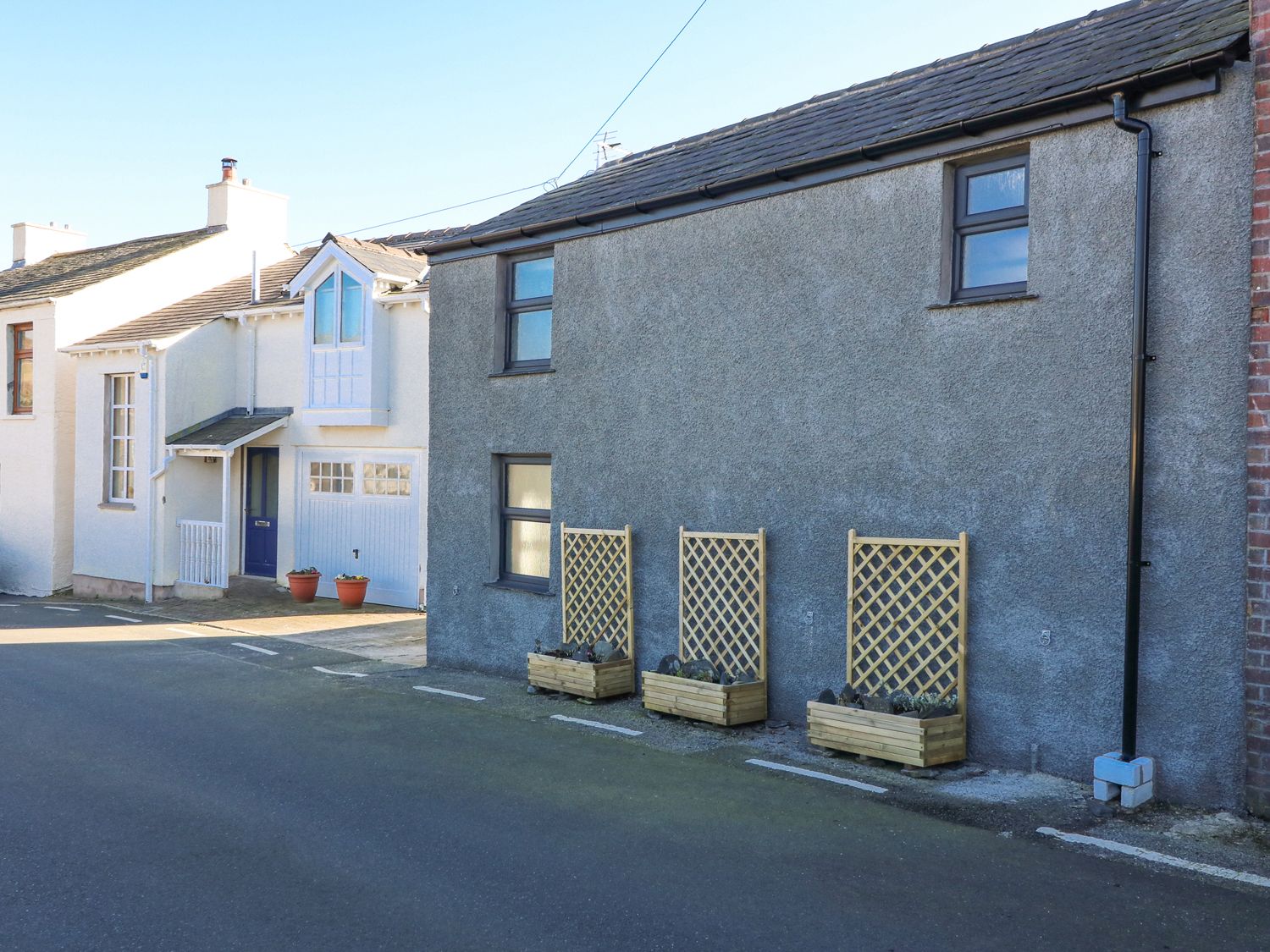
- 2 bedrooms
- Internet access
- 1 pet
- Hurst
- £294 - £1,677 /week
Two bedrooms: 1 x king-size double, 1 x twin. Ground floor bathroom with shower over bath, basin and WC. Kitchen. Dining room/conservatory. Sitting room.
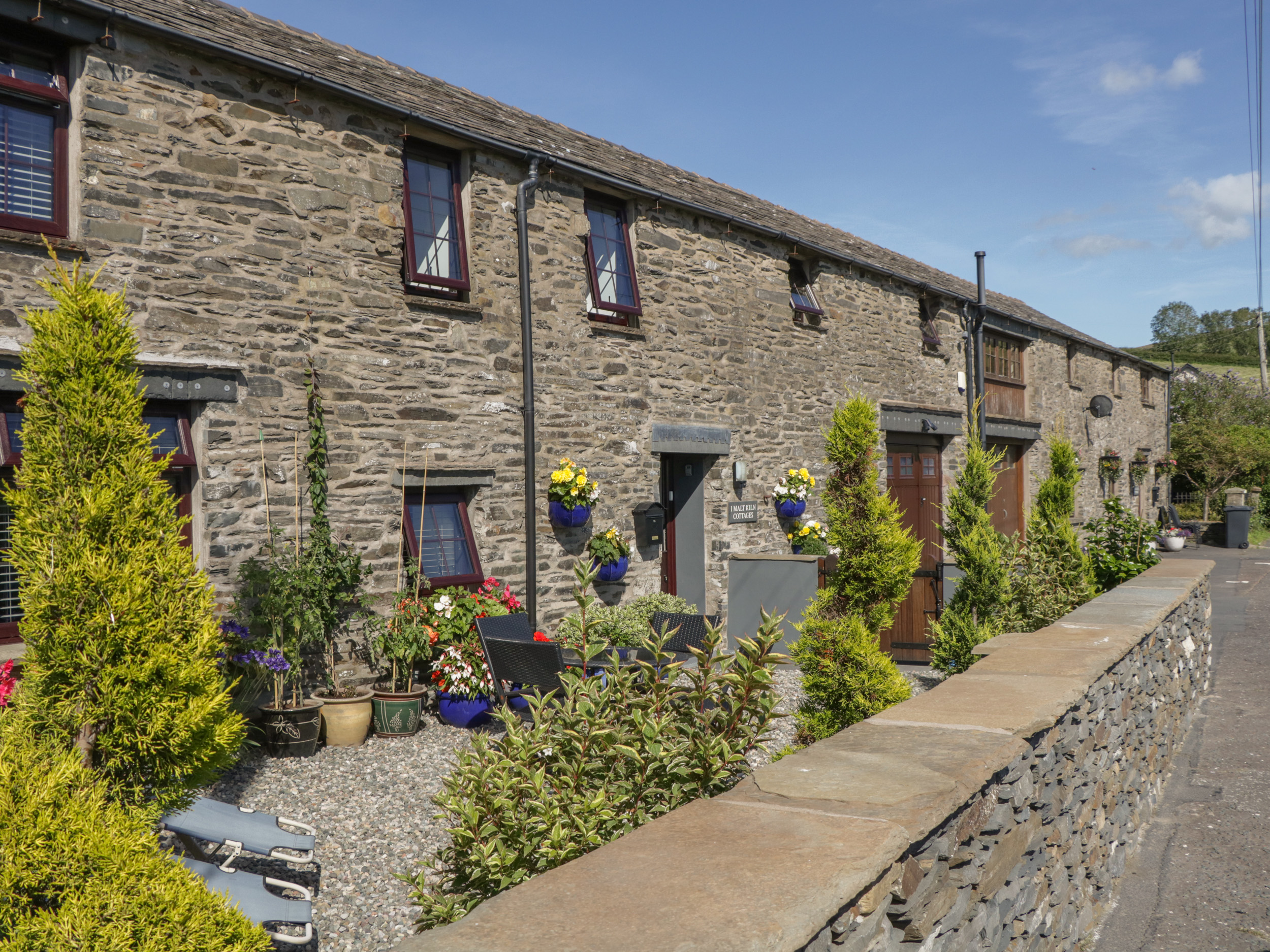
- 1 bedroom
- Internet access
- 1 pet
- Buckhorn
- £347 - £1,363 /week
First floor open-plan living room with a kitchen, dining area and sitting area with 1 x double. Ground floor shower room with shower, basin and WC.
