Fernwood
Fernwood
holiday cottage sleeping 8 people in 4 bedrooms with 4 bathrooms
ref.: SYK23404
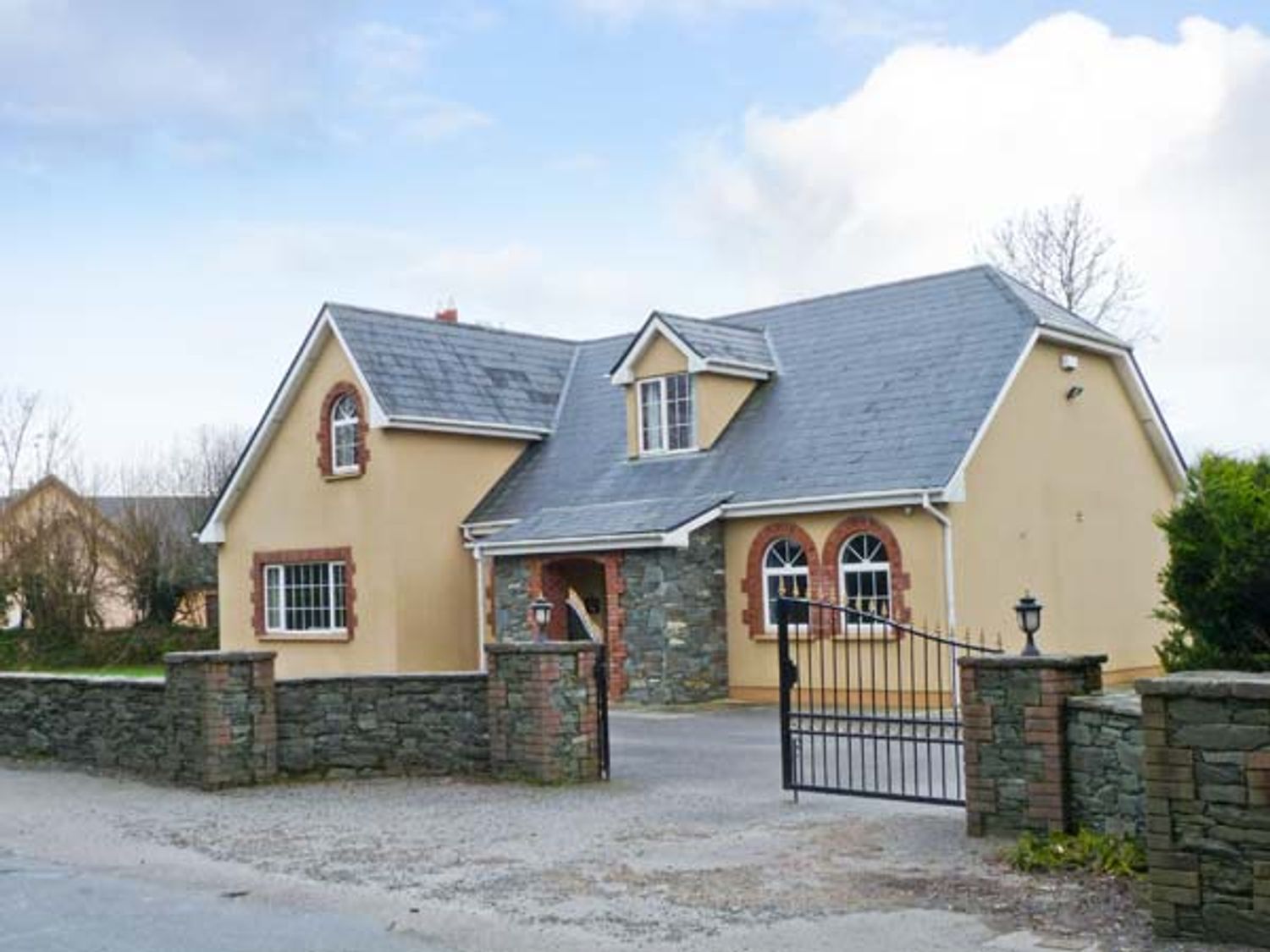
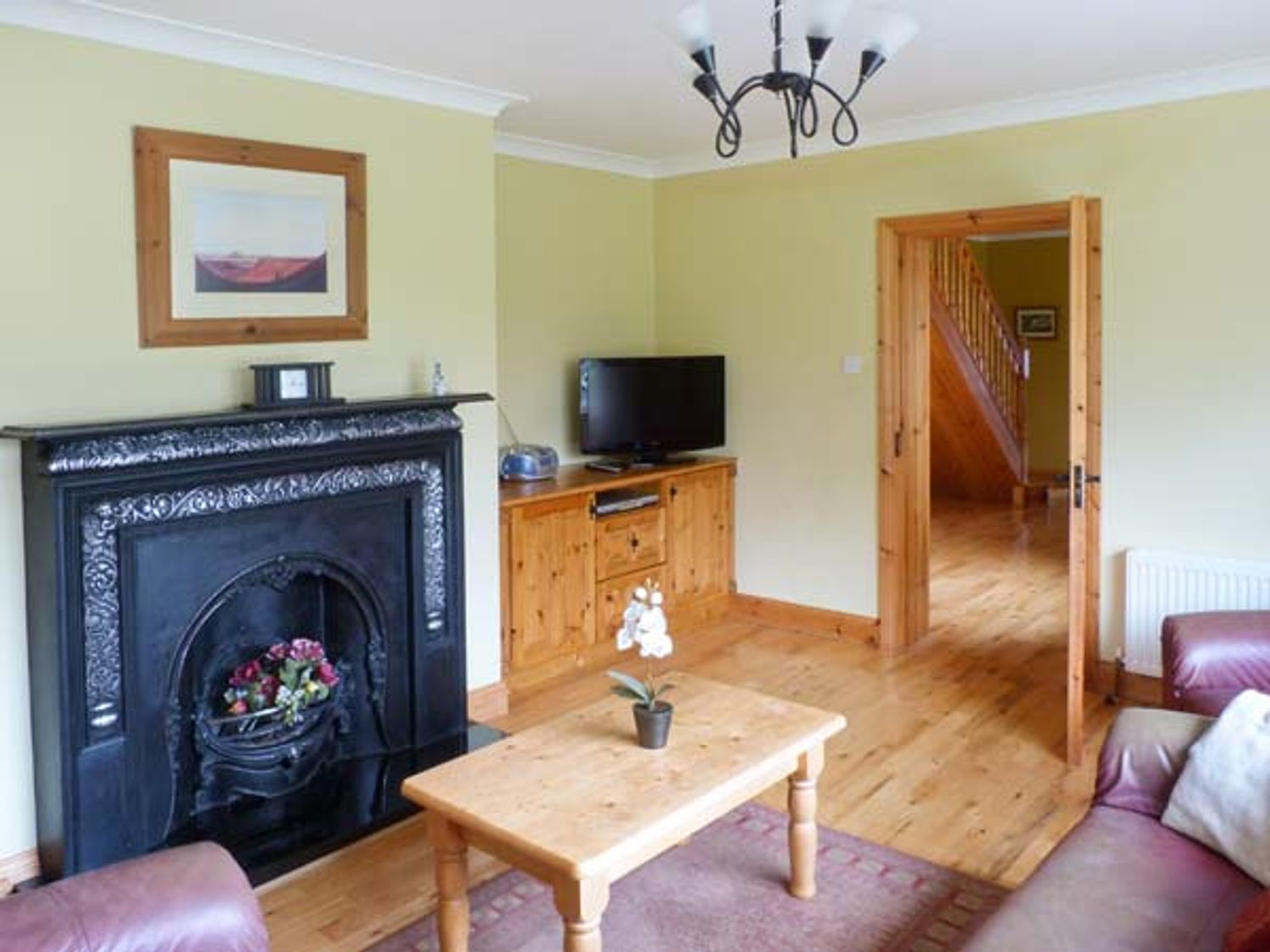
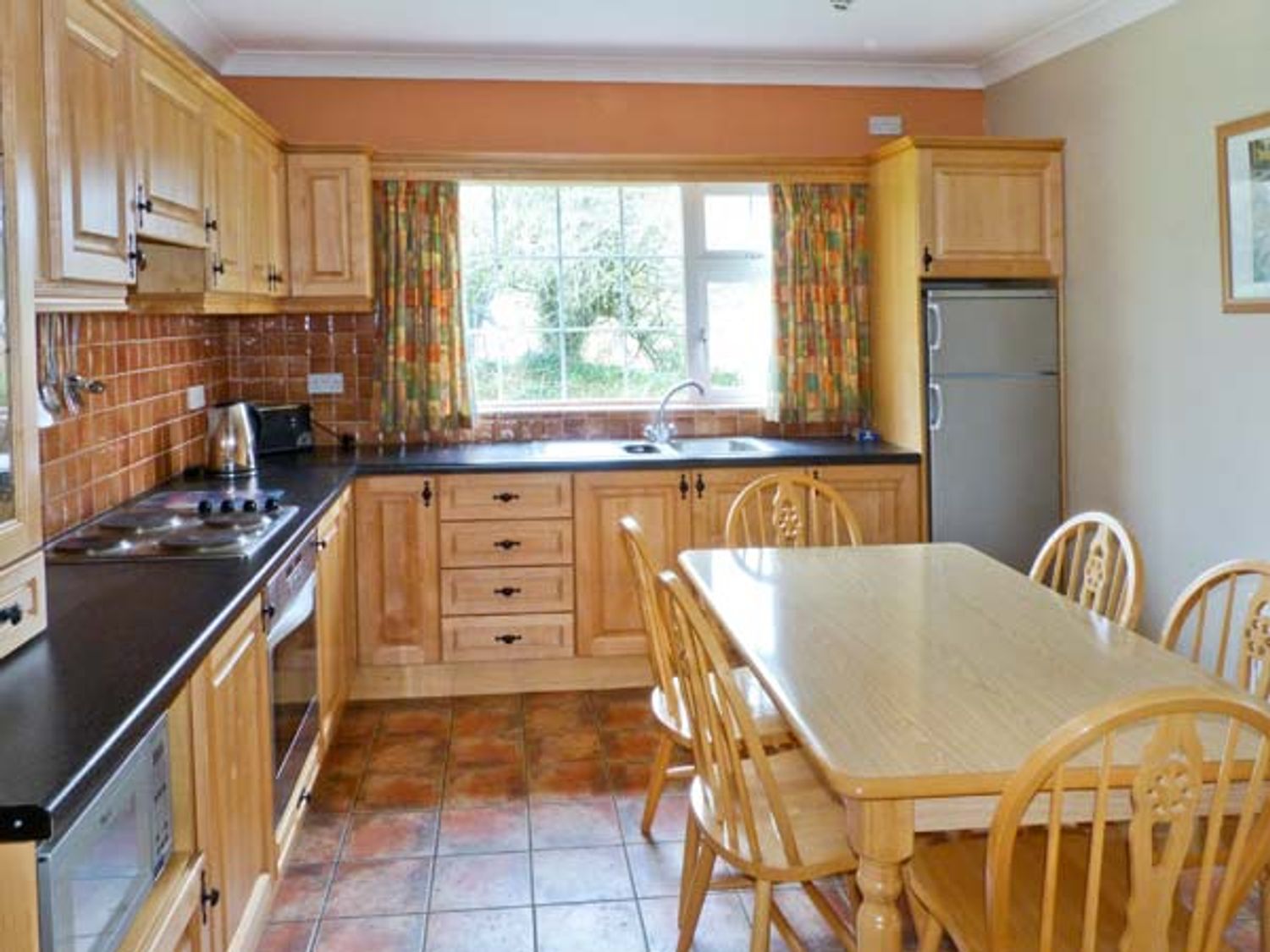
Click ‘Location map’ to see the local activities & attractions.
Key features about this property...open the ‘Facilities list’ tab to see a full list
- 4.8 star Trip Advisor rating
- Wifi internet
- Children welcome
- Log Fire







Four bedrooms: 1 x ground floor double with en-suite shower, basin and WC, 2 x double with en-suite shower, basin and WC, 1 x twin. Bathroom with bath, basin and WC. Ground floor basin and WC. Kitchen with dining area (seats 6). Utility. Dining room (seats 6) with electric fire. Sitting room with open fire.
| Property type | Cottage |
| Weekly price range | £337 - £2,162 |
| Sleeps | 8 |
| Bedrooms | 4 |
| Bathrooms | 4 |
| Parking | 5 cars |
| Changeover | Saturday |
| Dogs | Yes (1) |
| Internet access | yes |
Full list of facilities at this property...
- 4.8 star Trip Advisor rating
- Wifi internet
- Children welcome
- Log Fire
- Garden
- Near a Pub
- Dishwasher
- Cooker
- Fridge
- Washing machine
- TV
- Underfloor heating
- Highchair available
- Travel cot available
- Linen provided
- Towels provided
Fernwood cottage Ireland
Fernwood is a lovely, detached cottage situated a mile from Killarney, County Kerry. With four bedrooms, a ground floor double with en-suite, two first floor doubles with en-suite and a first floor twin, it sleeps eight comfortably. There is also a bathroom and a ground floor cloakroom with basin and WC. The rest of the accommodation consists of the kitchen with dining area, dining room and sitting room. Outside there are front and rear enclosed lawned gardens and off road parking for five cars. With the Ring of Kerry close by, and Killarney only a mile, Fernwood is a great cottage for exploring this part of Ireland.
The town of Killarney offers traditional pubs, fine restaurants, a theatre, good shops and horse-drawn carriage tours. The area also boasts beaches, the Ring of Kerry, the town of Tralee and the stunning Dingle Peninsula.
Not sure if this is the cottage for you? Here’s some of the nearest properties also sleeping 8 guests... Search nearby
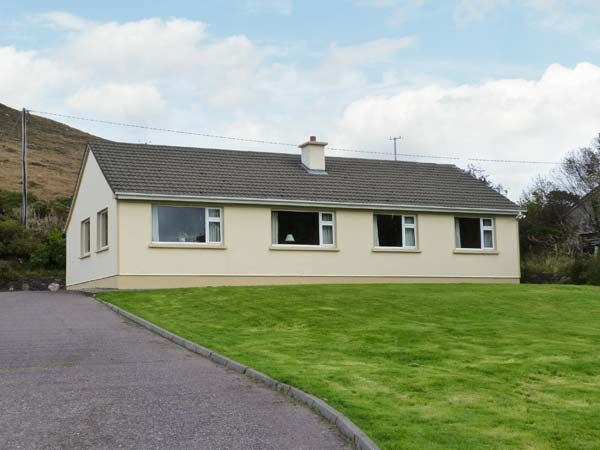
- 4 bedrooms
- Coastal by the sea
- 1 pet
- Glenbeigh
- £269 - £1,754 /week
All ground floor. Four bedrooms: 3 x double, 1 x twin. Bathroom with bath, separate shower, basin and WC. Basin and WC. Second shower. Open plan living area with kitchen, dining area and sitting area with open fire. External utility.
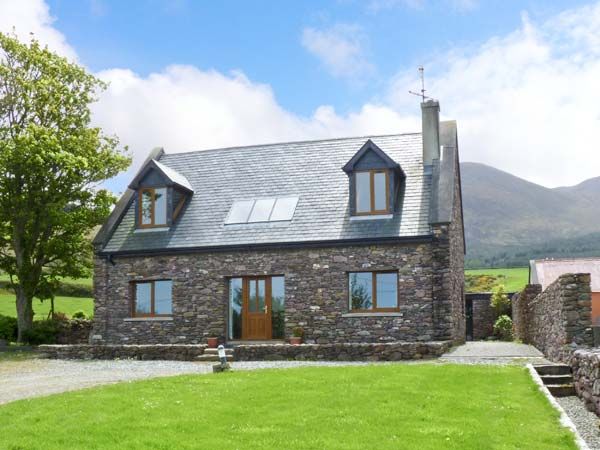
- 4 bedrooms
- Coastal by the sea
- 1 pet
- Stradbally
- £404 - £2,375 /week
Four bedrooms: 2 x double with en-suite shower, basin and WC, 1 x ground floor twin with en-suite shower, basin and WC, 1 x ground floor twin with TV and Playstation 2. Ground floor bathroom with bath, shower over, basin and WC. Kitchen. Utility. Sitting room (seats 5) with dining area and open fire. Summer room with dining area (seats 4).
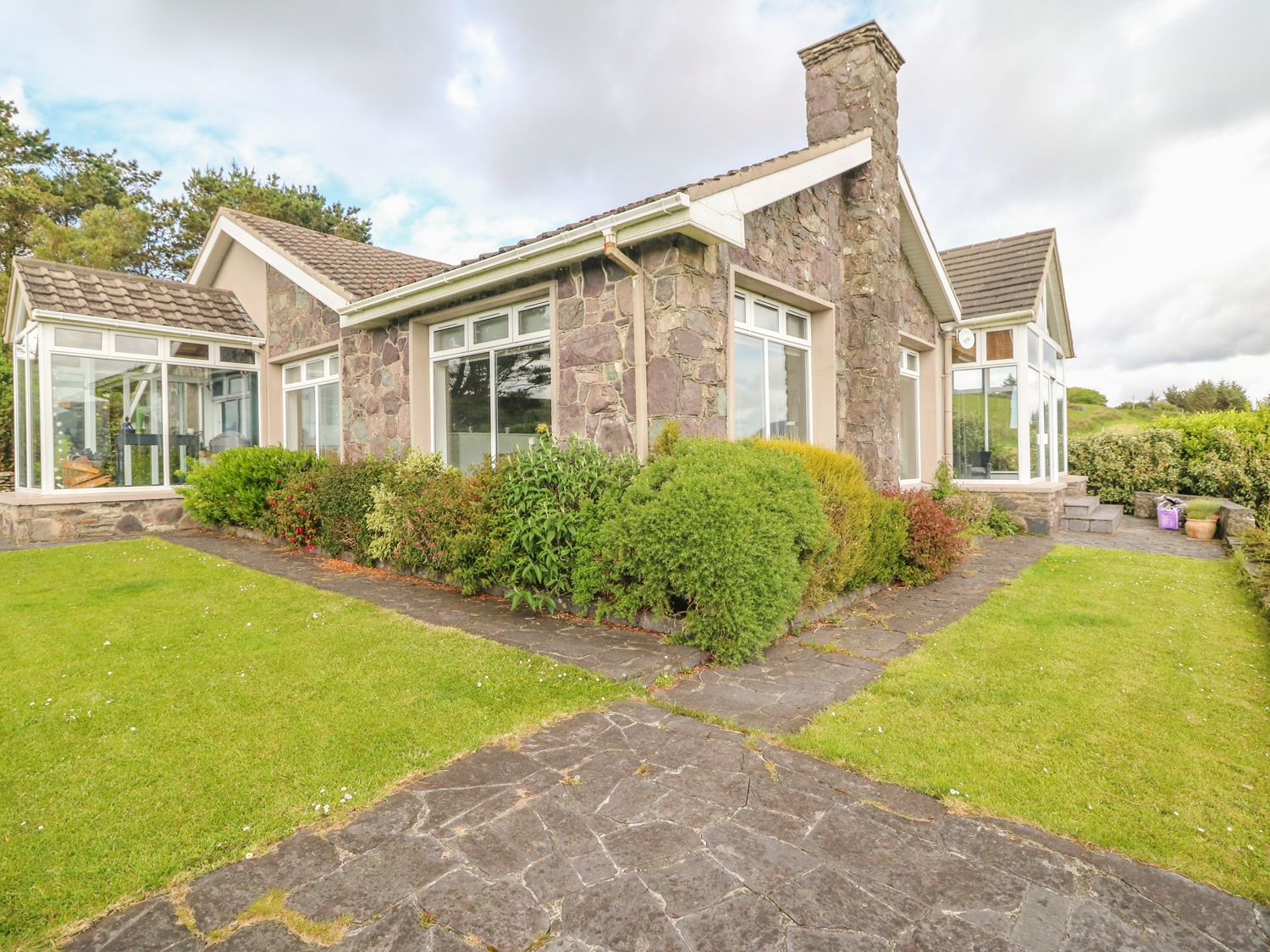
- 4 bedrooms
- Internet access
- 1 pet
- St. Finans B
- £588 - £3,120 /week
All-ground-floor. Four bedrooms: 1 x king-size bed with an en-suite shower room with a walk-in-shower, hand basin and WC, and separate dressing room, 1 x double bedroom, 2 x twin rooms. Bathroom with a shower over bath, walk-in shower, hand basin and WC. Open-plan living room with kitchen, dining area and sitting area with woodburning stove. Sun room.
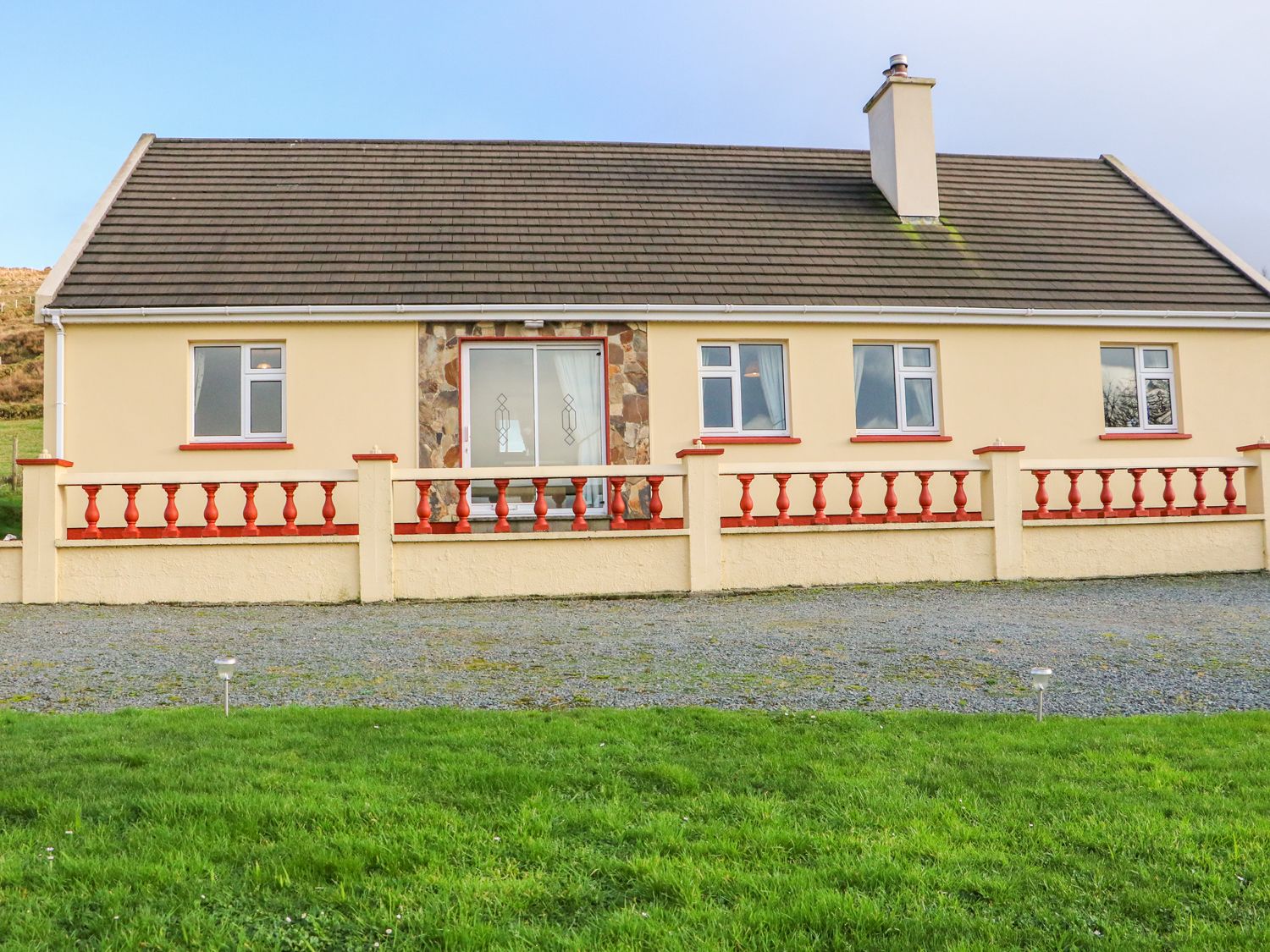
- 4 bedrooms
- Coastal by the sea
- 1 pet
- Eyeries
- £258 - £1,611 /week
All ground floor. Four bedrooms: 1 x king, 2 x doubles, 1 x twin. Bathroom with bath, shower over, basin and WC, shower room with shower, basin and WC. Kitchen/diner. Utility. Second dining/sitting area. Sitting room with woodburning stove.
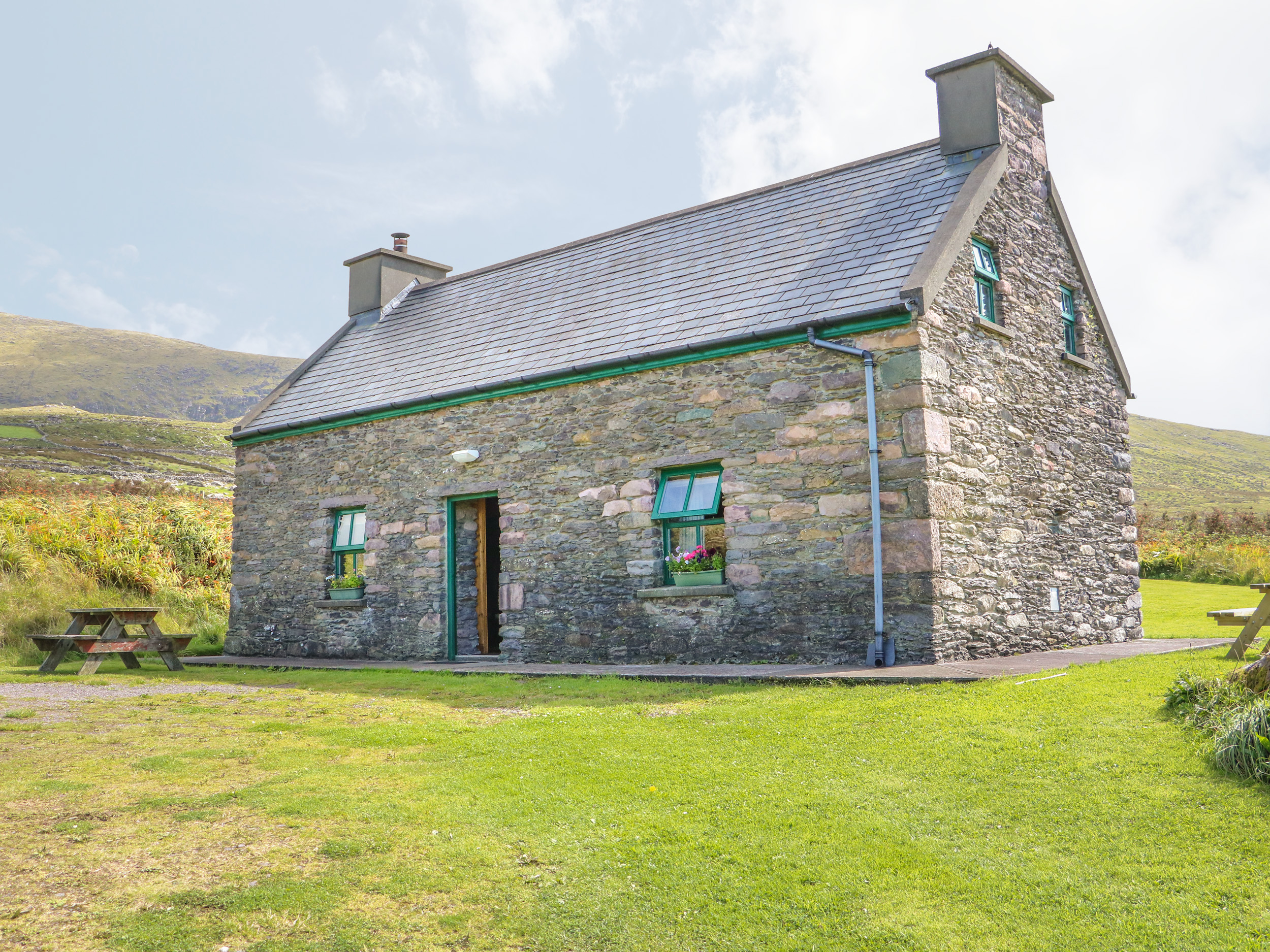
- 3 bedrooms
- Coastal by the sea
- 1 pet
- Brandon Mt
- £328 - £2,026 /week
Three bedrooms: 1 x ground floor double, 1 x double, 1 x family room with 2 double beds. Ground floor shower room with shower, basin and WC. Ground floor bathroom with bath, shower over, basin and WC. Fitted kitchen with dining area (seats 6). Sitting room with woodburning stove.
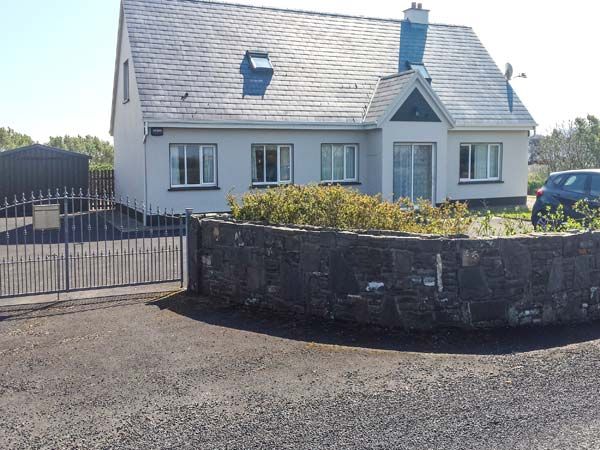
- 5 bedrooms
- Coastal by the sea
- 1 pet
- Carrigaholt
- £348 - £2,235 /week
Five bedrooms: 1 x ground floor double with en-suite shower, basin and WC, 1 x ground floor double, 1 x first floor double, 1 x single, 1 x ground floor single. First floor bathroom with bath, separate shower, basin and WC. Ground floor bathroom with bath, hand-held shower, basin and WC. Open plan living area with kitchen, dining area (seats 6) and sitting area (seats 3) with open fire. Utility. Sitting room (seats 6) with electric fire.
