Ashford self catering cottage sleeps 18
Hastingleigh in Ashford
Countryside holiday cottage sleeping 18 people in 8 bedrooms with 7 bathrooms
ref.: FCH77972

Click ‘Location map’ to see the local activities & attractions.
Key features about this property...open the ‘Facilities list’ tab to see a full list
- WiFi
- Travel cot available
- Highchair available
- Downstairs bedroom








Located in an Area of Outstanding Natural Beauty in the Kent countryside this collection of country cottages is perfect for large families.
| Property type | Cottage |
| Average weekly price | £2,012 |
| Sleeps | 18 |
| Bedrooms | 8 |
| Bathrooms | 7 |
| Parking | 6 cars |
| Changeover | Friday |
| Dogs | Yes (1) |
| Internet access | yes |
Full list of facilities at this property...
- WiFi
- Travel cot available
- Highchair available
- Downstairs bedroom
- Downstairs bathroom
- Games / Play facilities
- Games room
- Pool table
- Has a pub nearby
- Nearby shop
- Family friendly
- Towels included
Located in an Area of Outstanding Natural Beauty in the Kent countryside this collection of country cottages is perfect for large families. Well situated for exploring all that the nearby town of Ashford has to offer with its large designer outlet centre recently opened Curious Brewery and a brand-new cinema complex The Picture House there really is something to keep all the family entertained. Those looking for a spot of culture can venture to nearby Canterbury and explore the beautiful cathedral or take an historic river tour along the River Stour where a guide will offer you an insight into Canterburys historic past. If you re a keen walker the area has an abundance of footpaths for you to enjoy with many village pubs providing a spot of refreshment along the way. This is a collection of five country cottages that sit alongside each other converted from traditional Kent barns with the capacity to sleep 18 guests. The five units offer privacy and flexibility perfect for families or groups of friends. Stepping inside each cottage they are all characterful and family-friendly with cosy furnishings and windows that look out onto the central courtyard area. Each of the five cottages has their own kitchen/diner and lounge area. There is also a spacious games room boasting a pool table and table tennis facilities that can also be used as a large dining area. The utility area with washing machine and tumble dryer is also located in the games room. 1 Mill Cottages Sleeps 4. Open-plan lounge/kitchen/diner with a seating area with TV and DVD player a dining area for four and a kitchen area with electric oven and hob microwave small fridge/freezer and dishwasher. With two double bedrooms both with an en-suite shower room. 2 Mill Cottages Sleeps 4. Open-plan lounge/kitchen/diner with a seating area with TV and DVD player a dining area for four and a kitchen area with electric oven and hob microwave small fridge/freezer and dishwasher. With one double bedroom and one twin bedroom both sharing a bathroom with shower over bath. 3 Mill Cottages Sleeps 4. Open-plan lounge/kitchen/diner with a seating area with TV and DVD player a dining area for four and a kitchen area with electric oven and hob microwave small fridge/freezer and dishwasher. With one double bedroom and one twin bedroom both sharing a bathroom with a shower over bath. 1 The Stables Sleeps 4. Open-plan lounge/kitchen/diner with a seating area with TV and DVD player and a futon for an additional two guests a dining area for four and a kitchen area with electric oven and hob microwave small fridge/freezer and dishwasher. With one twin bedroom and 1one double futon located in the lounge both sharing a shower room 2 The Stables Sleeps 2. Studio cottage with a day bed that can sleep two guests the kitchenette area has a microwave kettle toaster and small fridge a dining area for two and a TV with DVD player. There is also a shower room. Outside there is a shared garden area with a table and chairs. A charcoal BBQ can be provided for al fresco dining. There is private parking for six cars and an electric car charging point is available. Due to the current situation not all the facilities advertised at this property may be available or will require social distancing. If you have any specific questions regarding your booking please contact our customer services team Need to know: 8 bedrooms across 5 cottages 4 doubles, 3 twins, a studio cottage with a day bed for two and a futon for an additional two guests. 6 bathrooms 3 en suite shower rooms, 2 bathrooms, 1 shower room. Electric hob and oven, microwave, dishwasher and small fridge/freezer in each cottage except 2 The Stables which has a kitchenette area with microwave, kettle, toaster and fridge. Utility area located in the games room with washing machine and tumble dryer. Games room with table tennis and a pool table. Wi Fi included in each cottage. 1 dog welcome in 1 Mill Cottage and 2 Mill Cottage. Ample parking available. Electric car charging port Tesla 8 kw charger Type 2 . Shop 4 miles, restaurant 2.5 miles and pub within walking distance. TV and DVD player in each cottage. Charcoal BBQ available. The property can be booked alongside 3 The Stables to accommodate 22 guests overall. The cottages are completely self contained but given the current situation we are asking people to observe the social distancing guidelines if using the communal games room.
Not sure if this is the cottage for you? Here’s some of the nearest properties also sleeping 18 guests... Search nearby
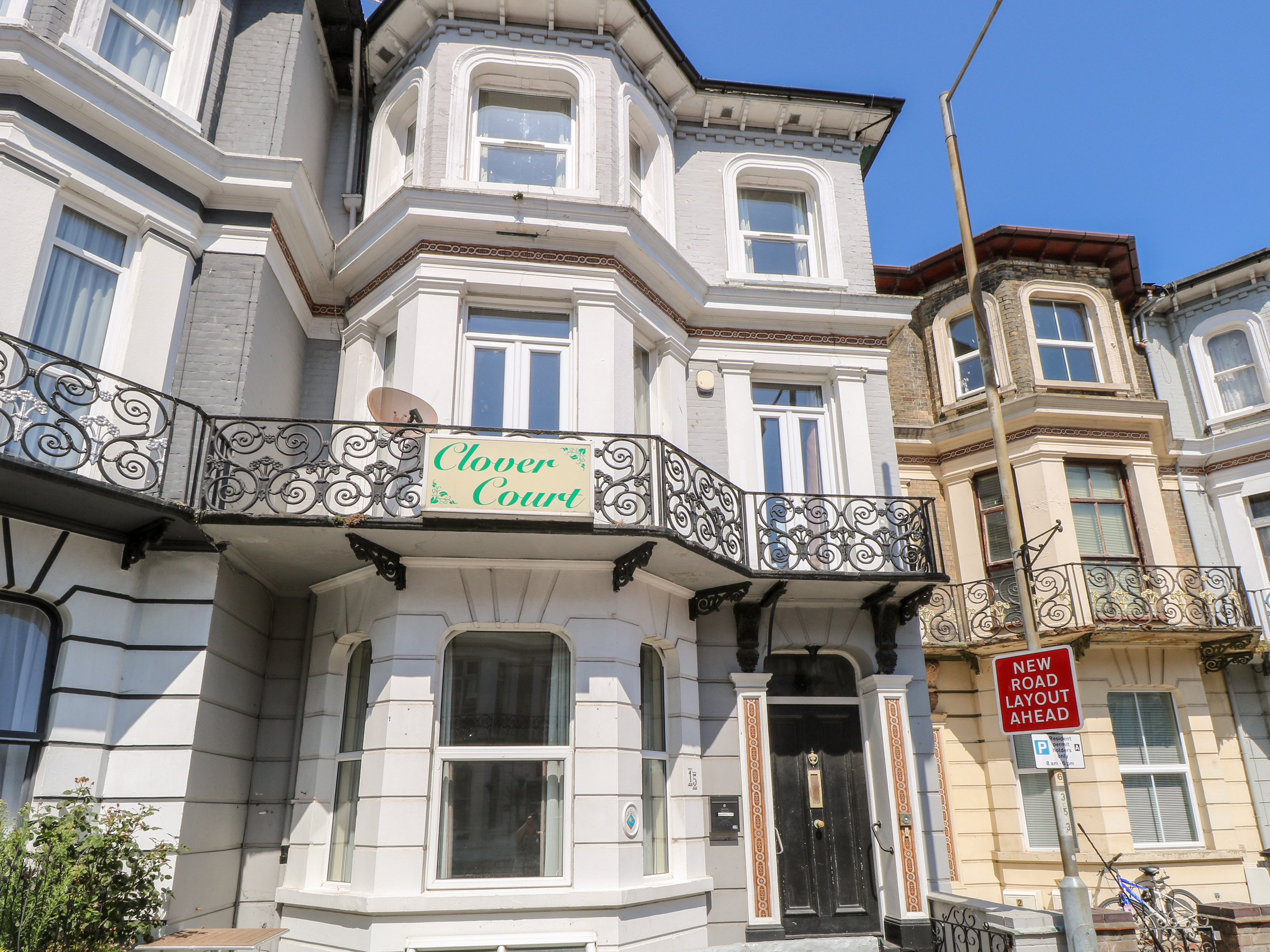
- 12 bedrooms
- Coastal by the sea
- 1 pet
- North Denes
- £1,792 - £7,770 /week
Over three floors. Twelve bedrooms: 3 x double with en-suite walk-in shower, basin and WC, 3 x second-floor double with en-suite walk-in shower, basin and WC, 3 x single with en-suite walk-in shower, basin and WC, 3 x second-floor single with en-suite walk-in shower, basin and WC. Cloakroom with basin and WC. Kitchen. Dining room. Sitting room
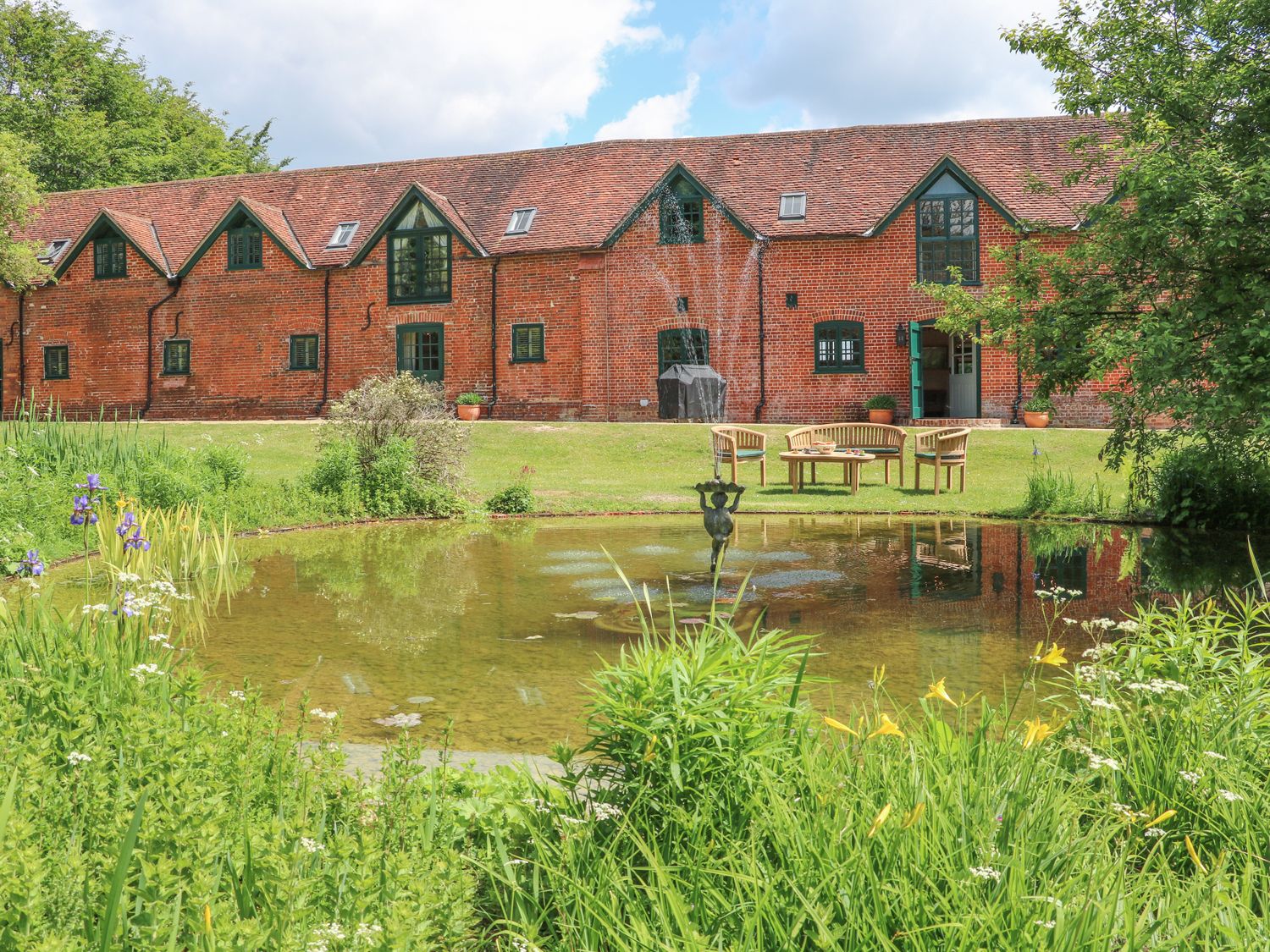
- 9 bedrooms
- Internet access
- 1 pet
- Buckholt
- £2,396 - £14,490 /week
Over two floors. Nine bedrooms: 1 x ground floor four poster bed with en-suite bath, separate walk-in shower, basin and WC, 2 x ground floor super king-size double with en-suite bath, separate walk-in shower, basin and WC (one zip/link available on request), 1 x four poster bed with en-suite bath, separate walk-in shower, basin and WC, 1 x super king-size double with bath, walk-in shower, basin and separate WC, 1 x super king-size double with en-suite bath, shower over, basin and WC, 2 x super king-size double with en-suite shower, basin and WC, (both zip/link available on request), 1 x twin with en-suite walk-in shower, basin and WC. Ground floor cloakroom. Commercial Kitchen. Dining room. Sitting room with open fire and snug area. Boot room
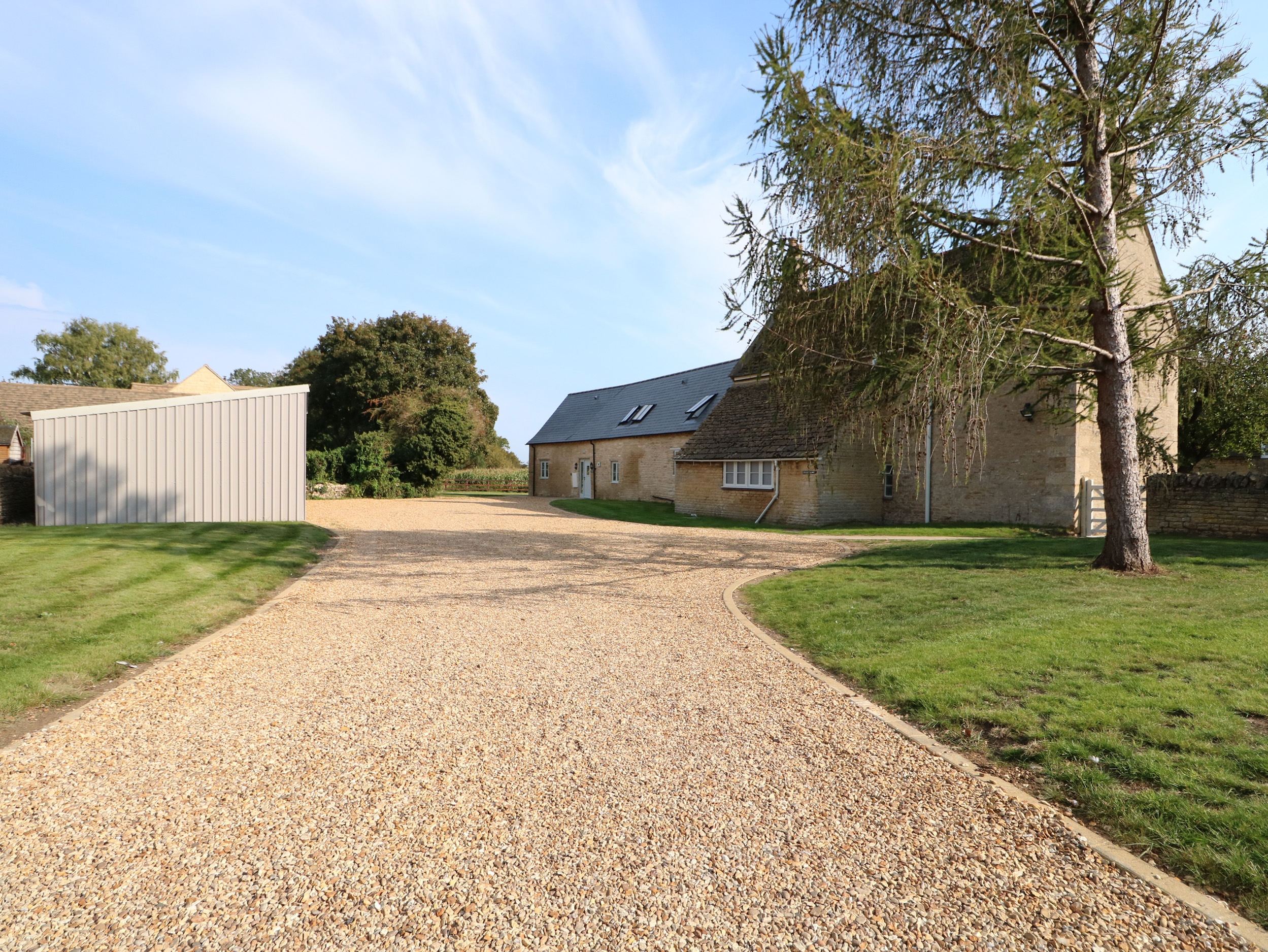
- 9 bedrooms
- Internet access
- 1 pet
- Thornhaugh
- £1,592 - £16,800 /week
The Farmhouse: Over three floors. Five bedrooms: 1 x king-size (zip/link, can be twin on request) with en-suite walk-in shower, basin, heated towel rail and WC, 1 x king-size (zip/link, can be twin on request), 1 x second-floor king-size (zip/link, can be twin on request), 1 x king-size, 1 x second-floor twin (zip/link, can be king-size on request). Cloakroom with basin and WC. First-floor cloakroom with basin and WC. Ground-floor shower room with walk-in shower and heated towel rail. Ground-floor bathroom with bath, shower over, basin, heated towel rail and WC. Kitchen with dining seating for four. Dining room. Sitting room with woodburning stove. The Granary: Two bedrooms: 1 x double (zip/link, can be a twin on request) with en-suite shower, basin and WC, 1 x double (zip/link, can be a twin on request). Bathroom with bath, shower over, basin and WC. Open-plan living space with kitchen, dining area and sitting area. The Barn: All-ground-floor. Two bedrooms: 1 x double (zip/link, can be a twin upon request), 1 x double with en-suite shower, basin, heated towel rail, and WC. Shower room with walk-in shower, basin, heated towel rail, and WC. Open-plan living space with kitchen, dining area and sitting area
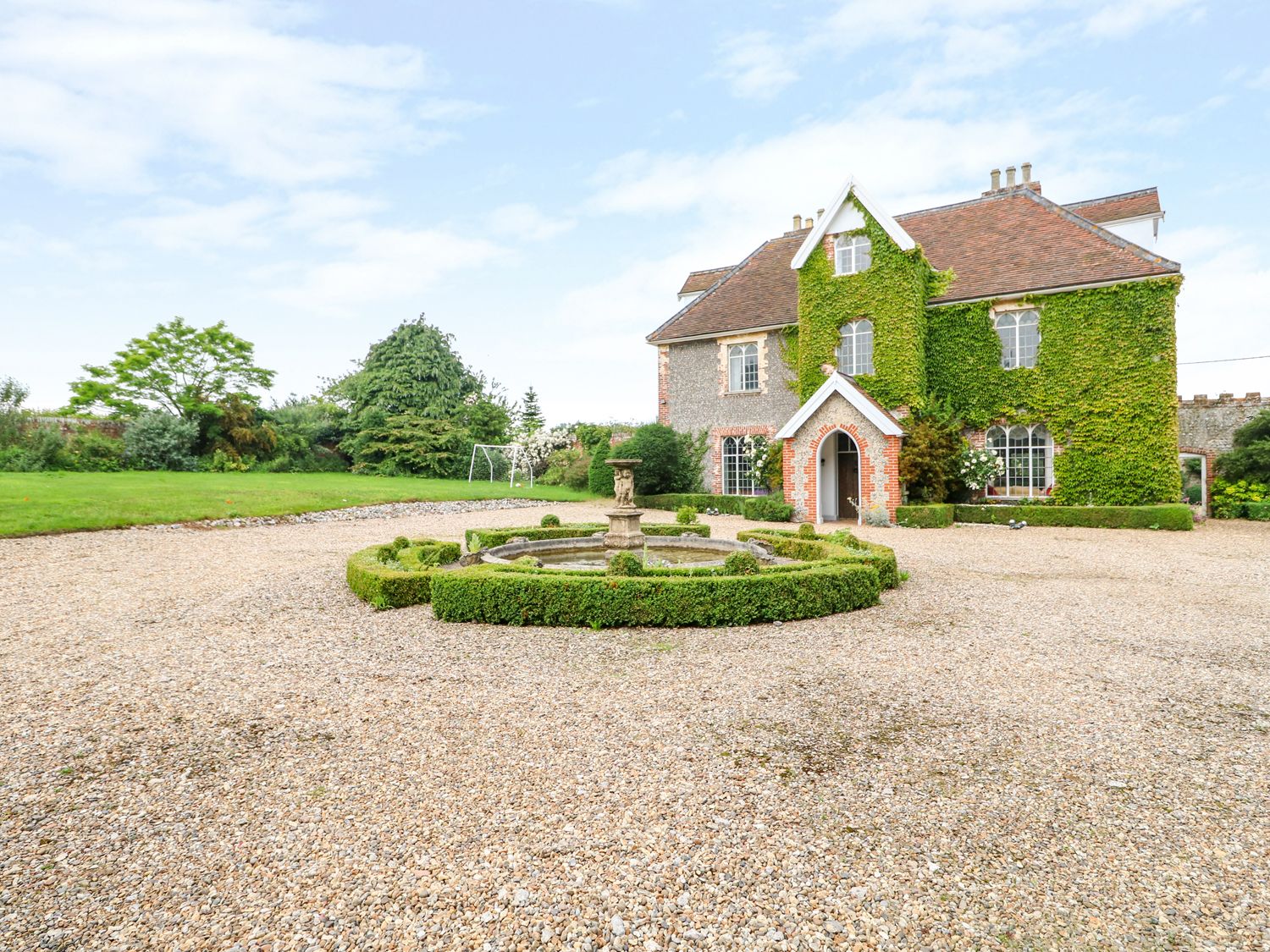
- 8 bedrooms
- Internet access
- 1 pet
- Southrepps
- £1,792 - £8,858 /week
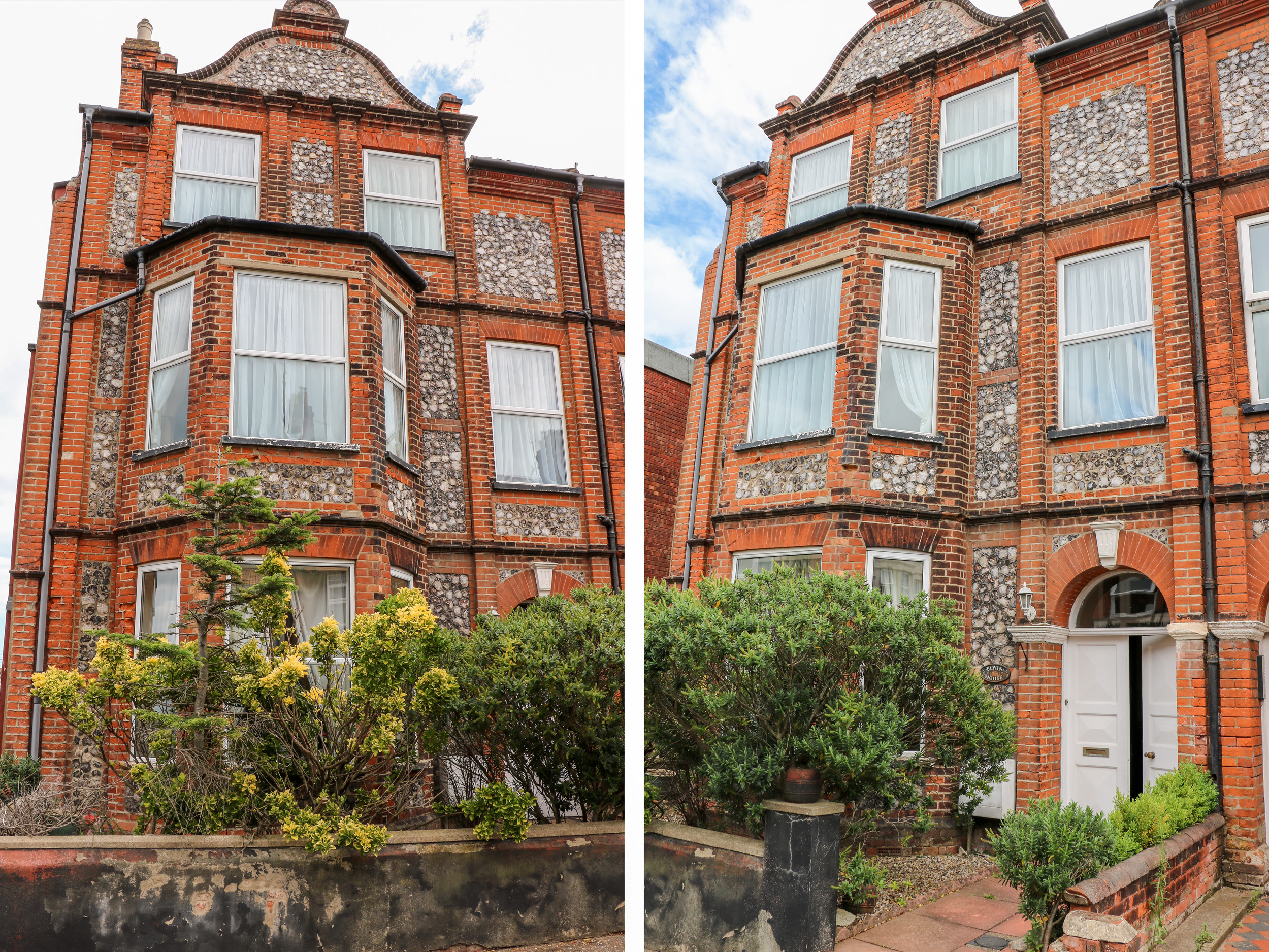
- 9 bedrooms
- Coastal by the sea
- 1 pet
- Cromer
- £1,313 - £7,544 /week
Over three floors. Nine bedrooms: 1 x family room with double and single bed, 1 x second-floor double with en-suite shower room, 1 x second-floor double, 1 x double with en-suite shower and basin, 1 x double, 3 x second-floor twin, 1 x single. Second-floor bathroom with corner bath, walk-in shower, basin and WC. Shower room with walk-in shower, basin and separate WC. First-floor cloakroom with basin and WC. Cloakroom/utility with washing machine. Kitchen/diner. Breakfast room. 2 x sitting room
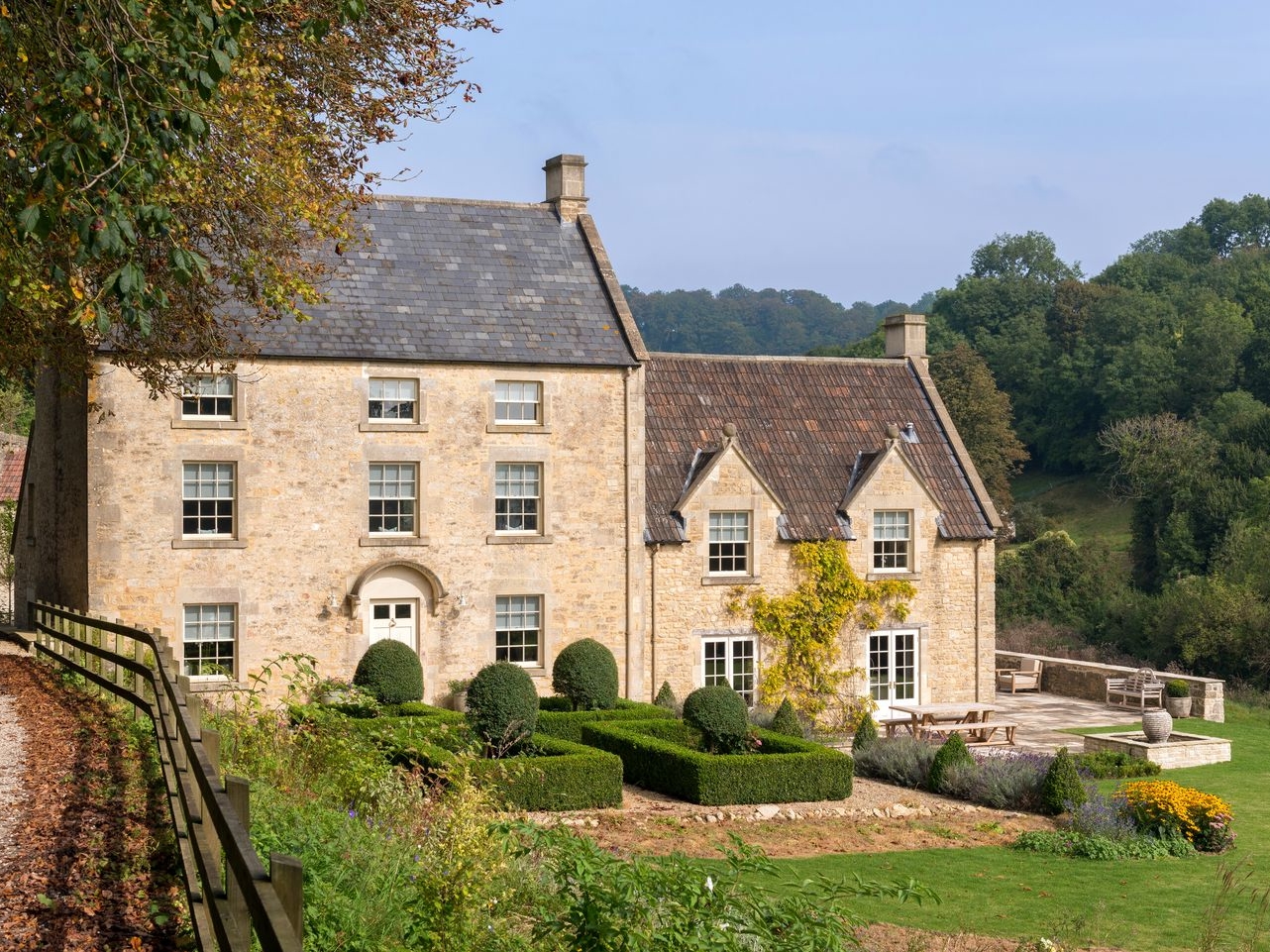
- 8 bedrooms
- Internet access
- 1 pet
- Combe Hay
- £4,642 - £19,012 /week
Over three floors. Eight bedrooms: 1 x super king-size double (6` zip-linked double bed or twin on request) with dressing room and en suite bathroom. 1 x king size double with double sofa bed (for alternative sleeping), 2 x twin bedroom (zip-linkable to 6` double), 1 x double bedroom with king-size bed. 1 x second floor family room with super king size bed (zip-linked 6` double bed or twin on request), single bed, single sofa bed and dressing room. 1 x ground floor king-size double bedroom. Sitting room with open fire and door to terrace. Library with an open fire and double sofa bed (for alternative sleeping only). Morning Room with comfy seating and open fire. Kitchen with dining table seating 16, four-door Aga, and large utility room. Boot room. Three first floor bathrooms each with bath, basin and WC, two with showers over the bath. Second floor bathroom with bath, hand-held shower and two washbasins. External games room with Wii, table football and double sofa bed, kitchenette and large shower-room. Ground floor WC and basin.
