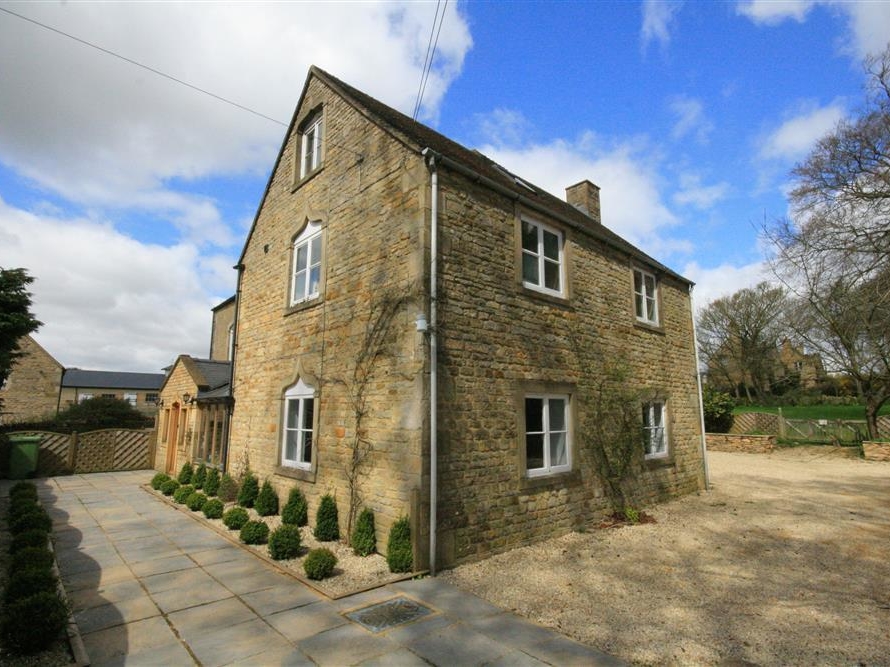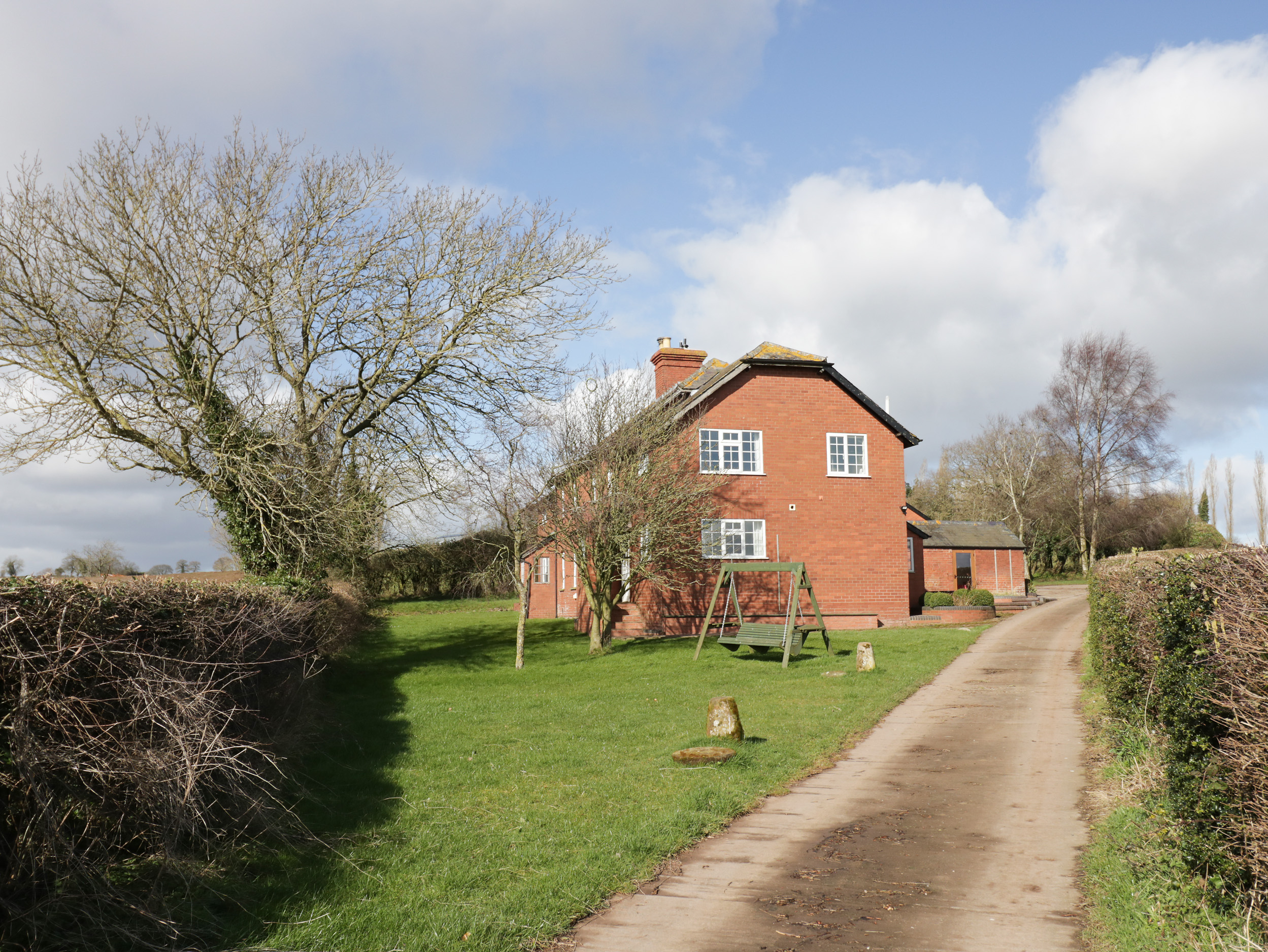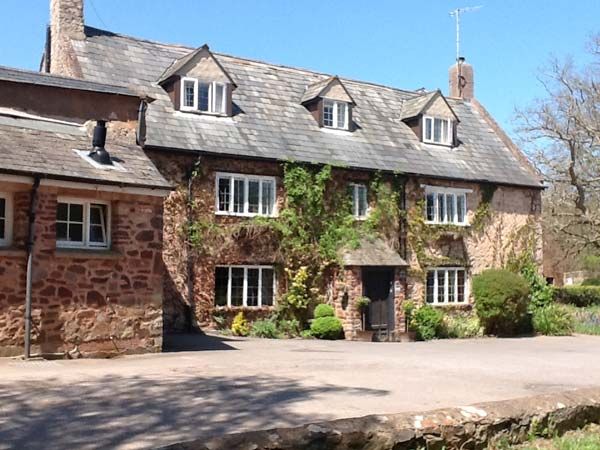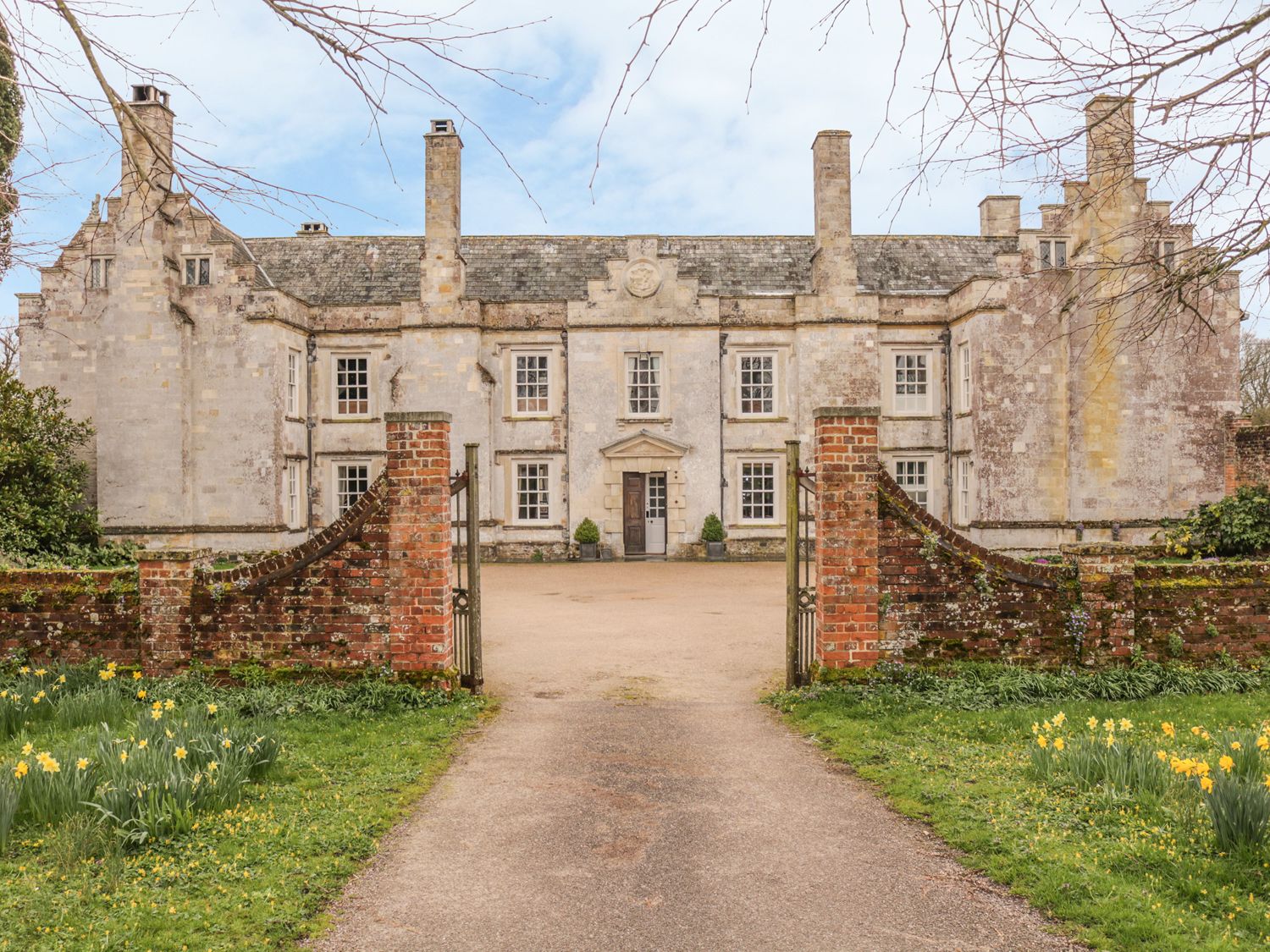Wotton under Edge self catering cottage sleeps 22
Heath End in Wotton under Edge
Village holiday cottage sleeping 22 people in 7 bedrooms with 6 bathrooms
ref.: FCH77654
.jpg)
Click ‘Location map’ to see the local activities & attractions.
Key features about this property...open the ‘Facilities list’ tab to see a full list
- WiFi
- Hot tub
- Luxury property
- Luxury property








Set on the outskirts of Dursley Village this enchanting property enjoys far-reaching views across the Uley Valley and offers direct access to the Cotswold Way right outside the gates.
| Property type | Cottage |
| Average weekly price | £10,054 |
| Sleeps | 22 |
| Bedrooms | 7 |
| Bathrooms | 6 |
| Changeover | Friday |
| Dogs | Yes (2) |
| Internet access | yes |
Full list of facilities at this property...
- WiFi
- Hot tub
- Luxury property
- Luxury property
- Open fire / woodburner
- Travel cot available
- Highchair available
- Downstairs bedroom
- Downstairs bathroom
- Games / Play facilities
- Games room
- Great for cycling holidays
- Pool table
- Super king bed(s)
- Has a pub nearby
- Nearby shop
- Family friendly
- Towels included
Set on the outskirts of Dursley Village this enchanting property enjoys far-reaching views across the Uley Valley and offers direct access to the Cotswold Way right outside the gates. The village offers a variety of shops restaurants and pubs as well as a supermarket for stocking up on essential provisions. The walking and cycling opportunities are endless and the area is known for its country pursuits including clay pigeon shooting. Extreme sports are nearby as well as kart racing laser and the Cotswold Water Park if you fancy a little aqua activity in the summer season. There is also golf horse riding and even gliding if you want to see the county from a different perspective or polo at Beaufort and Cirencester. Enjoying an elevated position within eight acres of mature gardens and woodlands where you are free to roam this beautiful Georgian manor is simply perfect for family getaways and celebrations. The spacious accommodation is perfect for entertaining with the ground floor offering an elegant sitting room with high ceilings where you can enjoy pre-dinner drinks in front of the roaring open fire and in the summertime open the French doors onto the covered terrace. The formal dining room dates back to the 17th Century where you can entertain in style. For the chefs amongst you they will love the open-plan kitchen/diner with a two oven Aga double electric oven and four ring ceramic hob microwave fridge/freezer and dishwasher. This is a social space with a dining area where you can keep the chef company or enjoy a morning coffee. For a little peace and quiet why not hide away in the snug where you can curl up with a good book in front of the wood burner. So when the day is done you will find one super-king-size bedroom enjoying garden views on the ground floor. There is a shower room with shower and WC adjacent to this room. There is a double sofa bed within the snug and a further double sofa bed in the games room with access to a shower room with shower and WC. Climb the stairs to find a further six bedrooms. A super-king-size with en-suite bathroom with separate shower and WC a super-king-size zip-and-link (which can be made up as a twin on request) a super-king-size zip-and-link (which can be made up as a twin on request) with additional single bed and en-suite bathroom with separate shower and WC a king-size with en-suite bath and WC a king-size with additional single and finally another king-size room. There is also a shared shower room with shower and WC on this floor. Summer living comes easy at this property with a delightful dining terrace overlooking a heated outdoor pool the perfect spot for balmy evenings chatting long into the night with friends and family. The terrace offers dining space for twenty guests along with a large gas BBQ. There are eight acres of gardens and woodland where you are free to roam. And for children a childrens playhouse swing climbing frame trampoline and netball ring. For entertainment take to the games room with table football Wii TV toys and board games and for the book worm a large library of books. Also used as the cinema room with projector where you can enjoy an old movie together there is also an additional double sofa bed in this room. You can also find an additional bed in the pool house. Private hot tub available from January 2020. There is ample private parking. Need to know: Sleeps 22. 7 bedrooms 1 super king size, 1 super king size zip and link (which can be made into a twin on request), 1 super king size zip and link (which can be made into a twin on request) with additional single bed, 3 king size and 1 king size with additional single bed. 1 double bed in snug, 1 double sofa bed in games room and 1 additional bed in the pool house at an additional charge. 3 en suite bathrooms, 3 shower rooms. AGA, 2 electric ovens and hobs, microwave, fridge/freezer and dishwasher. Outdoor heated swimming pool Available from May to September. Private hot tub. Games rooms with table football, Wii, TV, toys and board games, large library of books and outdoor table tennis, trampoline and a pool table.. Wood burner and open fire (first basket of logs included). Electric and central heating included. Ample off road parking available. Wi Fi included. 2 dogs welcome. Pubs, restaurants and shops within walking distance. TV's in lounge and snug. Gas BBQ.
Not sure if this is the cottage for you? Here’s some of the nearest properties also sleeping 22 guests... Search nearby

- 11 bedrooms
- Internet access
- 1 pet
- Stow on the Wold
- £4,029 - £14,300 /week
11 bedrooms: 1 x first floor king size Bed (5ft), wardrobe, TV plus en suite Shower Room with shower, WC and washbasin, 1 x first floor king Size Bed (5ft), wardrobe, TV, plus En suite Bathroom with bath, shower over, WC and washbasin, 1 x king Size Double Bed (5ft), wardrobe, chest of drawers, En suite Shower Room, WC and washbasin, 1 x twin , wardrobe, chest of drawers plus En suite Shower Room with shower, WC and washbasin, 1 x first floor single bed, suitable for a child (or small adult), fixed wooden cot plus. Following bedrooms on first floor accessed via alternative staircase: 1 x first floor king size double, 1 x first floor twin, 1 x first floor king size double with en suite shower, basin and WC. 1 x second floor family room with 1x king size double and 1 x single with en suite shower, basin and WC, 1 x second floor twin with TV, 1 x second floor king size double with TV and DVD. First floor bathroom with bath, separate shower, basin and WC, second floor bathroom with bath, shower, basin and WC, ground floor cloakroom with basin and WC. 2 x kitchen. Dining room (for 22). Living room, Snug. Pantry.

- 9 bedrooms
- Farm
- 1 pet
- Pencombe
- £1,815 - £8,752 /week
Nine bedrooms: 1 x ground floor family room with 1 king-size double (zip/link, can be twin on request) and 1 single with TV, 1 x ground floor twin, 1 x family room with 1 double and 2 singles with en-suite bath, shower over, basin and WC, 1 x family room with triple bunks (double on bottom, single on top), 2 x twin, 1 x double, 1 x adult bunks, 1 x king-size double (zip/link, can be twin on request). Two ground floor shower rooms with shower and basin. Two bathrooms with bath, shower over, basin and WC. Ground floor basin and WC. Two fitted kitchens with dining areas (seats 8). Dining room (seats 22). Two sitting rooms (seats 10 each) with open fires. Games room with pool table, table tennis and table football.

- 9 bedrooms
- Village
- 2 pets
- Crai
- £2,514 - £2,514 /week
Situated at the upper end of the Swansea Valley 3 miles from the village shops and pubs of Sennybridge and Defynnog this period farmhouse with an interconnecting barn conversion occupies a secluded location at the heart of Brecon Beacons National Park.

- 8 bedrooms
- Internet access
- 1 pet
- Bilbrook
- £1,973 - £9,857 /week
- 10 bedrooms
- Coastal
- 5 pets
- Lynbridge
- £2,617 - £2,617 /week
Secluded within large gardens and woodland the house has amazing sea views from most rooms.

- 13 bedrooms
- Internet access
- 1 pet
- Coombelake
- £3,661 - £14,652 /week
Over three levels. 1 x ground floor twin bedroom (can convert to super king-size double) with en-suite shower room with shower, WC, basin. Seven first floor bedrooms: 1 x king-size half tester double with en-suite bathroom with bath, hand shower, WC and basin, 1 x single (with door to previous double), 1 x single and bathroom, with free standing bath, wash basin and door to separate WC, 2 x king size four poster double, 1 x double, 1 x king size four poster double with en suite bathroom with roll top bath, hand shower, WC and basin. Two bathrooms with bath, WC and basin (one with a separate shower). Five second floor bedrooms in two attics: First attic: 1 x twin (can convert to super king size double), 1 x twin with en-suite bathroom, with bath with shower attachment, basin, WC. Bathroom with bath, hand shower, separate shower, WC, basin. Anteroom with table tennis. Second attic: 1 x super king double with sitting room and en suite bathroom with bath, shower over, hand shower, WC and basin, 1 x twin with bathroom with roll top bath, hand shower, WC and basin, 1 x double with shower room with shower, WC and basin. Ground floor hall. Study. Dining hall with wood burning stove. Living hall with wood burning stove. Drawing room. Flower room. Kitchen with breakfast table for eight. Pantry. Scullery. Utility room. First floor Long Gallery. Roof Chamber.
