Hendre Aled Farmhouse
Hendre Aled Farmhouse
Rural holiday cottage sleeping 12 people in 5 bedrooms with 2 bathrooms
ref.: SYK6482 - 10 miles from a sandy beach
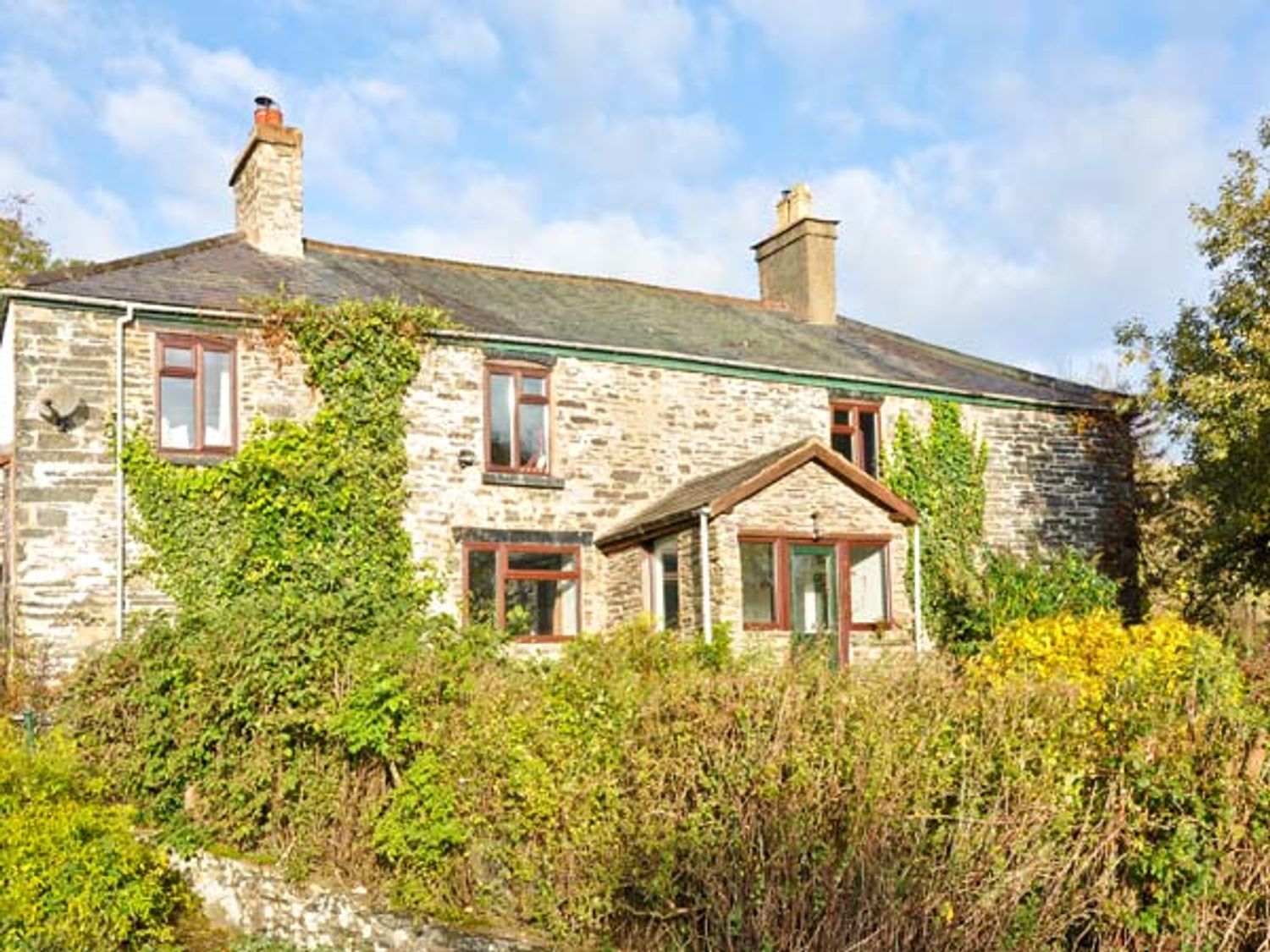
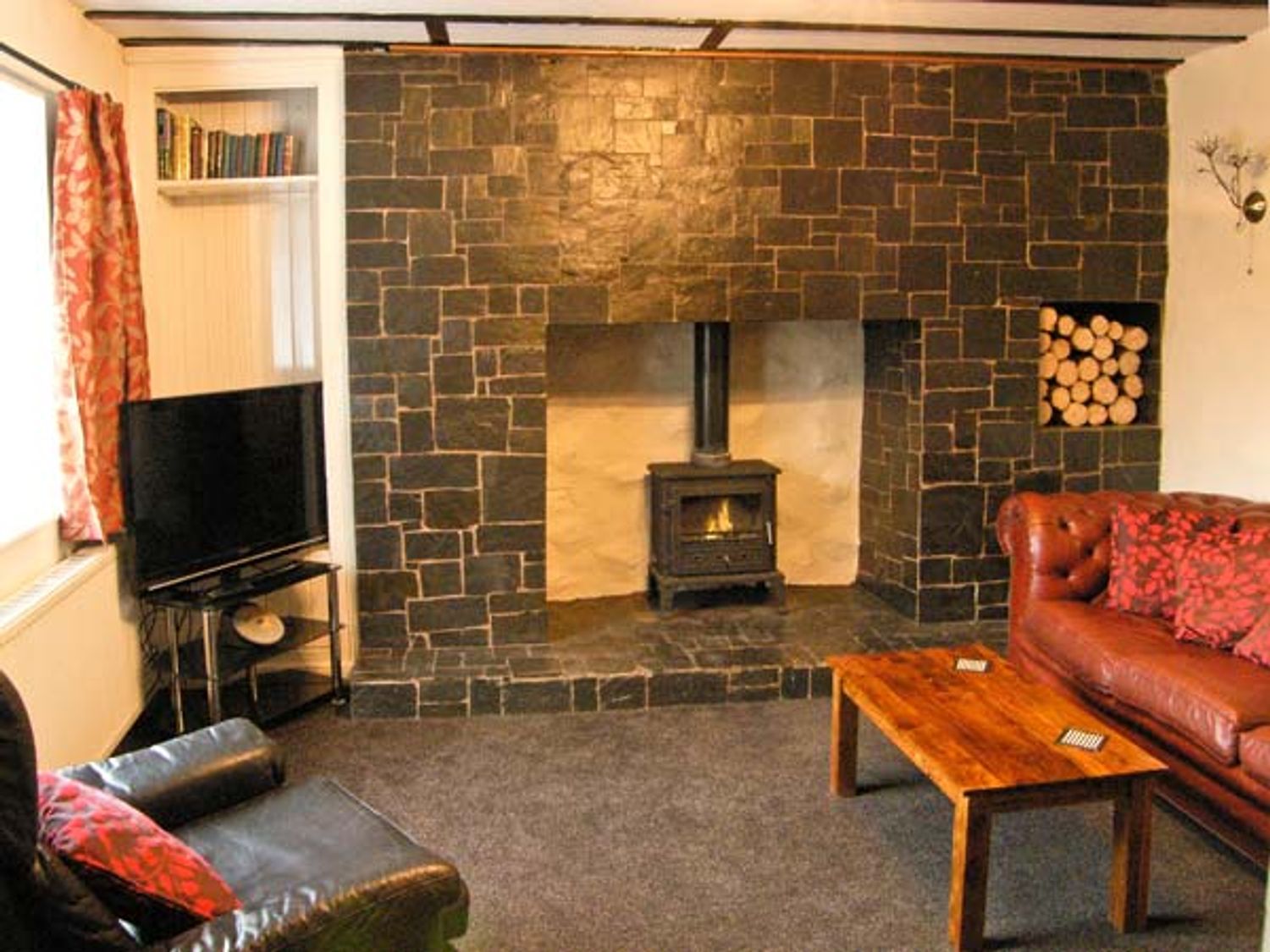
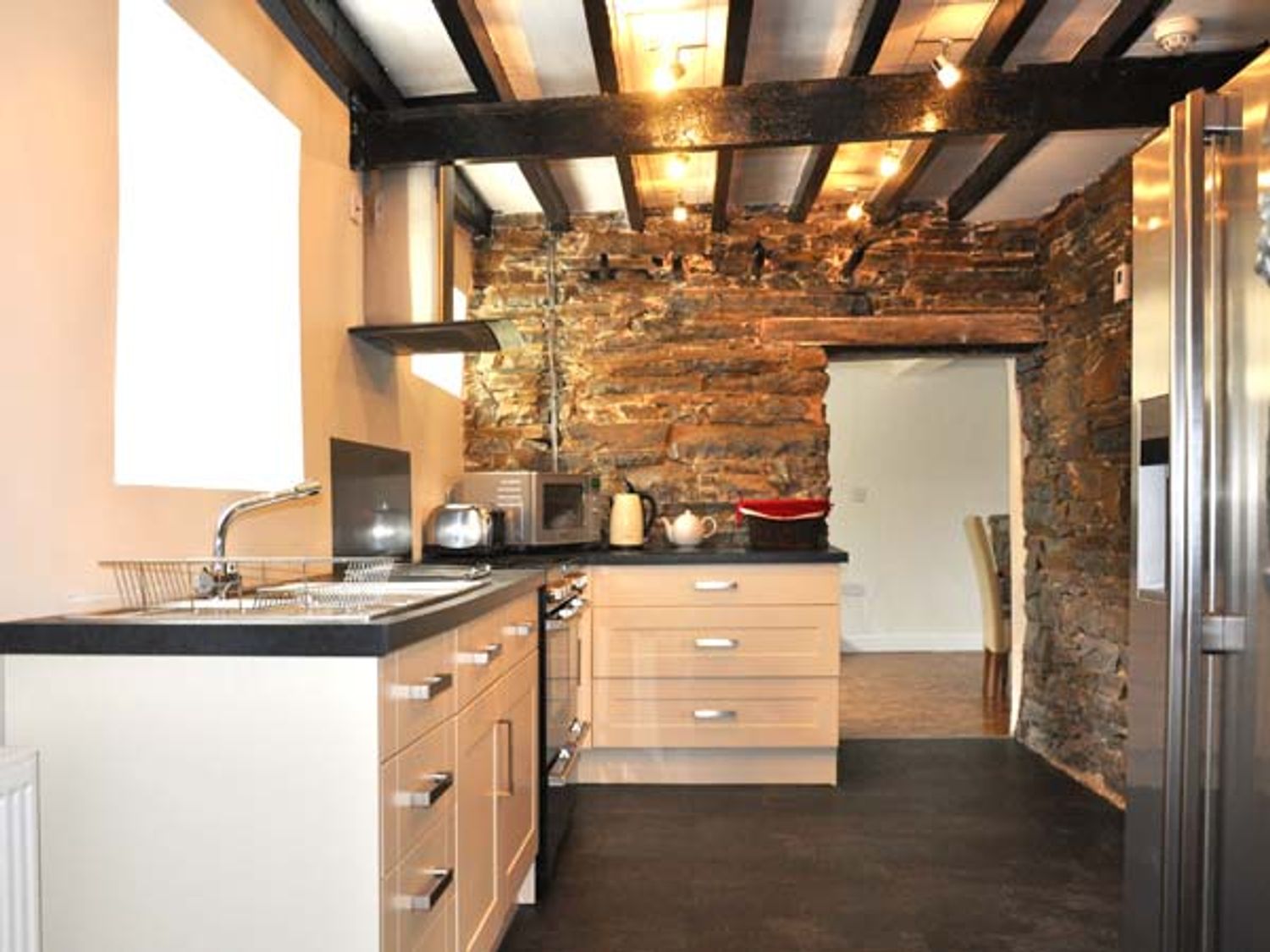
Click ‘Location map’ to see the local activities & attractions.
Key features about this property...open the ‘Facilities list’ tab to see a full list
- 4.9 star Trip Advisor rating
- Wifi internet
- Children welcome
- Log Fire









Five bedrooms: 1 x mezzanine family room with 3 singles, 2 x four-poster king-size doubles, one with adjoining door to 1 x triple bunks with double on bottom and single on top, 1 x double. Shower room with shower, basin and WC. Bathroom with roll-top bath, large double shower, twin basins and WC. Ground floor basin and WC. Fitted kitchen. Dining room with woodburner. Sitting room (seats 5) with woodburner. Second sitting room (seats 6). Conservatory (seats 3).
| Property type | Cottage |
| Weekly price range | £687 - £4,956 |
| Sleeps | 12 |
| Bedrooms | 5 |
| Bathrooms | 2 |
| Parking | 6 cars |
| Changeover | Friday |
| Dogs | Yes (1) |
| Internet access | yes |
Full list of facilities at this property...
- 4.9 star Trip Advisor rating
- Wifi internet
- Children welcome
- Log Fire
- Garden
- Rural location
- King size bed
- Dishwasher
- Cooker
- Fridge
- TV
- Underfloor heating
- Highchair available
- Travel cot available
- Linen provided
- Towels provided
Hendre Aled Farmhouse cottage Wales
Hendre Aled Farmhouse is an excellentfarmhouse, close to the rural village of Llansannan, eight miles from Denbigh in North Wales. This cottage sleeps twelve people in five bedrooms, consisting of one mezzanine family room with three single beds, two four-poster king-size doubles, one with an adjoining door to one triple bunk with double on bottom and single on top and one double, as well as a shower room and bathroom. The cottage also has a kitchen, dining area with woodburner, a sitting room with woodburner, a second sitting room and a conservatory. Outside this cottage has off road parking for six cars and a large woodland garden with furniture and BBQ. Hendre Aled Farmhouse is an ideal holiday home for families who wish to explore the coast and countryside.
The rural Welsh village of Llansannan is set between Denbigh, Llanwrst and Abergele, and offers a local general store, Post Office and pub. LLansannan is just 8 miles from the North Wales coast, with Colwyn Bay and Rhyl easily accessible.
Not sure if this is the cottage for you? Here’s some of the nearest properties also sleeping 12 guests... Search nearby
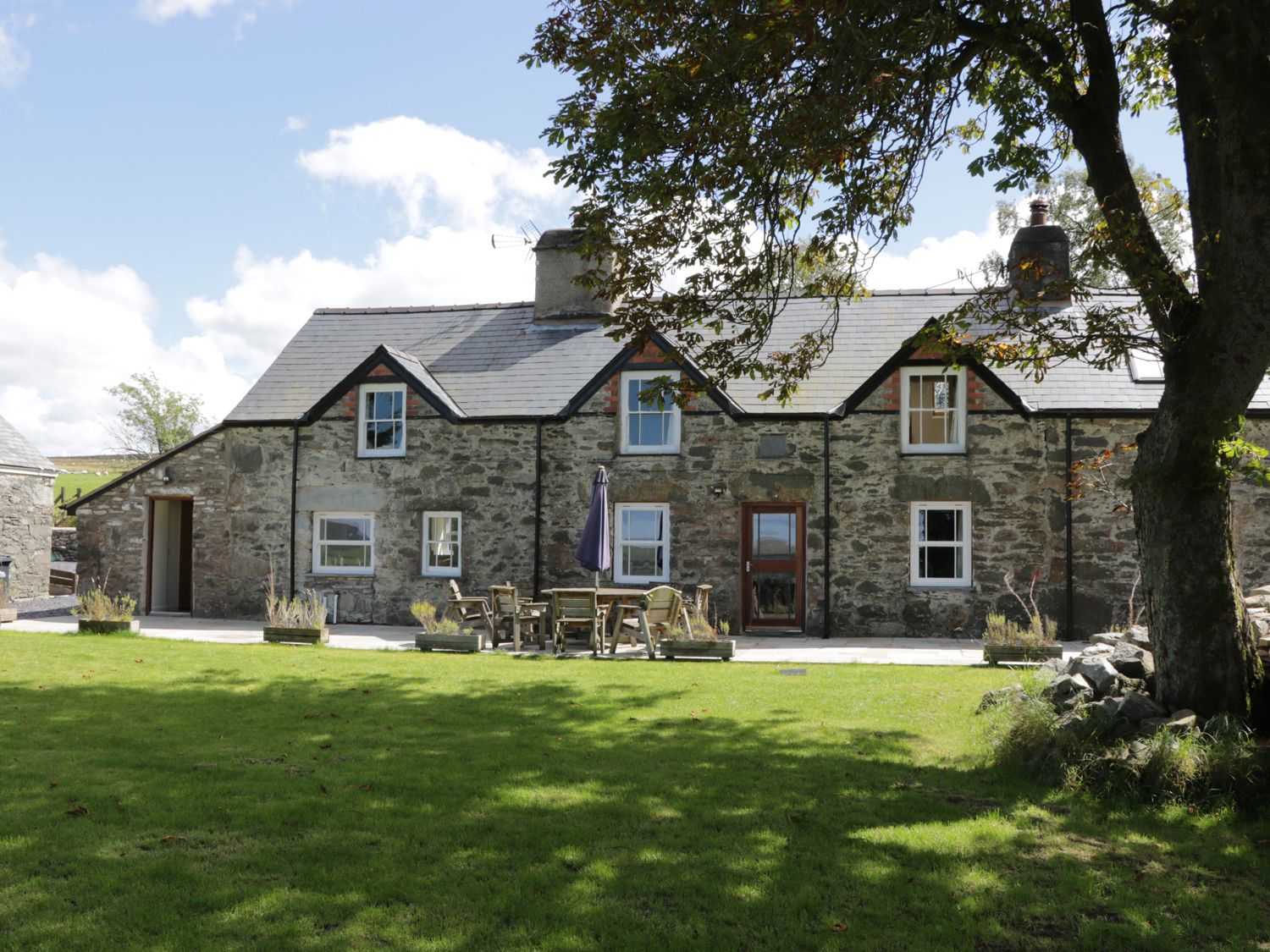
- 6 bedrooms
- Internet access
- 1 pet
- Rhydlydan
- £802 - £5,670 /week
Six bedrooms: 1 x ground floor super king-size with adjoining wet-room with wheelchair access, 1 x ground floor double with vanity unit with integral basin, 1 x king size with en-suite with bath, walk in shower, basin and WC, 1 x king size double, 1 x super king-size double, 1 x children`s bunks. Bathroom with bath, shower over, basin and WC. Kitchen with dining area. Sitting room with woodburning stove and large dining table. Second sitting room/games room with woodburning stove, football table and pool table. Utility room with large washing machine and sink. Porch with sink, drinks fridge and large airing cupboard.

- 4 bedrooms
- Coastal by the sea
- 1 pet
- Old Colwyn
- £440 - £3,138 /week
Second-floor apartment. Four bedrooms: 2 x super-king-size (zip/link, can be twin on request), 2 x twin (zip/link, can be super-king-size on request). 2 x shower room with shower, basin, heated towel rail and WC. Cloakroom with basin and WC. Open-plan living space with kitchen, dining area and sitting area
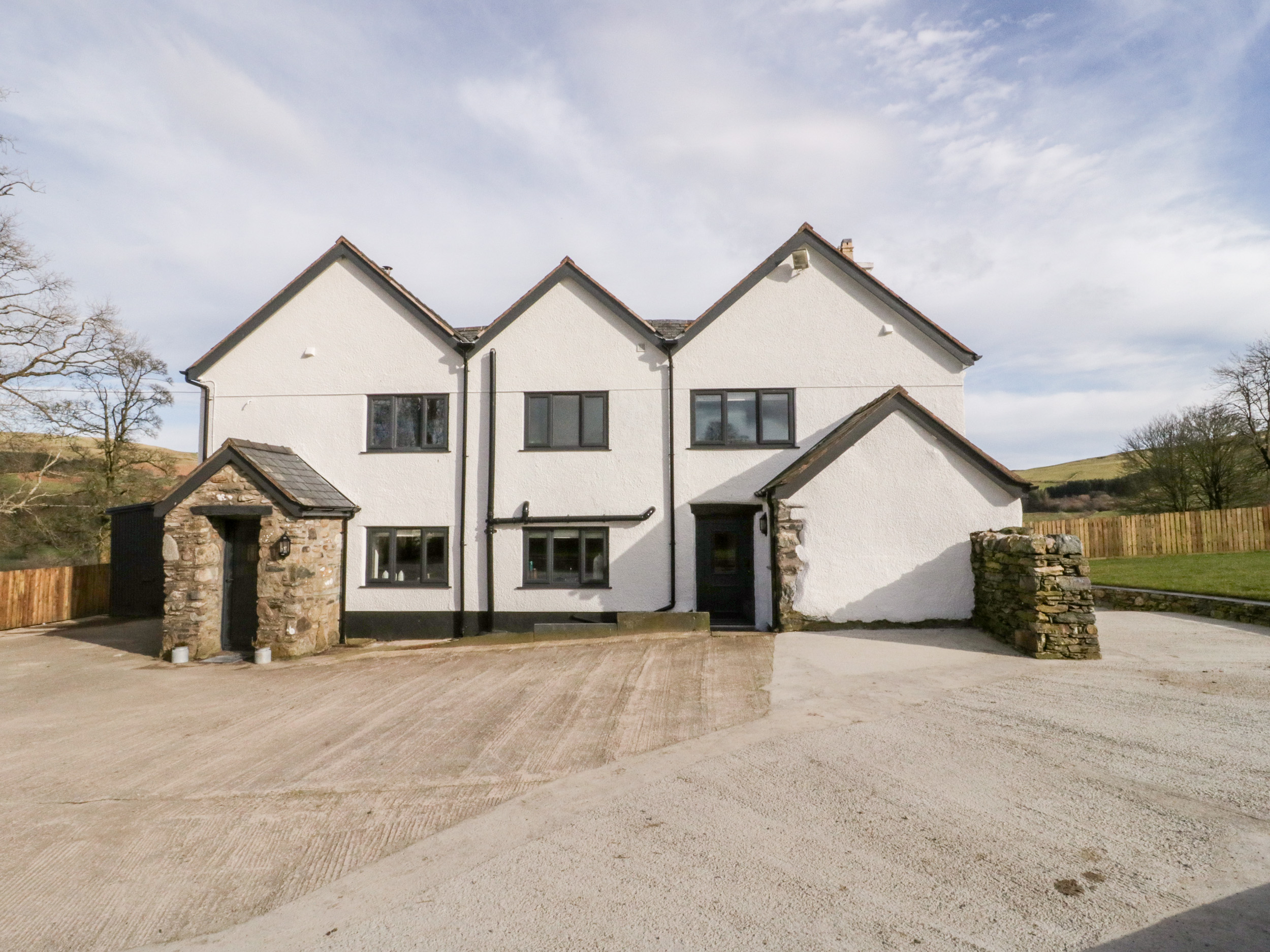
- 6 bedrooms
- Rural
- 1 pet
- Ty nant
- £1,060 - £7,461 /week
Over three floors. Six bedrooms: 3 x king-size with en-suite shower, basin, heated towel rail and WC, 1 x king-size with walk-in wardrobe, 2 x second-floor twins. Bathroom with bath, handheld shower, walk-in shower, basin, heated towel rail and WC. Ground-floor shower room with shower, basin, heated towel rail and WC. Kitchen/diner. Utility. Sitting room with woodburning stove. Second sitting room with electric stove-effect fire
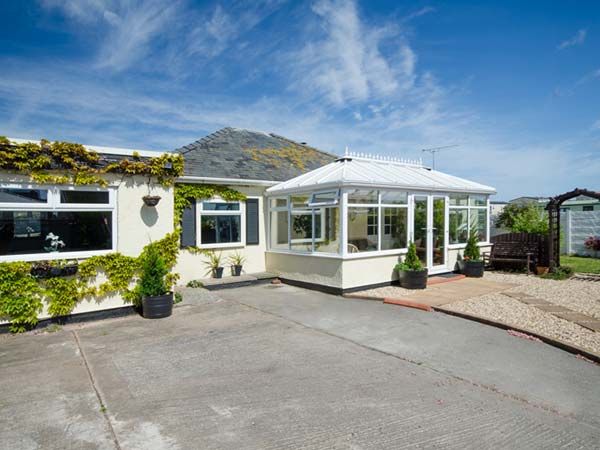
- 5 bedrooms
- Coastal by the sea
- 1 pet
- Kinmel Bay
- £976 - £6,580 /week
All ground floor. Five bedrooms: 1 x king-size double, 2 x double (one with double futon), 2 x family room with 1 double and 1 single (one with en-suite shower and WC). Bathroom with bath, shower over, basin and WC. Shower room with shower, basin and WC. Kitchen with dining area (seats 10). Sitting room with woodburner (seats 10). Conservatory. Games area with pool table.
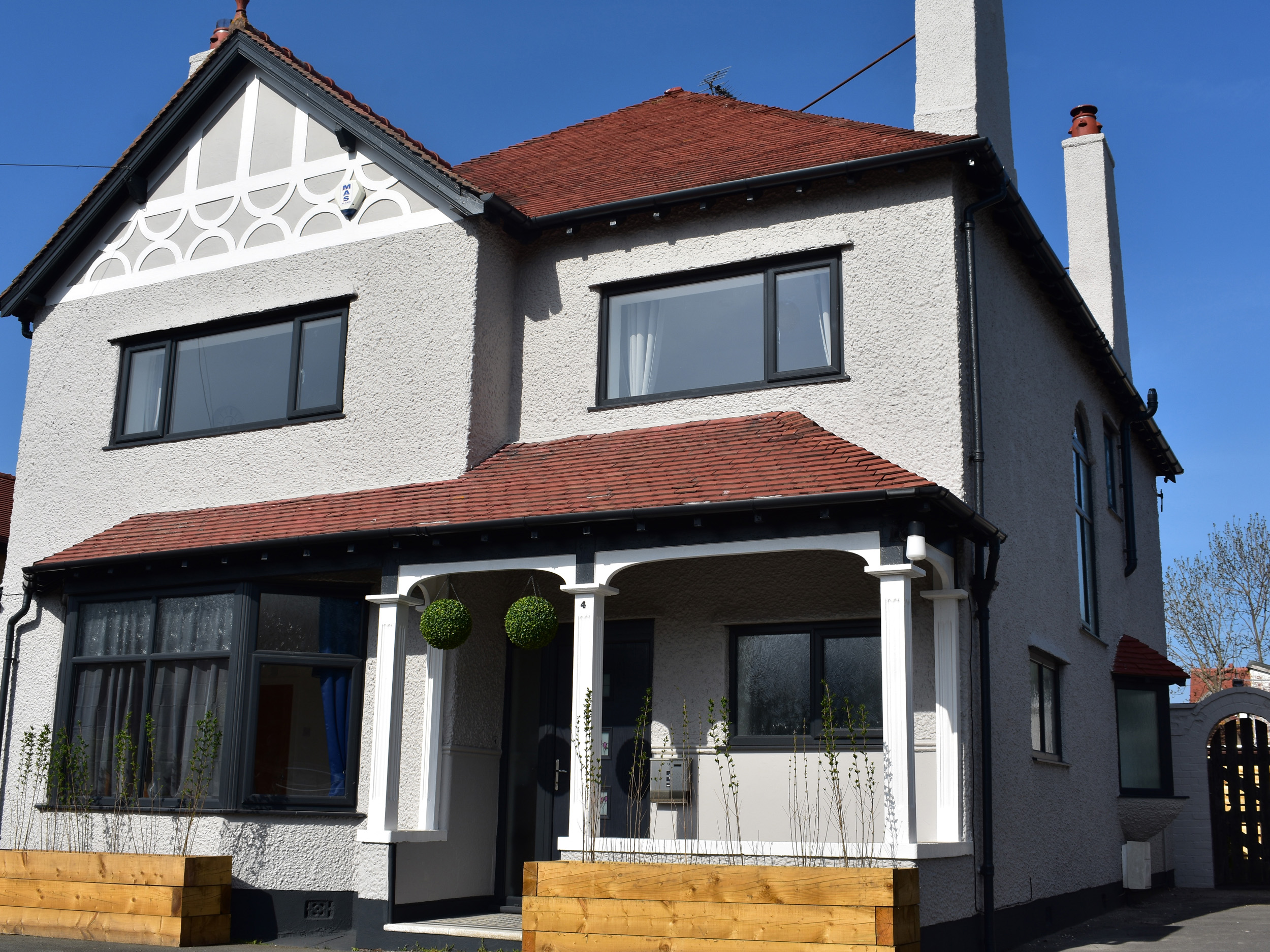
- 5 bedrooms
- Internet access
- 1 pet
- Rhos on Sea
- £808 - £4,630 /week
Five bedrooms: 3 x double with en-suite shower, basin and WC, 1 x ground floor double with en-suite shower basin and WC, 1 x twin. Sitting room with double sofa bed with en-suite shower, basin and WC. Open plan kitchen with dining area. Utility room.
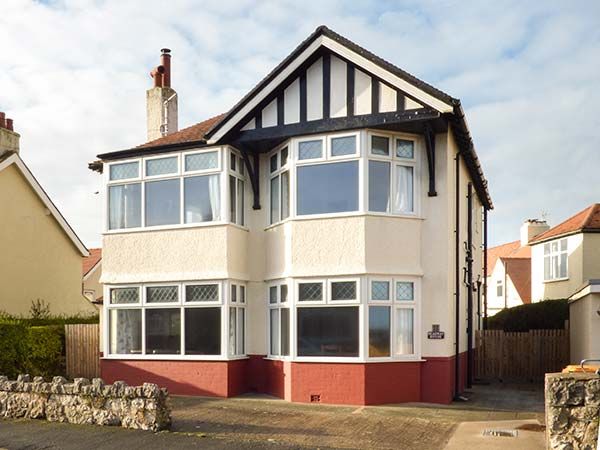
- 5 bedrooms
- Coastal by the sea
- 1 pet
- Rhos on Sea
- £579 - £4,461 /week
Five bedrooms: 1 x double with additional pull-out single and en-suite shower, basin and WC, 1 x double with basin leading to 1 x twin, 1 x ground floor double with en-suite shower, basin and WC, 1 x single with basin. Bathroom with bath, separate shower, basin and WC. Shower room with shower only. Kitchen with breakfast bar (seats 2) and dining area (seats 6). Utility with basin and WC. Dining room (seats 12). Sitting room with sofa bed and woodburning stove. First floor games room with sofa bed.
