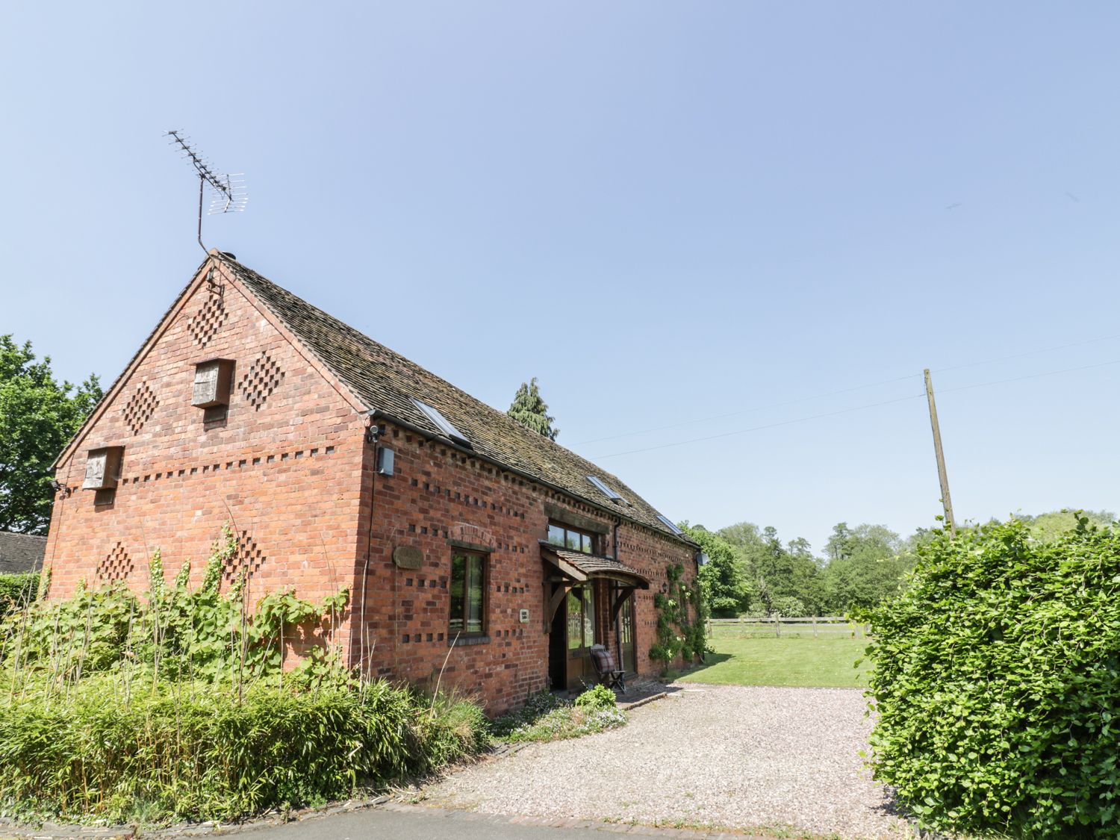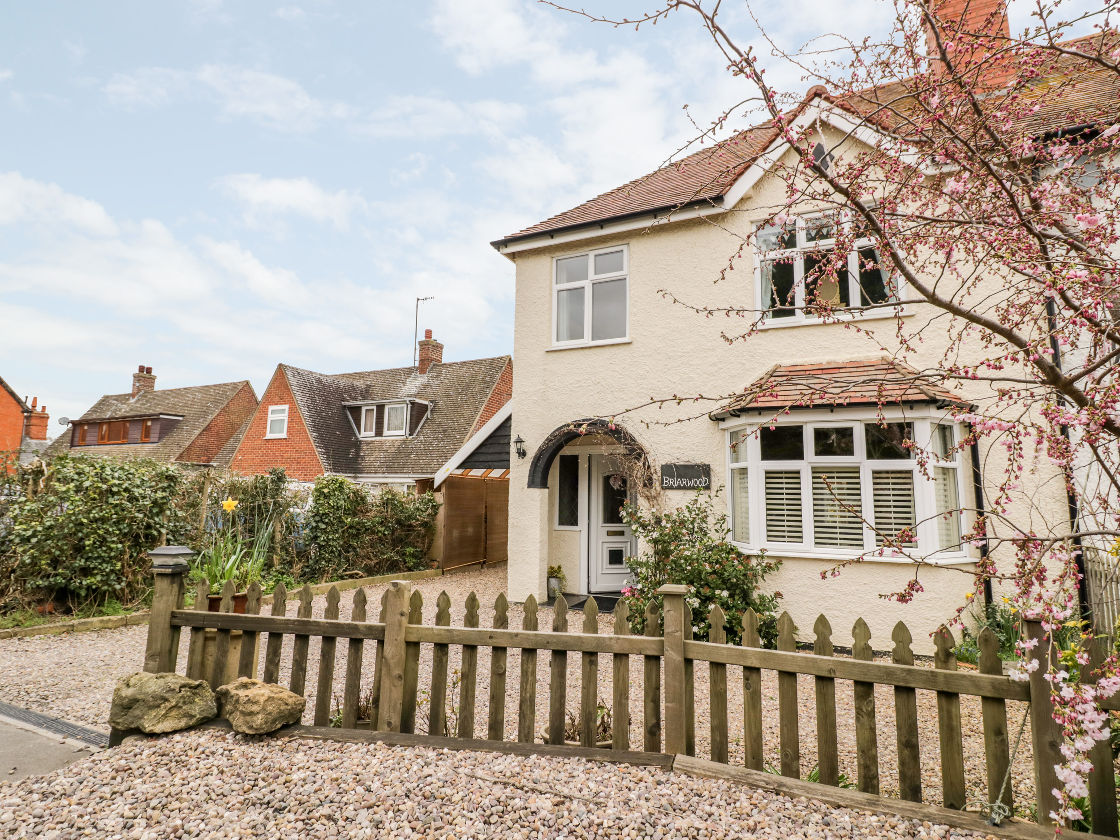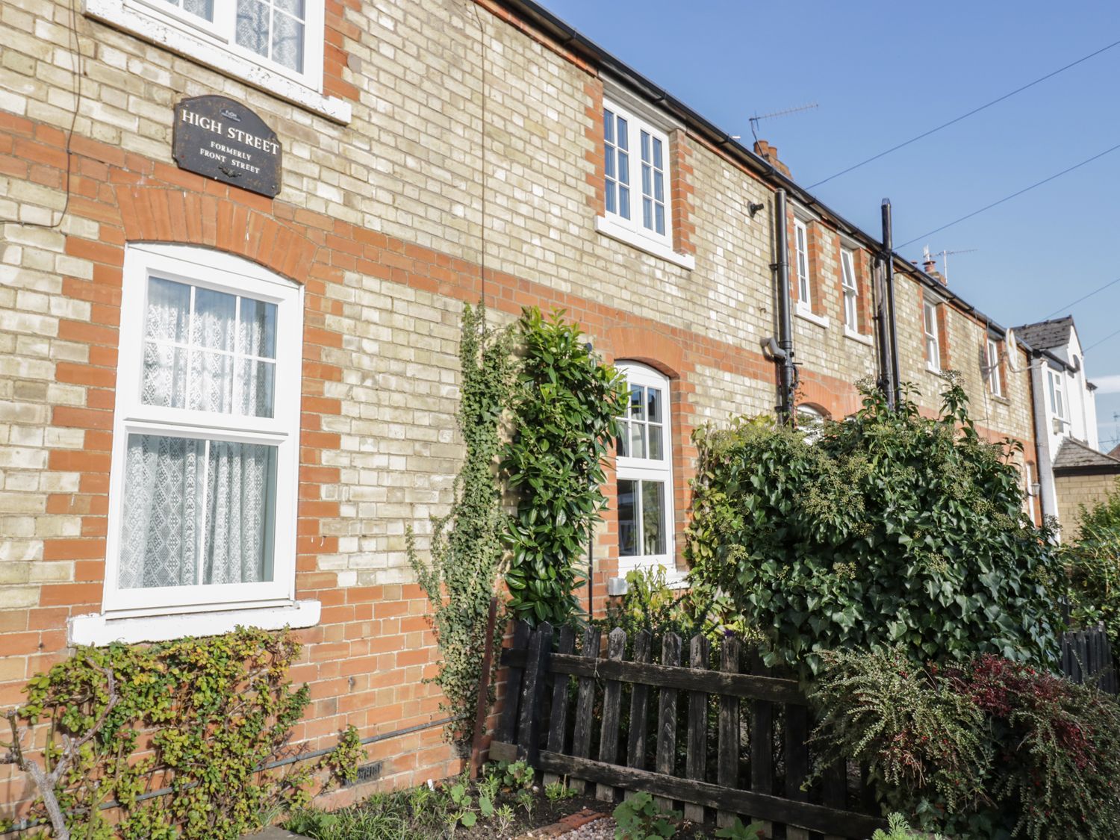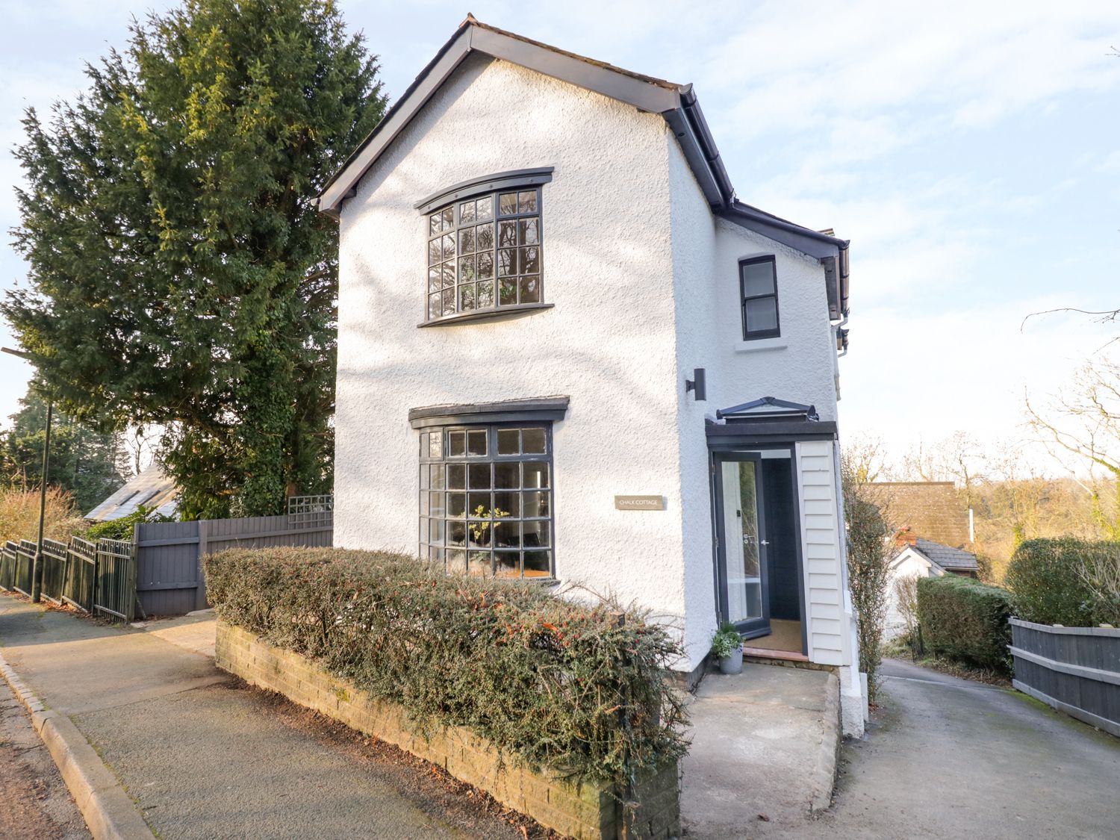Droitwich self catering cottage sleeps 5
Himbleton in Droitwich
On a Farm holiday cottage sleeping 5 people in 3 bedrooms with 2 bathrooms
ref.: FCH48943

Click ‘Location map’ to see the local activities & attractions.
Key features about this property...open the ‘Facilities list’ tab to see a full list
- WiFi
- Working farm
- Enclosed garden or patio
- Has a pub nearby








This property sits just a mile from the beautiful village of Himbleton with local amenities including shops and a pub which features in the Good Beer Guide.
| Property type | Cottage |
| Average weekly price | £562 |
| Sleeps | 5 |
| Bedrooms | 3 |
| Bathrooms | 2 |
| Changeover | Friday |
| Dogs | Yes (1) |
| Internet access | yes |
Full list of facilities at this property...
- WiFi
- Working farm
- Enclosed garden or patio
- Has a pub nearby
- Nearby shop
- Family friendly
- Towels included
This property sits just a mile from the beautiful village of Himbleton with local amenities including shops and a pub which features in the Good Beer Guide. Quietly situated in the heart of the Worcestershire countryside yet close to town and city attractions such as the Cathedral City of Worcester. Just a short leisurely drive takes you to picturesque Cotswold villages an area of outstanding natural beauty including the Riverside Stratford-upon-Avon Warwick and Cheltenham Spa both offering excellent shopping opportunities and a wealth of pubs restaurants and tea rooms to explore. Walking through the front stable door into the entrance hall to the right you are greeted with a stunning country-style lounge where you can truly unwind and snuggle up on the sofa with a book or watch a movie on the Smart TV. If you choose to stay in for the evening to the left of the entrance hall is a well-equipped kitchen including an electric oven with hob microwave fridge/freezer washing machine and you don t even need to do the dishes as there is a dishwasher too. The kitchen also has a large country farmhouse table and chairs for six people. Heading upstairs to the first floor you will find a double bedroom with TV and en-suite bathroom with a shower over the bath washbasin and WC. Further down the hallway there is a large twin bedroom with TV that can be made into a king-size (on request) and an en-suite shower room with shower cubicle. The snug third bedroom has a single bed . Heading down to the ground floor there is an extra WC. From the entrance hall you step out to a large garden with well-kept lawn terrace a BBQ and furniture for guests to enjoy some outdoor leisure. Dogs are welcome at this animal-friendly accommodation but please be aware that there will be resident catsand dogs at the farm. Need to know: 3 bedrooms 1 Double, 1 twin (that can be made into a king size by arrangement), 1 single. 3 bathrooms 1 en suite bathroom, 1 en suite shower room, 1 downstairs WC. Kitchen with electric oven and hob, microwave, fridge/freezer, washing machine and dishwasher. Sleeps 5. Smart TV in lounge. Wi Fi included. 1 Dog welcome. Children welcome. Electric and heating included. Bed linen and towels included. Garden with BBQ and furniture available. Off road parking available. Pilates studio and sports massage available to book. Excellent pub in the village, just a mile down the road.
Not sure if this is the cottage for you? Here’s some of the nearest properties also sleeping 5 guests... Search nearby

- 3 bedrooms
- Internet access
- 1 pet
- Stourport on Severn
- £334 - £1,822 /week
Three bedrooms: 1 x king-size double with en-suite shower room with walk-in shower, basin and WC, 1 x twin, 1 x single. Bathroom with bath, shower over, basin and WC. Gound floor cloakroom. Kitchen/diner. Sitting room with gas fire. Snug.

- 3 bedrooms
- Internet access
- 1 pet
- Stone
- £340 - £1,890 /week
Three bedrooms: 1 x king-size with en-suite shower, basin and WC, 1 x twin, 1 x single. Bathroom with a hand-held shower, separate shower, basin and WC, ground floor cloakroom with basin and WC. Kitchen. Dining room. Sitting room with woodburning stove.

- 3 bedrooms
- Internet access
- 1 pet
- Blackminster
- £484 - £1,708 /week
Three bedrooms: 1 x double, 1 x twin, 1 x single. Bathroom with bath, shower over, basin and WC. Kitchen/diner. Sitting room with woodburning stove. Sun room

- 2 bedrooms
- Internet access
- 1 pet
- West Malvern
- £303 - £1,647 /week
Over three floors. Two double bedrooms. Shower room with shower, basin and WC. Lower ground floor kitchen. Lower ground floor utility with basin and WC. Lower ground floor dining room (seats 4) with woodburner. Sitting room with single sofa bed (for a child 12 and under). Snug (seats 2).

- 3 bedrooms
- Internet access
- 1 pet
- Honeybourne
- £509 - £2,241 /week
Three bedrooms: 1 x Twin (zip/link can be Super King on request) 1 x double, 1 x single (3`6"). Bathroom with bath, shower over, basin and WC. Ground floor cloakroom with basin and WC. Kitchen. Utility. Sitting room with ornamental fire. Second sitting room with dining area and woodburning stove.

- 3 bedrooms
- Internet access
- 1 pet
- Wyche
- £451 - £2,270 /week
Two-storey property. Three bedrooms; 1 x king-size double with en-suite, with walk-in shower, basin and WC, 1 x double bedroom, 1 x single bedroom. Cloak Room with basin and WC. Family bathroom with shower over bath, basin and WC. Open-plan living room with kitchen area, dining area and sitting area with woorburning fire. Dining room.
