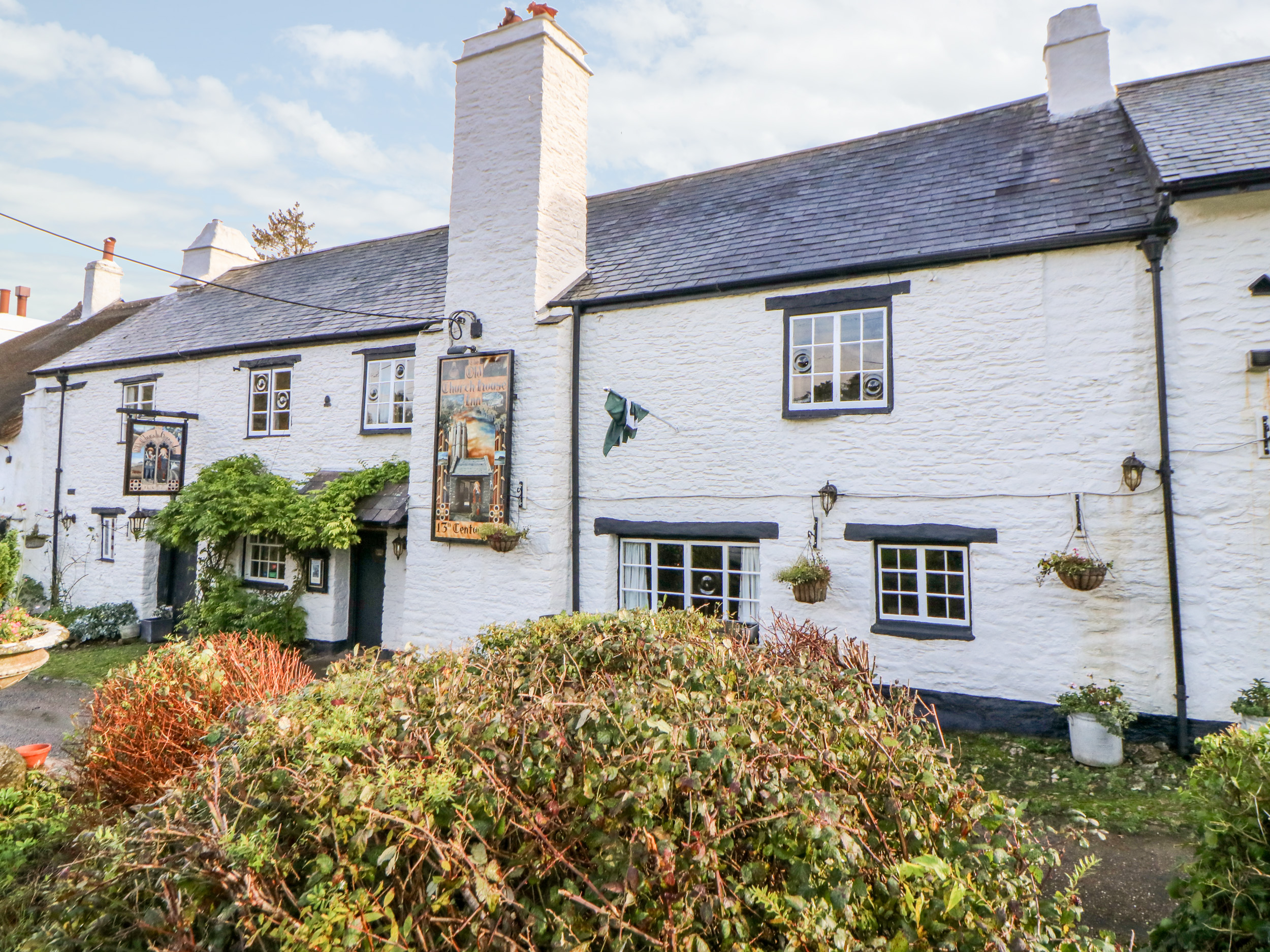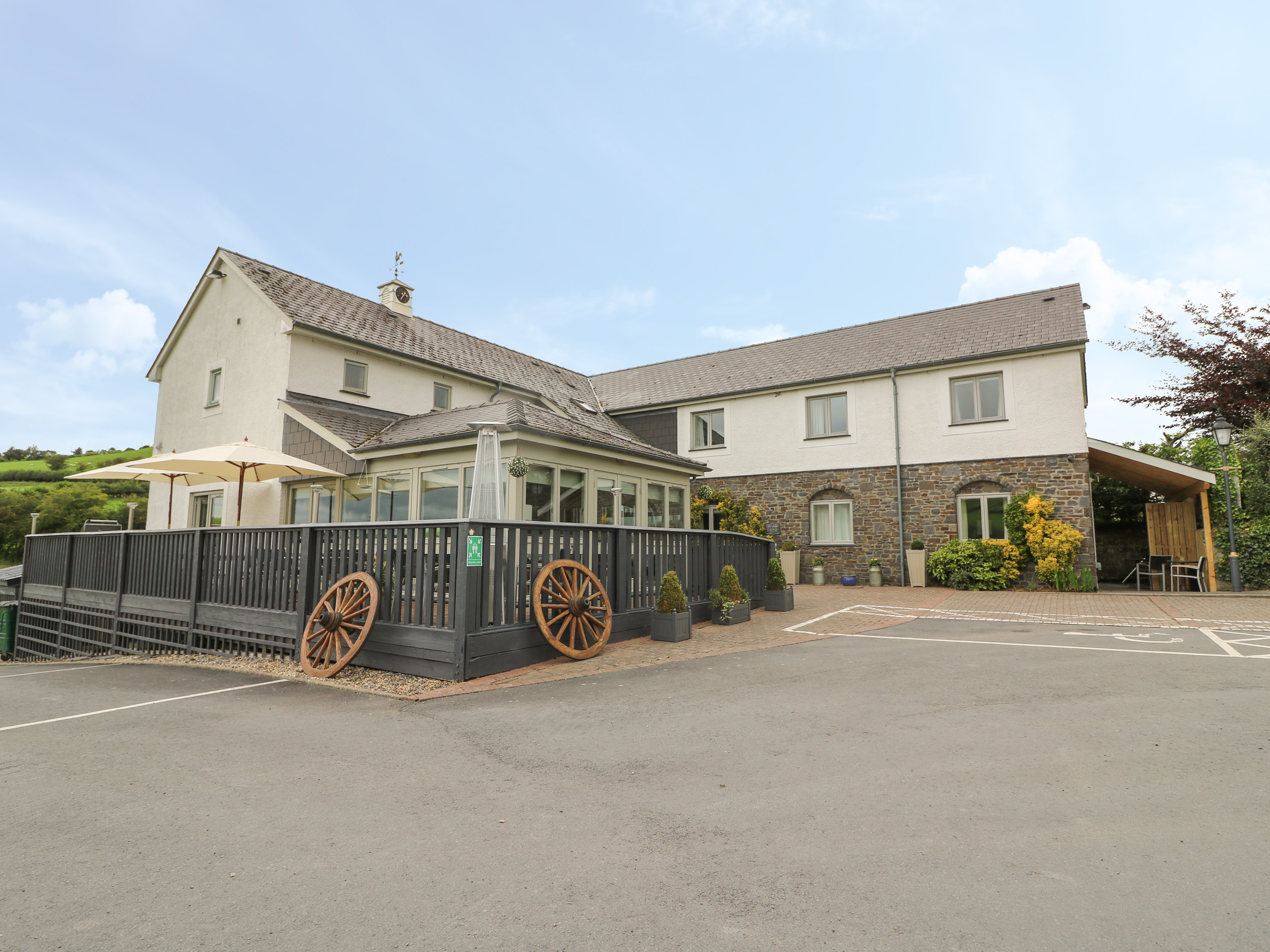Chard self catering cottage sleeps 24
Howley in Chard
Countryside holiday cottage sleeping 24 people in 11 bedrooms with 10 bathrooms
ref.: FCH62367
.jpg)
Click ‘Location map’ to see the local activities & attractions.
Key features about this property...open the ‘Facilities list’ tab to see a full list
- WiFi
- Open fire / woodburner
- Highchair available
- Downstairs bedroom








Situated a mile from the peaceful unspoilt village of Yarcombe in the Blackdown Hills yet superbly located for visiting Devon Somerset and Dorset.
| Property type | Cottage |
| Average weekly price | £3,447 |
| Sleeps | 24 |
| Bedrooms | 11 |
| Bathrooms | 10 |
| Parking | 4 cars |
| Changeover | Friday |
| Dogs | Yes (4) |
| Internet access | yes |
Full list of facilities at this property...
- WiFi
- Open fire / woodburner
- Highchair available
- Downstairs bedroom
- Downstairs bathroom
- Games / Play facilities
- Fishing onsite or nearby
- Four poster bed
- Games room
- Pool table
- Super king bed(s)
- Enclosed garden or patio
- Has a pub nearby
- Family friendly
- Towels included
Situated a mile from the peaceful unspoilt village of Yarcombe in the Blackdown Hills yet superbly located for visiting Devon Somerset and Dorset. Surrounded by 2 500 acres of farmland through which the River Yarty flows try your hand at trout fishing or enjoy the vast choice of walks nearby. You will probably not want to venture far from this idyll but if you do under a mile away is the village of Howley and the nearby towns of Chard and Honiton both offering a wide variety of shops and places to eat and drink. The Jurassic Coast is easily accessible by car and the excellent beaches of Charmouth Lyme Regis Sidmouth Seaton and Beer are all within 20 miles. From the moment you step through the stone porch and ancient oak door you will be struck by the character of the house which was originally a medieval hall house and is part of the Yarcombe Estate which was inherited from Sir Francis Drake. The entrance to the house is from a formal courtyard with fine views over the estate. The impressive entrance panelled hall has flagstone flooring a huge medieval ornamental fireplace beams and window seat. Off it is an oak-panelled drawing room (lounge) with comfy sofas a wood burner to curl up in front of and TV/DVD. The banqueting dining room has a carved ornamental fireplace piano iPod dock and dining table seating 24 so you can all enjoy meals together. Next door is the kitchen/diner with an electric 4-oven Everhot range plus an electric double oven and ceramic hob microwave two dishwashers two fridges large freezer and breakfast table with window seats for those family breakfasts. There is also a proper old-fashioned larder/wine store and butlers pantry so there is plenty of storage for food and beverages for 24 guests. From the kitchen is a childrens lounge a perfect place to watch a favourite film on the TV/DVD. There is a utility room with a washing machine and tumble dryer and there is also a separate WC. From here is a back door to the former stables and enclosed courtyard a perfect space for young children to play with toys and a sandpit there is also a useful outside dog kennel. Back to the entrance hall you will find the billiard room another huge long room with large windows William Morris-designed wallpaper a large fireplace with a wood burner and a full-sized snooker table. Off this is an ante-room leading to The Study a twin zip-and-link bedroom (which can be made up into a super-king-size on request) with lovely views across the countryside and a neighbouring shower room with shower and WC. There are four staircases (from billiard room hall back scullery and one steep boxed-off spiral) up to ten more bedrooms each uniquely named some with lovely panelling and all with exceptional views. Some rooms have interconnecting doors however all can be bolted and individually accessed. From the billiard room staircase you come to Amy a super-king-size zip-and-link (which can be made up into a twin on request) Francis Drake is a twin zip-and-link bedroom (which can be made up into a super-king-size on request) with en-suite bathroom with bath and WC. The Clock Room is a king-size and shares a shower room with shower and WC with Amy . Jacintha is a super-king-size zip-and-link (which can be made up into a twin on request) with en-suite shower room with shower and WC. Davids Room is a king-size and has a neighbouring shower room with shower and WC. Alexandra is a king-size room with a beautiful four poster bed and has a neighbouring bathroom with bath and WC. Eva is a king-size suite with en-suite bathroom with bath separate shower and WC. The Blue Room is a king-size and has an en-suite bath and WC. Marjorie is a twin zip-and-link bedroom (which can be made up into a super-king-size on request) with en-suite shower and WC. The Playroom has two single beds and a super-king-size zip-and-link (which can be made up into a twin on request) there is also a Jack and Jill en-suite bathroom with bath separate shower and WC. Venturing outside is a large and beautiful garden with lawn fading via a ha-ha into the countryside. A wild garden/orchard with mown paths is at the end of a pergola walk which is covered in wisteria there is a perfectly placed seat so you can listen to the trickle of the nearby stream (unfenced). On the other side of the huge croquet lawn is a shallow rill which is also unfenced so children must take care. There is a huge games room accessed from the garden with pool table air hockey table tennis table football and ride on toys parents can relax in the seating area while children play. To the rear of the house is a flagstone and paved terrace a perfect place to enjoy a charcoal BBQ with seating for 24. From here head through a stone arch with wrought iron gate to a sunken garden which is very sheltered and peaceful. Parking can be found at the front of the house which can provide parking for a large number of cars. Need to know: 11 bedrooms 4 king size doubles, 1 king size four poster, 5 twin zip and links (which can be made up as a super king size on request) and 1 with two singles and a twin zip and link (which can be made up as a super king size on request). 10 bathrooms 3 en suite bathrooms, 3 en suite shower rooms, 1 en suite 'Jack and Jill' bathroom, 3 shower rooms and a separate WC. 4 oven Everhot electric range, electric double oven and ceramic hob, microwave, 2 fridges, large freezer and 2 dishwashers. Utility room with washing machine and tumble dryer. Facilities huge heated games room with pool table, air hockey, table tennis, table football and ride on toys. Billiard room with full sized snooker table. Trout fishing available on the River Yarty which flows through the farmland. Wood burner in drawing room lounge and billard room (logs included). Electric and central heating included. Off road parking for over 24 cars. Wi Fi included. 4 dogs welcome (will consider more on request), outside dog kennel available. Farm shop 4 miles and pub/restaurant in local village. Storage for bikes in the games room. TV/DVD in drawing room (lounge) and TV/DVD in playroom. 2 cots and 2 highchairs available on request. Professional catering and ready meals available (extra) pre booking directly with owners is essential. You can pre order local produce at the nearby farm shop (butchery, deli, seasonal produce, dairy products, bread etc), which will be ready for you to collect. Heated games room/old ballroom available to hire for functions (extra) pre booking directly with owners is essential. Private water supply .
Not sure if this is the cottage for you? Here’s some of the nearest properties also sleeping 24 guests... Search nearby

- 11 bedrooms
- Internet access
- 1 pet
- Torbryan
- £1,388 - £14,374 /week
11 bedrooms all with en suites. Badger, King size and single bed, ensuite with bath/shower Bee: Double bed, ensuite with shower (seat and grab rails) Otter: King size bed, ensuite with bath/shower Fox: Double bed, ensuite with walk in shower, separate snug Songbird: King size bed, ensuite with bath Butterfly: King size bed, ensuite with bath Pheasant: Single bed, ensuite with walk in shower Stag: Twin: 2 small double beds, ensuite with walk in shower Dragonfly: King size bed, ensuite with shower Rabbit: Double bed, ensuite with bath/shower Ladybird: Double bed, ensuite with bath/shower. First-floor commercial kitchen. Utility room with Miele commercial washing machine, tumble dryer and rotary iron. Split level dining areas providing flexible seating for up to 24. Social area with bar, wood burning stove and 58" TV. Snug with wood burning stove and library. Games area with snooker table, darts alley and board games area.
- 11 bedrooms
- Village
- 4 pets
- Landcross
- £4,565 - £4,565 /week
Perched high on the hill one mile from the little white town of Bideford and within five miles of the rugged beauty of the North Devon coast you can enjoy a true taste of tranquil Devon life.

- 6 bedrooms
- 3 star
- 3 pets
- Heol Senni
- £1,859 - £1,859 /week
The property is a mere 1 mile walk to the Brecon Beacons Visitor Centre which is a good place to start full of information on local walks cycle routes and attractions and has an excellent cafe.

- 11 bedrooms
- Internet access
- 1 pet
- Dole
- £1,768 - £10,327 /week
Eleven bedrooms: 1 x ground-floor double with en-suite shower, basin and WC, 2 x ground-floor twin with en-suite shower, basin and WC, On the first floors: 3 x family rooms, 1 with 1 x double and 1 x single and en-suite shower, basin and WC, 1 with I x double and 1 x family room with 1 x double and 1 x child bunk with en-suite bathroom with bath, shower over, basin and WC, 1 x double, 1 single with en-suite bathroom with Jacuzzi bath, shower over, basin and WC, 1 x 4` double with en-suite bathroom with Jacuzzi bath, shower over, basin and WC,1 x double with en-suite shower, basin and WC, 2 x twin with en-suite shower, basin and WC. 2 x cloakroom. Commercial kitchen. Dining room. Sitting room with bar. Snug

- 14 bedrooms
- Coastal
- 3 pets
- Bryn yr ogof
- £2,377 - £2,377 /week
This fantastic property is perfectly situated in Llandudno a traditional seaside resort boasting two beaches the longest pier in Wales a theatre a cable car to the Great Orme Summit open bus tours and a wide range of shops and restaurants.

- 12 bedrooms
- Internet access
- 2 pets
- Great Blencow
- £100 - £100 /week
This multi award-winning exceptional Grade I listed fortified manor dating back to the 1400s has undergone extensive renovation. It has views to the nearby Lakeland fells and is just four miles from the Lake District National Park.
