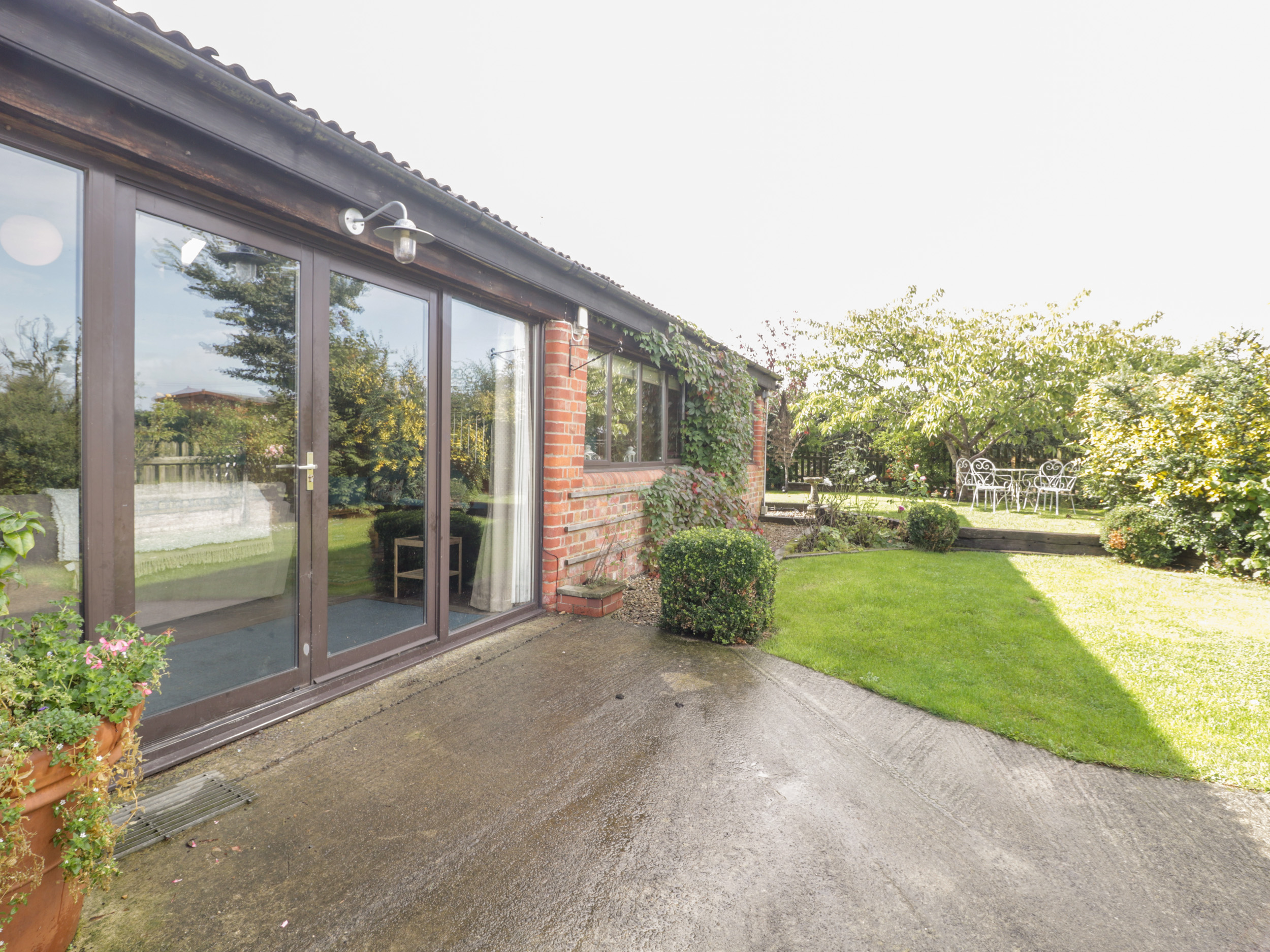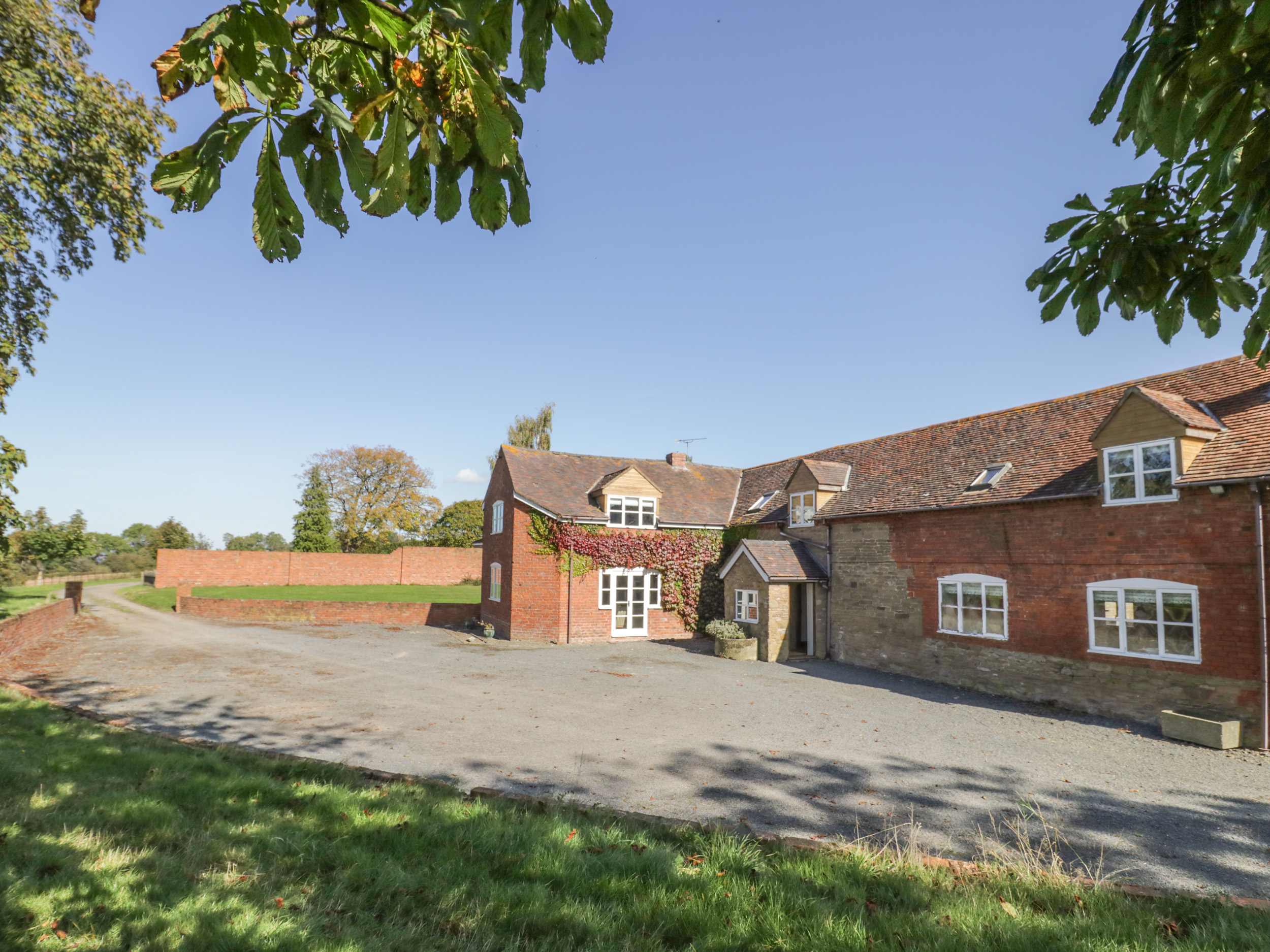Gloucester self catering cottage sleeps 13
Huntley in Gloucester
On a Farm holiday cottage sleeping 13 people in 5 bedrooms with 4 bathrooms
ref.: FCH75416
Click ‘Location map’ to see the local activities & attractions.
Key features about this property...open the ‘Facilities list’ tab to see a full list
- WiFi
- Hot tub
- Luxury property
- Luxury property









This holiday property is ideally located with a local pub serving food within walking distance and a garden centre with a cafe.
| Property type | Cottage |
| Average weekly price | £1,823 |
| Sleeps | 13 |
| Bedrooms | 5 |
| Bathrooms | 4 |
| Changeover | Friday |
| Dogs | Yes (2) |
| Internet access | yes |
Full list of facilities at this property...
- WiFi
- Hot tub
- Luxury property
- Luxury property
- Working farm
- Travel cot available
- Highchair available
- Games / Play facilities
- Pool table
- Super king bed(s)
- Has a pub nearby
- Nearby shop
- Family friendly
- Towels included
This holiday property is ideally located with a local pub serving food within walking distance and a garden centre with a cafe. It is also conveniently on the border of three counties with many attractions nearby including May Hill Bewery Harts Barn Craft Centre and a cookery school. The Forest of Dean is a great family day out including Go Ape Puzzlewood and Clearwell Caves. The City of Gloucester is famous for The Norman Cathedral which has featured in the Harry Potter films and Beatrix Potter stories. The pretty quintessential villages of the Cotswolds are close by as is the Herefordshire Black and White trail. The Malvern Hills great for walking with your dogs is slightly further afield. Entering the property on the ground floor you will find yourself in the fantastic open-plan kitchen/lounge/diner. Here you will find the games area with pool table and table football for some competitive fun with the nearby stylish dining table which seats up to 12 guests. Relax in the lounge area with comfy corner sofa where you can cosy up and watch the TV with sound bar catch up with some emails in the study area or admire the views through the floor to ceiling sliding doors that lead to both terrace areas. The kitchen area with large central island/breakfast bar is equipped with a double electric Range oven and hob and dishwasher. Also accessed from the lounge/kitchen/diner is the utility room with washing machine and American style fridge/freezer and the separate WC. The projector room with projector screen and bean bags is a great space to watch a film or play a game on the Xbox. On the first floor there is the feature landing with seating area. The landing leads to the first bedroom with super-king-size bed and en-suite bathroom with shower over bath and WC. The next bedroom is a king-size with access to the Jack and Jill bathroom with bath separate shower two sinks and WC also accessed from the hallway. There is also a further king-size bedroom with additional double sofa bed and en-suite bathroom with bath separate shower two sinks and WC. The last bedroom on the first floor is a further super-king-size with en-suite bathroom with bath separate shower two sinks and WC. On the second floor completing the accommodation is the last bedroom a triple bunk bedroom with a double bed and single over. All bedrooms and bathrooms are really stylishly decorated Outside there is a stunning rear terrace area overlooking farmland with garden furniture and a hot tub - the perfect spot to relax or dine alfresco or a great space to celebrate if the weather is being kind. As well as the terrace there is also an enclosed garden area. There is also ample parking available for guests. Need to know: 5 bedrooms 2 super king size, 2 king size, 1 with additional double sofa bed and 1 triple bunk bedroom. 1 Jack and Jill bathroom, 3 en suite bathrooms and 1 separate WC. Double electric Range oven and hob and dishwasher. Utility room with American style fridge/freezer and washing machine. Hot tub. Pool table and table football. Projector room with projector screen and Xbox . Electric, underfloor heating and central heating included. Ample off road parking. Wi Fi included. 2 dogs welcome. Pub and shop within walking distance. TV and sound bar in lounge. Charcoal BBQ available. Sleeps 10 3 (1 additional guest in triple bunk bedroom and 2 additional guests on double sofa bed in king size bedroom). No Hen or Stag parties are permitted.
Not sure if this is the cottage for you? Here’s some of the nearest properties also sleeping 13 guests... Search nearby

- 6 bedrooms
- Internet access
- 1 pet
- Draycot Cerne
- £762 - £6,468 /week
Six bedrooms: 2 x ground-floor double, 1 x ground-floor double with sitting area with pellet heating, 1 x ground-floor double with en-suite shower, basin and WC, 1 x double, 1 x family room with double and day bed. Ground-floor bathroom with bath, separate walk-in shower, basin and WC. Open-plan living room with kitchen, dining area and sitting area with woodburning stove. Second-floor kitchen. Utility.

- 5 bedrooms
- Rural
- 1 pet
- Hanley Child
- £1,100 - £5,736 /week
Five bedrooms: 1 x super-king-size with en-suite bathroom with bath, shower, double basin and WC, 1 x family room with king-size (zip/link) and a single with truckle bed, 1 x bunk room, 1 x triple room (super-king-size zip/link bed and 1x single), 1 x ground-floor super-king-size. Bathroom with bath, shower, basin and WC. Ground-floor shower room with shower, basin and WC. Kitchen/diner. Utility. Sitting room with Clearview woodburning stove.

- 6 bedrooms
- Rural
- 1 pet
- Lew
- £3,087 - £12,956 /week
Six Bedrooms: First Floor 1 x Master Super King with walking dressing room and en suite bathroom with shower, basin and WC. 1 x Super King with en suite bathroom, with shower, basin and WC 1 x .Twin Room Second Floor: Double bedroom (set in the eaves please mind the low beams) with en suite bathroom with shower, basin and WC. Twin Room with separate WC and Basin ( Set in the eaves-please mind the low beams). Annex - Bedroom with 1 x Double Bed and 1 X Single Bed. Annex - Family bathroom with walk in shower, basin and WC. Fixed Cot, extra travel cots, highchairs and stair-gates available on request. Family Bathroom on the First floor with roll top bath, hand held shower, walk in shower, basin and WC. Utility Room, with separate WC and basin Lounge with wood burning stove and Smart TV, Second lounge - The Snug with wood burning stove Third sitting room in the annex with Smart TV. Games room with sofa, Smart TV, darts board, table football and pool table. Garden with Four Burner Gas BBQ and garden furniture.

- 6 bedrooms
- Town
- 1 pet
- Groesffordd
- £1,150 - £1,150 /week
Explore the heart of the Brecon Beacons by heading to the Taff Trail which passes next to this magnificent converted barn.

- 6 bedrooms
- Countryside
- 2 pets
- Brecon
- £1,229 - £1,229 /week
The property is ideally situated for exploring the popular market town of Brecon with a wide range of independent shops and great places to eat and drink within half a mile.

- 6 bedrooms
- On a Farm
- 2 pets
- Nant Bargod
- £1,296 - £1,296 /week
