Ivy Bank
Ivy Bank
holiday cottage sleeping 6 people in 3 bedrooms with 2 bathrooms
ref.: SYK963206 - 12 miles from a sandy beach
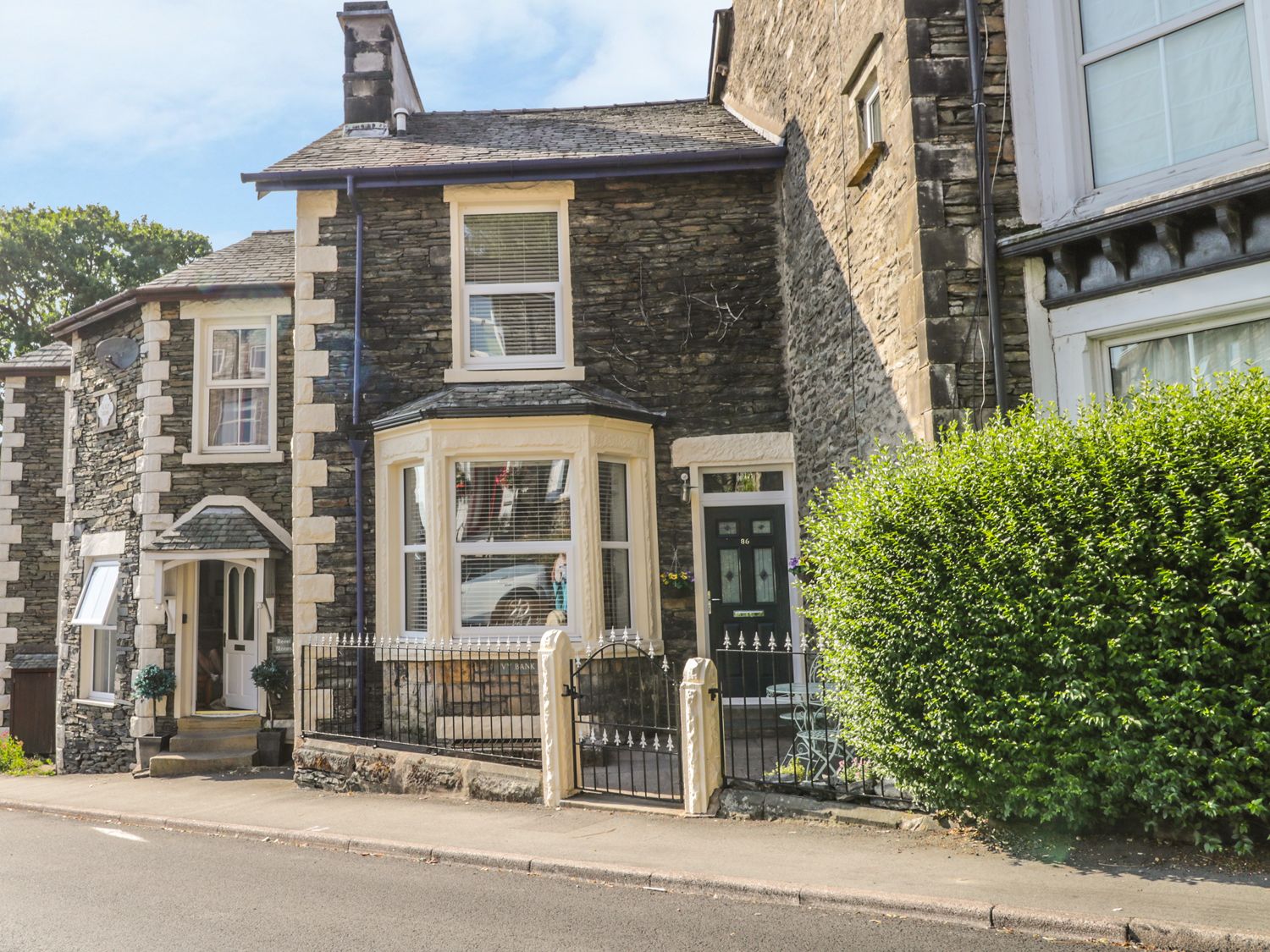
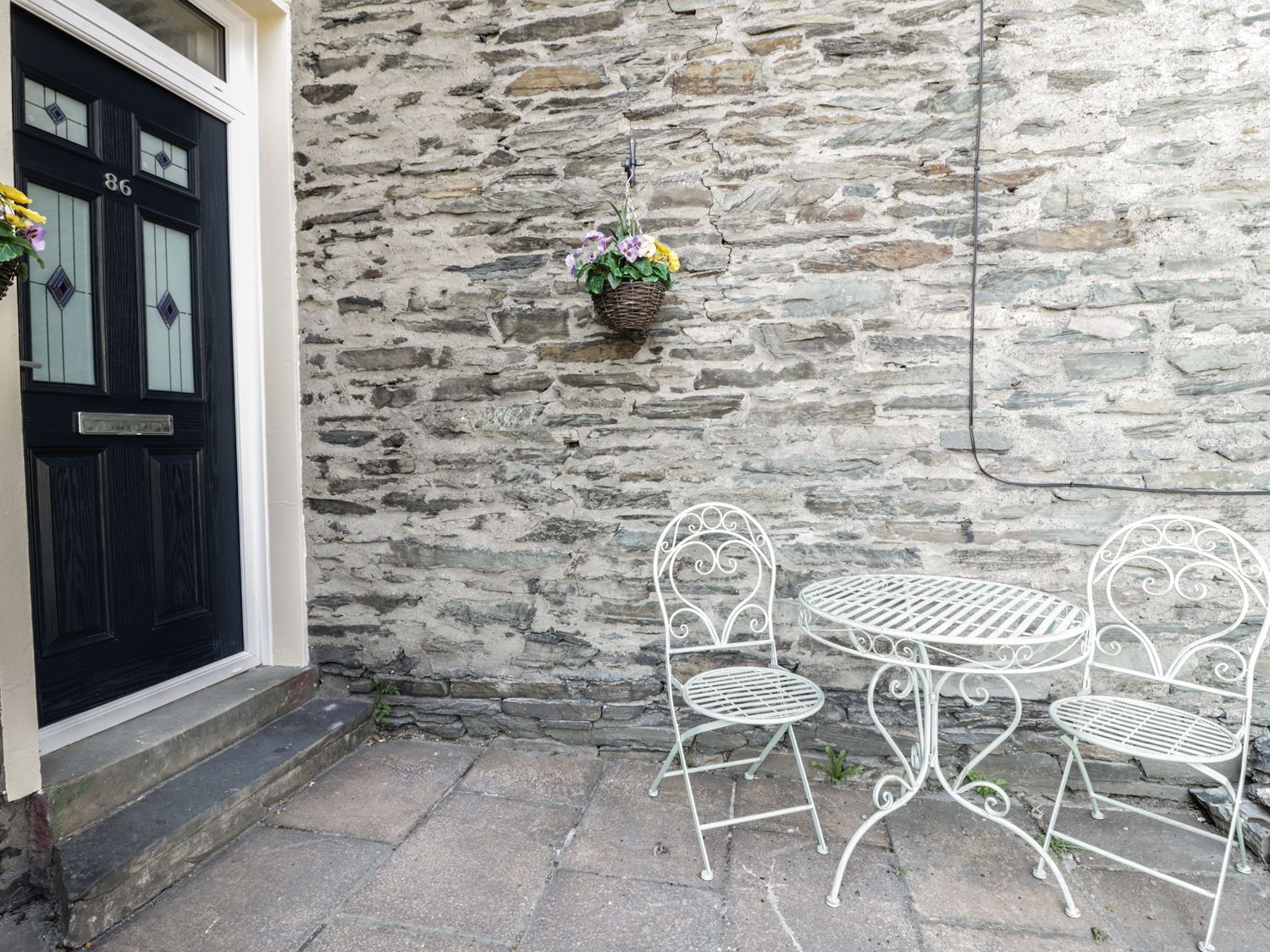
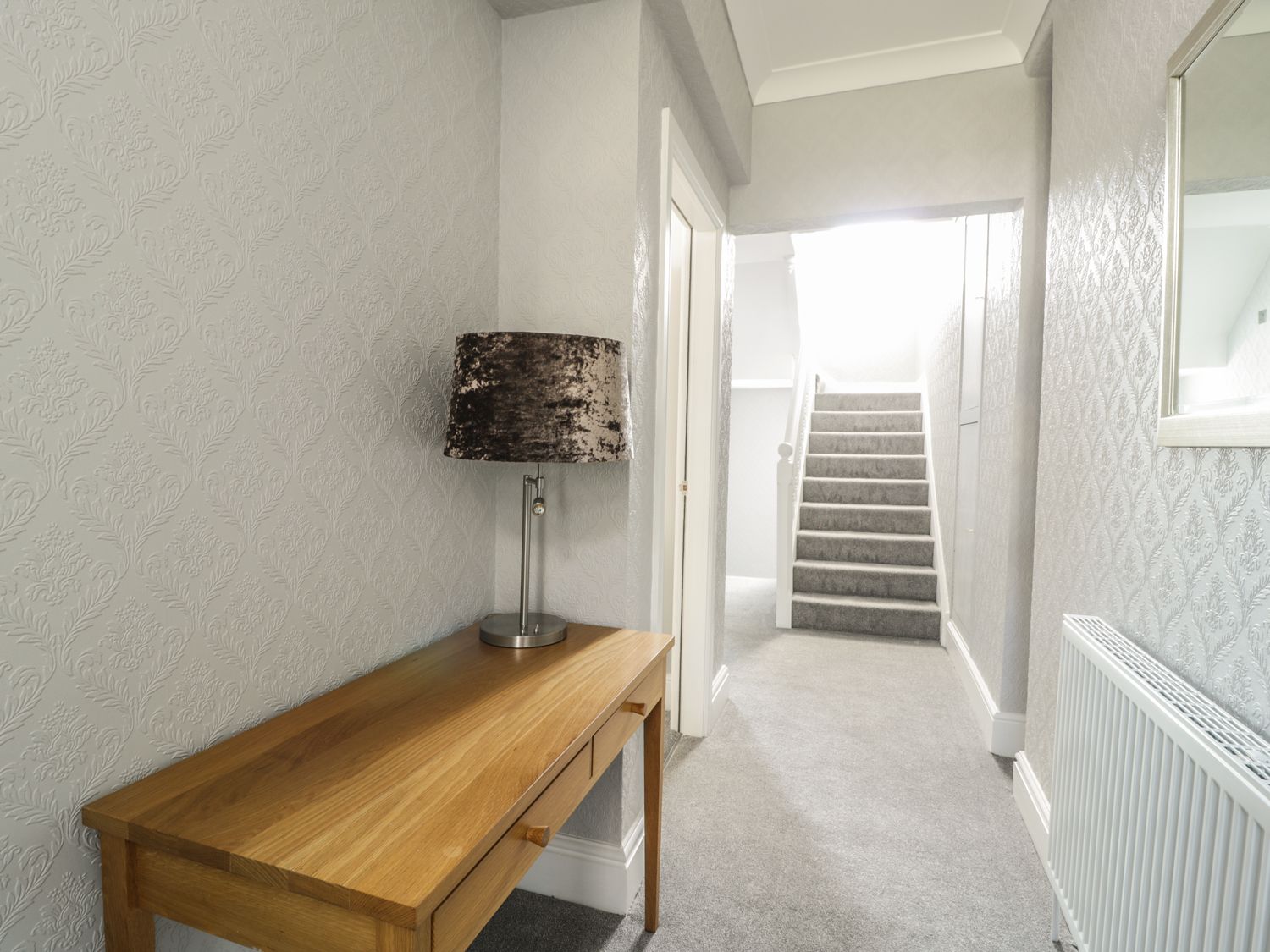
Click ‘Location map’ to see the local activities & attractions.
Key features about this property...open the ‘Facilities list’ tab to see a full list
- Wifi internet
- Children welcome
- Log Fire
- Ground Floor







Over three floors. Three bedrooms: 2 x first floor double (one zip/link), 1 x ground floor double with en-suite shower, basin and WC. Ground floor bathroom with bath, shower over, basin and WC. Lower ground floor sitting, kitchen, and dining area with woodburning stove.
| Property type | Cottage |
| Weekly price range | £439 - £3,418 |
| Sleeps | 6 |
| Bedrooms | 3 |
| Bathrooms | 2 |
| Parking | 1 car |
| Changeover | Friday |
| Dogs | Yes (1) |
| Internet access | yes |
Full list of facilities at this property...
- Wifi internet
- Children welcome
- Log Fire
- Ground Floor
- Nearby Golf
- Near a Pub
- Off-road parking
- Woodburning stove
- Dishwasher
- Cooker
- Fridge
- Washing machine
- TV
- Underfloor heating
- Highchair available
- Travel cot available
Ivy Bank cottage The Lake District and Cumbria
Ivy House is a delightful cottage situated in the village of Windermere, Lake District. Hosting three bedrooms; two double (one zip/link), and a double with en-suite, along with a bathroom, this property can sleep up to six people. Inside you will also find a lower ground floor sitting, kitchen, and dining area with woodburner. To the outside is off-road parking for one car. Located in a pleasant setting with much to explore in and around the area, Ivy House is a memorable cottage in a scenic part of England.
The twin towns of Bowness and Windermere in the Lake District National Park boast a range of attractions, amenities, shops and restaurants, plus boat trips are available from Bowness to Ambleside and Lakeside. The region also features many National Trust properties as well as a variety of water sports.
Not sure if this is the cottage for you? Here’s some of the nearest properties also sleeping 6 guests... Search nearby
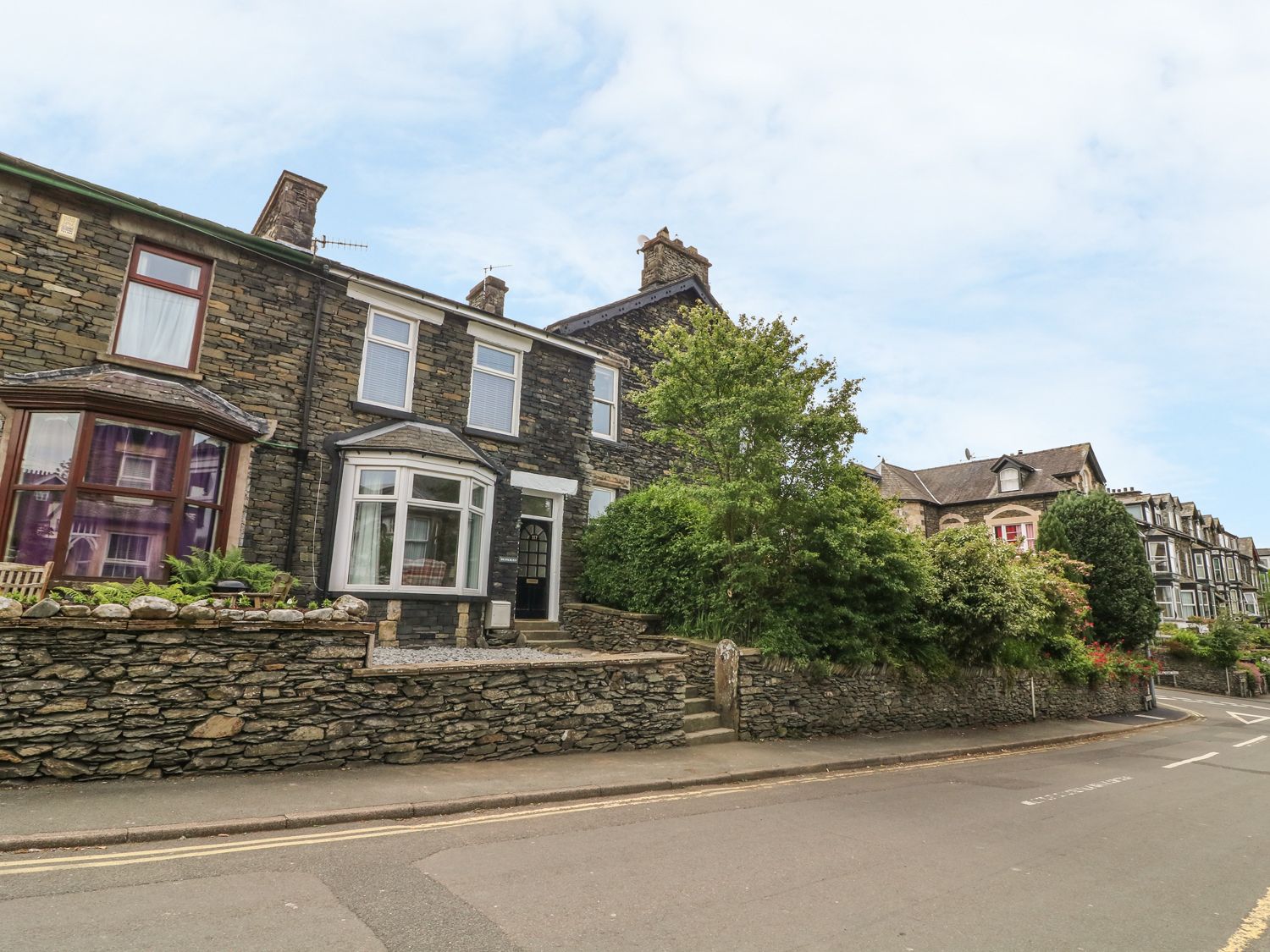
- 3 bedrooms
- Internet access
- 1 pet
- Belle Isle
- £427 - £3,053 /week
Three bedrooms: 2 x King-size doubles, 1 x bunk room. Bathroom with bath and shower over, basin and WC. Kitchen. Dining area. Sitting room with woodburning stove. Snug.
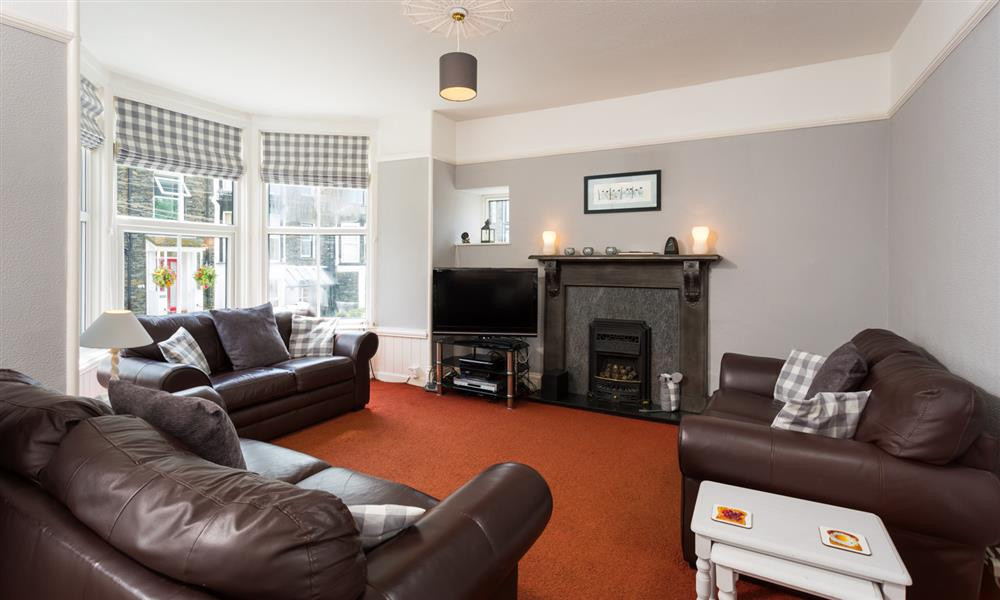
- 3 bedrooms
- Internet access
- 1 pet
- Belle Isle
- £399 - £2,080 /week
Arranged over first and second floors. 3 bedrooms: 2 x double (one with en-suite bathroom), 1 x twin room, family shower room. Sitting room with dining area. Kitchen.
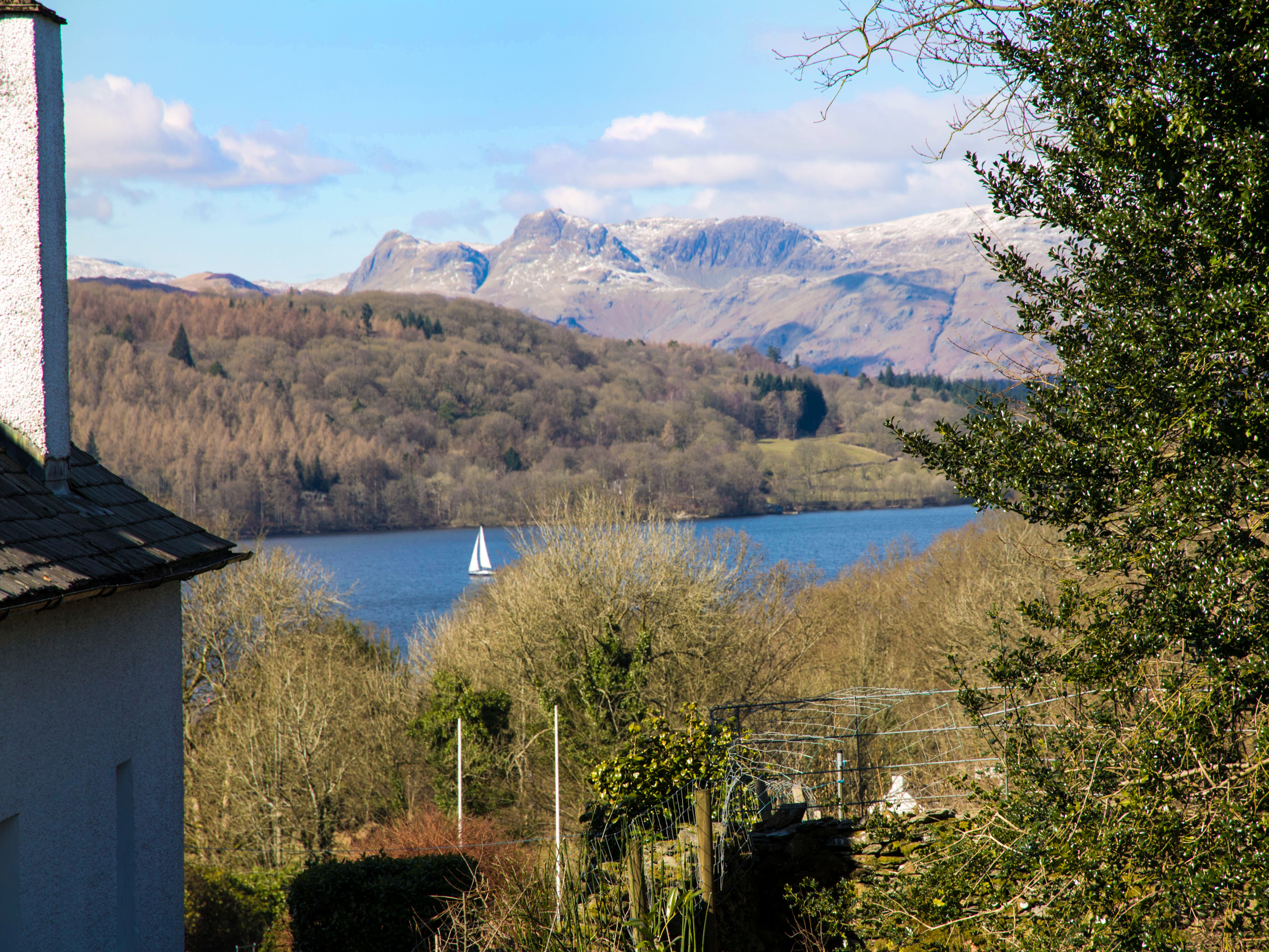
- 3 bedrooms
- Internet access
- 1 pet
- Belle Isle
- £641 - £3,887 /week
Three ground floor bedrooms: 1 x king-size double with en-suite shower, basin and WC, 1 x king-size double with TV and en-suite corner bath, shower, basin and WC, 1 x double with en-suite shower, basin and WC. First floor basin and WC. First floor kitchen. First floor dining room with sitting area and Juliet balcony.
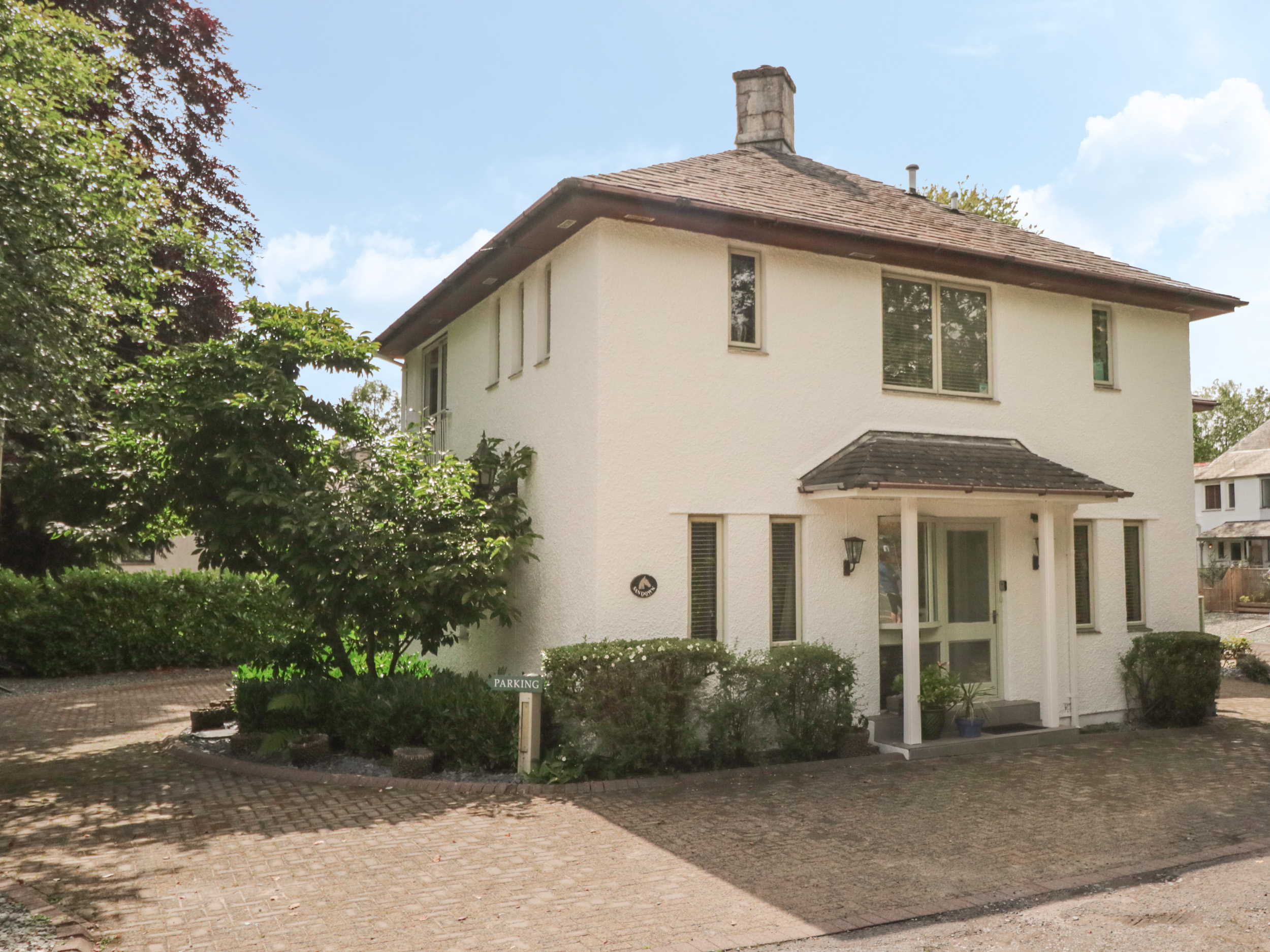
- 4 bedrooms
- Internet access
- 1 pet
- Belle Isle
- £703 - £4,521 /week
Four ground floor bedrooms with TV and en-suite shower, basin and WC: 3 x double, 1 x single. First floor kitchen. First floor utility room with fridge freezer, washing machine, toilet and basin. First floor dining room with arch to sitting room.
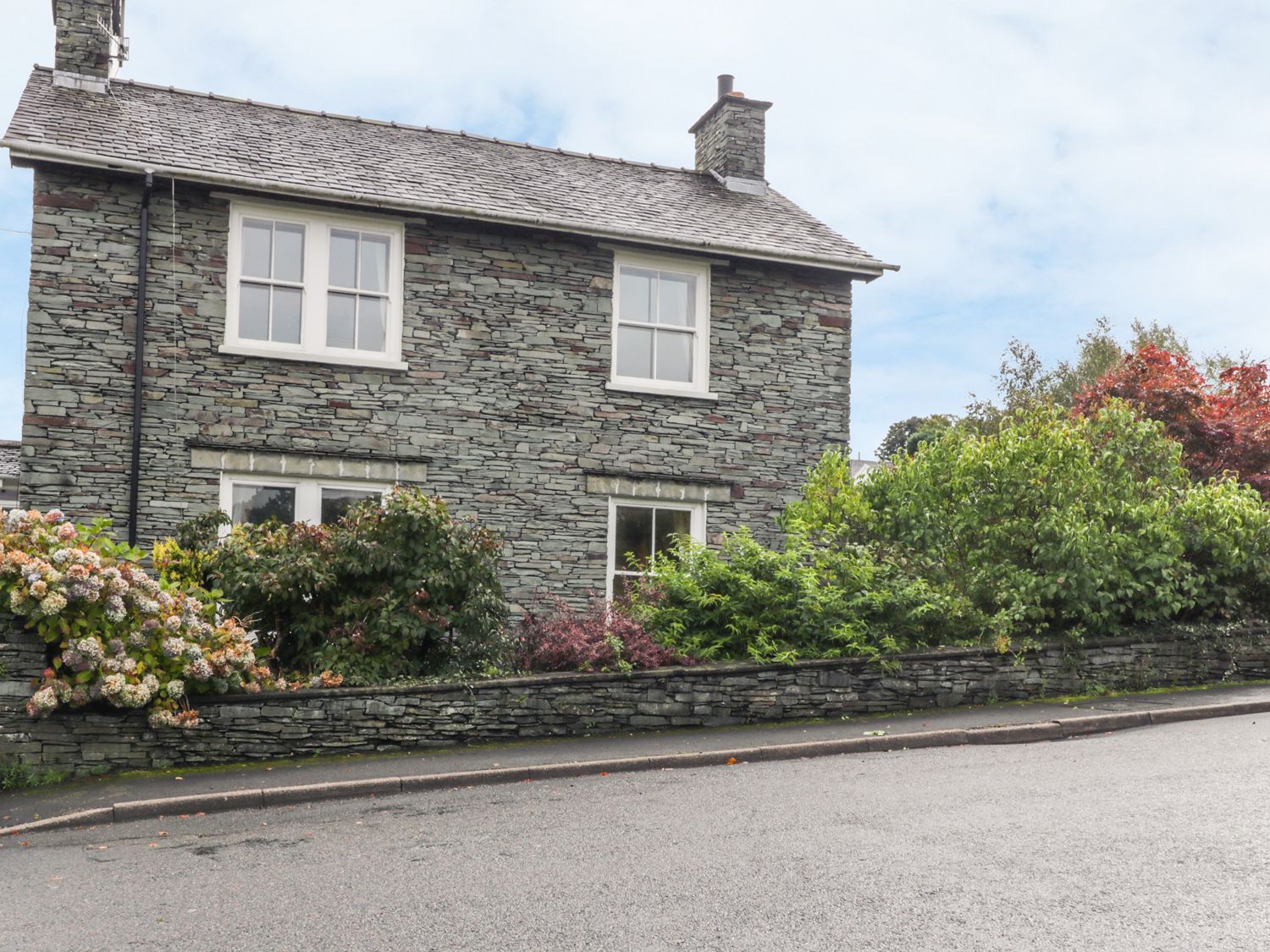
- 3 bedrooms
- Internet access
- 1 pet
- Belle Isle
- £437 - £2,364 /week
Three bedrooms. 1 x king size double, 1 x double, 1 x twin with an en-suite shower, basin (no toilet). Bathroom with a bath, hand-held shower, basin and WC. Kitchen with dining area. Sitting room with dining area with a woodburning stove. Second sitting room with an open fire.Ground floor WC and wash basin. Ground floor storage room suitable for boots, coats, walking gear etc
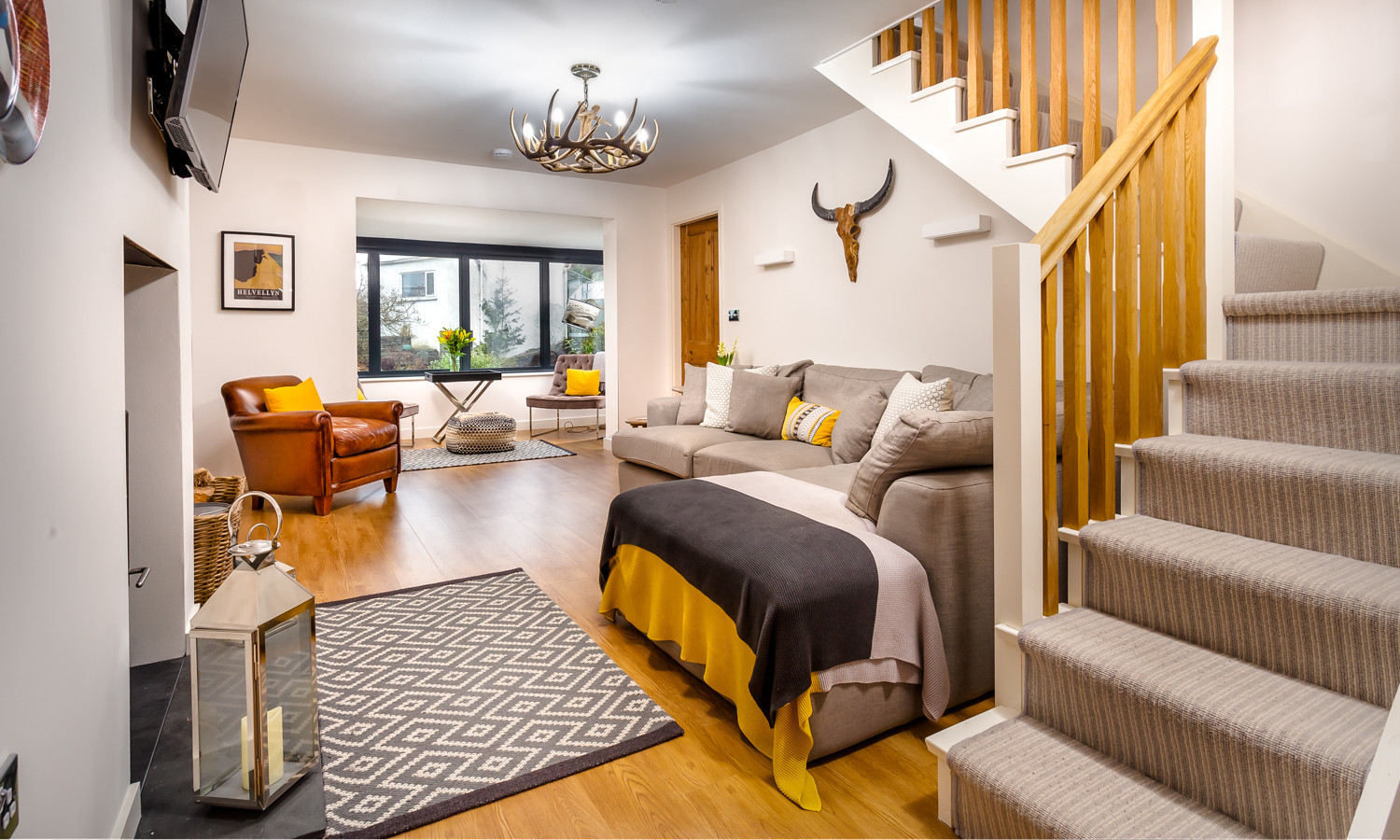
- 3 bedrooms
- Internet access
- 1 pet
- Belle Isle
- £936 - £4,208 /week
Three bedrooms: 1 x ground floor double, 1 x ground floor twin, 1 x first floor double. Bathroom with bath, separate shower, basin and WC. Open plan kitchen and dining area with bi-fold doors to sun terrace. Sitting room with multi fuel stove and TV. Sunroom with door to garden. Undercroft formed from the basement includes: utility, games room, snug and shower room with basin and WC.
