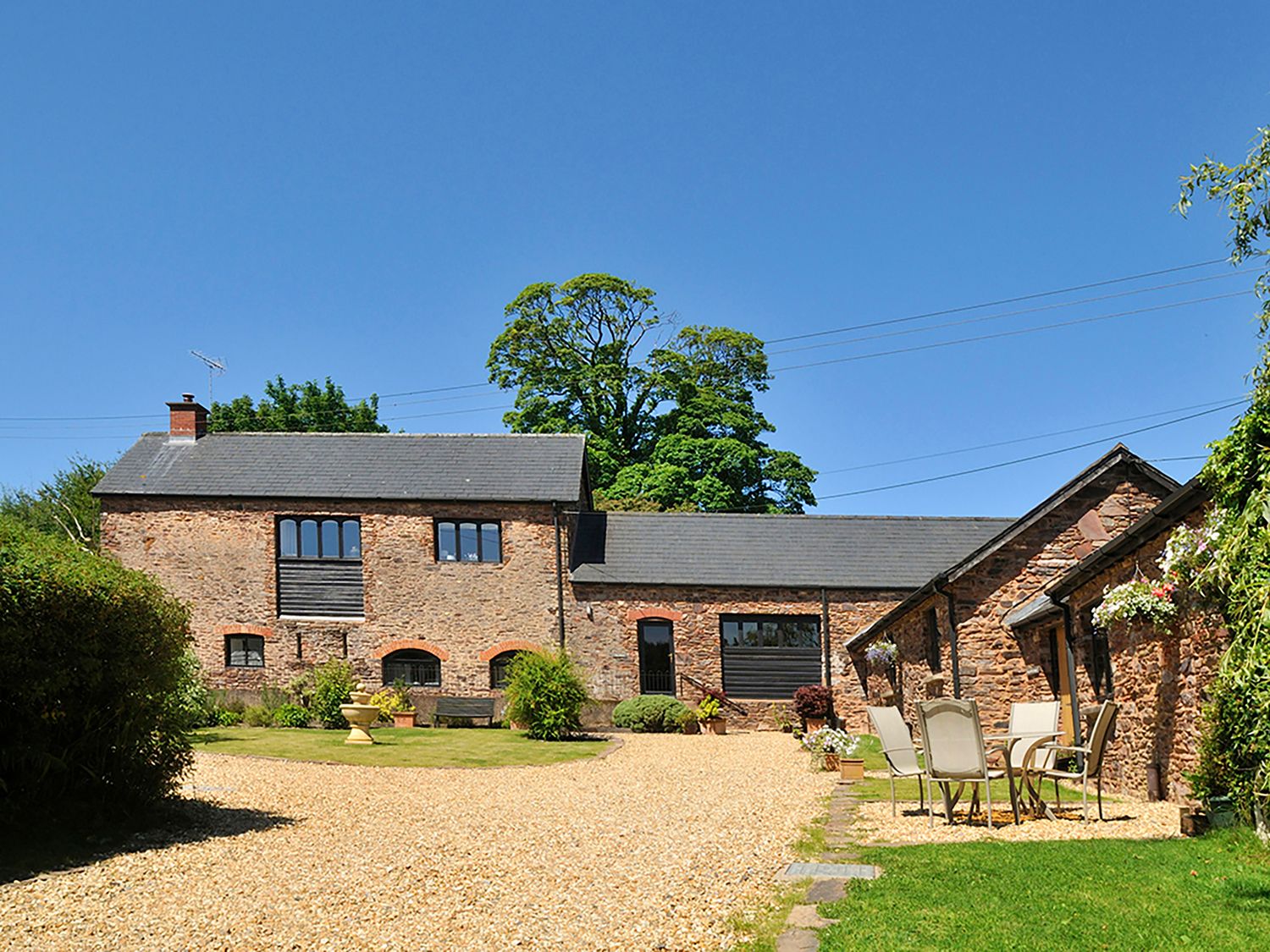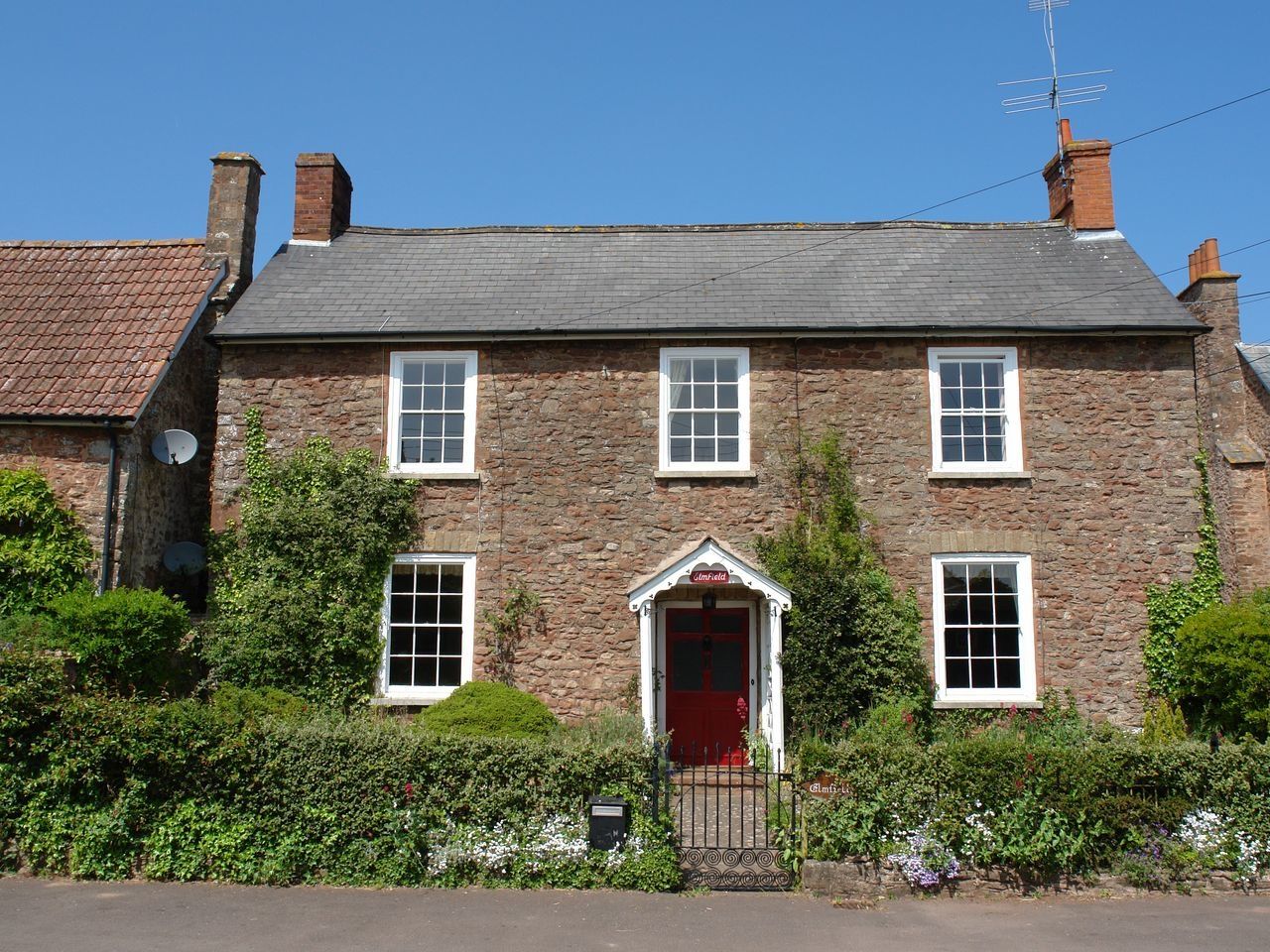Launceston self catering cottage sleeps 13
Laneast in Launceston
On a Farm holiday cottage sleeping 13 people in 5 bedrooms with 4 bathrooms
ref.: FCH83601

Click ‘Location map’ to see the local activities & attractions.
Key features about this property...open the ‘Facilities list’ tab to see a full list
- WiFi
- Working farm
- Open fire / woodburner
- Travel cot available







This stunning converted barn is within a 14-mile drive of King Arthurs Tintagel with its English Heritage-managed castle Castle Beach and of course the atmospheric Merlins Cave said to have been home to the legendary wizard (accessible to visitors at low tide).
| Property type | Cottage |
| Average weekly price | £820 |
| Sleeps | 13 |
| Bedrooms | 5 |
| Bathrooms | 4 |
| Parking | 6 cars |
| Changeover | Friday |
| Dogs | Yes (4) |
| Internet access | yes |
Full list of facilities at this property...
- WiFi
- Working farm
- Open fire / woodburner
- Travel cot available
- Highchair available
- Downstairs bedroom
- Downstairs bathroom
- Games / Play facilities
- Pool table
- Super king bed(s)
- Enclosed garden or patio
- Has a pub nearby
- Nearby shop
- Family friendly
- Towels included
This stunning converted barn is within a 14-mile drive of King Arthurs Tintagel with its English Heritage-managed castle Castle Beach and of course the atmospheric Merlins Cave said to have been home to the legendary wizard (accessible to visitors at low tide). For those wanting to explore more of what North Cornwall has to offer the resort town of Bude with its number of beaches and tidal pool is 19 miles way whilst The Eden Project (28 miles) is also well worth a visit. Enter the property through the beautiful solid wood door and into the hallway where theres room to lay your hats and coats. Go through to the spacious cosy lounge which includes a Smart TV and beautiful large fireplace with a wood-burner the perfect spot to relax and put your feet up after a long day exploring the county. Make your way through to the kitchen/diner where exposed beams await and a very rustic cottage table with plenty of seating for everyone to socialise together. The kitchen is well equipped with an electric range cooker dishwasher microwave and American fridge/freezer. Continuing through the kitchen into the hallway there is a shower room and WC and also a useful utility cupboard with a washing machine. On the ground floor there are two bedrooms a super-king zip and link bed with French doors opening out onto the garden and a good size double bedroom with dual aspect windows and an en-suite shower room with shower and WC. Heading upstairs you will find a landing with a range of books to be enjoyed and the first of three bedrooms. The twin bunk room offers a great spacious space with lots of natural light consisting of a 4ft double bunk with 3ft single above and a single bunk bed (sleeps 5) Next door is the main bathroom with shower over the bath and WC. Moving across the landing theres one king-size bedroom and one double bedroom with an en-suite shower room with shower and WC. Outside is a large enclosed lawn with a pizza oven outside wood-burner and garden furniture to enjoy those late nights outside. There is also a self-contained playroom with a pool table table tennis table Smart TV WC and wood-burner. Private parking for 6 cars is available. Need to know: 5 bedrooms 1 king size, 2 double rooms, 1 twin bunk room (Sleeps 5) and 1 super king zip and link (can be made as a twin bed on request). 4 bathrooms 1 WC, 2 en suite shower rooms with showers and WC, 1 bathroom with shower over the bath and WC, and 1 shower room with shower and WC. Sleeps 12 3 double sofa bed in games barn with separate WC and one bunk bed is a 4ft double. Electric range cooker, dishwasher, microwave and American style fridge/freezer. Utility cupboard with washing machine. 4 dogs welcome. Smart TV in the lounge and playroom. Solar pellet fuelled heating system. Outdoor BBQ area. Playroom with a pool table and table tennis table. Private parking for up to 6 cars. Pub and shops within 5 miles. No bookings for more than 14 nights. Check Out 10am.
Not sure if this is the cottage for you? Here’s some of the nearest properties also sleeping 13 guests... Search nearby

- 6 bedrooms
- Countryside
- 2 pets
- Meldon
- £867 - £867 /week
- 6 bedrooms
- Countryside
- 14 pets
- Meldon
- £730 - £2,275 /week
- 6 bedrooms
- Countryside
- 16 pets
- Tythecott
- £990 - £2,275 /week
- 6 bedrooms
- Countryside
- 4 pets
- Tythecott
- £1,513 - £1,513 /week
This impressive property is situated in a quiet location in North Devon just four miles from the pretty village of Buckland Brewer which offers a welcoming village pub as well as a handy shop and post office.

- 7 bedrooms
- Rural
- 1 pet
- Upton
- £1,456 - £8,740 /week
Seven bedrooms: 1 x ground-floor king-size (zip/link can be twin on request),1 x ground-floor double with en-suite shower over bath, 1 x ground-floor double, 1 x first-floor double with en-suite bathroom with bath, separate shower, WC and basin, 2 x ground-floor twin, 1 x ground-floor single. 2 x ground-floor shower with walk-in shower, basin and WC. First-floor cloakroom with basin and WC. First-floor kitchen/diner (The Barn). Ground floor kitchen/diner (Barn Owl). First floor utility (The Barn only). First-floor sitting room with woodburning stove (The Barn). Sitting room (Barn Owl Cottage). Games room. Boot room

- 6 bedrooms
- Internet access
- 1 pet
- Sampford Brett
- £826 - £5,140 /week
Over three levels. Ground floor twin bedroom (can convert to super king double). Ground floor WC with basin. Four first floor bedrooms: 1 x family room with double and single and basin, 1 x double, 1 x twin (can convert to super king double) with en suite bathroom with bath, shower over, WC and basin, 1 x twin with basin. Bathroom with bath, shower over, WC, basin. Top floor double bedroom with basin. Two ground floor sitting rooms, one with open fire. Kitchen with dining area. Hall. Utility room.
