Langcliffe Hall
Langcliffe Hall
Village holiday cottage sleeping 13 people in 7 bedrooms
ref.: RUR588582



Click ‘Location map’ to see the local activities & attractions.
Key features about this property...open the ‘Facilities list’ tab to see a full list
- Baby Welcome
- Children Welcome
- Log Burner/Open Fire
- On Site Parking






Steeped in history and dating back to 1602, guests will abe able to step back in time in this magnificent Grade II listed Jacobean Hall. Distinguished visitors of a bygone era included: Sir Isaac Newton, Lord Halifax and Mr Stanley Baldwin to name but a few. The oldest building in Langcliffe, occupying a delightful, south facing position with far reaching views, Langcliffe Hall provides grand and elegant accommodation, perfect for that special gathering of family and friends.
| Property type | Cottage |
| Average weekly price | £100 |
| Sleeps | 13 |
| Bedrooms | 7 |
| Parking | 3 cars |
| Dogs | Yes (2) |
| Internet access | yes |
Full list of facilities at this property...
- Baby Welcome
- Children Welcome
- Log Burner/Open Fire
- On Site Parking
- Nearby Golf
- Well placed for walking holidays
- Great for Cycling holidays
- Pub Nearby
- Sleeps 13 guests
- Seven bedrooms and five bathrooms
- Four beautiful receptions rooms including a music room with grand piano
- Wood burning stoves
- Original character features including oak panelling, mullion windows and stone floors
- Far reaching views
- Walled gardens with charcoal barbecue and fire-pit
- Yoga shala
- Woodland path, wild flower meadow, rose garden and shallow pond (please see Notes)
- Up to two well-behaved dogs allowed (small additional charge, please see Notes)
- WiFi
- Children and infants welcome (please provide own travel cot or Moses basket)
- Shop and pub within approximately 20 minutes walking distance
- Ample private parking.
Steeped in history and dating back to 1602, guests will abe able to step back in time in this magnificent Grade II listed Jacobean Hall. Distinguished visitors of a bygone era included: Sir Isaac Newton, Lord Halifax and Mr Stanley Baldwin to name but a few. The oldest building in Langcliffe, occupying a delightful, south facing position with far reaching views, Langcliffe Hall provides grand and elegant accommodation, perfect for that special gathering of family and friends.
This discreet and private Hall sits on the edge of the picturesque village of Langcliffe with views over the hall grounds and parkland, leading to the charming market town of Settle. Drive through the electric gates to the extensive gravelled parking area and drink in the beautiful frontage of Langcliffe Hall. Enter through the ancient oak doors into the impressive main hallway with oak panelled walls and stone floors. Leading from the hall, the principle rooms all orientate to the front, enjoying a south-facing aspect and views of the mature and well-stocked gardens. From the oak beamed sitting room, wander through to the traditional, well-equipped breakfast kitchen featuring a double Aga. The dining room offers all the character and opulence required for those special occasion meals in front of the wood burning stove, after which the library is the perfect place to retire, or wander upstairs via the fine character staircase to the beautiful drawing room or the music room, where any pianists in the group can entertain you on the grand piano. The first floor is also home to three of the bedrooms, including the master bedroom with its romantic four poster, emperor-size bed and sofa, dressing room (with a single bed) and en-suite bathroom; the oak bedroom with a smaller four poster bed, suitable for one guest; the flower room with a king-size bed; and a family bathroom. The remaining four bedrooms are located on the second floor along with two bathrooms and one en-suite, belonging to Cara's room, named after a relative of the owner who had pledged the vow of silence and would return to Langcliffe Hall for her annual retreats from the Catholic Convent.
Outside, two acres of enclosed gardens include a wild flower meadow, a rose garden and a formal lawn and terrace. Discover the original estate office in the grounds which has been converted into a yoga shala, where practising yoga enthusiasts can share, experience and grow whilst on holiday; the owner is happy to be contacted during your stay for private classes (fees on application).
This holiday at a glance
- Sleeps 13 guests.
- Seven bedrooms and five bathrooms.
- Four beautiful receptions rooms including a music room with grand piano.
- Wood burning stoves.
- Original character features including oak panelling, mullion windows and stone floors.
- Far reaching views.
- Walled gardens with charcoal barbecue and fire-pit.
- Yoga shala.
- Woodland path, wild flower meadow, rose garden and shallow pond (please see Notes).
- Up to two well-behaved dogs allowed (small additional charge, please see Notes).
- WiFi.
- Children and infants welcome (please provide own travel cot or Moses basket).
- Shop and pub within approximately 20 minutes walking distance.
- Ample private parking.
Not sure if this is the cottage for you? Here’s some of the nearest properties also sleeping 13 guests... Search nearby
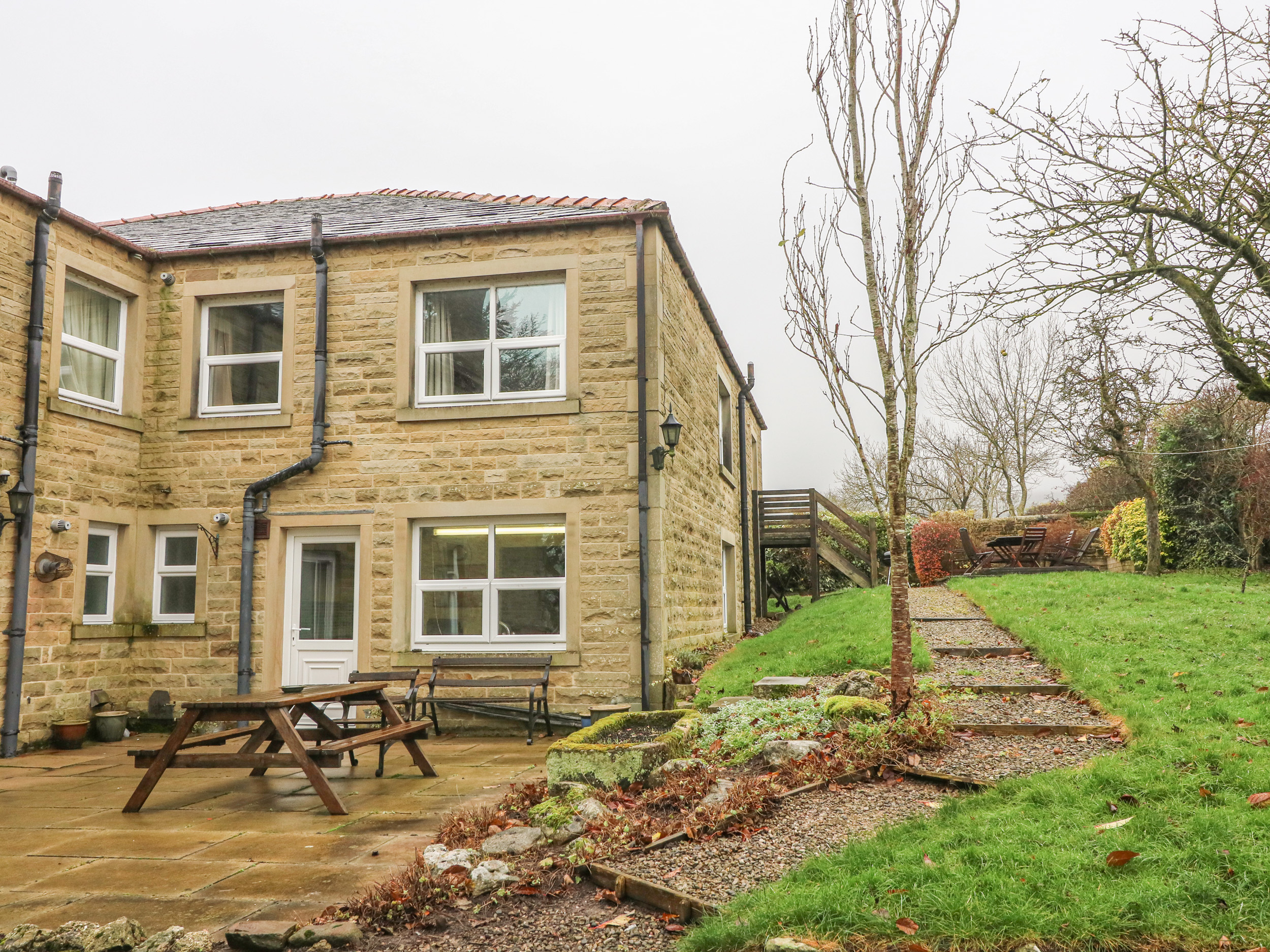
- 5 bedrooms
- Village
- 1 pet
- Embsay
- £696 - £4,307 /week
Five bedrooms (all with basins): 2 x ground floor family rooms each with a double and single bed. Three first floor bedrooms: 1 x double with single day bed, 1 x twin and 1 x adult bunks. Ground floor bathroom with bath, shower over, basin and WC. Additional ground floor basin and WC. First floor shower room with shower, basin and WC. Spacious first floor sitting room with pleasant Dales views. Well-equipped kitchen with separate dining area on ground floor. Inner hallway.
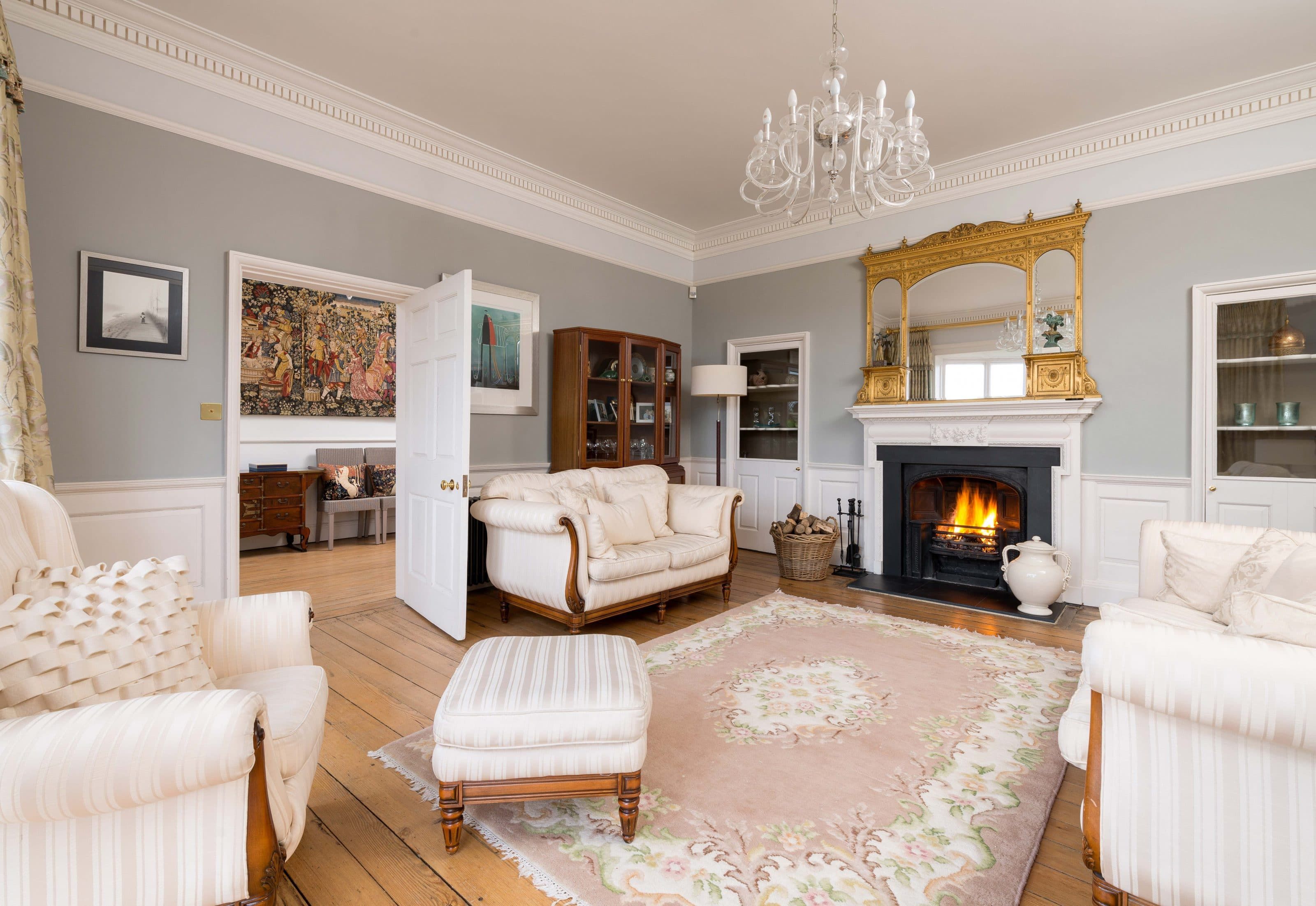
- 5 bedrooms
- Coastal by the sea
- 1 pet
- Whitby
- £1,472 - £9,052 /week
Over four floors. Five bedrooms: 1 x first floor king-size double with en-suite shower, basin and WC, 1 x first floor super king-size double, 1 x first floor family bedroom with 2 bunks and 1 x single, 2 x second floor doubles. First floor shower room, second floor bathroom with bath, wet room area with shower, basin & WC. Ground floor cloakroom, first floor cloakroom. Kitchen with dining area. Utility room. Two ground floor sitting rooms, both with open fire. Lower ground floor cinema room, plus games area.
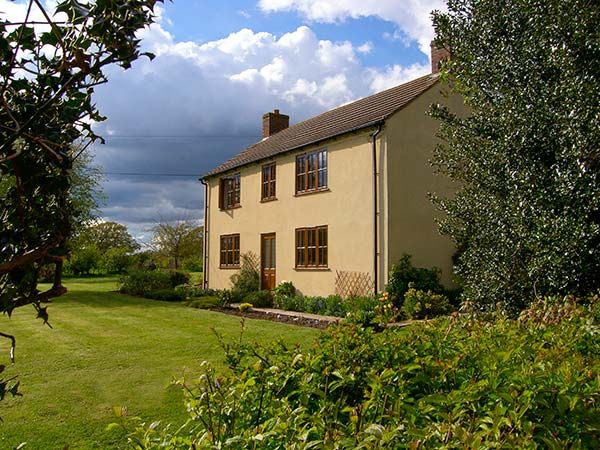
- 5 bedrooms
- Rural
- 1 pet
- Lyneal Mill
- £741 - £4,619 /week
Five bedrooms: 1 x family suite with king-size double, en-suite double-ended bath, shower cubicle, basin and WC, and adjoining bedroom with 1 single and 1 junior bed (suitable for up to 5-6 yrs), 1 x double with en-suite shower, basin and WC, 1 x twin, 1 x adult bunks, 1 x ground floor double. Bathroom with double-ended bath, telephone style hand shower, basin and WC. Ground floor basin and WC. Large kitchen with dining table (seats 8) with additional seating and table if required, 16" flat screen TV/DVD and doors to patio. Utility room. Sitting room (seats 8) with woodburner. Sitting room (seats 6) with sofa bed.
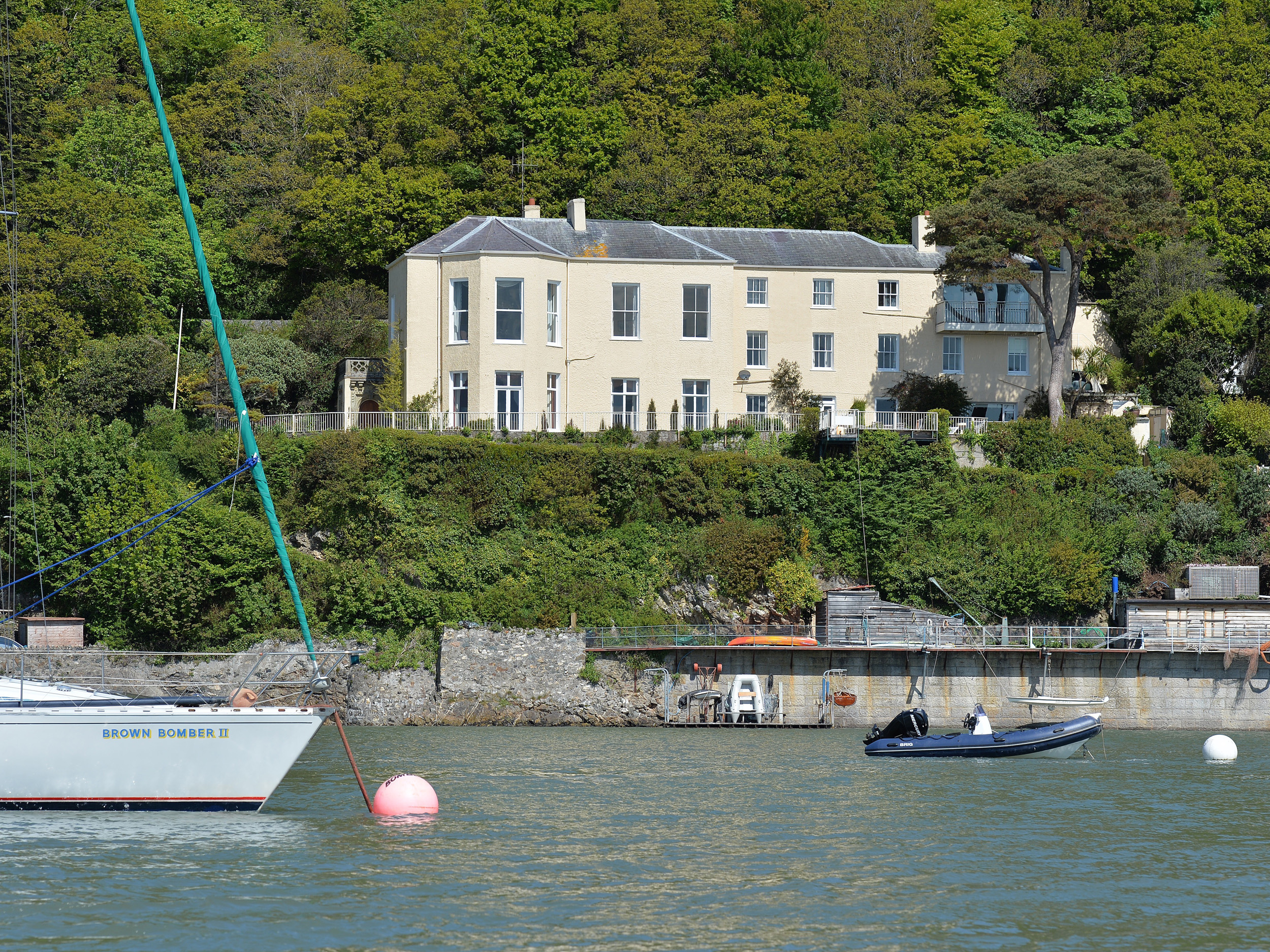
- 6 bedrooms
- Coastal by the sea
- 1 pet
- Bachau
- £1,704 - £10,025 /week
Six bedrooms: 1 x super king ensuite, 3 x double, 1 x twin, 1 x family room with 3 singles. Ensuite with Bath and shower over, WC and basin. Both bathrooms have Bath, shower and basin. Downstairs shower, WC and basin. Cloakroom with WC. Kitchen with dining table. Sitting room. Games room with snooker table (doubles as a dining room, snooker table converts into dining table). Drawing room with wood burning stove.
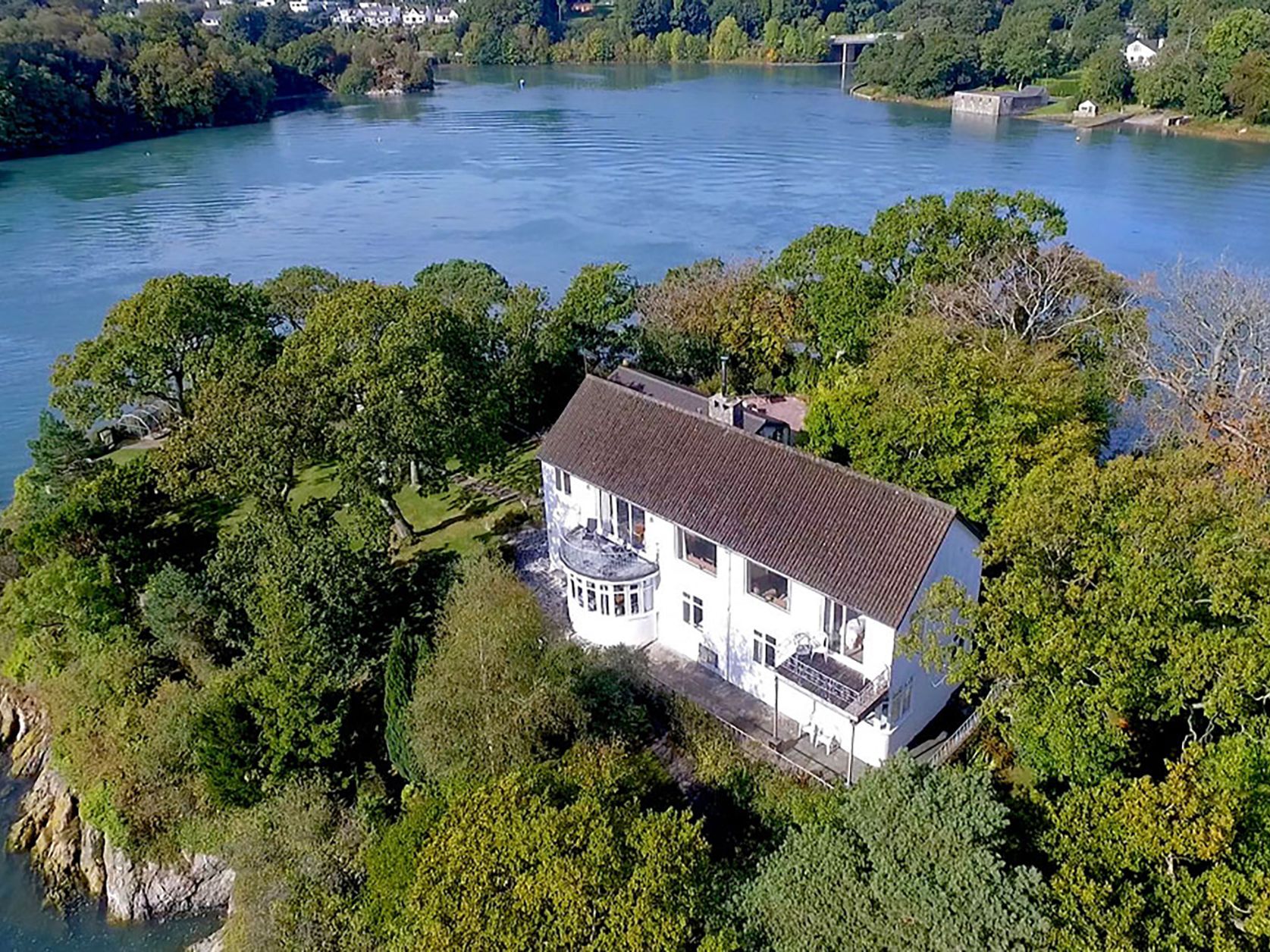
- 7 bedrooms
- Coastal by the sea
- 1 pet
- Pen lon
- £1,505 - £7,398 /week
Seven bedrooms: 1 x ground floor double, 1 x ground floor twin, 1 x ground floor bunkroom, 2 x upstairs doubles, 1 x single, 1 x bunk room. Family bathroom with shower, WC and hand wash basin, ground floor en suite with bath and shower attachment, WC and hand wash basin, upstairs en suite with bath, separate shower, WC and hand wash basin, ground floor cloakroom. Kitchen with electric oven and hob, dishwasher, microwave and toaster. There is a utility corridor close by housing the washing machine and fridge/freezer. Dining room with seating for 12. 3 sitting rooms, Downstairs with sofa and chairs and flat screen TV / DVD, Upstairs large living area split in to two - a cosy area with sofas, large wood burning stove and large flat screen TV. Area with seating and a separate reading area. French doors out to balcony. Large mature gardens with lawned and patio areas with garden furniture. Nooks and crannies, meandering paths and it`s own slipway. Parking for two cars, further two at the bottom of the drive (care should be taken to park above high water level).
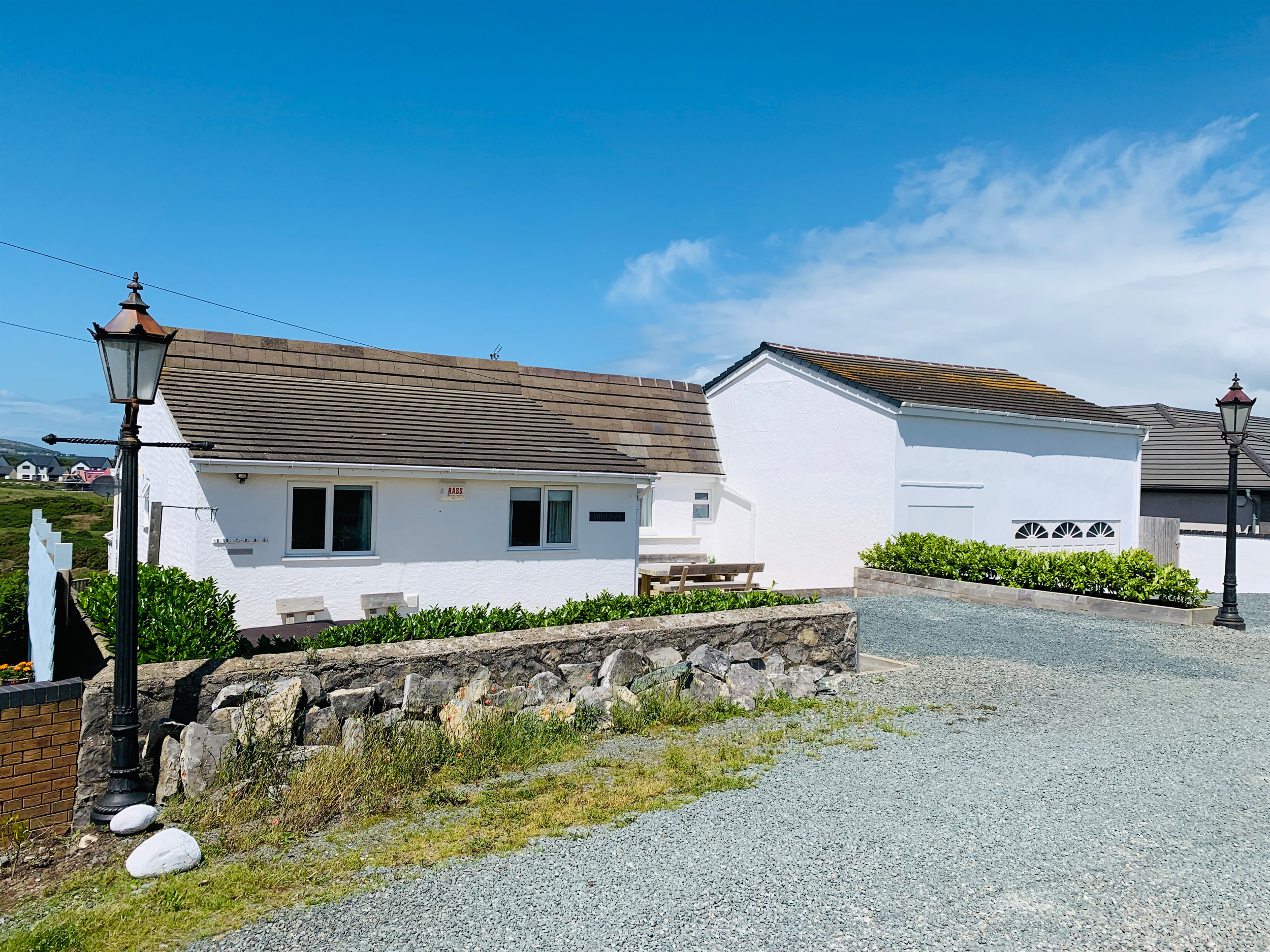
- 4 bedrooms
- Internet access
- 1 pet
- Trearddur
- £993 - £7,225 /week
Four bedrooms: 2 x double (one with en-suite shower, basin and WC), 1 x family room with 2 adult bunks, 1 x adult bunk room. Bathroom with bath, basin and WC. Shower room with shower, basin and WC. Open-plan sitting, kitchen and dining area with woodburner. WC with cloakroom area. Conservatory.
