Witney self catering cottage sleeps 12
Langley in Witney
On a Farm holiday cottage sleeping 12 people in 6 bedrooms with 5 bathrooms
ref.: FCH79112

Click ‘Location map’ to see the local activities & attractions.
Key features about this property...open the ‘Facilities list’ tab to see a full list
- WiFi
- Working farm
- Open fire / woodburner
- Travel cot available








As many as ten kings and queens have enjoyed this former royal hunting house between 1204 and 1614 and after several years of a sympathetic restoration you can now enjoy its modern splendour.
| Property type | Cottage |
| Average weekly price | £3,859 |
| Sleeps | 12 |
| Bedrooms | 6 |
| Bathrooms | 5 |
| Changeover | Friday |
| Dogs | Yes (2) |
| Internet access | yes |
Full list of facilities at this property...
- WiFi
- Working farm
- Open fire / woodburner
- Travel cot available
- Highchair available
- Four poster bed
- Games room
- Family friendly
- Towels included
As many as ten kings and queens have enjoyed this former royal hunting house between 1204 and 1614 and after several years of a sympathetic restoration you can now enjoy its modern splendour. This wonderful property is surrounded by mature farmland and offers easy access to the Cotswolds with many places of interest to explore including Burford Stow-on-the-Wold The Slaughters Broadway Chipping Campden and Bourton-on-the-Water. Further afield discover the historic town of Stratford-upon-Avon Shakespeares birthplace Oxford and Cheltenham home to the literature and food festival. More local attractions include Wychwood Wild Garden Foxholes Nature Reserve Chastleton House and Gardens The Cotswold Wildlife Park at Burford and Adams Farm Park Birdland Hidcote Manor Blenheim Palace Daylesford organic farm shop and Chedworth Roman Villas. The house sits within an elevated position with a traditional stone porch and wide front door that will lead you into the entrance hall day to day you can also access the house via the side entrance where you will find a better space for muddy boots mucky paws and coats. The ground floor is spacious offering a formal lounge with shuttered windows and feature fireplace here you can relax in style and catch up over a busy day. Across the hall is the morning room where you can relax with your morning coffee and newspaper or enjoy playing games with the family. To the centre of the house is the magnificent kitchen/dining hall with large dining table and chairs to seat 12 comfortably a great space for a chef to show off their skills the kitchen area is well equipped with an electric 5 oven AGA with induction hob pantry microwave fridge/ freezer and dishwasher take a seat at the centre island where you can keep the chef company or enjoy a leisurely breakfast with the papers. Off from the kitchen is a small office/ lobby with separate WC. Walk through the Tudor doorway to the snug with wood burning stove and TV. There is a washer/dryer set within the rear boot room. So when the day is done climb the stairs where you will find six bedrooms to the right of the landing there is a king-size bedroom with a four poster bed and an en-suite shower room with WC and a double room with feature fireplace. A couple of steps down off the landing is another king-size room with en-suite shower and WC and a twin room. There is a bathroom on this landing with shower over bath and WC. Leading through to the Tudor part of the house you will find the impressive Queens room with a king-size four poster bed and en-suite shower and WC. A separate staircase leads back down to the snug. On the 2nd floor there is a large king-size bedroom with free standing claw foot bath and separate WC. And for relaxing a TV/Games room where you can enjoy a good movie. Outside the house is surrounded by mature gardens with well stocked boarders and a patio area with table and chairs for summer dining. There is ample off-road parking to the front of the house. Need to know: 6 bedrooms 2 king size with four poster bed, 2 king size, 1 double and 1 twin. 1 bathroom with shower over bath and WC, 3 en suite shower rooms with rainfall showers and WC, 1 en suite claw foot bath and separate WC. 5 oven electric Aga with induction hob, microwave, pantry, fridge/freezer, and dishwasher. Utility area with washing machine and tumble dryer. Travel cot and highchair available. Wood burner in snug (first basket of logs included). TV in lounge and snug. 2 dogs welcome (dogs go free). TV/Games room on the top floor. Ample off road parking. Pubs, shops and restaurants 4 miles. Regret no stag or hen or parties. 250 security deposit payable to owner 1 week before arrival.
Not sure if this is the cottage for you? Here’s some of the nearest properties also sleeping 12 guests... Search nearby
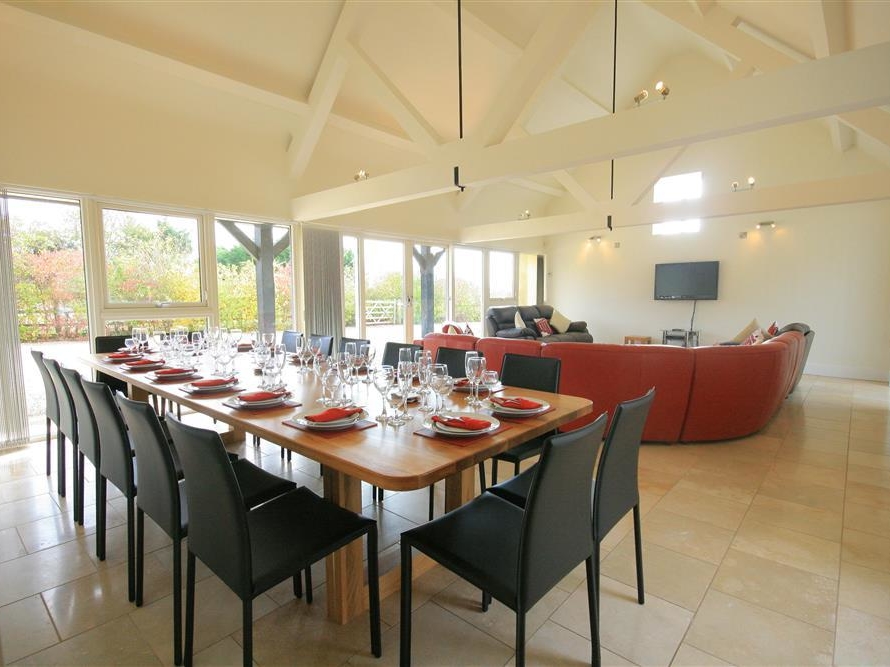
- 6 bedrooms
- Internet access
- 1 pet
- Brize Norton
- £2,554 - £8,960 /week
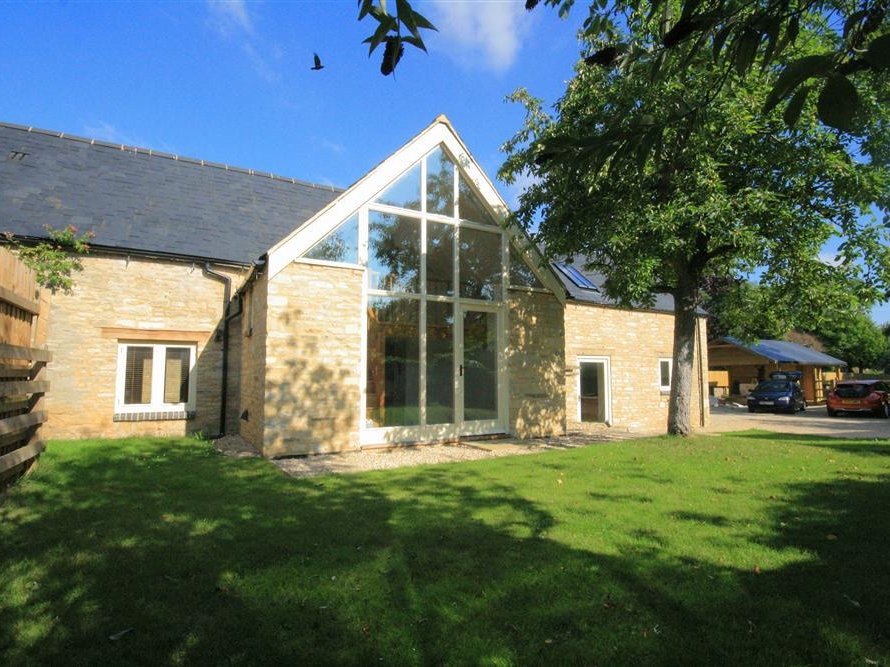
- 6 bedrooms
- Internet access
- 1 pet
- Brize Norton
- £2,766 - £10,822 /week
Six bedrooms: 1 x ground floor super king-size double (zip/link can be twin on request) with en suite basin and WC, 1 x super king-size double with en suite shower room with shower, basin and WC, 2 x super king-size double, 1 x king-size double with en suite shower room with shower, basin and WC. 1 x super king size in annex property. Bathroom with bath, shower over, basin and WC. Kitchen with dining area. Dining room with sitting area.
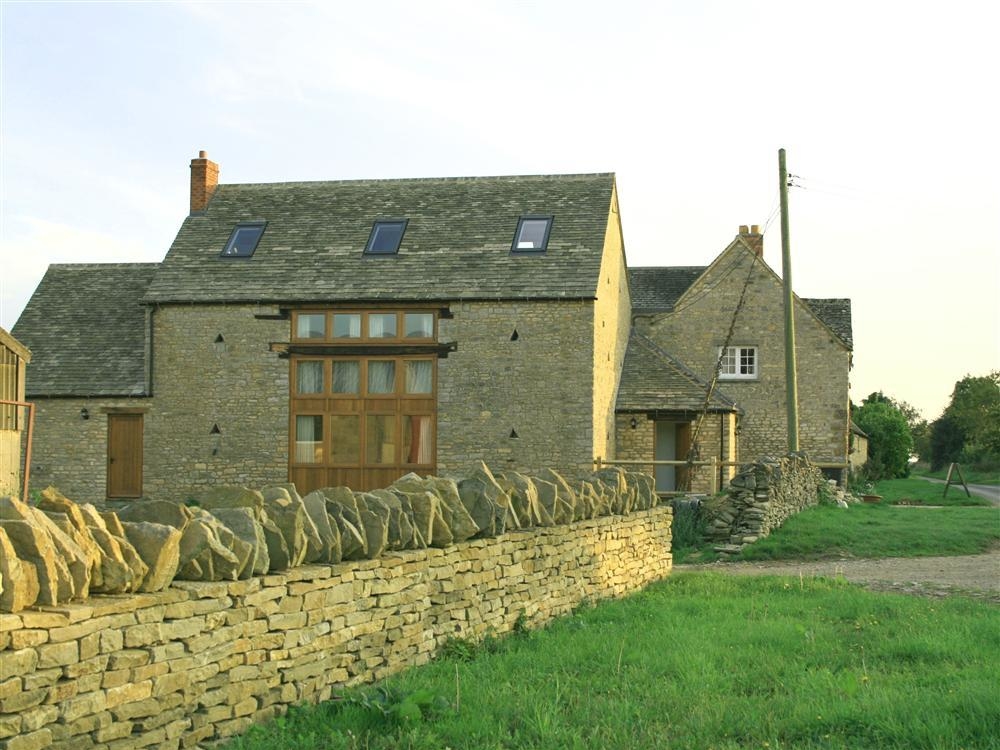
- 6 bedrooms
- Farm
- 1 pet
- Stonesfield
- £2,245 - £7,873 /week
Over three floors. Six bedrooms: 1 x double with TV and en suite bathroom with bath, shower over, basin and WC and leads into 1 x twin, 2 x double with TV, 1 x second floor double, 1 x second floor twin. Bathroom with bath, shower over, basin and WC. Shower room with shower, basin and WC. Kitchen with dining area. Dining room with sitting area and woodburner.
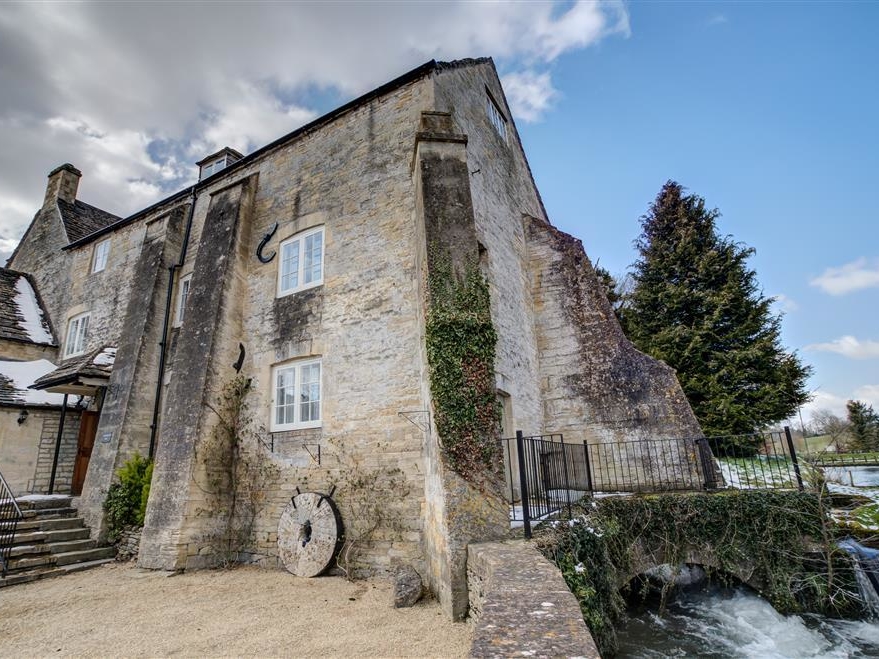
- 5 bedrooms
- Internet access
- 1 pet
- Coln
- £2,472 - £11,998 /week
Five bedrooms over four floors: 1 x first floor master suite with super kingsize 4 posted bed plus ensuite with roll top bath, shower, WC and washbasin. 1 x second floor family room with double bed and two single beds and ensuite with bath, hand held shower, WC and washbasin, 1 x second floor super kingsize bedroom plus ensuite bathroom with bath, hand held shower, WC and washbasin, 1 x second floor king size double bedroom plus ensuite with bath, hand held shower, WC and washbasin, 1 x third floor twin bedroom (zip/link, can be kingsize on request). Third floor wet room with shower, WC and washbasin. Ground floor cloakroom. Ground floor living/dining area with piano. First floor additional living area. Kitchen. Utility
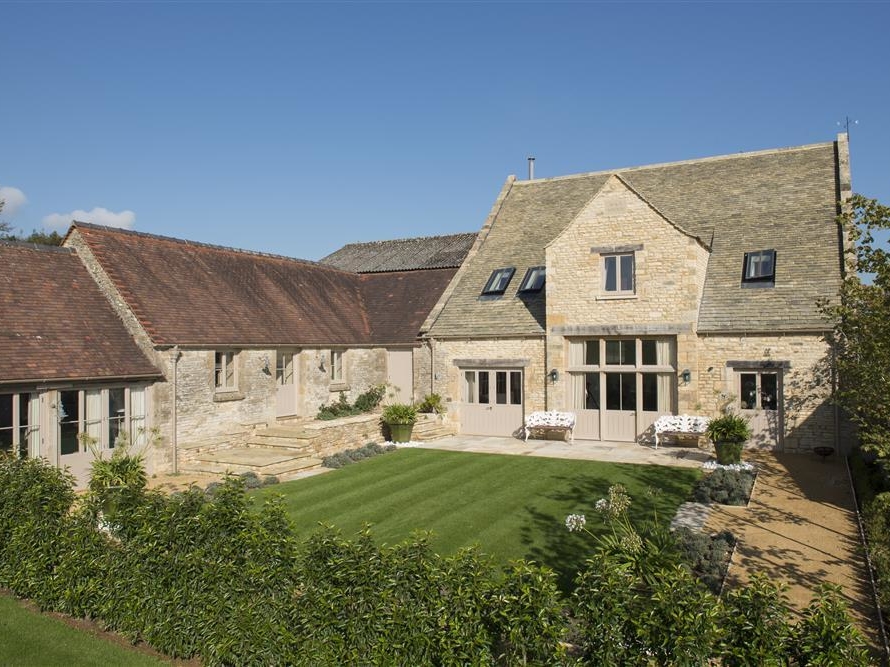
- 6 bedrooms
- Rural
- 1 pet
- Shipton Solers
- £1,998 - £8,402 /week
Accommodation split between two properties 6 bedrooms in total: Main house 4 bedrooms: 1 x super king size double bed (zip/link can be twin on request), with ensuite Bathroom, with walk in shower, bath, WC and washbasin. Please note that the double bed can be split into two single if requested, 1 x king size double four poster bed (5ft), 1 x twin with ensuite shower room with shower, WC and washbasin, 1 x twin (zip/link can be double). Bathroom with bath, shower over, WC and washbasin, ground floor cloakroom with WC and basin. Kitchen. Living room with woodburning stove. Dining room. Stable Cottage (approx. 12 paces from the door) 2 bedrooms: 1 x twin with ensuite bathroom with bath, shower over, WC and washbasin, 1 x twin with ensuite bathroom with bath, shower over, WC and washbasin.
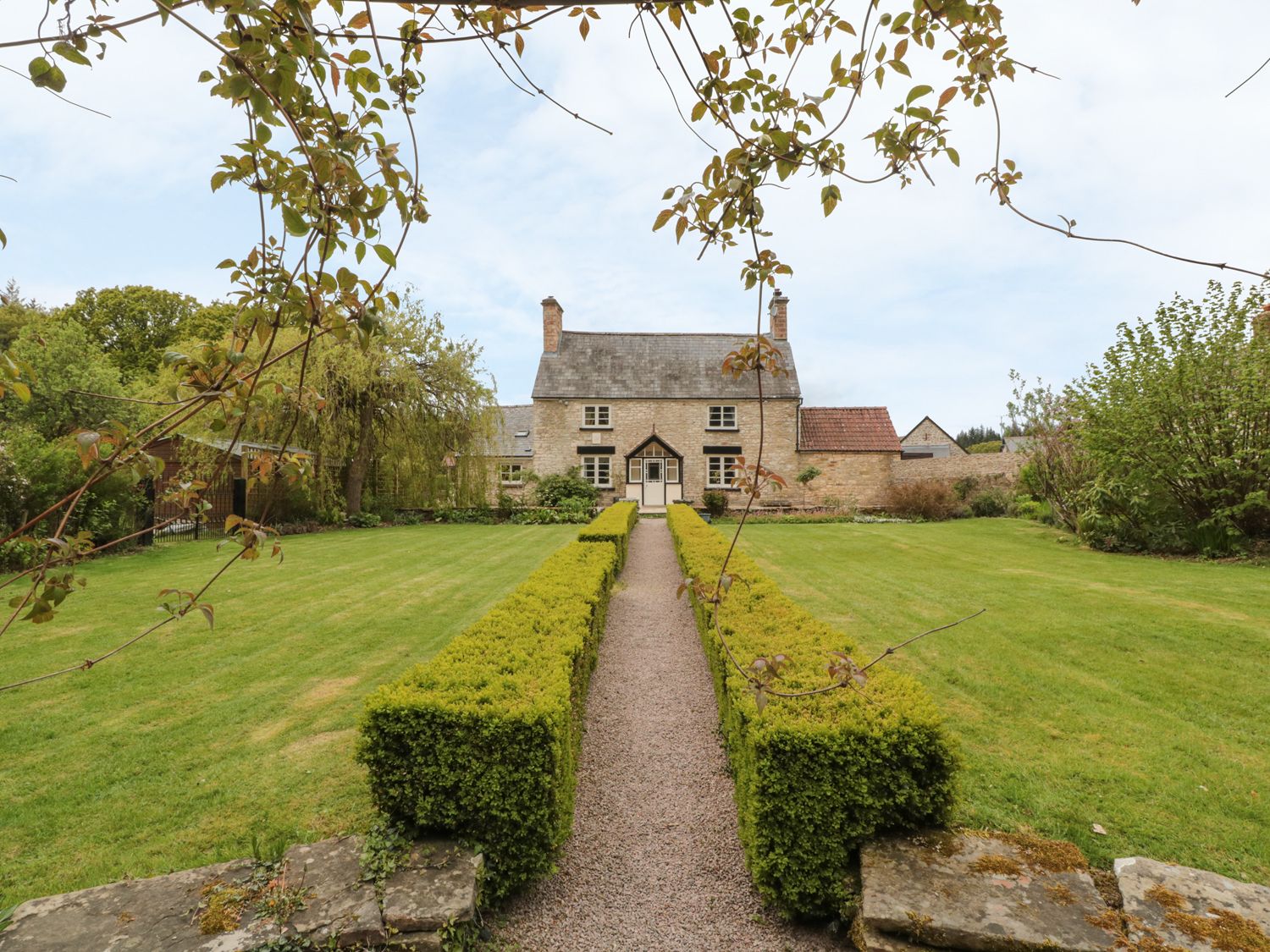
- 5 bedrooms
- Internet access
- 1 pet
- Mile End
- £1,308 - £7,970 /week
Three-storey property. Five bedrooms; 1 x four-poster king-size double bed, 1 x double bedroom, 1 x twin bedrooms with en-suite shower, basin and WC (zip/link beds), 1 x twin, 1 x second floor double bedroom with en-suite, including a walk-in shower, basin and WC. Family bathroom with bath, shower over bath, basin and WC. Shower room with walk-in shower. Second floor shower room with walk-in shower, basin and WC. Ground floor cloakroom with basin and WC. Kitchen. 2 x sitting rooms with double sofa bed, one with woodburning fire. Dining room with open fire.
