Long Ing Farm
Long Ing Farm
holiday cottage sleeping 8 people in 4 bedrooms with 4 bathrooms
ref.: SYK993440
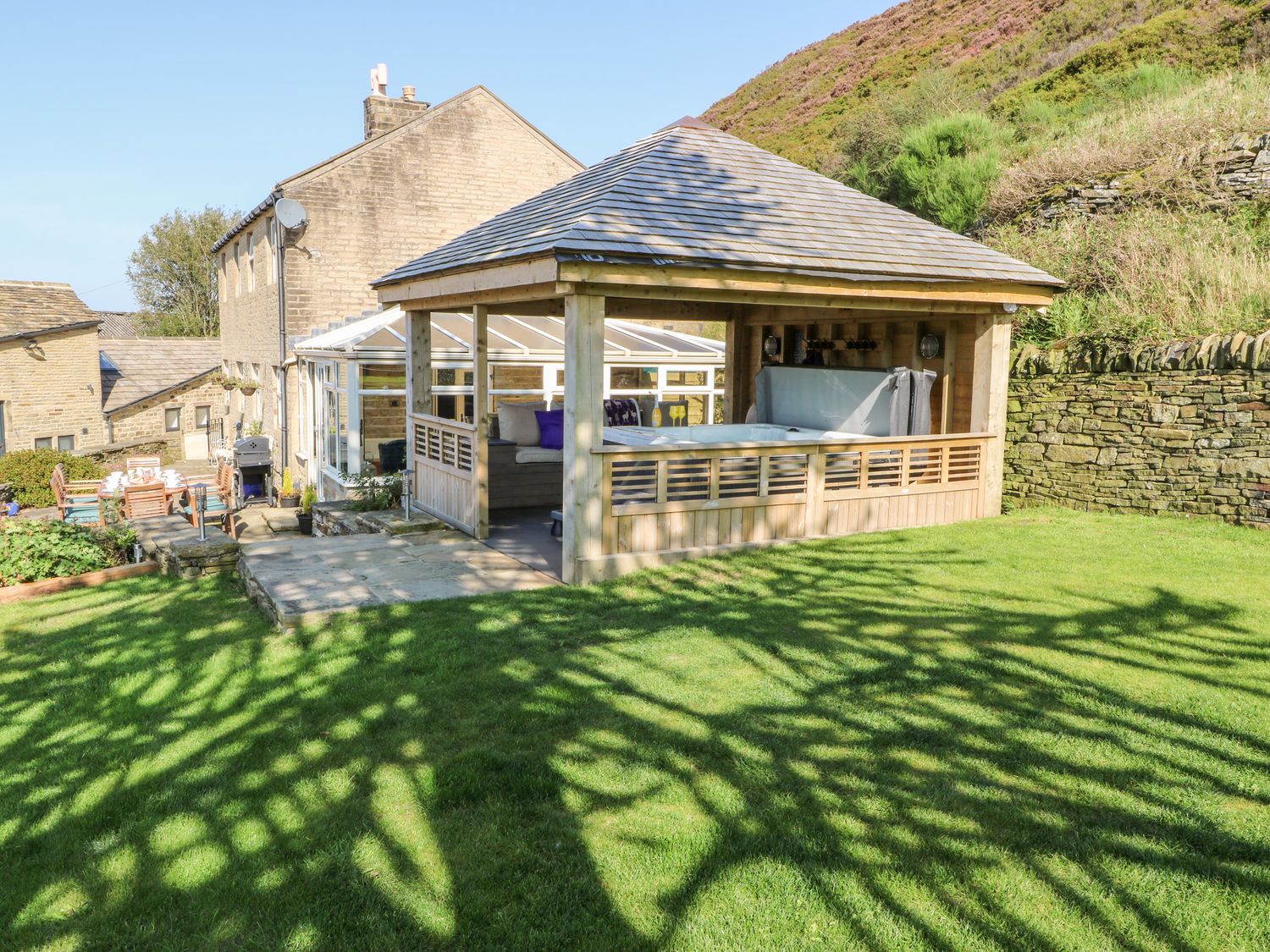
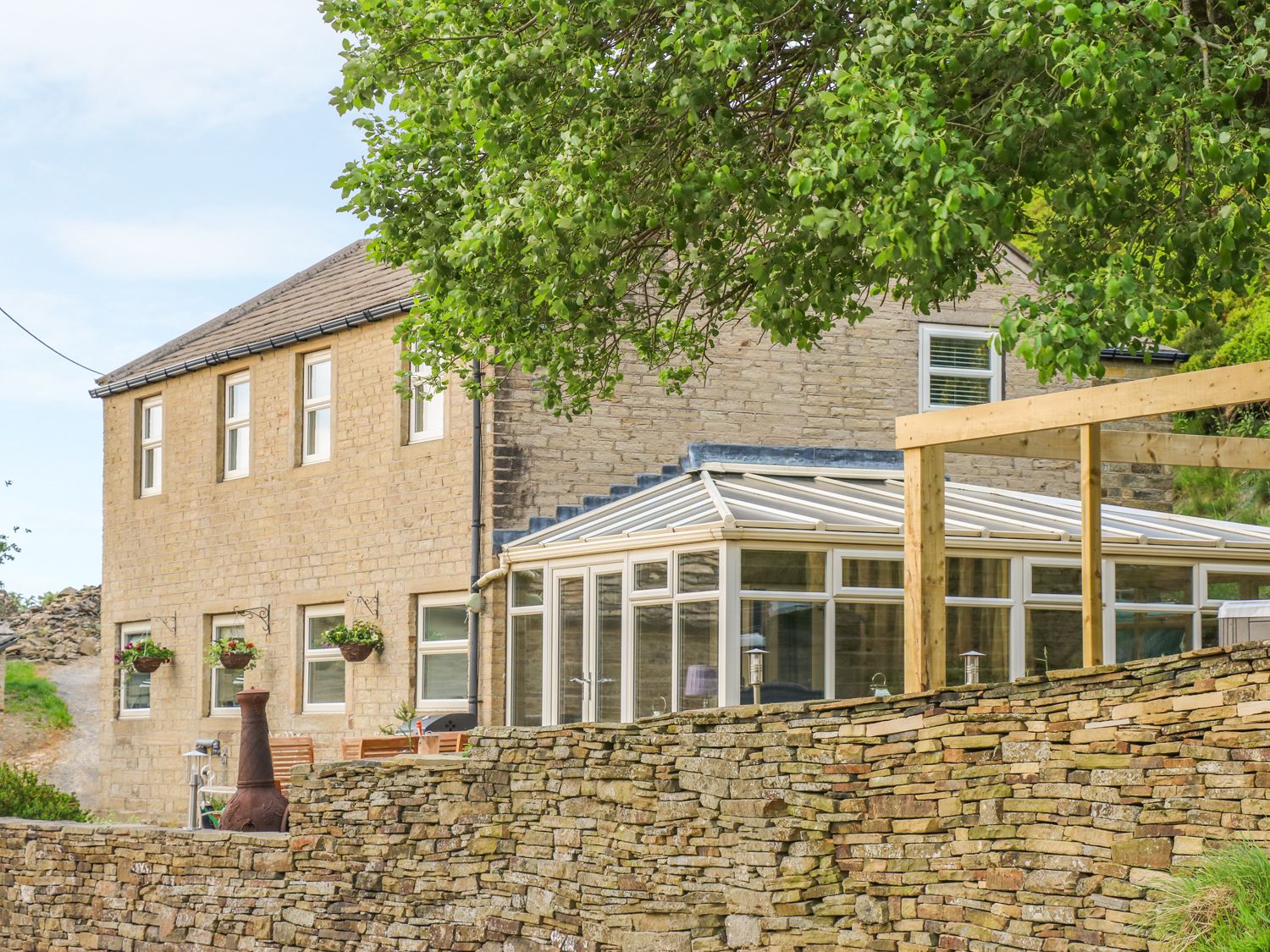
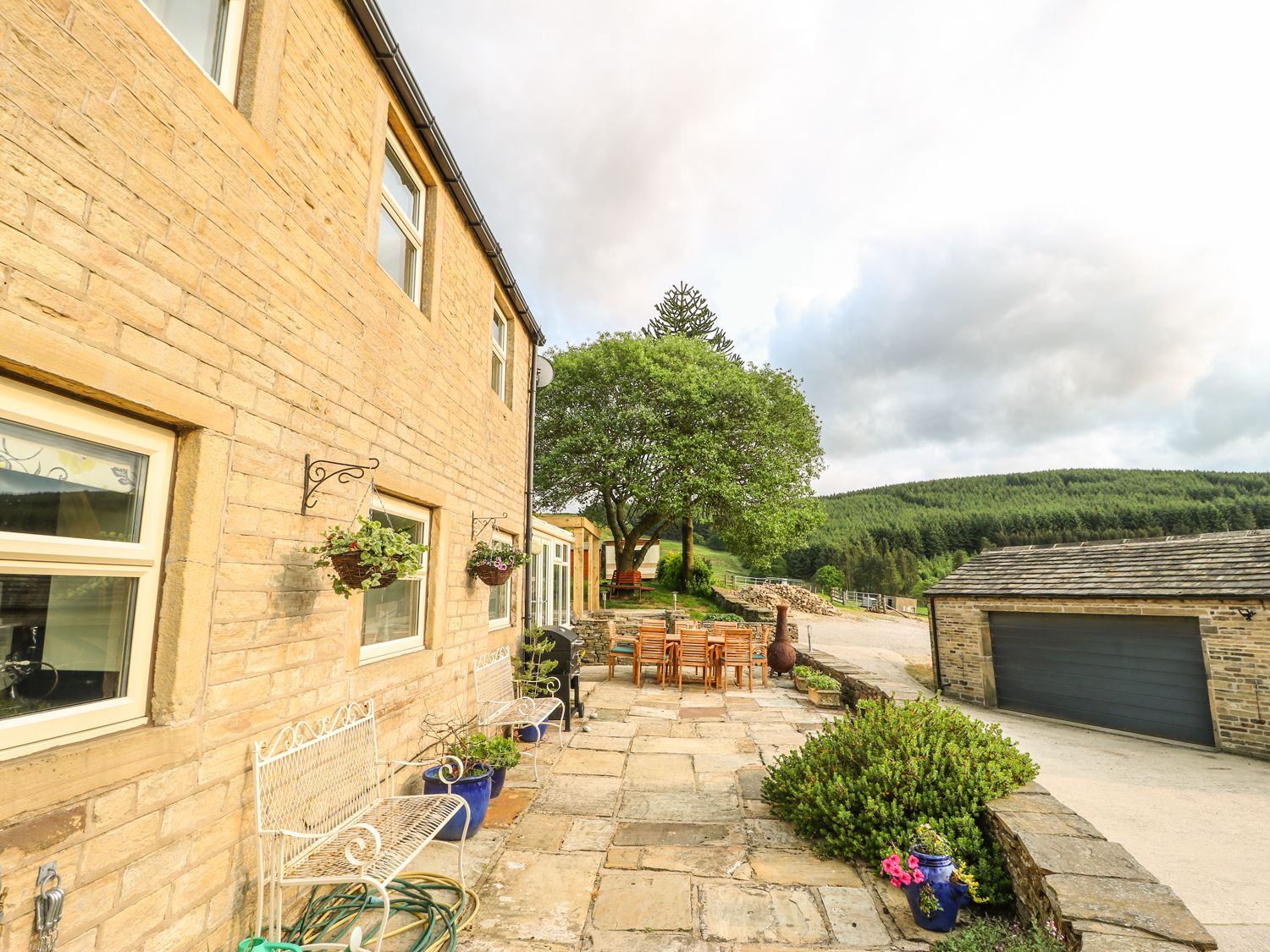
Click ‘Location map’ to see the local activities & attractions.
Key features about this property...open the ‘Facilities list’ tab to see a full list
- 5 star Trip Advisor rating
- Wifi internet
- Children welcome
- Hot tub








Four bedrooms: 1 x king size four poster bed with en-suite shower room with shower, basin and WC, 1 x super king-size double (zip/link can be twins on request) with en-suite shower room with shower, basin and WC, 1 x double, 1 x adult bunks. Bathroom with bath, hand-held shower, basin and WC. Kitchen/diner. Porch for hanging coats and shoe storage. Large utility with washing machine, tumble dryer and extra fridge freezer and a Nespresso machine. Sitting room with woodburning stove. Bathroom with shower, basin and WC. Large conservatory with additional seating, dining table, TV and games. Hot tub
| Property type | Cottage |
| Weekly price range | £846 - £5,100 |
| Sleeps | 8 |
| Bedrooms | 4 |
| Bathrooms | 4 |
| Parking | 1 car |
| Changeover | Friday |
| Dogs | Yes (1) |
| Internet access | yes |
Full list of facilities at this property...
- 5 star Trip Advisor rating
- Wifi internet
- Children welcome
- Hot tub
- Log Fire
- Garden
- Near a Pub
- Four poster bed
- King size bed
- Off-road parking
- Woodburning stove
- Jacuzzi
- Dishwasher
- Cooker
- Fridge
- Washing machine
- TV
- Underfloor heating
- Highchair available
- Travel cot available
- Linen provided
- Towels provided
Long Ing Farm cottage Peak District
Long Ing Farm is a lovely, stone farmhouse nestled on the outskirts of the Peak District, near the quiet village of Hade Edge. It comprises four bedrooms; a four poster bed with en-suite shower room, a super king-size double (zip/link can be twins on request) with en-suite shower room, a double and an adult bunk room, sleeping eight guests. The interior also boasts a family bathroom, a kitchen/diner, utility, sitting room with woodburning stove and a conservatory. To the outside is ample off-road parking and a garden with patio and lawned area. Long Ing Farm offers a holiday to remember.
This small village is nestled to the south of Holmfirth on the fringes of the Peak District National Park, in West Yorkshire. It boasts a school, football club, sailing club and public house the Algy Arms. The village is also home to the Holme Styes Reservoir. Holmfirth is situated in the heart of the Holme Valley and is famous for being the setting of The Last of The Summer Wine TV series! The Peak District National Park offers many outdoor activities such as walking, cycling and horse riding, all set within its picturesque moorland, with dales, forests, lakes and reservoirs also easily accessible.
Not sure if this is the cottage for you? Here’s some of the nearest properties also sleeping 8 guests... Search nearby

- 4 bedrooms
- Internet access
- 1 pet
- Hepworth
- £617 - £3,294 /week
Four bedrooms: 2 x super king-size double ( both zip/link, can be twin on request), 1 x twin, 1 x adult bunks. Bathroom with roll-top bath, shower, basin and WC. Ground floor shower room with shower, basin and WC. Kitchen with dining area (seats 6). Dining room. Sitting room with woodburning stove.
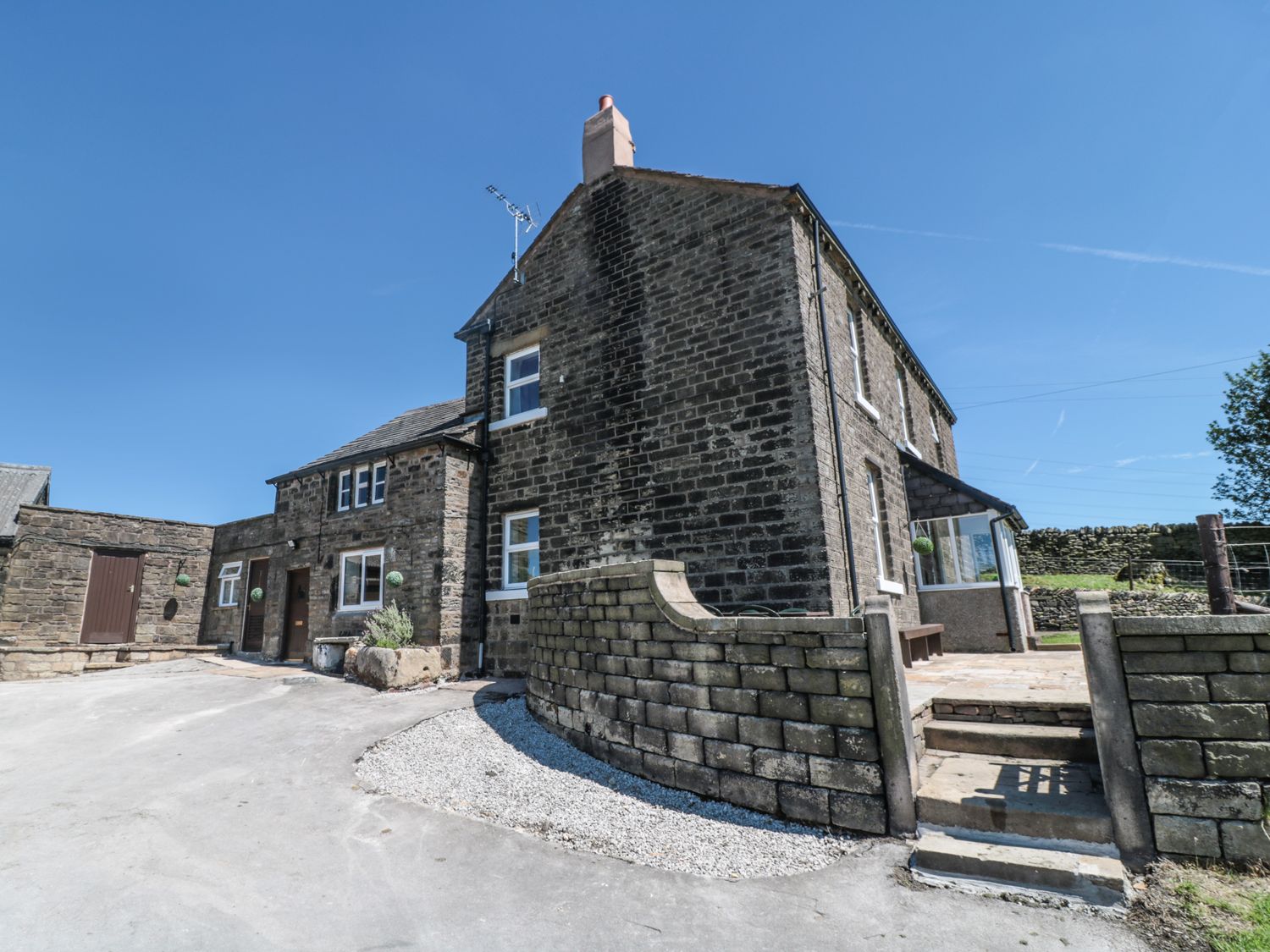
- 4 bedrooms
- Rural
- 1 pet
- Arnfield
- £737 - £3,180 /week
Four bedrooms: 1 x ground floor king size double (zip/ link, can be twin on request), 2 x double, 1 x twin. Bathroom with bath, walk-in shower, basin and WC. Ground floor shower room with shower, basin and WC. Kitchen with dining area. Utility room. Sitting room with woodburning stove.
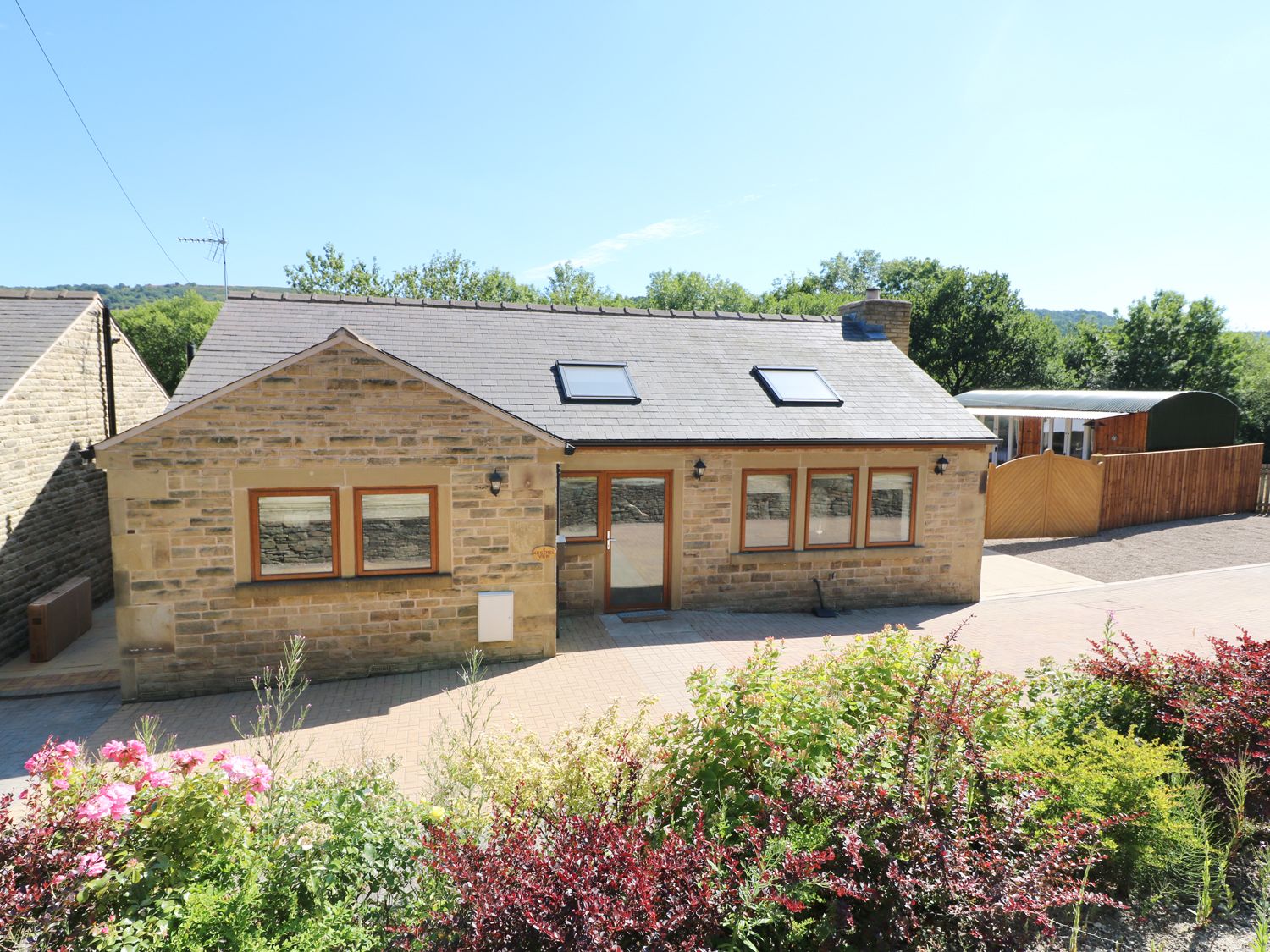
- 4 bedrooms
- Internet access
- 1 pet
- Ewden Village
- £805 - £4,300 /week
Both properties all ground floor. Four bedrooms in total. Main house: 1 x double, 1 x king-size double. Bathroom with bath, shower over, basin and WC. Open-plan living room with kitchen, dining area and sitting area. Shepherd`s hut: 2 x king-size with Jack-and-Jill shower, basin and WC.

- 4 bedrooms
- Internet access
- 1 pet
- Ewden Village
- £706 - £4,089 /week
Mostly ground floor. Three bedrooms: 1 x king-size double with en-suite bath, hand-held shower, basin and WC, 1 x double, 1 x first floor mezzanine twin with en-suite basin and WC. Shower room with shower, basin and WC. Open plan living area with kitchen with breakfast bar, dining area and sitting area (seats 5). External utility. Shepherd`s Hut: All ground floor: 1 x double bedroom. Shower room with shower, basin and WC. Kitchenette with tea/coffee making facilities.
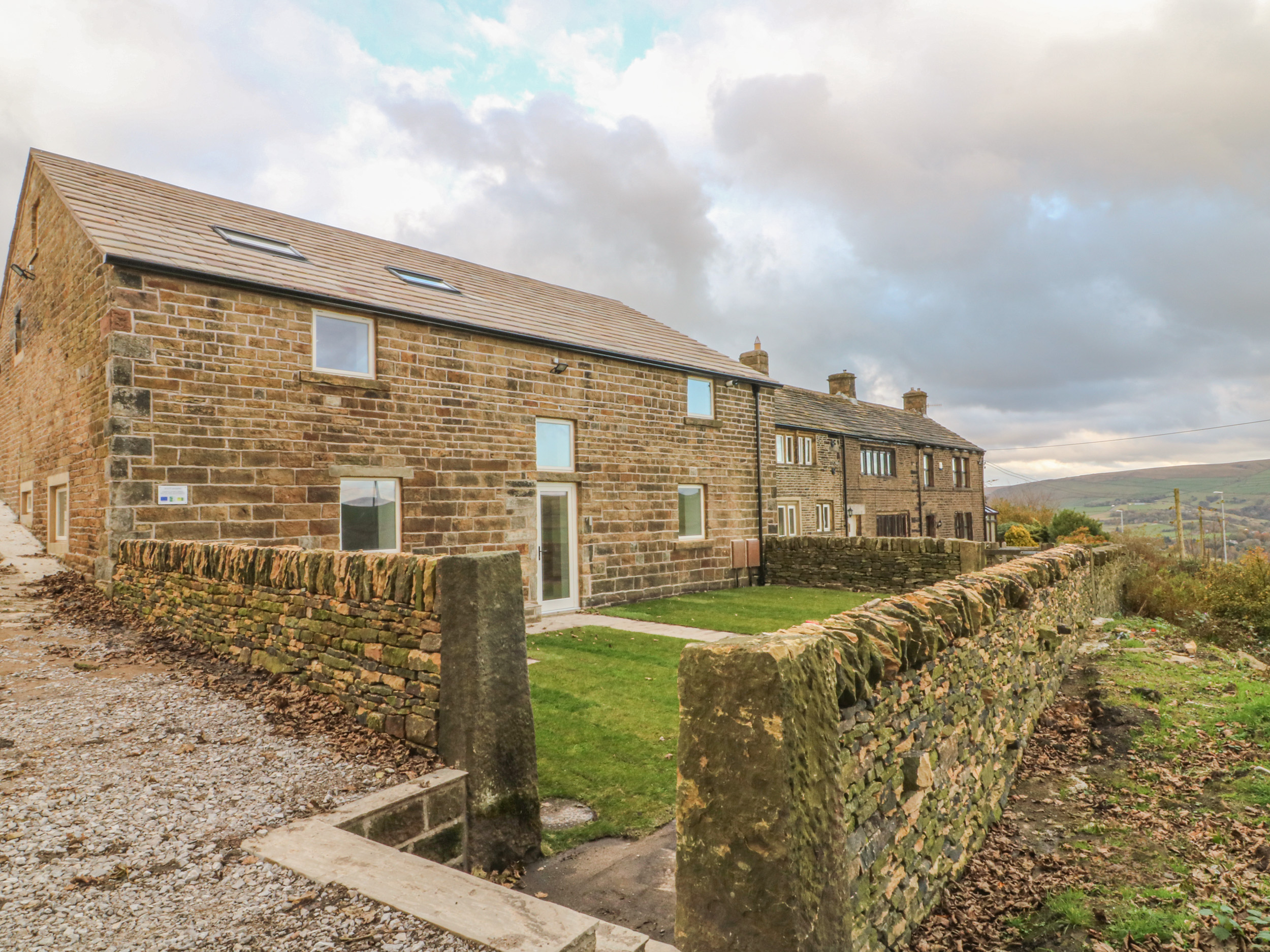
- 4 bedrooms
- Internet access
- 1 pet
- Scouthead
- £741 - £3,530 /week
Reverse level accommodation. Four bedrooms on first floor: 1 x king-size double, 2 x double, 1 x twin (zip/link can be double on request). Bathroom with bath, walk-in shower, basin and WC. First-floor shower room with walk-in shower, basin and WC. First-floor open plan living area with kitchen, dining and sitting area
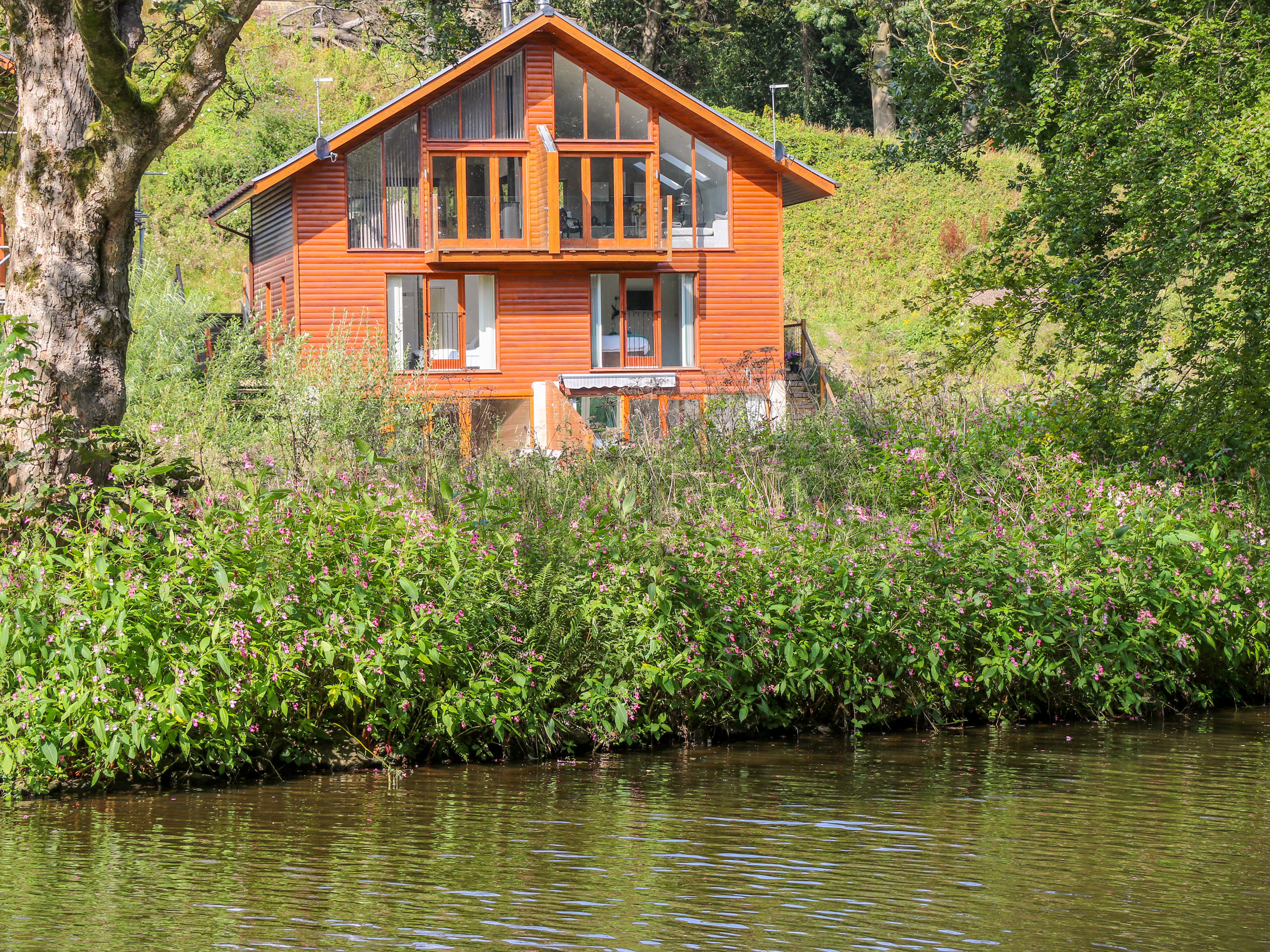
- 4 bedrooms
- Internet access
- 1 pet
- Brookfoot
- £816 - £4,154 /week
Over three floors. Four bedrooms: 1 x lower ground floor super king-size (zip/link, can be twin on request) with en-suite shower, basin and WC, 1 x lower ground floor double, 2 x ground floor double (1 with en-suite shower, basin and WC). Ground floor bathroom with bath, shower over, basin and WC. First floor open-plan living room with kitchen, dining area and sitting area with woodburning stove.
