Mayfield Sands
Mayfield Sands
holiday cottage sleeping 12 people in 9 bedrooms with 5 bathrooms
ref.: SYK954442 - 435 metres from a sandy beach
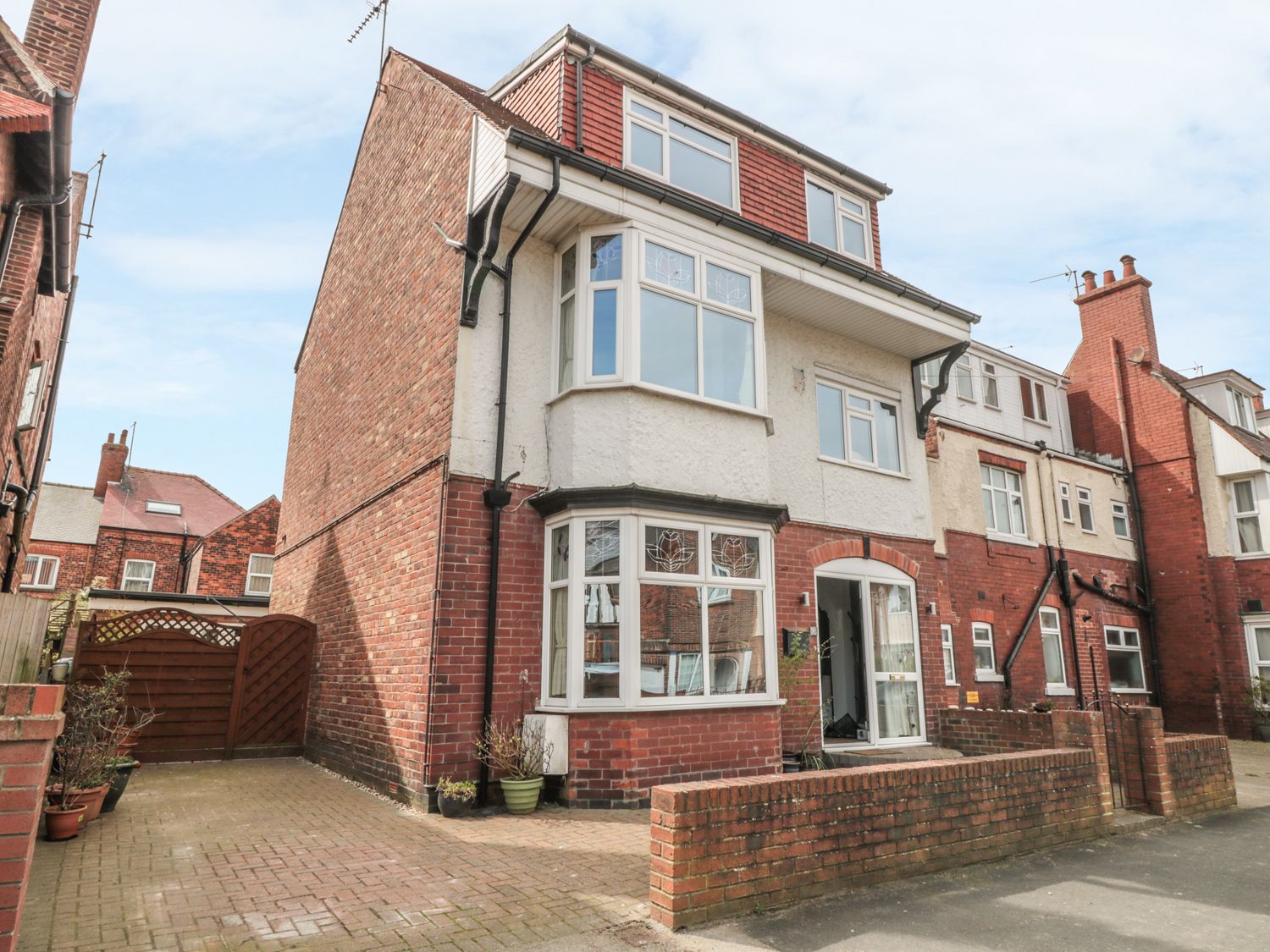
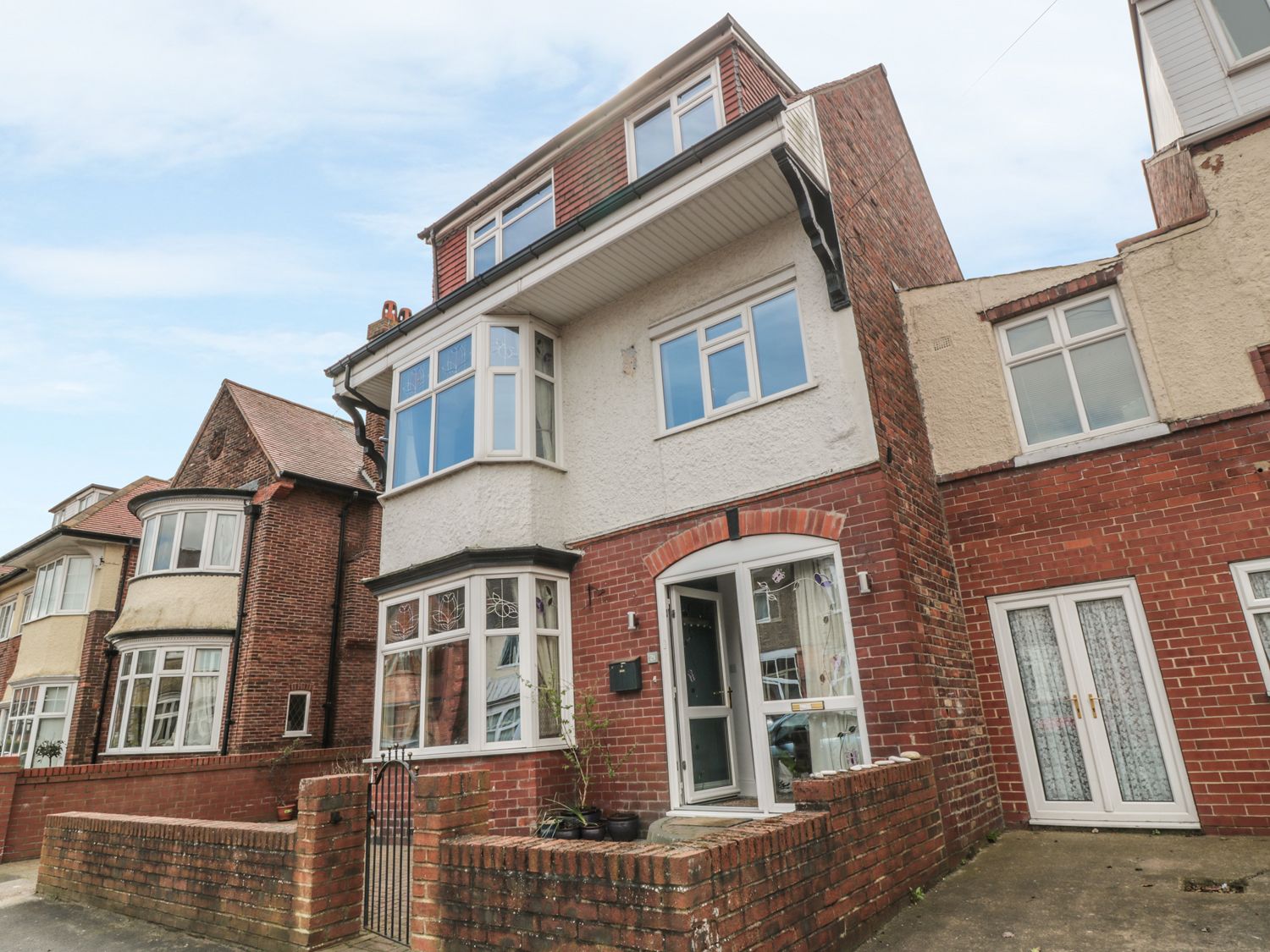
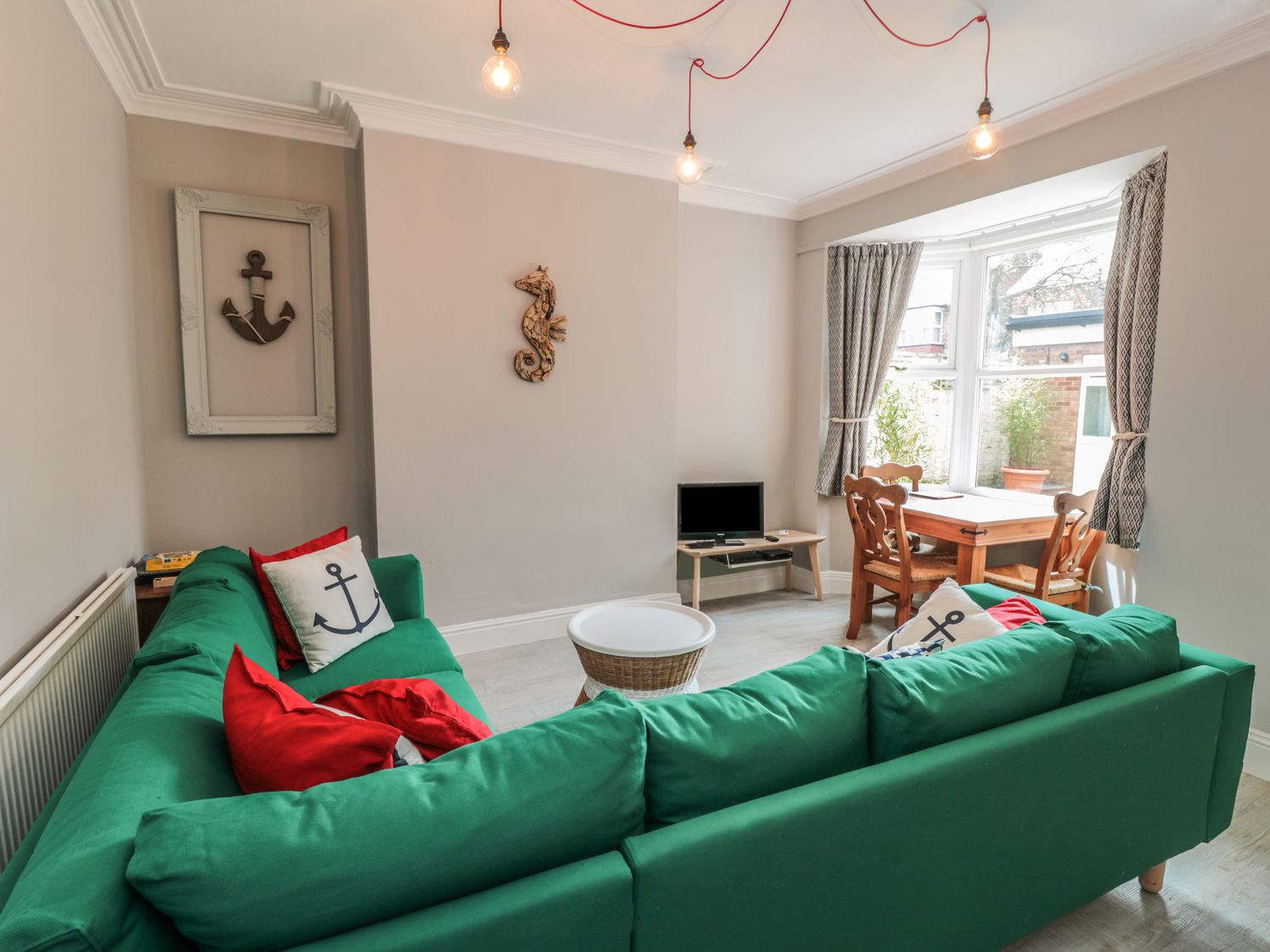
Click ‘Location map’ to see the local activities & attractions.
Key features about this property...open the ‘Facilities list’ tab to see a full list
- Wifi internet
- Children welcome
- Ground Floor
- Enclosed Garden







Nine bedrooms: 1 x first floor double, 1 x ground floor double with en-suite shower, basin and WC, 1 x second floor double with en-suite shower, basin and WC, 1 x first floor double with en-suite basin and WC, 1 x second floor twin, 1 x ground floor twin, 1 x first floor twin, 1 x first floor single, 1 x second floor single. Second floor bathroom with shower over, bath, basin and WC. First floor bathroom with shower over bath, basin and WC. First floor cloakroom with basin and WC. Kitchen. Utility. Dining room. Sitting room. Snug.
| Property type | Cottage |
| Weekly price range | £691 - £4,561 |
| Sleeps | 12 |
| Bedrooms | 9 |
| Bathrooms | 5 |
| Parking | 2 cars |
| Changeover | Friday |
| Dogs | Yes (1) |
| Internet access | yes |
Full list of facilities at this property...
- Wifi internet
- Children welcome
- Ground Floor
- Enclosed Garden
- King size bed
- Games room
- Dishwasher
- Cooker
- Fridge
- Washing machine
- TV
- Underfloor heating
- Highchair available
- Travel cot available
- Linen provided
- Towels provided
Mayfield Sands cottage North York Moors and Coast
Mayfield Sands is a spacious cottage located in the village of Bridlington, Yorkshire. Hosting nine bedrooms; one king-size, three doubles with en-suite, three twins, two singles, and two family bathrooms, this property can sleep up to eighteen people. Inside you will also find a cloakroom, kitchen, utility, dining room, sitting room, and a snug. To the outside is off road parking for two cars, as well as roadside parking, and an enclosed courtyard to the rear with a patio and furniture. Located in a wonderful setting with amenities close by, Mayfield Sands is a fabulous cottage in a refreshing part of England.
Situated on the east coast of Yorkshire, south of Scarborough and Filey, lies the seaside resort of Bridlington. Either side of the harbour you will find two award winning beaches and the wonderfully designed promenades provide everything from fun fairs to quiet places to relax and unwind. With shops, attractions and restaurants, plus the old town and Spa Theatre, there is something for everyone.
Not sure if this is the cottage for you? Here’s some of the nearest properties also sleeping 12 guests... Search nearby
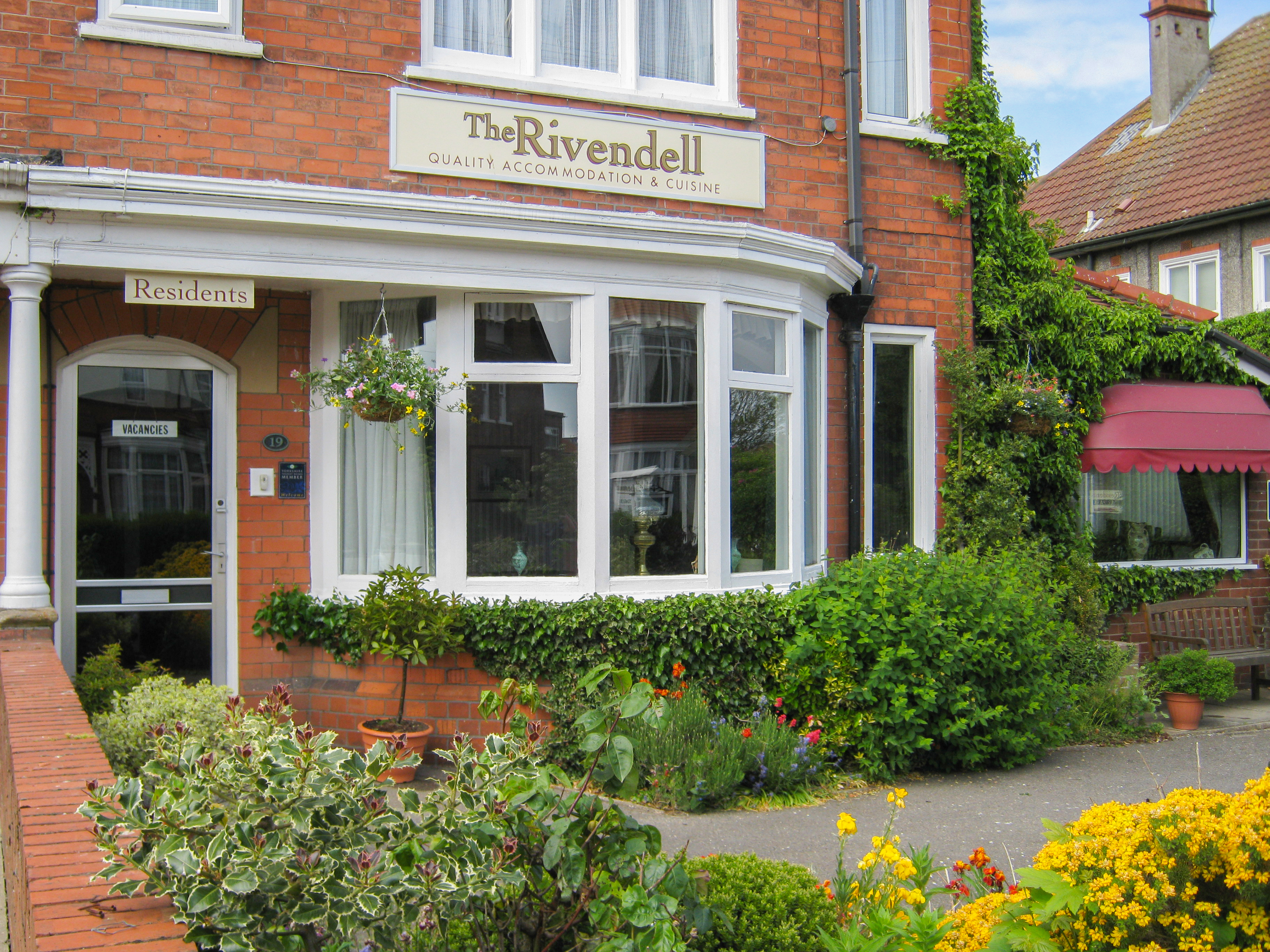
- 6 bedrooms
- Coastal by the sea
- 1 pet
- Bridlington
- £1,010 - £5,581 /week
Over three floors: 2 x first floor double with en-suite shower, basin and WC, 1 x first floor double with access to private bathroom with shower, basin and WC, 1 x first floor family room with 1 double and 1 single, en-suite shower, basin and WC, 1 x second floor family room with 1 double and 1 single, en-suite shower, basin and WC, 1 x second floor double with en-suite shower & bath, basin and WC, Ground floor cloakroom with basin and WC. Open plan sitting, kitchen and dining area with bar. Sitting room with living flame fire. Utility.
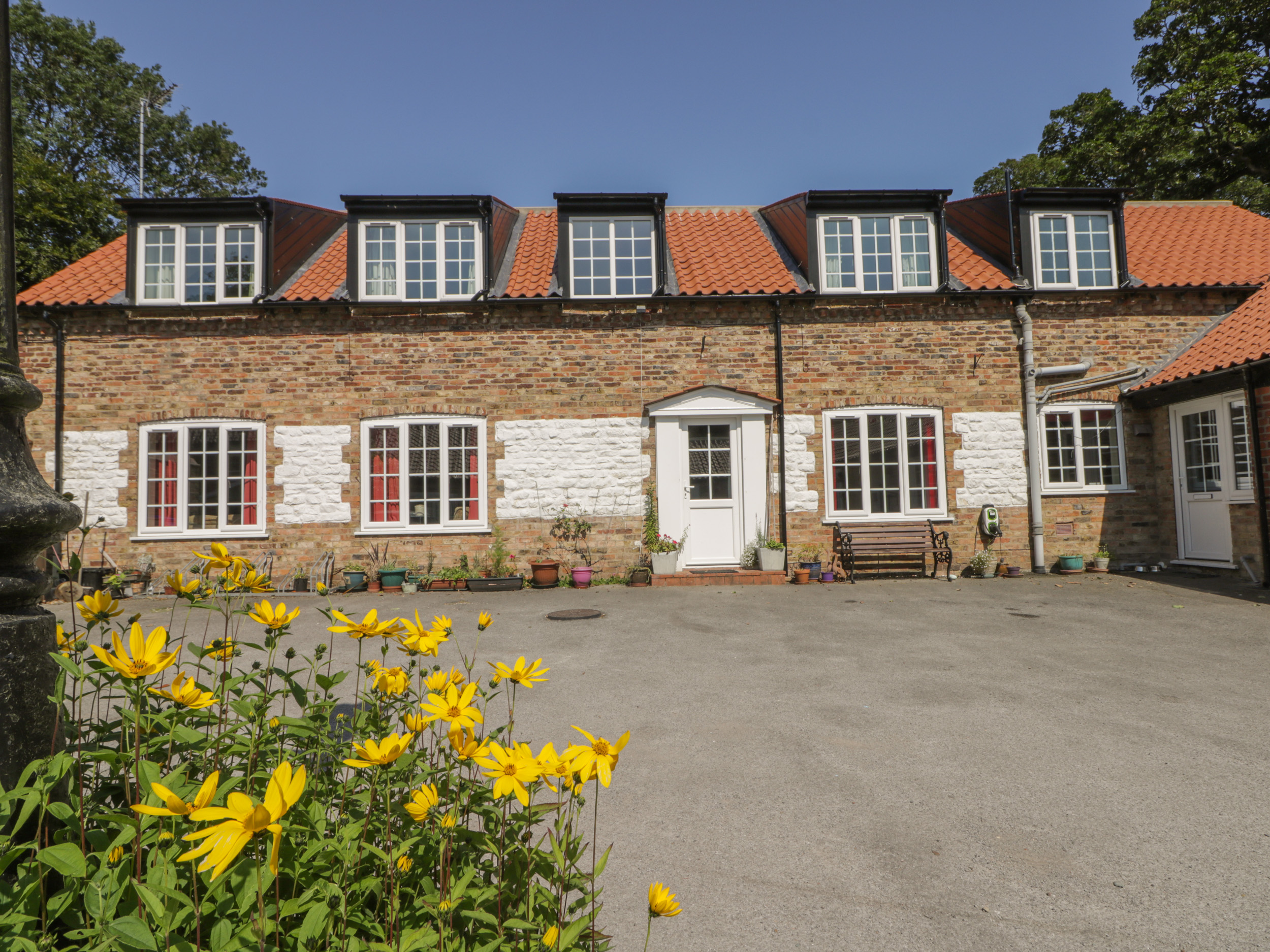
- 5 bedrooms
- Internet access
- 1 pet
- Bessingby
- £472 - £3,360 /week
Five bedrooms: 1 x four poster double with TV, 1 x king-size double and 1x day bed with TV, 1 x double with single and basin and TV, 1 x ground floor twin, 1 x bunk bed with TV. Bathroom with bath, shower over, basin and WC. Shower room with shower only. Ground floor shower room with shower, basin and WC. First floor basin and WC. Kitchen with dining area. Shared external utility. Sitting room.
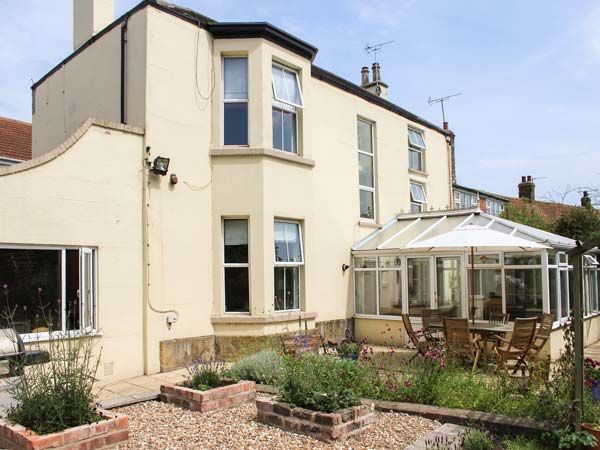
- 4 bedrooms
- Coastal by the sea
- 1 pet
- Bempton
- £515 - £3,217 /week
Over three floors. Four bedrooms: 1 x double, 1 x family room with 1 king-size double, 1 single and 1 pull-out bed with en-suite bath, shower over, basin and WC, 1 x second floor double, 1 x second floor family room with 2 singles and 2 pull-out beds. Bathroom with bath, separate shower, basin and WC. Basin and WC. Ground floor basin and WC. Spacious kitchen with breakfast bar. Sitting room with extendable dining table and open fire. Second sitting room with sofa bed (for flexibility). Conservatory.

- 4 bedrooms
- Internet access
- 1 pet
- Burton Agnes
- £472 - £3,213 /week
All-ground-floor. Four bedrooms: 1 x super-king-size (zip/link, can be a twin upon request) with en-suite wet room, basin and WC, 3 x super-king-size (zip/link, can be a twin upon request) with en-suite bath, shower over, basin and WC. Kitchen. Sitting/dining room
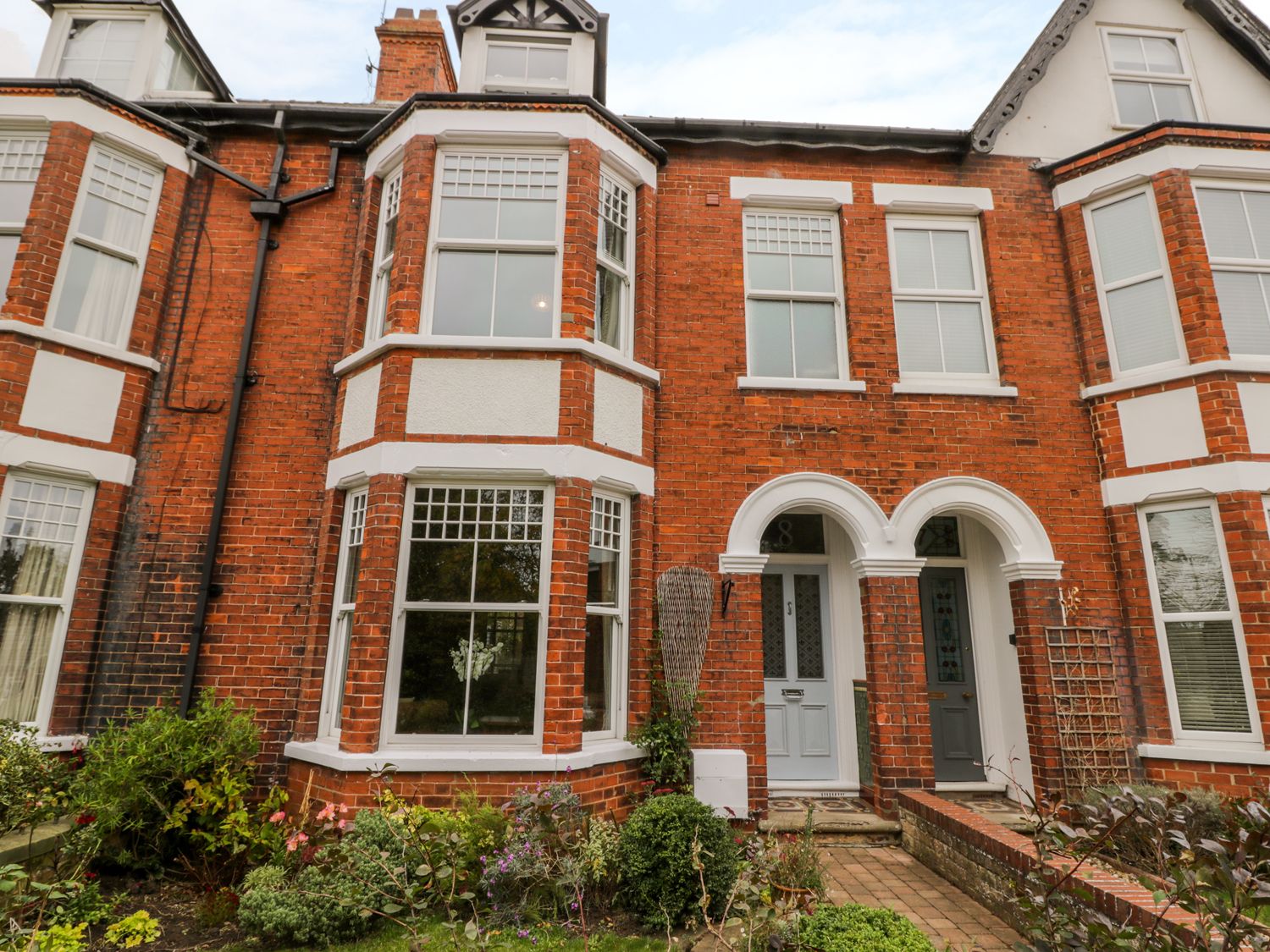
- 6 bedrooms
- Coastal by the sea
- 1 pet
- Hornsea
- £734 - £3,930 /week
Over three floors. Six bedrooms: 1 x first floor double, 2 x first floor super-king, 1 with en-suite shower, basin and WC and TV (zip/links, can be twin on request), 2 x second floor twin (1 with restricted headroom and TV), 1 x second floor double. First floor bathroom with freestanding roll top bath, shower, basin and WC. Second floor shower room with shower, basin and WC. Ground floor cloakroom with basin and WC. Kitchen with extra comfy seating area and woodburner. Dining room. Sitting room with open fire.
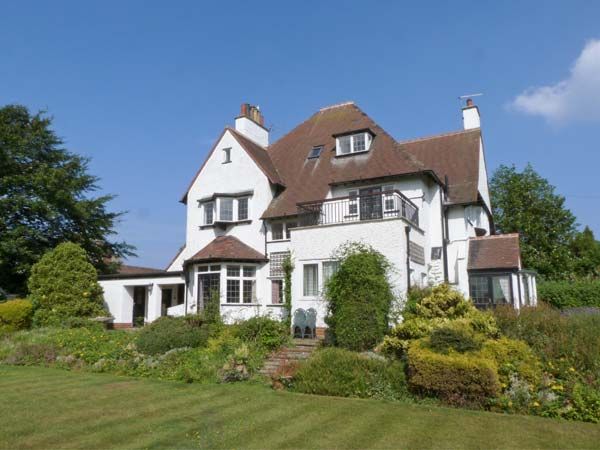
- 6 bedrooms
- Coastal by the sea
- 1 pet
- Hornsea Burton
- £1,082 - £4,299 /week
Over three floors. Six bedrooms: 1 x double with en-suite shower, basin, WC and French doors to balcony, 1 x double with en-suite bath, separate shower, basin and WC, 1 x second floor double, 2 x twin with basin, 1 x second floor twin. Bathroom with corner spa bath, shower over, basin, bidet and WC. Second floor shower room with shower, basin and WC. Ground floor basin and WC. Kitchen with dining area (seats 6). Utility. Dining room with open fire. Sitting room (seats 8) with open fire. Large hall with sitting area (seats 4) and electric fire. Sun room (seats 2).
