Mill Farm House
Mill Farm House
holiday cottage sleeping 16 people in 8 bedrooms with 5 bathrooms
ref.: SYK988514
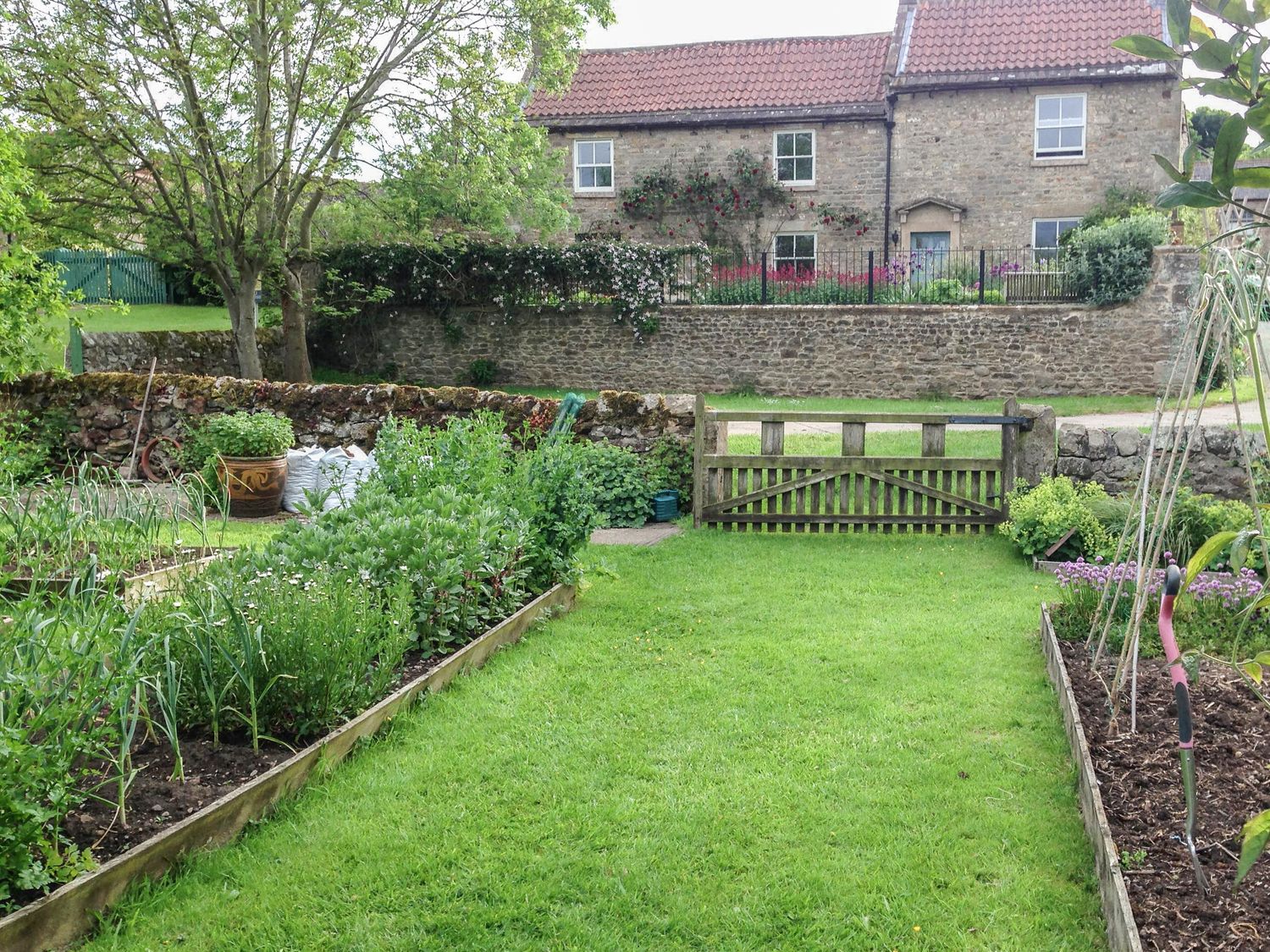
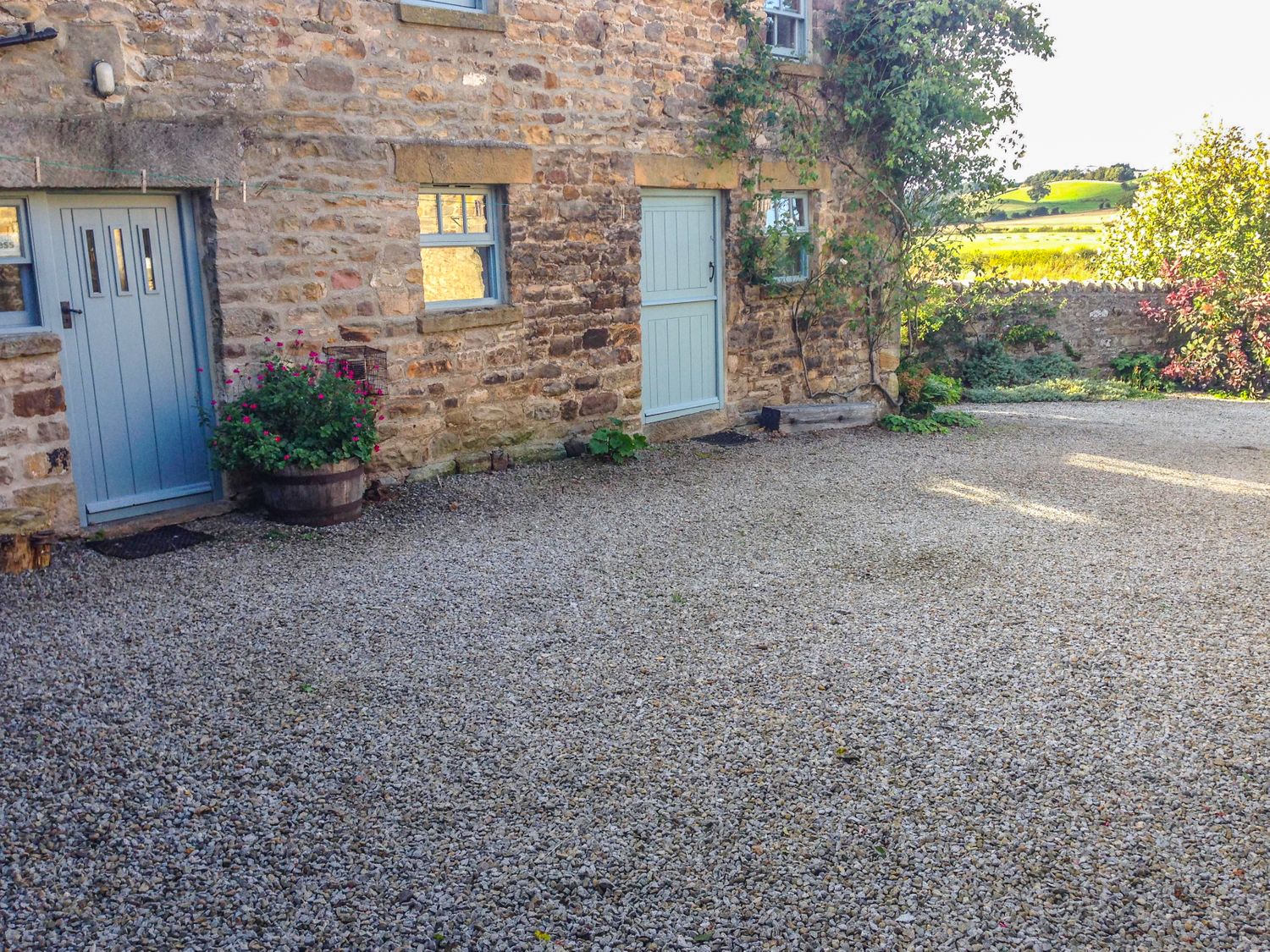
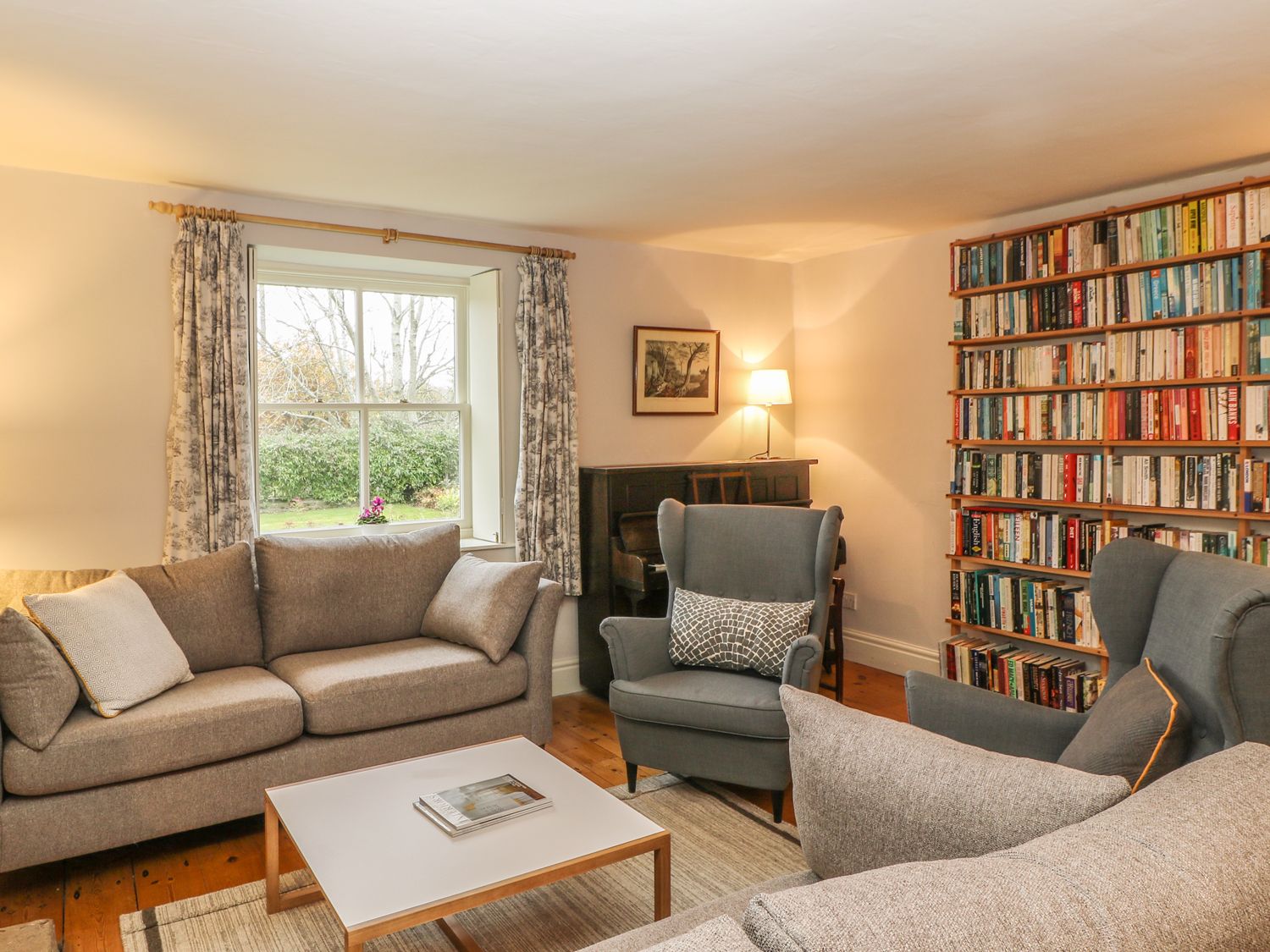
Click ‘Location map’ to see the local activities & attractions.
Key features about this property...open the ‘Facilities list’ tab to see a full list
- 5 star Trip Advisor rating
- Wifi internet
- Children welcome
- Log Fire







House First Floor: Four bedrooms: 1 x super king-size double (with en-suite bathroom with shower, freestanding bath, basin and WC), 1 x super king-size double (zip/link, can be twin on request), 1 x double, 1 x twin (with en-suite shower room with shower, basin and WC); Family bathroom with bath with shower over, basin and WC. House Ground Floor: 1 x king-size double (house ground floor); Ground floor basin and WC. Barn First Floor: 1 x twin, 1 x king-size double with connecting door to 1 x twin; Bathroom with bath, basin and WC; The connecting twin bedroom also has stairs down to a door to the ground floor utility room which leads to the rest of the House, so the twin room can be used independently without passing through the double room; The nearest bathroom is then the downstairs cloakroom or the first floor house bathroom. Barn Ground Floor: Shower room with basin and WC. Kitchen with dining area (seats 12-16) and woodburner. Walk in larder. Two sitting rooms (seating 8), one with woodburner. Utility/boot room. Games room with full size table tennis table and table football. Large open plan space with dining area (seats 10-16) and living area (seats 8) with kitchenette and woodburner.
| Property type | Cottage |
| Weekly price range | £1,557 - £8,706 |
| Sleeps | 16 |
| Bedrooms | 8 |
| Bathrooms | 5 |
| Parking | 1 car |
| Changeover | Friday |
| Dogs | Yes (1) |
| Internet access | yes |
Full list of facilities at this property...
- 5 star Trip Advisor rating
- Wifi internet
- Children welcome
- Log Fire
- Ground Floor
- Enclosed Garden
- Near a Pub
- King size bed
- Woodburning stove
- Games room
- Dishwasher
- Cooker
- Fridge
- Washing machine
- TV
- Underfloor heating
- Highchair available
- Travel cot available
- Linen provided
- Towels provided
Mill Farm House cottage Yorkshire Dales
Mill Farm House is a stone-bulit, grade II listed property situated north of Richmond in the peaceful village of Ravensworth, Yorkshire. It boasts seven bedrooms; a super king-size double with en-suite bathroom, a twin, a single with en-suite shower room, a king-size double (zip/link can be twins on request), as well as a single, a double and a twin in the barn annex, sleeping 14 altogether. There is also a bathroom in the main house and a ground floor cloakroom along with a kitchen/diner with woodburning stove, utility, dining room, sitting room with woodburning stove and a second sitting room. The annex comprises a bathroom, ground floor shower room, and a first floor open-plan living room with kitchen, dining area and sitting area, with a ground floor utility and a games room. Outside is an enclosed front garden with seating as well as a vegetable patch, lawn and further seating in the garden opposite the property. Mill Farmhouse is a refreshing getaway in a wonderful region of North Yorkshire.
Ravensworth is a pretty village positioned north of Richmond in a minor tributary of the River Swale, centred around a wide village green, with the Bay Horse Inn situated at one end. Various footpaths run from Ravensworth through the surrounding villages allowing visitors to enjoy many circular walks. The Swaledale market town of Richmond and the Teesdale market town of Barnard Castle are nearby and offer a wide range of amenities and shops.
Not sure if this is the cottage for you? Here’s some of the nearest properties also sleeping 16 guests... Search nearby

- 6 bedrooms
- Countryside
- 1 pet
- Gilling West
- £3,484 - £3,484 /week
Situated within a pretty village near the northern tip of the Yorkshire Dales this home from home offers a great base for visiting many of Yorkshires attractions and uncovering the picture-perfect countryside that surrounds you.

- 7 bedrooms
- Rural
- 1 pet
- Urra
- £2,329 - £11,615 /week
Seven bedrooms: 1 x king-size with en-suite shower, basin and WC, 1 x double with truckle bed, 1 x double, 1 x ground-floor twin (zip/link, can be king-size on request) with en-suite shower, basin, heated towel rail and WC, 1 x twin, 1 x single. Bathroom with double ended bath, basin and WC. Open-plan living area with kitchen, dining and sitting area with woodburning stove. Utility. Dining room Separate annexe: One double room. Bathroom with bath, shower over, basin and WC. Kitchenette. Sitting area with futon sofa bed

- 8 bedrooms
- Village
- 3 pets
- Rosedale Abbey
- £100 - £100 /week
The Old Vicarage is an impressive detached property with lots of space, including four reception rooms. Set in a large, lawned garden, the property is in the heart of the North Yorkshire Moors on the edge of the beautiful village of Rosedale Abbey.

- 6 bedrooms
- Internet access
- 1 pet
- Beck Houses
- £1,500 - £10,186 /week
Please note: Due to the new Government legislation the price of this property has been reduced to accommodate smaller groups in line with the Rule of 6 regulations, as such not all of the interior cottage will be available but there will be no changes to the outside areas, this will be reviewed as restrictions change. Please note: single bed configuration is flexible and to be requested at time of booking. All-ground-floor. Six bedrooms: 2 x super-king-size bed with en-suite, 1 x super-king-size, 3 x twins (4ft sofa bed located in the library available on request, 2 x single beds available in old hay loft which is accessible from the 6th bedroom, please be aware this is only suitable for responsible young adults and is accessed by a mezzanine style ladder). 2 x bathrooms with bath, basin and WC. Cloakroom with basin and WC. Open-plan living room with sitting area leading into the kitchen, dining area and also with a sitting area. Library.
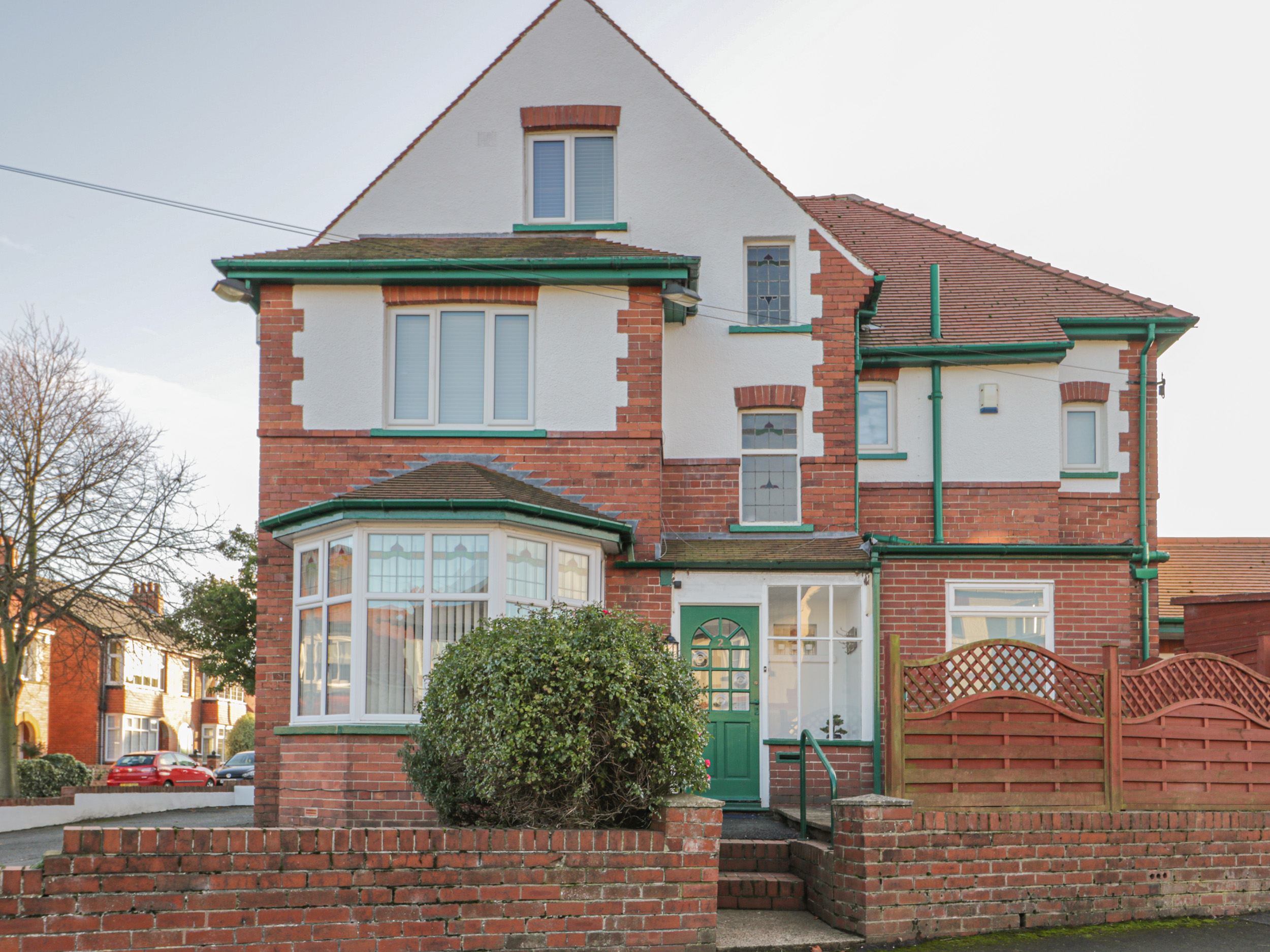
- 8 bedrooms
- Coastal by the sea
- 1 pet
- Barrowcliff
- £1,239 - £7,940 /week
Over three floors. Eight bedrooms: 1 x ground-floor super-king-size with TV and en-suite shower, basin and WC, 1 x first-floor double with TV and en-suite bath, shower over, basin and WC, 2 x first-floor king-size double with TVs and en-suite shower, basin and WC, 1 x first-floor single with TV and en-suite shower, basin and WC, 2 x second-floor double bedrooms with TVs and en-suite shower, basin and WC, 1 x second-floor family room with double and single with TV and en-suite shower, basin and WC. Ground-floor cloakroom with basin and WC. Kitchen. Utility. Dining room. Sitting room with gas fire. Additional sitting room
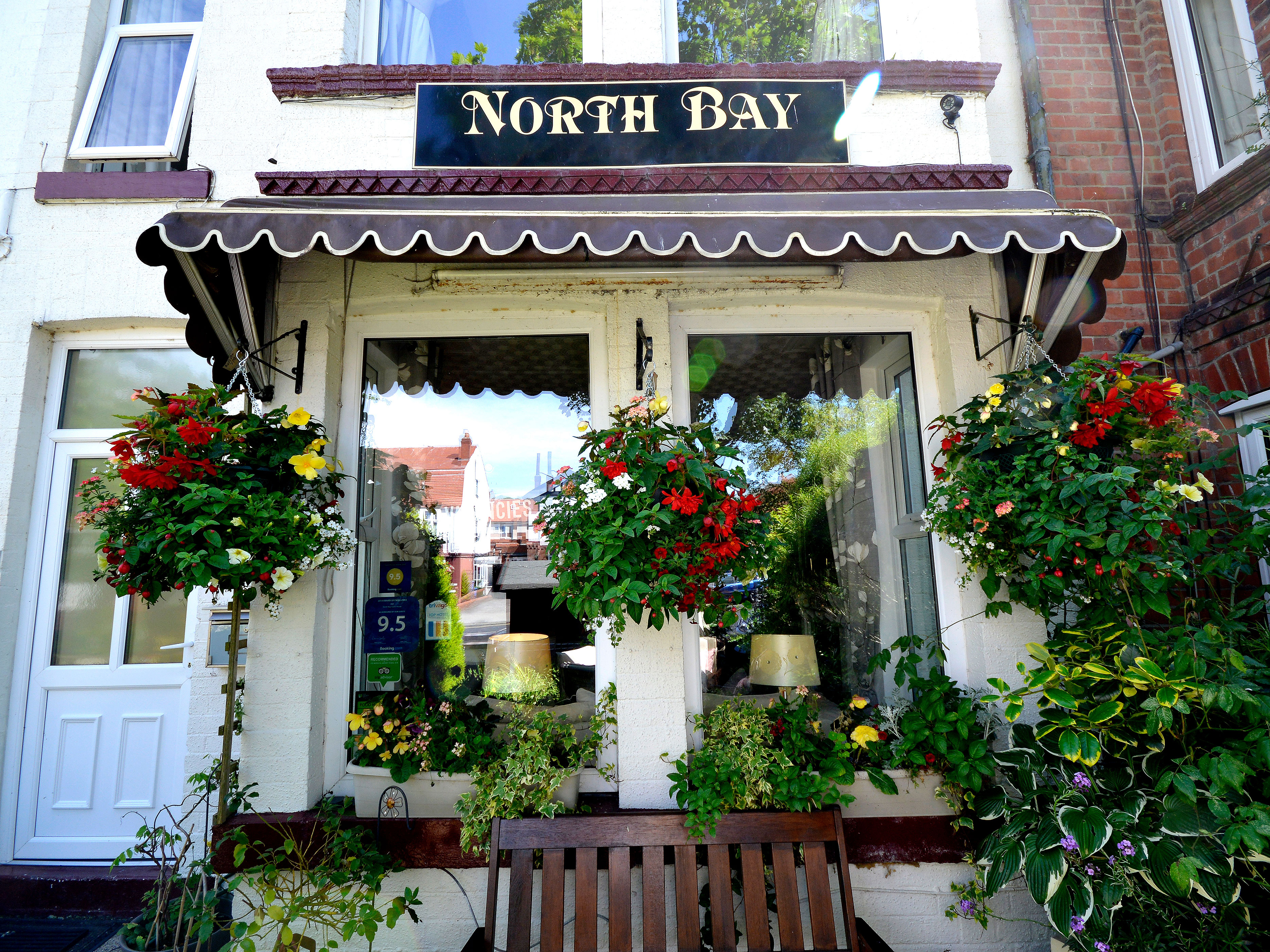
- 8 bedrooms
- Coastal by the sea
- 1 pet
- Scarborough
- £1,118 - £7,107 /week
Over four floors. Eight bedrooms. 1 x second floor super-king double with en-suite shower, basin and WC (zip/link, can be twin on request); 1 x double with en-suite shower, basin and WC; 1 x family room with 1 king-size double and 1 single and 1 x single pullout with en-suite shower, basin and WC; 1 x first floor super-king double with en-suite shower, basin and WC (zip/link, can be twin on request); 1 x first floor double with en-suite shower, basin and WC; 2 x first floor single; 1 x ground floor double with ensuite shower, basin and WC (access is from the side garden). First floor wet room with shower, basin and WC. Lower ground bathroom with bath with hand held shower on taps, basin and WC. Kitchen. Utility. Sitting room with dining area and electric fire.
