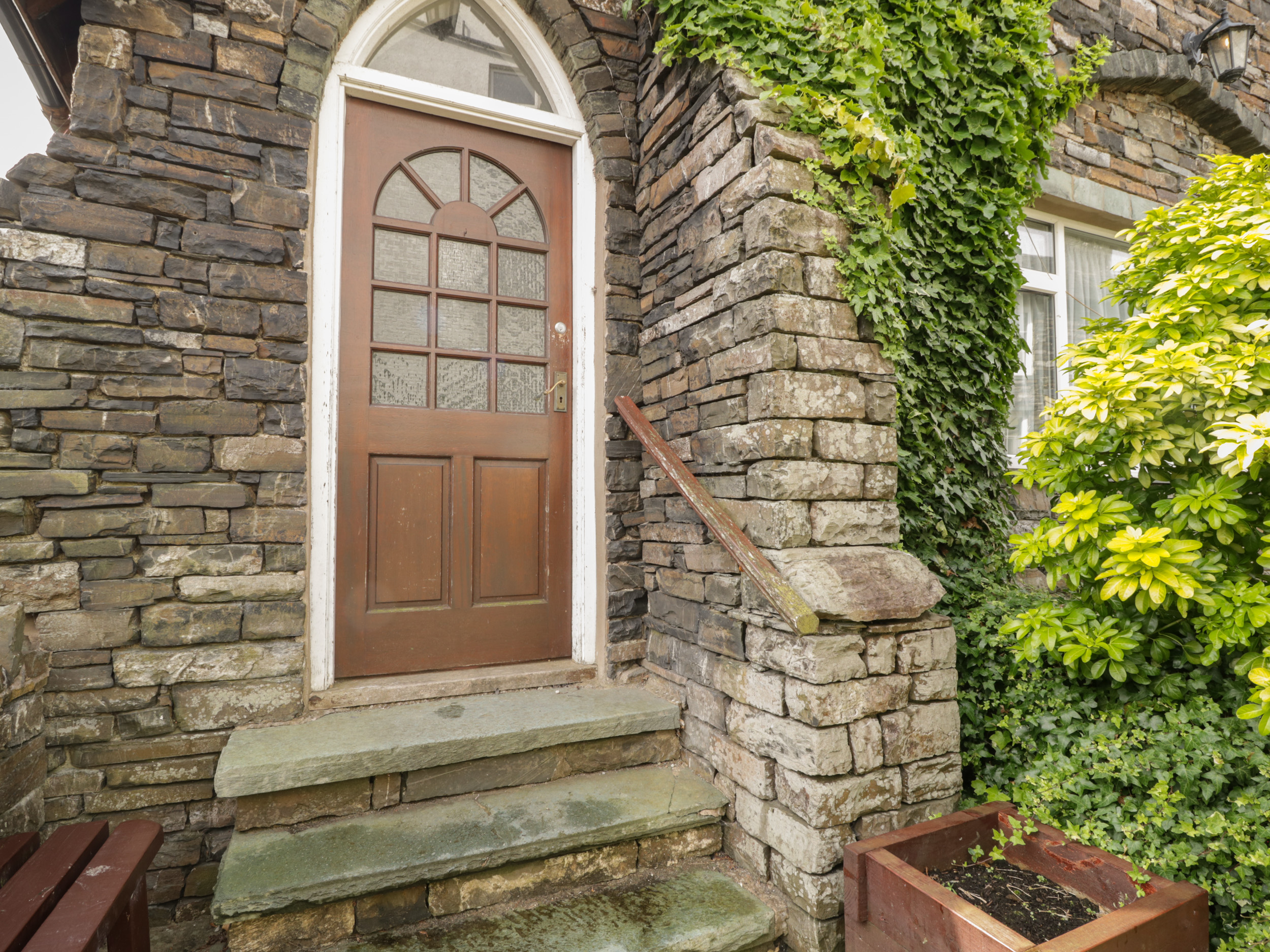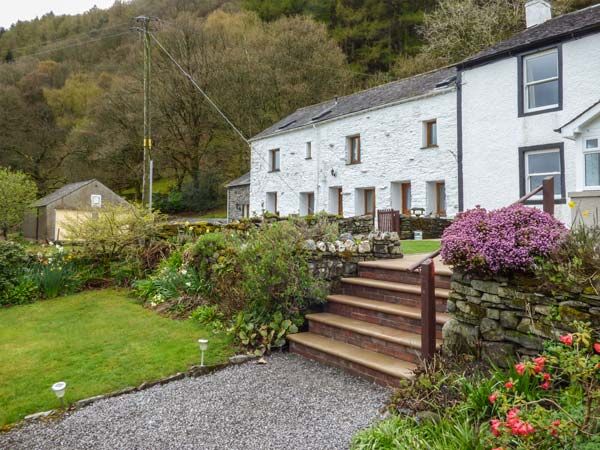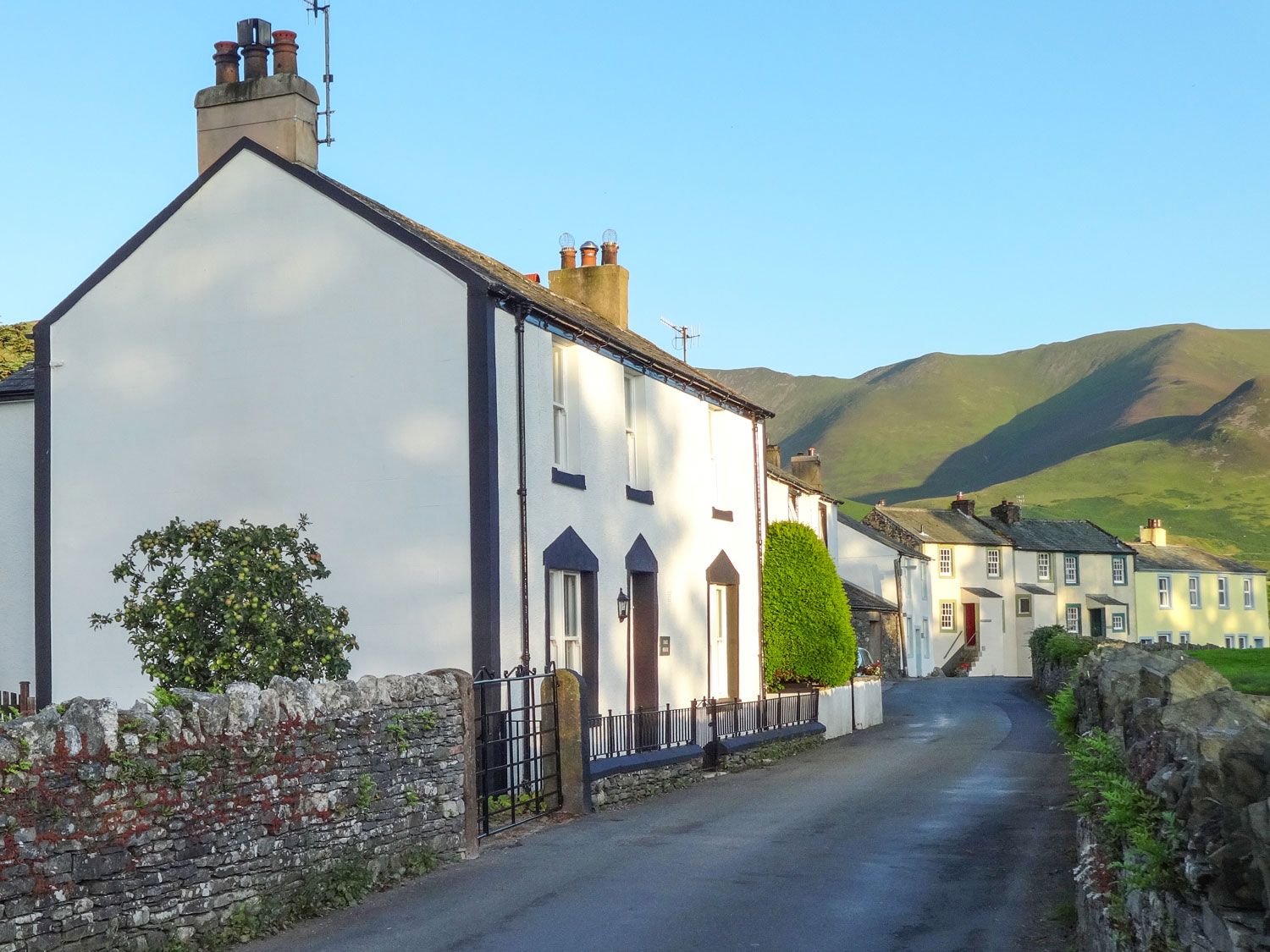Keswick self catering cottage sleeps 5
Millbeck in Keswick
Town holiday cottage sleeping 5 people in 2 bedrooms with 3 bathrooms
ref.: FCH82547

Click ‘Location map’ to see the local activities & attractions.
Key features about this property...open the ‘Facilities list’ tab to see a full list
- WiFi
- Open fire / woodburner
- Downstairs bathroom
- Enclosed garden or patio







Situated just a few miles from the pretty market town of Keswick between Skiddaw and Derwentwater.
| Property type | Cottage |
| Average weekly price | £702 |
| Sleeps | 5 |
| Bedrooms | 2 |
| Bathrooms | 3 |
| Parking | 2 cars |
| Changeover | Friday |
| Dogs | Yes (2) |
| Internet access | yes |
Full list of facilities at this property...
- WiFi
- Open fire / woodburner
- Downstairs bathroom
- Enclosed garden or patio
- Has a pub nearby
- Nearby shop
- Family friendly
- Towels included
Situated just a few miles from the pretty market town of Keswick between Skiddaw and Derwentwater. Enjoy kayaking or canoeing on Derwentwater or explore the North Lakes on foot car or bus this is the perfect location. Keswick has a nice selection of restaurants dog-friendly pubs and independent shops to explore. Annually usually in May or June is the mountain festival which is held over three days with world-class sports lots of outdoor activities talks films and live music events which take place beside the lake. You are just 5 miles from Cat Bells 3 miles from Derwentwater and have Skiddaw and Latrigg on your doorstep! Mirehouse and gardens are well worth a visit on a nice day you can actually walk here through the woodland at the back of the house. As you enter the traditional stone house you will find a small lobby that opens up into the hallway. There is a cosy lounge with a wood burner TV and stunning views across the fells a large formal dining room with a stunning teak table for friends and family to gather around and off the dining room is the bright modern kitchen with oil Aga electric hob and oven integrated dishwasher fridge/freezer and microwave. As you head back into the hallway you will find a separate WC and also a useful utility room with drying space and a washer/dryer. Head up to the first floor and the view on the landing will take your breath away! On the first floor you will find two en-suite bedrooms. A double with a small TV and en-suite shower room with shower and WC and across the landing is a family bedroom with a double and single bed with a small TV and en-suite shower room with shower and WC. Outside there is a small covered storage area that is accessed from the kitchen this is a great space to keep locked bikes buggies and outdoor gear. To the side of the house there is a raised patio area with seating which has stunning views over the fields and fells Ii is the perfect spot to read a good book on a sunny day or enjoy a coffee in the morning before you head out. At the back of the house there is also an enclosed garden area. The bird feeders at the back of the house often attract a few resident red squirrels. There is private parking on the drive for up to 2 cars. Need to know: 2 bedrooms double and family room with double and single bed. 2 en suite bathrooms with shower and WC and ground floor WC. Electric oven and hob, microwave, integrated fridge/freezer, dishwasher and oil Aga. Utility room with washer/dryer. TV in the lounge and small TV's in both bedrooms. Wood burner (first basket of logs included). Raised patio with garden furniture. Private parking for two cars on the drive. Covered outside porch with space for bikes and buggies. Pubs, shops and restaurants within 3 miles. 2 dogs welcome.
Not sure if this is the cottage for you? Here’s some of the nearest properties also sleeping 5 guests... Search nearby

- 2 bedrooms
- Internet access
- 1 pet
- Portinscale
- £342 - £1,477 /week
Two bedrooms: 1 x family room with three single beds, 1 x double with en-suite basin and WC. Bathroom with bath, shower over, basin and WC. Open-plan living space with kitchen, dining area and sitting area

- 3 bedrooms
- Internet access
- 1 pet
- Thornthwaite
- £337 - £2,234 /week
All ground floor. Three bedrooms: 2 x double, 1 x single. Bathroom with bath, shower over, basin and WC. Shower room with shower, basin and WC. Kitchen. Sitting room with dining area. Second sitting room/snug.

- 3 bedrooms
- Internet access
- 1 pet
- Keswick
- £494 - £2,854 /week
Over three floors. Three bedrooms: 1 x super-king-size (zip/link, can be twins on request), 1 x second-floor double, 1 x second-floor 4 ft single. Bathroom with bath, walk-in shower, basin, heated towel rail and WC. Ground-floor shower room with walk-in shower, basin and WC. Kitchen. Living/dining room with woodburning stove

- 2 bedrooms
- 4 star
- 1 pet
- Bassenthwaite
- £330 - £1,811 /week
All-ground-floor. Two bedrooms: 1 x double bedroom and family room with 1 x double and 1 x single room. Bathroom with a bath with an electric shower over, WC, hand basin and towel rail. Open-plan kitchen/dining/sitting room with electric stove and open fire.

- 3 bedrooms
- Internet access
- 1 pet
- Threlkeld
- £487 - £2,730 /week
Three bedrooms: 1 x master double room with a king-size bed; 1 king-sized dual aspect room; 1 x single. Bathroom with shower over bath, WC and basin, shaver point, heated mirror and heated towel rail. Kitchen with dining area. Sitting room with lovely French windows to the garden. Utility/drying room with washing machine and space for clothes and boots. Ground floor wet room, with shower cubicle and WC, heated towel rail and mirror with shaver point.

- 3 bedrooms
- Internet access
- 1 pet
- High Lorton
- £424 - £2,063 /week
Three bedrooms: 1 x king-size, 1 x double, 1 x single. Bathroom with bath, shower, basin and WC. Cloakroom with basin and WC. Kitchen. Utility. Dining room with woodburner. Sitting room with open fire.
