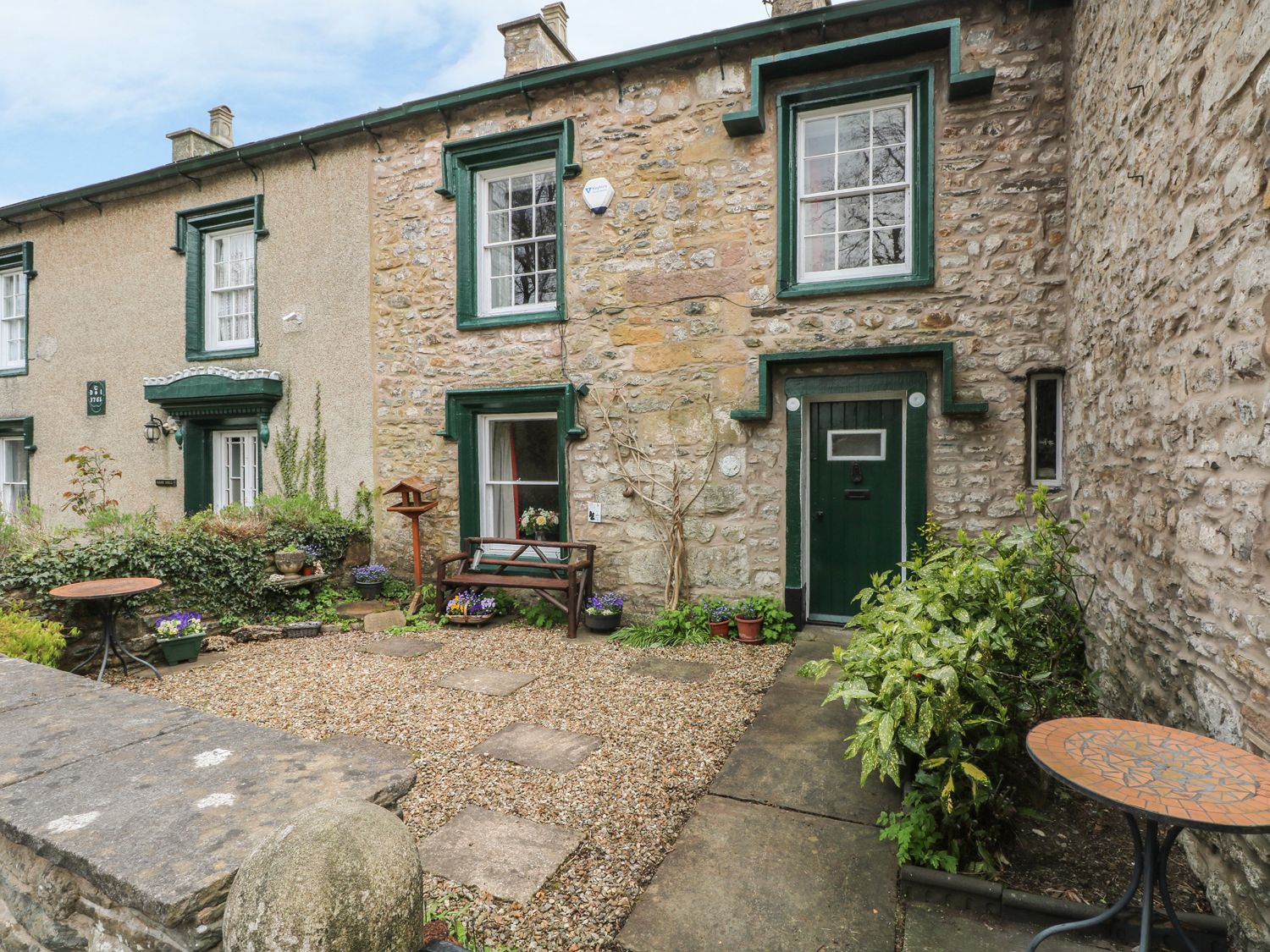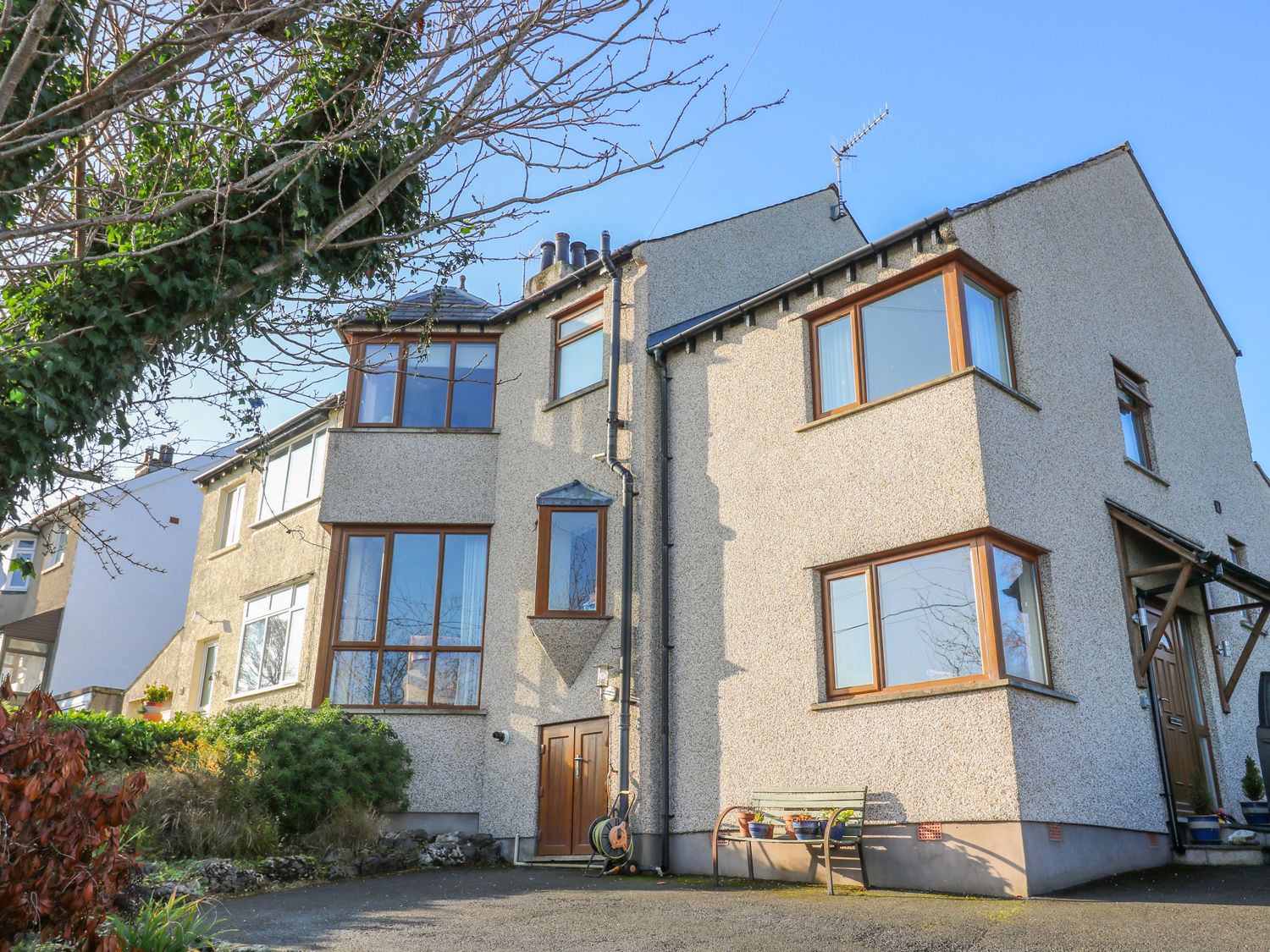Carnforth self catering cottage sleeps 8
Nether Burrow in Carnforth
On a Farm holiday cottage sleeping 8 people in 4 bedrooms with 3 bathrooms
ref.: FCH54457

Click ‘Location map’ to see the local activities & attractions.
Key features about this property...open the ‘Facilities list’ tab to see a full list
- WiFi
- Working farm
- Open fire / woodburner
- Travel cot available








Located close to the picture postcard ancient town of Kirkby Lonsdale.
| Property type | Cottage |
| Average weekly price | £977 |
| Sleeps | 8 |
| Bedrooms | 4 |
| Bathrooms | 3 |
| Changeover | Friday |
| Dogs | Yes (2) |
| Internet access | yes |
Full list of facilities at this property...
- WiFi
- Working farm
- Open fire / woodburner
- Travel cot available
- Highchair available
- Downstairs bedroom
- Downstairs bathroom
- Fishing onsite or nearby
- Enclosed garden or patio
- Has a pub nearby
- Family friendly
- Towels included
Located close to the picture postcard ancient town of Kirkby Lonsdale. Perfectly positioned in the South Lake District and the Yorkshire Dales National Park making this a great base to enjoy all outdoor pursuits in this Area of Outstanding Natural Beauty. Kirkby Lonsdale boasts an excellent range of eateries friendly pubs and bespoke shops. Visit Ruskins view and the famous Devils Bridge where you can enjoy leisurely walks by the beautiful river Lune. Explore the nearby stunning Ingleton Waterfalls Trail and Ingleborough and White Scar Caves. Travel a little further afield and visit the splendid shores of Lake Windermere where you can explore the lake on a fantastic steamboat. Or enjoy family days out at the Lakeland Wildlife Oasis. Stepping inside this lovely detached property with cosy underfloor heating throughout the ground floor into the hall the perfect place to store your outdoor clothing and head through to light and bright spacious lounge. Relax on the comfortable sofas admire the wonderful countryside views and enjoy a great movie on the Smart TV or listen to your music on the Bluetooth speaker. There are also French doors leading directly out to the enclosed garden and a lovely wood burner in the lounge for cosy nights in. Next is the bespoke and spacious well-equipped kitchen ideal for cooking up a storm with two electric ovens and hob microwave fridge/freezer and a handy dishwasher. Directly followed by the lovely dining area with large dining table and ample seating to enjoy family meals together. There are also three individually decorated bedrooms on the ground floor. A double with en-suite shower room and WC a twin and a king-size zip-and-link (which can be made up as a 2 6 twin on request). Finally completing the ground floor is the stylish shower room with large walk-in shower and WC. Heading up the stairs to the first floor you are met with the master king-size bedroom with ample storage space and en-suite Jack and Jill bathroom with bath separate shower and WC. Next is the mezzanine floor with seating area and fantastic picture window to enjoy those lovely views. There is also a double sofa bed and access to the Jack and Jill bathroom. Finally completing the accommodation is the handy utility room with washing machine and tumble dryer. Venturing outside to the enclosed garden with direct access from the lounge. There is a seating area enjoying wonderful countryside views perfect for al fresco dining and lazy evening stargazing. There is ample off-road parking available. Need to know: 4 bedrooms 1 king size zip and link (which can be made up as a 2 6 twin on request), 1 king size, 1 double and 1 twin. 1 shower room, 1 en suite shower room and 1 en suite Jack and Jill bathroom. 2 electric ovens and hob, fridge/freezer, microwave and dishwasher. Utility room with washing machine and tumble dryer. Wood burner (first basket of logs included). Electric, underfloor heating on the ground floor and central heating included. Ample off road parking available. Wi Fi included. 2 dogs welcome. Shop 2 miles and pub and restaurant within walking distance. Smart TV and Bluetooth speaker in lounge. Sleeps 8 2 (double sofa bed on mezzanine floor). Seasonal farm based activities on request guests are welcome to help feed the lambs, and during the bluebell season are welcome to visit our bluebell wood on an accompanied tour (guests will be informed if these activities on arrival).
Not sure if this is the cottage for you? Here’s some of the nearest properties also sleeping 8 guests... Search nearby

- 4 bedrooms
- Internet access
- 1 pet
- Ireby
- £478 - £2,598 /week
Four bedrooms: 2 x single, 1 x double, 1 x twin. Ground floor shower room with basin and WC. First floor bathroom with bath, shower over, basin and WC. Kitchen with dining area. Sitting room with double sofa bed. Entrance room.

- 4 bedrooms
- Countryside
- 2 pets
- Helmside
- £700 - £700 /week
Located between Sedbergh and Dent this 16th century farmstead with original oak beams and flagstone floors is the perfect location to be able to explore both the Yorkshire Dales and the Lake District.

- 4 bedrooms
- Internet access
- 1 pet
- Arnside
- £572 - £3,593 /week
Over three floors. Four bedrooms: 1 x second floor double with en-suite bath, hand-held shower, basin and WC, 1 x second floor double, 1 x second floor twin, 1 x day bed (can be made into two singles). Bathroom with bath, shower over, basin and WC. Upper ground floor shower room with shower, basin and WC. Kitchen. Utility. Living/dining room with woodburning stove. Games room.

- 4 bedrooms
- Village
- 2 pets
- Feizor
- £1,127 - £1,127 /week
Located in the village of Austwick in the heart of the Yorkshire Dales this traditional country cottage is a home away from home.

- 4 bedrooms
- Internet access
- 1 pet
- Kendal
- £859 - £3,957 /week
Accommodation over two levels, second and third floor. Kitchen. Living room/diner with woodburning stove. Bathroom with bath, walk-in shower, basin and WC. Four bedrooms: 1 x super-king-size (zip/link can be twin on request), 1 x king-size. Upper level has 2 x twins and bathroom with roll-top bath, walk-in shower, basin and WC.

- 4 bedrooms
- Rural
- 1 pet
- Crosthwaite
- £904 - £5,043 /week
Reverse-level accommodation. Four ground-floor bedrooms: 1 x king-size with en-suite shower, basin and WC, 1 x king-size, 2 x twin. Ground-floor bathroom with bath, walk-in shower, basin and WC. First-floor open place living space with kitchen, dining area and sitting area with woodburning stove. First-floor utility
