Niffany Barn
Niffany Barn
Farm holiday barn conversion sleeping 6 people in 3 bedrooms with 2 bathrooms
ref.: SYK12552
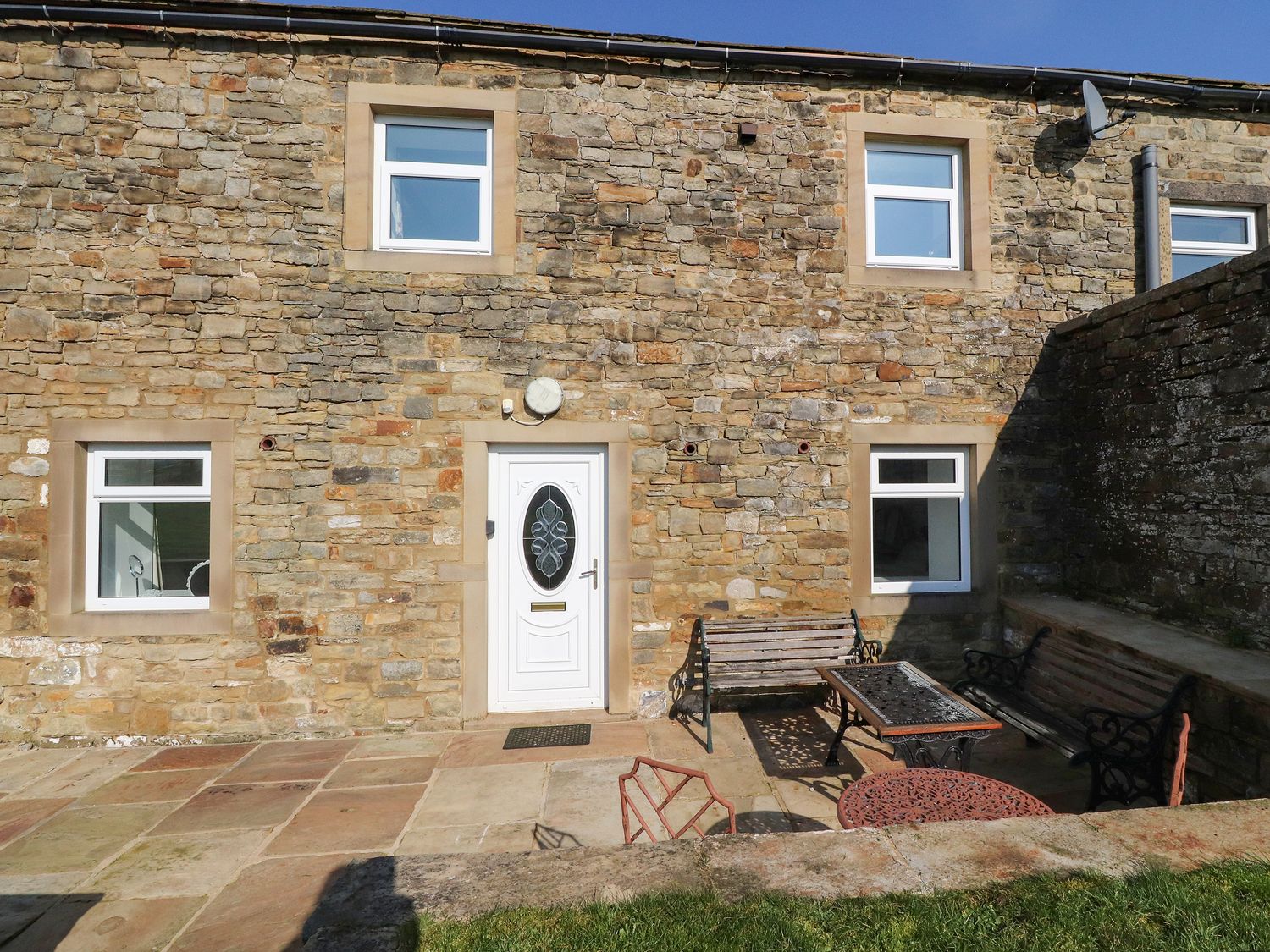
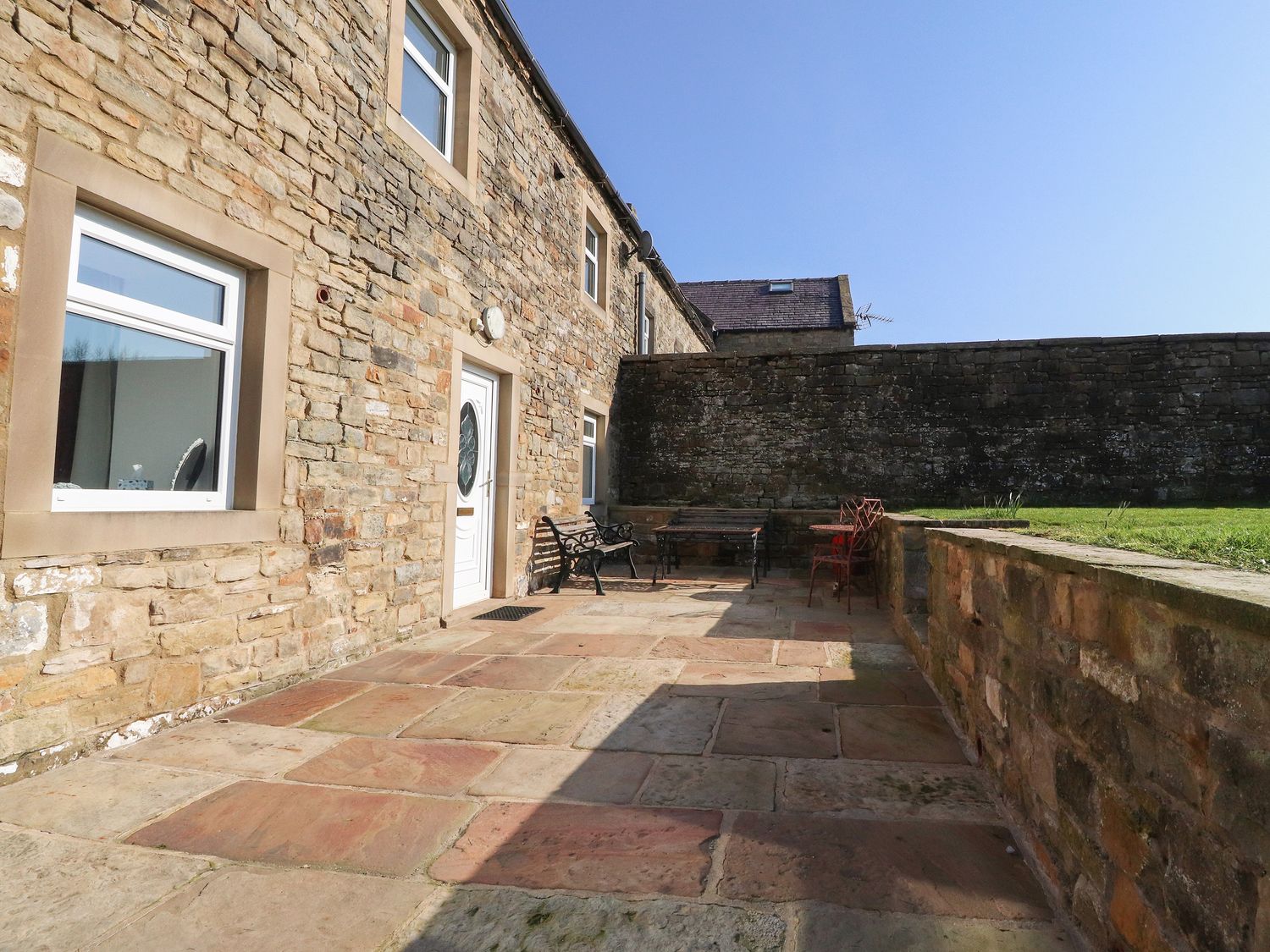
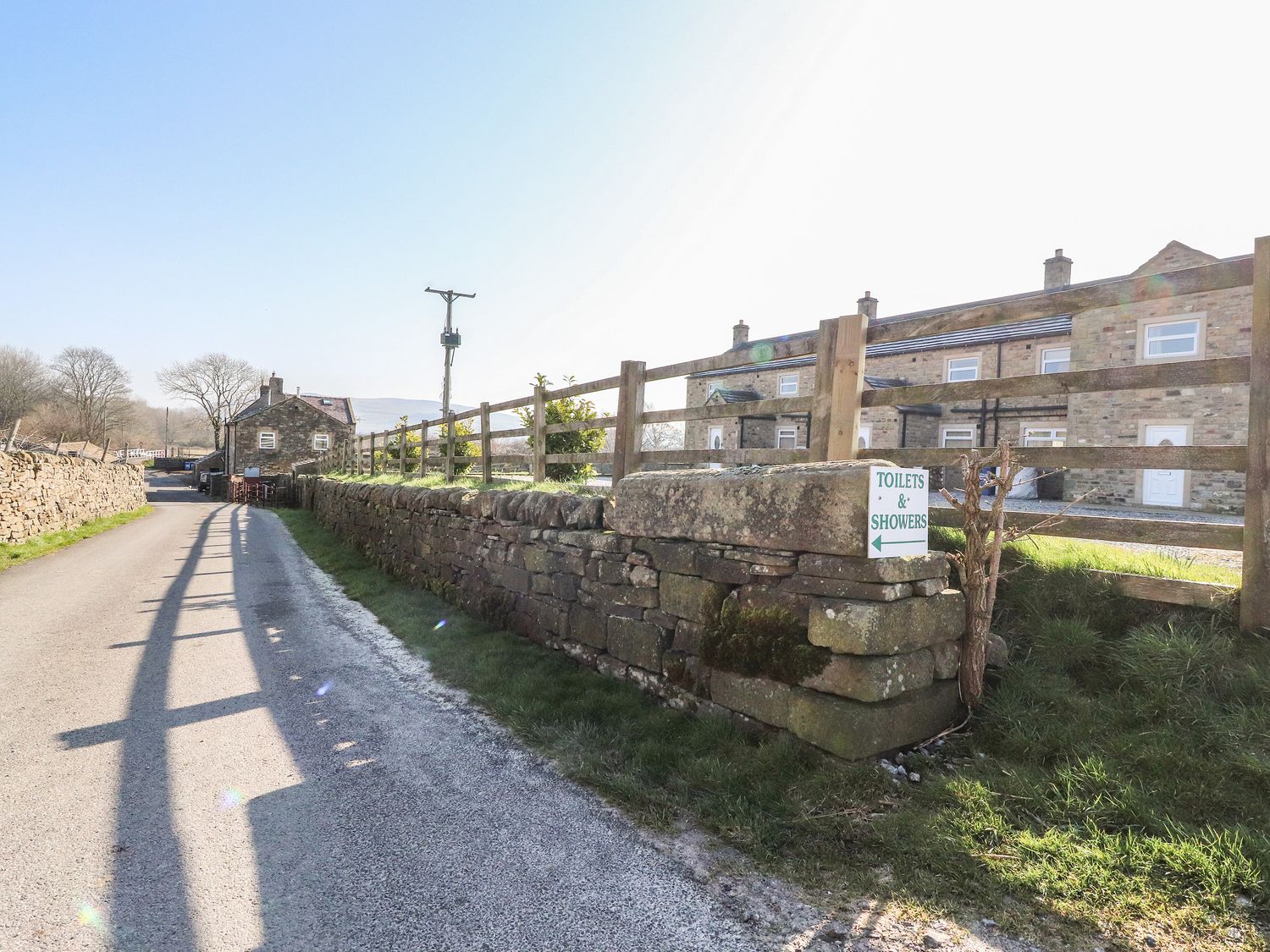
Click ‘Location map’ to see the local activities & attractions.
Key features about this property...open the ‘Facilities list’ tab to see a full list
- 5 star Trip Advisor rating
- Wifi internet
- Children welcome
- Log Fire









Three ground floor bedrooms: 1 x super king-size double with en-suite shower, basin and WC, 1 x single (can be king-size double on request with use of additional 2`6" pull-out bed), 1 x super king-size double (zip and link - can be twin on request). First floor bathroom with bath, separate shower, basin and WC. First floor kitchen with dining area. First floor sitting room with woodburning stove. Ground floor hallway.
| Property type | Barn conversion |
| Weekly price range | £390 - £2,136 |
| Sleeps | 6 |
| Bedrooms | 3 |
| Bathrooms | 2 |
| Parking | 3 cars |
| Changeover | Friday |
| Dogs | Yes (1) |
| Internet access | yes |
Full list of facilities at this property...
- 5 star Trip Advisor rating
- Wifi internet
- Children welcome
- Log Fire
- Ground Floor
- Garden
- King size bed
- Woodburning stove
- Dishwasher
- Cooker
- Fridge
- Washing machine
- TV
- Underfloor heating
- Highchair available
- Travel cot available
- Linen provided
- Towels provided
Niffany Barn cottage Yorkshire Dales
Niffany Barn is a stone-built, semi-detached barn conversion, set on a working farm on the outskirts of the market town of Skipton. The cottage can sleep up to six people in three ground floor bedrooms - one super king-size double with en-suite (shower, heated towel rail, basin and WC), one single, which can be a king-size double on request with the use of an additional 2`6" pull-out bed and one super king-size double (zip and link bed), which can be a twin on request. On the first floor there is a bathroom with bath, separate shower, heated towel rail, basin and WC. In an `upside down` style, the living accommodation is on the first floor and includes a kitchen with dining area, a sitting room with woodburning stove and a hallway. Outside there is off road parking for three cars and a garden with patio, garden furniture and BBQ. With lovely views from the property and the amenities of Skipton close by, Niffany Barn is a great base for a family holiday in the Yorkshire Dales.
Skipton is known as The Gateway to the Dales. The Lake District and the West Coast are also within easy driving distance. The town is home to a high street with lively market, many tea rooms and an ancient castle. Canal trips can be enjoyed or visit Embsay Steam Railway one mile away.
Not sure if this is the barn conversion for you? Here’s some of the nearest properties also sleeping 6 guests... Search nearby
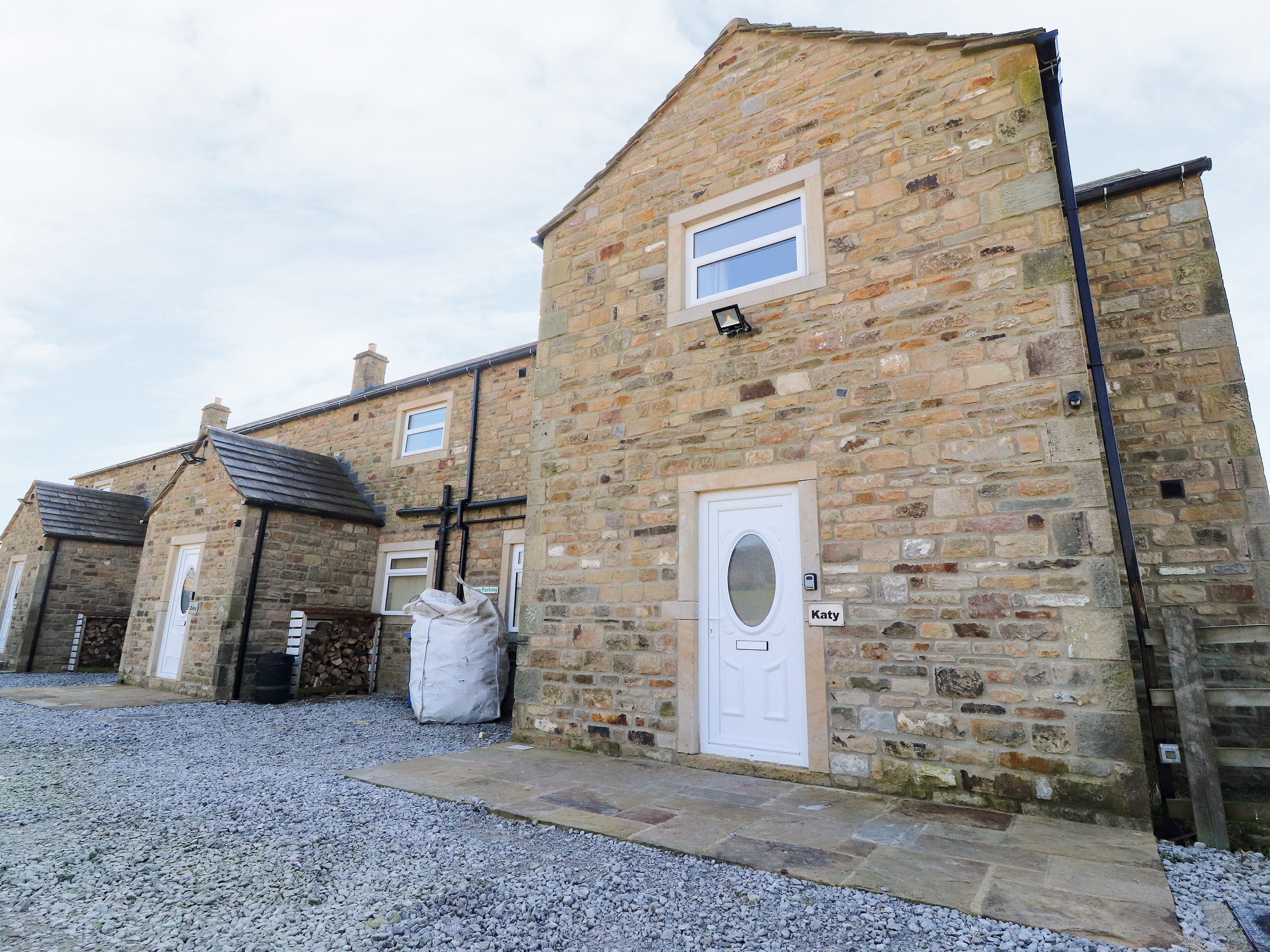
- 3 bedrooms
- Farm
- 1 pet
- Thorlby
- £459 - £2,555 /week
Three bedrooms with TV: 1 x super king-size double (zip/link, can be twin on request) with en-suite bath, shower over, basin and WC, 1 x king-size double with en-suite shower, basin and WC, 1 x twin with en-suite shower, basin and WC. Ground floor basin and WC. Kitchen with dining area and sun room. Sitting room with open fire and patio doors. Shared external clubhouse with pool table, darts, toilets and two showers.

- 4 bedrooms
- Internet access
- 1 pet
- High Sunderland
- £664 - £3,839 /week
Over three floors. Four bedrooms: 1 x ground floor super king-size double (zip/link, can be twin on request), 1 x first floor king-size double with en-suite shower, basin and WC, 1 x second floor twin (zip/link, can be super king-size double on request) with en-suite shower, basin and WC, 1 x second floor master bedroom with super king-size double, freestanding bath and en-suite shower, basin and WC. First floor family bathroom with bath, shower over, WC and basin. Ground floor cloakroom. Kitchen with dining area. First floor sitting room with electric fire.
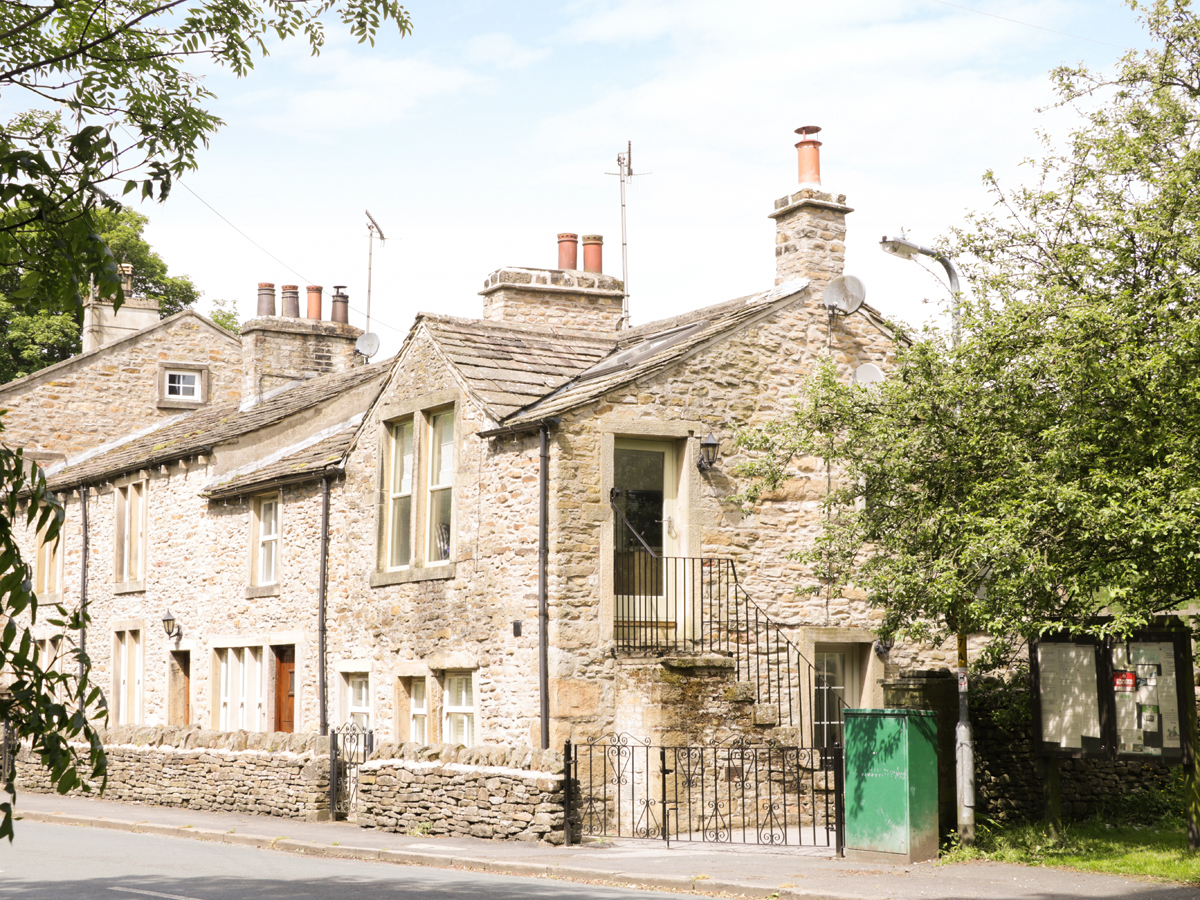
- 3 bedrooms
- Internet access
- 1 pet
- Cowling
- £385 - £2,155 /week
Over two floors. Three bedrooms: 1 x ground floor king-size double with en-suite shower, basin and WC, 1 x twin, 1 x ground floor single with pull-out stacker bed. Bathroom with bath, shower over, basin and WC. Ground floor basin and WC. Kitchen with dining area. First floor sitting room with woodburner.
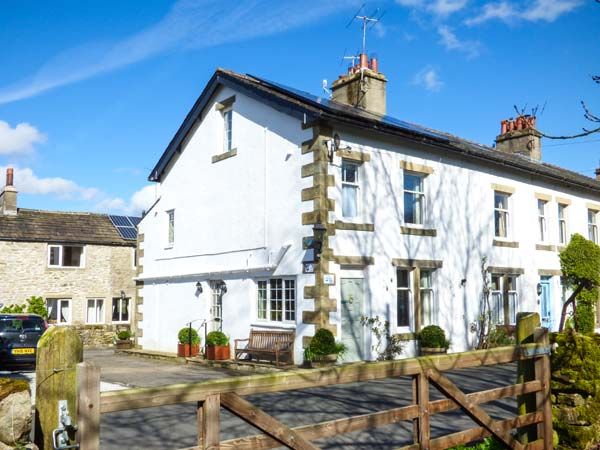
- 3 bedrooms
- Internet access
- 1 pet
- Grassington
- £436 - £2,494 /week
Over three floors. Three bedrooms: 1 x first floor king-size double with en-suite shower, basin and WC, 1 x first floor twin, 1 x second floor attic twin with pull-out stacker bed. First floor bathroom with bath, shower over, basin and WC. Ground floor basin and WC. Kitchen with dining area. Utility. Sitting room with woodburning stove.

- 3 bedrooms
- Farm
- 1 pet
- Damems
- £370 - £2,263 /week
All ground floor. Three bedrooms: 2 x double with en-suite shower, basin and WC, 1 x adult bunks. Shower room with shower, basin and WC. Open plan living area with kitchen, dining and sitting area.

- 3 bedrooms
- Farm
- 1 pet
- Damems
- £370 - £1,942 /week
All ground floor. Three bedrooms: 1 x double with with en-suite bath with shower over, basin and WC, 1 x double with en suite shower, basin and, 1 x twin. Shower room with shower, basin and WC. Open plan living area with kitchen, dining and sitting area.
