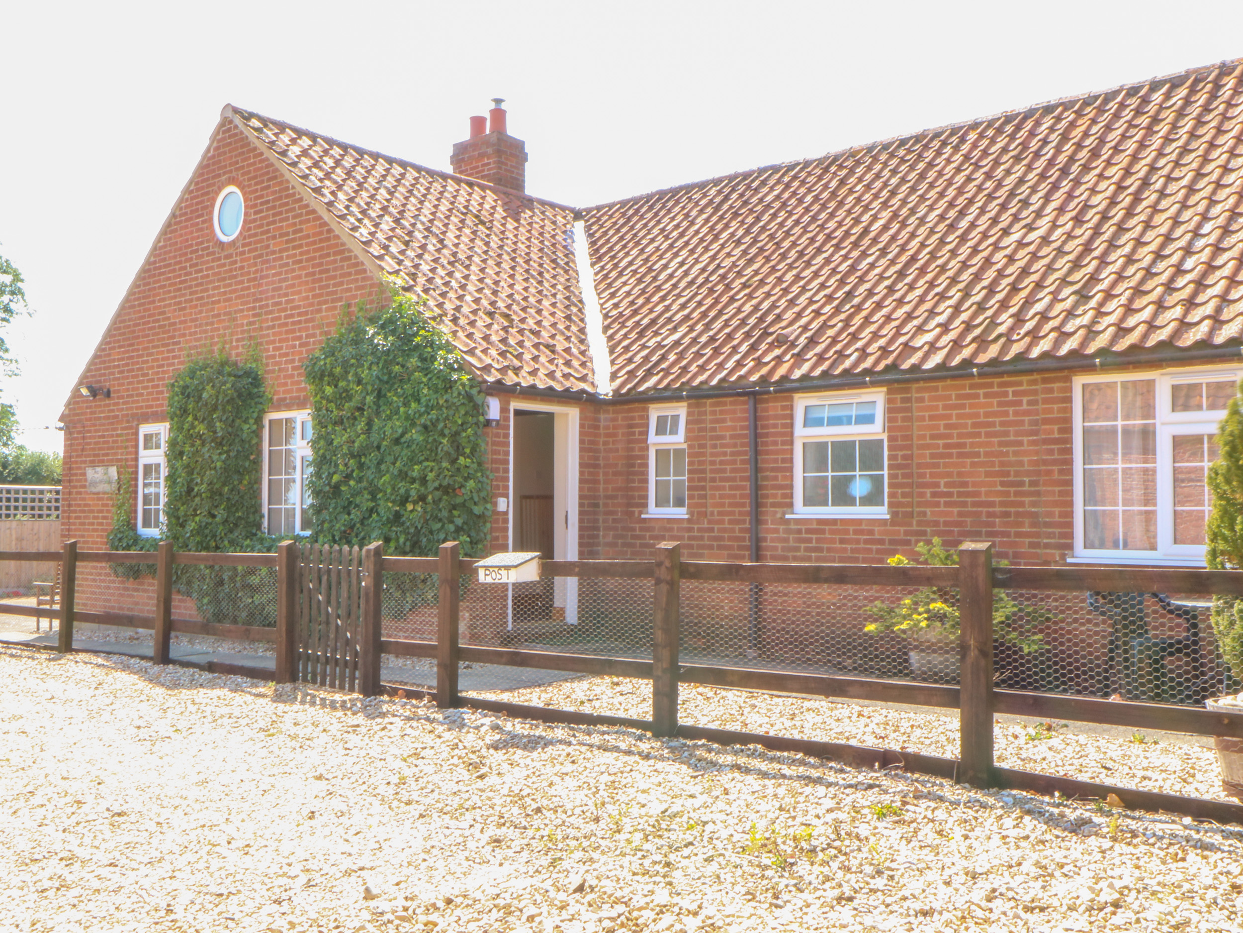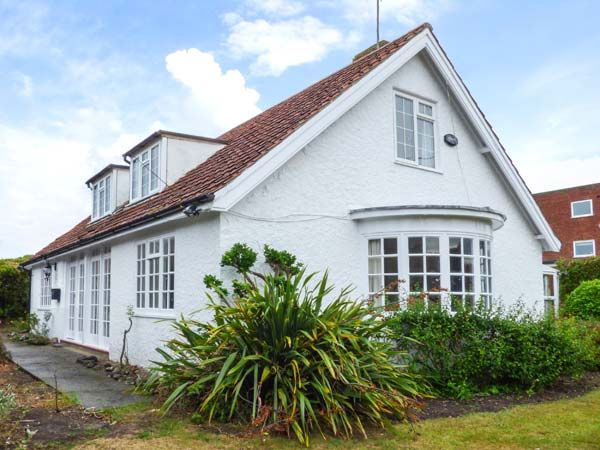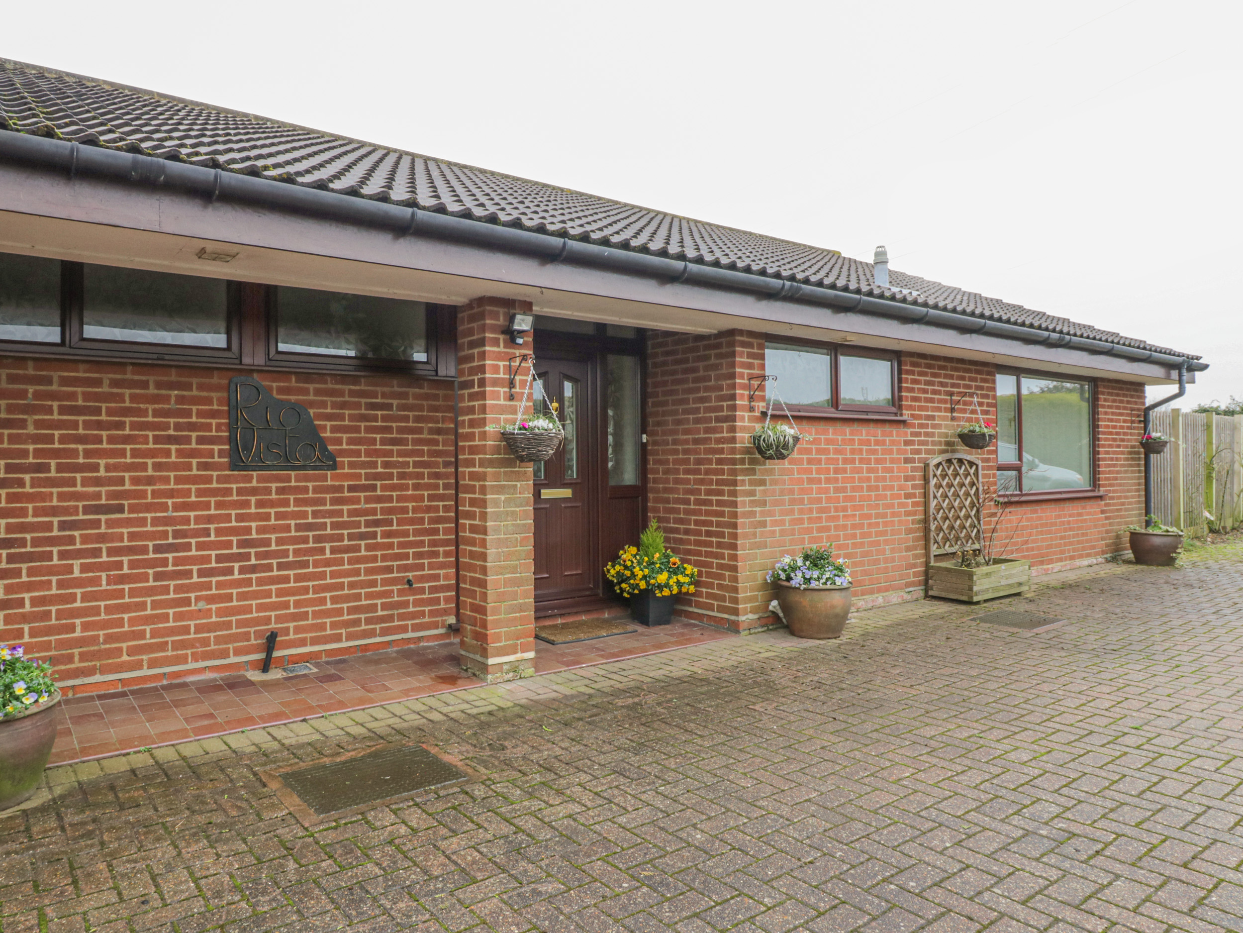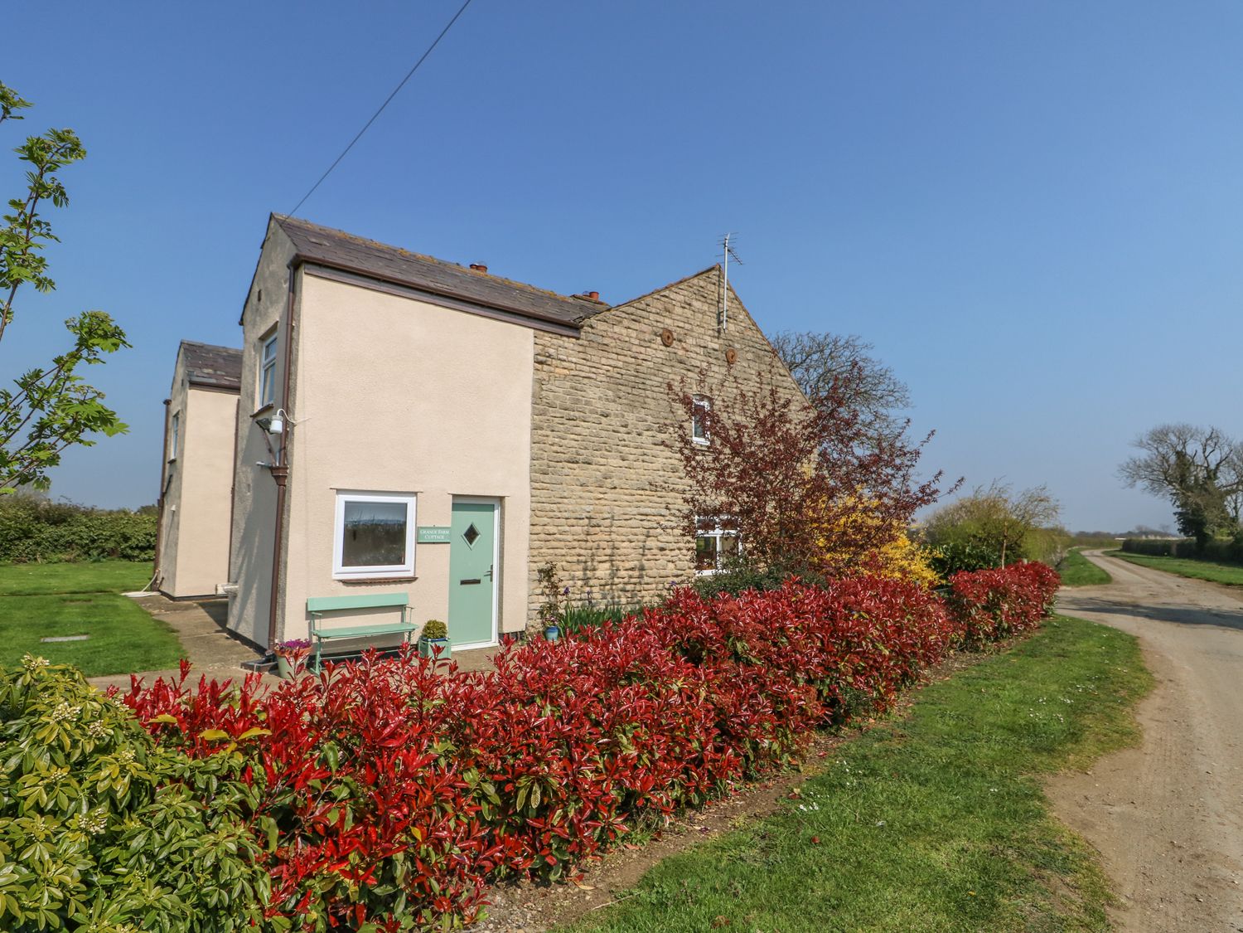Swaffham self catering cottage sleeps 9
North Pickenham in Swaffham
Village holiday cottage sleeping 9 people in 5 bedrooms with 3 bathrooms
ref.: FCH59799
Click ‘Location map’ to see the local activities & attractions.
Key features about this property...open the ‘Facilities list’ tab to see a full list
- WiFi
- Luxury property
- Luxury property
- Open fire / woodburner







With an abundance of attractions within reach to suit all ages and tastes there is no shortage of places to go when staying in this pretty Victorian home.
| Property type | Cottage |
| Average weekly price | £2,052 |
| Sleeps | 9 |
| Bedrooms | 5 |
| Bathrooms | 3 |
| Parking | 3 cars |
| Changeover | Friday |
| Dogs | Yes (1) |
| Internet access | yes |
Full list of facilities at this property...
- WiFi
- Luxury property
- Luxury property
- Open fire / woodburner
- Highchair available
- Downstairs bathroom
- Super king bed(s)
- Enclosed garden or patio
- Has a pub nearby
- Family friendly
- Towels included
With an abundance of attractions within reach to suit all ages and tastes there is no shortage of places to go when staying in this pretty Victorian home. For those who enjoy energetic pursuits the well-known Peddars Way can be accessed from the village where a trail of 46 miles is perfect for walkers and cyclists. Nature lovers will find day trips to the Norfolk Broads and RSPB reserves particularly memorable while superb family days out can be found all along the North Norfolk coastline offering traditional seaside fun. Anyone with a competitive nature may wish to visit the local go-kart track or for a more sedate pace and retail therapy head into Swaffham or historic City of Norwich. Guests entering this beautiful detached house will initially find the porch ideal for coats and shoes or wiping down muddy paws before stepping into the entrance hall. From here guests will be greeted by two separate lounges ideal for larger parties who wish to find some time for themselves. Both lounges have comfortable sofas and TVs to help relax and recharge after spending a day exploring the local area. One of the lounges also features an open fire enabling guests to create a cosy atmosphere and the other has one side of the dual facing wood burner. The kitchen/diner offers guests the chance to cook up a feast with an Aga style gas oven and hob fridge freezer and microwave. There is a handy utility cupboard in the kitchen/diner which has a dishwasher and washing machine. The dining area has a table and chairs to seat all and the other side of the dual facing wood burner providing a perfect backdrop to celebrate any occasion. There is a lovely cosy snug ideal for children and adults alike to spend any remaining downtime with a selection of board games. Completing the ground floor accommodation is the shower room with separate shower and WC. There are three bedrooms located on the first floor all with views over the garden the first of which is a spacious super-king-size with feature fireplace the second is a double and the third a single. The bathroom with a beautiful roll top bath WC and the contemporary tiling create a sophisticated place to soak and reinvigorate. Ascending the slightly steeper staircase to the second floor and minding your head on any low doorways the last of the bedrooms can be found off the second-floor landing both of which are doubles with steps leading down and views over open fields one having a dressing area with built in wardrobes and an en-suite bathroom with hand-held shower over bath and WC. For those who enjoy spending time outside the charming garden is fully enclosed making it safe for children and pets to run off any excess energy while a selection of garden furniture and charcoal BBQ offer opportunities for a spot of al fresco dining during the warmer months amongst the pretty planted boarders and flower beds. Off-road parking for three cars with more available subject to availability. Need to know: 5 Bedrooms 1 super king size, 3 doubles and 1 single. 1 Bathroom, 1 shower room and 1 en suite bathroom. Aga style gas oven and hob, microwave, fridge and freezer. Utility cupboard with washing machine and dishwasher. TV/DVD in lounge. 1 open fire and 1 double sided wood burner (first basket of logs included). Towels provided. Highchair provided. 1 dog allowed (downstairs only). Private enclosed garden with garden furniture and BBQ. Off road parking for 3 cars. Shop 3 miles, pub walking distance, beach 30 miles.
Not sure if this is the cottage for you? Here’s some of the nearest properties also sleeping 9 guests... Search nearby

- 5 bedrooms
- Farm
- 1 pet
- Mileham
- £530 - £3,512 /week
Five bedrooms: 1 x ground floor double, 1 x double, 1 x twin, 1 x ground floor twin and 1 x ground floor single. Nursery with cot. Ground floor bathroom with bath, shower, basin and WC, cloakroom with basin and WC, first-floor bathroom with bath, shower over, basin and WC. Kitchen within dining area and TV. Sitting room with woodburning stove

- 5 bedrooms
- Internet access
- 3 pets
- Burnham Market
- £100 - £100 /week
Estcourt House is a well presented Grade II listed Georgian house in the idyllic village of Burnham Market. A stylish and comfortable home from home which is perfect for family get-togethers, larger groups and special occasions.

- 4 bedrooms
- Coastal by the sea
- 1 pet
- Frogshall
- £414 - £3,149 /week
Four bedrooms: 1 x double, 1 x twin with en-suite bath, shower over, basin and WC, 1 x ground floor twin, 1 x single. Shower room with shower and basin. Separate WC. Kitchen. Dining room (seats 6). Sitting room (seats 8). Second sitting room (seats 3) with sofa bed and dining area (seats 6). Conservatory (seats 4).

- 5 bedrooms
- Internet access
- 1 pet
- Manningtree
- £667 - £4,086 /week
All-ground-floor. Five bedrooms: 1 x king-size bedroom with en-suite bathroom, 1 x double, 2 x twin and 1 x single . Cloakroom with WC and hand basin. Shower room with walk-in shower, WC and hand basin. Kitchen. Dining room. Sitting room with gas fire

- 4 bedrooms
- Rural
- 1 pet
- Silk Willoughby
- £508 - £3,106 /week
Four bedrooms: 2 x double (one with en-suite bath, shower over, basin and WC), 1 x twin with en-suite freestanding bath, basin and WC, 1 x family room with 1 small double and 1 single. Ground floor shower room with shower, basin and WC. Kitchen with walk-in pantry. Utility. Boot room. Dining room. Play room. Sitting room with open fire.

- 5 bedrooms
- Internet access
- 1 pet
- Cottesmore
- £536 - £3,209 /week
Five bedrooms: 1 x double with en-suite bath, shower, basin and WC, 1 x ground-floor double with en-suite shower, basin and WC, 2 x twin with basin, 1 x ground-floor single. Shower room with walk-in shower, basin and WC. Kitchen. Living/dining room with woodburning stove. Garage/utility
