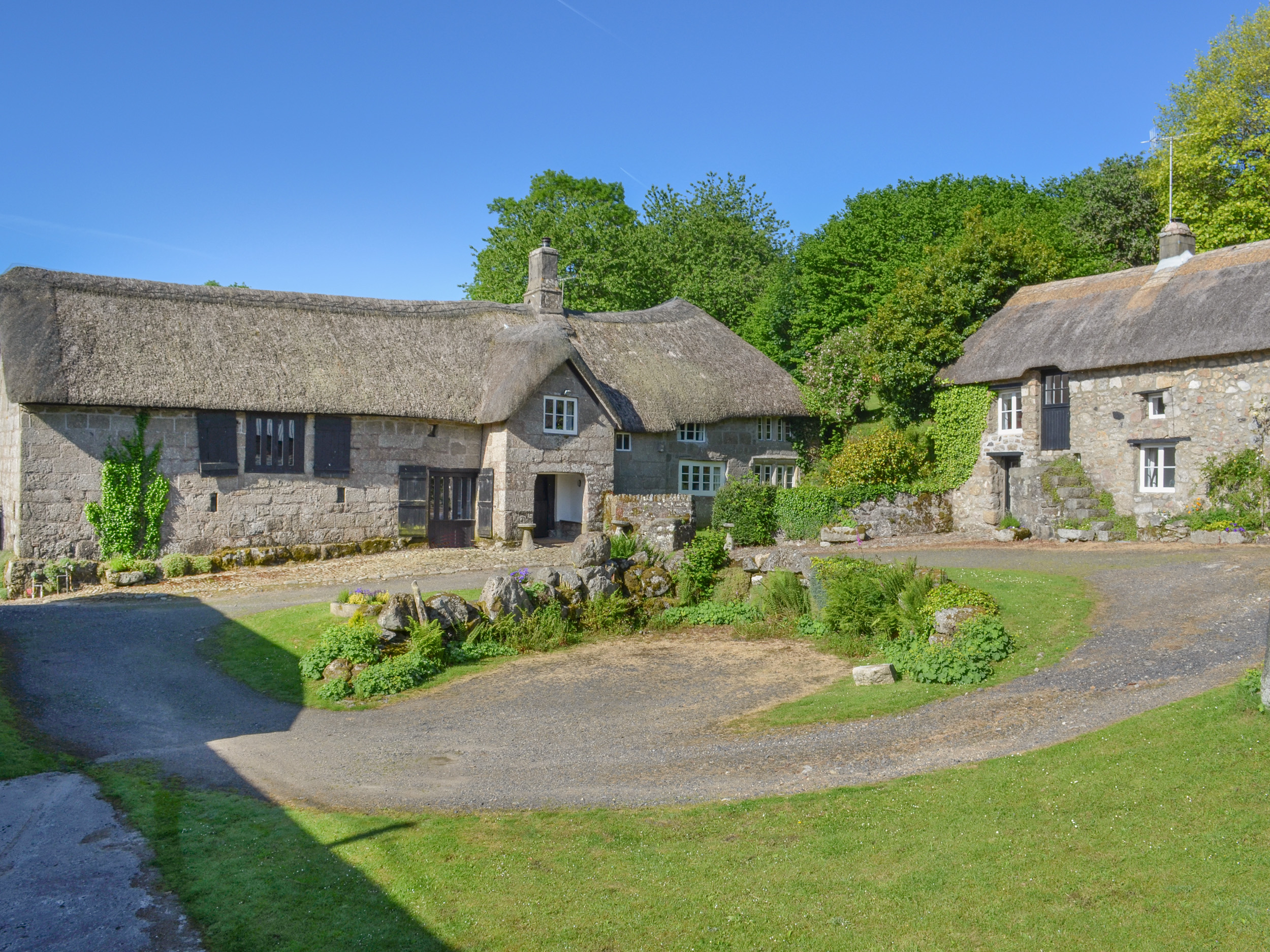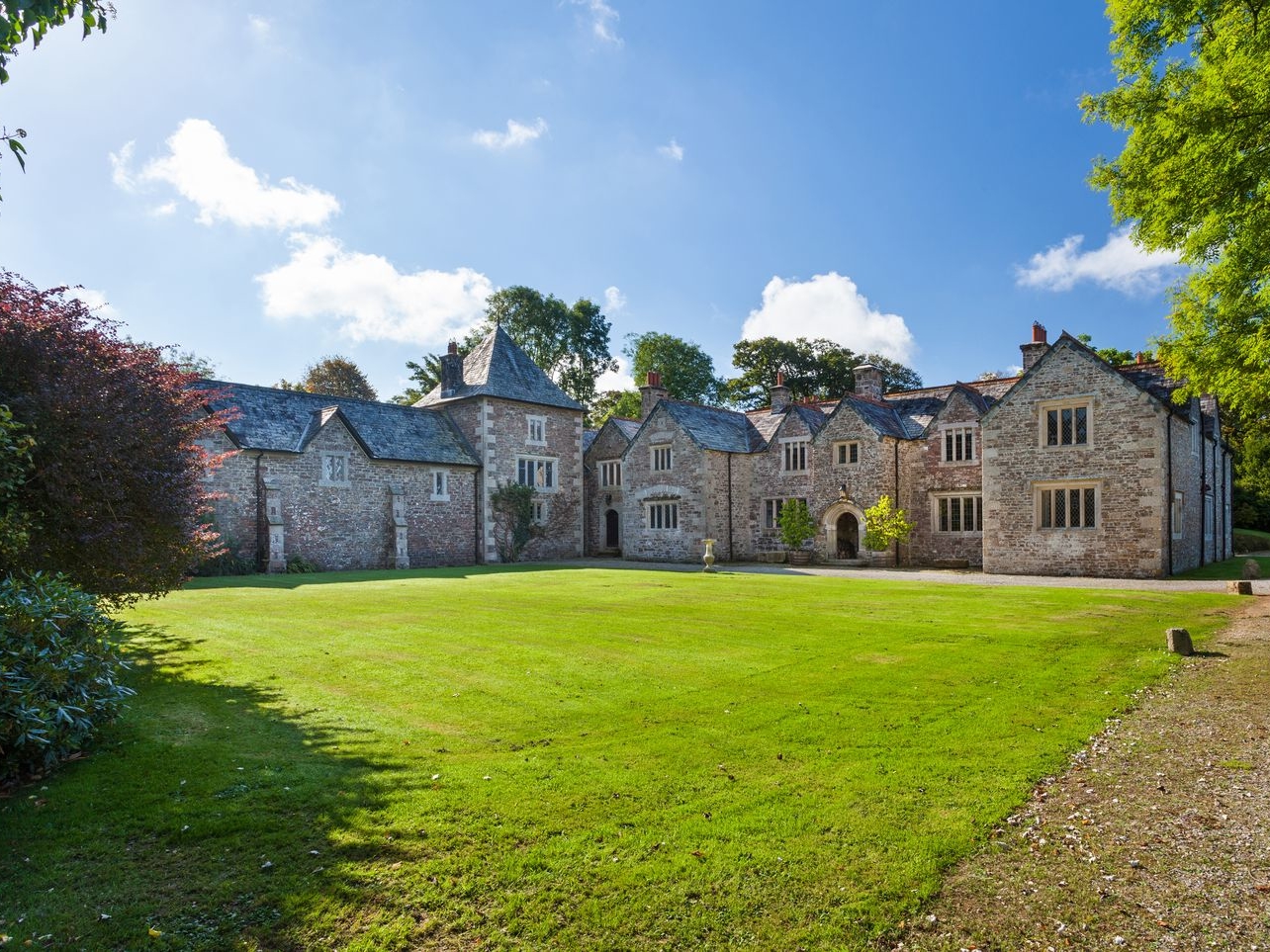Okehampton self catering cottage sleeps 12
North Tawton in Okehampton
On a Farm holiday cottage sleeping 12 people in 6 bedrooms with 4 bathrooms
ref.: FCH52085
Click ‘Location map’ to see the local activities & attractions.
Key features about this property...open the ‘Facilities list’ tab to see a full list
- WiFi
- Hot tub
- Luxury property
- Luxury property









This stunning property is positioned at the end of a private driveway and stands proudly over-looking the stunning surrounding countryside.
| Property type | Cottage |
| Average weekly price | £1,838 |
| Sleeps | 12 |
| Bedrooms | 6 |
| Bathrooms | 4 |
| Changeover | Friday |
| Dogs | Yes (2) |
| Internet access | yes |
Full list of facilities at this property...
- WiFi
- Hot tub
- Luxury property
- Luxury property
- Working farm
- Open fire / woodburner
- Travel cot available
- Highchair available
- Games / Play facilities
- Fishing onsite or nearby
- Games room
- Great for cycling holidays
- Pool table
- Super king bed(s)
- Enclosed garden or patio
- Family friendly
- Towels included
This stunning property is positioned at the end of a private driveway and stands proudly over-looking the stunning surrounding countryside. The village of North Tawton has a selection of shops and pubs and walkers and cyclists will be in their element exploring the Tarka Trail a former railway line and one of the countrys longest continuous traffic-free walking and cycling paths . A new craft ale micro-brewery is just half a mile away and local cider farms and vineyards are both within 3 miles. The historic cathedral city of Exeter is just a short drive away and the North Devon coast with its many long sandy beaches is within an hours drive. Entering the house you are immediately greeted by the light and airy entrance hall featuring stunning views and French doors opening onto the outdoor dining area and enclosed garden. To the left of the entrance hall is an extremely comfortable sitting room with large Smart TV & DVD and stone fireplace with a dual-aspect wood burner. Next door a boot/utility room for returning outdoor activity featuring a washing machine and tumble-dryer sink and separate downstairs toilet. Across the hall is the thoughtfully appointed contemporary kitchen-diner featuring bespoke wooden dining table and everything you might need to cook and entertain including a large range with triple-oven and seven gas hobs American style fridge-freezer microwave two dishwashers large wine cooler and coffee machine. Stepping down from the kitchen you find the beautiful mosaic-tiled sunroom with seating and views over both the garden and towards the games room. Heading back through the hallway and up the wooden curved staircase to the first floor you find four light and airy bedrooms. The master bedroom features a super-king size bed (which can be made into a twin on request at the point of booking) with en-suite shower room and the three further bedrooms feature king size beds and have access to both a bathroom and shower room. The large landing area offers seating and a quiet and peaceful place to sit and enjoy the fabulous views. Heading on up the stairs to the second floor there are a further two bedrooms and a Jack and Jill shower room. The fifth bedroom features a super-king sized zip-and-link bed (which can be made up as a twin on request at the point of booking) and the sixth bedroom has 2 single beds and a pull out bed (which can make a double and 1 single on request at the point of booking) with smart TV . The outside area provides seating for 12 on stylish outdoor furniture and has a charcoal BBQ hot tub and soft outdoor lighting. Across the driveway is a separate detached building which houses a games room with table tennis pool table and table-football and the property features ample parking. Need to know: 6 bedrooms 3 king size, 2 super king size zip and link (which can be made up as a twin on request) and 1 twin with additional single pull out bed (which can also be a double and a single on request) Please request bed make up at time of booking. 1 bathroom,1 shower room, 1 en suite shower room. 1 Jack & Jill shower room and 1 separate WC downstairs. Range gas oven and hobs, microwave, 2 dishwashers, American style fridge/freezer, wine cooler and coffee machine. Utility room with washing machine and tumble dryer. Games room with table tennis, football table and pool table. Dual aspect wood burner (first basket of logs included). Electric and central heating included. Bed linen and towels included. Off road parking for ample cars. Wi Fi included. 2 dogs welcome. Pub and restaurant 1.5 miles. Secure storage for bikes. Smart TV/Blue ray player in both lounges. Sonos sound system. Sleeps 12 1. If the owner is needed on the farm, he may wish to use the annexe above the games room but will always agree with guests beforehand.
Not sure if this is the cottage for you? Here’s some of the nearest properties also sleeping 12 guests... Search nearby

- 6 bedrooms
- Countryside
- 3 pets
- Nymet Rowland
- £1,007 - £1,007 /week
Relax at this magical location set in the the heart of Devons beautiful countryside.

- 6 bedrooms
- Internet access
- 1 pet
- Frenchbeer
- £823 - £7,862 /week
Four bedrooms in the main house: 2 x super king double, one with en-suite bathroom with bath, shower over, bidet, WC and basin and the other with en-suite WC with basin, 2 x twin (one leads through to a double). Bathroom with bath, shower over, WC, basin. Downstairs sitting room with open fire. Kitchen with electric Aga and dining area. Study. Utility room. Downstairs bathroom with bath, hand shower, basin. Downstairs WC with basin. In the cottage: Two bedrooms: 1 x double, 1 x twin; bathroom with bath, hand shower, basin; downstairs sitting room with wood burning stove; kitchen with dining area.

- 6 bedrooms
- Internet access
- 1 pet
- Bidlake
- £1,775 - £12,597 /week
Over three levels. Five first floor bedrooms with option of being super king double or twin, all with en suite bathroom or shower room. Top floor super king double or twin bedroom and bathroom with bath, shower, hand shower, WC and basin. Ground floor dining hall with open fire. Sitting room with open fire. Library with open fire. Music room. Breakfast room. Kitchen. Hall. Boot room. First floor games room and little kitchen.

- 6 bedrooms
- Village
- 2 pets
- Uppincott
- £1,623 - £1,623 /week
Nestling at the end of a long farm concrete driveway with fabulous valley views this newly renovated property completed in 2018 provides superb accommodation for friends or families to holiday and enjoy the high specification accommodation and facilities.

- 6 bedrooms
- Village
- 2 pets
- West Blackdown
- £2,019 - £2,019 /week
The immediate area has much to offer including the magical 30-metre-high Whitelady Waterfall and here you can walk through the gorge to Lydford village which offers a traditional Devon inn.

- 6 bedrooms
- On a Farm
- 2 pets
- Oldways End
- £2,064 - £2,064 /week
This property enjoys a tranquil rural location in the midst of the Devonshire countryside.
