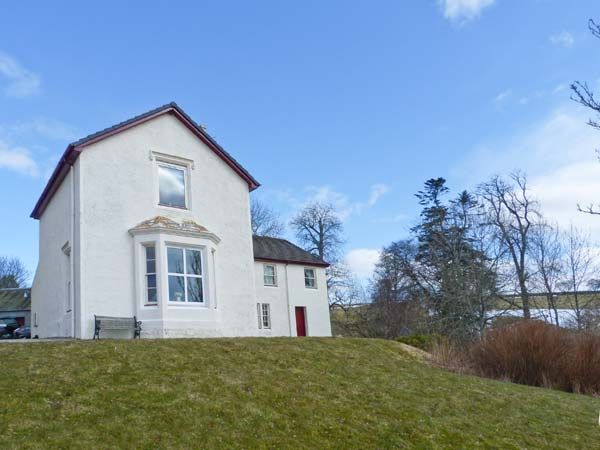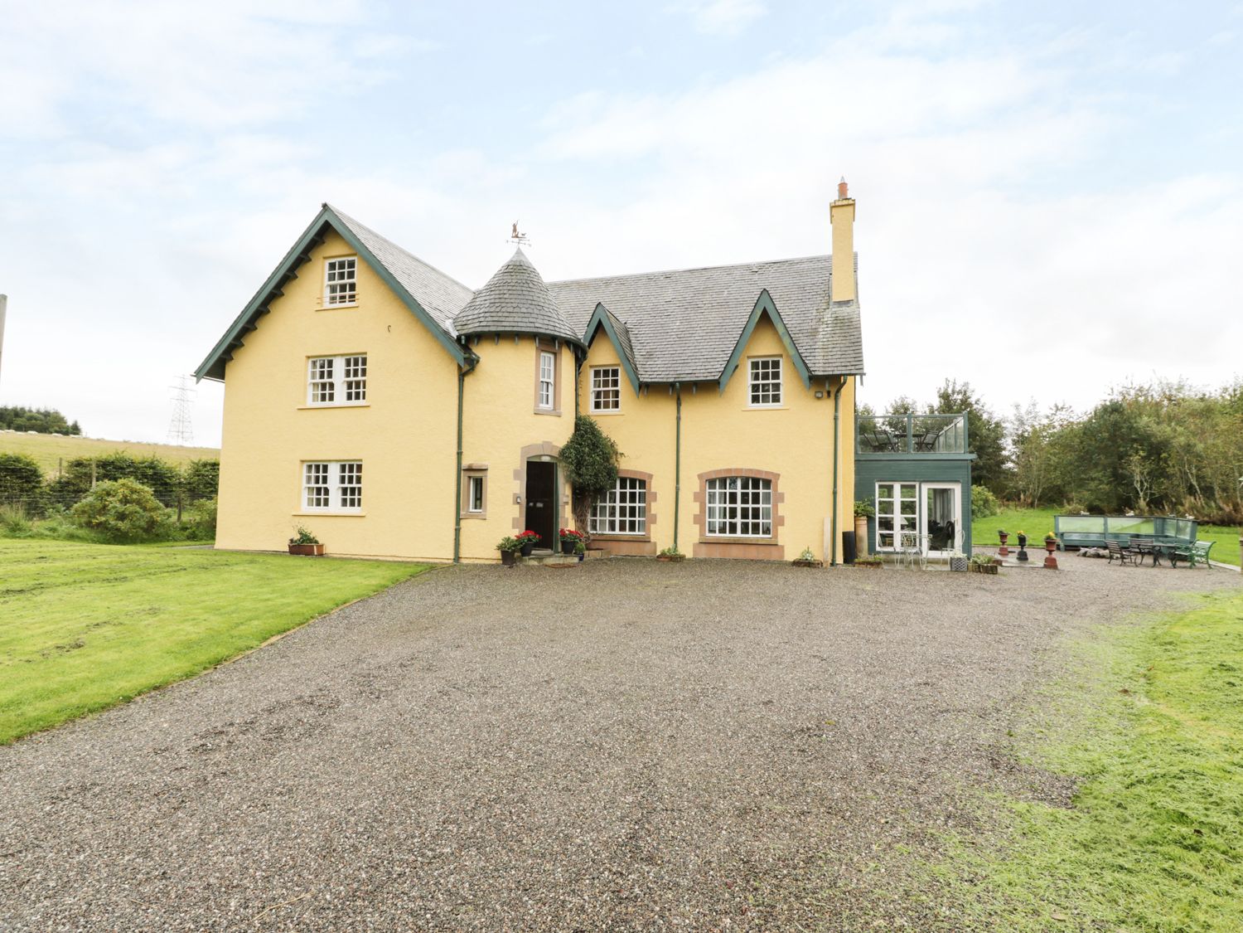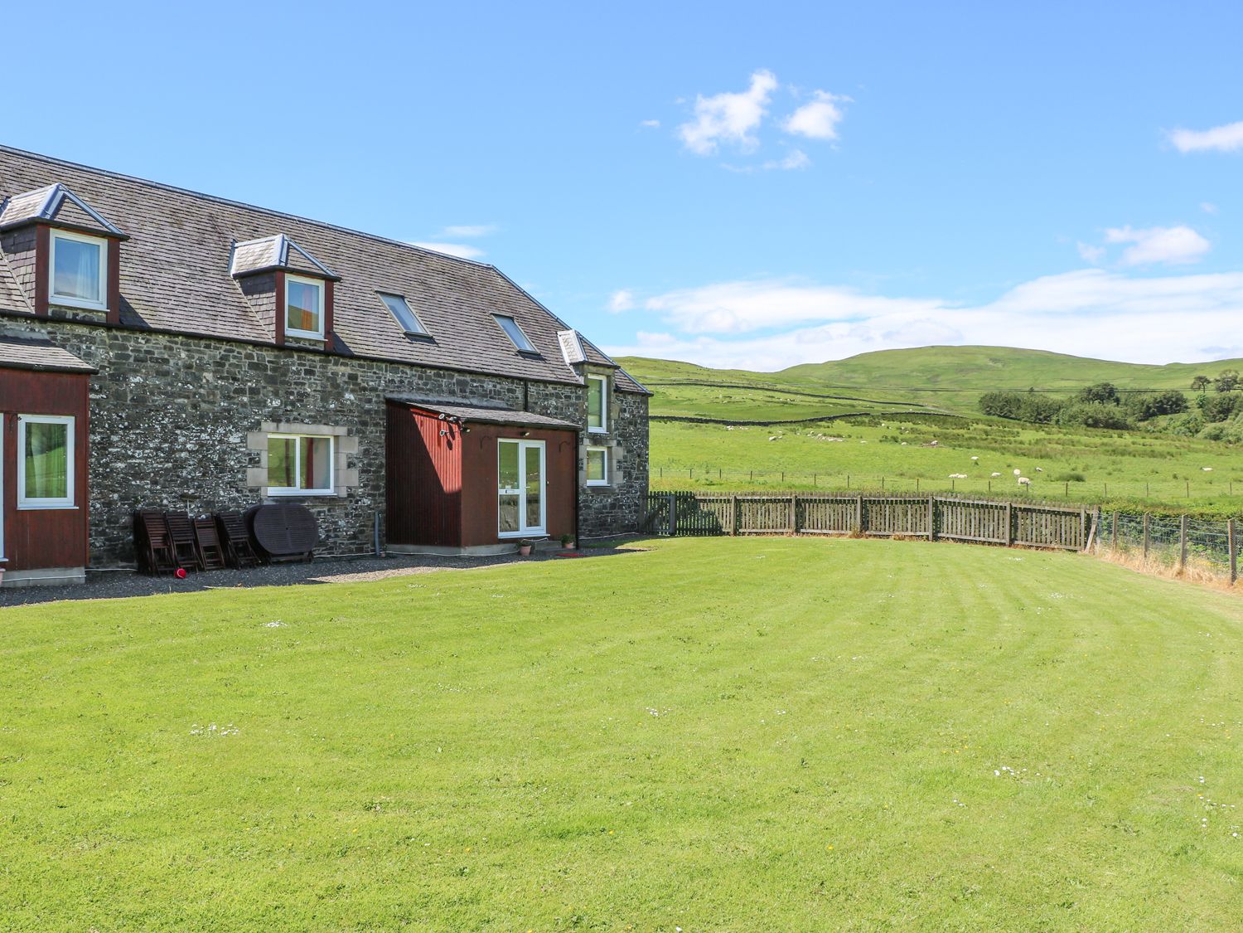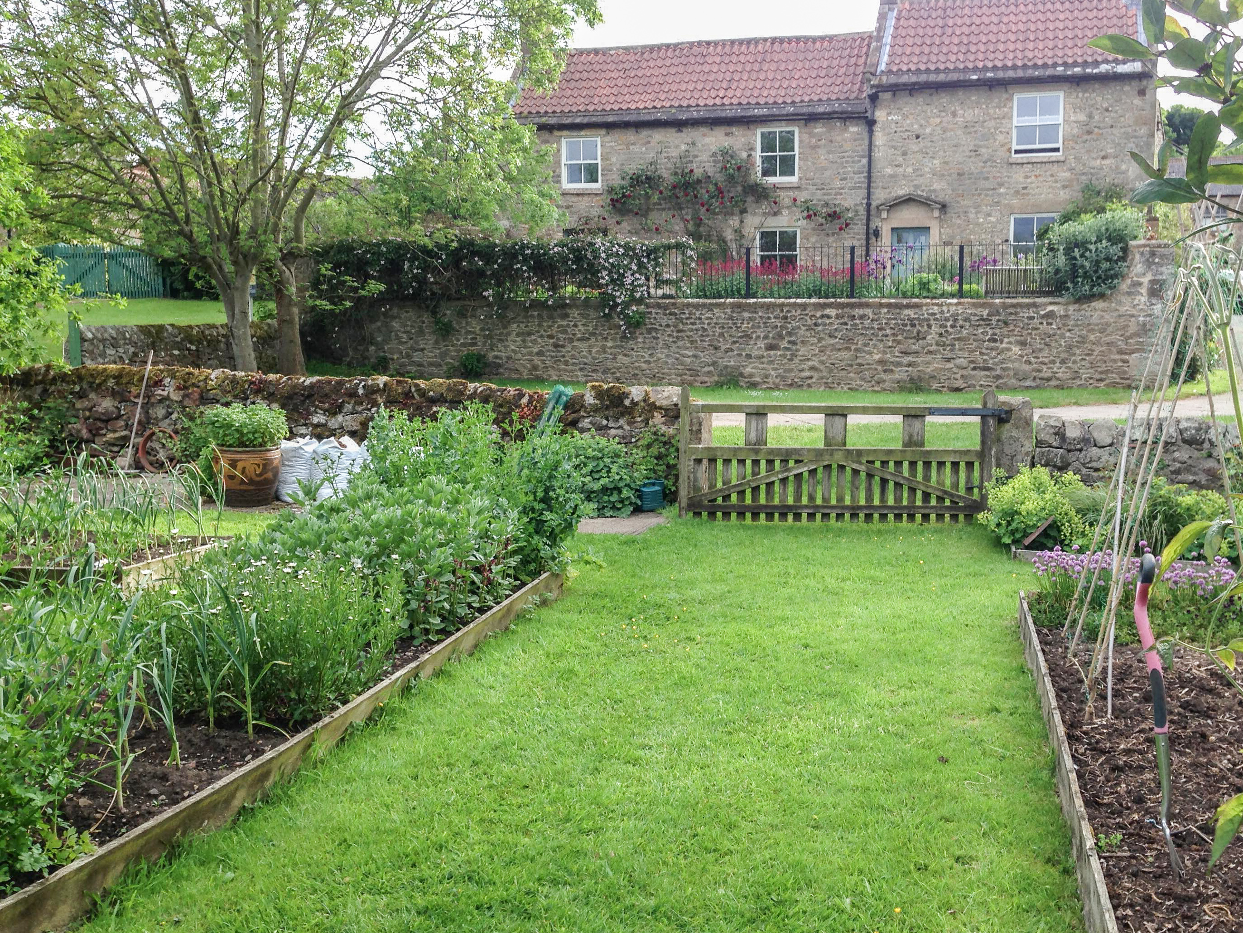Kirriemuir self catering cottage sleeps 16
Prosen Water in Kirriemuir
Rural holiday cottage sleeping 16 people in 8 bedrooms with 6 bathrooms
ref.: FCH76179

Click ‘Location map’ to see the local activities & attractions.
Key features about this property...open the ‘Facilities list’ tab to see a full list
- WiFi
- Open fire / woodburner
- Downstairs bedroom
- Downstairs bathroom







Your location is rural and secluded with outstanding views across the glens and moors of Angus.
| Property type | Cottage |
| Average weekly price | £1,762 |
| Sleeps | 16 |
| Bedrooms | 8 |
| Bathrooms | 6 |
| Changeover | Sunday |
| Dogs | Yes (2) |
| Internet access | yes |
Full list of facilities at this property...
- WiFi
- Open fire / woodburner
- Downstairs bedroom
- Downstairs bathroom
- Family friendly
- Towels included
Your location is rural and secluded with outstanding views across the glens and moors of Angus. You ll find no better territory to go for a wind-blown walk; head into the nurtured wilds of the Cairngorms National Park to explore these rolling and wooded habitats. Or if you fancy some town life the shops and eateries of Kirriemuir a sweet town at the foot of the glens are 6 miles away. Plus you can even explore J.M. Barries birthplace. Arrive at this atmospheric property and head into the magnificent entrance hall. Original features and loving decoration mix throughout the property making it feel homely and grand at once. In the open-plan living and dining room the vaulted ceiling exposed stone wall and grand inglenook fireplace make it a stunning place to entertain. And the kitchen with its Rayburn oven and spacious cooking area is the perfect chefs zone. On the ground floor are five of your twin rooms each with charming traditional decoration. Upstairs the double rooms and a further twin room enjoy glorious views of the surrounding hills. And you ll hardly believe that every one of your bedrooms comes with its own en-suite so you can all wind down with a bath or be up and showered with the lark. Outside a garden is yours to roam and enjoys an elevated glen location so you can enjoy the freshest of Scottish air as you contemplate your next day out. Need to know: 8 bedrooms 2 doubles, 6 twins. 8 en suites 2 shower rooms and 6 bathrooms with handheld showers. Rayburn oven, electric oven, fridge/freezer, dishwasher, microwave. Laundry room with washer/dryer and 2 freezers. Cot available on request. TV with Freeview, DVD player, CD player. Wi Fi included. Open fire starter pack of logs provided. Central heating and electric included. Private parking. Private garden, not enclosed. BBQ available. 2 dogs welcome from 11th August 2021. Shops and restaurants 6 miles away in Kirrimuir.
Not sure if this is the cottage for you? Here’s some of the nearest properties also sleeping 16 guests... Search nearby

- 8 bedrooms
- Rural
- 1 pet
- Lunan Burn
- £970 - £5,760 /week
Eight bedrooms: 2 x double, 6 x twin. Bathroom with bath with shower over, basin and WC. 2 x shower room with shower. Basin and WC. Ground floor basin and WC. Fitted kitchen. Utility/food store. Dining room. Sitting room with open fire. Drying room. Lockable gun cupboards.

- 8 bedrooms
- Rural
- 1 pet
- Buchanty
- £1,339 - £6,397 /week
Over three floors. Eight bedrooms: 2 x first floor king-size double with en-suite shower, basin and WC, 1 x first floor king-size double, 2 x first floor twin, 1 x second floor king-size double, 2 x second floor twin. First floor shower room with shower, basin and WC. First floor bathroom with bath, shower over, basin and WC. Second floor shower room with shower, basin and WC. Cloakroom with basin and WC. Kitchen with dining area and seating area with TV. Utility. Dining room. Sitting room with woodburning stove. Garden room.

- 7 bedrooms
- Internet access
- 1 pet
- Wester Deloraine
- £1,885 - £9,203 /week
Seven bedrooms: 1 x ground twin (zip/link king on request), 1 x ground king size, 1 x family room with 1 double and 2 singles and en-suite shower over bath, basin and WC, 1 x super king size en-suite bath, separate shower, basin and WC, 1 x king size, 1x king size, 1 x twin. Bathroom room with shower, basin and WC. Ground floor shower room with shower, basin and WC. Kitchen. Utility. Dining room. Sitting room with billiard table.
- 6 bedrooms
- Farm
- 16 pets
- Craufurdland Water
- £1,835 - £3,035 /week
STUNNING CASTLE SET IN 600 ACRES STEEPED IN HISTORY AND CHARM - SLEEPS 12 + 4 - FOR CHRISTMAS AND NEW YEAR 2014 THE PROPERTY WILL BE A SATURDAY CHANGEOVER - ALL SHORT BREAKS IN PEAK WEEKS ARE CHARGED AT 80% FOR 3 NIGHTS, 90% FOR 4 NIGHTS AND THE FULL WEEKLY RATE FOR 5 OR 6 NIGHTS
.jpg)
- 6 bedrooms
- On a Farm
- 2 pets
- Craufurdland Water
- £2,682 - £2,682 /week
This stunning unique private Scottish castle wing on a stunning estate offers you elegance on a grand scale.

- 8 bedrooms
- Internet access
- 1 pet
- Ravensworth
- £1,557 - £8,706 /week
House First Floor: Four bedrooms: 1 x super king-size double (with en-suite bathroom with shower, freestanding bath, basin and WC), 1 x super king-size double (zip/link, can be twin on request), 1 x double, 1 x twin (with en-suite shower room with shower, basin and WC); Family bathroom with bath with shower over, basin and WC. House Ground Floor: 1 x king-size double (house ground floor); Ground floor basin and WC. Barn First Floor: 1 x twin, 1 x king-size double with connecting door to 1 x twin; Bathroom with bath, basin and WC; The connecting twin bedroom also has stairs down to a door to the ground floor utility room which leads to the rest of the House, so the twin room can be used independently without passing through the double room; The nearest bathroom is then the downstairs cloakroom or the first floor house bathroom. Barn Ground Floor: Shower room with basin and WC. Kitchen with dining area (seats 12-16) and woodburner. Walk in larder. Two sitting rooms (seating 8), one with woodburner. Utility/boot room. Games room with full size table tennis table and table football. Large open plan space with dining area (seats 10-16) and living area (seats 8) with kitchenette and woodburner.
