Reighton House
Reighton House
holiday cottage sleeping 15 people in 6 bedrooms with 5 bathrooms
ref.: SYK1015686 - 1 mile from a sandy beach
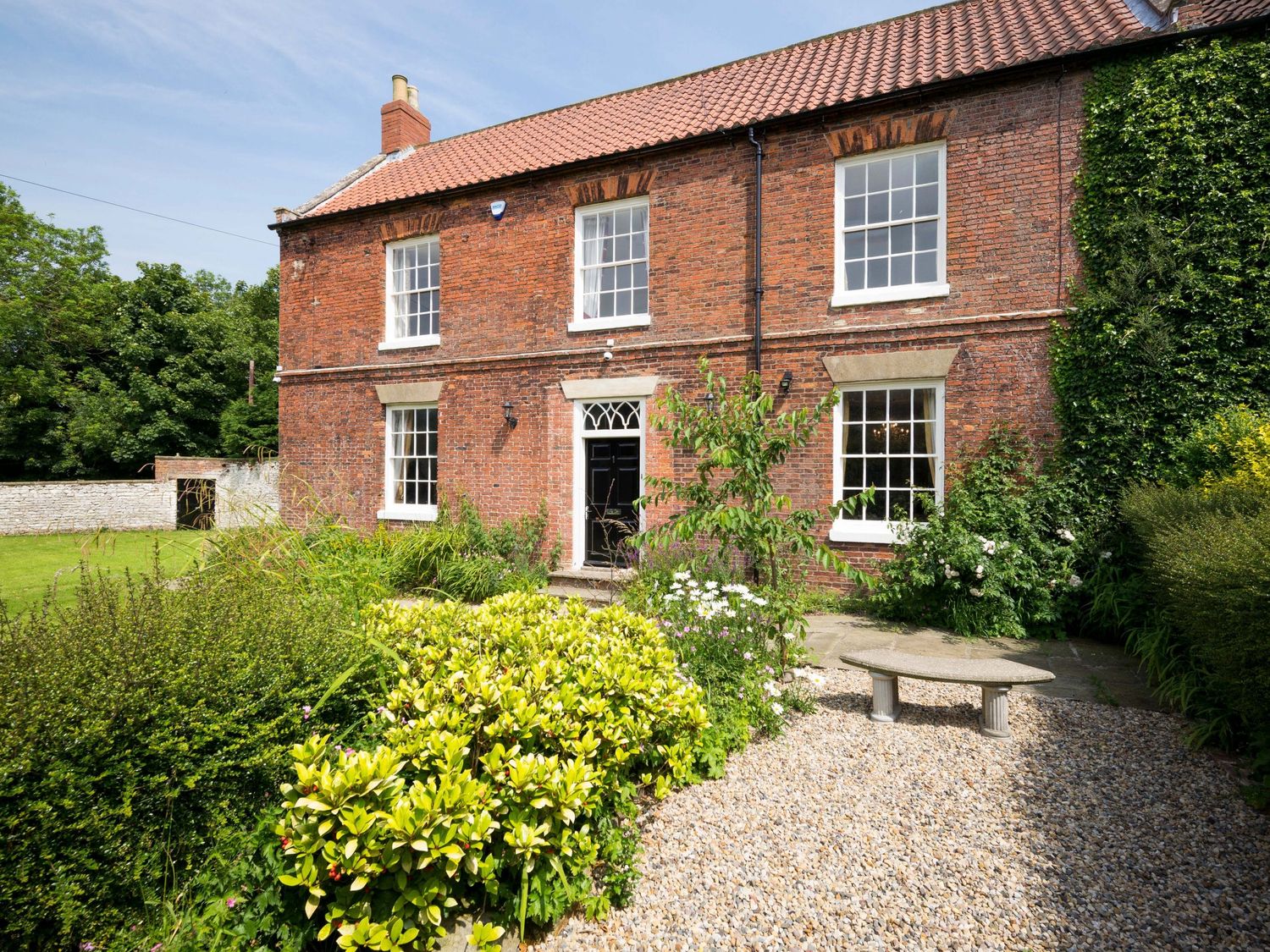
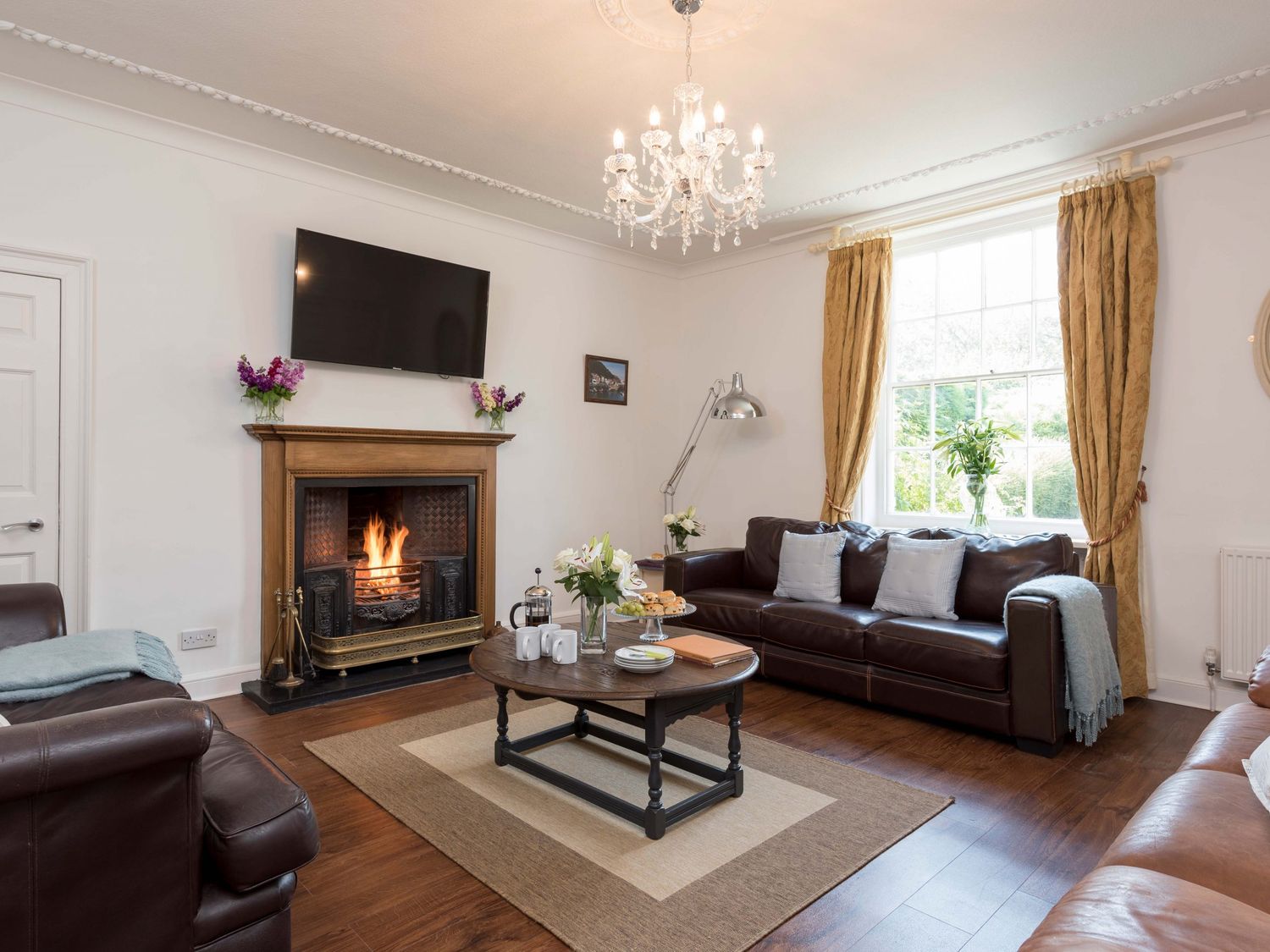
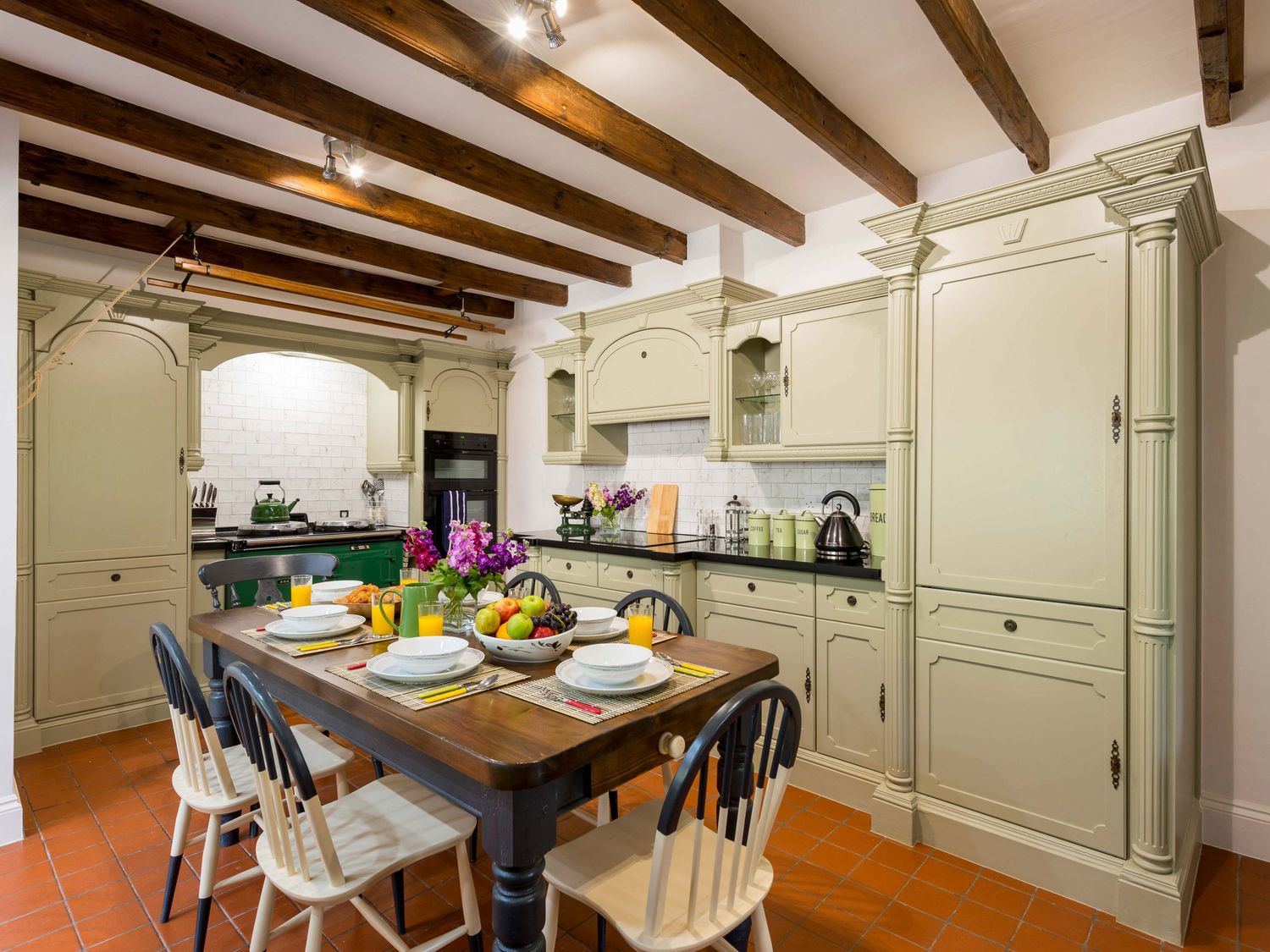
Click ‘Location map’ to see the local activities & attractions.
Key features about this property...open the ‘Facilities list’ tab to see a full list
- Wifi internet
- Children welcome
- BBQ barbecue
- Log Fire







Over three floors. Six bedrooms: 1 x four poster king-size with en-suite walk-in shower, basin and WC, 1 x king-size with en-suite walk-in shower, basin and WC, 1 x king-size, 1 x second-floor family room with four singles and en-suite walk-in shower, basin and WC, 1 x second-floor family room with one double and one single and 1 x second-floor double. Cloakroom with basin and WC. Bathroom with bath, handheld shower, separate walk-in shower, basin and WC. Kitchen/diner. Utility. Sitting room with open fire. Games room
| Property type | Cottage |
| Weekly price range | £1,244 - £8,360 |
| Sleeps | 15 |
| Bedrooms | 6 |
| Bathrooms | 5 |
| Parking | 4 cars |
| Changeover | Friday |
| Dogs | Yes (1) |
| Internet access | yes |
Full list of facilities at this property...
- Wifi internet
- Children welcome
- BBQ barbecue
- Log Fire
- Enclosed Garden
- Four poster bed
- King size bed
- Off-road parking
- Games room
- Dishwasher
- Cooker
- Fridge
- Washing machine
- TV
- Underfloor heating
- Linen provided
- Towels provided
Reighton House cottage North York Moors and Coast
Reighton House is delectable, detached cottage, resting in Reighton near to Filey, North Yorkshire. There are six bedrooms in the property, made up of a four poster king-size with en-suite walk-in shower room, a king-size with en-suite walk-in shower room, a king-size, a second-floor family room with four singles and en-suite walk-in shower room, a second-floor family room with one double and one single and a second-floor double, sleeping fifteen guests in total. The cottage is also home to a cloakroom, bathroom, kitchen/diner, utility, sitting room with an open fire and a games room. Outside you can find an enclosed terraced garden with furniture, barbecue and storage, alongside off-road parking for four cars. Reighton House is a wonderful dwelling to base your special occasions with loved ones in Yorkshire.
Filey is a popular seaside resort sitting on the border of the North York Moors National Park, providing the excitement of both the coast and the countryside for its visitors. Make the most of the weather on the golden sands of Filey Bay, where you can watch wildlife at its prime, or enjoy your time together in a waterside restaurant. Nearby Scarborough makes a fantastic day trip with its amazing water park and family-friendly attractions, or roam the National Park for an outdoor adventure.
Not sure if this is the cottage for you? Here’s some of the nearest properties also sleeping 15 guests... Search nearby

- 8 bedrooms
- Coastal by the sea
- 1 pet
- Bridlington
- £573 - £6,542 /week
Over-three-floors. Eight bedrooms: 1 x ground-floor twin with en-suite shower, basin and WC, 2 x first floor king-size with en-suite shower, basin and WC and Smart TVs, 1 x first floor single, 1 x first floor double with Smart TV, 1 x second floor double with en-suite shower, basin and WC, 1 x second floor twin, 1 x second floor super king size double (zip/link, can be twin on request). Ground-floor bathroom with jacuzzi bath, shower over, basin and WC. First floor shower room with shower, basin and WC. Second floor cloakroom with basin and WC. Kitchen. Utility room. Dining room with woodburning stove. Second floor snug with TV. Games room with table football
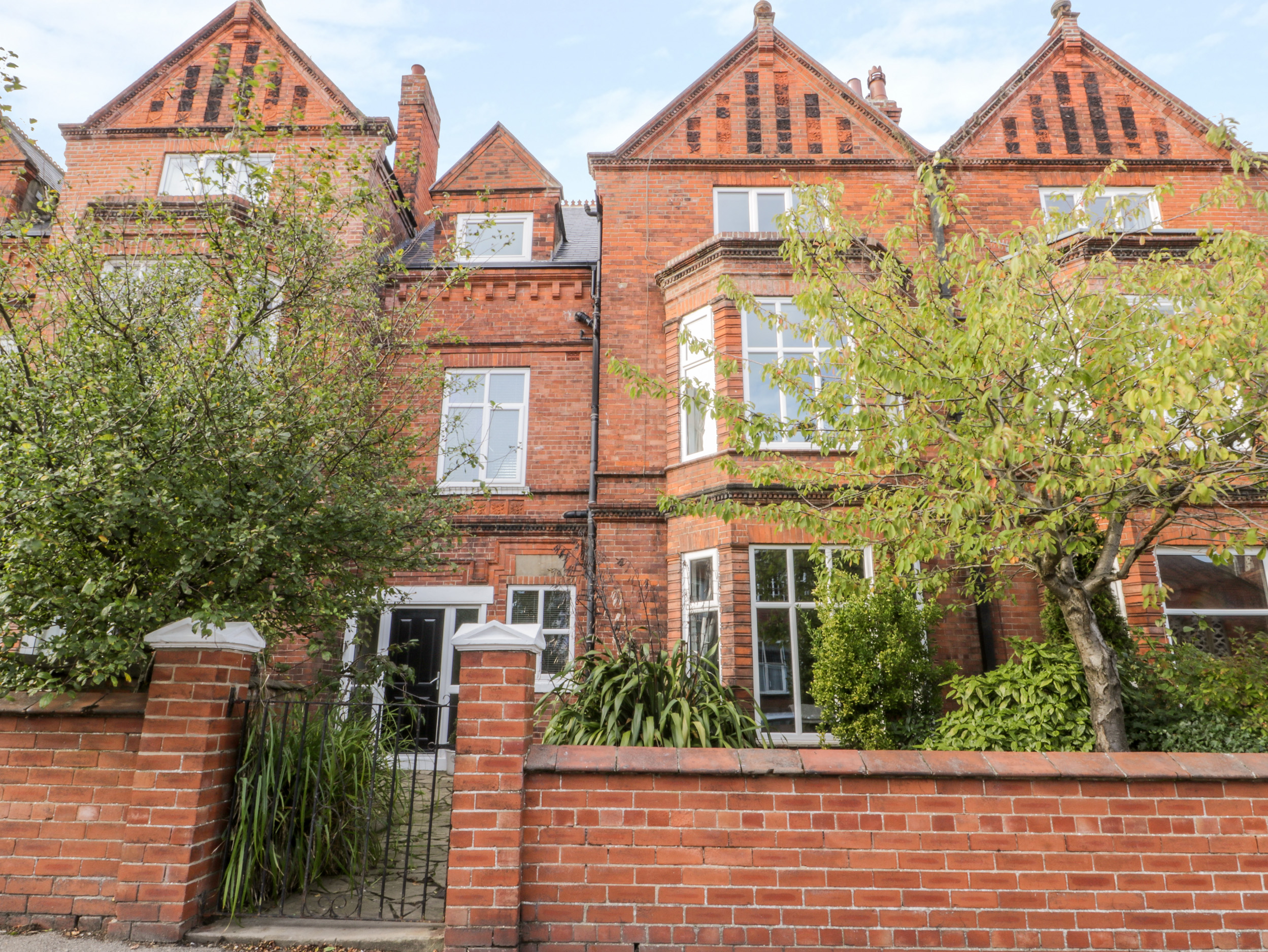
- 7 bedrooms
- Internet access
- 1 pet
- Scarborough
- £1,154 - £8,630 /week
Set over four floors. Seven bedrooms: First floor: 1 x King with en-suite shower, basin and WC, 1 x king-size room, 1 x single room; Second floor: 1 x family room with king and single with en-suite shower, basin and WC, 1 x family room with king and single with en-suite shower, basin and WC, 1 x king-size with vanity unit and en-suite WC, 1 x double with en-suite shower, basin and WC. Bathroom with freestanding bath, walk-in shower, basin and WC. Kitchen. Utility. Dining room with woodburning stove. Sitting room with gas fire. Snug. Third-floor games room
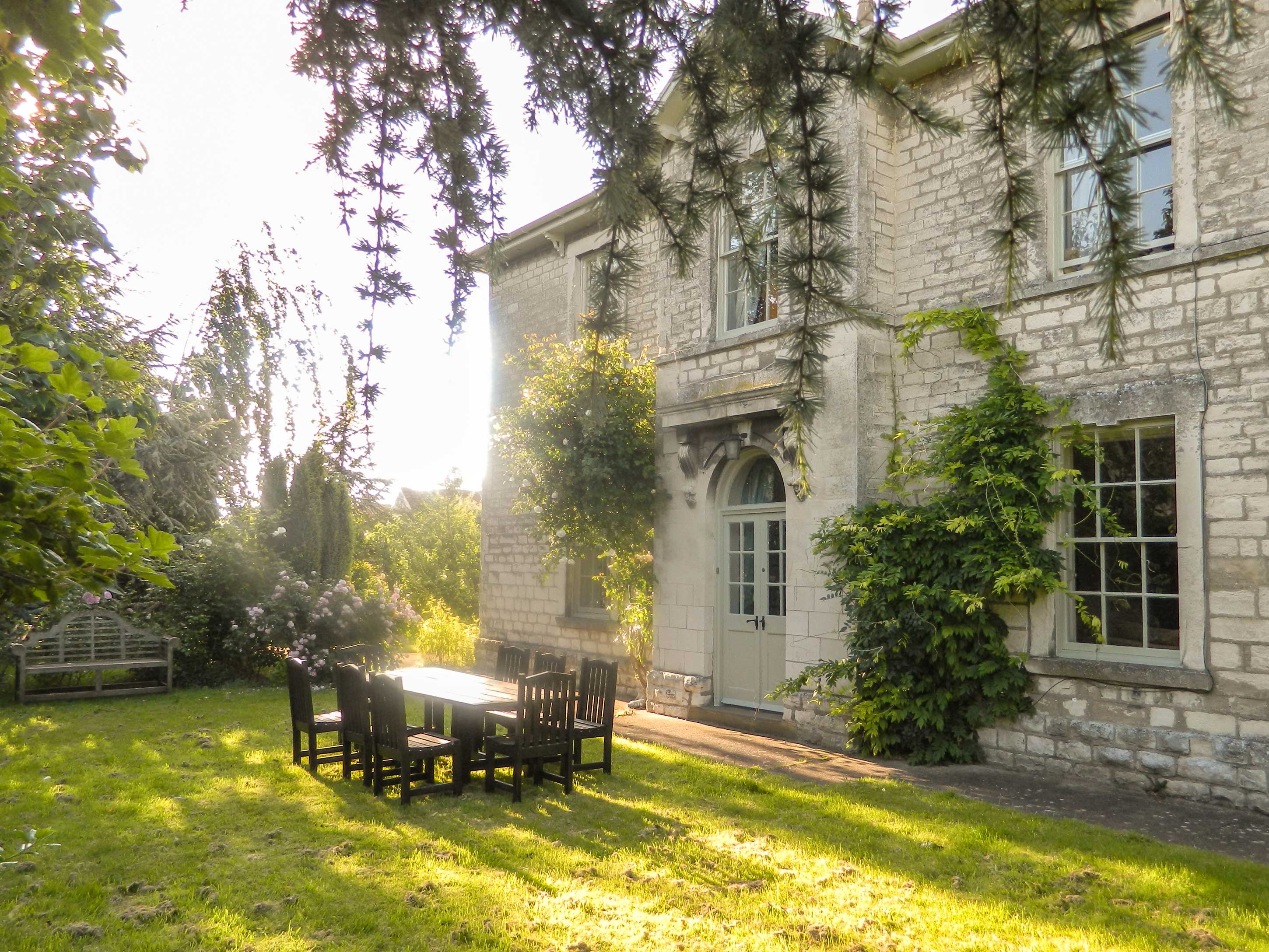
- 6 bedrooms
- Internet access
- 1 pet
- Amotherby
- £1,444 - £8,614 /week
Six bedrooms: 1 x four poster king-size double with single sofa bed and en-suite roll-top bath, basin and WC, 1 x four poster king-size double, 1 x four poster double with single day bed and en-suite shower, basin and WC, 1 x super king-size double with single day bed and en-suite bath, hand-held shower, basin and WC, 2 x twin (one zip/link, can be king-size double on request). Bathroom with bath, shower over, basin and WC. Fitted kitchen with adjoining breakfast room. Dining room with open fire and comfy seating. Sitting room (seats 11) with open fire.
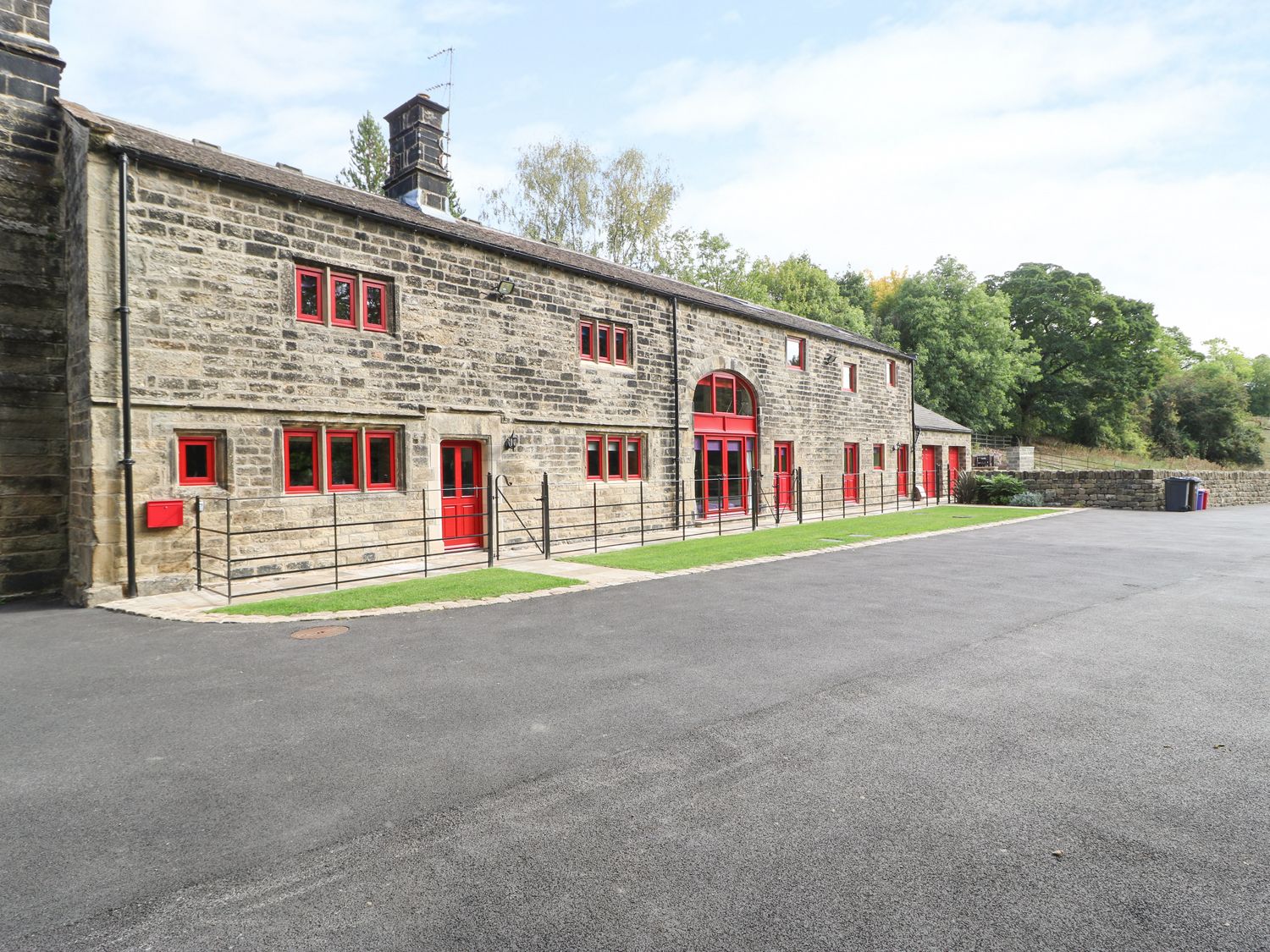
- 7 bedrooms
- Internet access
- 1 pet
- Garden Village
- £2,761 - £12,610 /week
Across two wings and ground floor area with large entrance hall. Wing A. Three bedrooms: 1 x king-size double (zip/link, can be a 2`6" twin on request) with en-suite bath, shower over, basin and WC, 2 x king-size double (zip/link, can be a 2`6" twin on request) with en-suite shower, basin and WC. Wing B. Four bedrooms: 2 x king-size double (zip/link, can be a 2`6" twin on request) with en-suite shower, basin and WC, 1 x double, 1 x family room with 1 king-size double (zip/link, can be a 2`6" twin on request) and 1 single with en-suite shower, basin and WC. Ground floor area: Bathroom with bath, hand-held shower, basin and WC. Basin and WC. Open plan living area with kitchen, dining area and sitting area with ethanol fire. Utility. Sitting room (seats 8) with gas fire. Games room with pool table and table tennis.
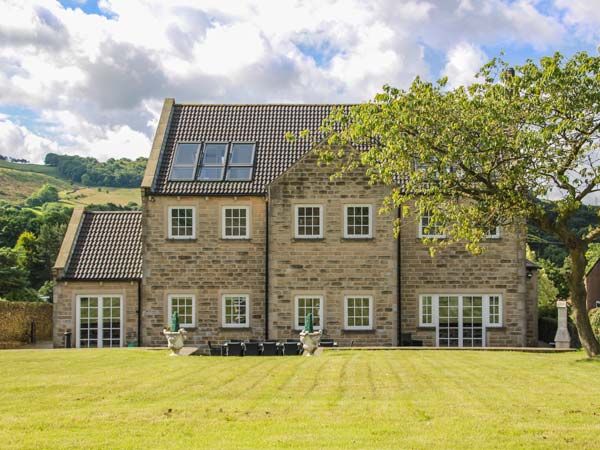
- 7 bedrooms
- Internet access
- 1 pet
- Millhouse Green
- £1,965 - £13,458 /week
Over three floors. Seven bedrooms (six with FreeSat TV/DVD and ground floor twin has Smart TV only): 1 x super king-size double with en-suite double Jacuzzi bath, separate double rain shower, double basins, WC, walk-in wardrobe and cot, 1 x family room with 1 king-size double and 1 single with en-suite rain shower, basin and WC, 1 x four poster king-size double, 1 x king-size double, 1 x double with reclining and massage function, 1 x 2nd floor double with balcony and en-suite freestanding bath, basin and WC (can also be used as a shared bathroom through games room access), 1 x ground floor twin. Bathroom with corner bath, separate rain shower, double basins and WC. Ground floor basin and WC. Kitchen with breakfast bar, dining area and TV. Utility. Dining room. Reception room. Sitting room with HD TV and gas fire. Second floor large games room with sitting area, TV and balconies.
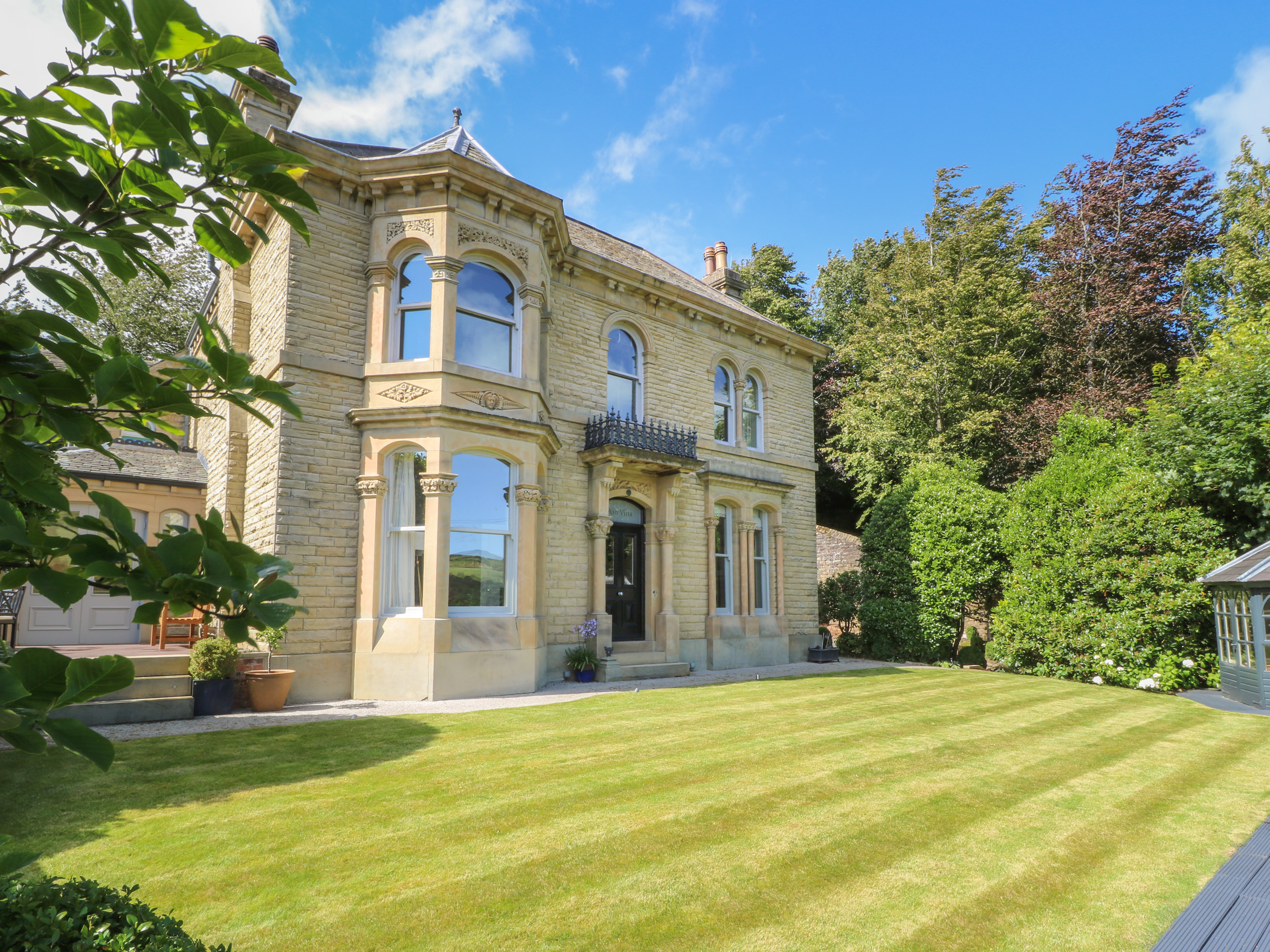
- 6 bedrooms
- Internet access
- 1 pet
- Upperthong
- £1,667 - £7,982 /week
Over four floors. Six bedrooms: 1 x lower-ground-floor king-size, 1 x ground-floor King-size 1 x first floor double with walk-in wardrobe, 1 x first floor family room with king-size and single with en-suite wet room with shower, basin and WC, 1 x 1 x first floor king-size 1 x second-floor family room with a king-size and two singles with en-suite roll-top bath, walk-in shower, basin and WC. Bathroom with large sunken bath, wetroom shower, basin and WC. Cloakroom with basin and WC. Lower-ground-floor cloakroom with basin and WC. Open-plan living space with kitchen, dining area and sitting area with woodburning stove. Utility. Lower-ground-floor cinema room. Lower-ground-floor wine cellar
