Spa House
Spa House
holiday cottage sleeping 12 people in 6 bedrooms with 4 bathrooms
ref.: SYK933863
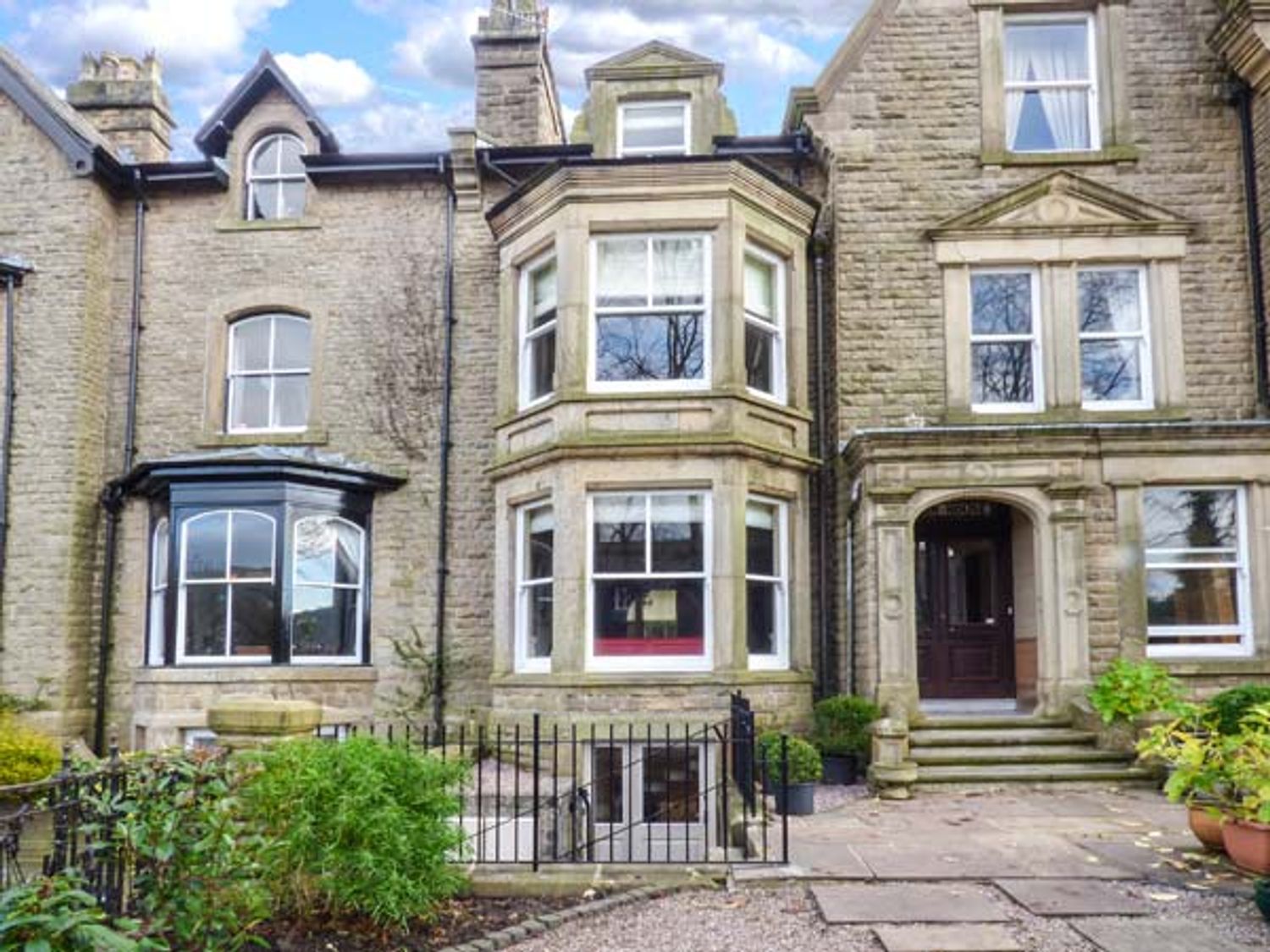
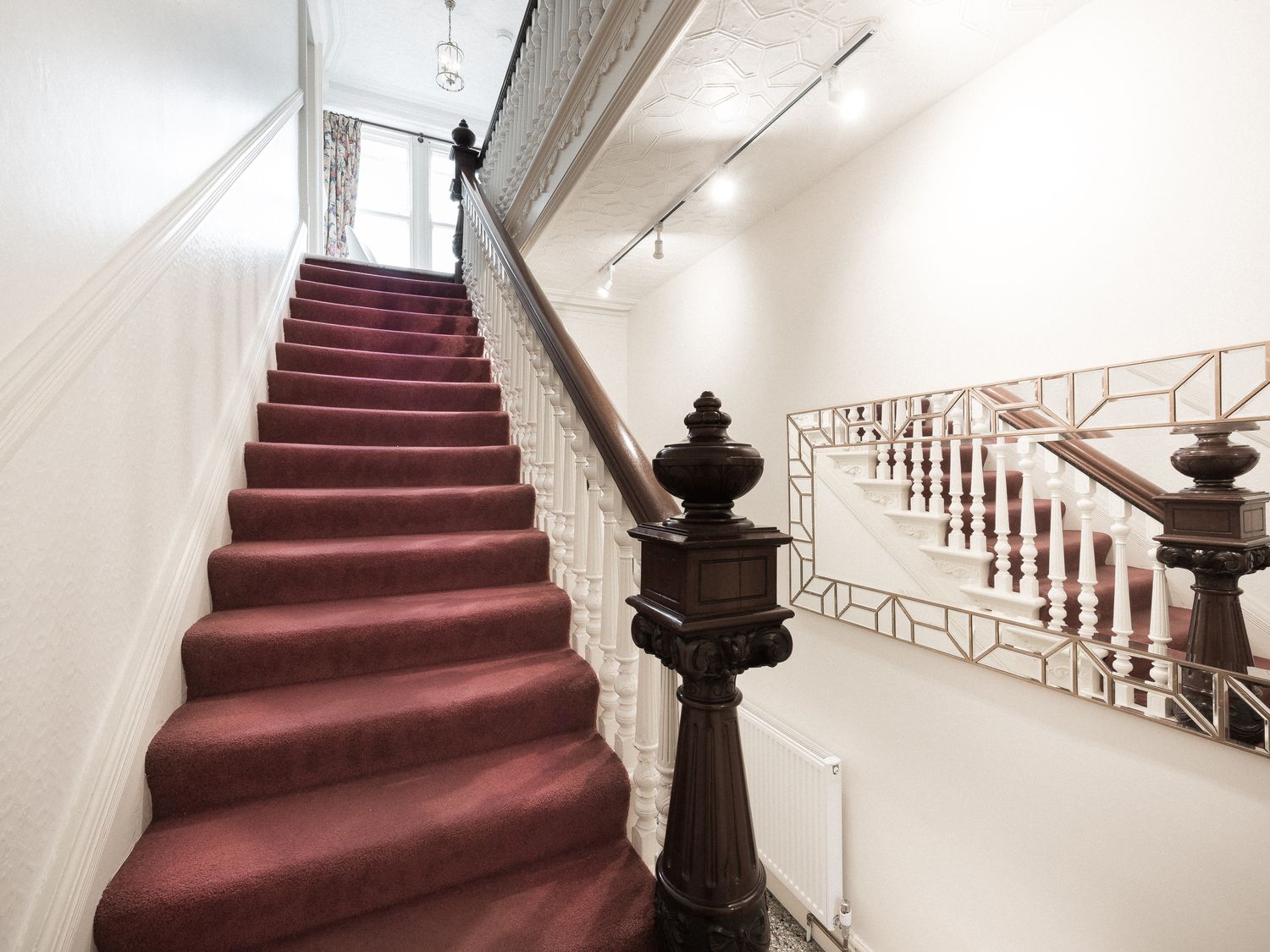
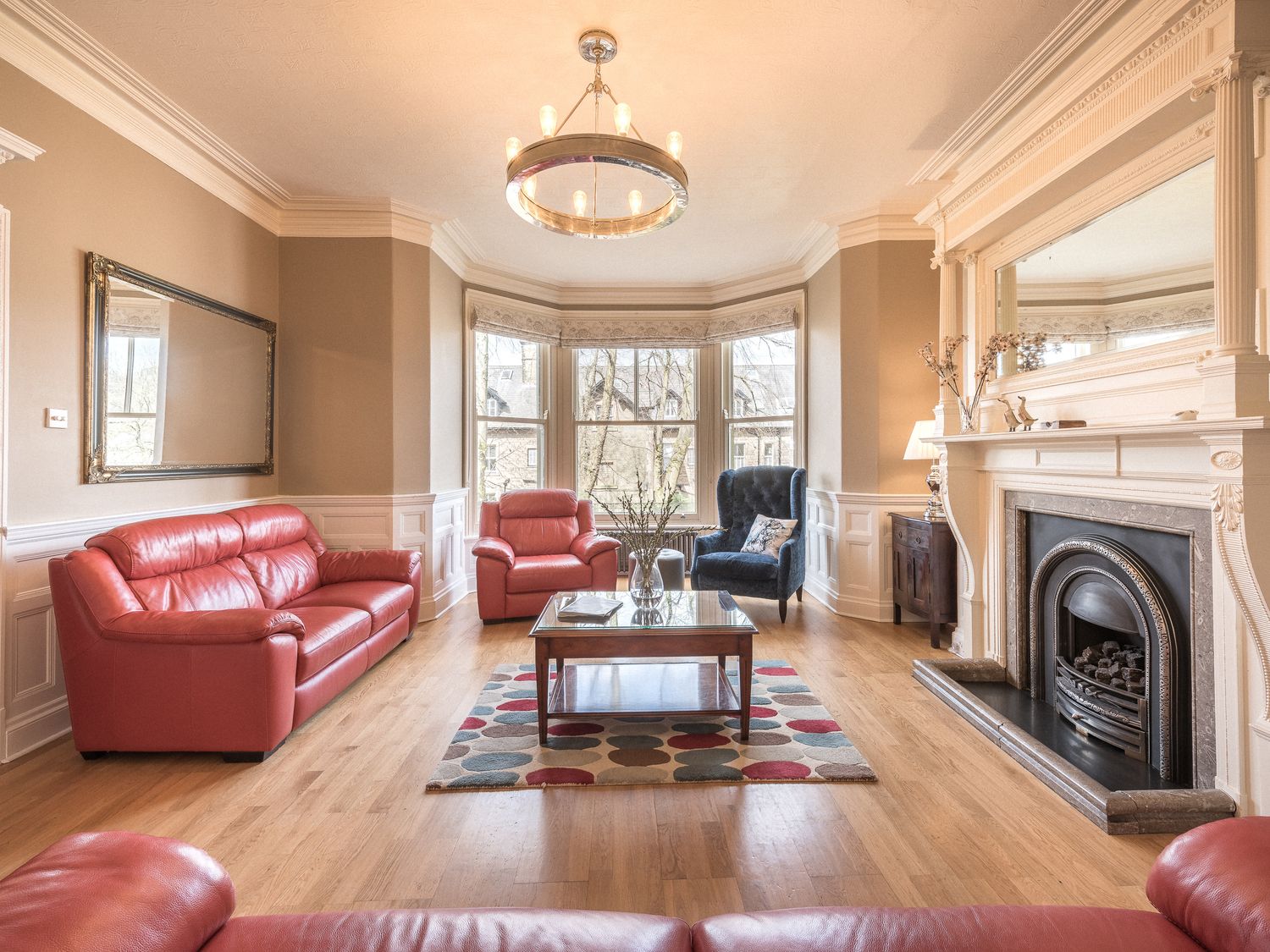
Click ‘Location map’ to see the local activities & attractions.
Key features about this property...open the ‘Facilities list’ tab to see a full list
- 5 star Trip Advisor rating
- Wifi internet
- Children welcome
- Enclosed Garden







Over four floors. Six bedrooms: 1 x second floor super king-size double (zip/link, can be twin on request), 1 x second floor king-size double, 1 x second floor double, 1 x first floor double, 1 x first floor twin, 1 x first floor family room with 1 king-size double and 1 single with pull-out stacker bed and en-suite shower, basin and WC. Second floor bathroom with roll-top bath, separate shower, basin and WC. First floor shower room with shower, basin and WC. Lower ground floor shower room with shower only. Two lower ground floor basin and WC. Kitchen. Sitting room (seats 7) with dining area (seats 12) and gas fire. Lower ground floor media room. Lower ground floor boot room.
| Property type | Cottage |
| Weekly price range | £1,231 - £6,183 |
| Sleeps | 12 |
| Bedrooms | 6 |
| Bathrooms | 4 |
| Parking | 2 cars |
| Changeover | Friday |
| Dogs | Yes (1) |
| Internet access | yes |
Full list of facilities at this property...
- 5 star Trip Advisor rating
- Wifi internet
- Children welcome
- Enclosed Garden
- Nearby Golf
- Near a Pub
- King size bed
- Sky TV
- Dishwasher
- Cooker
- Fridge
- Washing machine
- Underfloor heating
- Highchair available
- Travel cot available
- Linen provided
- Towels provided
Spa House cottage Peak District
Spa House is a beautiful townhouse perfectly situated to enjoy the delights of the historic spa town of Buxton with its many amenities. The cottage can sleep twelve people in six bedrooms, spread across the first and second floor, including one with an en-suite, and there`s a second floor bathroom and two shower rooms. Also in the cottage is a kitchen, a sitting room with dining area and gas fire, a media room and a boot room. Outside is off road parking, with additional roadside parking for 2 cars (permit provided) and a private terrace and courtyard with furniture. Spa House is a splendid house to enjoy and as a base to explore the wonderful countryside of the Peak District National Park.
It was the constant 28 degrees centigrade of the bubbling blue waters of Buxton`s eight thermal springs that originally attracted the Romans to the town. However it was during the 18th and 19th centuries, under the patronage of successive Dukes of Devonshire, that the Palladian splendour of the Buxton of today was designed and built - including the magnificent semi-circular Crescent, The Great Stable, Hall Bank, The Square, The Pavilion Gardens and The Opera House.
Not sure if this is the cottage for you? Here’s some of the nearest properties also sleeping 12 guests... Search nearby
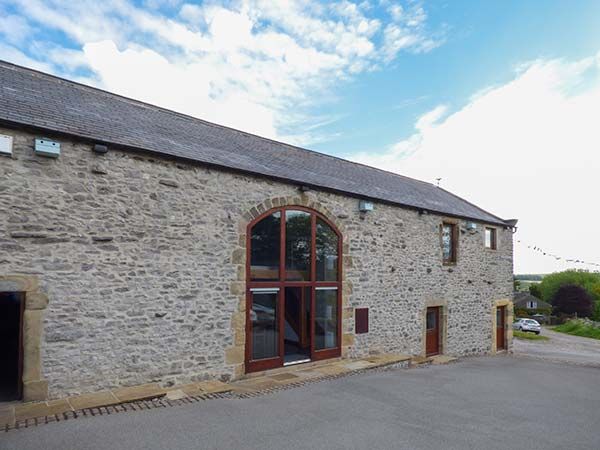
- 6 bedrooms
- Internet access
- 1 pet
- Taddington
- £874 - £6,158 /week
Six bedrooms: 1 x king-size double with en-suite shower, basin and WC, 1 x ground floor king-size double with en-suite shower, basin and WC, 2 x twin, 2 x ground floor twin. Shower room with shower, basin and WC. Ground floor shower room with shower, basin and WC. Kitchen with dining area. First floor sitting room with gas woodburner-effect stove.

- 6 bedrooms
- Internet access
- 1 pet
- Langley
- £1,534 - £7,616 /week
Six bedrooms: 4 x super king-size (2 are zip/link, can be twins on request) and one with single sofa bed, 1 x double, 1 x single. Bathroom with a shower over, basin and WC, bathroom with a hand-held shower, basin and WC, bathroom with a separate shower, basin and WC, ground floor cloakroom with basin and WC. Kitchen/diner. Utility. 2 x Sitting room one with woodburning stove.
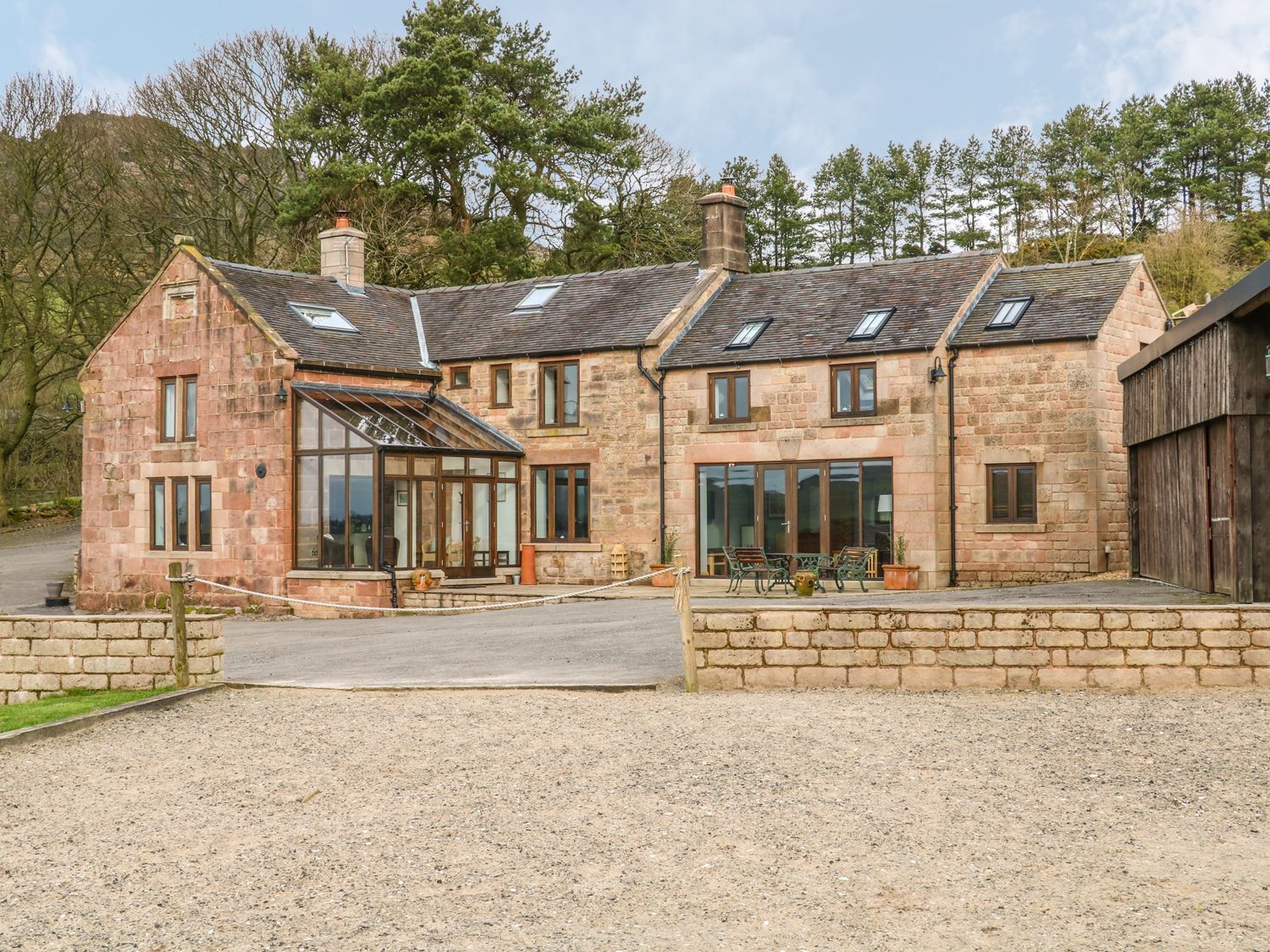
- 5 bedrooms
- Internet access
- 1 pet
- Upper Hulme
- £1,476 - £6,322 /week
Five bedrooms: 1 x family room with king-size double and two single beds with en-suite bath, separate shower, basin, bidet and WC, 3 x double, 1 x twin. Bathroom with roll top bath, separate shower, basin, bidet and WC, ground floor shower room with shower, basin and WC. Open-plan living room with kitchen, dining area and sitting area. Dining room. Sitting room with woodburning stove. Cinema room.
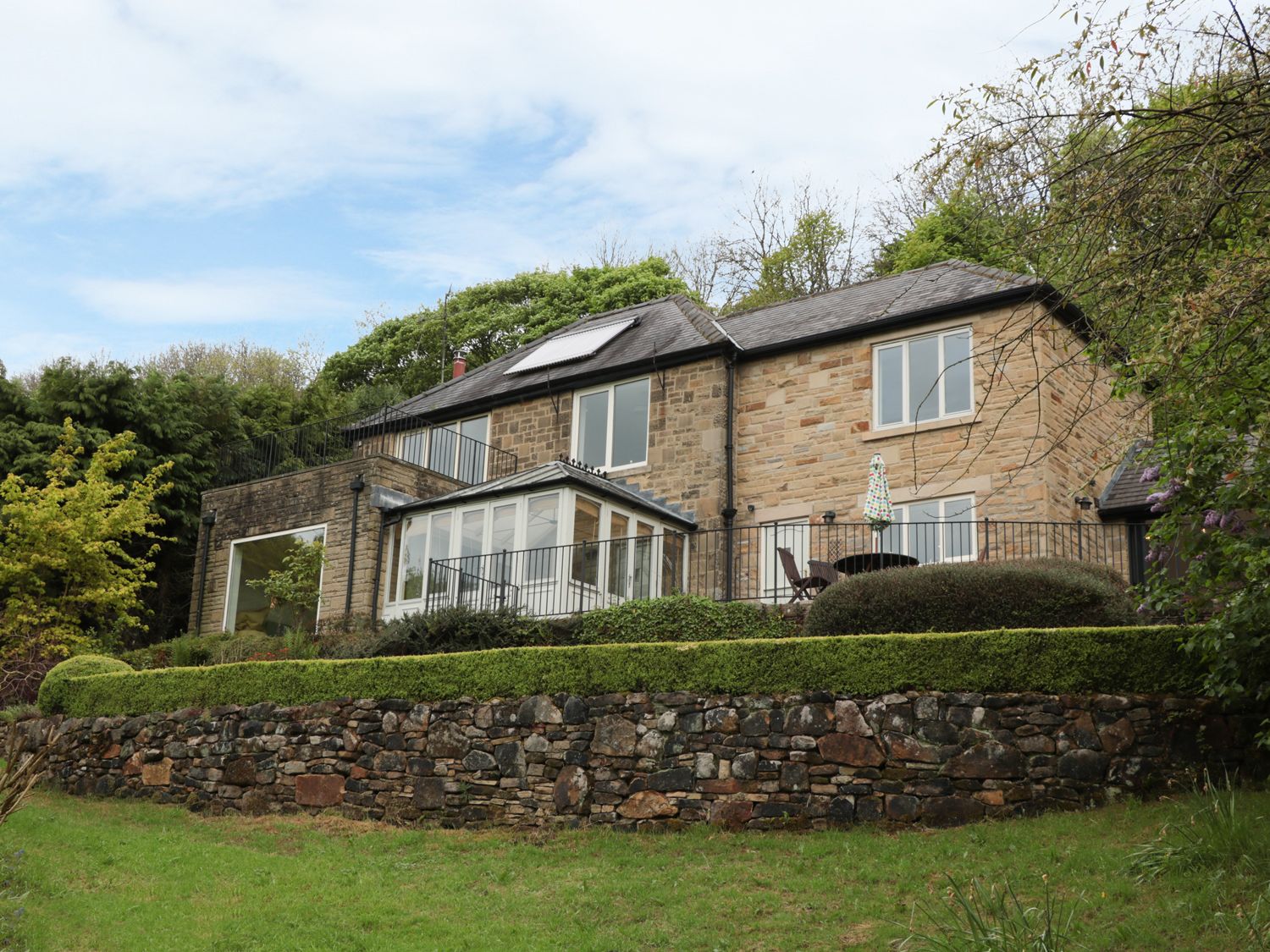
- 5 bedrooms
- Internet access
- 1 pet
- Froggatt
- £799 - £4,979 /week
Five bedrooms: 1 x king-size double, 1 x king-size double (zip/link, can be twin on request), 1 x ground floor twin (zip/link, can be king-size double on request) with en-suite shower, basin and WC, 1 x twin, 1 x adult bunks. Shower room with shower, basin and WC. Bathroom with bath, shower over, basin and WC. Kitchen with breakfast bar. Sitting room with dining area (seats 12) and two single sofa beds. Sun room with seating (seats 6).
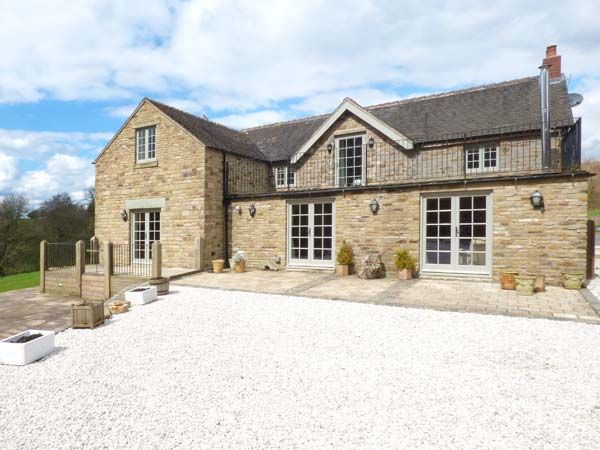
- 5 bedrooms
- Rural
- 1 pet
- Morridge Side
- £890 - £5,443 /week
Main building. Four bedrooms: 3 x double (one with en-suite shower, basin and WC), 1 x adult bunks (lockable link door to double to create a family room). Bathroom with bath, separate shower, basin and WC. Ground floor basin and WC. Kitchen with dining area. Sitting room with woodburning stove. First floor annexe. Open plan studio accommodation with double bed, sitting area with sofa bed and TV. Bathroom with bath, shower over, basin and WC.
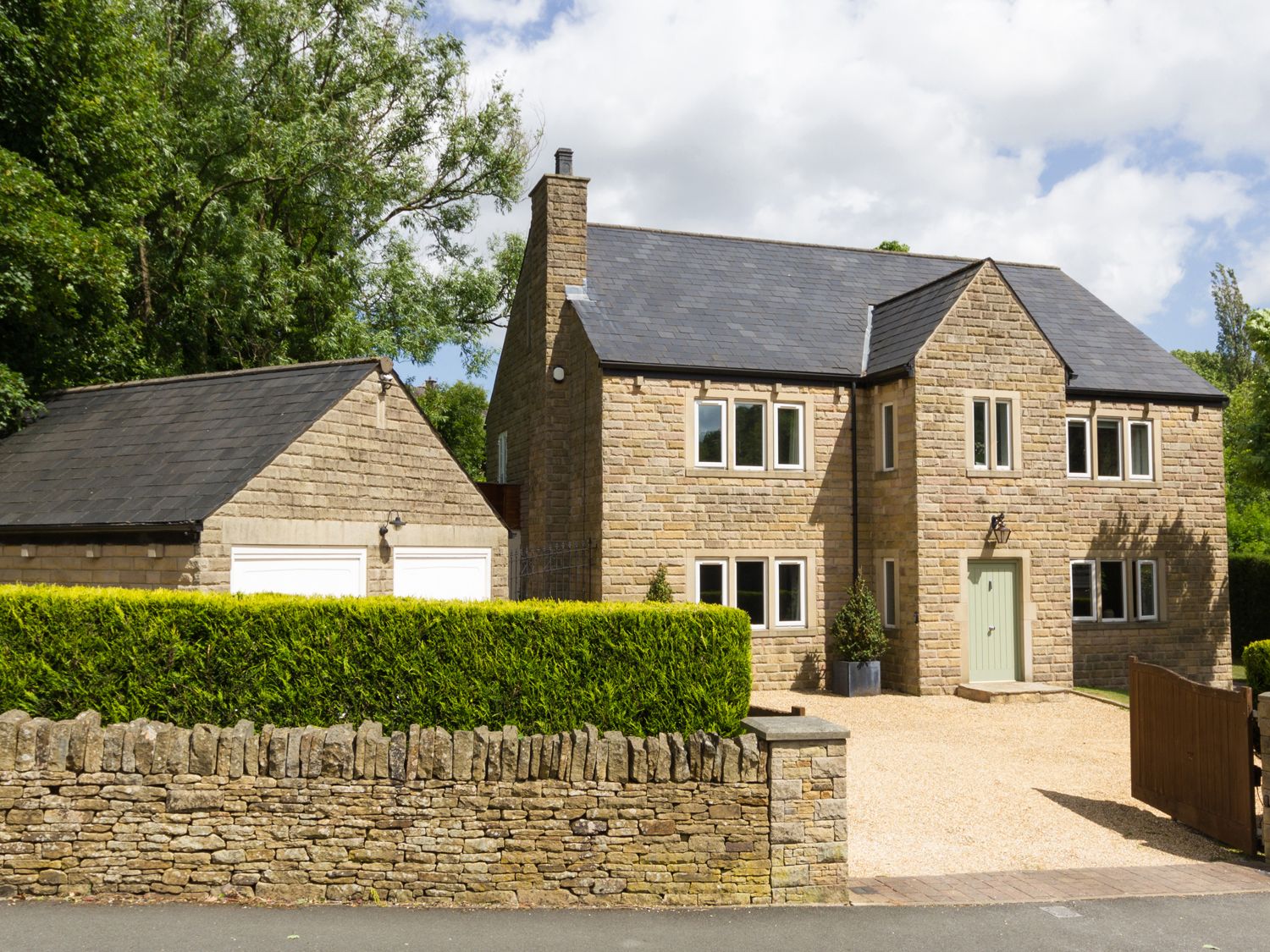
- 6 bedrooms
- Internet access
- 1 pet
- Simmondley
- £1,233 - £7,540 /week
Over three floors. Six bedrooms: 1 x first floor super king-size double, 1 x first floor king-size double with en-suite shower, basin and WC,1 x first floor king-size double leading to balcony with furniture, 1 x first floor twin, 1 x second floor king-size double with en-suite shower, basin and WC, 1 x second floor double with en-suite shower, basic and WC. First floor bathroom with a bath, basin and WC. Shower room with shower, basin and WC. Ground floor cloakroom with basin and WC. Open-plan living area with a kitchen, dining area and sitting area. Sitting room with open fire. Second sitting room. Conservatory/games room with table tennis table.
