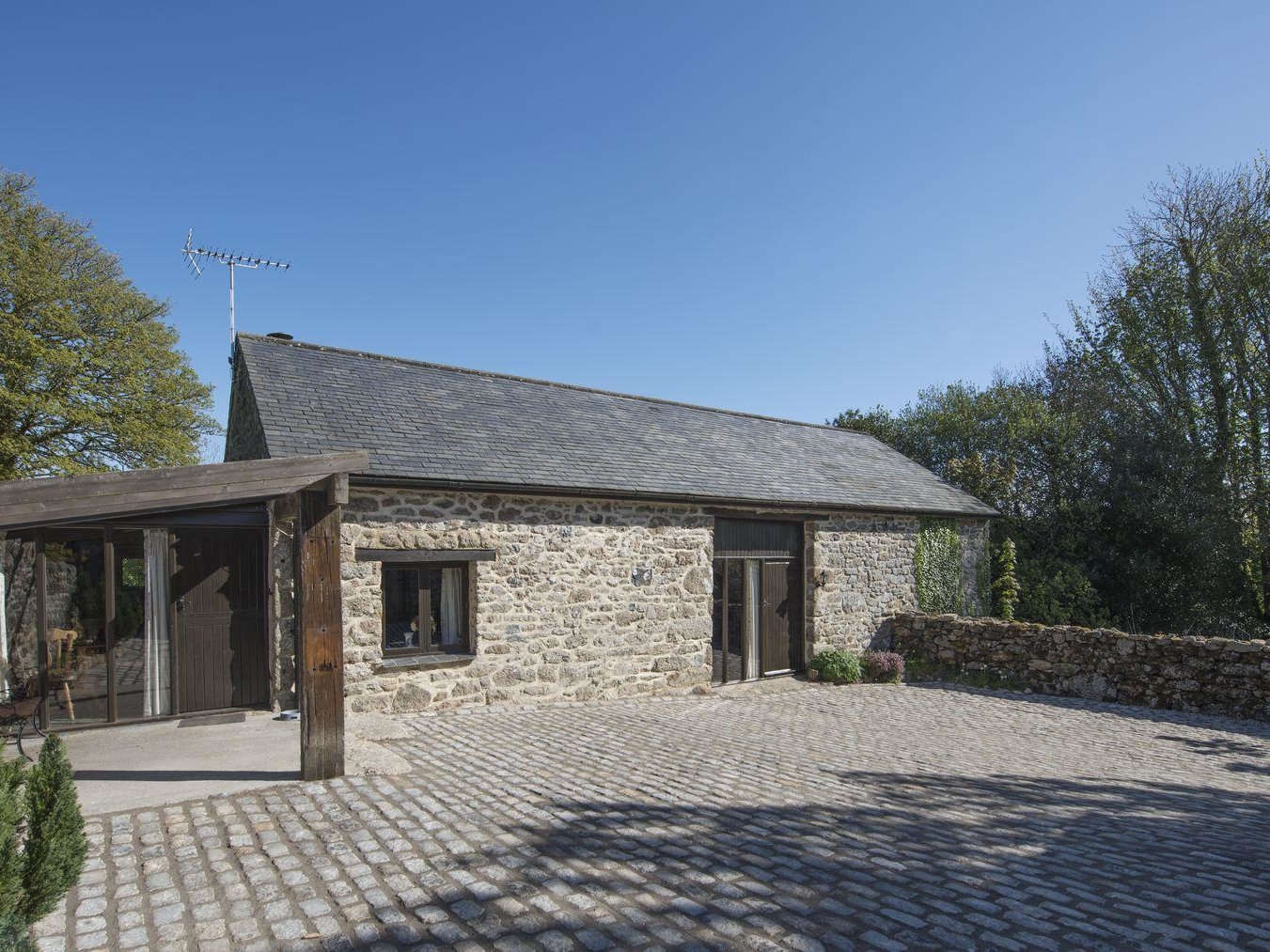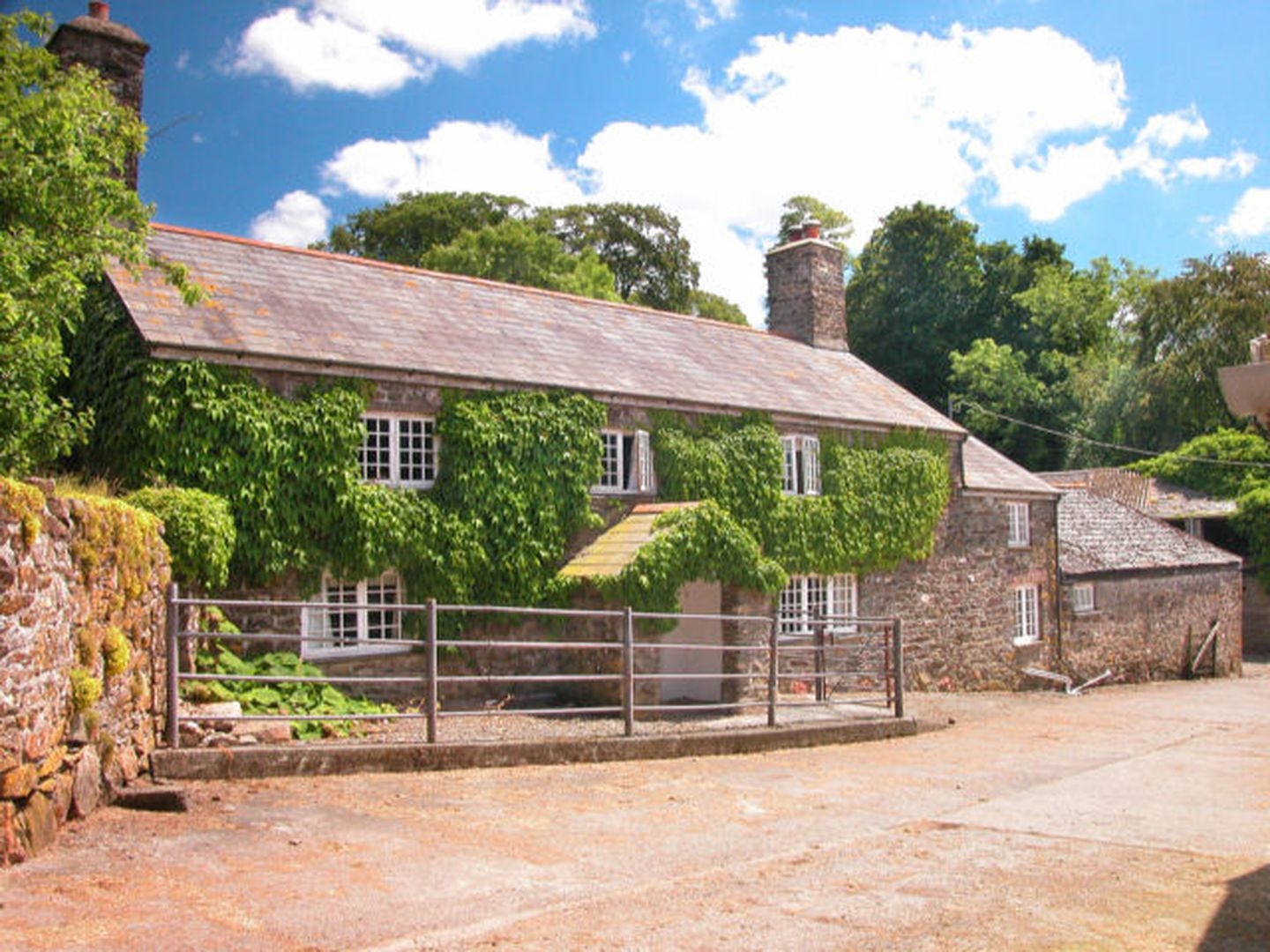Okehampton self catering cottage sleeps 10
Taw Green in Okehampton
Countryside holiday cottage sleeping 10 people in 5 bedrooms with 4 bathrooms
ref.: FCH73264

Click ‘Location map’ to see the local activities & attractions.
Key features about this property...open the ‘Facilities list’ tab to see a full list
- WiFi
- Open fire / woodburner
- Travel cot available
- Games / Play facilities








This stunning converted barn formally an out-lying property of the Wood Estate is positioned at the end of a private lane and stands proudly over-looking the surrounding countryside.
| Property type | Cottage |
| Average weekly price | £1,552 |
| Sleeps | 10 |
| Bedrooms | 5 |
| Bathrooms | 4 |
| Parking | 4 cars |
| Changeover | Saturday |
| Dogs | Yes (2) |
| Internet access | yes |
Full list of facilities at this property...
- WiFi
- Open fire / woodburner
- Travel cot available
- Games / Play facilities
- Pool table
- Enclosed garden or patio
- Family friendly
- Towels included
This stunning converted barn formally an out-lying property of the Wood Estate is positioned at the end of a private lane and stands proudly over-looking the surrounding countryside. This property enjoys a quiet farmland location surrounded by green fields nearby open barns and benefits from lovely countryside walks direct from its front door as well as rambles across nearby Dartmoor. Amenities can be found at the nearby villages of South Tawton and Sticklepath and a little further afield is the town of Okehampton. The vibrant city of Exeter with its magnificent cathedral shops and restaurants is a short drive away. Ideally placed between North and South Devon coastlines with sandy beaches and sheltered coves making this a superb location for friends and family alike. Entering this stunning semi-detached house you are immediately greeted by the vast light and airy lounge/diner. This extremely comfortable space has a TV stone fireplace with an open fire and pool table. From here step up to the well-equipped contemporary kitchen. This has to one side a breakfast bar and table with double doors opening onto the patio and garden beyond. The kitchen with beautiful granite worktops has everything you might need to cook and entertain with two electric ovens and hob microwave dishwasher fridge/freezer wine cooler and TV. Next door to the kitchen is a large boot room great for when returning from outdoor activities and for drying coats boots wet suits and dogs. There is also a separate WC with utility area housing the washing machine. Off the lounge/diner is a large snug with TV/DVD this forms a perfect movie room or childrens den. Heading upstairs to the first floor from the lounge/diner to the gallery landing you will find five light and airy bedrooms. Some bedrooms and bathrooms have low sloping ceilings with exposed oak beams which is all part of the charm and character of this fabulous barn conversion. The stylish master king-size bedroom has a large picture window looking out over the garden and beyond it also boasts a freestanding bath which is thoughtfully separated from the sleeping area by a low wall. In addition it also has an en-suite shower room and WC. There is also a double bedroom also with an en-suite shower room and WC and a twin bedroom. There is also a contemporary bathroom with hand-held shower over bath separate shower and WC. The fourth bedroom is a family room with a double and 2 6 single bed with an additional single pull-out bed this room also has a door down to fifth bedroom which can be locked. The final bedroom is a king-size with additional sofa bed that can accommodate one guest and en-suite shower room with shower and WC. The final bedroom also has a second staircase leading down to the snug. Venturing outside there is a large enclosed sloping terrace a lawn area and patio with outside seating for everyone. For those that enjoy a spot of al fresco dining there is a brick BBQ. To the front of the property there is a further lawn area and additional seating. Across the driveway is access to an open-fronted barn with table tennis and storage for bicycles and surfboards. The property also features off-road parking for four cars. Need to know: 5 bedrooms 2 king size, 1 double, 1 twin and 1 family bedroom with a double and a single bed (please request if single needed). 1 bathroom, 1 en suite bathroom, 2 en suite shower rooms and 1 separate WC. 2 electric ovens and hob, microwave, dishwashers, fridge/freezer, wine cooler and TV. Utility area with washing machine. Games barn with table tennis. Pool table in the lounge/diner. Open fire (first basket of logs included). Electric and central heating included. Off road parking for 4 cars. Wi Fi included. 2 dogs welcome. Shop, pub and restaurant 1.5 miles. Storage for bikes and surfboards. TV in lounge, kitchen and TV/DVD in snug. BBQ available. Sleeps 10 2 (sofa bed sleeping 1 guest in one of the king size bedrooms and additional single bed in the family bedroom). Please note some rooms have low ceilings.
Not sure if this is the cottage for you? Here’s some of the nearest properties also sleeping 10 guests... Search nearby

- 4 bedrooms
- Internet access
- 1 pet
- Lettaford
- £557 - £5,441 /week
Over two floors. Two upstairs bedrooms: 1 x king size double with en suite shower room with shower, WC and basin, 1 x room with three single beds and en suite WC with basin. Two downstairs bedrooms: 1 x double, 1 x twin. Bathroom with bath, hand-shower, separate shower, WC and basin. Hall. Living/dining room with wood burning stove. Kitchen with small breakfast table. Drying room. Laundry room outside.
- 5 bedrooms
- Countryside
- 14 pets
- Lobhillcross
- £415 - £1,310 /week

- 4 bedrooms
- Farm
- 1 pet
- West Blackdown
- £571 - £5,505 /week
Four bedrooms upstairs: 1 x super king double, 1 x king size double (plus single bed by arrangement), 1 x single, 1 x room with two sets of bunks (one 2`6"). Bathroom with bath, WC and basin. WC and basin. Downstairs hall. Living room. Sunroom. Dining room with open fire. Kitchen. Laundry room. Shower room with shower, WC, basin.

- 5 bedrooms
- Internet access
- 3 pets
- Grinacombe Moor
- £1,114 - £1,114 /week
The central and accessible location makes the property an ideal base for exploring both Devon and Cornwall where you will have a choice of beaches and coastal walks to the North and South as well as attractions to suit all tastes.
- 5 bedrooms
- Village
- 2 pets
- Uppincott
- £1,332 - £1,332 /week
Nestling at the end of a long concrete driveway offering superb views across the valley this picturesque property is a haven for walkers and is close to charming villages such as Cadeleigh Mill and Bickleigh which has the River Exe meandering through it.

- 5 bedrooms
- Internet access
- 1 pet
- Lifton
- £1,340 - £6,895 /week
5 bedrooms: 1 king size bedrooms, with a large en-suite shower room , basin and WC. 1 king size bedrooms with access to shower room via hallway. 1 double bedroom, with en-suite shower, basin and WC and with a spiral staircase to a mezzanine level, chill out area. 1 double bedrooms en-suite bathroom with large bath, hand-held shower, basin and WC, 1 twin room ( jack and jill) en-suite bathroom with large bath, hand-held shower, basin and WC. Cloakroom with basin and WC. Kitchen/diner. Utility. Formal Dining room with woodburning stove. Sitting room with woodburning stove and open fire.
