The Dairy at Burghley
The Dairy at Burghley
holiday cottage sleeping 20 people in 10 bedrooms
ref.: RUR490199



Click ‘Location map’ to see the local activities & attractions.
Key features about this property...open the ‘Facilities list’ tab to see a full list
- Baby Welcome
- Children Welcome
- Enclosed Garden
- Log Burner/Open Fire






The Dairy sits on the Burghley Estate in the heart of Capability Brown parkland, landscaped during the 1760s. After careful restoration, this historic building has been transformed into beautiful holiday accommodation with all the luxurious comforts of modern life provided within a timeless and Arcadian setting.
| Property type | Cottage |
| Average weekly price | £100 |
| Sleeps | 20 |
| Bedrooms | 10 |
| Parking | 3 cars |
| Dogs | Yes (2) |
| Internet access | yes |
Full list of facilities at this property...
- Baby Welcome
- Children Welcome
- Enclosed Garden
- Log Burner/Open Fire
- On Site Parking
- Nearby Golf
- Well placed for walking holidays
- Great for Cycling holidays
- Pub Nearby
- Great for a Fishing break
- Sleeps 20 guests with the options of a sleeps 12 and sleeps 14 guests
- Extraordinary views of Burghley House and its surrounding parkland
- Two open fires and a wood burning stove
- French windows leading from Exeter Wing to an enclosed garden
- Two open plan kitchen and living areas
- Dining table seating 20 guests can be set up in the Exeter dining area
- Two master bedrooms with en-suites
- Four family bedrooms with double or twin beds, en-suite facilities and four mezzanine twin bedrooms
- Front and rear gardens
- Access to the Burghley Estate’s Capability Brown landscaped grounds and parkland
- WiFi
- Parking for ten vehicles
- Children and infants welcome
- Two well behaved dogs welcome (small additional charge per dog)
- Minimum stay of two nights.
The Dairy is comprised of two wings named Cecil Cottage and Exeter Cottage, making it ideal for a group of friends, family reunions and all manner of celebrations including wedding parties. Wherever possible, original features from the dairy have been kept and reused along with the introduction of some antique paintings, prints and furniture from the collections at Burghley House. Award-winning interior designer, Thomas Hamel, has created spectacular dining and living spaces enjoying open fires and wonderful views. Every room has the advantage of an en-suite bathroom with deep bath tubs and walk-in showers. There is space for your dogs and an enclosed garden.
The Dairy is within walking distance of Burghley House which offers a full calendar of events and facilities. These include concerts, country fairs and food markets, car rallies, the Burghley Film festival and the world class Land Rover Burghley Horse Trials. The Orangery Restaurant, is open most days from mid-January to Christmas and while the park around the House is accessible all year during daylight hours, the House and Gardens can be enjoyed from mid-March until November. Guests at the Dairy will have privileged access through the park and be able to walk down the 18th Century drive known as ‘Capability’s Cutting’ to the beautiful Lion Bridge and across the lake, one of Brown’s most iconic landscape features.
This holiday at a glance
- Sleeps 20 guests with the options of a sleeps 12 and sleeps 14 guests.
- Extraordinary views of Burghley House and its surrounding parkland.
- Two open fires and a wood burning stove.
- French windows leading from Exeter Wing to an enclosed garden.
- Two open plan kitchen and living areas.
- Dining table seating 20 guests can be set up in the Exeter dining area.
- Two master bedrooms with en-suites.
- Four family bedrooms with double or twin beds, en-suite facilities and four mezzanine twin bedrooms.
- Front and rear gardens.
- Access to the Burghley Estate’s Capability Brown landscaped grounds and parkland.
- WiFi.
- Parking for ten vehicles.
- Children and infants welcome.
- Two well behaved dogs welcome (small additional charge per dog).
- Minimum stay of two nights.
Not sure if this is the cottage for you? Here’s some of the nearest properties also sleeping 20 guests... Search nearby
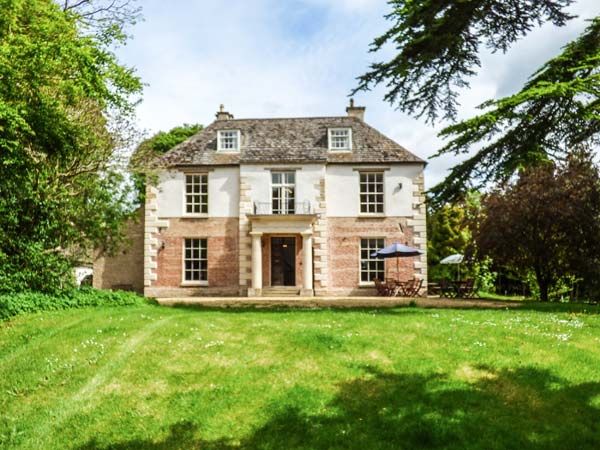
- 10 bedrooms
- Internet access
- 1 pet
- Castor
- £2,908 - £16,221 /week
Over three floors. Ten bedrooms: 1 x super king-size double, 2 x king-size double (one with en-suite shower, basin and WC), 1 x second floor king-size double, 1 x second floor double, 1 x double, 1 x second floor twin with single pull-out bed, 2 x second floor single, 1 x single with single pull-out bed. Second floor bathroom with bath, basin and WC. Bathroom with bath, shower over, basin and WC. Shower room with shower, basin and WC. First floor basin and WC. Ground floor basin and WC. Kitchen. Utility. Dining room with open fire. Two sitting rooms with open fire. Study/play room. Private hot tub.

- 10 bedrooms
- Countryside
- 2 pets
- Clippings Green
- £100 - £100 /week
The Old Rectory stands in its own parkland near North Tuddenham. The poet William Cowper stayed in the original rectory, but the present building dates from 1852. With the Coach House next door, it accommodates up to 20 guests.
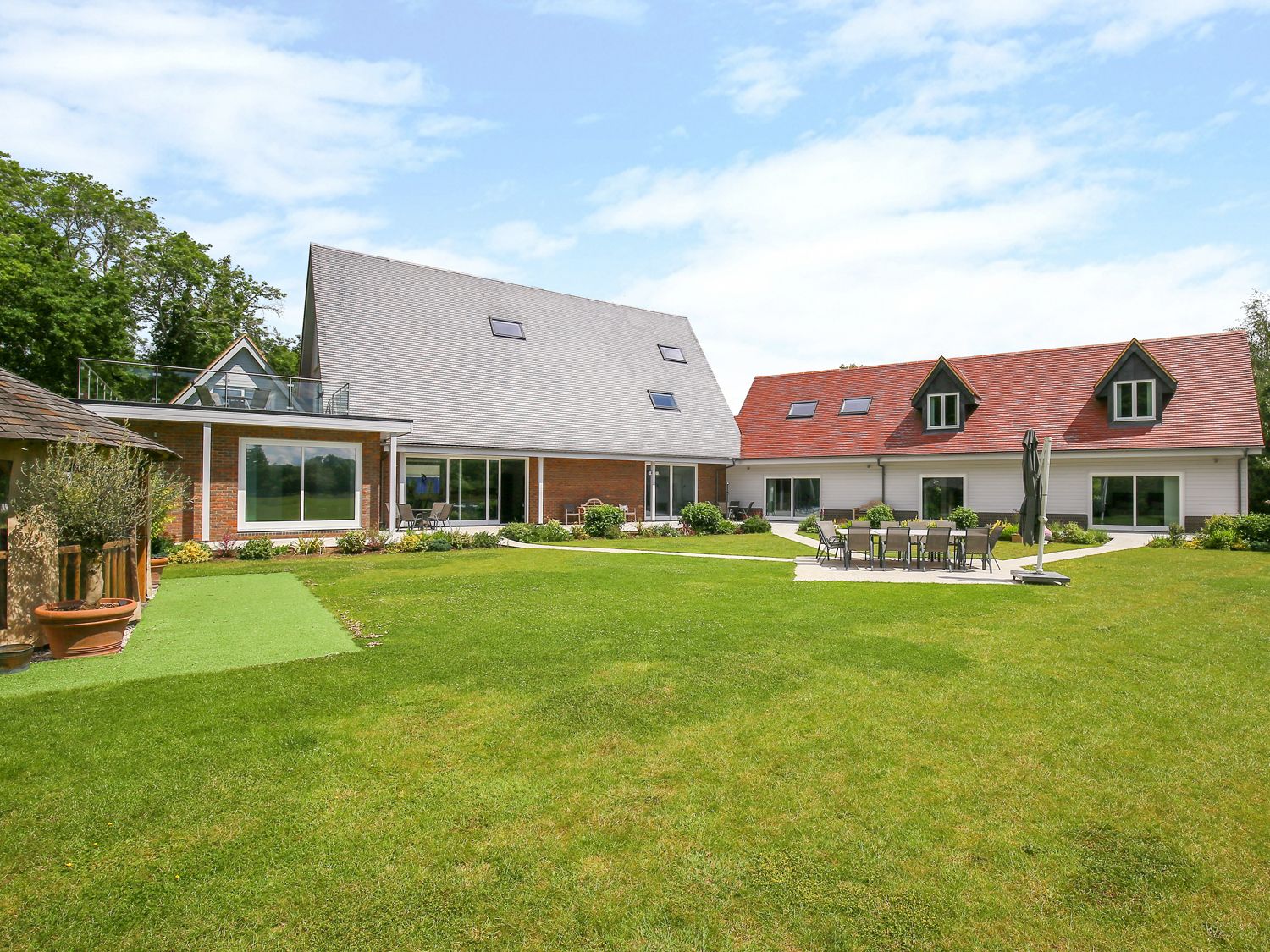
- 7 bedrooms
- Rural
- 1 pet
- Frilford
- £5,354 - £20,455 /week
Over three floors. 1 x ground floor super king-size double (zip/link can be twin on request) with en suite shower room with shower, basin and WC. 4 x first floor super king-size double (zip/link can be twin on request) with 2 x en suite shower room with shower, basin and WC, 1 x en suite bathroom with bath, shower over, basin and WC, 1 x en suite shower with double shower, double basin and WC. 2 x second floor super king-size double (zip/link can be twin on request). 2 x ground floor basin and WC. First floor bathroom with Jacuzzi bath, basin and WC. Second floor bathroom with bath, separate shower, double basin and WC. Kitchen with dining area. Laundry room Dining room Sitting room Snug Games room Mini Gym, use at own risk Roof Terraces HeliPad
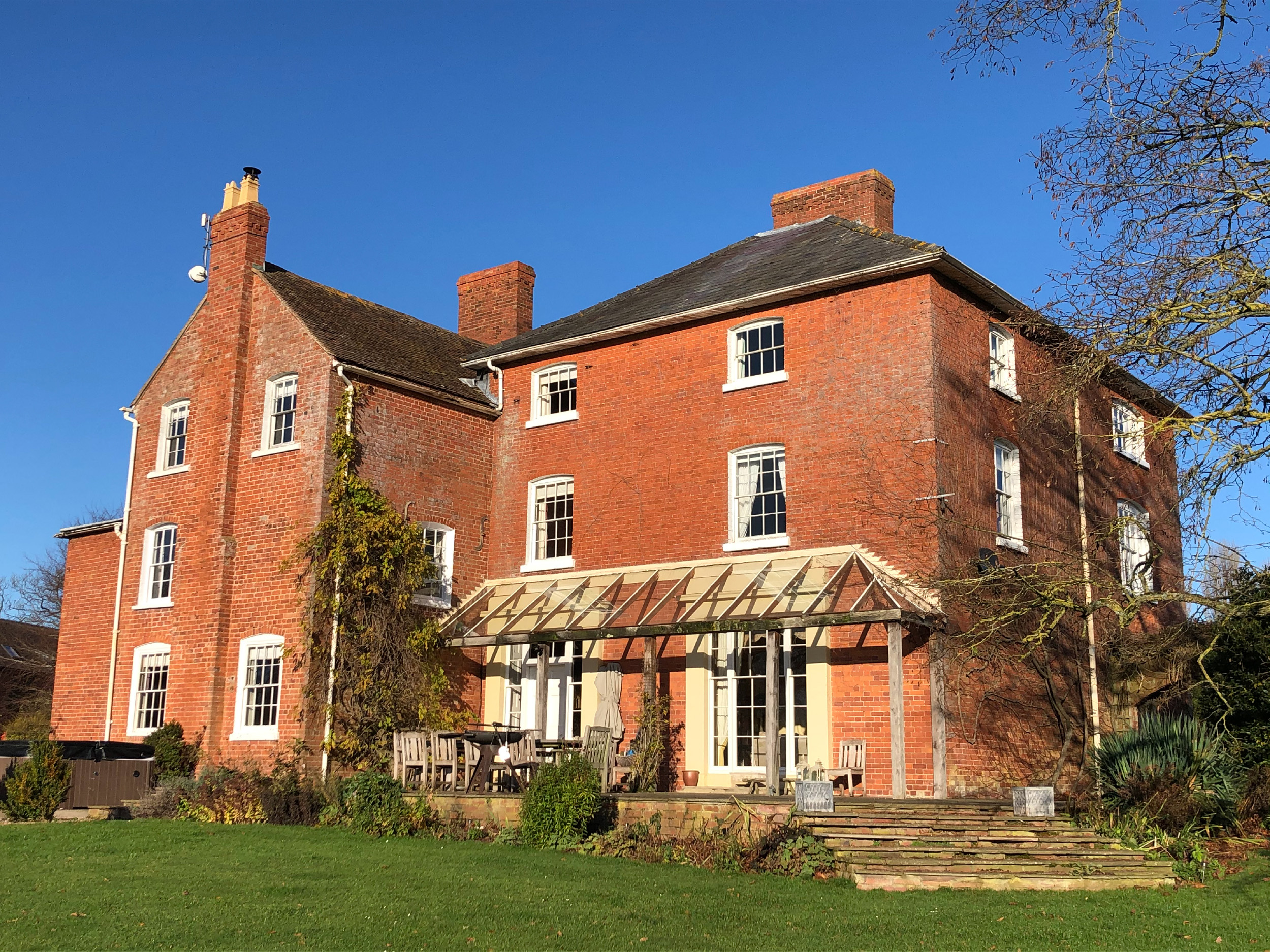
- 10 bedrooms
- Internet access
- 1 pet
- Hanley Child
- £3,200 - £15,218 /week
Over three floors. 10 bedrooms: 1 x super king-size with en-suite bathroom with a separate shower, double basin and WC, 1 x super king-size zip/link (can be twins on request), 1 x four poster super king-size, 2 x second floor super king-size zip/link (can be twins on request), 1 x second floor king-size antique brass bed with an en-suite freestanding bath, separate shower, double basin and WC, 2 x super king twin sip/link sharing Jack-and-Jill en-suite shower, basin and WC, 1 x king-size, 1 ground floor super king zip/link. Bathroom with a separate shower, basin and WC, second floor bathroom with a shower over bath, basin and WC. Kitchen with breakfast table. Utility with second dishwasher and washing machine. Dining room with open fire. Sitting room with woodburning stove and TV. First floor snug/playroom with a selection of toys. Games rooms with pool table. Cloakroom with basin and WC and shower to serve downstairs bedroom.
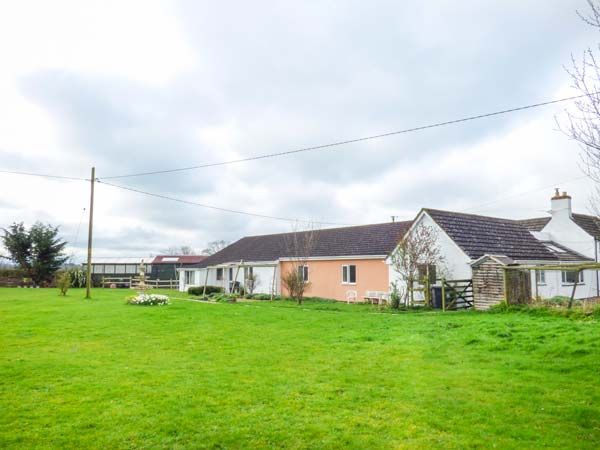
- 9 bedrooms
- Rural
- 1 pet
- Bagley Marsh
- £1,301 - £6,990 /week
All ground floor. Nine bedrooms with TV: 4 x king-size double (zip/link, can be 2`6" twin on request) with en-suite shower, basin and WC, 2 x king-size double (zip/link, can be 2`6" twin on request) with en-suite basin and WC, 1 x king-size double (zip/link, can be 2`6" twin on request) with en-suite basin and WC, 1 x twin with basin and WC, 1 x family room with 2 adult bunk and en-suite basin and WC. Bathroom with small bath, hand-held shower, separate shower, basin and WC. Shower room. Basin and WC. Open plan living area with kitchen, breakfast bar (seats 2) dining area and sitting area (seats 5). Conservatory (seats 13). External utility.
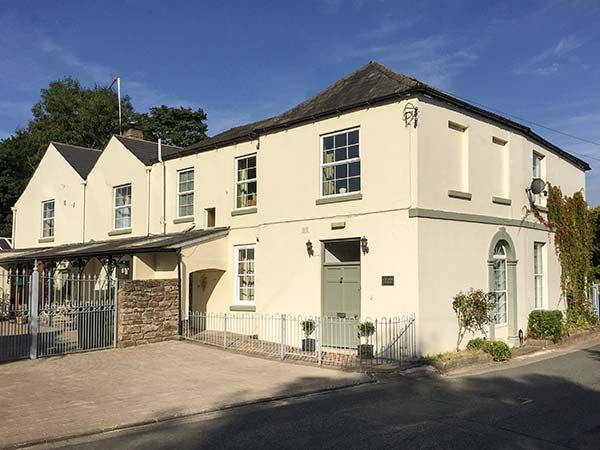
- 8 bedrooms
- Internet access
- 1 pet
- Crockers Ash
- £1,349 - £9,078 /week
Eight bedrooms: 1 x double with en-suite shower, basin and WC, 1 x double with basin, 2 x twins (one with basin), 1 x twin ( zip/link can be super king-size double on request), 1 x family room with 1 king-size double, 1 single and 1 pull-out stacker bed with en-suite shower, basin and WC, 1 x family room with 1 double and 1 single with en-suite bath, hand-held shower, basin and WC, 1 x family room with 3 singles and en-suite shower, basin and WC. Bathroom with freestanding bath, hand-held shower, basin and WC. Ground floor basin and WC. Kitchen with dining area (seats 6). Scullery/boot room. Utility. Dining room. Two sitting rooms.
