The Ferns
The Ferns
Coastal by the sea holiday cottage sleeping 6 people in 3 bedrooms with 2 bathrooms
ref.: SYK994187 - 740 metres from a sandy beach
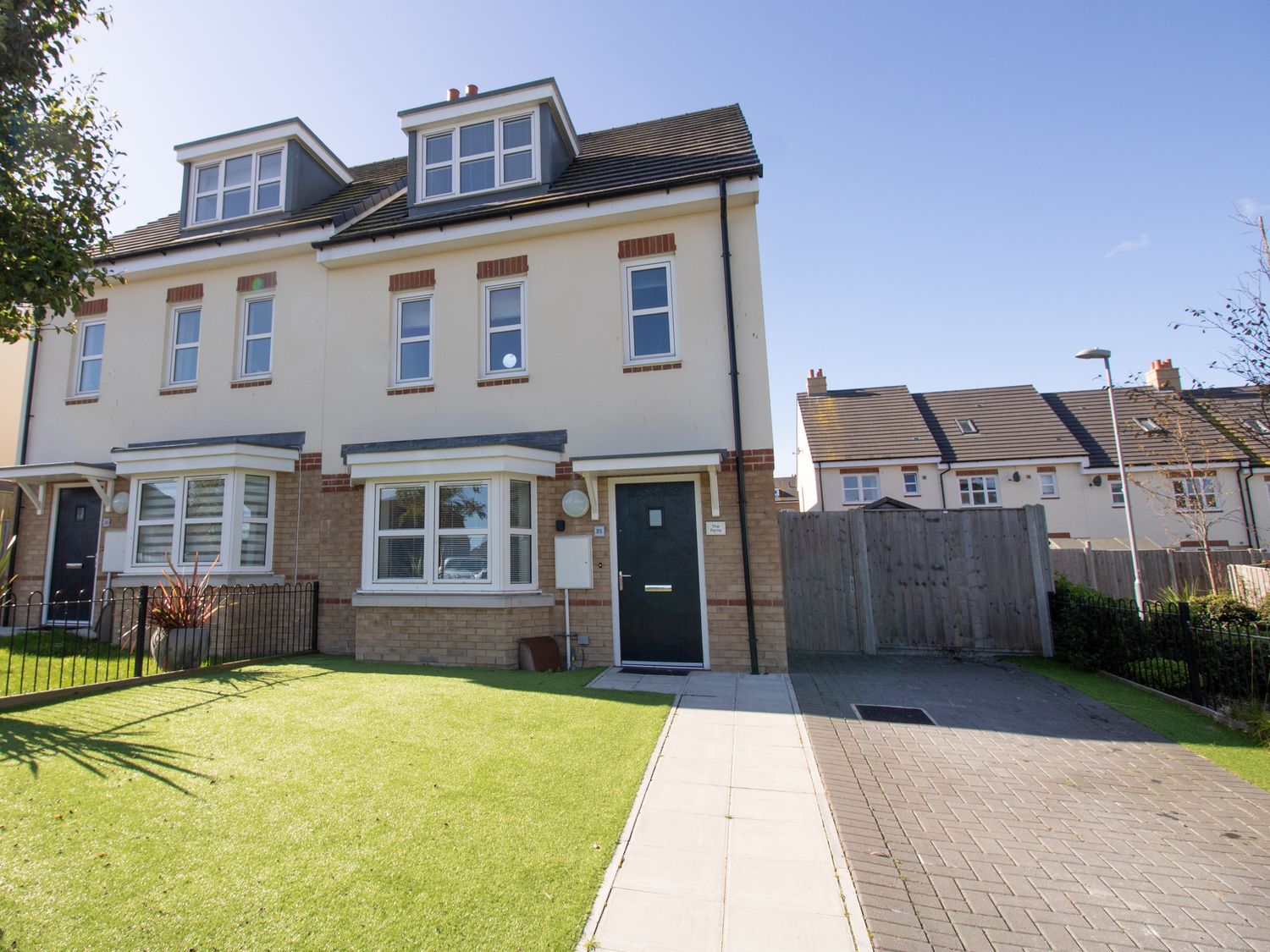
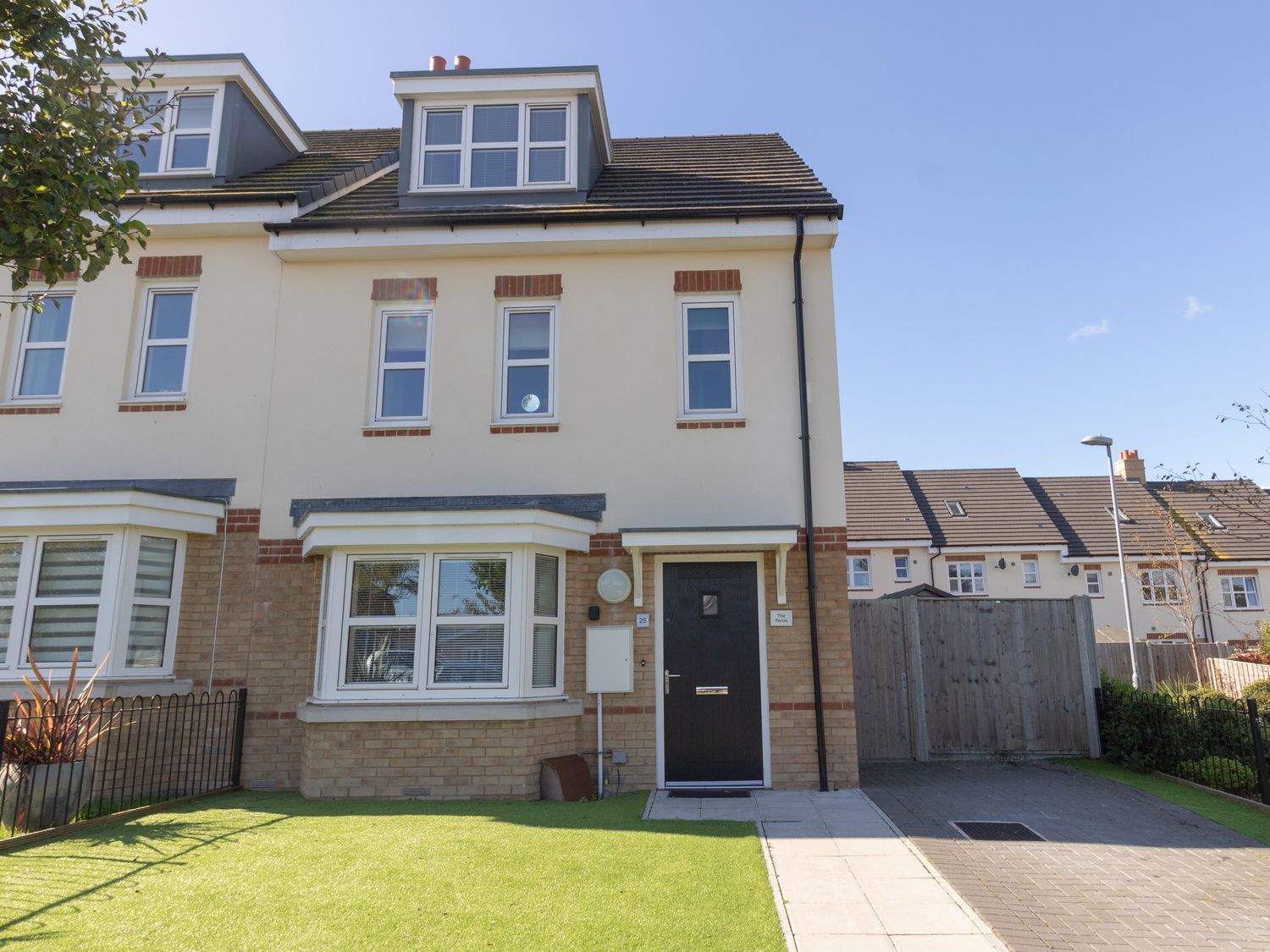
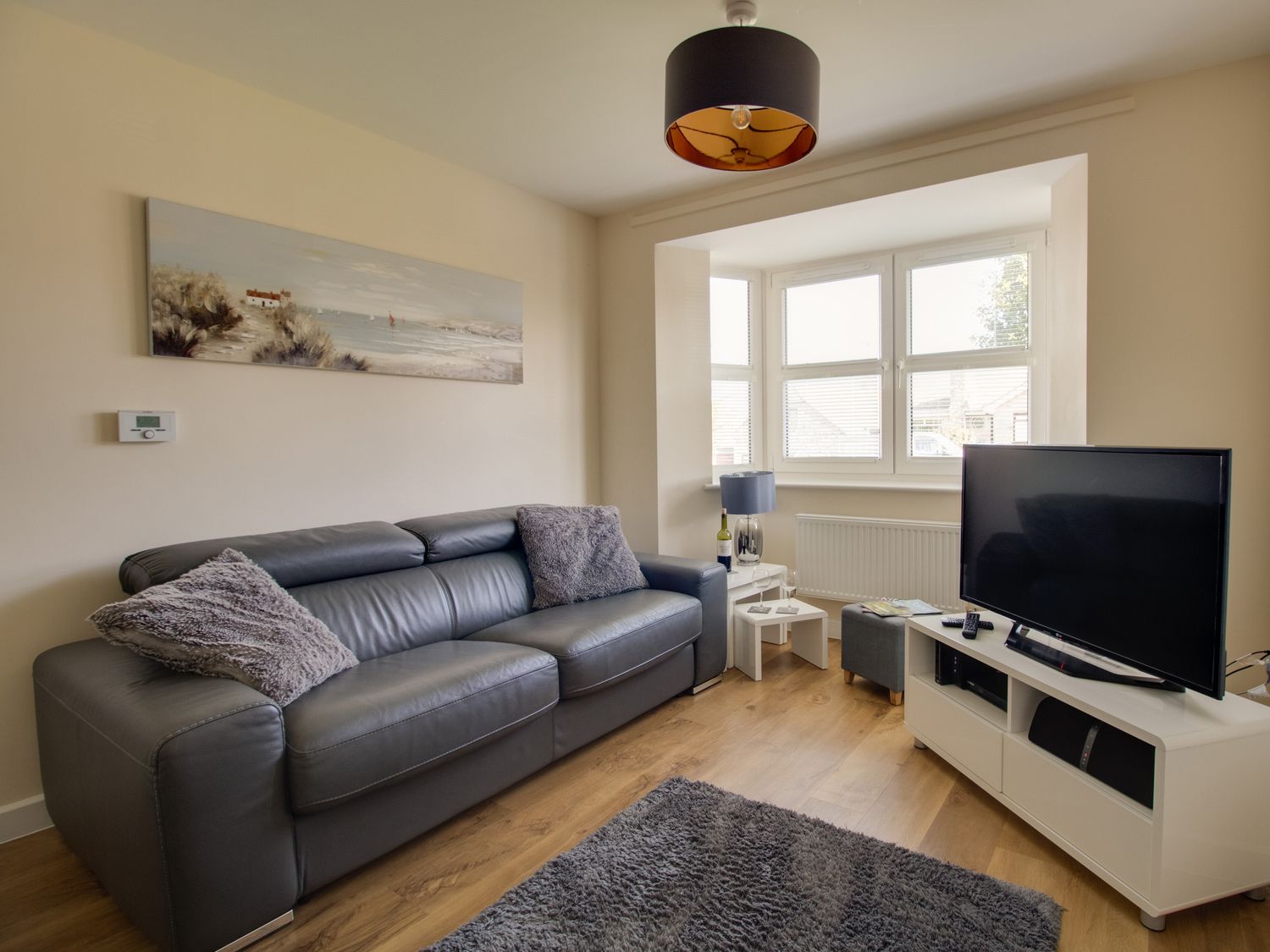
Click ‘Location map’ to see the local activities & attractions.
Key features about this property...open the ‘Facilities list’ tab to see a full list
- 4 star Tourist board rating
- 3 star Trip Advisor rating
- Wifi internet
- Children welcome







Over three floors. Three bedrooms: 1 x king-size double, 1 x twin single, second floor king-size double with en-suite shower, basin and WC. Bathroom with bath, shower over, basin and WC. Ground floor cloakroom with basin and WC. Kitchen with dining area. Sitting room.
| Property type | Cottage |
| Weekly price range | £633 - £3,610 |
| Sleeps | 6 |
| Bedrooms | 3 |
| Bathrooms | 2 |
| Parking | 1 car |
| Changeover | Saturday |
| Dogs | Yes (1) |
| Internet access | yes |
Full list of facilities at this property...
- 4 star Tourist board rating
- 3 star Trip Advisor rating
- Wifi internet
- Children welcome
- Enclosed Garden
- Coastal location
- King size bed
- Dishwasher
- Cooker
- Fridge
- Washing machine
- TV
- Underfloor heating
- Highchair available
- Travel cot available
- Linen provided
- Towels provided
The Ferns cottage Dorset and Somerset
Not sure if this is the cottage for you? Here’s some of the nearest properties also sleeping 6 guests... Search nearby

- 3 bedrooms
- Coastal by the sea
- 1 pet
- Melcombe Regis
- £569 - £2,708 /week
Three bedrooms: First floor: 1 x king-size with en-suite shower room, 1 x twin, Second Floor: 1 x twin. Second-floor bathroom with bath, shower, basin and WC. Cloakroom. Kitchen/diner. Sitting room with electric fire
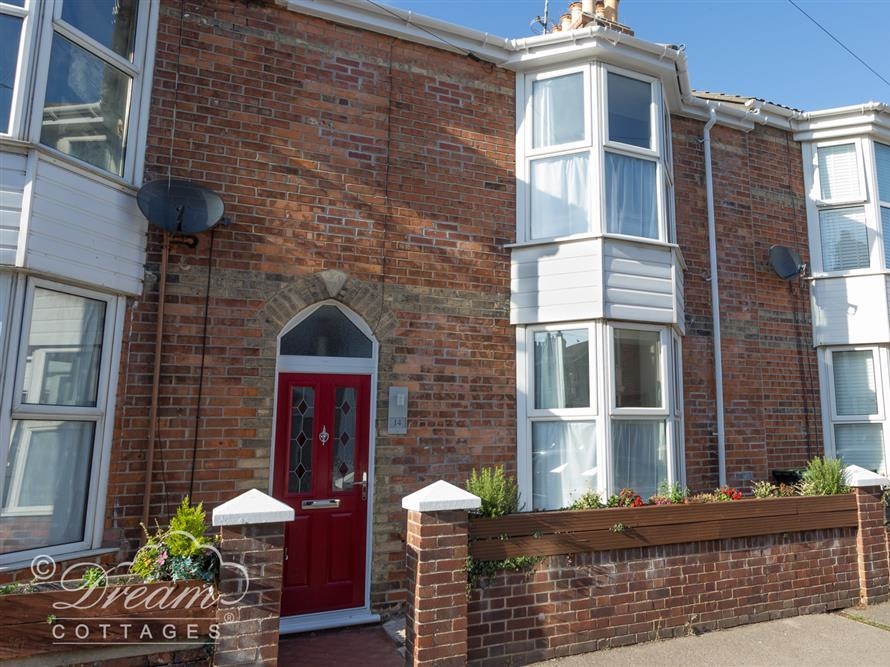
- 3 bedrooms
- Internet access
- 1 pet
- Melcombe Regis
- £476 - £2,629 /week
Ground Floor, Sitting room 1 with TV, Second sitting room with TV, Open plan kitchen dining room with patio doors into the courtyard garden. Cloakroom with Basin and WC. First Floor 3 Bedrooms: 2 x Super-king , 1 king-size Double, Bathroom with Bath, separate shower, Basin and WC.
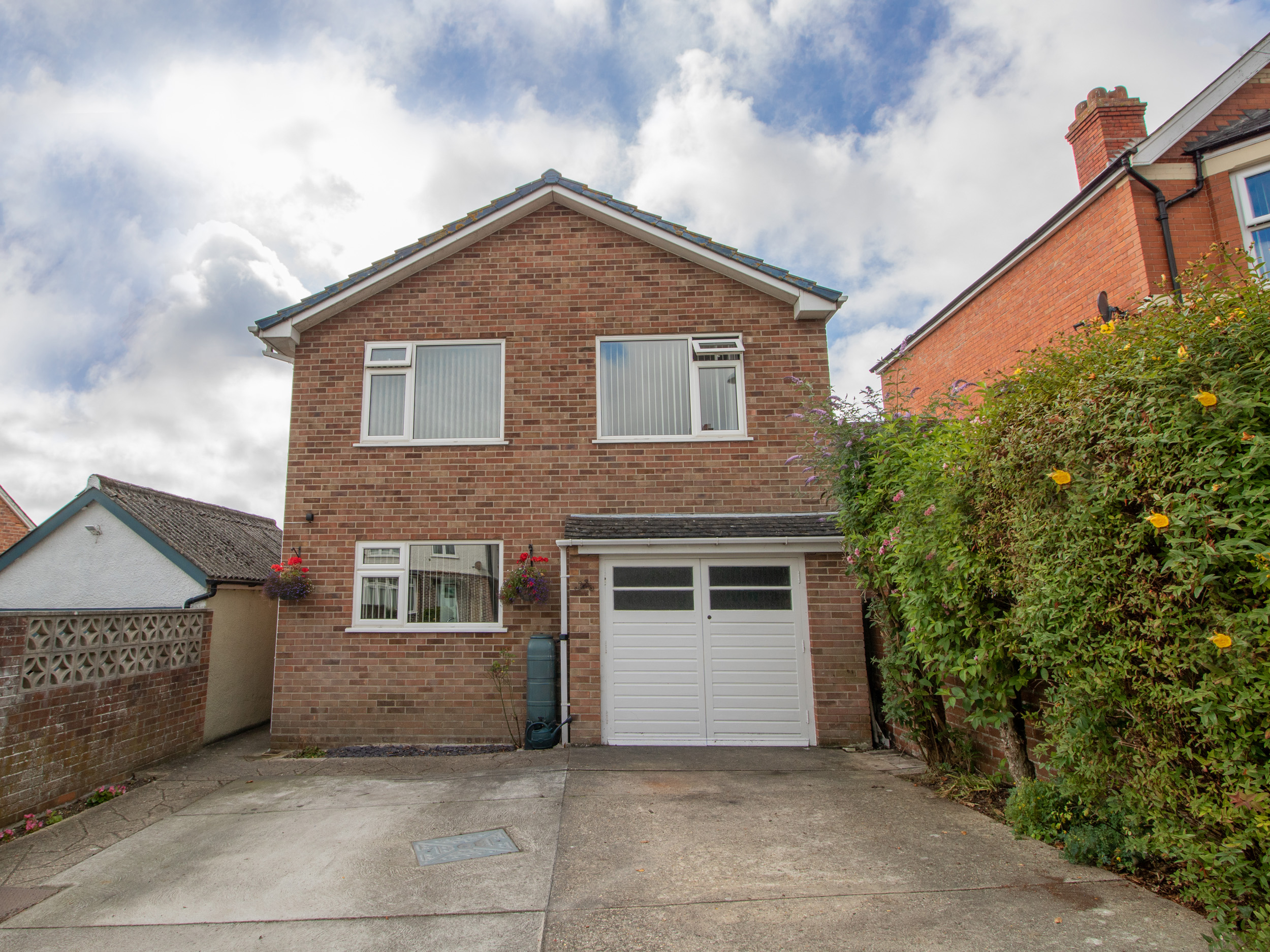
- 3 bedrooms
- Internet access
- 1 pet
- Radipole
- £300 - £3,172 /week
Three bedrooms: 2 x doubles with basins (one has a cot), 1 x twin. Bathroom with bath, walk-in shower, basin and WC. Kitchen. Utility with WC. Living/dining room with electric fire.
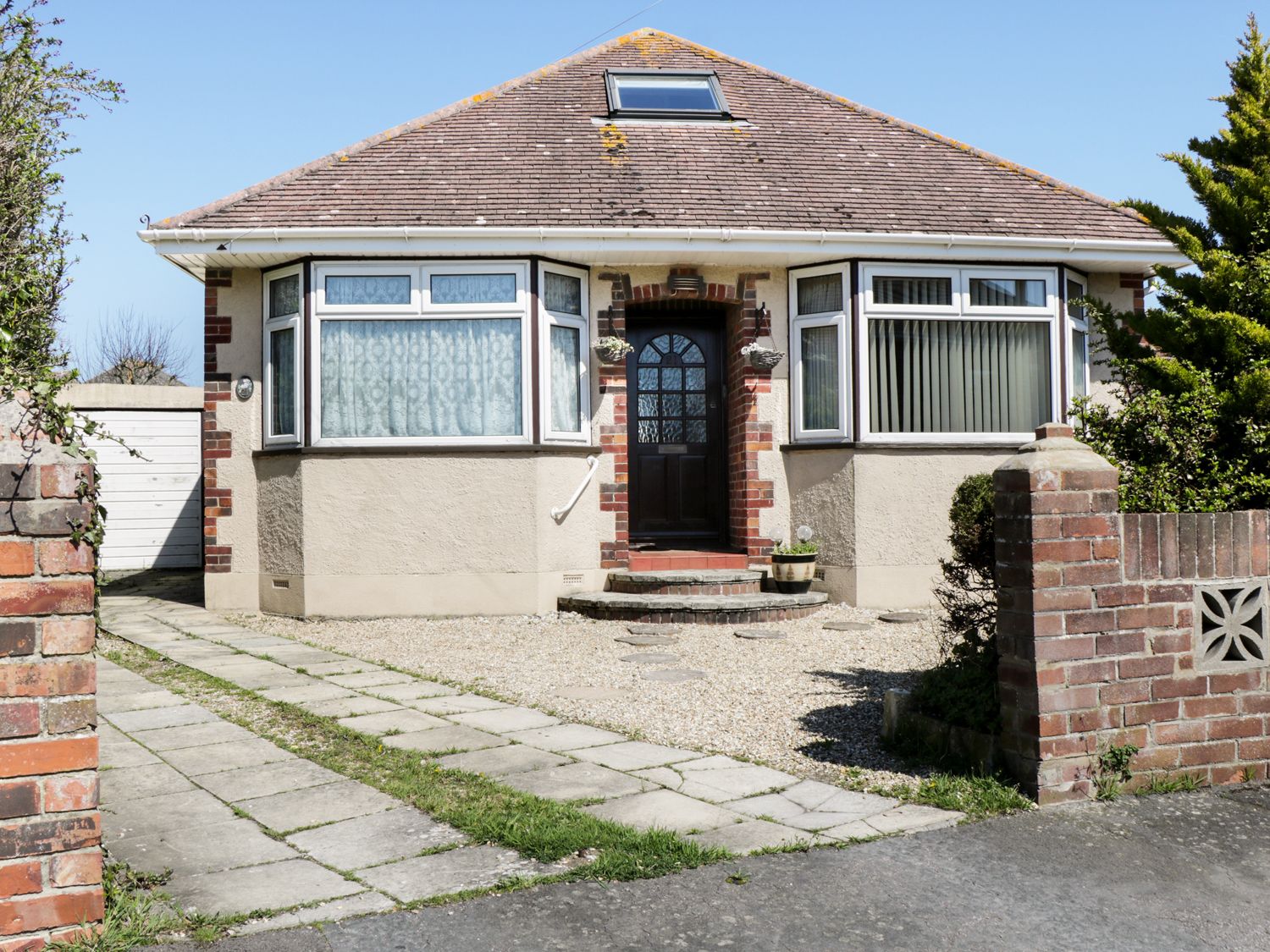
- 3 bedrooms
- Coastal by the sea
- 1 pet
- Westham
- £354 - £2,769 /week
Three bedrooms: 1 x ground floor double, 1 x eaves twin, 1 x ground floor room with sofa bed. Ground floor shower room with shower, basin and WC. First floor basin and WC. Galley kitchen. Dining room and doors to conservatory. Sitting room.
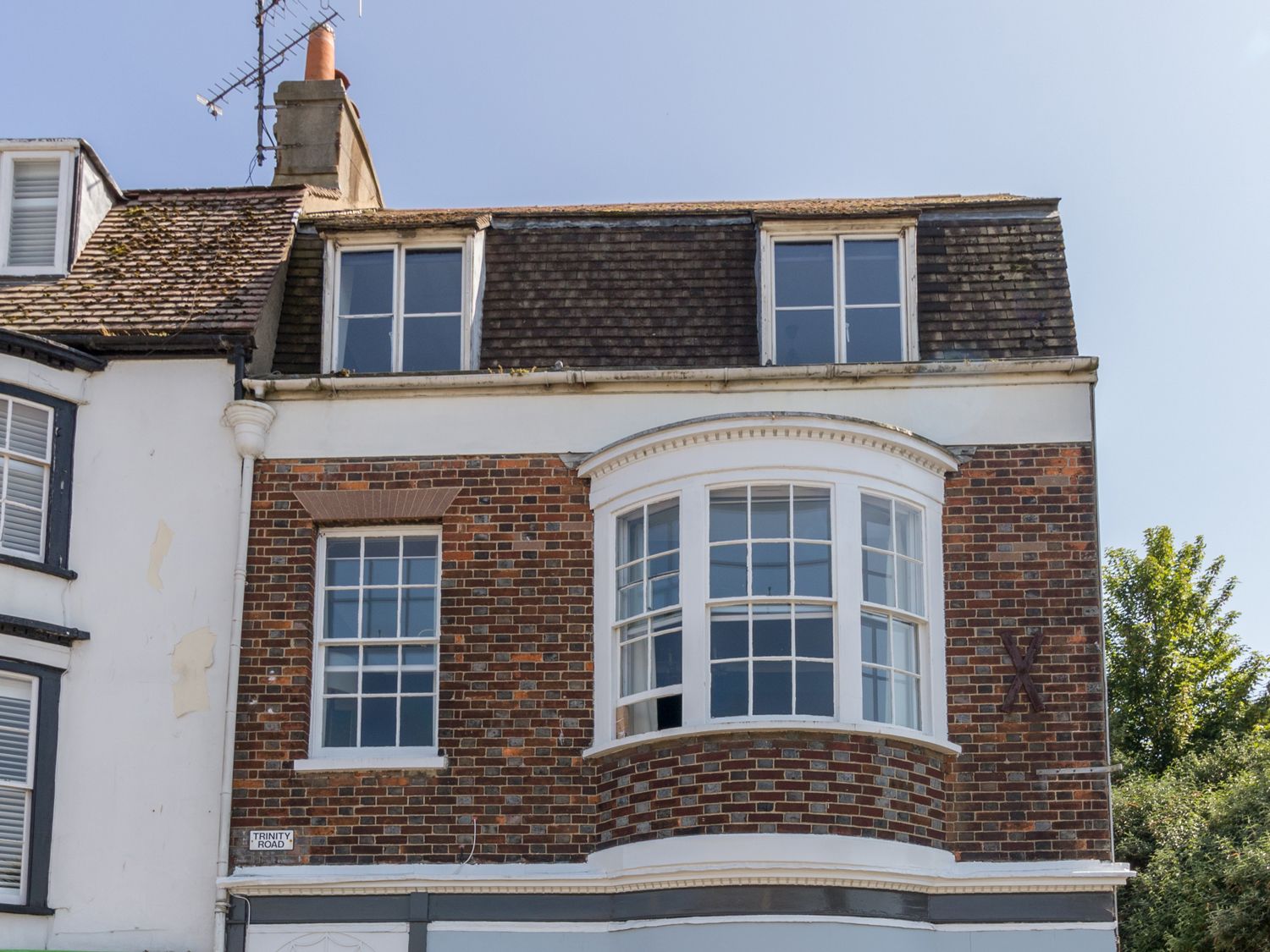
- 3 bedrooms
- Coastal by the sea
- 1 pet
- Weymouth
- £615 - £3,456 /week
Three bedrooms: 1 x super-king size, 1 x king-size, 1 x twin. Shower room with a walk-in shower, basin and WC. Bathroom with bath, basin and WC. Kitchen/diner. Sitting room. Sun room.
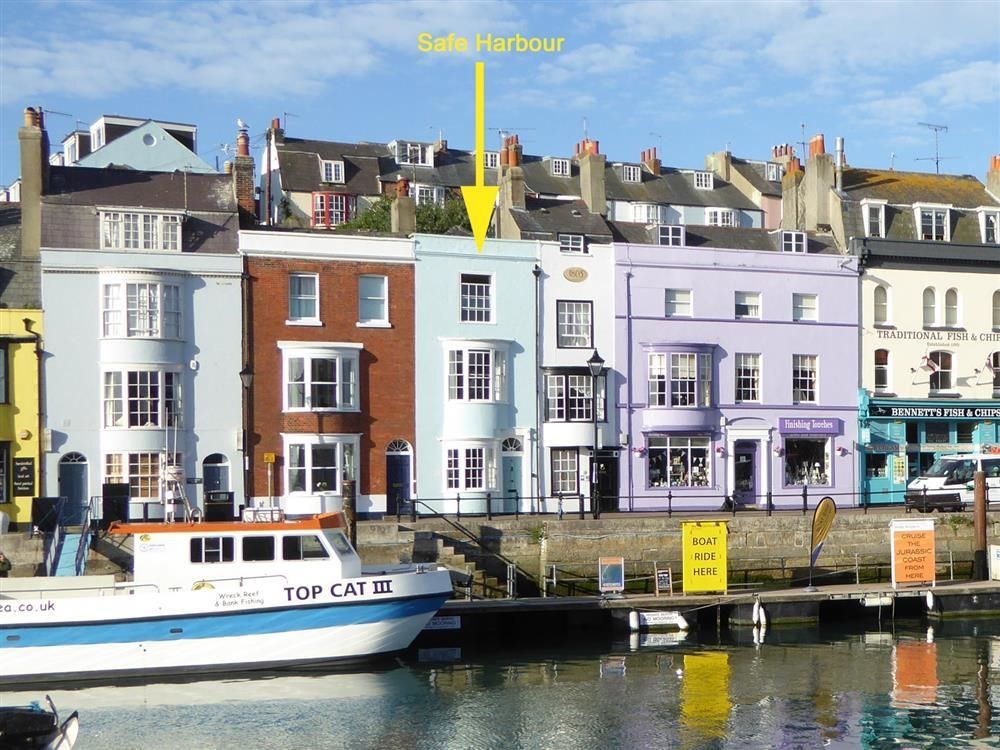
- 3 bedrooms
- Coastal by the sea
- 1 pet
- Weymouth
- £773 - £3,650 /week
Over three floors. Three bedrooms: 1 x king-size double can be split into 2`6" beds which would be suitable for children with en-suite shower, basin and WC, 1 x second floor zip and linked super king-size double can be made up as 3` twin single, 1 x second floor 2` 6" twin single suitable for children. Second floor bathroom with bath, separate shower, basin and WC. Open plan living area with kitchen, dining area with feature gas fire and sitting area. Utility room in a separate annexe beyond the courtyard with shower, basin and WC. First floor sitting room with feature gas fire.
