Callington self catering cottage sleeps 14
Tideford in Callington
Countryside holiday cottage sleeping 14 people in 7 bedrooms with 4 bathrooms
ref.: FCH76420

Click ‘Location map’ to see the local activities & attractions.
Key features about this property...open the ‘Facilities list’ tab to see a full list
- WiFi
- Hot tub
- Luxury property
- Luxury property









Admire the rich history of this farmhouse ideally located in South Cornwall providing an excellent base to enjoy peace and tranquillity or discover the remarkable Cornish coastline.
| Property type | Cottage |
| Average weekly price | £2,943 |
| Sleeps | 14 |
| Bedrooms | 7 |
| Bathrooms | 4 |
| Changeover | Friday |
| Dogs | Yes (4) |
| Internet access | yes |
Full list of facilities at this property...
- WiFi
- Hot tub
- Luxury property
- Luxury property
- Open fire / woodburner
- Travel cot available
- Highchair available
- Games / Play facilities
- Super king bed(s)
- Enclosed garden or patio
- Has a pub nearby
- Family friendly
- Towels included
Admire the rich history of this farmhouse ideally located in South Cornwall providing an excellent base to enjoy peace and tranquillity or discover the remarkable Cornish coastline. This grand country retreat is located near the historic village of St. Germans which is steeped in history dating back to the reign of the Saxon King Athelstan but also boasts two traditional pubs a community shop and train station. Venture further afield and explore the remarkable South Coast Whitsand Bay offering four miles of golden sands accessed via a steep cliff path. The location appeals to surfers power gliders and beach casting fishermen. The nearby South West Coast Path runs along the cliffs offering walks to Port Wrinkle Downderry Looe and Polperro. Take a day shooting at Port Eliot Estate or explore the simply stunning gardens (access is usually only available when staying at Eliot Manor). Venture to the local pub well known for its delicious food. If all this sounds too exhausting a day relaxing at the property surrounded by peace and tranquillity is never wasted time. Warm and welcoming grand and rural this sympathetically restored Manor offers the perfect spot for long family holidays and reunions. Step inside to original features blending with a stylish interior and abundance of charm. Take off your walking boots and pop them in the cloak cupboard. The formal lounge has superb dual aspect sash windows overlooking the lawn with piano to serenade your guests with your favourite songs and enjoy a social evening surrounding the wood burner and have a tipple or two. Follow the traditional tiled flooring into the grand hall the perfect space for a social banquet or feast. Keep warm in this spectacular vaulted ceiling room with light streaming in from sash windows and the feature fireplace with a wood burner is always at hand. For a lazy evening or keeping the children at bay the cinema room with a 65 Smart TV is perfect for watching your favourite series or latest film. A utility room has a washing machine tumble dryer and plenty of storage. The second hallway has a traditional separate WC and leads into the main kitchen. Well-equipped to cater for large groups this country farmhouse kitchen has an electric AGA electric cooker microwave American style fridge/freezer and dishwasher. Sit and plan your day ahead at the breakfast table over a morning coffee. Accessed from the second hall with its own staircase is a superb family suite with king size bed TV built in wardrobes and vanity area on the landing is a single day bed (which can be made into a double and can sleep two additional guests) perfect for families with older children. The suite also has a shower room with shower and WC. Hidden behind a door in the grand hall is another staircase leading you to the master suite and remaining bedrooms. The light and airy master suite has a superb super-king-size four poster bed vanity area to prepare for your day TV built in wardrobes along with a tastefully restored en-suite bathroom with bath separate shower and WC. Theres a bunk bedroom with 2ft 6 beds perfect for the smaller ones in the family also with a selection of board games to enjoy. Opposite is the sympathetically styled family bathroom with a separate rainwater shower bath and WC. At the other end of the landing there are two double bedrooms one twin bedroom and an imposing four poster king-size bedroom. All with built in wardrobes and TVs not to mention sash windows and rustic charm. A typical 1920s bathroom with stunning blue bathroom suite has a bath and WC completes the first floor. A staircase from here leads down into the second kitchen to cater for larger groups or a special occasion. Equipped with electric AGA dishwasher vaulted ceilings and attached traditional room for hosting this certainly is one of a kind. Outside is a small orchard and gated enclosed terrace with seating for all should you wish to dine alfresco. A further formal lawn which is enclosed and has superb views across the rolling countryside just relax unwind and enjoy. There is off-road parking for ten cars. Need to know: 7 bedrooms 1 four poster super king size, 1 four poster king size, 1 king size 2 doubles, 1 twin and 1 2ft 6" bunk room (there is an additional single day bed with a single pull out bed available located on the landing). 1 shower room 1 en suite bathroom with shower 2 bathrooms and 1 separate WC. 2 electric AGA's, electric cooker, microwave, dishwasher, American style fridge/freezer. Utility room with washing machine and tumble dryer. 2 wood burners (first basket of logs included) please let owner know how many more will be required. Private hot tub available fuelled by logs please let owner know how often you will intend on using this for the stock of the logs. Electric and central heating included. 4 dogs welcome (more by arrangement). Ample off road parking for 10 cars. Wi Fi included. Pub within walking distance. Storage for bikes/kayaks. 65" Smart TV in cinema room and TV's in 6 of the bedrooms. Sleeps 14 2. Concierge service available upon request. Cook available on request. Access to Port Eliot gardens A champagne picnic can be arranged in the gardens at an additional charge.
Not sure if this is the cottage for you? Here’s some of the nearest properties also sleeping 14 guests... Search nearby
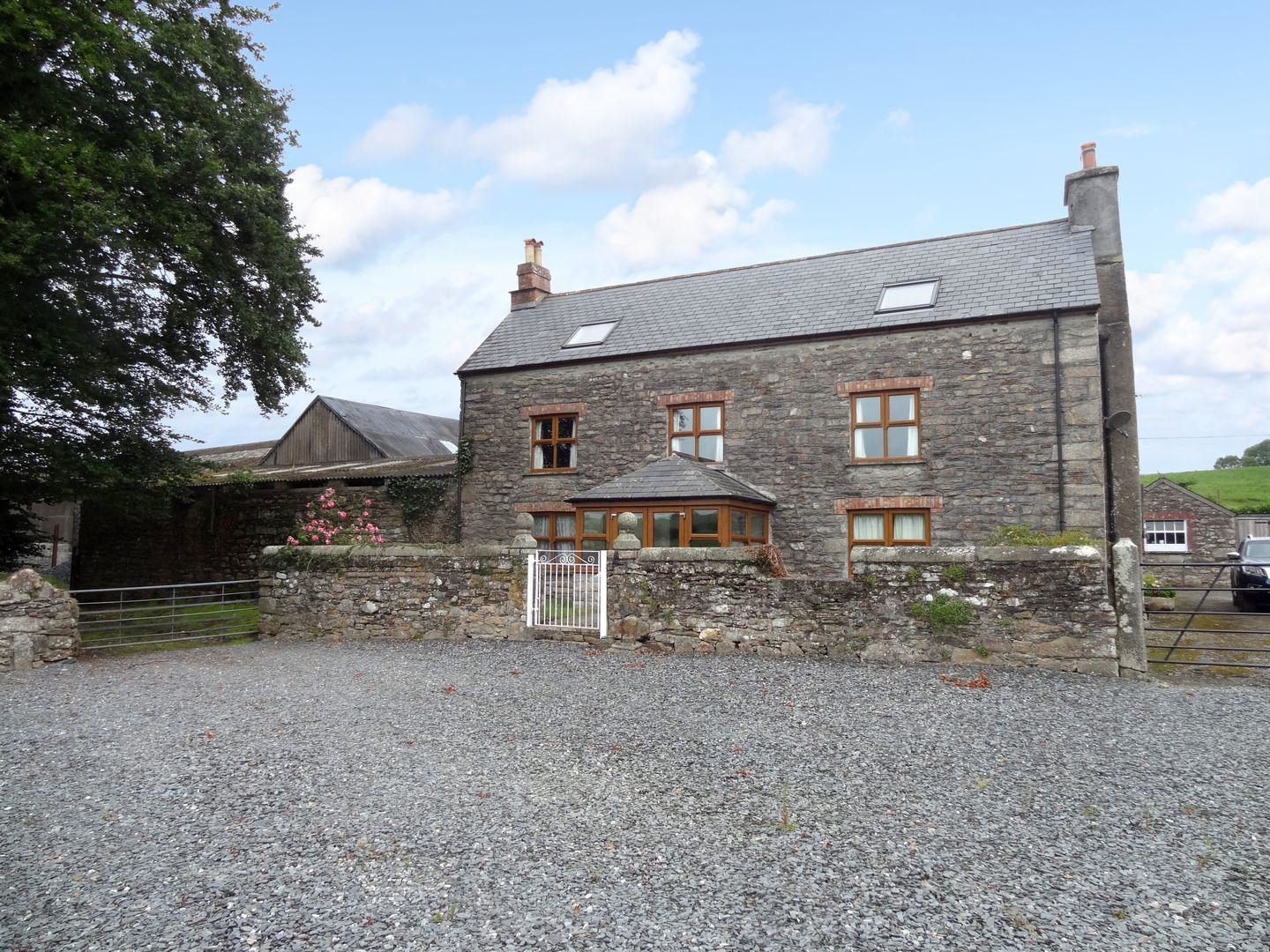
- 6 bedrooms
- Internet access
- 1 pet
- Middlehill
- £1,249 - £7,971 /week
Over three floors. Six bedrooms: Five first floor bedrooms, 1 x super king-size room with four poster bed, 2 x king-size double, 2 x twin. 1 x second floor king-size double with en-suite shower room, second floor play room with double sofa bed. Living room with wood burning stove. Kitchen with dining area, wood burning stove and glass-topped original well. Utility room.Bathroom with bath, basin and WC. Shower room with shower, basin and WC.
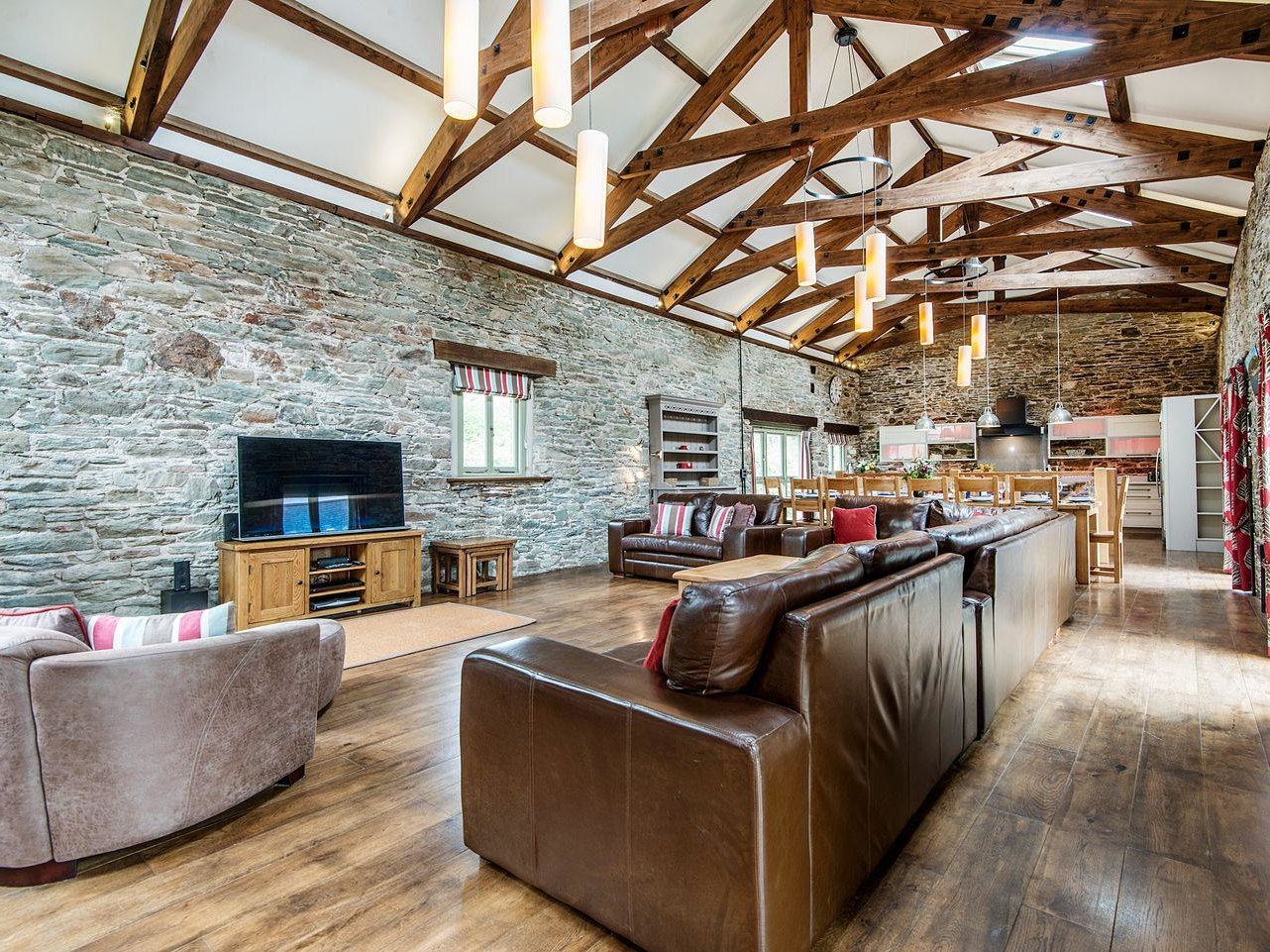
- 6 bedrooms
- Internet access
- 1 pet
- Woolston
- £1,347 - £11,284 /week
2 x first floor double bedrooms, one with super king size bed and en suite bathroom with bath, separate shower, WC and basin, the other with king size bed and en suite shower room with shower, WC and basin. Four ground floor bedrooms: 1 x king size double with en suite shower room with shower, WC and basin, 1 x bunk room, 1 x twin (can convert to super king double), 1 x family room with four singles (two can convert to super king double). Shower room with shower, WC and basin. Bathroom with bath, shower, WC and basin. Ground floor hall. Playroom. Utility area. Kitchen. First floor open plan living space with seating area with wood burning stove, dining area and kitchen. First floor WC with basin.
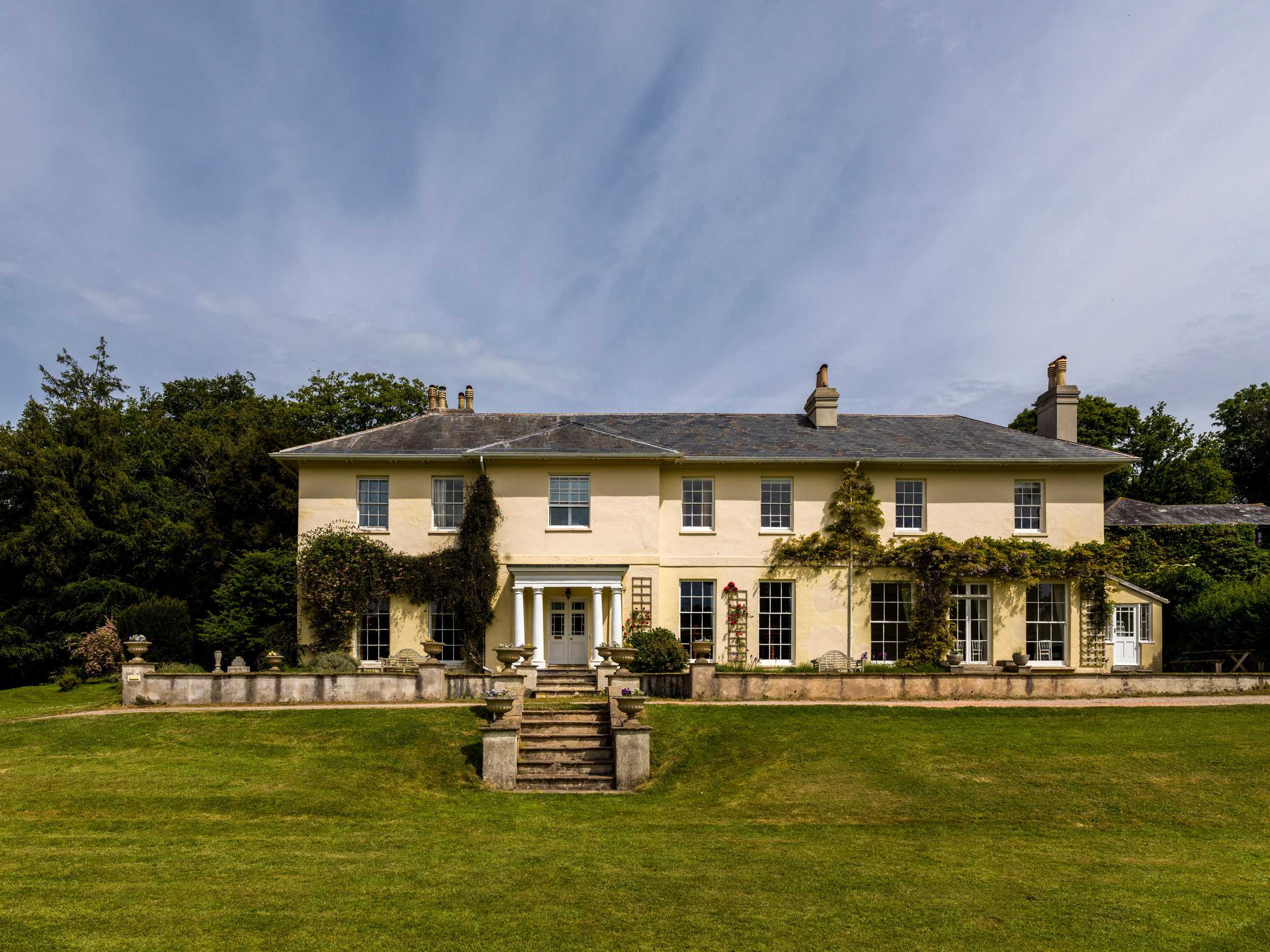
- 7 bedrooms
- Internet access
- 1 pet
- Belsford
- £1,867 - £12,822 /week
Seven bedrooms: 2 x super-king-size doubles (zip/link beds, can be made into twins on request) with en-suite walk-in shower, basin and WC, 1 x super-king-size double (zip/link beds, can be made into twins on request) with en-suite with shower over bath, basin and WC, 1 x family bedroom with super-king-double (zip/link beds, can be made into twins on request) and a single day bed, 2 x king-size doubles (zip/link beds, can be made into twins on request) with en-suite walk-in shower, basin and WC, 1 x twin with en-suite walk-in shower, basin and WC. Bathroom with roll top bath, hand shower, separate walk-in shower, basin and WC. Ground-floor cloakroom with basin and WC. Kitchen. Utility. Dining room with woodburning stove. Sitting room with woodburning stove. Snug. Bar
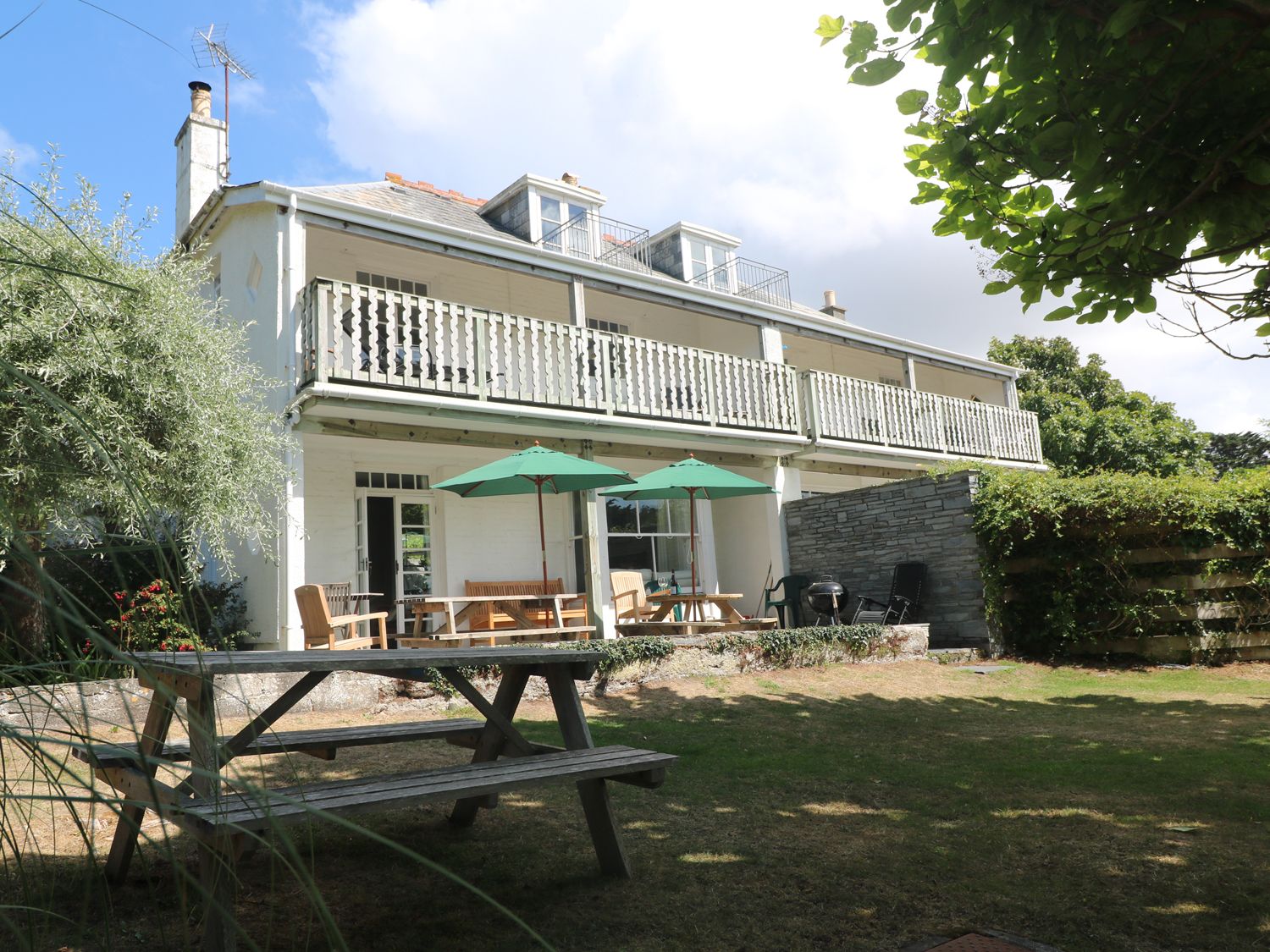
- 7 bedrooms
- 4 star
- 1 pet
- Trebetherick
- £1,038 - £10,905 /week
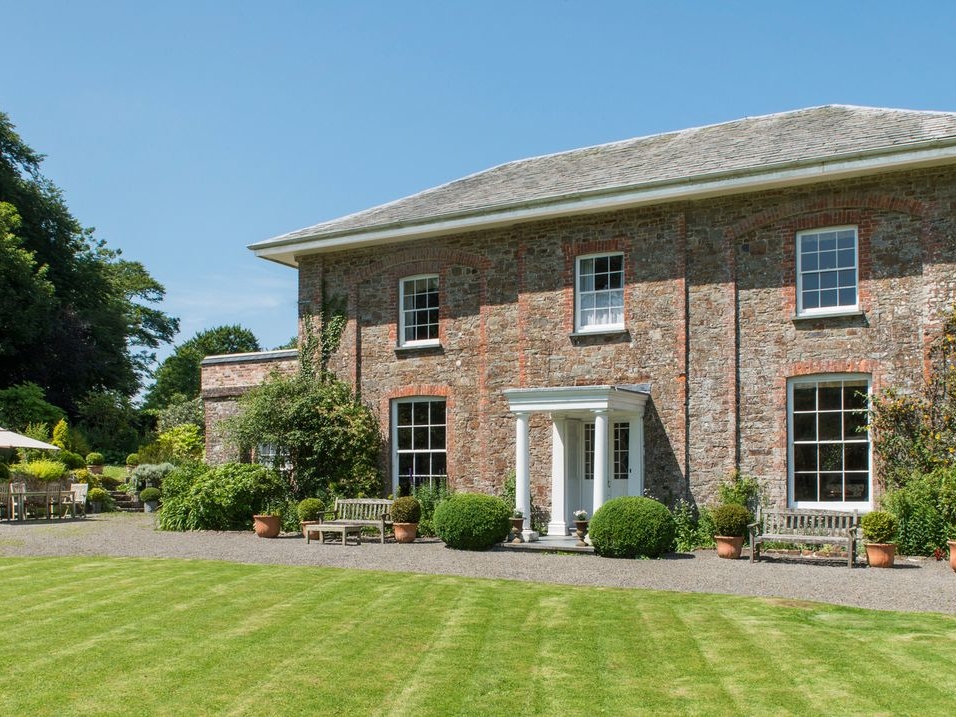
- 7 bedrooms
- Rural
- 1 pet
- Burnards House
- £1,549 - £9,103 /week
Seven bedrooms. Five first floor bedrooms: 3 x double, one with king size four poster and basin, one with super king bed or twin and basin, one with king size bed and en suite bathroom with bath, bidet, WC and basin, 2 x twin with basins. Bathroom with bath, separate shower, WC, basin. Shower room with shower, WC, basin. Two ground floor bedrooms: 1 x twin leading into 1 x double. Shower room with shower, WC, basin. Drawing room with open fire. Children?s room. Kitchen. Breakfast/sitting room with wood burning stove. Utility room.

- 6 bedrooms
- On a Farm
- 2 pets
- Alfardisworthy
- £1,560 - £1,560 /week
The Tamar Lakes offer opportunities for coarse fishing water sports shooting and lakeside walks.
