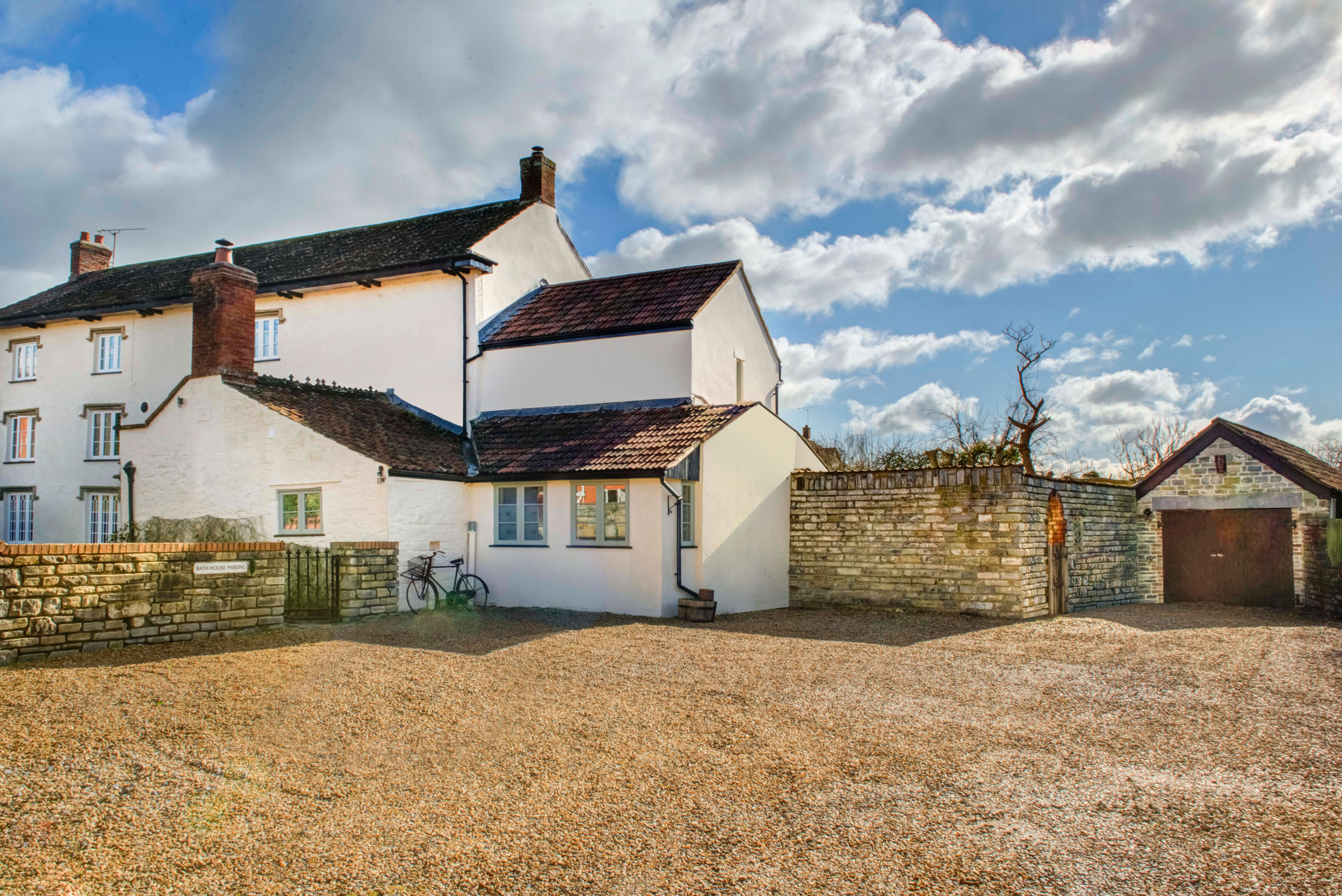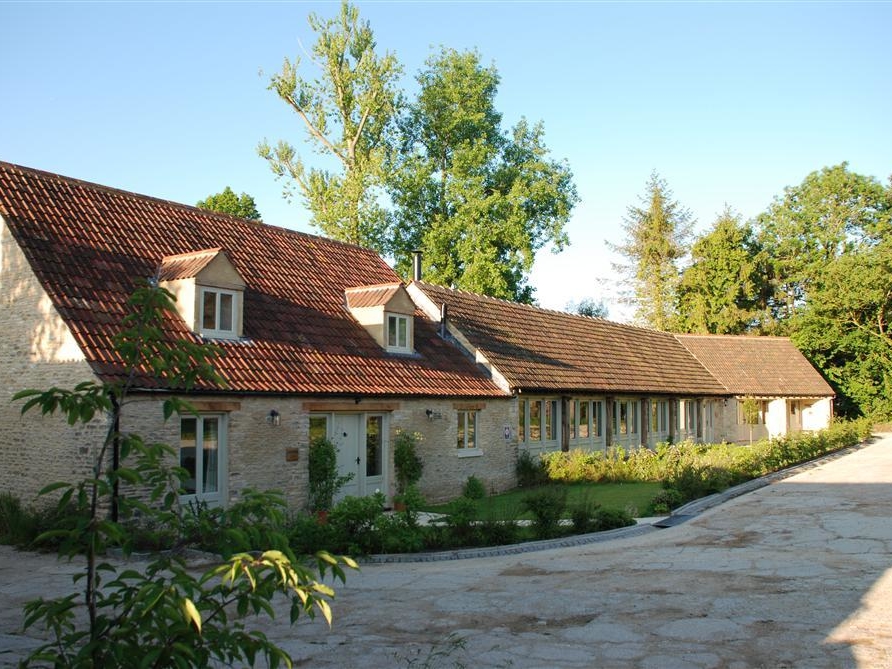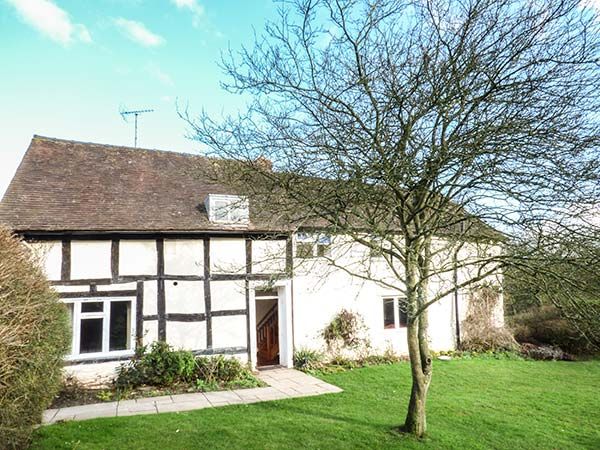Salisbury self catering cottage sleeps 17
Tollard Royal in Salisbury
Countryside holiday cottage sleeping 17 people in 9 bedrooms with 8 bathrooms
ref.: FCH65848

Click ‘Location map’ to see the local activities & attractions.
Key features about this property...open the ‘Facilities list’ tab to see a full list
- WiFi
- Hot tub
- Luxury property
- Luxury property








This stunning property is located within the small village of Tollard Royal and within walking distance to the local pub.
| Property type | Cottage |
| Average weekly price | £4,084 |
| Sleeps | 17 |
| Bedrooms | 9 |
| Bathrooms | 8 |
| Changeover | Friday |
| Dogs | Yes (2) |
| Internet access | yes |
Full list of facilities at this property...
- WiFi
- Hot tub
- Luxury property
- Luxury property
- Open fire / woodburner
- Downstairs bathroom
- Four poster bed
- Super king bed(s)
- Has a pub nearby
- Family friendly
- Towels included
This stunning property is located within the small village of Tollard Royal and within walking distance to the local pub. The Saxon hilltop town of Shaftesbury is just eight miles away and has shops supermarkets and restaurants perfect for grabbing a bite to eat or picking up essentials. Set within an estate of 7000 acres there are plenty of opportunities to enjoy activities in the area. Keen walkers will find plenty of routes and trails to discover or if you want to perfect your swing an 18-hole parkland golf course is just a short drive from the property. There are also Victorian Pleasure Gardens within walking distance or the cathedral city of Salisbury and the New Forest National Park are both easy destinations for day trips. Enter through the ancient oak door from the courtyard into the medieval hall with its huge open fireplace and flagged floor head into the impressive oak-panelled dining room in the Tudor addition to the house with original fireplace containing a gas fire. The large well-equipped kitchen with breakfast bar to enjoy your morning coffee and everything you need to cook up a feast there is an electric range style oven and hob microwave large fridge/freezer additional drinks fridge and dishwasher there is an out room hosting a large larder utility area with washing machine and tumble dryer and a second entrance to the main house. On the other side of the hallway is a TV room/study with a large TV/DVD a great place to relax after a busy day. An inner hallway leads to a shower room with shower and WC plus a connecting door to the annex this is great for those in the party wanting a little bit of privacy. The annex contains a large lounge area with TV and great views over the garden a fitted kitchen with electric oven and hob microwave fridge/freezer and dishwasher along with two super-king-size bedrooms and a separate bathroom with shower over bath and WC. Back into the main house and up the wide oak staircase to the first floor landing you ll enter into a beautiful drawing room corresponding to the hall below in the original part of the house with large window overlooking the garden below and a wonderful open fireplace. Next are two super-king-size zip-and-link bedrooms (can be made into twins on request) with en-suite shower rooms with shower and WC. A further super-king-size zip-and-link (which can be made into a twin on request) with Tudor panelling and decorative herringbone brick fireplace a master king-size bedroom with dressing area and luxurious en-suite shower room with shower and WC. Completing the first floor is a bathroom with shower over bath and WC. A second narrow staircase leads up to the second floor where you will find a single bedroom leading into a further attic room with a super-king-size zip-and-link bed (which can be made into a twin on request) completing the second floor is a bathroom with bath separate shower and WC. Outside the house is a Japanese Pavilion containing a super-king-size bedroom with en-suite shower room with shower sauna and WC. This is the perfect romantic escape overlooking the extensive grounds. If you yearn for a little privacy head to the adjoining Butlers House which has its own large lounge area two large bedrooms both with en suite bathrooms and also a well equipped kitchen. Heading outside you will find a private garden. Venture outside to the beautifully maintained gardens guests can admire views across the countryside and simply relax in the beautiful surroundings. With plenty to explore across the estate including an exotic Japanese garden with ornamental ponds and places to dine al-fresco guests can also treat themselves to a sauna in the summer pavilion or why not arrange for you to have your very own hot tub. Need to know: 9 bedrooms 7 super king size zip and link (which can be made into twins on request) 1 king size and 1 single. 2 shower rooms, 3 en suite shower rooms and 3 bathrooms. Electric range style oven and hob, microwave, large fridge/freezer, additional drinks fridge and dishwasher. Utility room with washing machine and tumble dryer. Hot tub (can be arranged with the owner). 2 open fireplaces (logs included). Electric and gas/oil heating included. Ample off road parking. Wi Fi included. 2 dogs welcome. Shop 4 miles and pub within walking distance. TV/DVD and Sonos music system in TV room. Occupancy will be reduce to Sleeps 11 During January and February 2020 please contact us for further details.
Not sure if this is the cottage for you? Here’s some of the nearest properties also sleeping 17 guests... Search nearby

- 8 bedrooms
- Rural
- 2 pets
- Winterborne Came
- £100 - £100 /week
Park House is a combination of two Georgian Grade I listed houses, The Garden House and The Courtyard House, set within a private Estate. An elegant mix of modern and historic charm, these spacious homes are ideal for large groups of up to 17 guests.

- 8 bedrooms
- Village
- 3 pets
- Symondsbury
- £3,864 - £3,864 /week
Just half a mile from the idyllic village of Symondsbury with its friendly local pub and only three miles from the Jurassic Coast.

- 6 bedrooms
- Internet access
- 1 pet
- Aller
- £1,179 - £7,558 /week
Over three floors. Six bedrooms: 2 x king-size, 1 x king-size with balcony, 1 x second-floor double, 1 x second-floor family room with king-size, single and a mezzanine twin, 1 x second-floor family room with king-size and fold-out double. Bathroom with bath, walk-in shower, basin and WC. Second-floor bathroom with bath, walk-in shower, basin and WC. Kitchen with all mod-cons. Dining room with woodburning stove. Sitting room with open inglenook fire.

- 8 bedrooms
- Farm
- 1 pet
- Doughton
- £3,019 - £12,856 /week
Accommodation is split over 2 properties with 8 bedrooms in total. Barn 1 : 4 bedrooms: 1 x ground floor king size double with en suite wet room with shower, basin and WC, 1 x king size double with en suite bathroom with shower, WC and basin, 2 x twin. Bathroom with bath, shower over, basin and WC. Open plan living area with kitchen, dining area and sitting area with open fire. Utility. Barn 2 : Four bedrooms: 1 x ground floor kingsize double bedroom plus ensuite wet room, with shower, WC and washbasin, 1 x first floor master bedroom with kingsize double plus ensuite bathroom with shower, WC and washbasin, 2 x first floor twin. First floor bathroom with bath, shower over, WC and washbasin. Living area. Dining Area. Kitchen. Utility.

- 8 bedrooms
- Internet access
- 1 pet
- Little Cowarne
- £1,666 - £8,505 /week
Over two floors. Eight bedrooms: 1 x king-size four poster double with en-suite shower, basin and WC, 3 x super king-size double,1 xen-suite (two zip/link can be twin on request), 1 x ground floor king-size double (zip/link can be twin on request), 1 x double, 1 x twin, 1 x ground floor triple bunks (double below and and single on top). Bathroom with bath, shower over, basin and WC. Ground floor bathroom with bath, shower over, basin and WC. Ground floor basin and WC. Kitchen with dining area. Utility. Sitting room.

- 8 bedrooms
- Coastal
- 3 pets
- Hele
- £1,390 - £1,390 /week
The property is set in an elevated position with far reaching sea views and views of Ilfracombe harbour.
