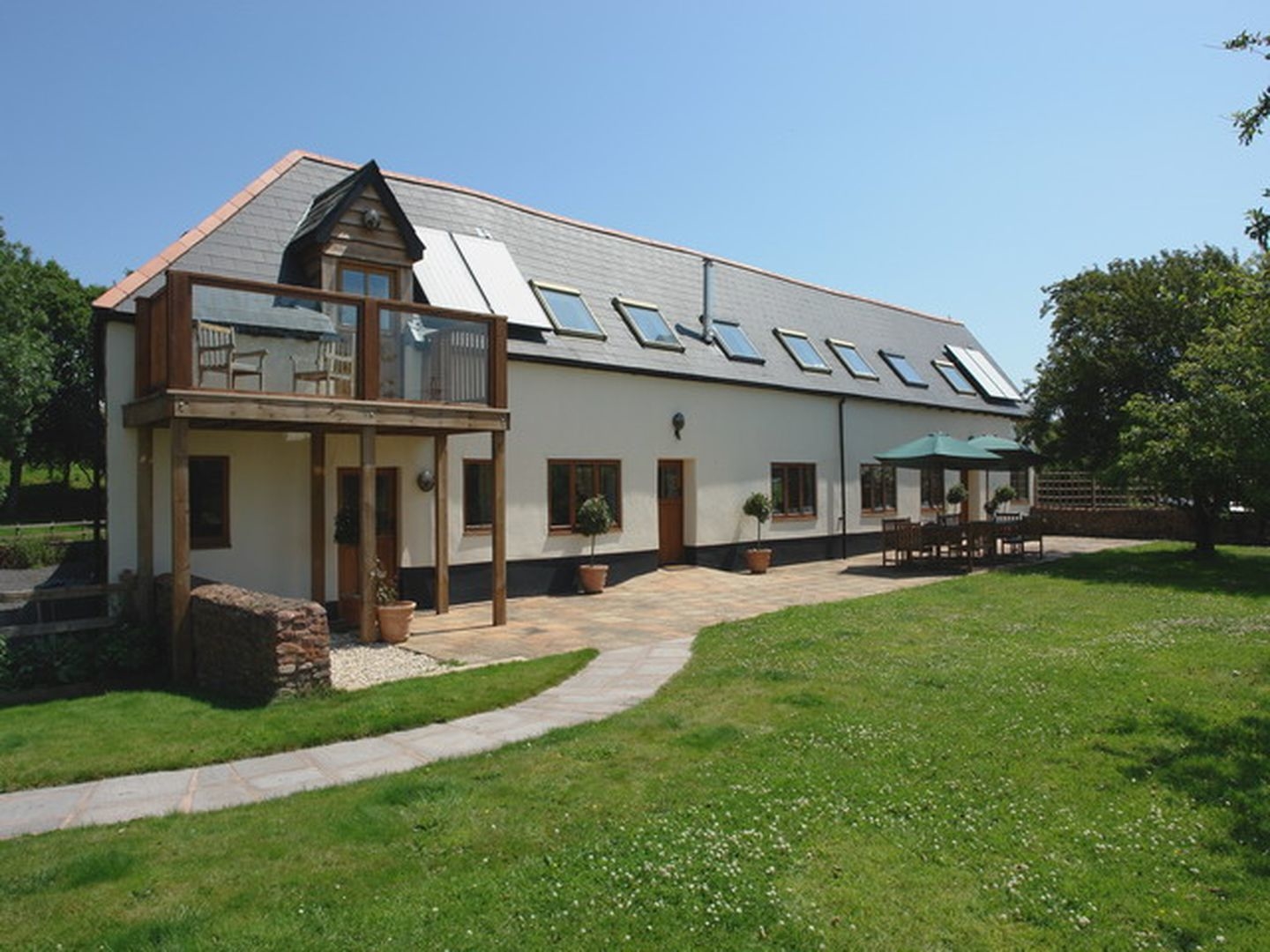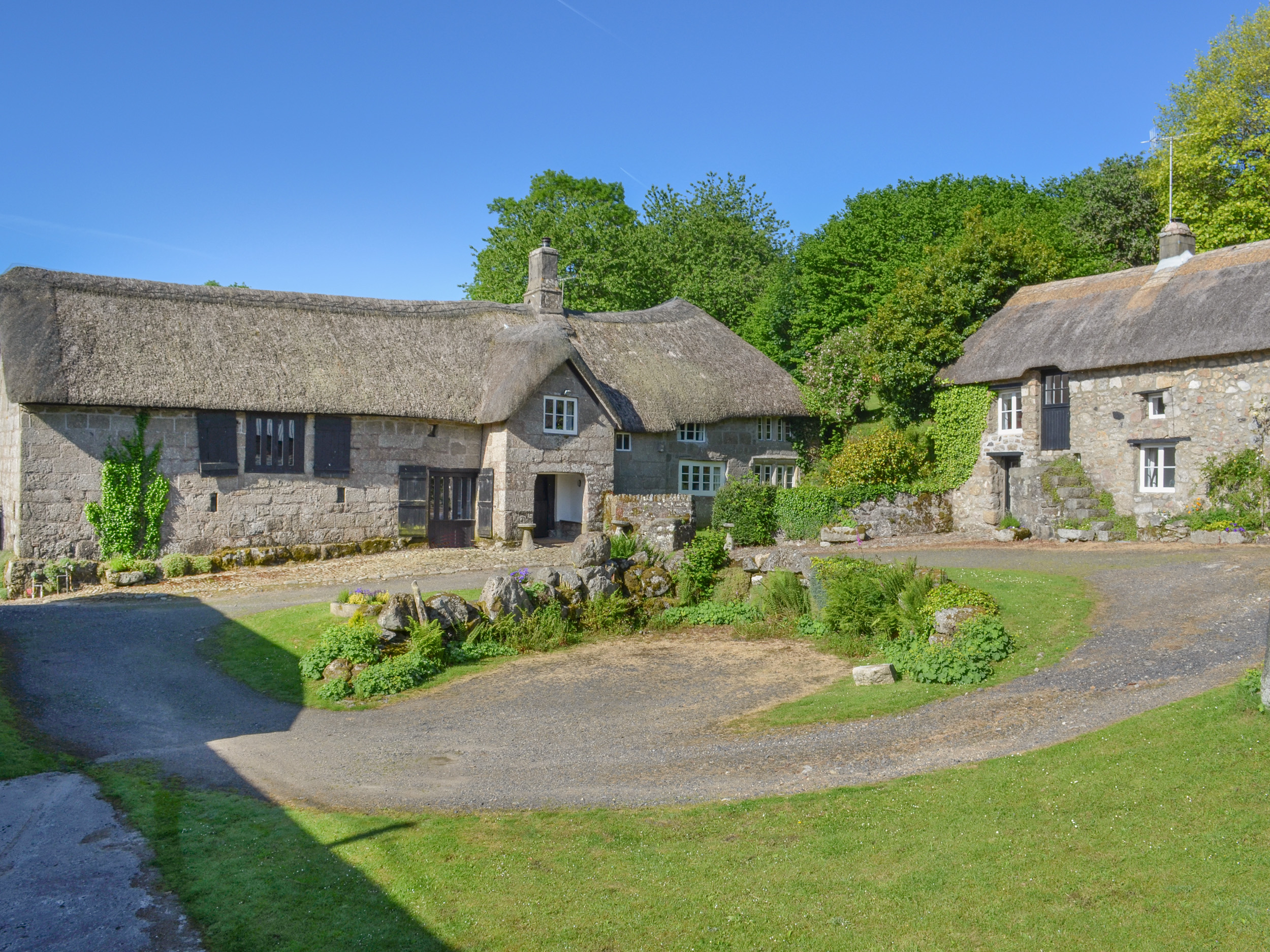Tiverton self catering cottage sleeps 12
Uppincott in Tiverton
Village holiday cottage sleeping 12 people in 6 bedrooms with 5 bathrooms
ref.: FCH66780

Click ‘Location map’ to see the local activities & attractions.
Key features about this property...open the ‘Facilities list’ tab to see a full list
- WiFi
- Hot tub
- Luxury property
- Luxury property









Nestling at the end of a long farm concrete driveway with fabulous valley views this newly renovated property completed in 2018 provides superb accommodation for friends or families to holiday and enjoy the high specification accommodation and facilities.
| Property type | Cottage |
| Average weekly price | £1,623 |
| Sleeps | 12 |
| Bedrooms | 6 |
| Bathrooms | 5 |
| Parking | 4 cars |
| Changeover | Friday |
| Dogs | Yes (2) |
| Internet access | yes |
Full list of facilities at this property...
- WiFi
- Hot tub
- Luxury property
- Luxury property
- Open fire / woodburner
- Travel cot available
- Highchair available
- Downstairs bedroom
- Downstairs bathroom
- Cinema room
- Games / Play facilities
- Games room
- Pool table
- Enclosed garden or patio
- Family friendly
- Towels included
Nestling at the end of a long farm concrete driveway with fabulous valley views this newly renovated property completed in 2018 provides superb accommodation for friends or families to holiday and enjoy the high specification accommodation and facilities. The location is truly idyllic with delightful villages such as Cadeleigh and Bickleigh nearby and the River Exe winding through the renowned dark red soil of the area. The nearby town of Tiverton has a pretty canal offering boats for hire or alternatively just sit back and enjoy a horse drawn barge ride. A short drive takes you to the historic city of Exeter with its huge variety of shops and restaurants. Stepping into the original farmhouse you are greeted by a warm and welcoming kitchen with underfloor heating large range style electric oven and hob microwave huge American style fridge/freezer and dishwasher. A large larder can store the biggest of supermarket shops. There is a utility area in the courtyard outside the kitchen with washing machine and tumble drier. For anyone one not wishing to take the stairs there is a ground floor double bedroom with separate shower room and separate WC. Heading back through the kitchen into the dining room with a huge farmhouse table - great for family feasts. Exposed stonework and beams adding character and warmth and the lounge area has a Smart TV comfy sofas and wood burner for those chilly evenings. Up the stairs there are three bedrooms one with king-size bed and steps down to an en-suite shower room a further king-size bedroom and a bunk bedroom. A luxurious bathroom completes the accommodation in this part of the house with a freestanding slipper bath separate shower and WC. Heading back down the stairs and you then are led through a glass walkway which is a bright and sunny room with comfy seating and views towards the garden and hot tub. Leading on into the conversion which houses the games room fitted out with music system pool table fully operational bar with drinks cooler/ water dispenser. Further on is a cinema room with coloured mood lighting controlled via a wall mounted iPad. Cinema screen TV comfy corner sofa and bean bags making this a great place for adults and children. From here steps take you down to a dressing area which leads to two further bedrooms both with a king size-bed and en-suite shower rooms with WC s. Heading outside to the garden area and large terraced which is next to the farmhouse offering comfortable garden furniture sun loungers and fire pit perfect for evening drinks as well as a dining table and chairs where you can enjoy a bit of al fresco dining or a BBQ. There is a further terraced area with private hot tub for star gazing and relaxation. An adjacent paddock area is ideal for ball games badminton etc. and shared climbing frame and swings. Ample off-road parking is available for up to 4 cars. Need to know: 6 bedrooms 4 king size, 1 bunk bedroom and 1 double. 3 en suite shower rooms, 1 bathroom, 1 shower room and 1 separate WC. Electric range oven and hob, microwave, dishwasher, fridge/freeze. Utility room with washing machine and tumble dryer. Smart TV/DVD in lounge and TV's in all bedrooms. Hot tub. Shared children's outdoor play area with swings and climbing frame. Games room with pool table, fully working bar with stools, drinks cooler and Bluetooth speaker. Cinema room with screen, coloured mood lighting and comfy seating. Wood burner (first basket of logs included). Electric and underfloor heating included. Charcoal BBQ. Off road parking for 4 cars. Wi Fi included. 2 dogs welcome. Farm shop 4 miles and pub 2 miles. Call to discuss if you have a requirement for larger groups other properties at West Farleigh Farm available.
Not sure if this is the cottage for you? Here’s some of the nearest properties also sleeping 12 guests... Search nearby

- 6 bedrooms
- Farm
- 1 pet
- Dulford
- £1,005 - £8,532 /week
Six bedrooms. Four downstairs: 1 x super king double (can convert to twin) suitable for wheelchair users with en suite wet-room bathroom with bath, separate shower, WC and basin and door to garden, 1 x super king double (can convert to twin) with en suite shower room with shower, WC and basin, 1 x super king double (can convert to twin) with en suite bathroom with bath, shower over, WC and basin and door to garden, 1 x super king double (can convert to twin) with en suite bathroom with bath, shower over, WC, basin. Two upstairs: 1 x double with en suite shower room with shower, WC and basin, 1 x super king double (can convert to twin) with en suite bathroom with bath, hand shower, WC and basin. Upstairs gallery/sitting room. Ground floor open plan living space with seating area with wood burning stove and doors to garden, dining area and kitchen.

- 6 bedrooms
- On a Farm
- 2 pets
- Oldways End
- £2,064 - £2,064 /week
This property enjoys a tranquil rural location in the midst of the Devonshire countryside.

- 6 bedrooms
- Countryside
- 3 pets
- Nymet Rowland
- £1,007 - £1,007 /week
Relax at this magical location set in the the heart of Devons beautiful countryside.

- 6 bedrooms
- Internet access
- 2 pets
- Higher Cheriton
- £100 - £100 /week
A combination of two properties sitting next door to each other, giving the flexibility of privacy if needed but with the option to travel as a larger party. Both properties have open plan kitchen/dining rooms and sitting rooms with wood burning stoves. Features include oil-fired underfloor heating downstairs, wood-burning stove and electric double oven. They each have a fully enclosed garden.
- 6 bedrooms
- On a Farm
- 2 pets
- North Tawton
- £1,838 - £1,838 /week
This stunning property is positioned at the end of a private driveway and stands proudly over-looking the stunning surrounding countryside.

- 6 bedrooms
- Internet access
- 1 pet
- Frenchbeer
- £823 - £7,862 /week
Four bedrooms in the main house: 2 x super king double, one with en-suite bathroom with bath, shower over, bidet, WC and basin and the other with en-suite WC with basin, 2 x twin (one leads through to a double). Bathroom with bath, shower over, WC, basin. Downstairs sitting room with open fire. Kitchen with electric Aga and dining area. Study. Utility room. Downstairs bathroom with bath, hand shower, basin. Downstairs WC with basin. In the cottage: Two bedrooms: 1 x double, 1 x twin; bathroom with bath, hand shower, basin; downstairs sitting room with wood burning stove; kitchen with dining area.
