Walkers Halt
Walkers Halt
Coastal by the sea holiday cottage sleeping 8 people in 4 bedrooms with 2 bathrooms
ref.: SYK1018651 - 2 miles from a sandy beach
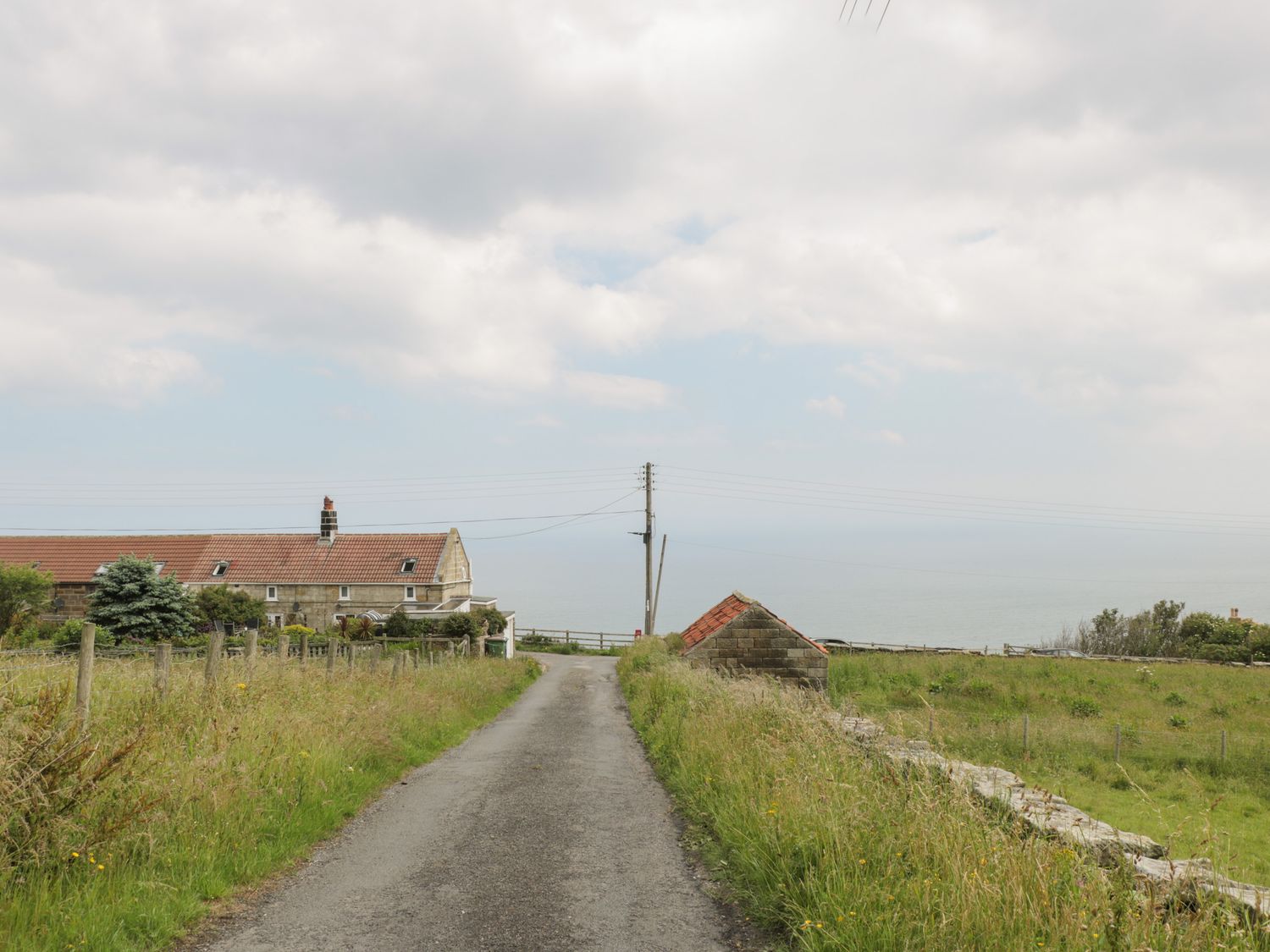
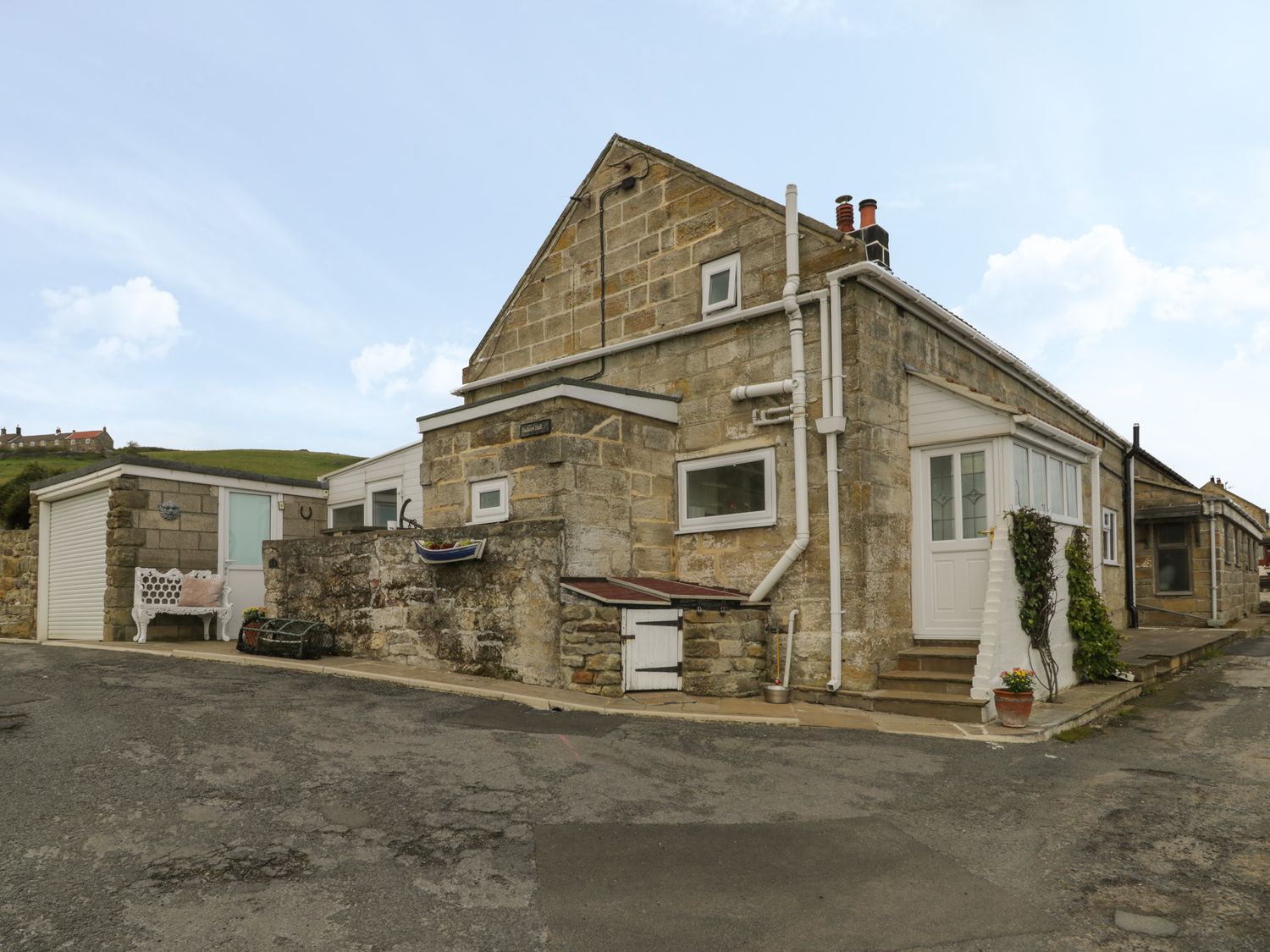
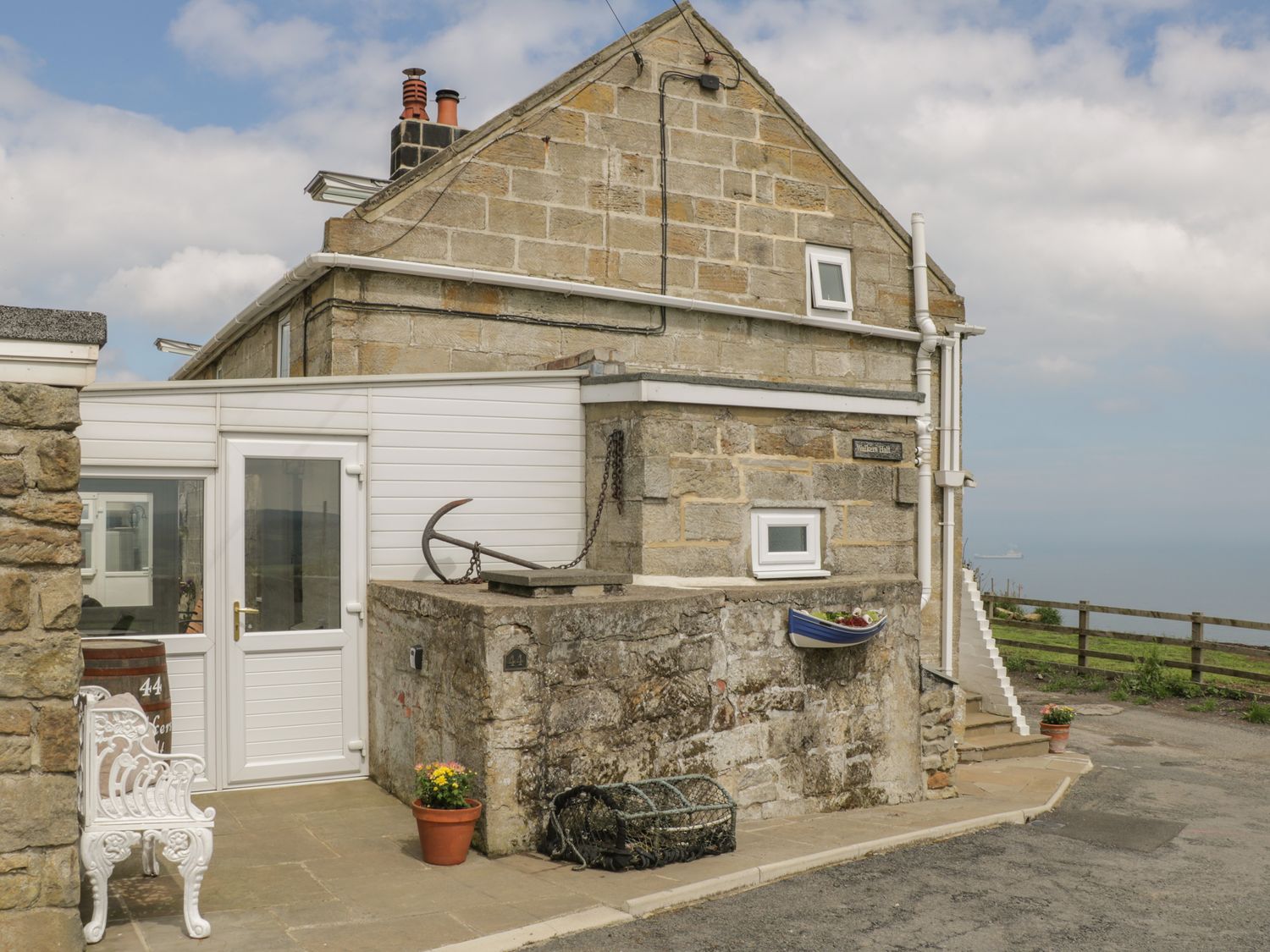
Click ‘Location map’ to see the local activities & attractions.
Key features about this property...open the ‘Facilities list’ tab to see a full list
- Wifi internet
- Children welcome
- Log Fire
- Enclosed Garden







Four bedrooms: 1 x double, 1 x double with en-suite shower, basin heated towel rail and WC, 2 x twin. Bathroom with freestanding roll top bath, walk-in shower, basin and WC. Cloakroom. Kitchen. Sitting/dining room with woodburning stove. Sitting room with woodburning stove
| Property type | Cottage |
| Weekly price range | £394 - £3,654 |
| Sleeps | 8 |
| Bedrooms | 4 |
| Bathrooms | 2 |
| Parking | 3 cars |
| Changeover | Friday |
| Dogs | Yes (1) |
| Internet access | yes |
Full list of facilities at this property...
- Wifi internet
- Children welcome
- Log Fire
- Enclosed Garden
- Near a beach
- Nearby Golf
- Coastal location
- Off-road parking
- Woodburning stove
- Dishwasher
- Cooker
- Fridge
- Washing machine
- TV
- Underfloor heating
- Linen provided
- Towels provided
Walkers Halt cottage North York Moors and Coast
Walkers Halt is a spectacular, elevated cottage with amazing sea views, close to the village of Staithes in North Yorkshire. There are four bedrooms; a double, a double with en-suite shower room and 2 x twin rooms, along with a family bathroom with roll top bath and shower, together sleeping eight guests. The property also consists of a cloakroom, a kitchen, sitting/dining room with woodburning stove and a further sitting room with woodburning stove. Outside is off-road parking for three cars, as well as a large, enclosed, rear garden with lawn, patio and furniture and steps up to a summerhouse, as well as panoramic sea views. Walkers Halt is a fantastic property with incredible views for those wanting to explore the North Yorkshire coast and countryside.
Not sure if this is the cottage for you? Here’s some of the nearest properties also sleeping 8 guests... Search nearby
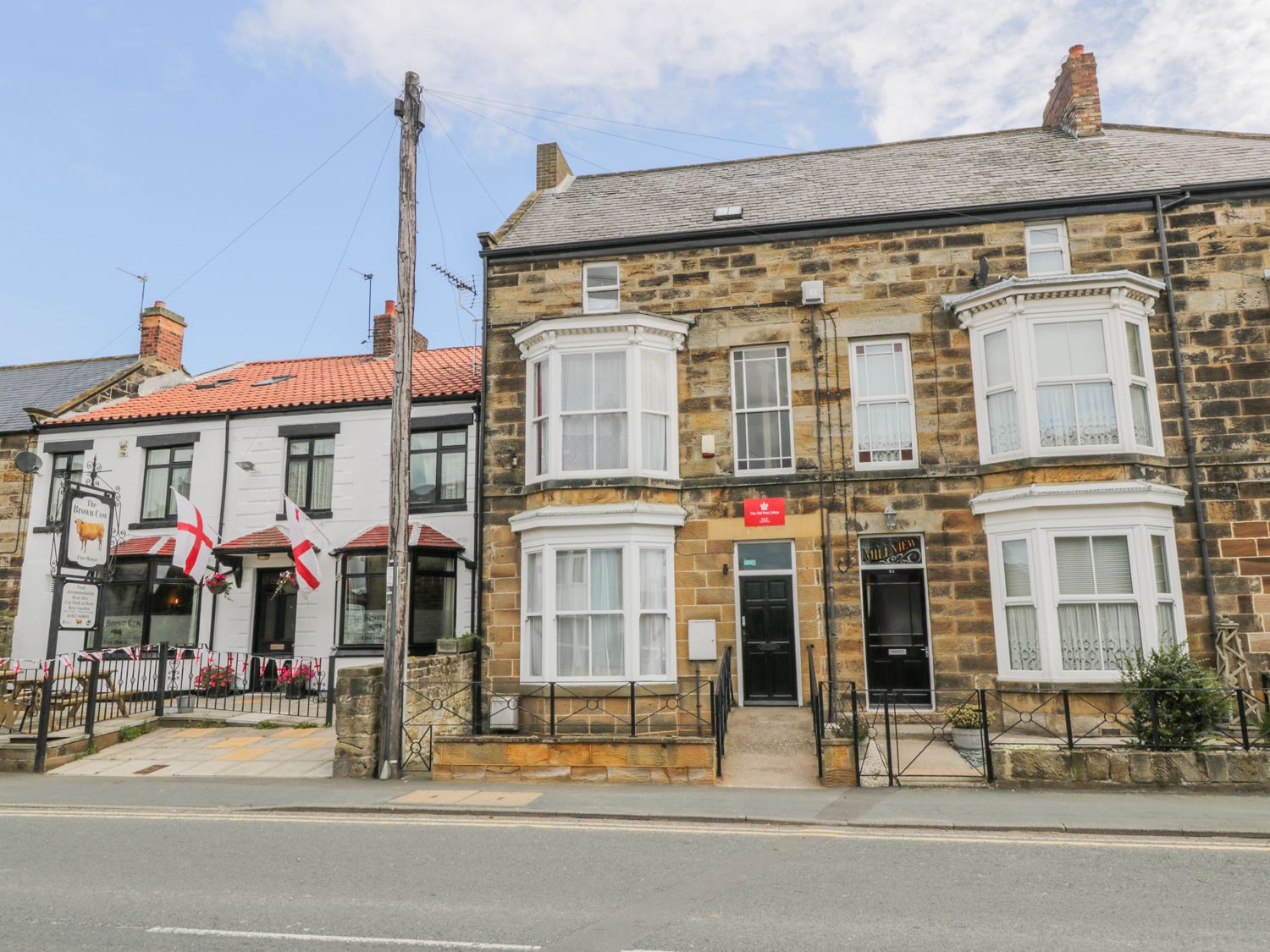
- 4 bedrooms
- Coastal by the sea
- 1 pet
- Hinderwell
- £501 - £3,253 /week
Over three floors. Four bedrooms: 1 x ground floor double with en-suite shower, basin and WC, 1 x double with en-suite shower, basin and WC, 1 x second floor double, 1 x second floor twin. Shower room with walk-in shower, basin and WC, second floor bathroom with bath, shower over, basin and WC. Kitchen/diner. First floor sitting room. Second floor games room.
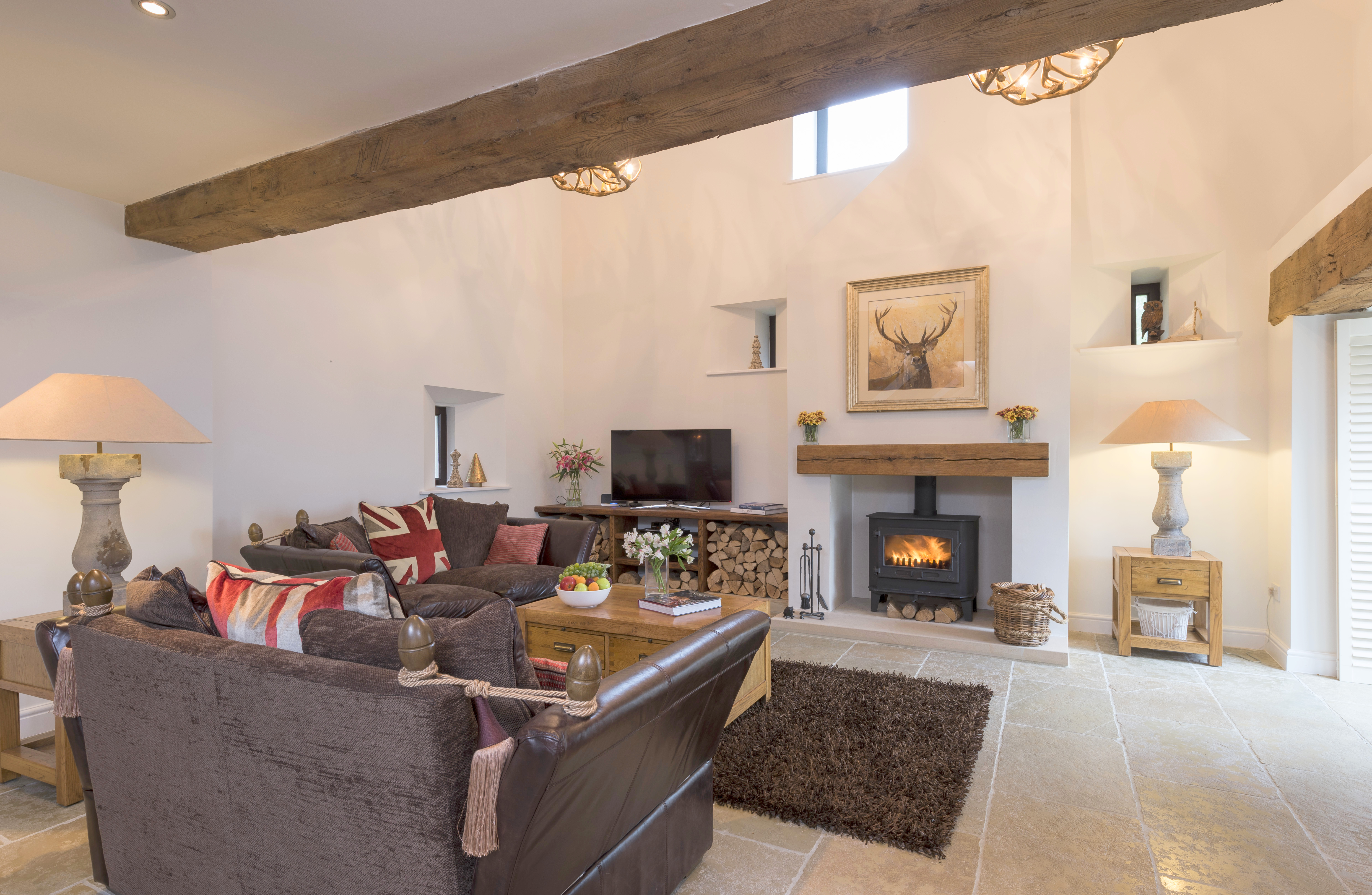
- 4 bedrooms
- Internet access
- 1 pet
- Ellerby
- £1,317 - £7,633 /week

- 3 bedrooms
- Rural
- 1 pet
- Egton
- £505 - £3,536 /week
Three bedrooms: Family room with king-size (zip/link, can be a twin) and day bed with pull out bed (can be made into a double) with TV, 1 x ground-floor super-king-size with TV, 1 x king-size with TV. Bathroom with shower over bath, basin and WC. Ground-floor shower room with walk-in shower, basin and WC. Kitchen. Living/dining room with woodburning stove.
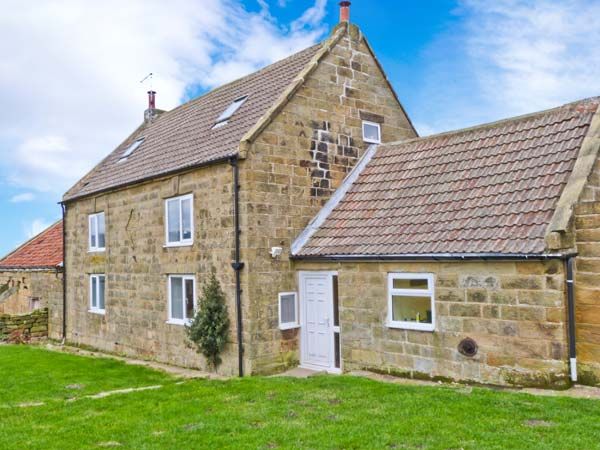
- 4 bedrooms
- Rural
- 1 pet
- Margrove Park
- £545 - £3,001 /week
Over three floors. Four bedrooms: 1 x king-size double with en-suite shower, basin and WC, 1 x king-size double (zip/link can be twin on request), 1 x second floor twin leading to 1 x double. Bathroom with bath, shower over, basin and WC. Ground floor WC. Kitchen. Utility. Sitting room with dining area and woodburning stove. Second sitting room with woodburning stove. External games room situated in large barn space with table tennis, pool table, darts, and table football.
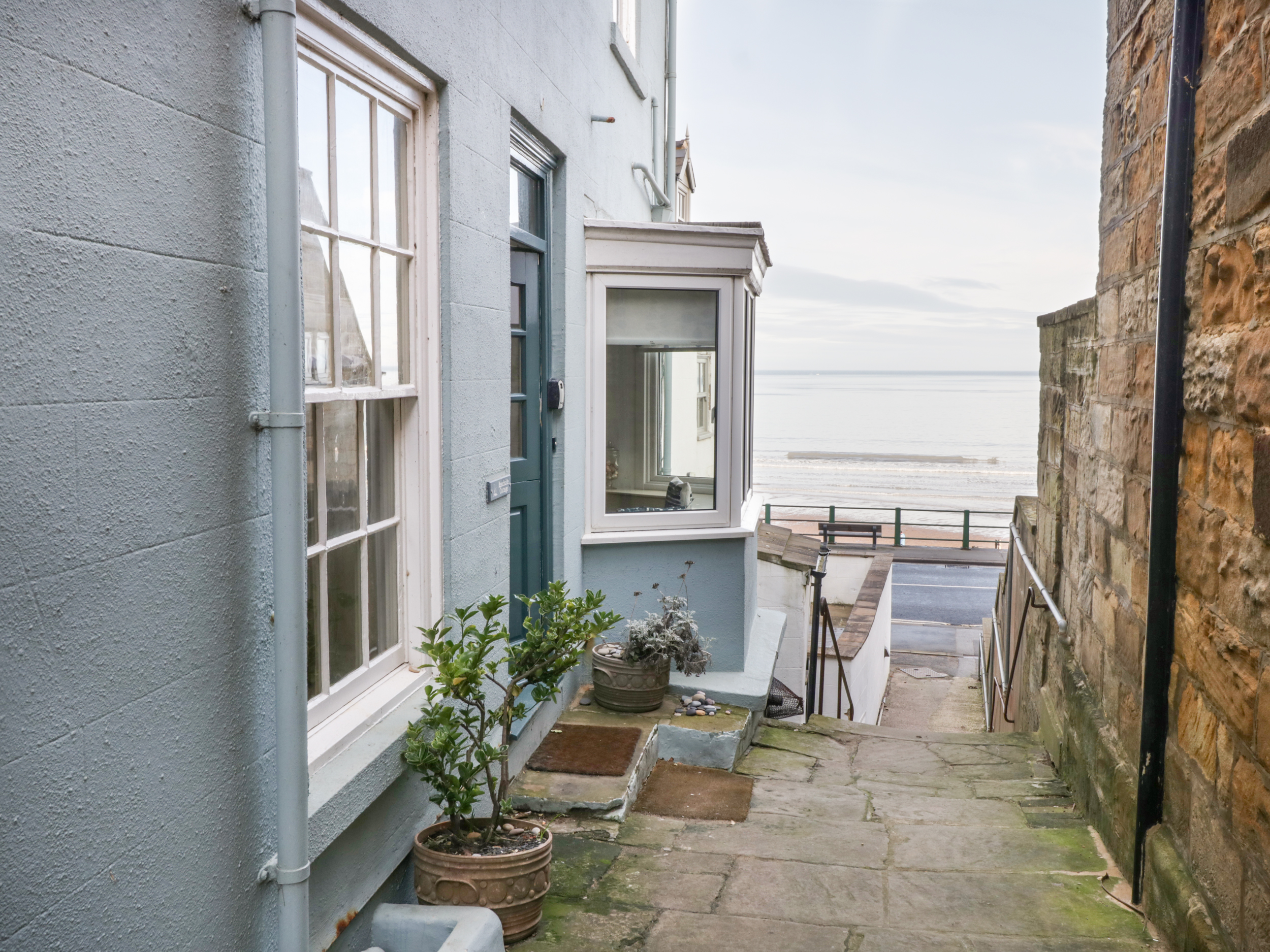
- 4 bedrooms
- Coastal by the sea
- 1 pet
- Sandsend
- £702 - £5,051 /week
Four Bedrooms; 2 x Double, 2 x Twin Bathrooms: (1st Floor) Shower over bath, WC, Basin. (Second floor) Shower, WC. Dining Room Sitting Room. Laundry Room Cloak Room/WC
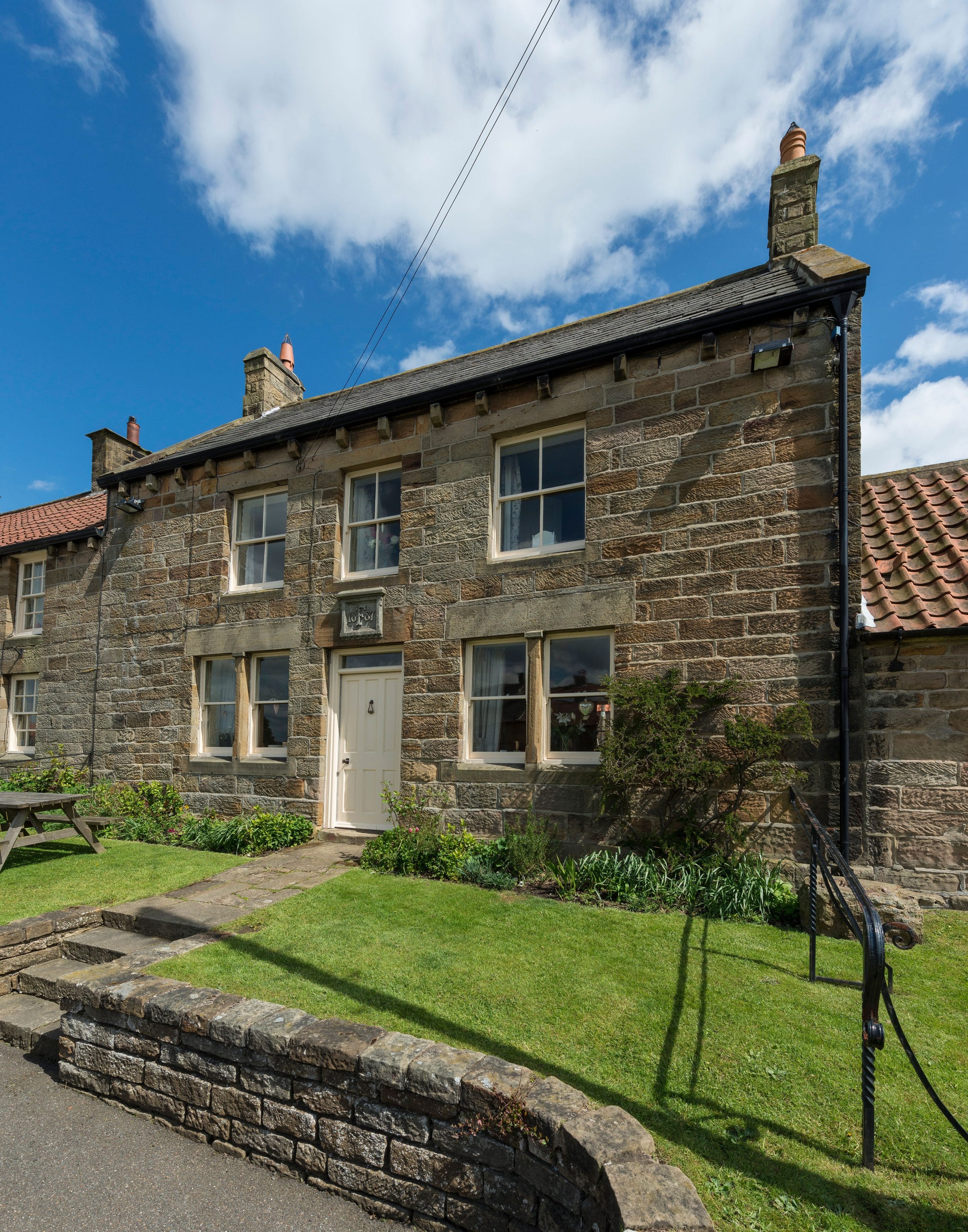
- 4 bedrooms
- Internet access
- 1 pet
- Egton
- £775 - £4,007 /week
Over three floors. Four bedrooms: 1 x first floor double with en-suite shower room, 1 x first floor twin with en-suite shower room, 1 x second floor double, 1 x second floor twin with Cabin bed suitable for children - Small Single suitable for toddlers Second floor bathroom with freestanding bath, basin and WC. Open plan living area with kitchen, dining area and sitting area with open fire.
