Walnut Barn
Walnut Barn
Farm holiday barn conversion sleeping 8 people in 4 bedrooms with 4 bathrooms
ref.: SYK988735
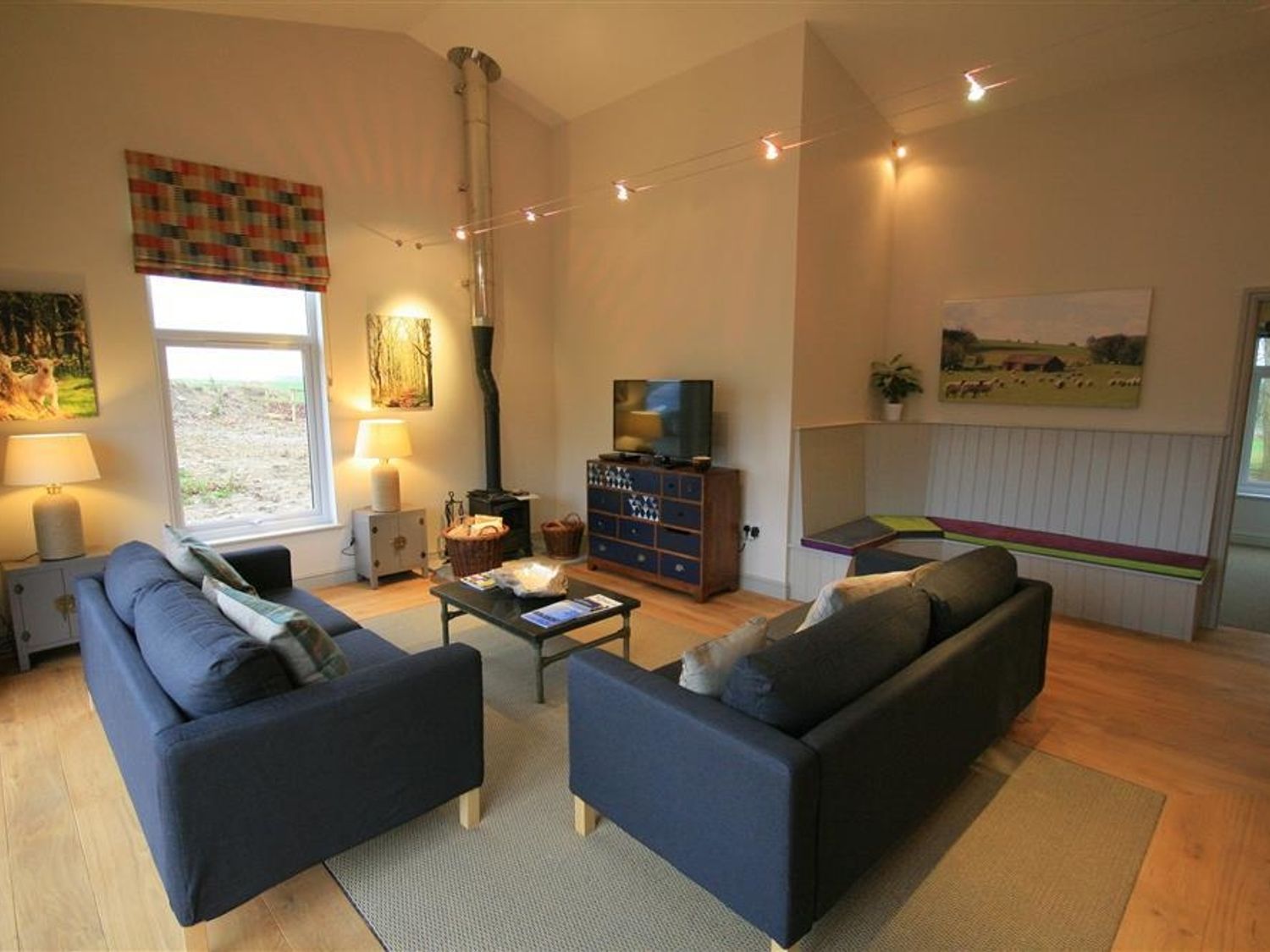
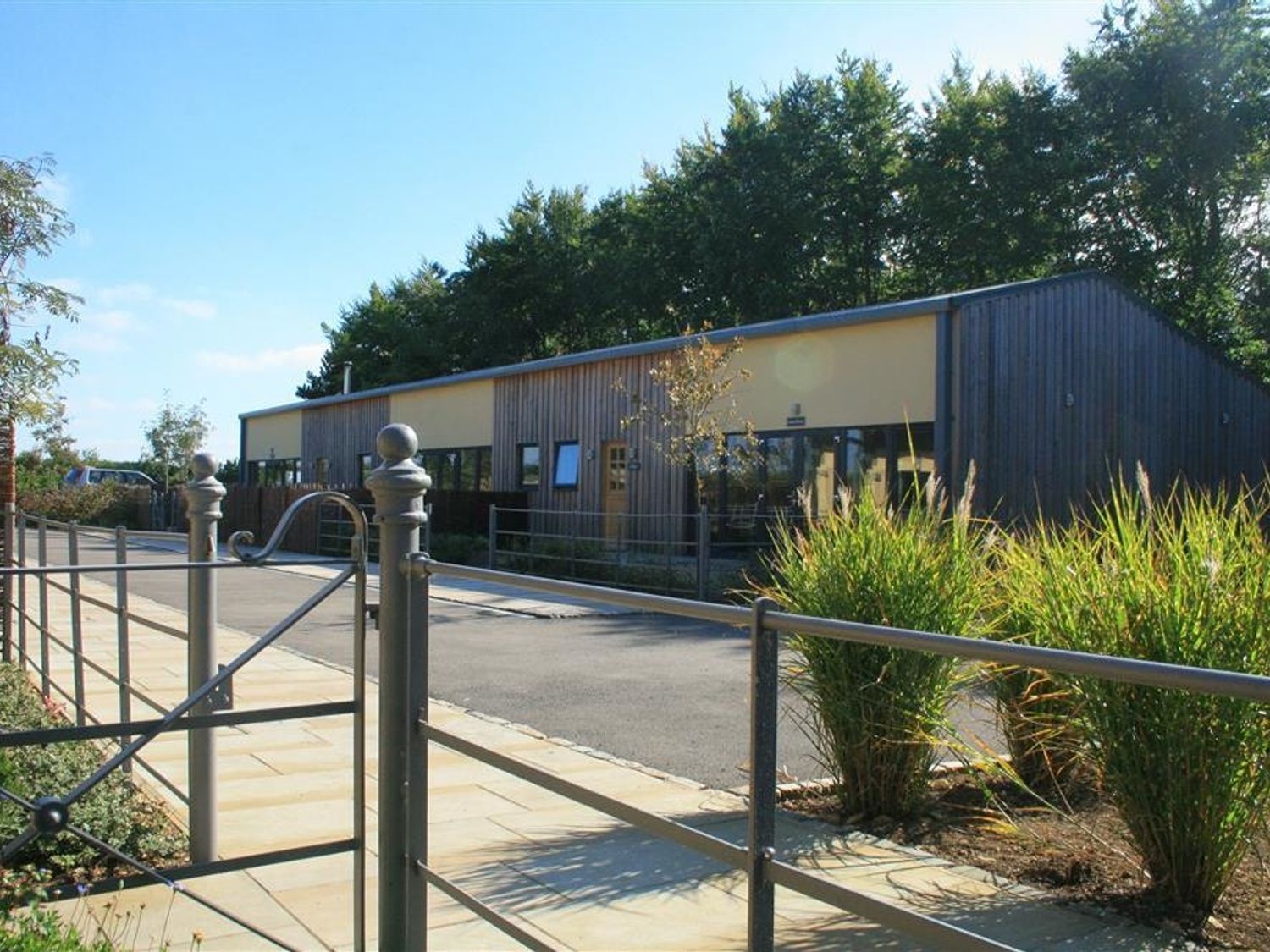
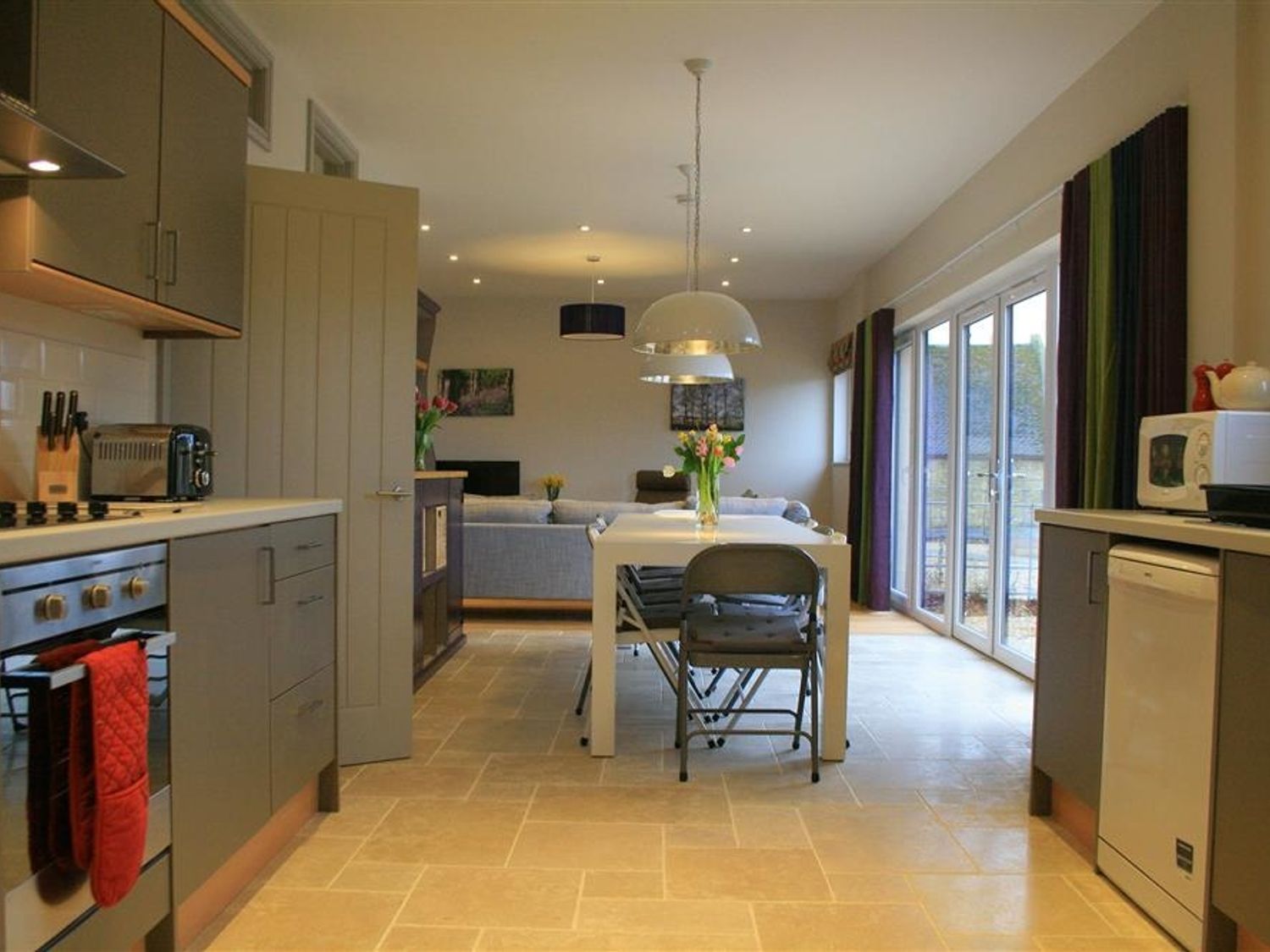
Click ‘Location map’ to see the local activities & attractions.
Key features about this property...open the ‘Facilities list’ tab to see a full list
- Wifi internet
- Children welcome
- Wet room
- BBQ barbecue







All ground floor. Four bedrooms: 1 x King size double bed 5ft (`zip and link` and therefore can be split into two single beds), with ensuite wet Room with walk in shower (grap rail if required) WC and washbasin, 1 x King size double bed 5 ft(`zip and link and can therefore be split into two beds if required), with ensuite shower Room with shower, WC and washbasin, 1 x King size double bed 5ft (`zip and link` and can therefore be split into two beds if required) with ensuite shower Room with shower, WC and washbasin, 1 x king size double bed 5ft (`zip and link` and can therefore be split into two beds if required) with ensuite bathroom with jacuzzi bath, handheld shower, WC and washbasin. Open plan living area with kitchen, dining and living area. Second living room with woodburning stove. Utility area. Shared games room.
| Property type | Barn conversion |
| Weekly price range | £989 - £4,257 |
| Sleeps | 8 |
| Bedrooms | 4 |
| Bathrooms | 4 |
| Parking | 1 car |
| Changeover | Friday |
| Dogs | Yes (1) |
| Internet access | yes |
Full list of facilities at this property...
- Wifi internet
- Children welcome
- Wet room
- BBQ barbecue
- Log Fire
- Ground Floor
- Enclosed Garden
- Pool table
- Rural location
- King size bed
- Woodburning stove
- Games room
- Dishwasher
- Cooker
- Fridge
- Washing machine
- TV
- Underfloor heating
- Highchair available
- Linen provided
- Towels provided
Walnut Barn cottage Heart of England
Walnut Barn is a ground floor, barn conversion in Notgrove, Gloucestershire. It is one of four large barns set on the edge of the Notgrove Manor Estate Farm. This property is the largest of them all, with all rooms located on the ground floor, excellent for those with limited mobility. The property opens up to an open-plan living room, a fitted kitchen and dining area. There is a second living room with a wood burning stove. It has four king-size bedrooms, all with an en suite shower, wet room and WC. It also has a games room complete with a pool table, table tennis, table football and a wall mounted TV. Located outside is an enclosed front patio area with a table and chairs, as well as an additional shared garden area and barbecue. There is ample off road parking. Walnut Barn is an excellent choice for families and those with limited mobility.
Not sure if this is the barn conversion for you? Here’s some of the nearest properties also sleeping 8 guests... Search nearby
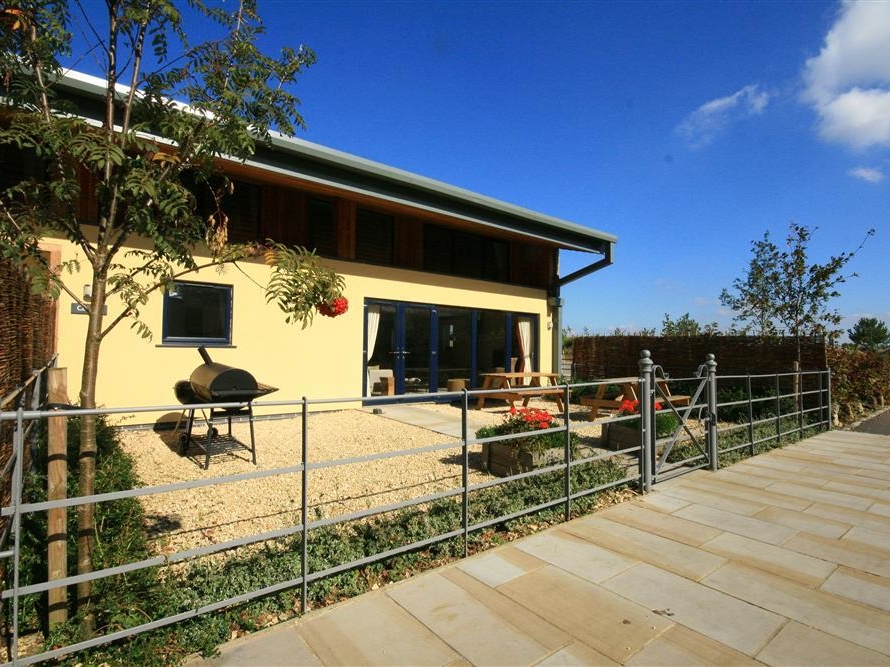
- 4 bedrooms
- Farm
- 1 pet
- Notgrove
- £953 - £3,973 /week
Four bedrooms: 1 x ground floor kingsize bedroom with ensuite shower room with shower, WC and washbasin, 2 x first floor kingsize double bedrooms plus ensuite shower room with shower, WC and washbasin, 1 x first floor kingsize bedroom. First floor family bathroom with bath, hand held shower, WC and washbasin. Living area. Kitchen/diner.
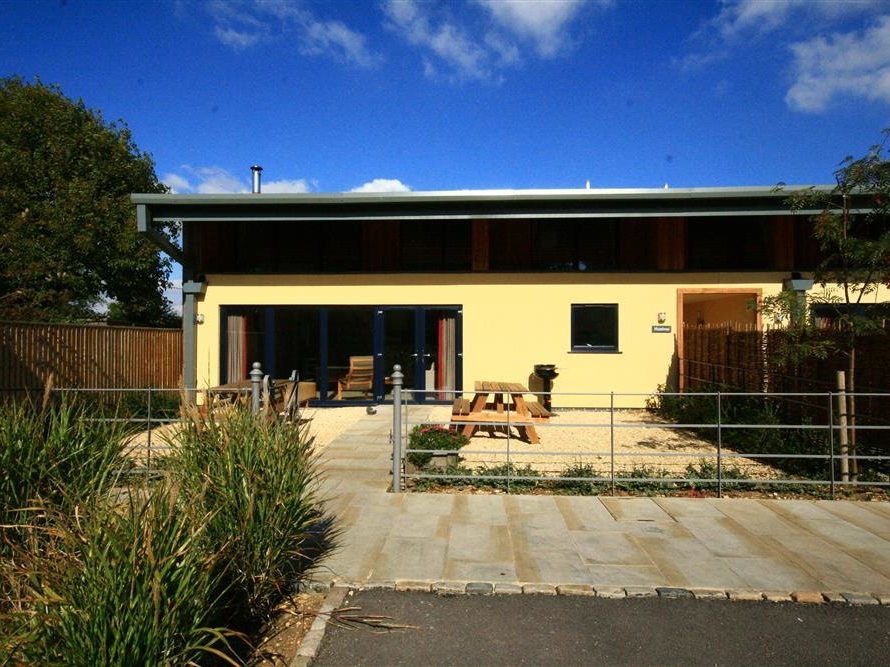
- 4 bedrooms
- Farm
- 1 pet
- Notgrove
- £953 - £4,100 /week
Four bedrooms: 1 x ground floor king-size double (zip/link can be twin on request) with en suite shower room with shower, basin and WC, 3 x king-size double (zip/link can be twin on request) with 2 x en suite shower room with shower, basin and WC. Bathroom with spa bath, hand-held shower, basin and WC. Shower room with shower, basin and WC. Kitchen with dining area. Sitting room with wood burning stove.
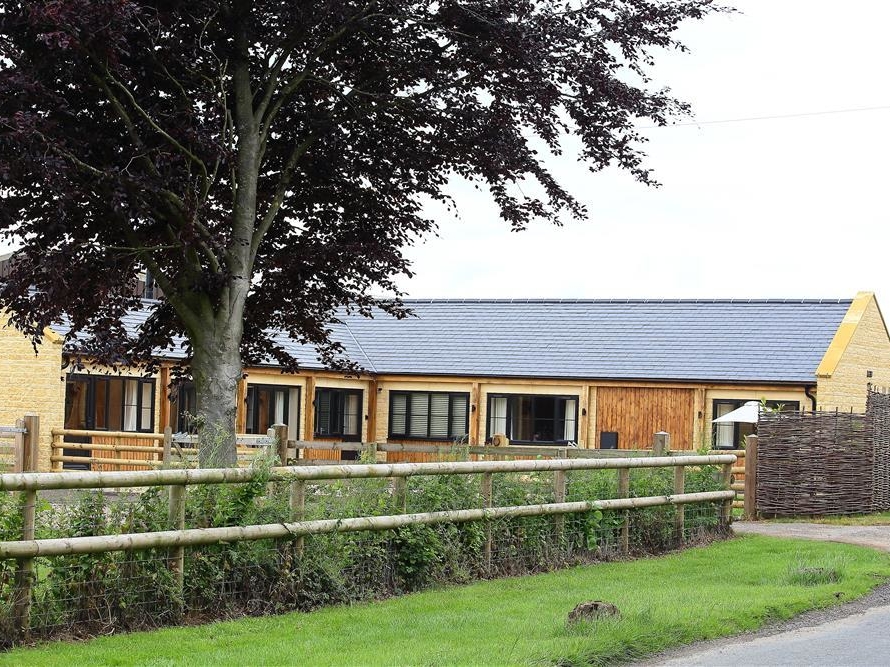
- 4 bedrooms
- Rural
- 1 pet
- Little Rissington
- £1,325 - £7,081 /week
Court Hayes Farm Barns is a combination of Park Bothy and Park Stables. Accommodation details below Park Stables: 1 x ground floor kingsize double plus ensuite shower room, shower, WC and wash basin, 1 x ground floor twin (zip/link can be superking on request) plus ensuite shower room with shower, WC and washbasin, 1 x ground floor kingsize. Groundfloor bathroom with bath, shower over, WC and washbasin. Open plan living space. Kitchen. Park Bothy: 1 x ground floor super king size double. Groundfloor shower room with walk in shower, WC and washbasin. Open plan living area. Kitchen.
- 4 bedrooms
- Countryside
- 14 pets
- Bourton on the Hill
- £910 - £2,040 /week

- 4 bedrooms
- 5 star
- 1 pet
- Coln St Aldwyns
- £1,059 - £5,286 /week
4 bedrooms and 2 bathrooms. Second floor Master Suite with super-king size bed, freestanding roll top bath and ensuite. First Floor 3 Bedrooms, 2 Double and 1 Twin room. Family bathroom with bath, hand held shower WC and washbasin. Living room, Dining Room, Kitchen/Diner and Utility Room. Large garden with terrace.

- 5 bedrooms
- Internet access
- 1 pet
- New Town
- £2,483 - £11,992 /week
Over three floors. Five bedrooms: 1 x first floor master suite with superking size bed plus ensuite bathroom with roll top bath, WC and separate walk in shower, 1 x first floor superking size bedroom, 1 x first floor double bedroom, 1 x second floor twin, 1 x second floor kingsize bedroom. First floor family shower room with double length walk in shower, WC and washbasin. Second floor family bathroom with shower, WC and washbasin. Groundfloor cloak room with WC and washbasin. Living area/games room. Dining room. Living room. Kitchen/diner/snug. Second floor laundry room.
