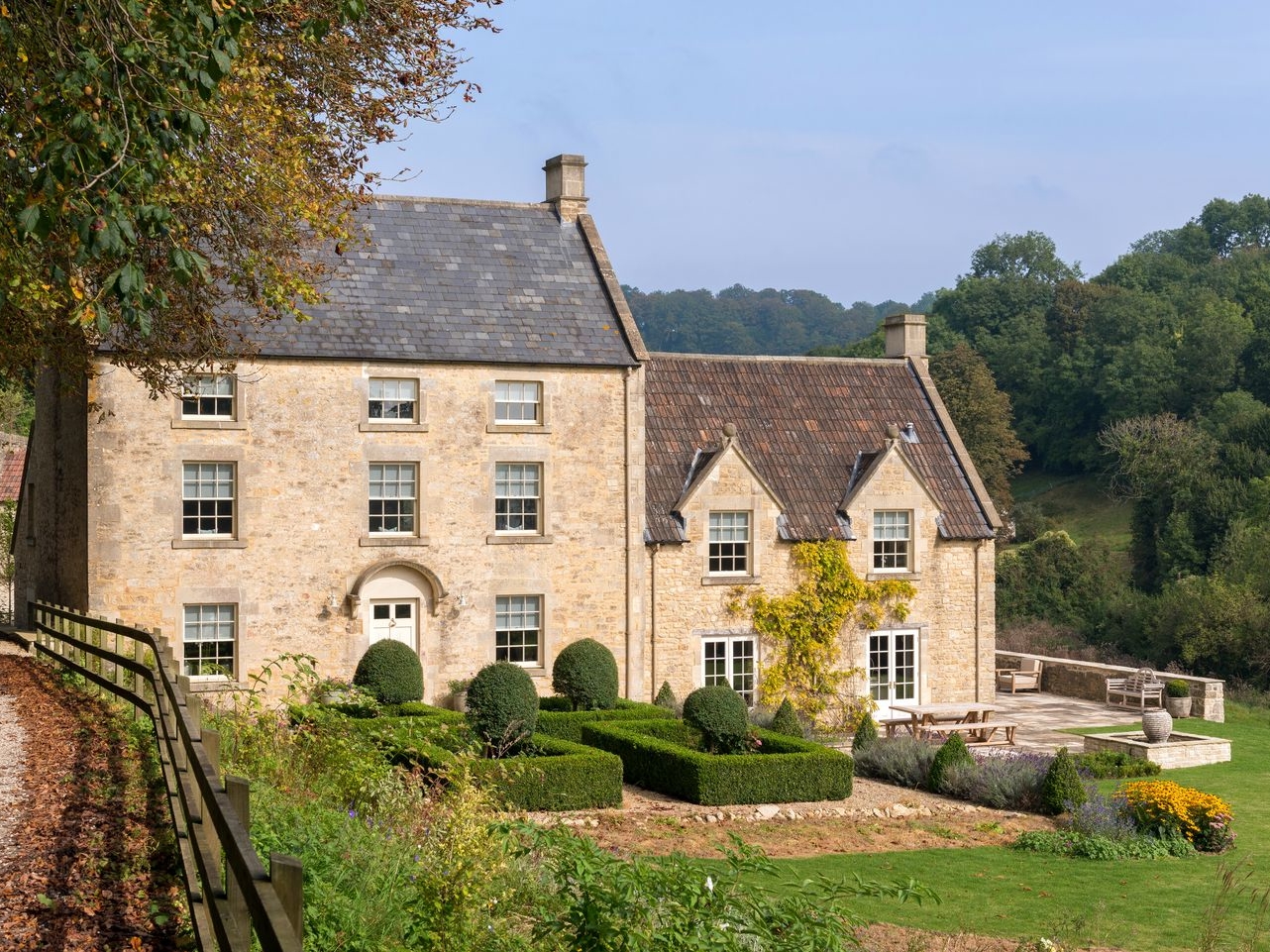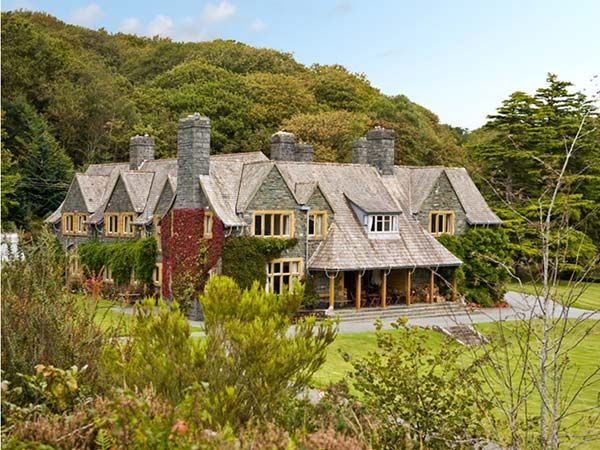Hereford self catering cottage sleeps 18
Westbrook in Hereford
holiday cottage sleeping 18 people in 9 bedrooms with 8 bathrooms
ref.: FCH77863

Click ‘Location map’ to see the local activities & attractions.
Key features about this property...open the ‘Facilities list’ tab to see a full list
- WiFi
- Hot tub
- Luxury property
- Luxury property









Located on the east side of the Golden Valley with many walks from the doorstep including Merbach Hill Little Mountain and walks overlooking the Wye Valley.
| Property type | Cottage |
| Average weekly price | £4,059 |
| Sleeps | 18 |
| Bedrooms | 9 |
| Bathrooms | 8 |
| Changeover | Friday |
| Dogs | Yes (5) |
| Internet access | yes |
Full list of facilities at this property...
- WiFi
- Hot tub
- Luxury property
- Luxury property
- Open fire / woodburner
- Travel cot available
- Highchair available
- Downstairs bedroom
- Downstairs bathroom
- Games / Play facilities
- Four poster bed
- Games room
- Enclosed garden or patio
- Family friendly
- Towels included
Located on the east side of the Golden Valley with many walks from the doorstep including Merbach Hill Little Mountain and walks overlooking the Wye Valley. Its also a short drive from Hay Bluff the start of the Black Mountains and Brecon Beacons. The property offers easy access into Hay-on-Wye famed for the May Hay Festival and an events calendar with something for all and a weekly market of local food and crafts. There are plenty of activities in the area a pony trekking centre nearby and guides will lead you over the Begwns on horseback. Or over the other side of the hill discover the canoe hire and adventure training centres offering a quick hour on the River Wye a Vespa ride up the Black Mountains bicycle hire to explore the Brecon Beacons or test you nerves on high wires. This rambling wisteria-clad farmhouse can accommodate up to 18 guests and is the perfect retreat within the heart of the Wye Valley. The living accommodation includes an extended 17th-century farmhouse and detached stable block that has been converted into five guest suites. The ground floor of the farmhouse is simply perfect for any celebration offering a main lounge area with squishy sofas and lounging armchairs where you can relax after a day exploring. There is also a more formal lounge thats perfect for pre-dinner cocktails or enjoying a movie on the Smart TV. For relaxing with a good book in front of the wood burner there is a library-style reception. And if you really want to hide away there is a snug situated in the first floor. For dining in there is a formal dining room where you can celebrate with friends. The kitchen is situated to the rear of the farmhouse a well-equipped space with an electric oven and hob microwave fridge/freezer and dishwasher. There is also a utility space with an additional food preparation area and washing machine plus a shower room with shower and WC on the ground floor. So when the celebrations are over climb the stairs of the farmhouse where you will find four bedrooms. These comprise a king-size room enjoying garden views and an en-suite bathroom with bath separate shower and WC plus a further two king-size and one double rooms enjoying views across the front gardens - one enjoying views across the valley and one with views across the mini orchard. There is also a bathroom with a hand-held shower over clawfoot bath and WC. There are five further bedroom suites situated in the converted stable block. These consist of a four-poster king-size with en-suite shower room with double shower and WC and four open-plan suites with king-size beds set on a mezzanine floor. They also have ground-floor lounge areas with sofas and TVs and en-suite bathrooms with bath separate shower and WC. The farmhouse is situated within 5 acres of which you are free to roam; the outdoor space lends well to entertaining with an outdoor seating area if you wish to dine outside and a firepit area with seating for many overlooking the Wye Valley. For relaxing there is a wood-fired hot tub and for games an undercover games room within the red brick barn with flexible seating with a foldable table tennis table. There is also a childrens play area under the willow with swing chair railway sleeper seating outdoor play mats book library and a toy box making this a child-friendly haven. There is also allocated parking for up to ten cars. PLEASE NOTE : For September 2021 the special offer prices are for 8 guests maximum in the main house only. For full property please call to enquire further. Need to know: Sleeps 19 adults & 5 children. 9 bedrooms 8 king size and 1 double (please note that there is also a large single sofa bed in one of the bedrooms, plus 4 camp beds available which are suitable for children). 8 bathrooms 1 bathroom with hand held shower over bath and WC, 1 shower room and WC, 1 en suite shower room and WC, and 5 en suite bathrooms with bath, separate shower and WC. Electric oven and hob, microwave, fridge/freezer and dishwasher. Utility room with washing machine. Wood fired hot tub. Gravelled seating area overlooking the Wye Valley. Games room with table tennis. Childrens play area. Large outdoor seating area for 20 guests. Wood burner (first basket of logs included). Electric and central heating included. Allocated parking for 10 cars. Wi Fi included. 5 dogs welcome. Pubs, shops and restaurants 4 miles. Smart TV in formal lounge. Charcoal BBQ and firepit available. Catering, beauty treatments and other activities can be arranged. PLEASE NOTE : For September 2021 the special offer prices are for 8 guests maximum in the main house only. For full property please call to enquire further. .
Not sure if this is the cottage for you? Here’s some of the nearest properties also sleeping 18 guests... Search nearby

- 8 bedrooms
- On a Farm
- 1 pet
- Nextend
- £2,049 - £2,049 /week
Set within a beautifully restored estate surrounded by well managed farmland an ideal base for keen walkers and dog lovers with a network of waymarked paths on the doorstep.

- 9 bedrooms
- Town
- 4 pets
- Upper Lye
- £6,054 - £6,054 /week
SET WITHIN 50 ACRES - A LUXURY VENUE PERFECT FOR PRIVATE PARTIES AND FAMILY GATHERING This elegant manor house has been restored with impeccable taste and luxury right at the top of the agenda.

- 9 bedrooms
- Countryside
- 3 pets
- Bowley Town
- £5,309 - £5,309 /week
With acres of grounds for you to explore its easy to forget that you close to the city of Hereford and the town of Leominster.

- 9 bedrooms
- On a Farm
- 1 pet
- Cae r bont
- £2,844 - £2,844 /week
GORGEOUS SAFARI TENTS IN THE ROLLING MONMOUTHSHIRE COUNTRYSIDE Set beneath the Skirrid Mountain on a small family farm with acres of meadows to explore.

- 8 bedrooms
- Internet access
- 1 pet
- Combe Hay
- £4,642 - £19,012 /week
Over three floors. Eight bedrooms: 1 x super king-size double (6` zip-linked double bed or twin on request) with dressing room and en suite bathroom. 1 x king size double with double sofa bed (for alternative sleeping), 2 x twin bedroom (zip-linkable to 6` double), 1 x double bedroom with king-size bed. 1 x second floor family room with super king size bed (zip-linked 6` double bed or twin on request), single bed, single sofa bed and dressing room. 1 x ground floor king-size double bedroom. Sitting room with open fire and door to terrace. Library with an open fire and double sofa bed (for alternative sleeping only). Morning Room with comfy seating and open fire. Kitchen with dining table seating 16, four-door Aga, and large utility room. Boot room. Three first floor bathrooms each with bath, basin and WC, two with showers over the bath. Second floor bathroom with bath, hand-held shower and two washbasins. External games room with Wii, table football and double sofa bed, kitchenette and large shower-room. Ground floor WC and basin.

- 8 bedrooms
- Village
- 1 pet
- Pentre Gwynfryn
- £1,823 - £10,410 /week
Eight bedrooms: Bridal Suite with king-size double half tester bed with en-suite double-ended bath, walk-in shower, twin hand basins and WC, 1 x king-size double with en-suite bath, walk-in shower, basin and WC, 1 x family room with 1 king-size double sleigh bed and 2 singles with basin, 1 x king-size double with adjoining door to 1 x single with additional pull-out trundle bed (single room can also be accessed from hallway), 1 x double with en-suite bath, shower over, basin and WC, 1 x double with en-suite shower, basin and WC, 1 x twin. Shower room with shower, basin and WC. Separate basin and WC. Ground floor wet room with shower, basin and WC. Fitted kitchen with AGA and door to breakfast room (seats 6) with woodburner. Dining room with woodburner. Sitting room (seats 16) with woodburner. Reception hall with woodburner, oak table (seats 8) and piano.
