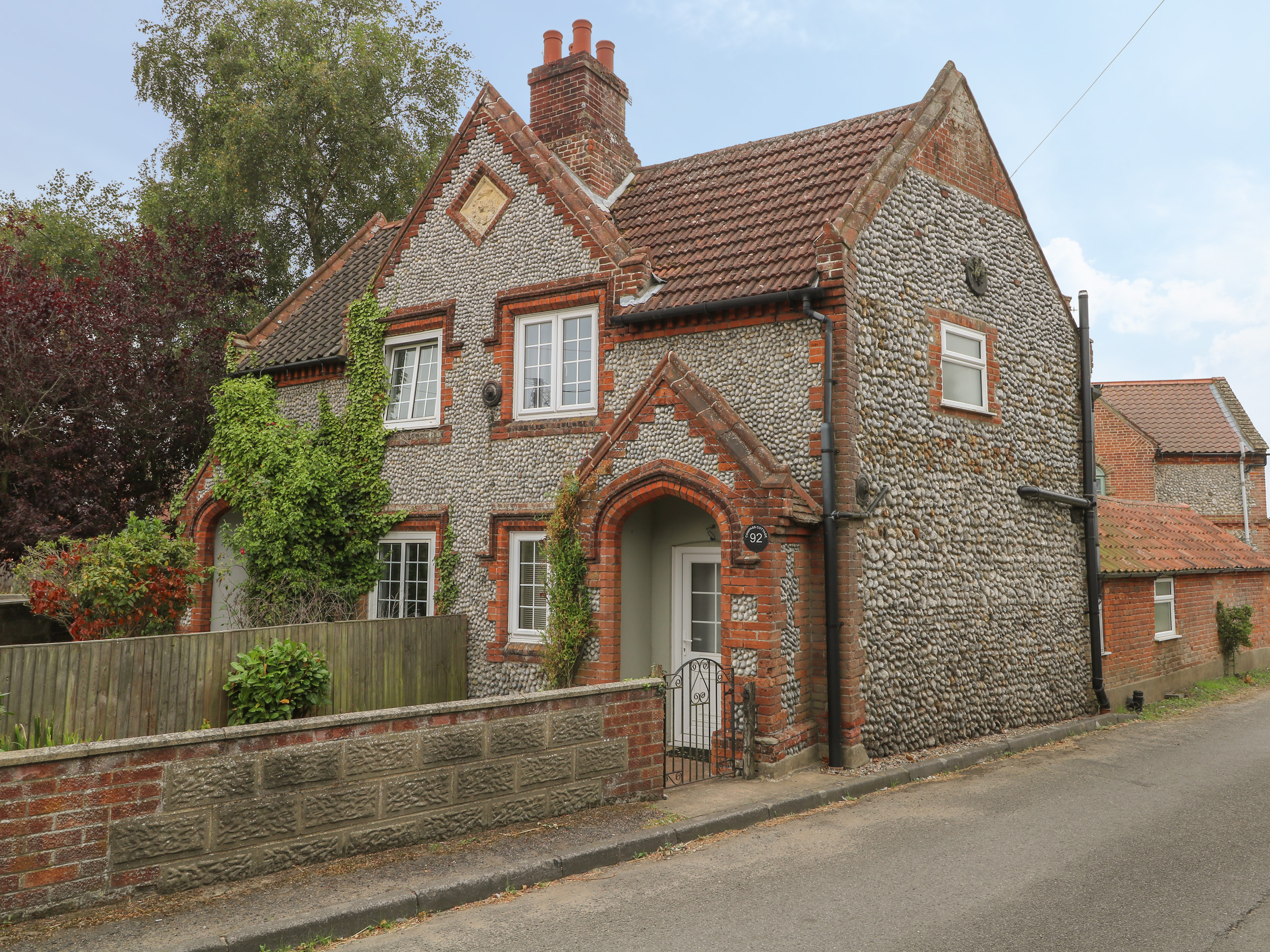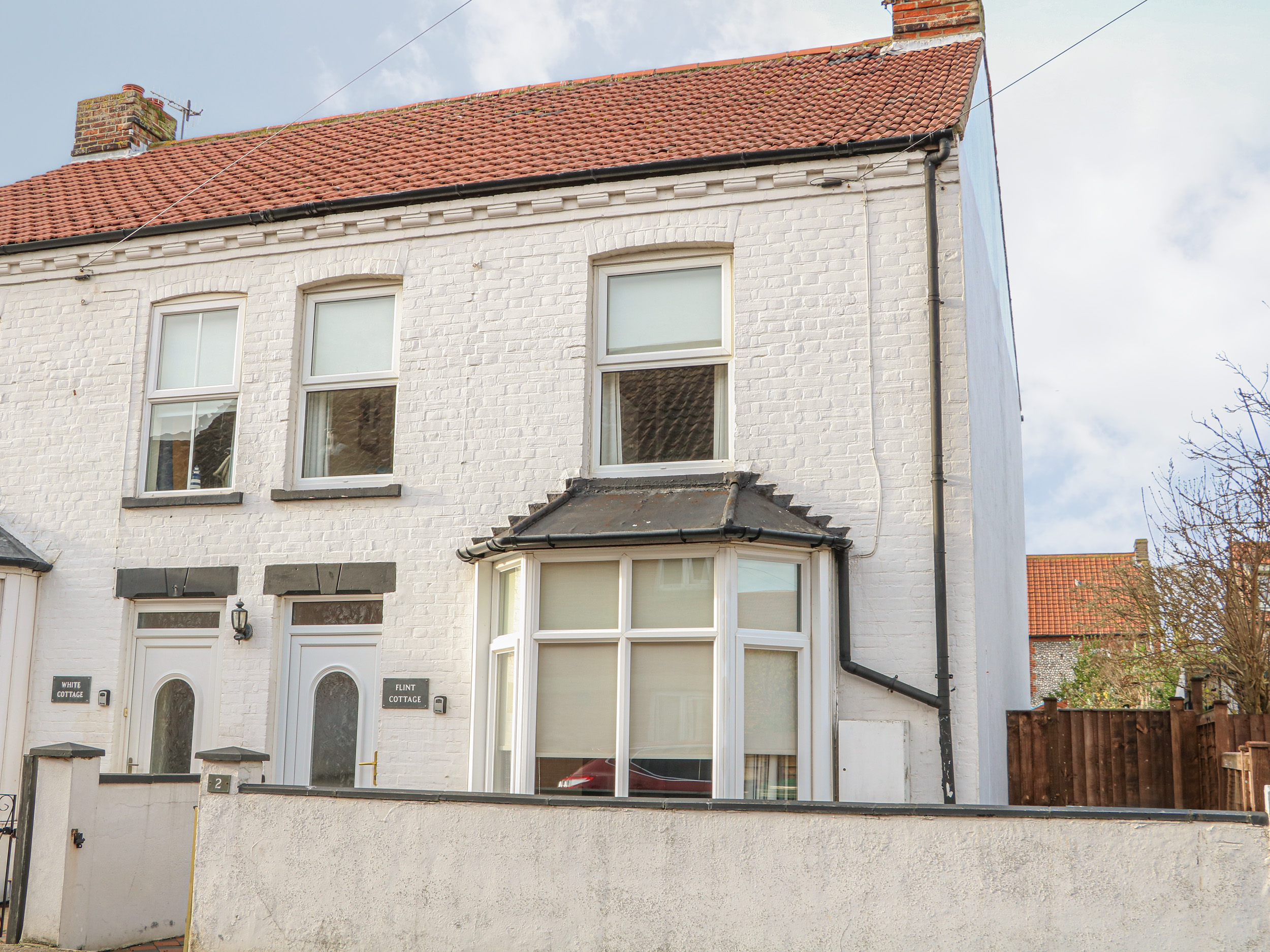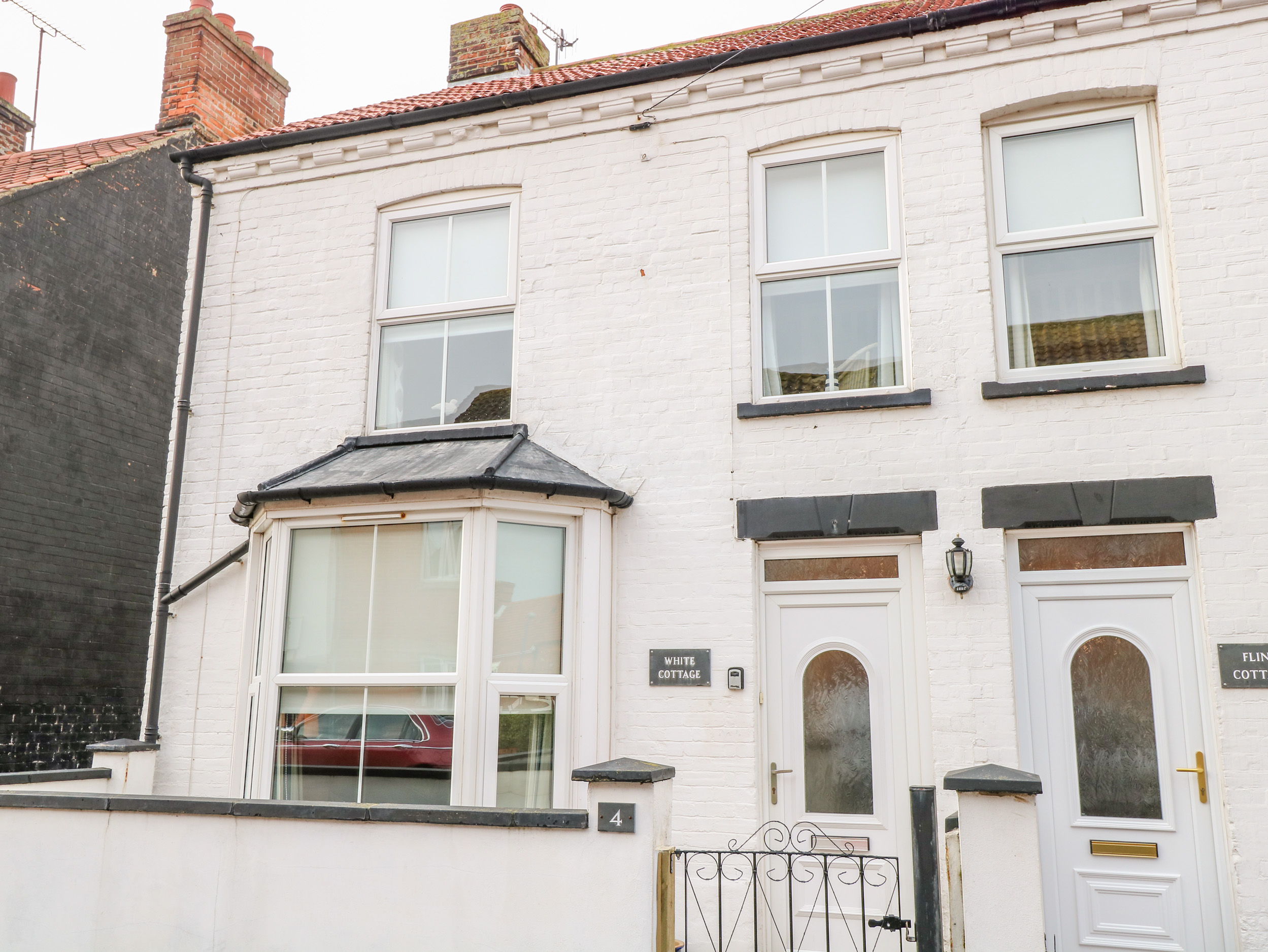Holt self catering cottage sleeps 6
Weybourne in Holt
Village holiday cottage sleeping 6 people in 3 bedrooms with 2 bathrooms
ref.: FCH63961

Click ‘Location map’ to see the local activities & attractions.
Key features about this property...open the ‘Facilities list’ tab to see a full list
- WiFi
- Luxury property
- Luxury property
- Travel cot available







Weybourne is a charming coastal village set in the heart of the Norfolk Coast Area of Outstanding Natural Beauty.
| Property type | Cottage |
| Average weekly price | £928 |
| Sleeps | 6 |
| Bedrooms | 3 |
| Bathrooms | 2 |
| Parking | 2 cars |
| Changeover | Friday |
| Dogs | Yes (2) |
| Internet access | yes |
Full list of facilities at this property...
- WiFi
- Luxury property
- Luxury property
- Travel cot available
- Highchair available
- Games / Play facilities
- Games room
- Enclosed garden or patio
- Has a pub nearby
- Nearby shop
- Nearby beach
- Family friendly
- Towels included
Weybourne is a charming coastal village set in the heart of the Norfolk Coast Area of Outstanding Natural Beauty. Just a short walk from a lovely pebble beach Weybourne can be found in the Domesday Book and is a designated conservation area with many fine 17th century cottages. The coast road offers easy access to the charming market towns and villages of Holt Blakeney Wells-next-the-Sea and Sheringham. The popular seaside resort of Cromer is also nearby. You can take a trip on the North Norfolk Steam Railway or the Wells and Walsingham Light Railway visit the tank museum in Muckleburgh or go birdwatching at one of the many local nature reserves including RSPB Salthouse and RSPB Titchwell Marsh. On entering this delightful cottage which retains some original features including exposed beams you will find yourself in the bright and welcoming lounge. With plenty of comfy seating and Smart TV this is an ideal space to relax in at the end of a wonderful day. A small step up leads to an attractive open-plan kitchen diner with a delightful dining area for up to eight guests. The kitchen is fully equipped with a range-style double oven microwave dishwasher and fridge with ice compartment. Theres also a smaller lounge with TV which is ideal for children. Theres also a ground-floor WC. Going upstairs to a landing area you will find three cosy bedrooms. There are two bedrooms with a small step down to each one with a king-size beds and the other with a double bed. The first of these rooms also has an en-suite shower room with shower cubicle and wash hand basin. You will also find a twin bedroom. The family bathroom features a freestanding traditional pedestal bath with hand held mixer and shower a separate walk-in shower and a WC. Stepping outside you will find a small enclosed front terrace garden. You will also find a heated games room with table tennis dart board and iPod dock. Theres also a utility room complete with washing machine and fridge with freezer compartment. To the rear of the cottage is a gravel parking area with ample space for two cars and a 5 bar gate at the entrance. Need to know: 3 bedrooms 1 king size bed, 1 double bed and 1 twin. 1 bathroom with bath, hand held mixer and shower. 1 en suite shower room with shower cubicle and wash hand basin. 1 ground floor WC. Range double oven,dishwasher, microwave and Dolce Gusto coffee machine. Fridge with ice compartment in the kitchen. Games room with table tennis, dart board and iPod dock. Washing machine and fridge in the barn. Off road parking for 2 cars. 1 small dog welcome (may consider 2 dogs by prior arrangement). Oil central heating included. Wifi. There are a few small steps throughout the property. Pubs, shops and beach within walking distance. Due to COVID 19 all books, board games and soft furnishings have been removed from the property..
Not sure if this is the cottage for you? Here’s some of the nearest properties also sleeping 6 guests... Search nearby

- 3 bedrooms
- 1 bathrooms
- 16 pets
- Weybourne
- £382 - £906 /week
- 3 bedrooms
- Village
- 1 pet
- Weybourne
- £510 - £510 /week
CHARMING NORFOLK COTTAGE FACING OPEN FIELDS WITH THE SEA BEYOND The property at Weybourne is one of a small cluster of cottages converted from brick and flint barns facing open fields with the sea beyond.

- 3 bedrooms
- Village
- 1 pet
- Weybourne
- £546 - £546 /week
This cottage is situated in the quiet village of Weybourne on the North Norfolk coast- a pleasant village with a convenient shop welcoming pub and delightful pebble beach which is popular with sea anglers and those who enjoy leisurely walks by the sea.

- 3 bedrooms
- Internet access
- 1 pet
- Bodham
- £438 - £2,758 /week
Three bedrooms: 1 x ground-floor double with en-suite bathroom with shower over bath, basin, heated towel rail and WC, 1 x double, 1 x twin. Bathroom with corner bath, shower over, basin and WC. Cloakroom. Kitchen/diner. Utility. Sitting room with open fire

- 3 bedrooms
- Coastal by the sea
- 1 pet
- Sheringwood
- £392 - £2,746 /week
Three bedrooms: 1 x double with TV, 1 x twin, 1 x bunk room. Bathroom with roll-top bath, walk-in shower, basin and WC. Cloakroom with basin and WC. Kitchen. Dining room. Sitting room

- 3 bedrooms
- Internet access
- 1 pet
- Sheringwood
- £392 - £2,746 /week
Three bedrooms: 2 x double and 1 x bunk. Bathroom with roll top bath, hand-held shower, separate shower and basin. Separate WC. Cloakroom with basin and WC. Kitchen. Utility. Dining room with electric fire. Sitting room
