Gleneagles
Gleneagles
holiday cottage sleeping 15 people in 7 bedrooms with 6 bathrooms
ref.: SYK1039764
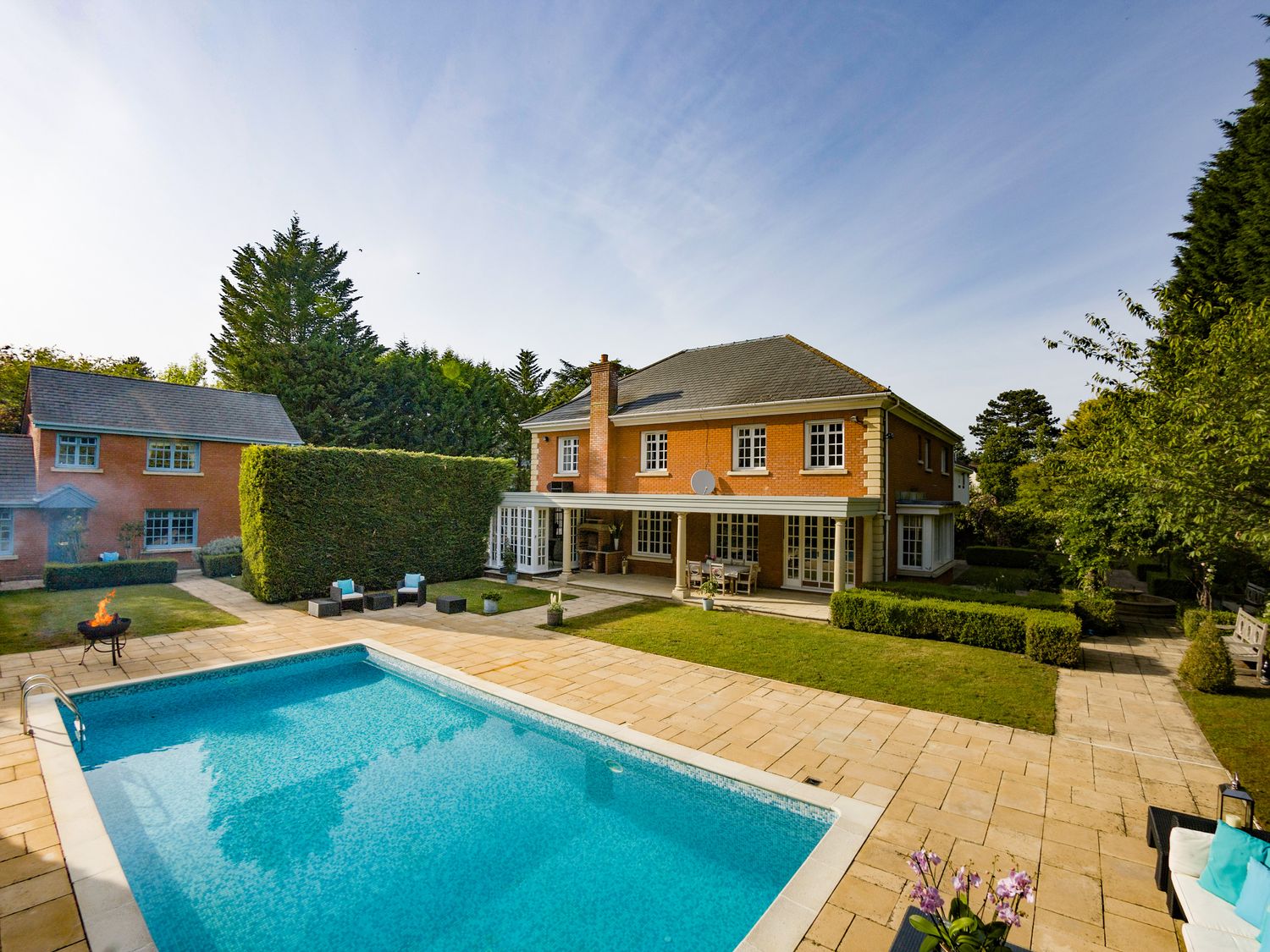
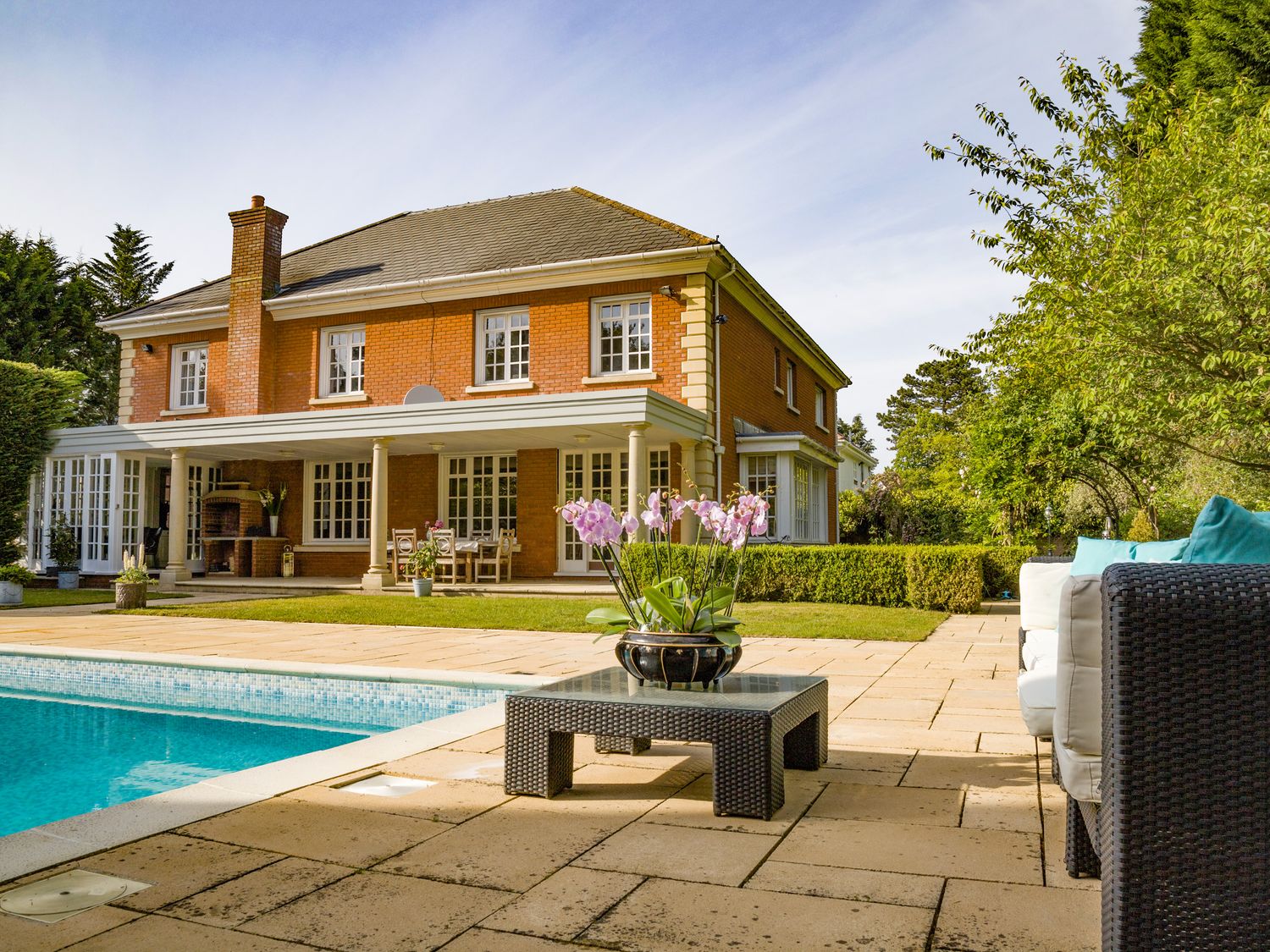
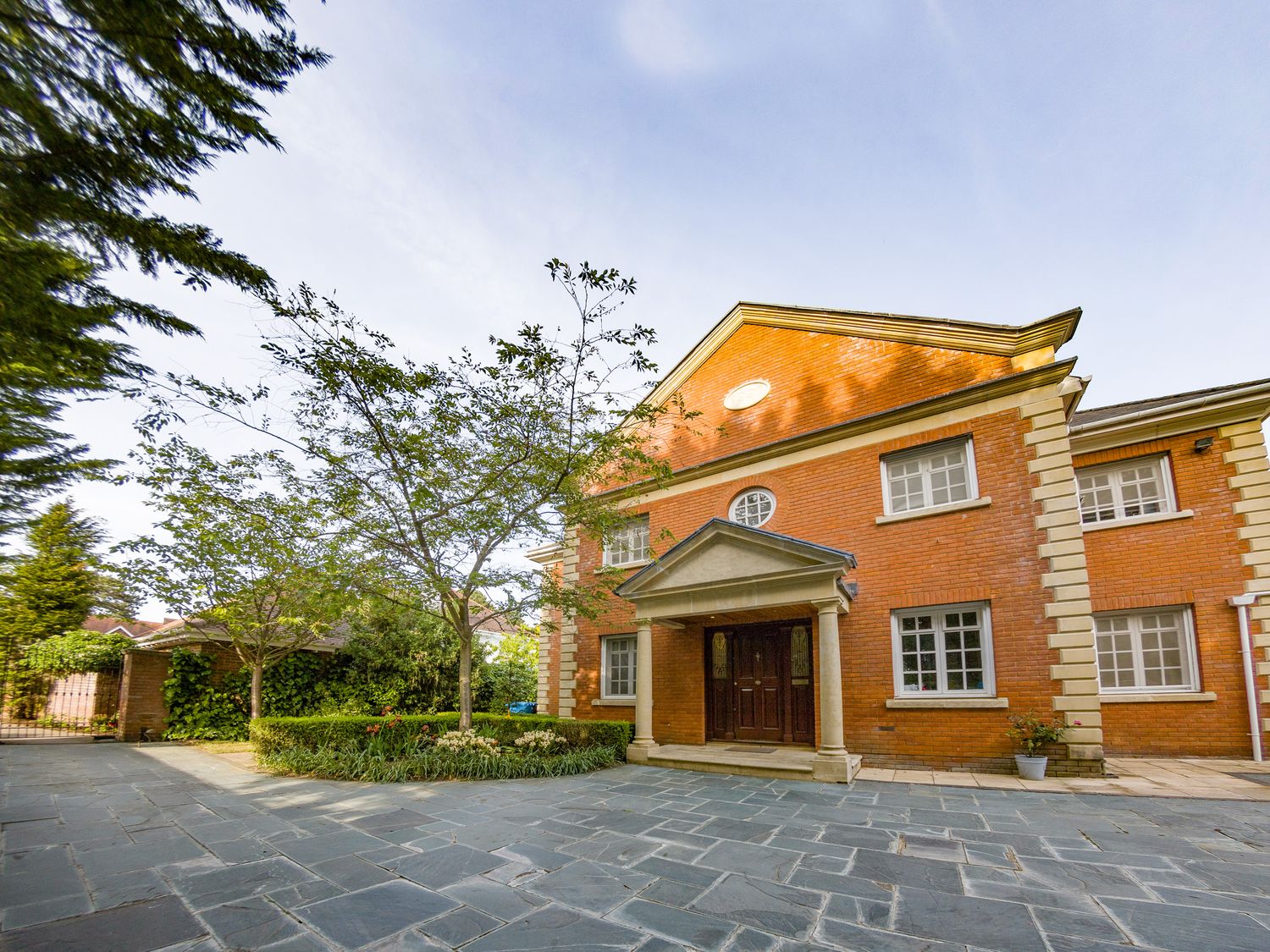
Click ‘Location map’ to see the local activities & attractions.
Key features about this property...open the ‘Facilities list’ tab to see a full list
- 1 star Trip Advisor rating
- Wifi internet
- Children welcome
- Ground Floor






Seven bedrooms (six in main house and one in annex): 1 x super-king-size with en-suite Jacuzzi bath, walk-in shower, basin, bidet and WC, 1 x king-size with en-suite bath, shower over, basin, bidet and WC, 1 x ground-floor king-size with en-suite shower, basin, bidet and WC, 1 x single with en-suite walk-in shower, basin, bidet and WC, 1 x ground-floor king-size, 1 x twin with en-suite bath, shower over, basin, bidet and WC. Cloakroom. Kitchen/diner. Utility. Dining room. Sitting room. Reception hall. Annex: 1 x double bedroom with en-suite shower, basin and WC. Kitchen. Sitting room with dining table and double sofa bed.
| Property type | Cottage |
| Weekly price range | £3,011 - £33,000 |
| Sleeps | 15 |
| Bedrooms | 7 |
| Bathrooms | 6 |
| Parking | 1 car |
| Changeover | Friday |
| Dogs | Sorry we don’t allow pets |
| Internet access | yes |
Full list of facilities at this property...
- 1 star Trip Advisor rating
- Wifi internet
- Children welcome
- Ground Floor
- Enclosed Garden
- Nearby Golf
- Super king size bed
- Off-road parking
- Swimming Pool
- Dishwasher
- Cooker
- Fridge
- Washing machine
- TV
- Underfloor heating
- Highchair available
- Travel cot available
- Linen provided
- Towels provided
Gleneagles cottage South of England
Gleneagles is a fabulous mansion house rests in the charming village of Sunningdale in Berkshire. Hosting seven bedrooms; a super-king-size, a king-size with en-suite bathroom, a ground-floor king-size with en-suite shower room, another ground-floor king-size, a single and a twin, along with an annex with double bedroom and sofa bed, all altogether sleeping up to fifteen guests. A large bathroom serves these rooms as well as a cloakroom. There is also a kitchen/diner, utility, a dining room, a sitting room, and a reception hall. To the outside there is ample off-road parking on the private gated driveway, and a large enclosed garden with lawn, patio with seating, an outdoor shower and an outdoor heated swimming pool. Gleneagles is an incredible property resting within a beautiful village for a large family holiday in Berkshire.
Sunningdale is a beautiful village resting in one of England`s glorious home counties, Berkshire. Within the Royal Borough, Sunningdale offers a delightful holiday spot for touring the surrounding areas which include the Chiltern Hills AONB, the Surrey Hills AONB, as well as near the fabulous attractions of Thorpe Park, Hampton Court Palace and Ascot Racecourse. The village is home to a Waitrose supermarket amongst other local businesses and a scattering of restaurants and pubs, as well as the Sunningdale Golf Club.
Not sure if this is the cottage for you? Here’s some of the nearest properties also sleeping 15 guests... Search nearby

- 7 bedrooms
- Countryside
- 2 pets
- Hedgerley
- £3,304 - £3,304 /week
Known for its beautiful countryside and historic houses the county of Buckinghamshire has a wealth of things to see and do.

- 6 bedrooms
- Village
- 2 pets
- Admington
- £2,229 - £2,229 /week
The house is conveniently located on the main A429 Fosseway road (which can be busy at times) halfway between Moreton-in-Marsh and Shipston-on-Stour and it is just ten miles north to Stratford-upon-Avon for the RSC and all the Shakespearean history you can soak in.
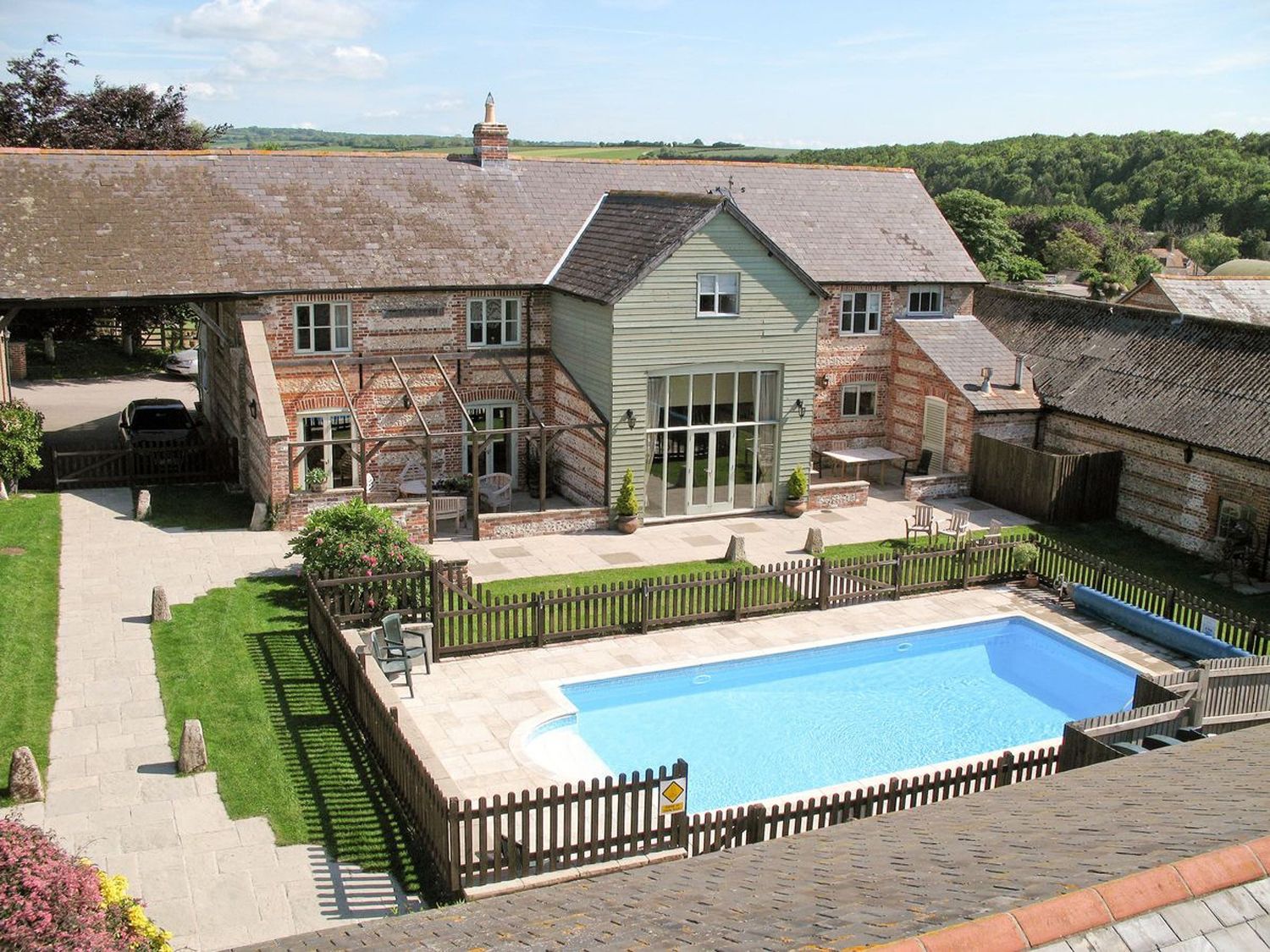
- 8 bedrooms
- Internet access
- 1 pet
- Dewlish
- £1,958 - £14,797 /week
Seven first floor bedrooms: 2 x double with en-suite bath, hand-held shower, basin and WC, 1 x double with en-suite shower, basin and WC, 2 x twin with en-suite shower, basin and WC, 1 x twin with en-suite bath, hand-held shower, basin and WC, 1 x single with en-suite shower, basin and WC, 1 x ground floor twin with en-suite bath, hand-held shower, basin and WC. Kitchen. Dining room. Sitting room. Games room in external building.
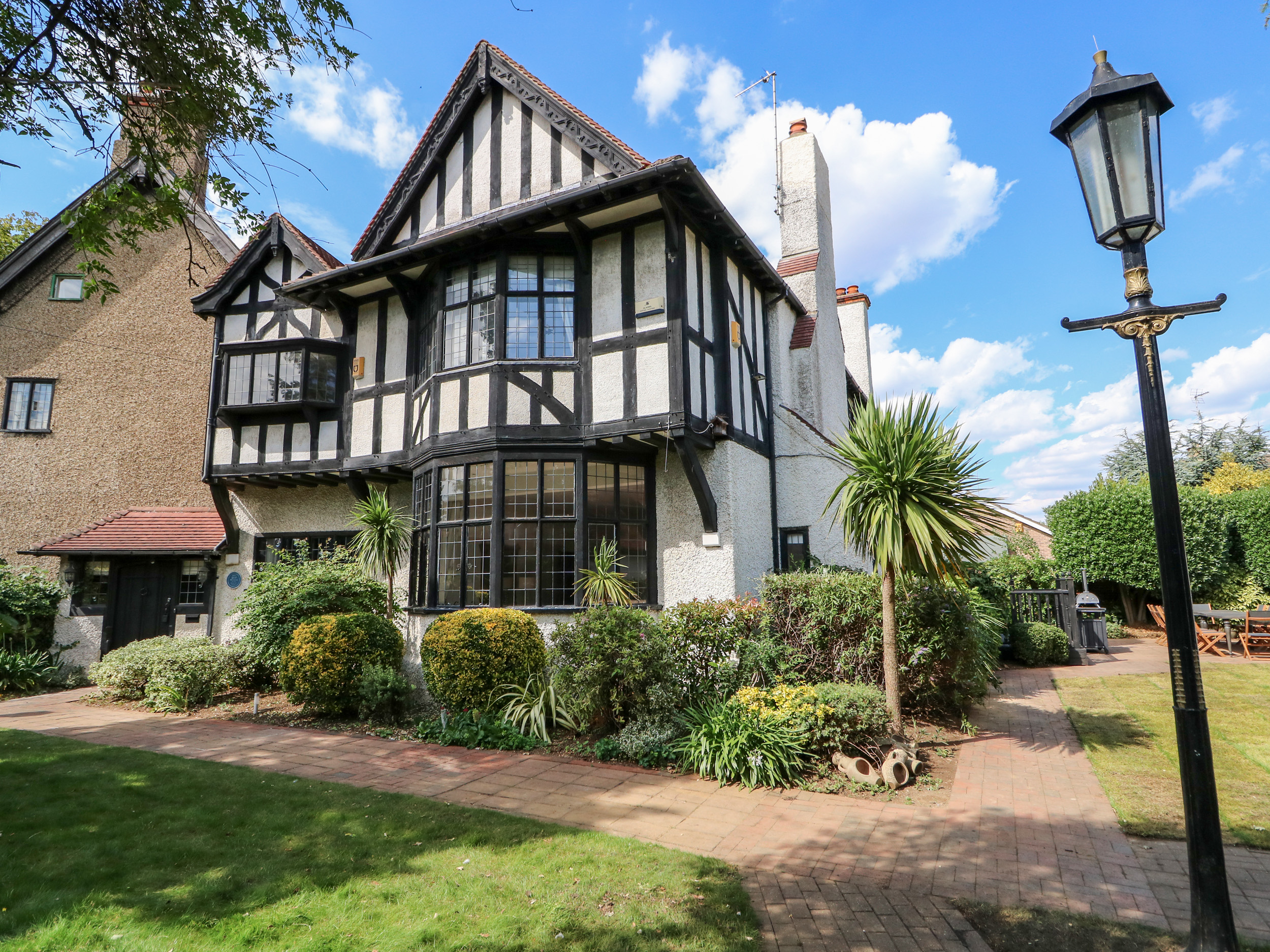
- 6 bedrooms
- Internet access
- 1 pet
- Dogsthorpe
- £2,065 - £11,209 /week
Six bedrooms: 1 x super-king-size (zip/link, can be made into twins on request) with sofa bed and en-suite walk-in shower, basin and WC, 1 x super-king-size (zip/link, can be made into twins on request) with en-suite walk-in shower, separate slipper bath, basin and WC, 2 x super-king-size (zip/link, can be made into twins on request), 1 x ground-floor double bedroom with en-suite walk-in shower, basin and WC, 1 x twin. Bathroom with walk-in shower, separate freestanding bath, double basin and WC. Cloakroom with basin and WC. Kitchen with woodburning stove. Dining room with gas fire. Sitting room with gas fire. Lower-ground-floor basement with cinema room. Conservatory. External games/gym room

- 7 bedrooms
- Rural
- 2 pets
- Pembridge
- £100 - £100 /week
Bearwood House and Bearwood Cottage are elegant half-timbered properties adjacent to each other set in an idyllic setting near Pembridge. Enjoy endless entertainment provided by the hot tub, games room, arboretum, loggia, sunken garden, Wii, 6 bicycles (including a tandem), croquet, boules and much more.
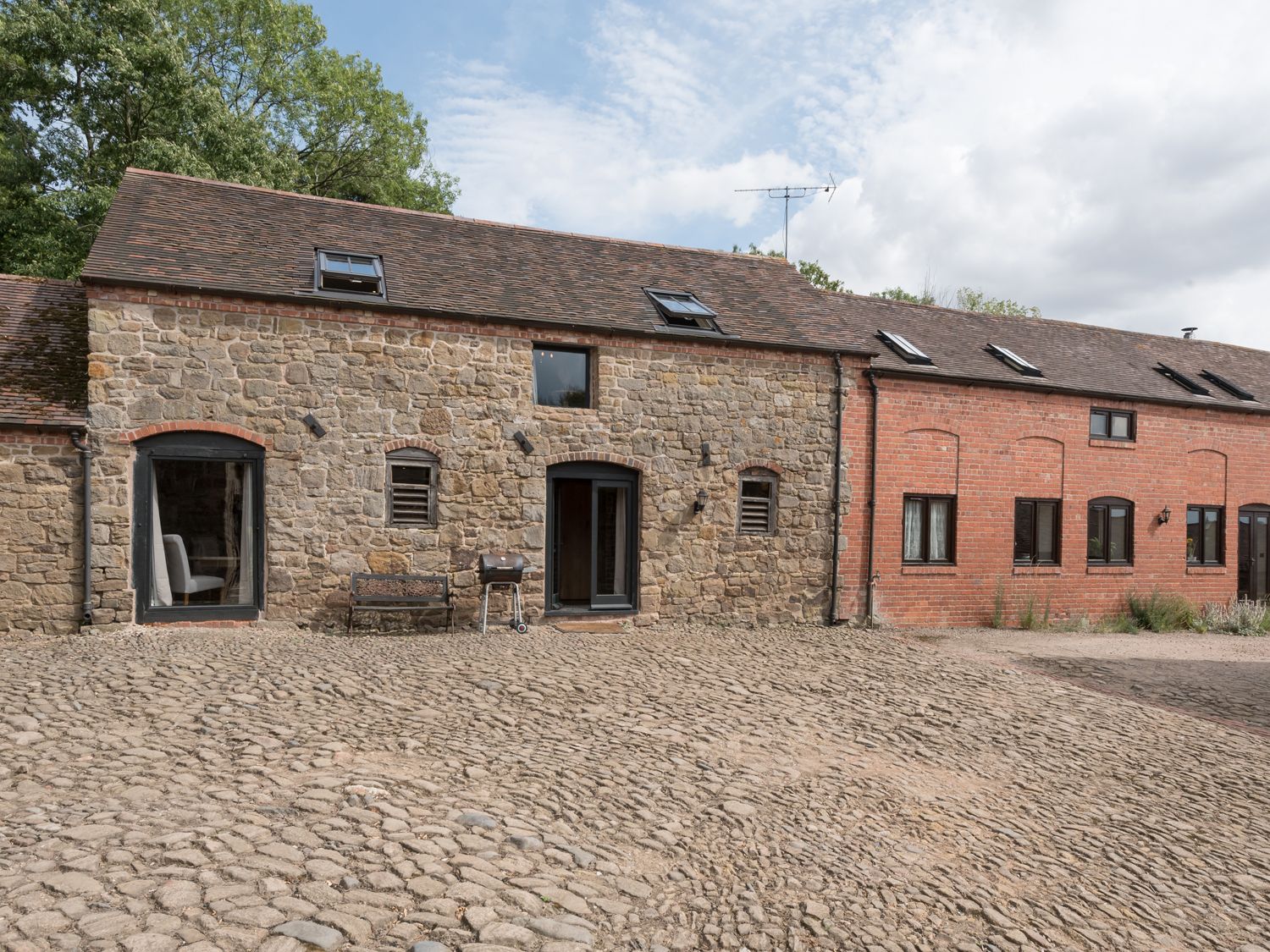
- 6 bedrooms
- Internet access
- 1 pet
- Plaish
- £1,912 - £10,575 /week
Main house has four bedrooms: 1 x lower ground floor four poster double with en-suite shower, basin & WC, First floor, 1 large bedroom with king size bed and additional single bed and fitted wardrobes, en-suite shower, basin & WC, 2 x twin rooms sharing main bathroom with WC,sink and bath with shower with additional cloakroom WC in hall. Adjoining the property is a 2 bedroomed, two storey self contained annex (via outside door and not on the floor plan) - Entrance hall to Dining room / lounge with log burner, oak bespoke fully equipped kitchen and utility with WC and sink, first floor 2 x en suite bedrooms consisting of 1 x double bed and 1 single bed with en-suite shower/WC/sink, main bedroom king size bed and full size adult day bed, en suite bathroom with bath, shower over, basin & WC.
