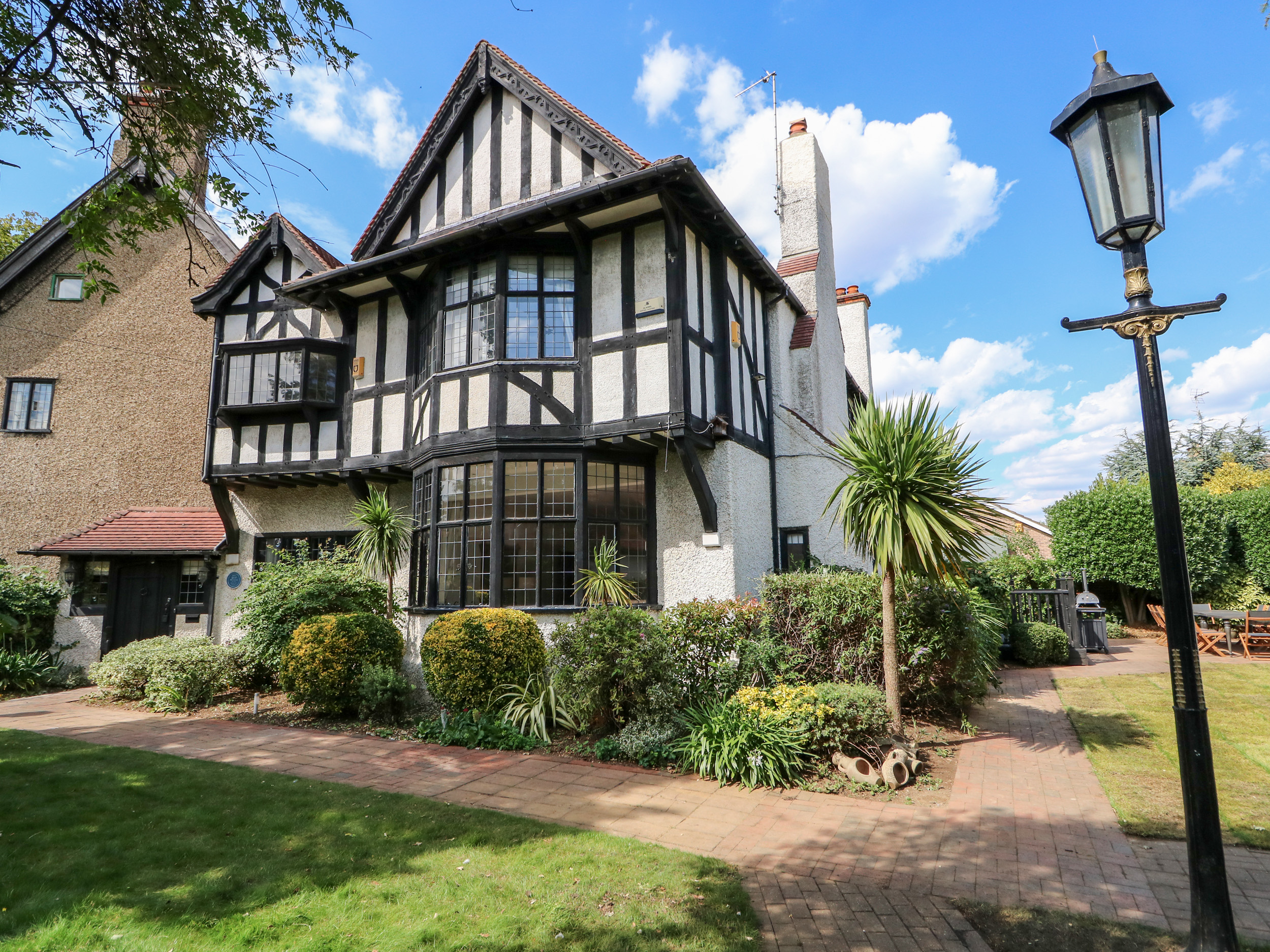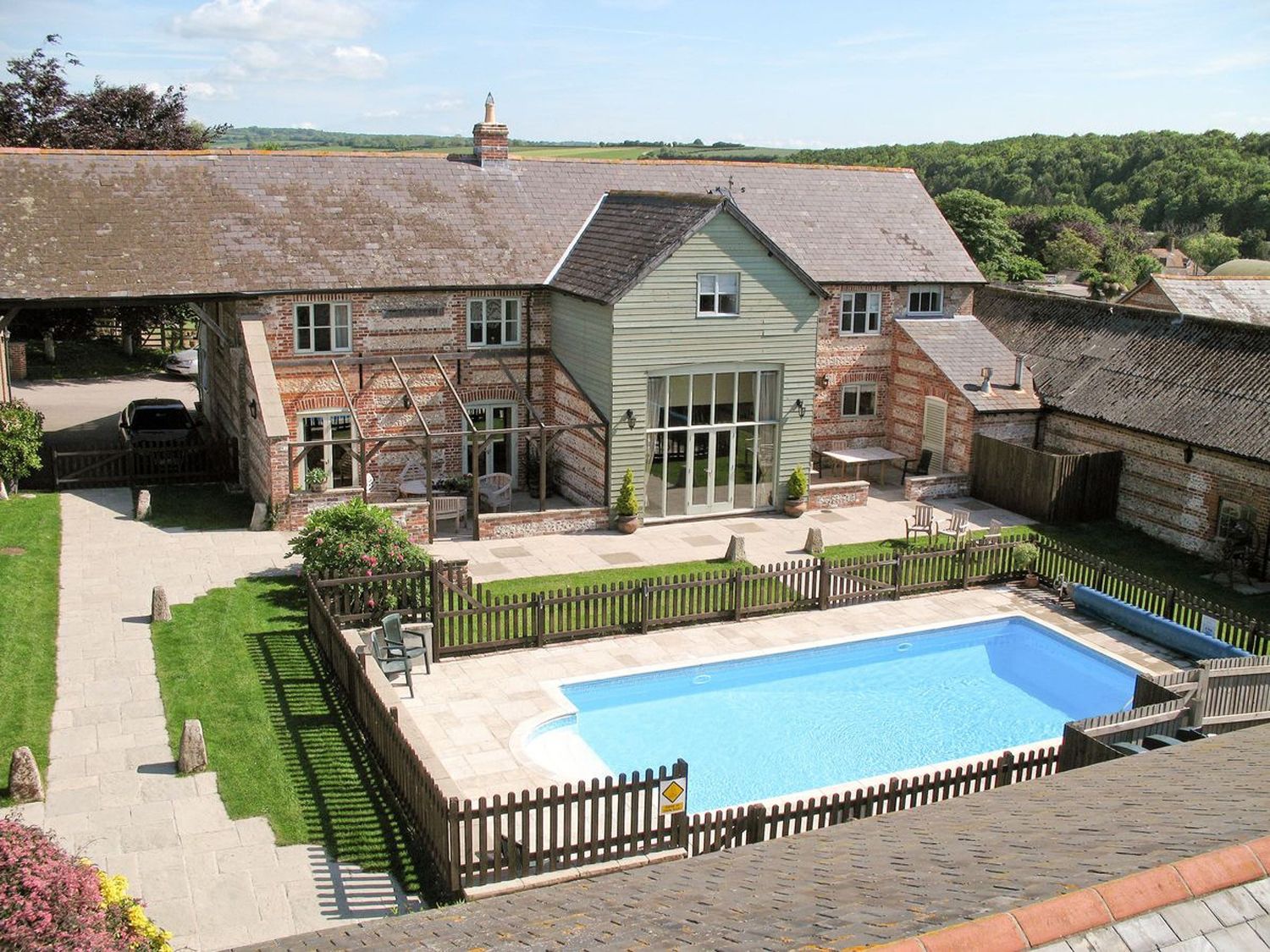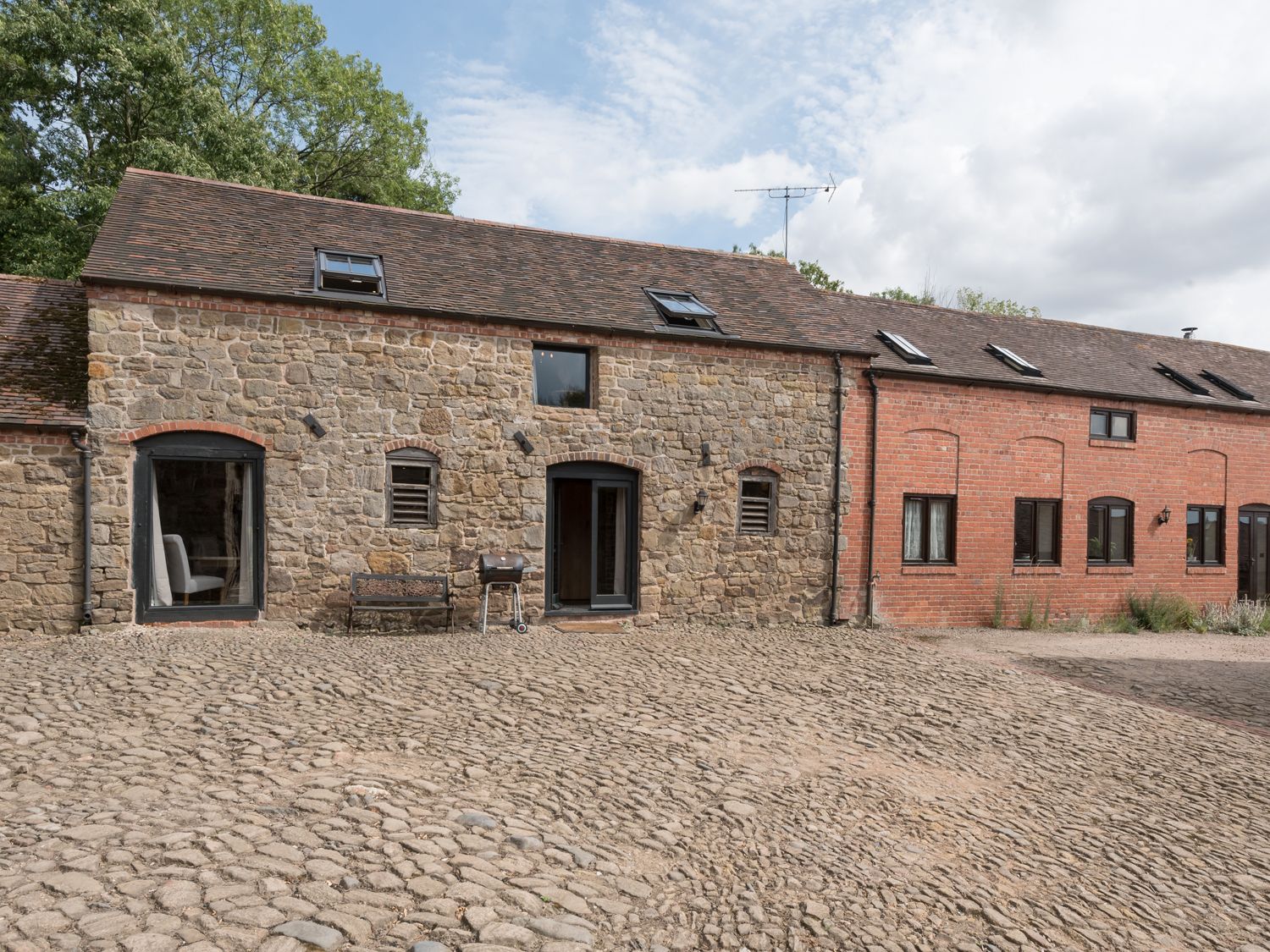Beaconsfield self catering cottage sleeps 15
Hedgerley in Beaconsfield
Countryside holiday cottage sleeping 15 people in 7 bedrooms with 4 bathrooms
ref.: FCH72675

Click ‘Location map’ to see the local activities & attractions.
Key features about this property...open the ‘Facilities list’ tab to see a full list
- WiFi
- Hot tub
- Luxury property
- Luxury property








Known for its beautiful countryside and historic houses the county of Buckinghamshire has a wealth of things to see and do.
| Property type | Cottage |
| Average weekly price | £3,304 |
| Sleeps | 15 |
| Bedrooms | 7 |
| Bathrooms | 4 |
| Changeover | Friday |
| Dogs | Yes (2) |
| Internet access | yes |
Full list of facilities at this property...
- WiFi
- Hot tub
- Luxury property
- Luxury property
- Open fire / woodburner
- Travel cot available
- Highchair available
- Super king bed(s)
- Enclosed garden or patio
- Family friendly
- Towels included
Known for its beautiful countryside and historic houses the county of Buckinghamshire has a wealth of things to see and do. For instance The Chiltern Hills are ripe for explorative days out in Buckinghamshire with miles of footpaths rambling through beech-wood forests and alongside momentous waterways such as the Thames and Grand Union Canal. But its not all about being active; just as much fun can be had exploring the Chiltern Open Air Museum while Cliveden is a must-see for lovers of fine art and architecture and gardens. For families children will be enchanted by Bekonscot Model Village. Stepping into the drawing room with an abundance of character and serenity with its lavish fireplace chesterfield armchairs and comfy blankets the cosiest space in the house to put your feet up and sip your favourite tipple. Leading through to the lounge which is the perfect place to gather at the farmhouse furnished with comfortable seating for fifteen people it is bright airy and sophisticatedly stylish with plenty of room to watch your favourite film on the Smart TV/DVD. The kitchen is truly the hub of the house and is well-equipped with Rangemaster oven and hob electric oven fridge/freezer dishwasher microwave proving all the essentials you may require to cater for all during your stay. There is plenty of space to prepare food on the stunning white marble worktops and gather around the idyllic seating area with a fresh brew or coffee from the coffee machine. Perfectly situated between the kitchen and lounge is the dining area with colonial farmhouse dining table seating up to fifteen guests and has ambient lighting to create your desired atmosphere. In addition there is a ground floor WC and utility room with washing machine tumble dryer and sink. There are two double bedrooms on the ground floor. Heading upstairs to the first floor presents a spacious bedroom with super-king-bed and additional double sofa bed and Jack and Jill bathroom with free standing roll top bath separate shower and WC. There is a king-size bedroom with en-suite shower room and WC and a further king-size bedroom with attached single bedroom you must walk through the single bedroom to get to the king-size bedroom a handy space for families. There is a further shower room with shower and WC. Heading upstairs to the second floor you will find two king-size zip-and-link bedrooms (which can be made into twin on request). There is a spacious separate lodge available (for an additional charge) next to The Flint House with a luxurious bedroom bathroom with shower and kitchen area. Outside enjoy BBQs on the terrace explore the estate or relax and soak up the country air and enjoy a cold drink on the terrace overlooking nothing but pure greenery. Ample parking available. Need to know: 7 bedrooms 1 super king size, 1 king size with adjoining single, 1 king size, 2 king size zip and link (which can be made up as a twin on request) and 2 double bedrooms. 1 bathroom, 2 shower rooms. Rangemaster electric oven and gas hob, electric oven, fridge/freezer, dishwasher and microwave. Utility room with washing machine and tumble dryer. Open fire first basket of logs included. Ample off road parking. Wi Fi included. 2 dogs welcome. Hot tub available for hire at additional cost. Pub and shops 3 miles. TV/DVD in the lounge. Sleeps 15 2. Separate Lodge sleeps 2 150 per night.
Not sure if this is the cottage for you? Here’s some of the nearest properties also sleeping 15 guests... Search nearby

- 6 bedrooms
- Village
- 2 pets
- Admington
- £2,229 - £2,229 /week
The house is conveniently located on the main A429 Fosseway road (which can be busy at times) halfway between Moreton-in-Marsh and Shipston-on-Stour and it is just ten miles north to Stratford-upon-Avon for the RSC and all the Shakespearean history you can soak in.

- 6 bedrooms
- Internet access
- 1 pet
- Dogsthorpe
- £2,065 - £11,209 /week
Six bedrooms: 1 x super-king-size (zip/link, can be made into twins on request) with sofa bed and en-suite walk-in shower, basin and WC, 1 x super-king-size (zip/link, can be made into twins on request) with en-suite walk-in shower, separate slipper bath, basin and WC, 2 x super-king-size (zip/link, can be made into twins on request), 1 x ground-floor double bedroom with en-suite walk-in shower, basin and WC, 1 x twin. Bathroom with walk-in shower, separate freestanding bath, double basin and WC. Cloakroom with basin and WC. Kitchen with woodburning stove. Dining room with gas fire. Sitting room with gas fire. Lower-ground-floor basement with cinema room. Conservatory. External games/gym room

- 8 bedrooms
- Internet access
- 1 pet
- Dewlish
- £1,958 - £14,797 /week
Seven first floor bedrooms: 2 x double with en-suite bath, hand-held shower, basin and WC, 1 x double with en-suite shower, basin and WC, 2 x twin with en-suite shower, basin and WC, 1 x twin with en-suite bath, hand-held shower, basin and WC, 1 x single with en-suite shower, basin and WC, 1 x ground floor twin with en-suite bath, hand-held shower, basin and WC. Kitchen. Dining room. Sitting room. Games room in external building.

- 7 bedrooms
- Rural
- 2 pets
- Pembridge
- £100 - £100 /week
Bearwood House and Bearwood Cottage are elegant half-timbered properties adjacent to each other set in an idyllic setting near Pembridge. Enjoy endless entertainment provided by the hot tub, games room, arboretum, loggia, sunken garden, Wii, 6 bicycles (including a tandem), croquet, boules and much more.

- 6 bedrooms
- Village
- 3 pets
- Great Snoring
- £1,452 - £1,452 /week
The picturesque and tranquil village of Great Snoring is just a couple of miles from the medieval pilgrim village of Little Walsingham home of the remains of a 12th century Priory and the Roman Catholic National Shrine a replica of a medieval shrine in honour of the Annunciation.

- 6 bedrooms
- Internet access
- 1 pet
- Plaish
- £1,912 - £10,575 /week
Main house has four bedrooms: 1 x lower ground floor four poster double with en-suite shower, basin & WC, First floor, 1 large bedroom with king size bed and additional single bed and fitted wardrobes, en-suite shower, basin & WC, 2 x twin rooms sharing main bathroom with WC,sink and bath with shower with additional cloakroom WC in hall. Adjoining the property is a 2 bedroomed, two storey self contained annex (via outside door and not on the floor plan) - Entrance hall to Dining room / lounge with log burner, oak bespoke fully equipped kitchen and utility with WC and sink, first floor 2 x en suite bedrooms consisting of 1 x double bed and 1 single bed with en-suite shower/WC/sink, main bedroom king size bed and full size adult day bed, en suite bathroom with bath, shower over, basin & WC.
