York self catering cottage sleeps 12
Mires Beck in York
Village holiday cottage sleeping 12 people in 6 bedrooms with 3 bathrooms
ref.: FCH52779

Click ‘Location map’ to see the local activities & attractions.
Key features about this property...open the ‘Facilities list’ tab to see a full list
- WiFi
- Open fire / woodburner
- Travel cot available
- Highchair available







This stunning house is only five miles from the historic market town of Richmond and its historic castle and close to Catterick Racecourse to enjoy a day at the races Catterick prides itself on being a friendly racecourse and provides a fun day out for everyone.
| Property type | Cottage |
| Average weekly price | £1,079 |
| Sleeps | 12 |
| Bedrooms | 6 |
| Bathrooms | 3 |
| Parking | 3 cars |
| Changeover | Friday |
| Dogs | Yes (2) |
| Internet access | yes |
Full list of facilities at this property...
- WiFi
- Open fire / woodburner
- Travel cot available
- Highchair available
- Downstairs bedroom
- Has a pub nearby
- Nearby shop
- Family friendly
- Towels included
This stunning house is only five miles from the historic market town of Richmond and its historic castle and close to Catterick Racecourse to enjoy a day at the races Catterick prides itself on being a friendly racecourse and provides a fun day out for everyone. Close to the Yorkshire Dales home to outstanding scenery great castles abbeys and a breathtakingly peaceful atmosphere worth a visit at any time of the year. A great place to hike take a stroll cycle exercise the dog or just enjoy the large open spaces. Further afield you are approximately 45 miles from the seaside resorts of Saltburn by the Sea Staithes and Whitby. With so much to see and explore you will want to return time and time again. Enter into a spacious hallway with beautiful wooden floors and gorgeous staircase leading to the first floor tinkle the ivories of the piano positioned in this bright and inviting space. Off the hallway to the left is the impressive large dining room table that seats 12 people with an open fire perfect for a family get together. Off to the right of the entrance hall is the cosy lounge to enjoy a good book in front of the open fire a board game with friends or family or simply unwind after a busy day and watch a film on the TV/DVD. At the end of the hallway you will find the kitchen with an AGA electric oven and hob dishwasher fridge/freezer microwave breakfast bar and a door leading to the inner hallway with Yorkshire Stone flagged floor separate WC coat hooks boot rack and a lovely ground floor double bedroom. A door leads to the side entrance to the outside of the property. Further off the inner hallway is the galleried garden room with bi-folding doors which lead out to the garden where you can plan where to explore the following day. Off the garden room a door which leads to the utility room with washer/dryer and a door leading out to the parking space and garden. Heading upstairs you will find four double bedrooms two with an en-suite shower and WC and one twin bedroom. On this floor you will find the bathroom with roll top bath separate shower and WC. Also on this floor you will find the galleried office space with two steps down a childs safety gate is in place to this area. Heading outside you will find an off-road parking space for two or three cars with roadside parking nearby for additional cars. Enjoy the stunning garden pick the fruit from the trees if you are lucky enough to visit at the right time. The garden is predominately grassed and has a patio with table and chairs a further table and seating area is available to enjoy outside dining with a charcoal BBQ. Please note the garden quite large and not fully enclosed so dogs and children would need to be supervised at all times. Need to know: 6 bedrooms 5 doubles and 1 twin. 1 bathroom and 2 en suite shower rooms. AGA, electric oven and hob, dishwasher, washing machine, fridge/freezer and microwave. Utility room with washer/dryer. 2 open fires Coal and kindling provided . Electric and central heating included. Off road parking for up to 3 cars (depending on size), additional parking can be found around the village. Wi Fi included. 2 dogs welcome. Shops, cafes and pubs walking distance. TV and DVD . Charcoal BBQ available. The owner is qualified Reflexologist (MAR) and is happy to offer Reflexology sessions by arrangement at additional cost. EV Charging is available during your stay, charged at 20 per vehicle. Please note regrettably property is not suited to hen or stag parties.
Not sure if this is the cottage for you? Here’s some of the nearest properties also sleeping 12 guests... Search nearby
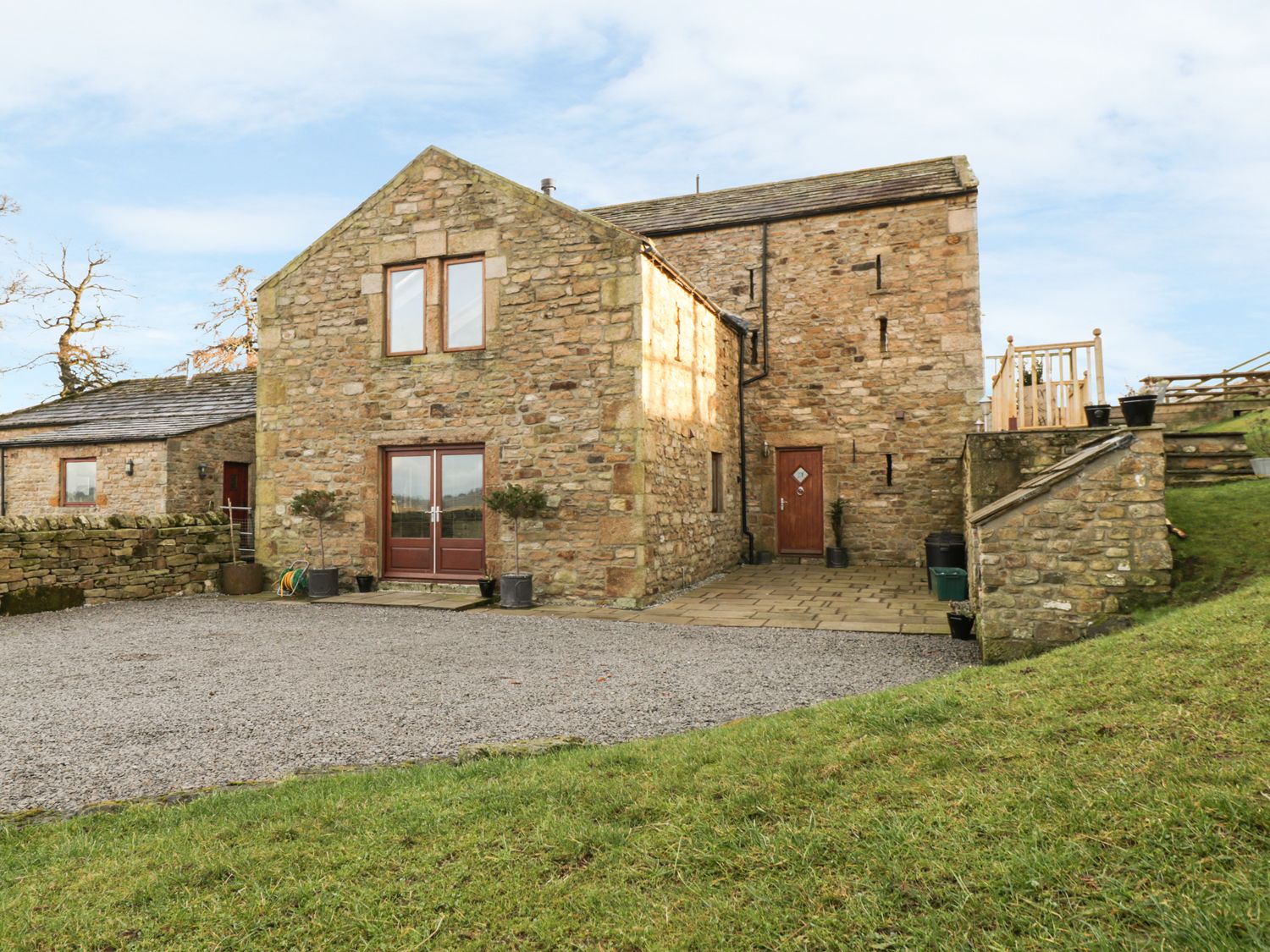
- 6 bedrooms
- Rural
- 1 pet
- Ravensworth
- £1,336 - £6,189 /week
Over three floors. Six bedrooms: 1 x ground floor king-size double with en-suite shower, basin and WC, 1 x ground floor twin, 1 x first floor king-size double with TV, 1 x first floor twin with door to decking, 1 x second floor double with TV, 1 x second floor twin. First floor bathroom with bath, shower over, basin and WC. Second floor shower room with shower, basin and WC. Ground floor basin and WC. Kitchen with dining area, breakfast bar and TV. Utility/boot room. Sitting room with multi-fuel stove. First floor sitting room with woodburner.
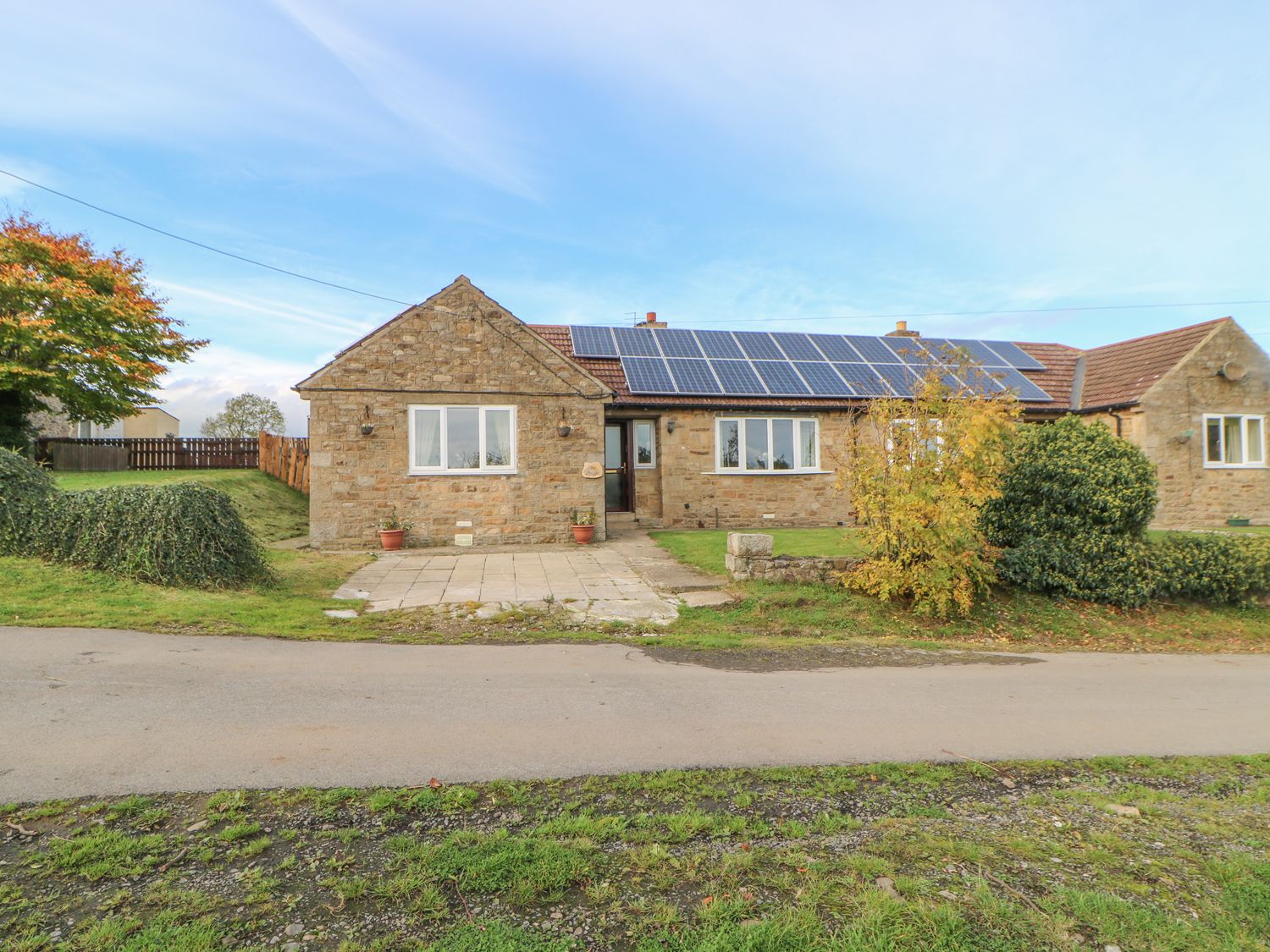
- 6 bedrooms
- Rural
- 1 pet
- Gainford
- £878 - £4,139 /week
All ground floor. Six bedrooms: 2 x king-size double (one with TV), 2 x double (one with TV), 1 x twin, 1 x twin with 3 x single and 2 x single (suitable for children up to 10). Two bathrooms with bath, basin and WC. Wet room with walk-in shower, basin and WC. Shower room with shower, basin and WC. Basin and WC. Kitchen with dining area (seats 6). Dining room (seats 4) with woodburning stove and sitting area (seats 2). Sitting room with woodburning stove.
- 5 bedrooms
- Rural
- 2 pets
- Walworth
- £583 - £583 /week
This bright and attractive property is just a stones throw from Walworth Castle Hotel where non-residents are welcome to enjoy the hotel facilities including numerous bars and both formal and informal dining options.
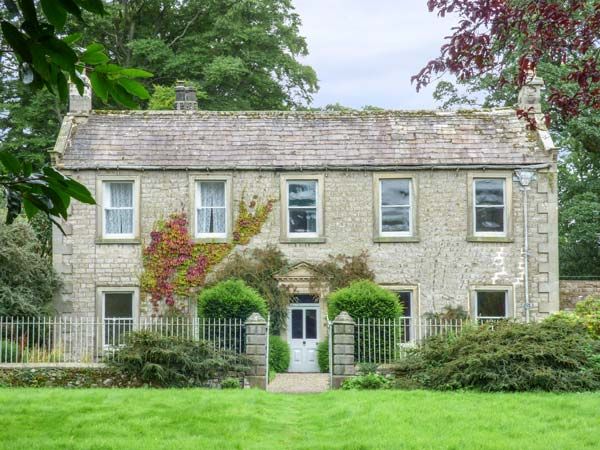
- 6 bedrooms
- Internet access
- 1 pet
- West Burton
- £1,200 - £5,572 /week
Six bedrooms with basin: 1 x super king-size double (zip/link, can be twin on request) with child`s single pull-out bed, 2 x super king-size double,1 x double, 2 x twin. Bathroom with freestanding bath, basin and WC. Wet room with shower and WC. Ground floor basin and WC. Kitchen with dining area. Two sitting rooms (seats 6) with woodburning stove and double sofa bed. Third sitting room (seats 6) with open fire and grand piano.
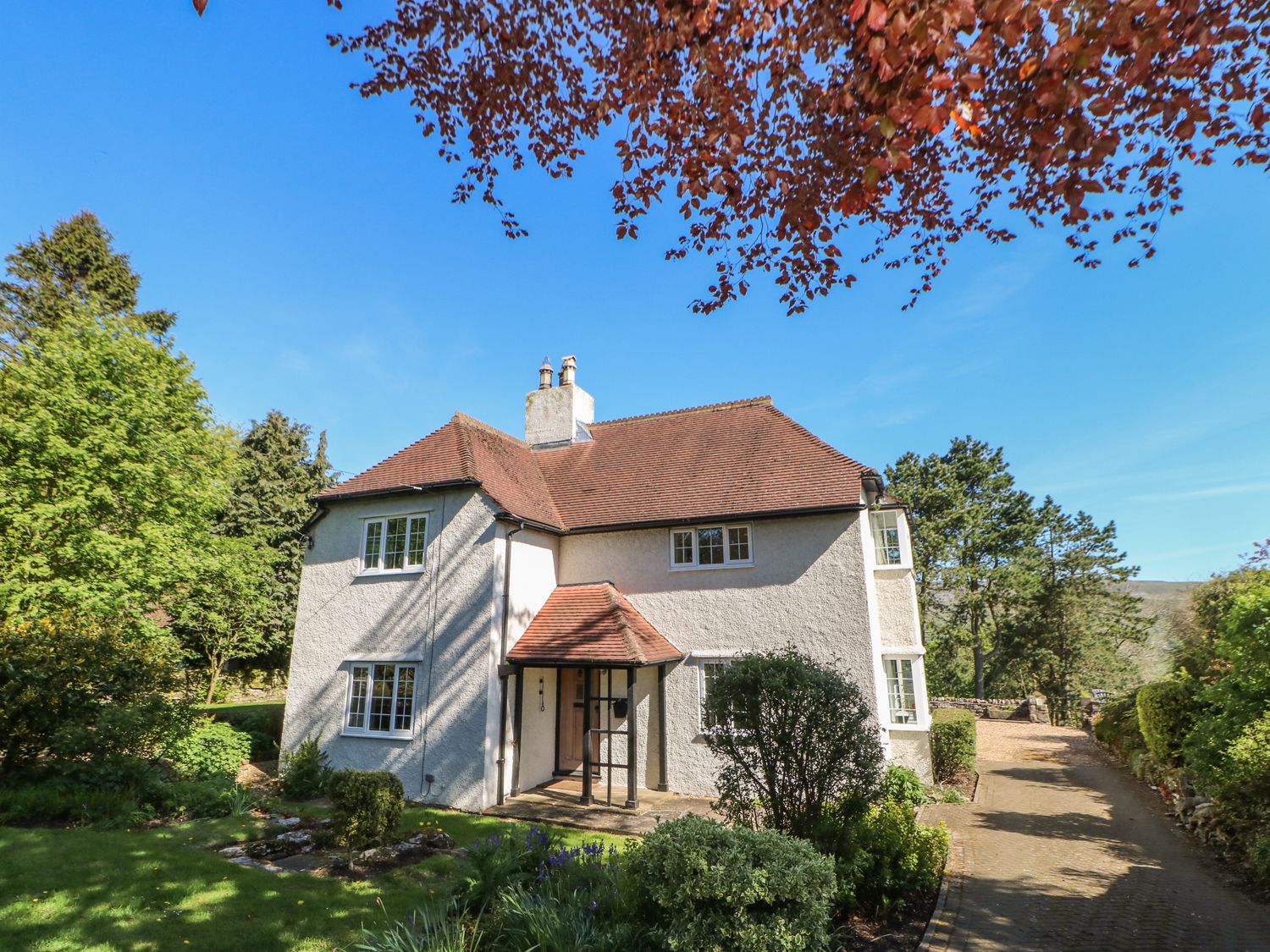
- 5 bedrooms
- Village
- 1 pet
- Thornton Rust
- £1,055 - £7,456 /week
Five bedrooms: 4 bed room upstairs: 1 x super king-size bed and 2`6" single with side rails(children bed) with en-suite shower, basin and WC, 1 x twin, 1x double, 1 x 4` double, 1 x ground floor king-size double with pull-out stacker children bed. Bathroom with bath, separate shower, basin and WC. Ground floor basin and WC. Open plan living area with kitchen with breakfast bar, dining area and adjoining snug. Utility. Sitting room with open fire.
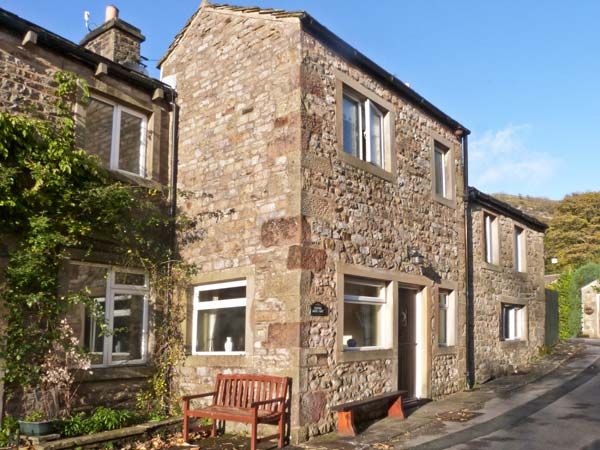
- 5 bedrooms
- Internet access
- 1 pet
- Buckden
- £761 - £5,439 /week
Five bedrooms: 1 x super king-size double with fold-out single bed on request, 1 x king-size double with en-suite monsoon shower, basin and WC, 2 x twin (one ground floor), 1 x family room with three single beds. Shower room with large monsoon shower and WC. Bathroom with p-shaped bath with shower over. Separate basin and WC. Downstairs cloakroom with basin and WC. Large farmhouse-style oak dining kitchen with AGA. Two sitting rooms, one with open fire, one with multi-fuel stove (one seats 5, the other seats 6).
