20 Ulwell Road
20 Ulwell Road
Coastal by the sea holiday cottage sleeping 14 people in 7 bedrooms with 4 bathrooms
ref.: SYK980319 - 370 metres from a sandy beach
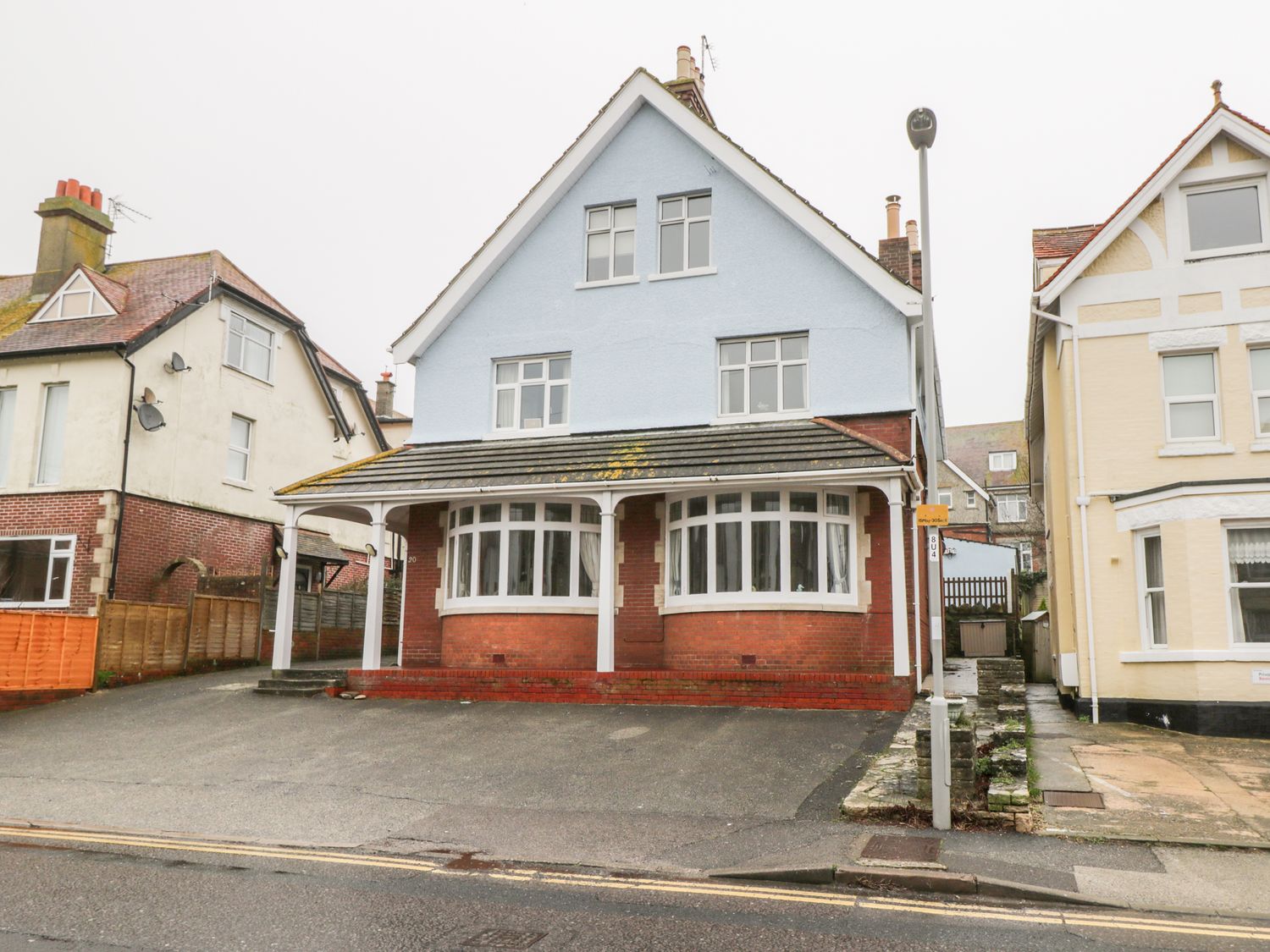
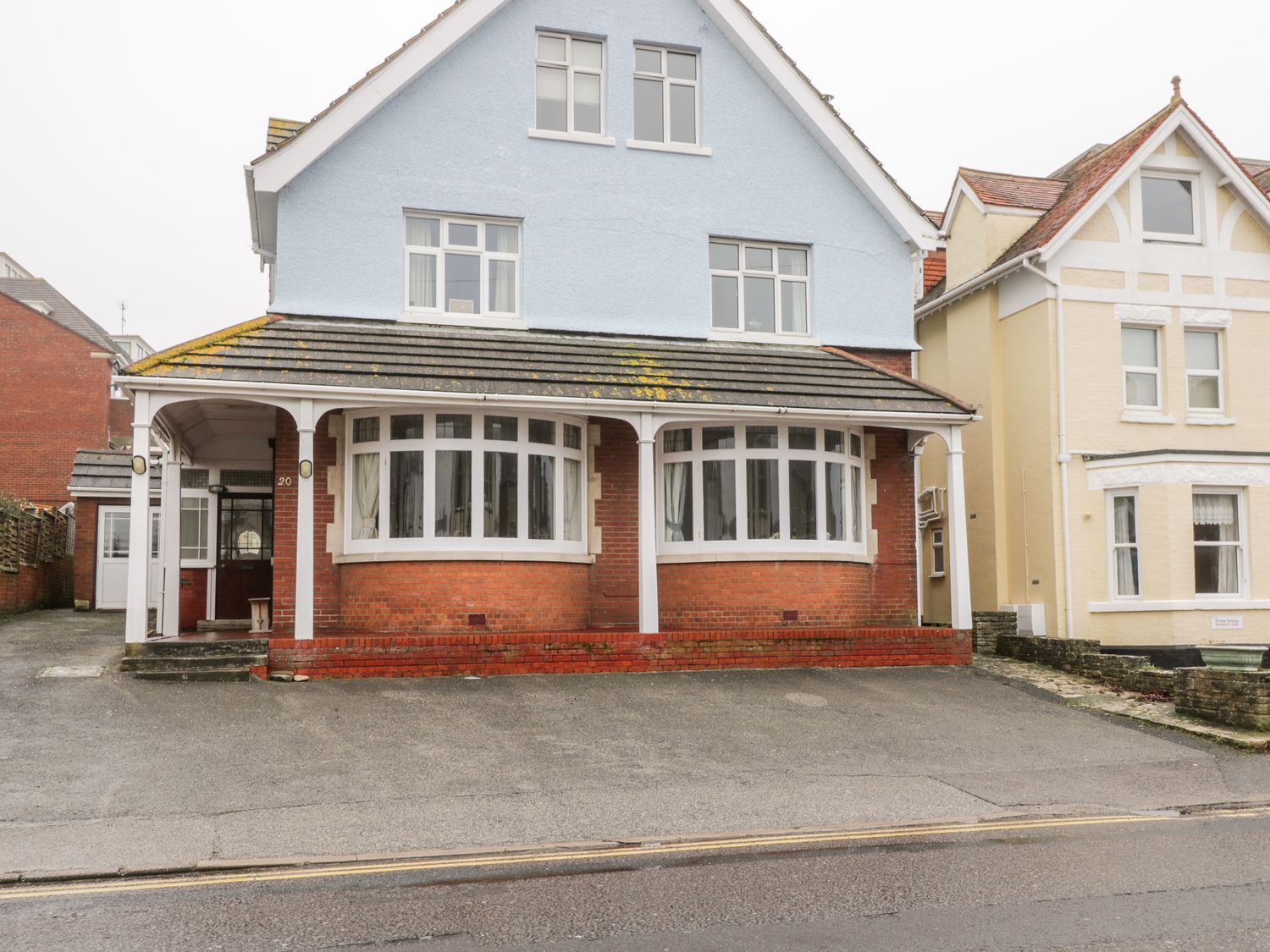
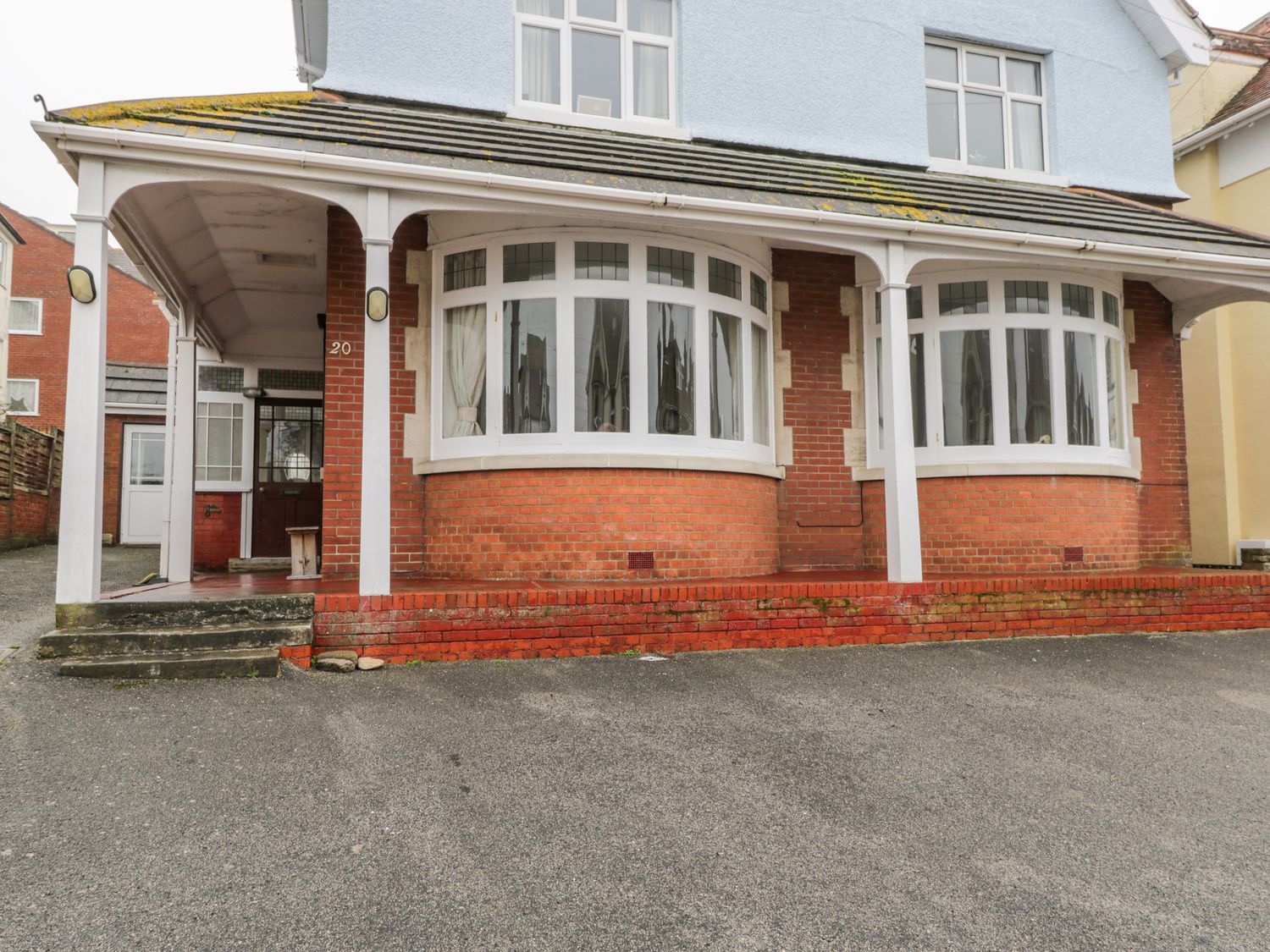
Click ‘Location map’ to see the local activities & attractions.
Key features about this property...open the ‘Facilities list’ tab to see a full list
- 5 star Trip Advisor rating
- Wifi internet
- Children welcome
- Log Fire







Over three floors. Seven bedrooms: 1 x king-size (annexe) with en-suite power shower, basin and WC and small kitchenette, 1 x first floor king-size with en-suite shower, basin and WC, 1 x first floor king-size, 1 x first floor twin, 1 x first floor single, 2 x second floor king-size - 1 with a single sofa bed. Second floor bathroom with freestanding bath, walk-in shower, bidet, basin and WC. First floor bathroom with bath, shower over, shower, basin and WC. First floor cloakroom with basin and WC. Ground floor cloakroom with basin and WC. Kitchen. Utility. Dining room with woodburner. Sitting room with woodburner.
| Property type | Cottage |
| Weekly price range | £1,286 - £11,175 |
| Sleeps | 14 |
| Bedrooms | 7 |
| Bathrooms | 4 |
| Parking | 1 car |
| Changeover | Friday |
| Dogs | Yes (1) |
| Internet access | yes |
Full list of facilities at this property...
- 5 star Trip Advisor rating
- Wifi internet
- Children welcome
- Log Fire
- Garden
- Near a Pub
- Coastal location
- King size bed
- Off-road parking
- Woodburning stove
- Cooker
- Fridge
- TV
- Underfloor heating
- Highchair available
- Travel cot available
- Linen provided
- Towels provided
20 Ulwell Road cottage Dorset and Somerset
20 Ulwell Road is a beautiful detached cottage situated in the village of Swanage, Isle of Purbeck. Hosting seven bedrooms; four king-size (two with en-suite), a double, a twin, and a single, along with two bathrooms, and two cloakrooms, this property can sleep up to eleven people. Inside you will also find a kitchen, utility area, dining room and sitting room, each with a woodburning stove. To the outside is ample off-road parking, and an enclosed raised decked area with furniture and grassed area. Located in a heart-warming setting with lovely surroundings, 20 Ulwell Road is a wonderful family cottage in a magnificent part of England.
Not sure if this is the cottage for you? Here’s some of the nearest properties also sleeping 14 guests... Search nearby
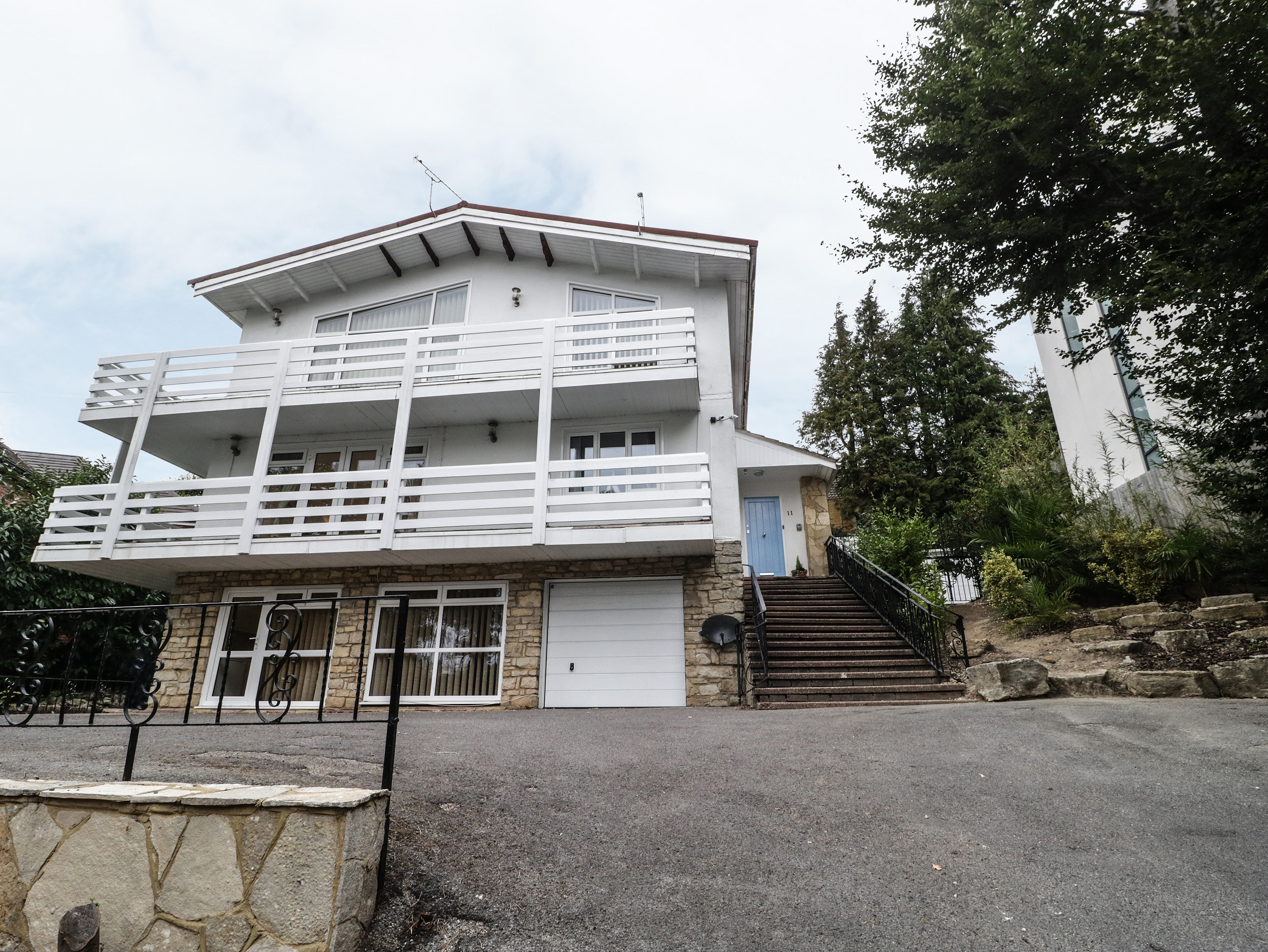
- 6 bedrooms
- Internet access
- 1 pet
- Parkstone
- £1,685 - £10,103 /week
Over three floors. Six bedrooms: 1 x super-king-size with en-suite bath, shower, basin and WC, 1 x king-size with en-suite shower, basin and WC, 1 x second-floor king-size, 1 x twin with en-suite shower, basin and WC, 1 x second-floor twin, 1 x family room with double and bunk room. 2 x shower rooms with shower, basin and WC. Cloakroom with basin and WC. 1 x kitchen/diner. Living room/diner with fire. Games room
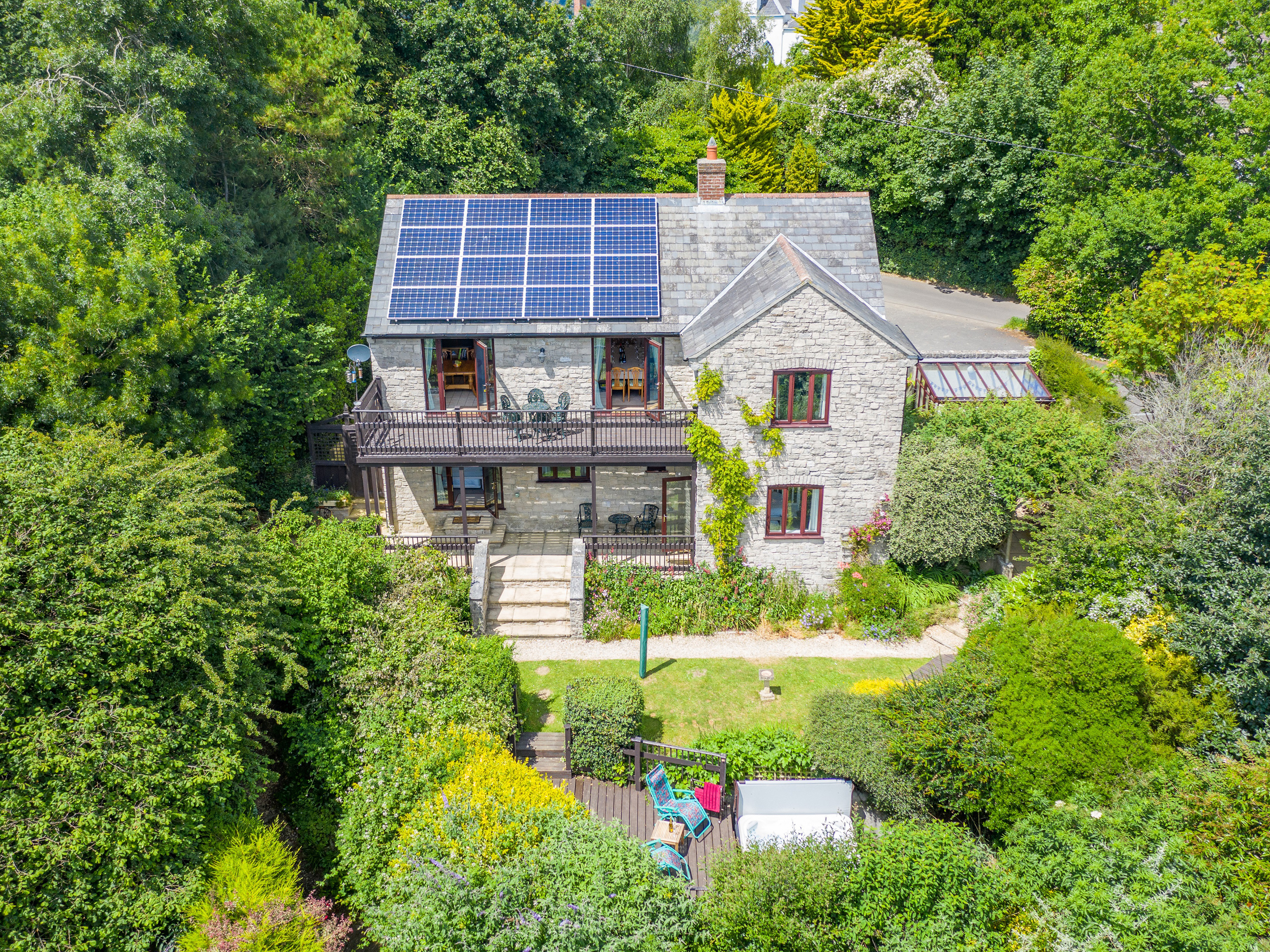
- 5 bedrooms
- Internet access
- 1 pet
- Watton
- £1,124 - £9,562 /week
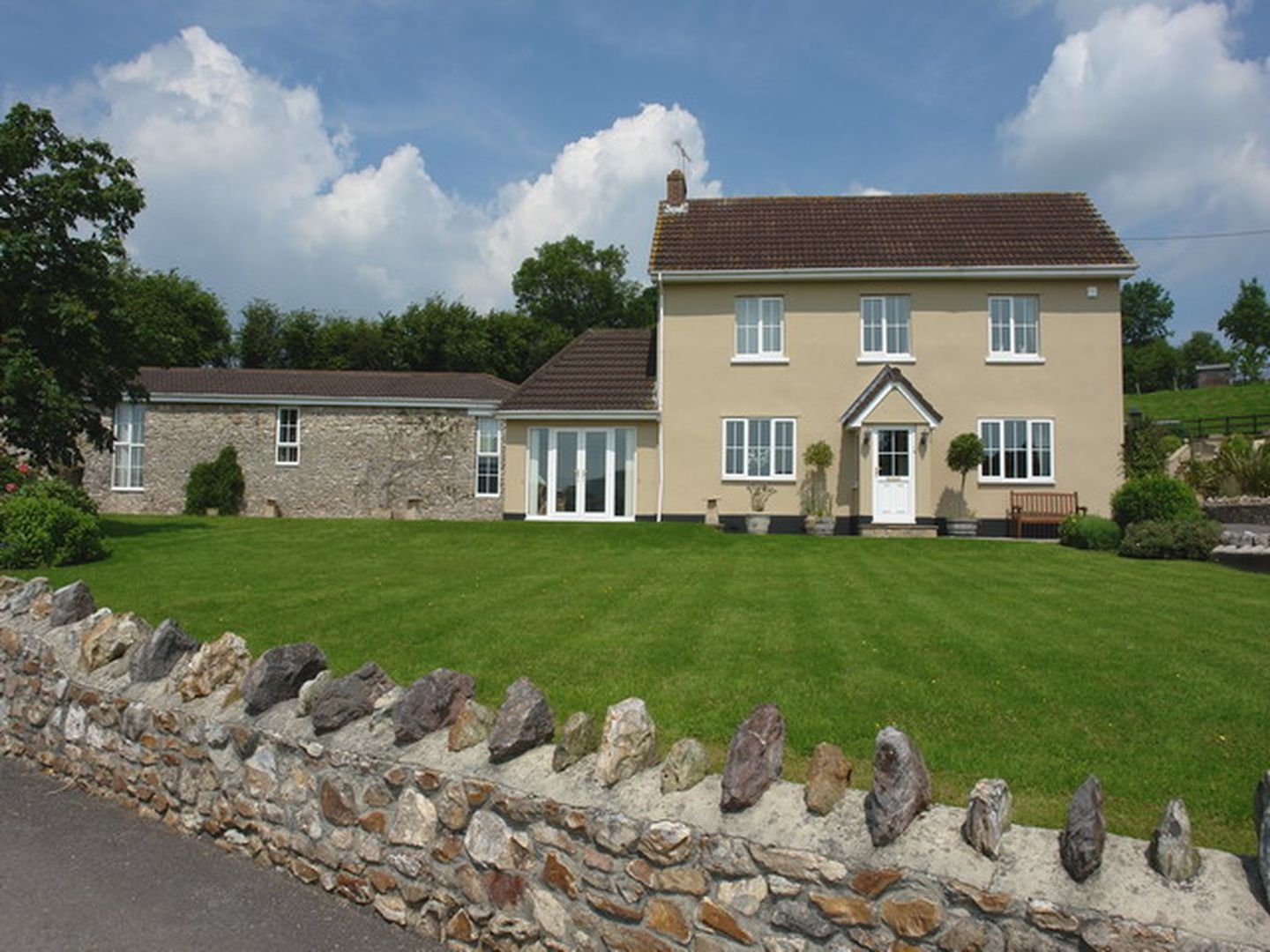
- 6 bedrooms
- Internet access
- 1 pet
- Southleigh
- £1,486 - £9,589 /week
Five bedrooms in the main house: 2 x king size double, 3 x twin. Three bathrooms with baths, hand showers, WCs, basins, one with separate shower. Ground floor hall. Two sitting rooms, one with electric fire. Conservatory. Kitchen/breakfast room. Utility room. Ground floor WC with basin. One family bedroom in the single storey annexe with king size bed and two singles. Bathroom with corner bath, hand shower, separate shower, WC, basin. Open plan living space with seating area, dining area and kitchen and French windows
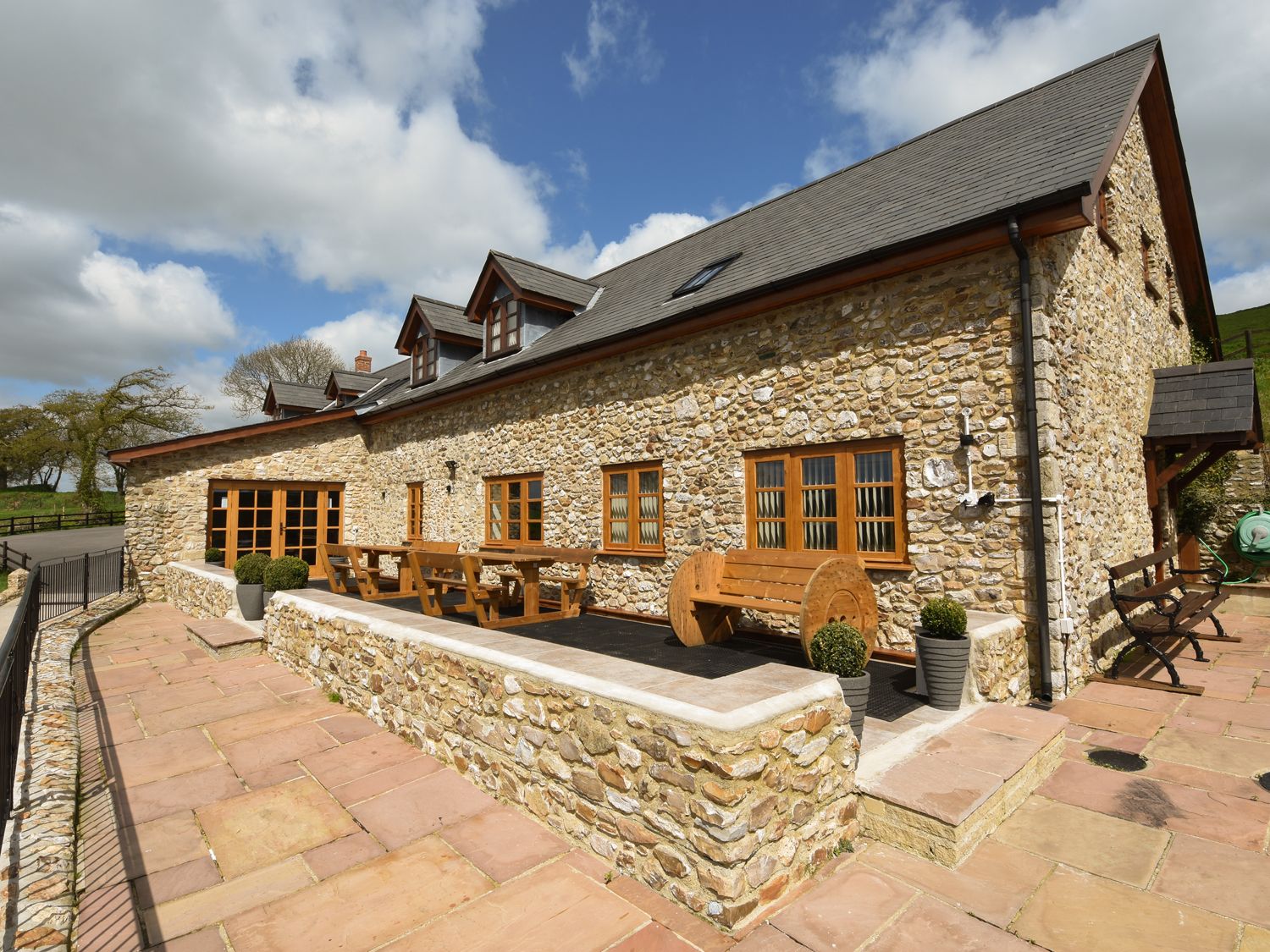
- 6 bedrooms
- Farm
- 1 pet
- Southleigh
- £1,702 - £12,120 /week
Five upstairs bedrooms: 2 x double, 2 x twin, 1 x family room with four single beds, all with TV and en suite bathroom with bath, shower over, WC and basin. Landing reading area. Ground floor double bedroom with en suite shower room with shower, WC and basin and kitchenette/seating area and external ramped access. Downstairs open plan living space with seating area, dining area and kitchen. Ground floor WC with basin. Drying room.

- 7 bedrooms
- Coastal by the sea
- 1 pet
- Burnham on Sea
- £556 - £10,580 /week
Main building: Six bedrooms: 1 x king-size with en-suite bath, shower over, basin, heated towel rail and WC, 3 x king-size, 1 x ground-floor double, 1 x twin. Bathroom with bath, shower over, basin, heated towel rail and WC. Shower room with double walk-in shower, basin, heated towel rail and WC. Ground-floor shower room with walk-in shower, basin, heated towel rail and WC. Kitchen/diner. Utility. Sitting room with open fire. Sitting room with woodburning stove. Snug with woodburning stove. Annexe: 1 x king-size bedroom. Bathroom with bath, shower over, basin, heated towel rail and WC. Open-plan living space with kitchen, dining area and sitting area
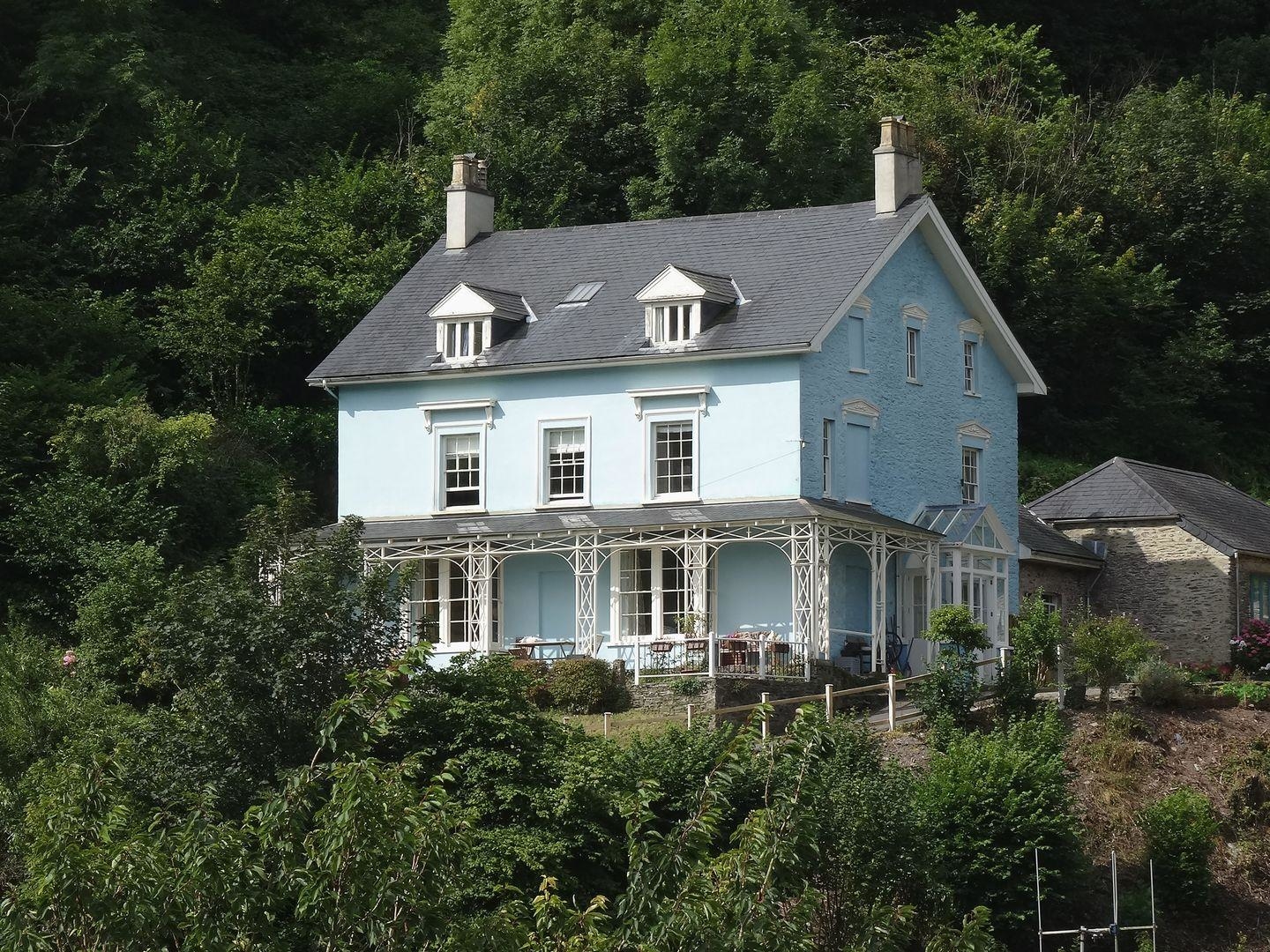
- 6 bedrooms
- Internet access
- 1 pet
- Warfleet
- £1,011 - £8,088 /week
Three levels. Six bedrooms. Four first floor bedrooms: 1 x super king double with TV, walk-through wardrobe and en suite bathroom with roll top bath, hand shower, separate shower, WC and basin, 1 x king size double with en suite shower room with shower, WC and basin, 1 x king size double and 1 x twin with interconnecting door. Bathroom with roll top bath, hand shower, separate shower, WC, basin. Two second floor bedrooms: 1 x family room with twin, day bed and futon with en suite shower room with shower, WC and basin, 1 x king size double. Bathroom with bath, hand shower, WC, basin. Children`s games/sitting room. Ground floor WC with basin. 2 x sitting rooms with wood burning stoves. Dining room with wood burning stove. Kitchen. Utility room.
