Poole self catering cottage sleeps 14
Parkstone in Poole
Village holiday cottage sleeping 14 people in 5 bedrooms with 3 bathrooms
ref.: FCH79459
Click ‘Location map’ to see the local activities & attractions.
Key features about this property...open the ‘Facilities list’ tab to see a full list
- WiFi
- Travel cot available
- Highchair available
- Waterside views






A stylish house located in the beautiful Coastal town of Poole Dorset.
| Property type | Cottage |
| Average weekly price | £1,499 |
| Sleeps | 14 |
| Bedrooms | 5 |
| Bathrooms | 3 |
| Parking | 1 car |
| Changeover | Friday |
| Dogs | Sorry we don’t allow pets |
| Internet access | yes |
Full list of facilities at this property...
- WiFi
- Travel cot available
- Highchair available
- Waterside views
- Enclosed garden or patio
- Has a pub nearby
- Nearby shop
- Nearby beach
- Family friendly
A stylish house located in the beautiful Coastal town of Poole Dorset. Within walking distance of bustling Ashley Cross a vibrant part of Poole set around the green offering that village feel. It offers a wide range of bars and restaurants and an eclectic range of shops. Head a little further into Sandbanks or Canford Cliffs and enjoy a day out at their sandy beaches with many an ice cream booths and cafes to indulge in some treats whilst at the seaside. There is something for all the family for all-weather occasions in Poole with the Tower Park complex nearby full of great places to eat and entertainment for all the family from indoor play areas to bowling. Enter this contemporary house into the welcoming entrance hallway the sleeping accommodation can be found on this level you are greeted first by the family bedroom with double bed and a set of bunk beds with views over the front garden and an en-suite shower room and WC. Opposite is the bedroom with two sets of bunk beds and the twin bedroom is next door. The double bedroom is next and the main bathroom with shower over bath separate shower and WC is at the end of the corridor. There is another double bedroom which also benefits from views over the pretty garden. The utility room with washing machine and tumble dryer offers access out into the garden completes the ground floor. Head up the stairs to the open and bright living accommodation the open-plan space is ideal for the whole group to gather and share tales of their days exploring the sunny south coast. Enjoy views across Poole towards the harbour from the lounge with TV. The kitchen/dinner comes complete with electric double oven and gas hob microwave fridge freezer and dishwasher it is a wonderful space to cook up a storm and enjoy the meal around the dining table. Open the double patio doors onto the sun terrace and let the outside in perfect for the whole group to enjoy some indoor outdoor living. This lovely social house is complemented with a wonderful outdoor space the terrace which comes with garden furniture is a great spot to sit out and relax. Head down into the enclosed lawned garden which is an ideal space for your four-legged friend to roam around and explore. There is off road parking for 1 car. Need to know: 5 bedrooms 1 family room with double bed and 1 set of bunk beds, 2 doubles, 1 twin and 1 bedroom with two sets of bunk beds. 2 en suite shower rooms with WC, 1 bathroom with shower over bath, separate shower and WC. Electric double oven and gas hob, microwave, fridge, freezer, dishwasher and washing machine. Travel cot and highchair available on request. TV in Lounge with Sky TV. Terrace with garden furniture and lawned garden. Allocated parking for 1 car. Beach 2.4 miles, Shop and Pub within walking distance.
Not sure if this is the cottage for you? Here’s some of the nearest properties also sleeping 14 guests... Search nearby
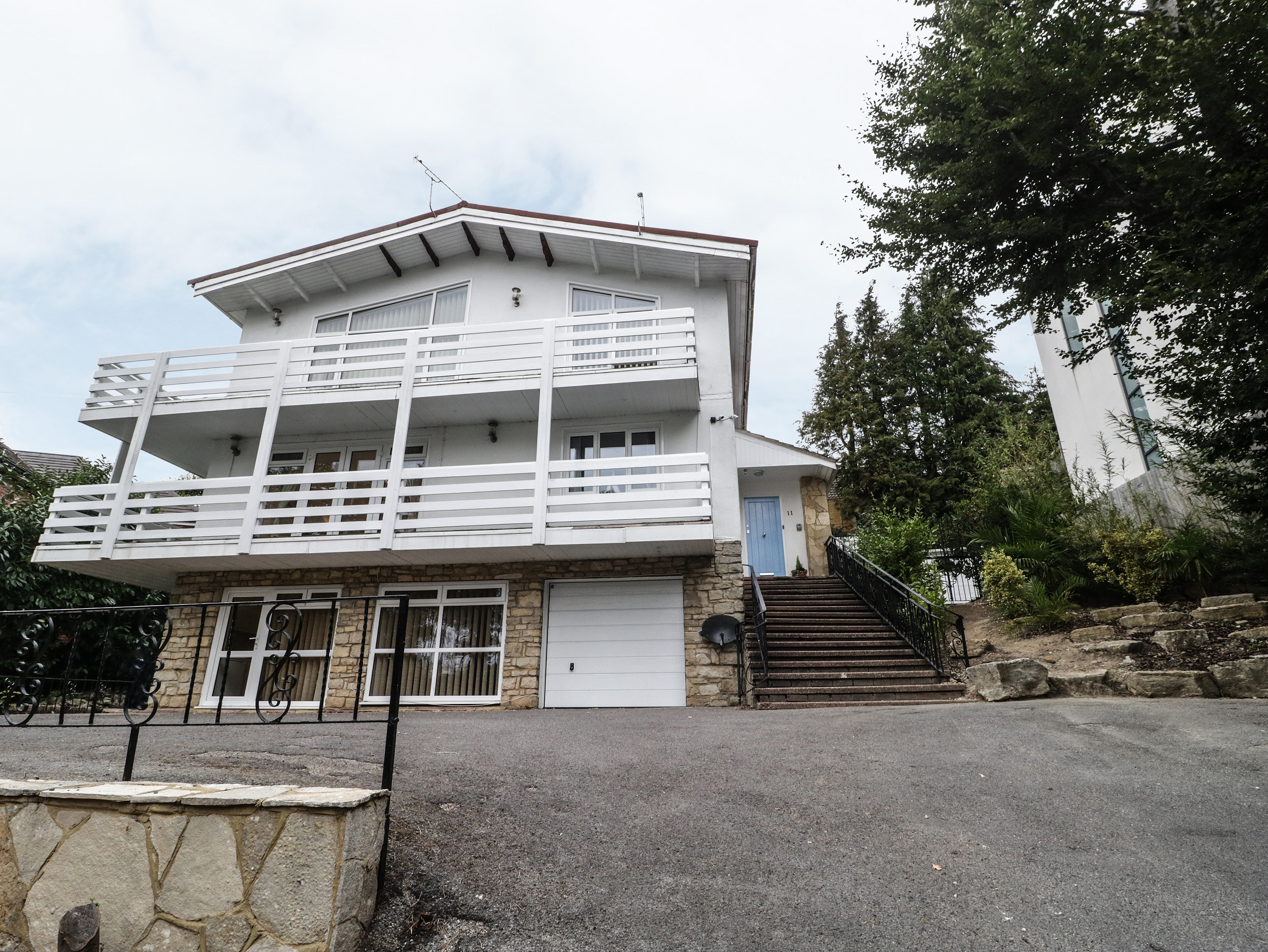
- 6 bedrooms
- Internet access
- 1 pet
- Parkstone
- £1,685 - £10,103 /week
Over three floors. Six bedrooms: 1 x super-king-size with en-suite bath, shower, basin and WC, 1 x king-size with en-suite shower, basin and WC, 1 x second-floor king-size, 1 x twin with en-suite shower, basin and WC, 1 x second-floor twin, 1 x family room with double and bunk room. 2 x shower rooms with shower, basin and WC. Cloakroom with basin and WC. 1 x kitchen/diner. Living room/diner with fire. Games room
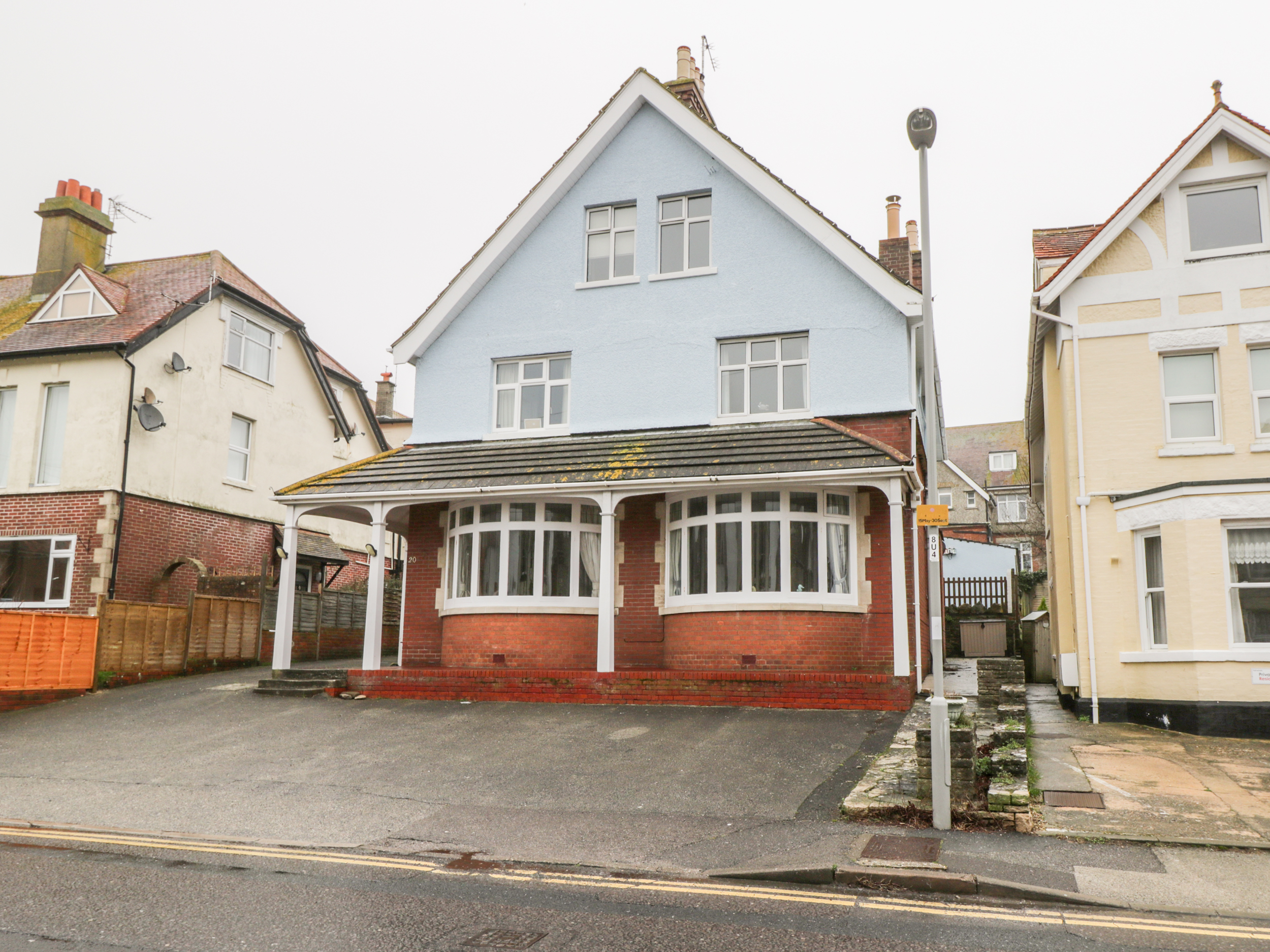
- 7 bedrooms
- Coastal by the sea
- 1 pet
- New Swanage
- £1,286 - £11,175 /week
Over three floors. Seven bedrooms: 1 x king-size (annexe) with en-suite power shower, basin and WC and small kitchenette, 1 x first floor king-size with en-suite shower, basin and WC, 1 x first floor king-size, 1 x first floor twin, 1 x first floor single, 2 x second floor king-size - 1 with a single sofa bed. Second floor bathroom with freestanding bath, walk-in shower, bidet, basin and WC. First floor bathroom with bath, shower over, shower, basin and WC. First floor cloakroom with basin and WC. Ground floor cloakroom with basin and WC. Kitchen. Utility. Dining room with woodburner. Sitting room with woodburner.
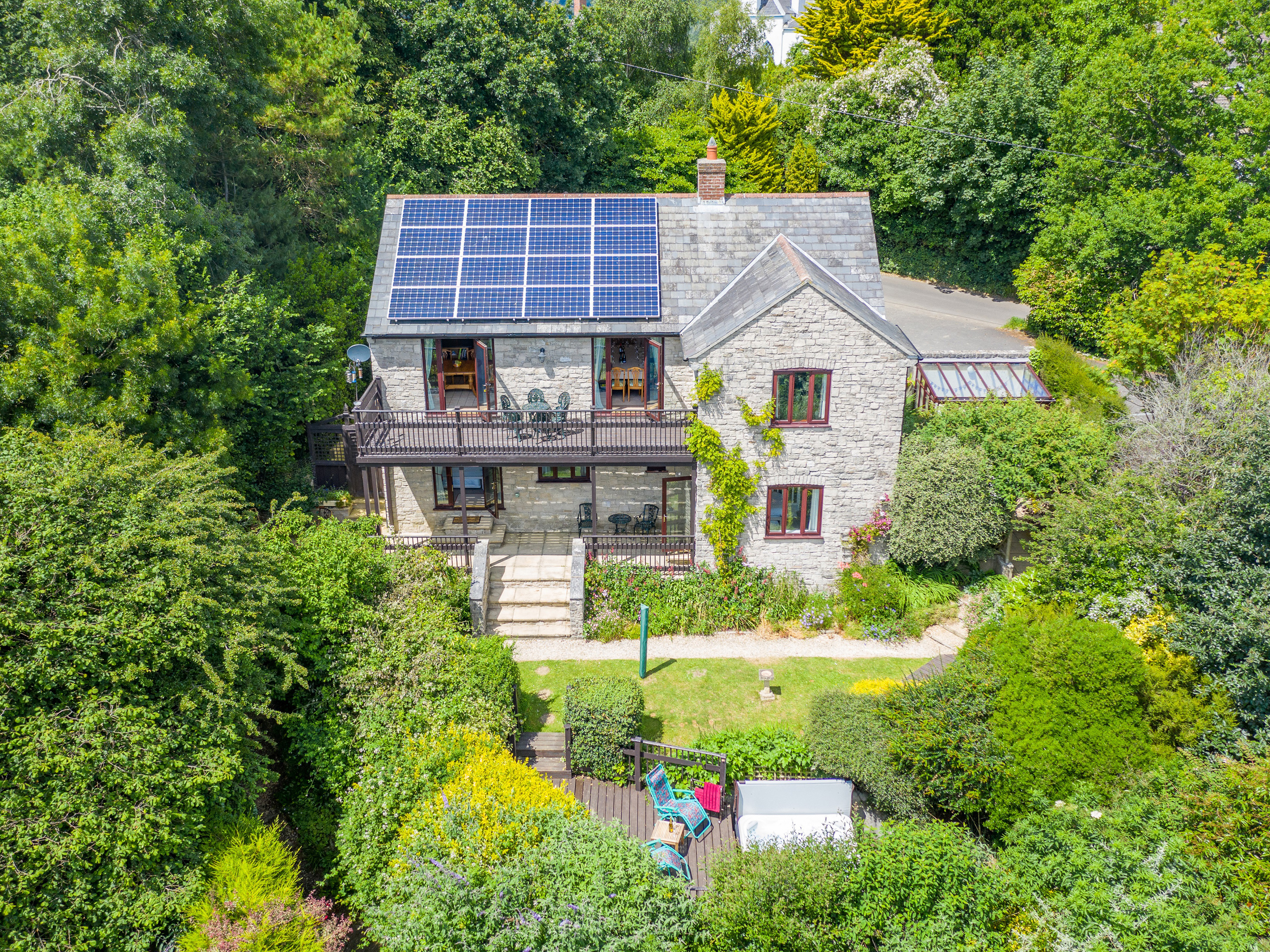
- 5 bedrooms
- Internet access
- 1 pet
- Watton
- £1,124 - £9,562 /week
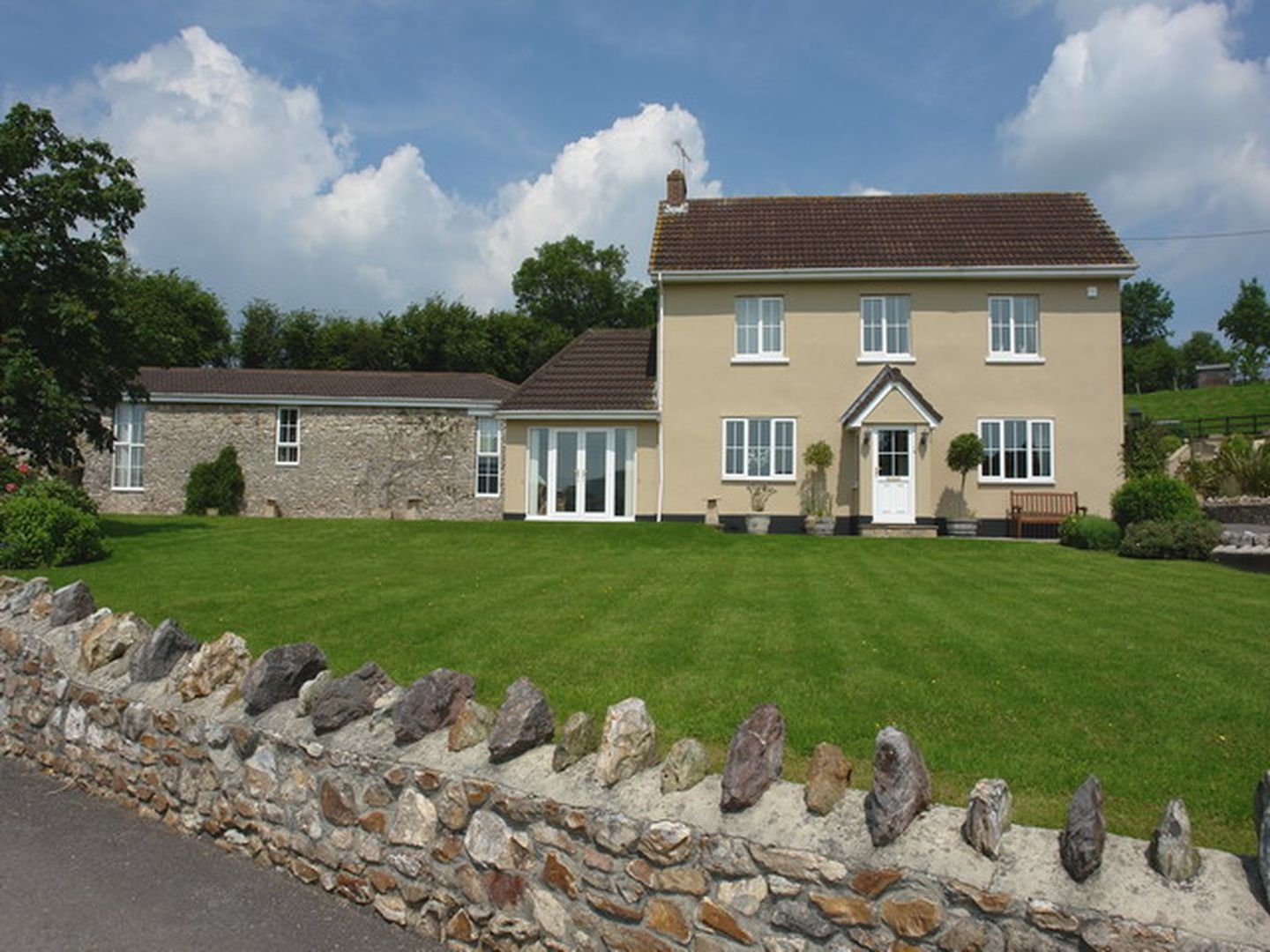
- 6 bedrooms
- Internet access
- 1 pet
- Southleigh
- £1,486 - £9,589 /week
Five bedrooms in the main house: 2 x king size double, 3 x twin. Three bathrooms with baths, hand showers, WCs, basins, one with separate shower. Ground floor hall. Two sitting rooms, one with electric fire. Conservatory. Kitchen/breakfast room. Utility room. Ground floor WC with basin. One family bedroom in the single storey annexe with king size bed and two singles. Bathroom with corner bath, hand shower, separate shower, WC, basin. Open plan living space with seating area, dining area and kitchen and French windows
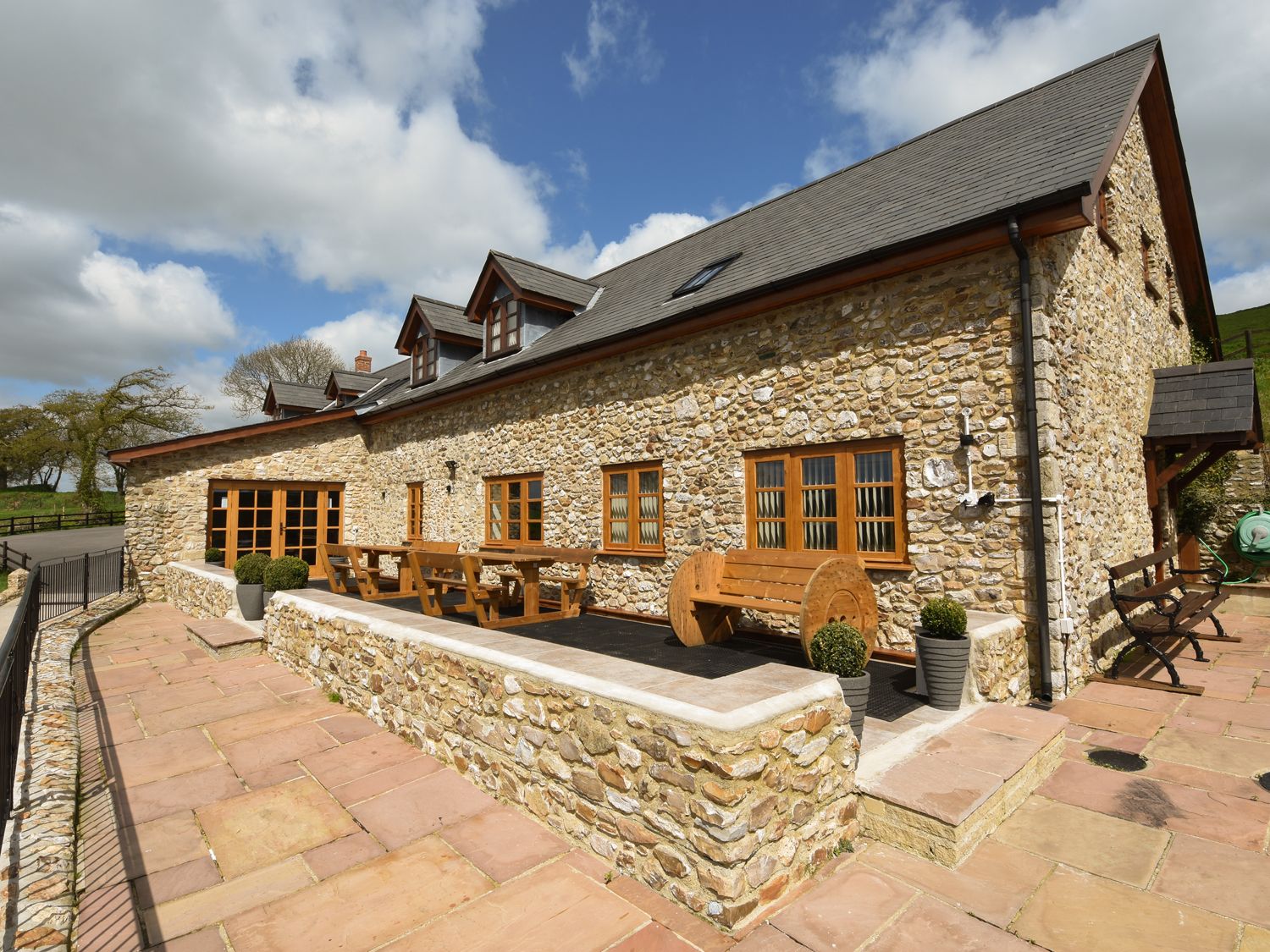
- 6 bedrooms
- Farm
- 1 pet
- Southleigh
- £1,702 - £12,120 /week
Five upstairs bedrooms: 2 x double, 2 x twin, 1 x family room with four single beds, all with TV and en suite bathroom with bath, shower over, WC and basin. Landing reading area. Ground floor double bedroom with en suite shower room with shower, WC and basin and kitchenette/seating area and external ramped access. Downstairs open plan living space with seating area, dining area and kitchen. Ground floor WC with basin. Drying room.

- 7 bedrooms
- Coastal by the sea
- 1 pet
- Burnham on Sea
- £556 - £10,580 /week
Main building: Six bedrooms: 1 x king-size with en-suite bath, shower over, basin, heated towel rail and WC, 3 x king-size, 1 x ground-floor double, 1 x twin. Bathroom with bath, shower over, basin, heated towel rail and WC. Shower room with double walk-in shower, basin, heated towel rail and WC. Ground-floor shower room with walk-in shower, basin, heated towel rail and WC. Kitchen/diner. Utility. Sitting room with open fire. Sitting room with woodburning stove. Snug with woodburning stove. Annexe: 1 x king-size bedroom. Bathroom with bath, shower over, basin, heated towel rail and WC. Open-plan living space with kitchen, dining area and sitting area
