Grantham self catering cottage sleeps 18
Ropsley in Grantham
On a Farm holiday cottage sleeping 18 people in 9 bedrooms with 8 bathrooms
ref.: FCH77357

Click ‘Location map’ to see the local activities & attractions.
Key features about this property...open the ‘Facilities list’ tab to see a full list
- WiFi
- Working farm
- Open fire / woodburner
- Downstairs bedroom






Sitting in a rural isolated position if you are looking for a quiet country escape then look no further.
| Property type | Cottage |
| Average weekly price | £5,059 |
| Sleeps | 18 |
| Bedrooms | 9 |
| Bathrooms | 8 |
| Changeover | Friday |
| Dogs | Sorry we don’t allow pets |
| Internet access | yes |
Full list of facilities at this property...
- WiFi
- Working farm
- Open fire / woodburner
- Downstairs bedroom
- Downstairs bathroom
- Stag Parties
- Super king bed(s)
- Enclosed garden or patio
- Family friendly
- Towels included
Sitting in a rural isolated position if you are looking for a quiet country escape then look no further. The property is located within easy reach of the A1 providing simple access from those coming from either North or South. Grantham is only a short drive away with Stamford home of the famous Burghley Horse Trials just a little further both with mainline stations into London. Lincolnshire is well known for being the Bomber County in WWII there are many interesting sites and museums to visit. Norfolk and its sandy beaches are slightly further afield with Rutland Water and its peninsula for days out and long walks. There are also cycle routes and walks in this area for those that like to explore on foot or two wheels. After being wowed by driving up the stunning picture-perfect driveway enter the property into the grand entrance hall with stunning stone floor and sweeping staircase. Heading into the lounge a warm and inviting room with multiple windows letting the light floor in comfortable seating open fire and TV. There is a lounge next door with further seating and an open fire ideal for breakaway groups. There is also a separate ground floor WC nearby. Heading through to the country style kitchen/diner with Aga electric oven and gas hob dishwasher and fridge and a nearby boot room with washing machine tumble dryer and large fridge/freezer. Also on the ground floor is a handy shower room with shower and WC. Centrally located in the property is the impressive dining hall with huge vaulted ceilings open fire and enough seating for everyone to enjoy a celebratory meal together. There is also a catering kitchen next to the dining hall with two catering ovens and hob fridge and washing machine. Behind the catering kitchen is a twin bedroom located above accessed via a flight of stairs. Taking the main staircase up to the first floor which leads to the remaining bedrooms. The first is a master bedroom with super-king-size sleigh bed and en-suite bathroom with hand-held shower over bath and WC. There are two further double bedrooms both with en-suite bathrooms with bath and WC another double and a twin bedroom which share a nearby bathroom with bath and WC. There are a further two double bedrooms and a shower room with shower and WC behind the catering kitchen. There is a further bedroom which is accessed via its own entrance from outside in the courtyard here you will find a double bed and en-suite shower room and WC. The courtyard is picturesque and would suit any family celebration or summer soiree. There is ample outdoor tables and seating to spend long summer evenings relaxing with good company. Complimented with impressive gates and beautiful planting this is the perfect place to relax or wander around the lawns that surround the property. There is ample off-road parking. Need to know: 9 bedrooms 1 super king size, 6 doubles and 2 twins. 1 bathroom, 1 shower room, 3 en suite bathrooms, 3 en suite shower room and 3 separate WCs. Aga, electric oven and gas hob, dishwasher and fridge, and second kitchen with two catering ovens and hob, fridge and dishwasher. Utility room with washing machine, tumble dryer and fridge/freezer. 3 open fires (logs provided). Wi Fi included. Regret no pets. Pub 3 miles.
Not sure if this is the cottage for you? Here’s some of the nearest properties also sleeping 18 guests... Search nearby
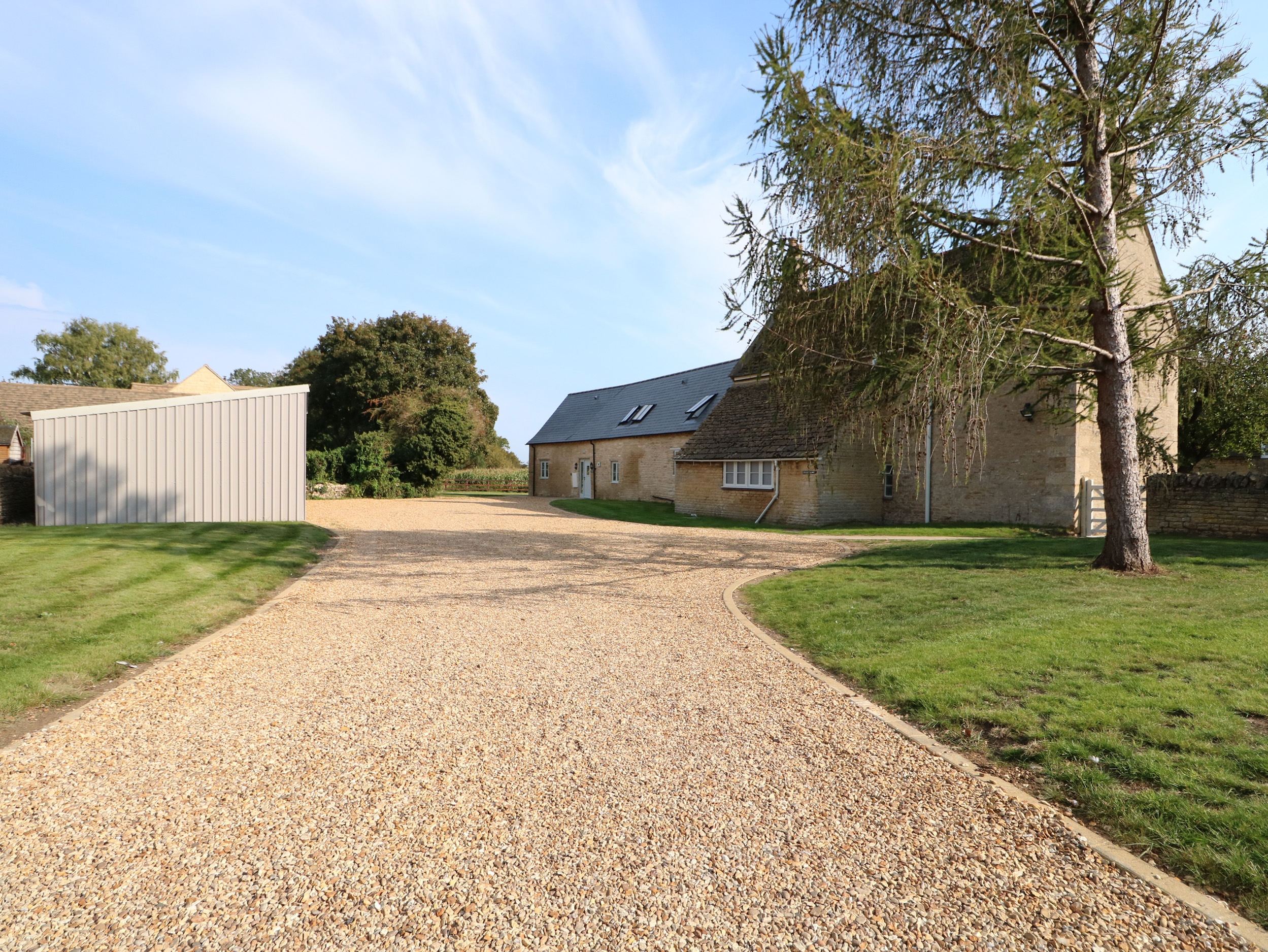
- 9 bedrooms
- Internet access
- 1 pet
- Thornhaugh
- £1,592 - £16,800 /week
The Farmhouse: Over three floors. Five bedrooms: 1 x king-size (zip/link, can be twin on request) with en-suite walk-in shower, basin, heated towel rail and WC, 1 x king-size (zip/link, can be twin on request), 1 x second-floor king-size (zip/link, can be twin on request), 1 x king-size, 1 x second-floor twin (zip/link, can be king-size on request). Cloakroom with basin and WC. First-floor cloakroom with basin and WC. Ground-floor shower room with walk-in shower and heated towel rail. Ground-floor bathroom with bath, shower over, basin, heated towel rail and WC. Kitchen with dining seating for four. Dining room. Sitting room with woodburning stove. The Granary: Two bedrooms: 1 x double (zip/link, can be a twin on request) with en-suite shower, basin and WC, 1 x double (zip/link, can be a twin on request). Bathroom with bath, shower over, basin and WC. Open-plan living space with kitchen, dining area and sitting area. The Barn: All-ground-floor. Two bedrooms: 1 x double (zip/link, can be a twin upon request), 1 x double with en-suite shower, basin, heated towel rail, and WC. Shower room with walk-in shower, basin, heated towel rail, and WC. Open-plan living space with kitchen, dining area and sitting area
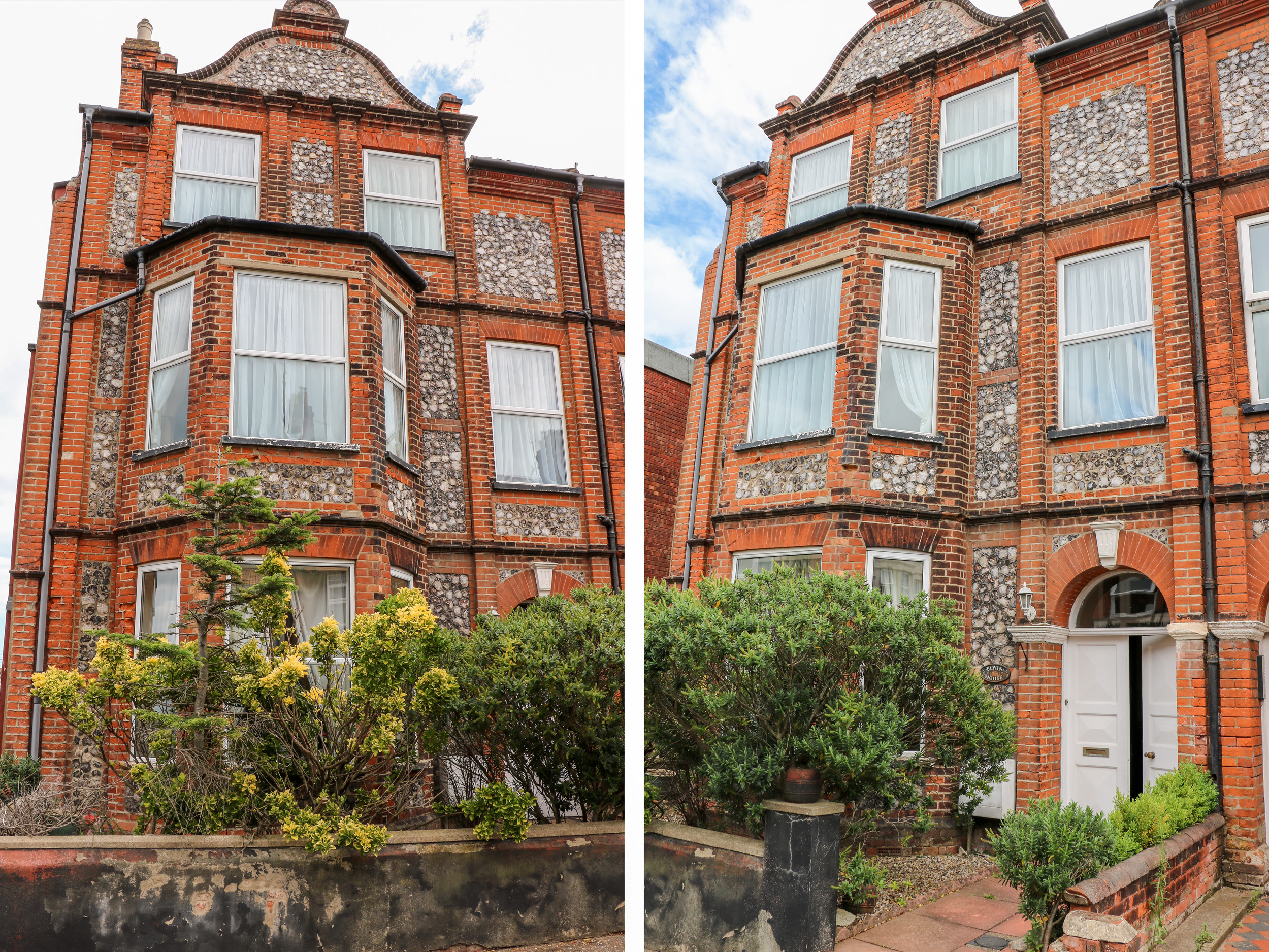
- 9 bedrooms
- Coastal by the sea
- 1 pet
- Cromer
- £1,313 - £7,544 /week
Over three floors. Nine bedrooms: 1 x family room with double and single bed, 1 x second-floor double with en-suite shower room, 1 x second-floor double, 1 x double with en-suite shower and basin, 1 x double, 3 x second-floor twin, 1 x single. Second-floor bathroom with corner bath, walk-in shower, basin and WC. Shower room with walk-in shower, basin and separate WC. First-floor cloakroom with basin and WC. Cloakroom/utility with washing machine. Kitchen/diner. Breakfast room. 2 x sitting room
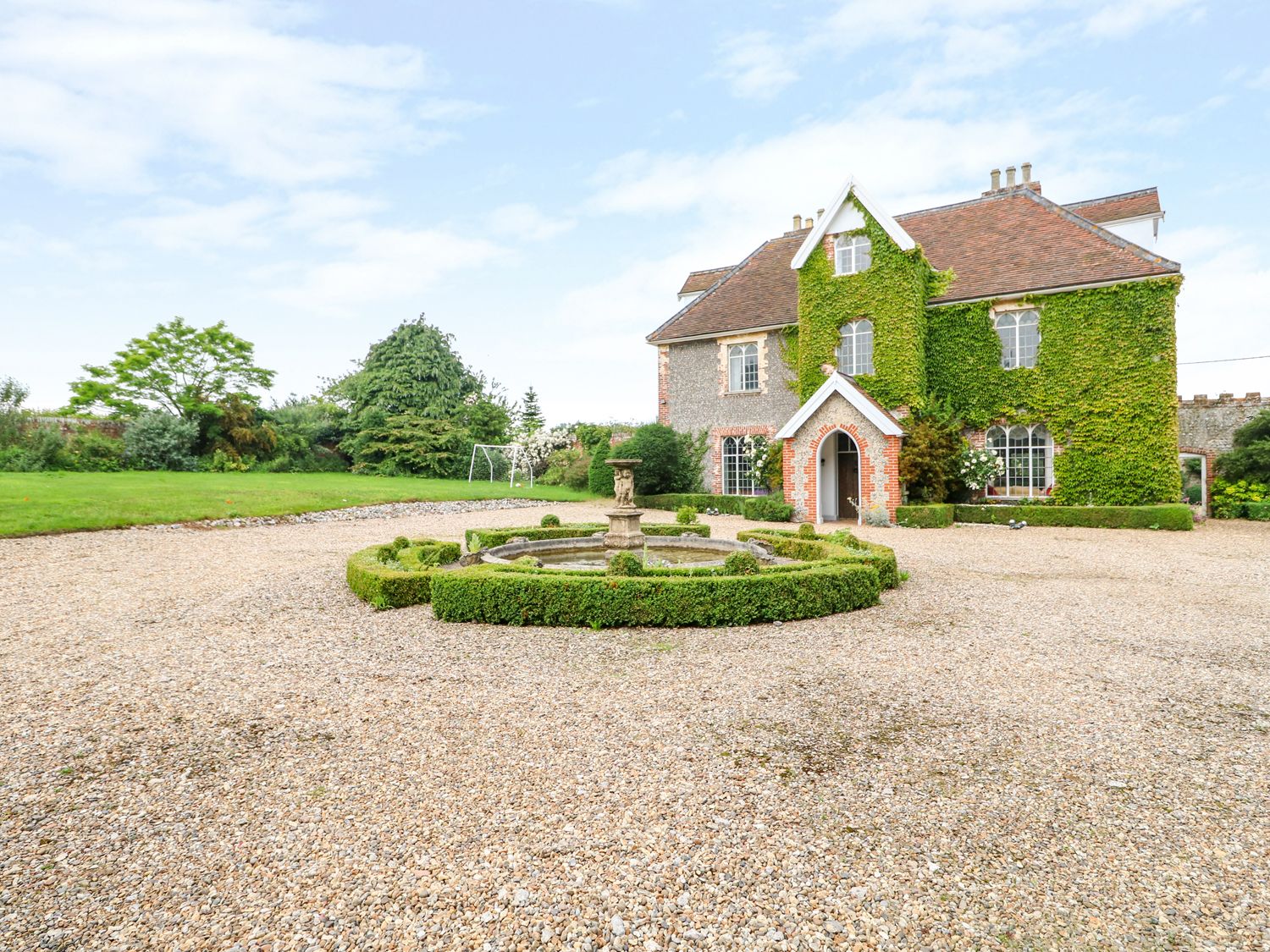
- 8 bedrooms
- Internet access
- 1 pet
- Southrepps
- £1,792 - £8,858 /week
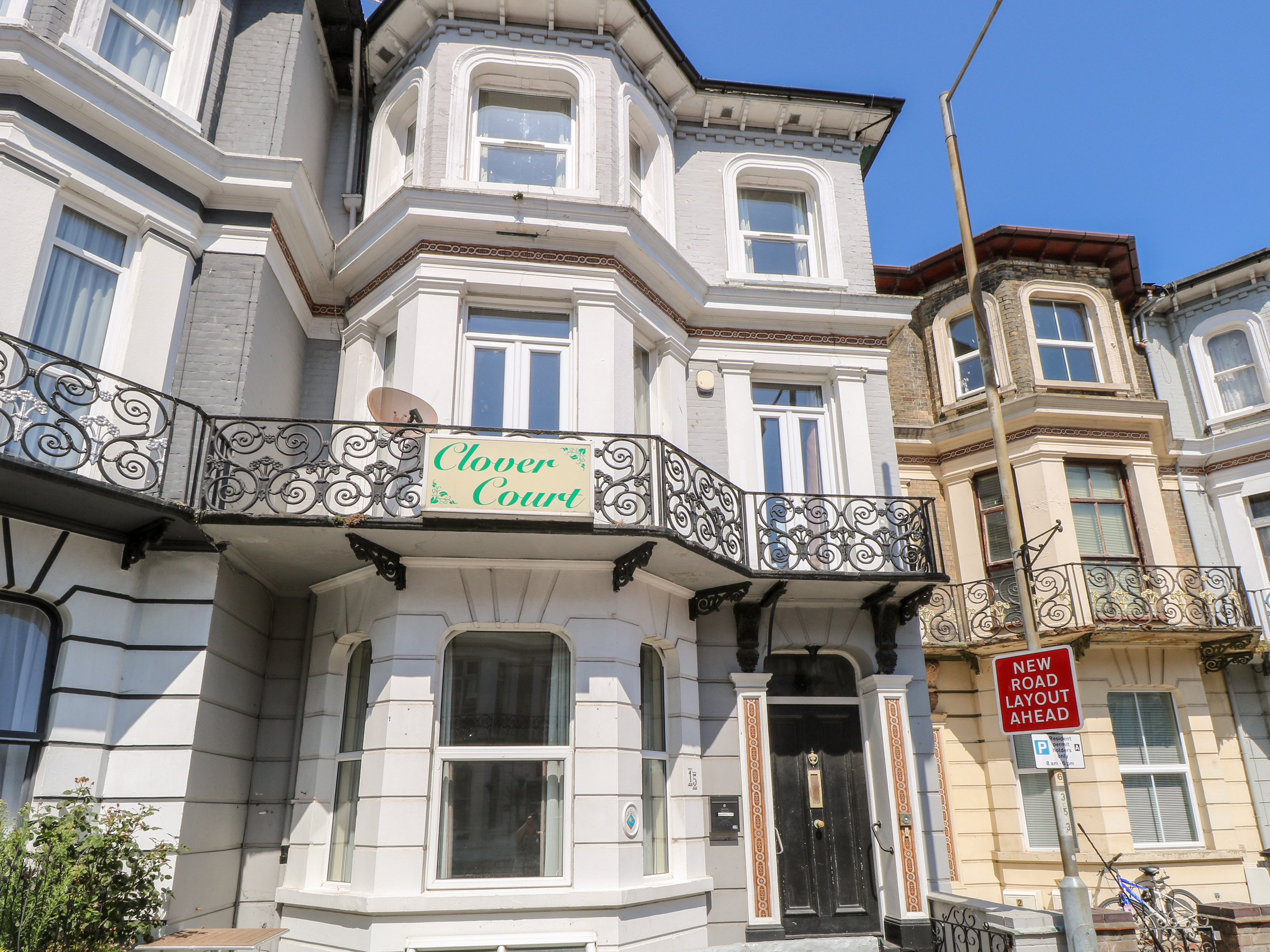
- 12 bedrooms
- Coastal by the sea
- 1 pet
- North Denes
- £1,792 - £7,770 /week
Over three floors. Twelve bedrooms: 3 x double with en-suite walk-in shower, basin and WC, 3 x second-floor double with en-suite walk-in shower, basin and WC, 3 x single with en-suite walk-in shower, basin and WC, 3 x second-floor single with en-suite walk-in shower, basin and WC. Cloakroom with basin and WC. Kitchen. Dining room. Sitting room
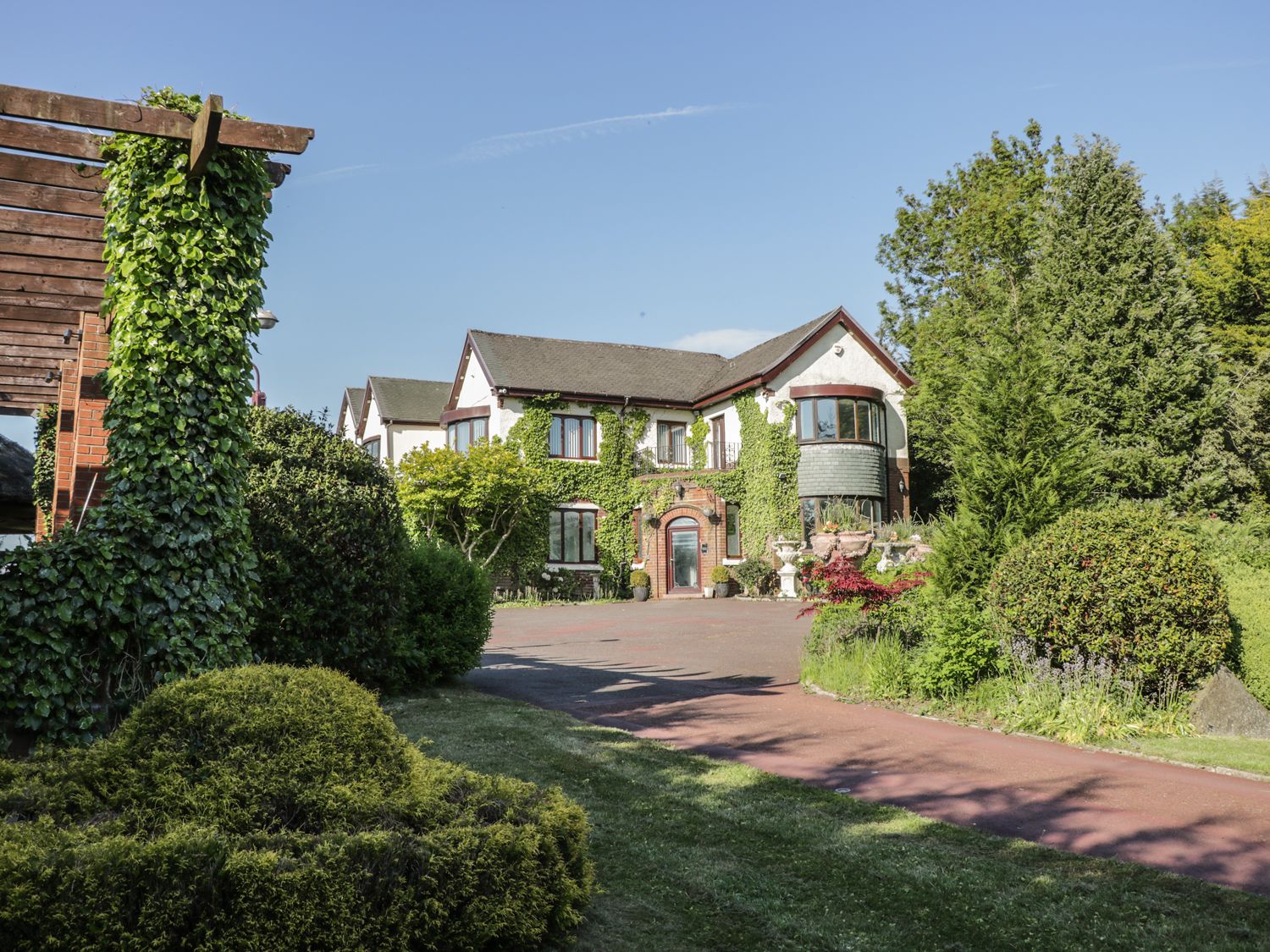
- 9 bedrooms
- Internet access
- 1 pet
- Clitheroe
- £2,456 - £18,224 /week
MAIN HOUSE. Four bedrooms with TV: 1 x master family bedroom with 1 x super king-size double, with en-suite Jacuzzi bath, separate shower, basin and WC & walk in warbrobe plus adjoining single with double sofa bed, 1 x super king-size double with double sofa bed with Jack and Jill access to bathroom with bath, basin and WC, 1 x twin with Jack and Jill access to bathroom with bath, basin and WC, 1 x super king-size double with double sofa bed and en-suite bath, basin and WC. Ground floor basin and WC. Kitchen. Utility. Sitting room with dining area with gas fire. Sauna suite with a 6 person sauna and gym with ground floor shower room with shower, basin and WC. Cinema room with full Sky TV package. Entertainment room with bar, stage and karaoke. COTTAGE. All ground floor. Two king-size doubles with TV (zip/link, can be twin on request). Shower room with shower, basin, and WC. Kitchen with dining area. Sitting room with two double sofa beds. LODGE. Two ground floor king-size doubles with TV (zip/link, can be twin on request) both with double sofa bed (one with en-suite shower, basin and WC). Kitchen with dining area. First floor Twin Room ( zip/link can be double on request). Due to the new rule of 6, Park Hill can be seperated into three cottages that sleep 6. All have their owner bedrooms, bathrooms and kitchens. The main kitchen will remain shared. This is in place until the government guidelines end.

- 9 bedrooms
- Countryside
- 3 pets
- Bowley Town
- £5,309 - £5,309 /week
With acres of grounds for you to explore its easy to forget that you close to the city of Hereford and the town of Leominster.
