Serenity
Serenity
Coastal by the sea holiday cottage sleeping 10 people in 5 bedrooms with 4 bathrooms
ref.: SYK24692 - 306 metres from a sandy beach
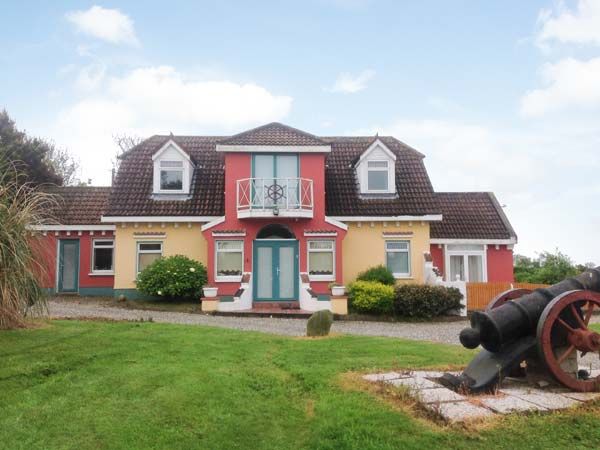
Click ‘Location map’ to see the local activities & attractions.
Key features about this property...open the ‘Facilities list’ tab to see a full list
- 4 star Trip Advisor rating
- Wifi internet
- Children welcome
- Wet room








Five bedrooms: 2 x king-size double, 1 x ground floor king-size double, 1 x ground floor double with en-suite shower, basin and WC, 1 x ground floor twin. Shower room with shower, basin and WC. Ground floor bathroom with bath, shower over, basin and WC. Ground floor wet room with walk-in shower, basin and WC. Open plan living area with kitchen, dining area and sitting area (seats 4) and sliding doors to sun room (seats 8). First floor snug (seats 4).
| Property type | Cottage |
| Weekly price range | £459 - £2,567 |
| Sleeps | 10 |
| Bedrooms | 5 |
| Bathrooms | 4 |
| Parking | 1 car |
| Changeover | Saturday |
| Dogs | Yes (1) |
| Internet access | yes |
Full list of facilities at this property...
- 4 star Trip Advisor rating
- Wifi internet
- Children welcome
- Wet room
- Enclosed Garden
- Near a beach
- Nearby Golf
- Coastal location
- King size bed
- Tennis court
- Cooker
- Fridge
- Washing machine
- TV
- Underfloor heating
- Highchair available
- Travel cot available
- Linen provided
- Towels provided
Serenity cottage Ireland
Rosslare Harbour is a village situated on a cliff top in County Wexford. The village offers pubs, restaurants, sandy beaches and golf courses, as well as excellent transport links by ferry and train, plus attractions in the area include the Irish National Heritage Park and Westgate Heritage Tower.
Not sure if this is the cottage for you? Here’s some of the nearest properties also sleeping 10 guests... Search nearby
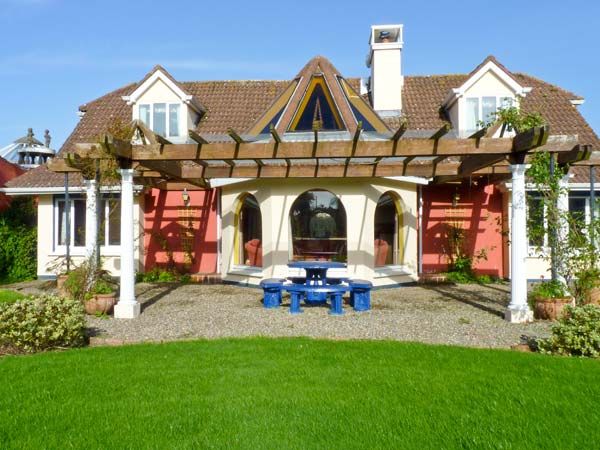
- 4 bedrooms
- Internet access
- 1 pet
- Rosslare
- £443 - £2,768 /week
Four bedrooms: 1 x ground floor king-size double, 1 x ground floor twin, 2 x family room with 1 king-size double and 1 single with en-suite bath, shower over, basin and WC. Ground floor shower room with shower, basin and WC. Open plan living area with kitchen, dining area and sitting area (seats 6). Sitting room (seats 5).
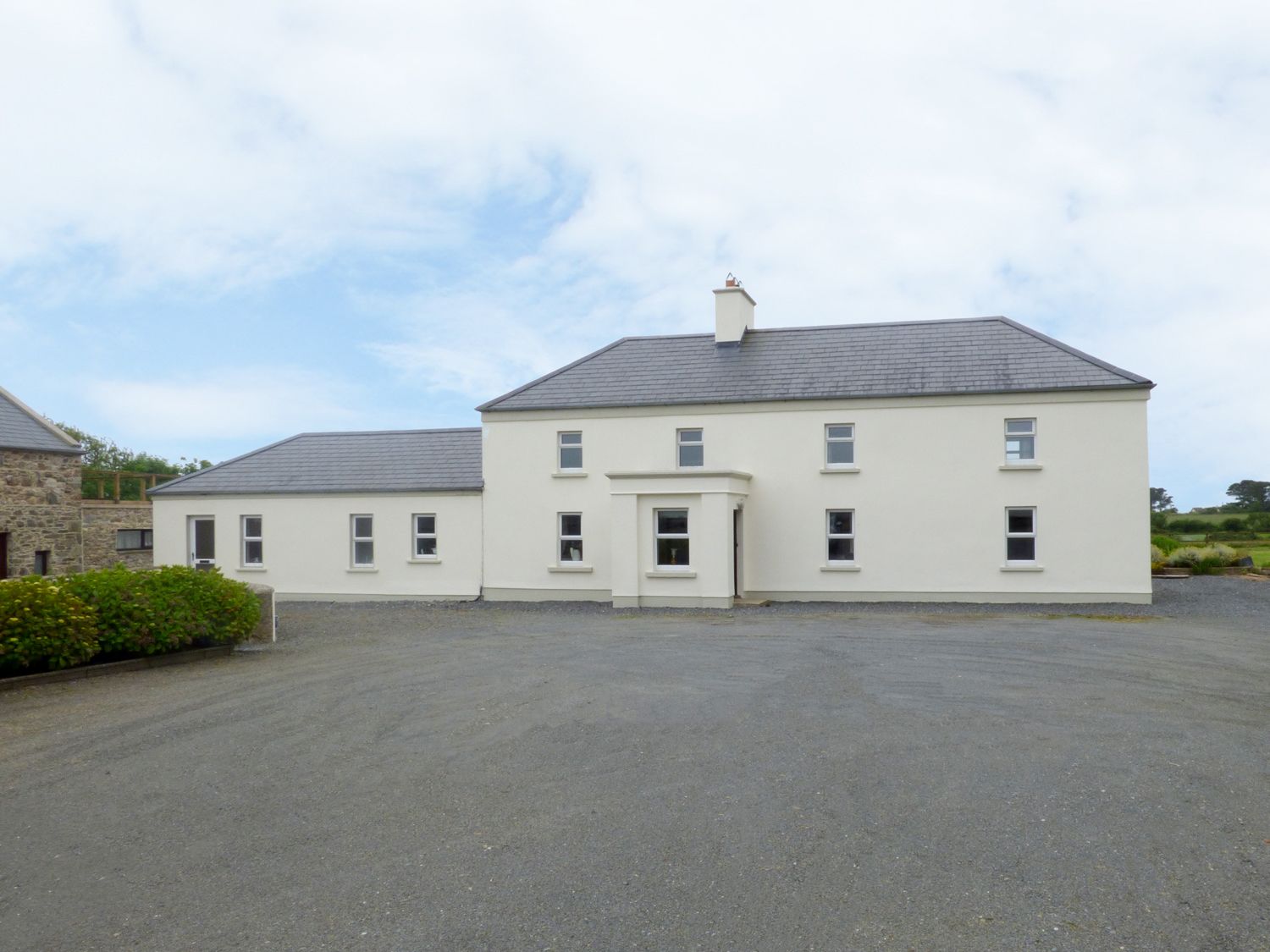
- 5 bedrooms
- Rural
- 1 pet
- Killinick
- £690 - £4,000 /week
Five bedrooms: Main house. 1 x superking-size with en-suite shower, basin and WC. 2 x ground floor doubles, one with en-suite shower, basin and WC. 1 x single with trundle bed, 1 x twin. Bathroom with bath with shower over, basin and WC. Open plan living area with kitchen, breakfast bar, dining area and sitting area. Utility. Downstairs WC. Second sitting room with multi-fuel stove. Second kitchen/dining area with range ovens.
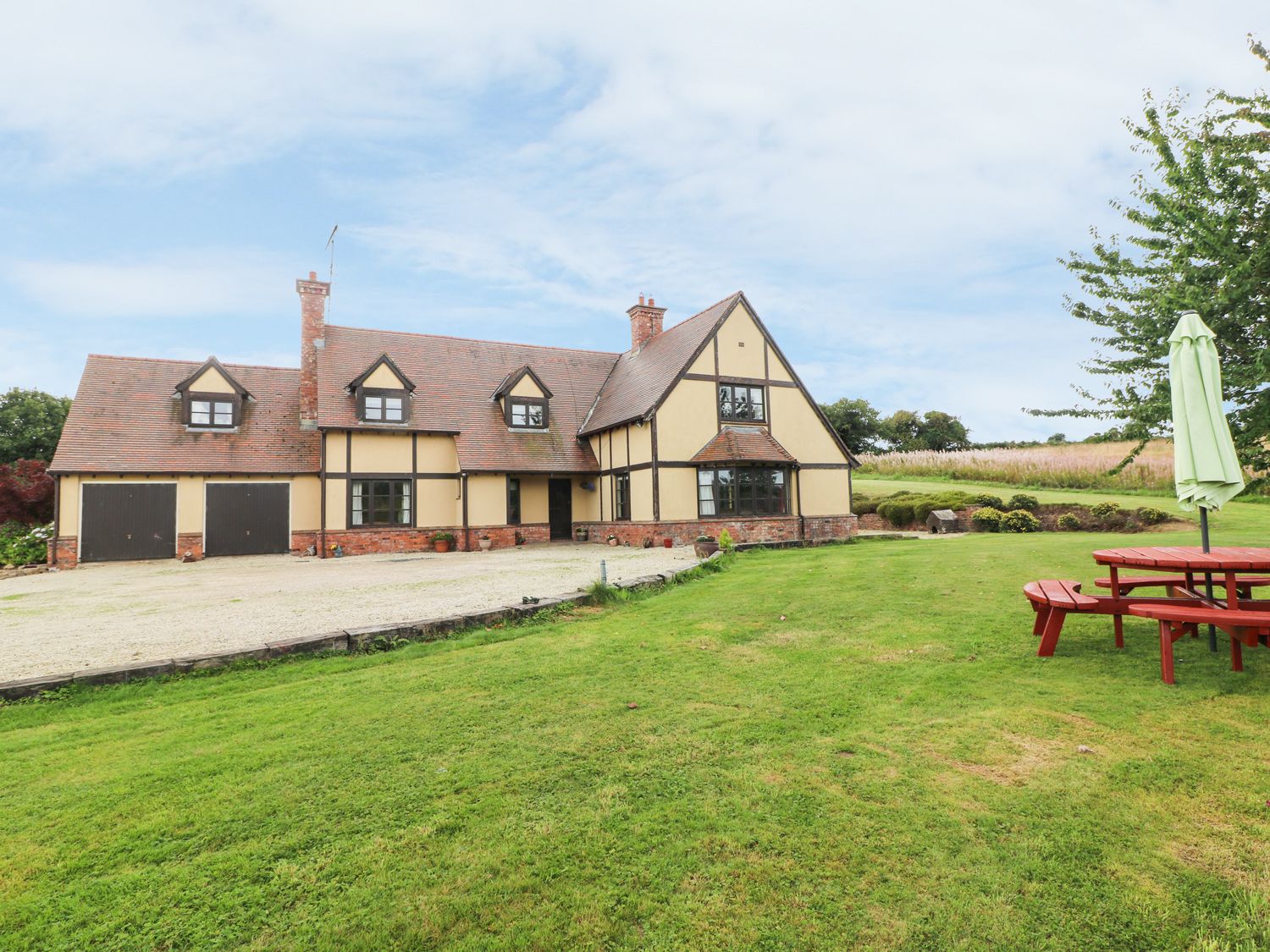
- 5 bedrooms
- Internet access
- 1 pet
- Aughrim
- £916 - £4,576 /week
Five bedrooms: 1 x super king-size with freestanding bath, 1 x king-size with en-suite jacuzzi bath, handheld shower,s hower, basin and WC, 2 x double, 1 x twin. Bathroom with bath, handheld shower, separate shower, basin and WC. Shower room with shower, basin and WC. Cloakroom with basin and WC. Kitchen with breakfast table. Utility. Office. Dining room with woodburning stove. Sitting room with open fire.

- 5 bedrooms
- Rural
- 2 pets
- Treginnis
- £1,402 - £1,402 /week
A super spot where you can amble to the stunning coastal path that stretches for 186 miles.
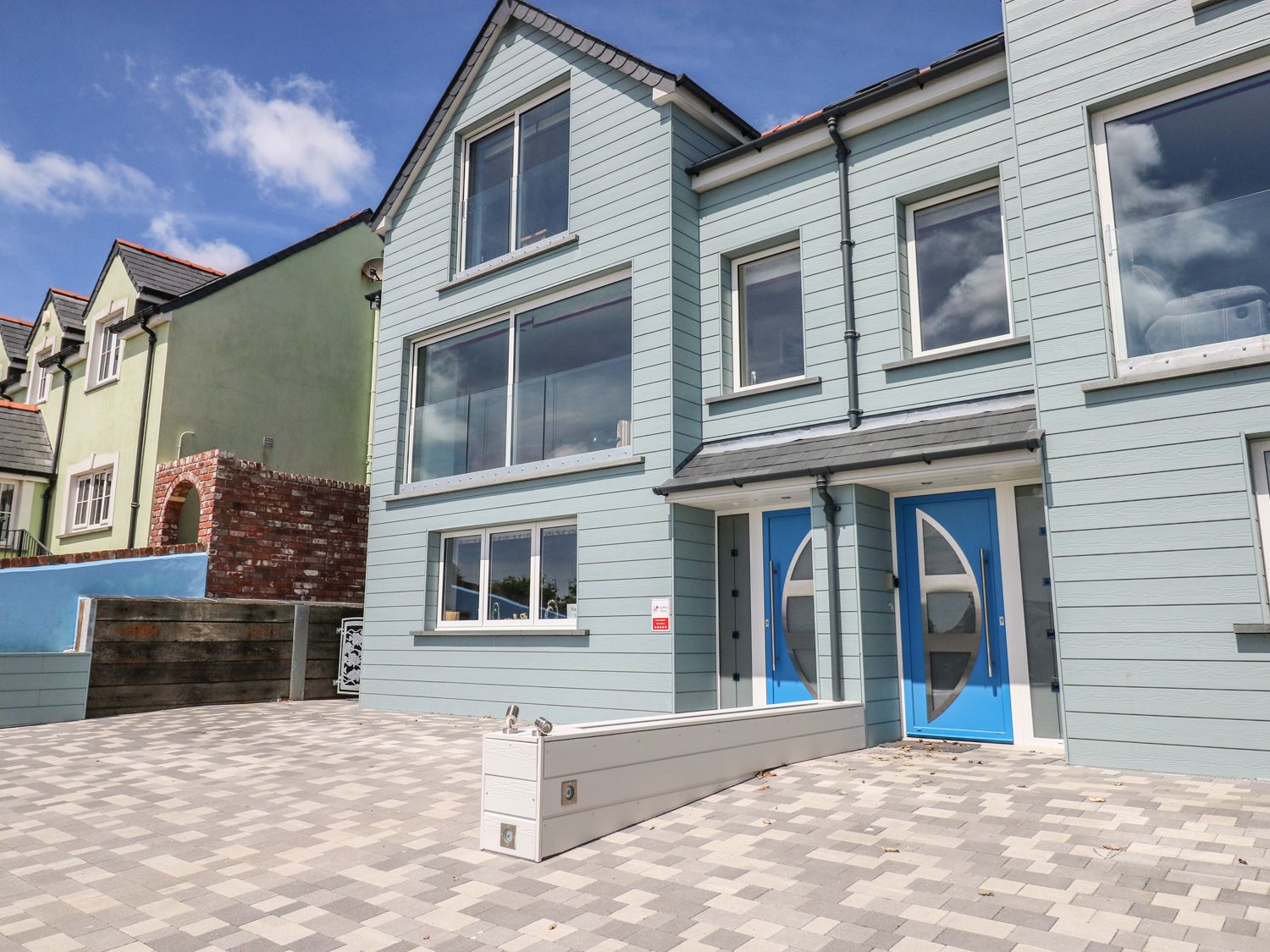
- 5 bedrooms
- Coastal by the sea
- 1 pet
- Solva
- £924 - £5,964 /week
Over three floors. Five bedrooms: 1 x second-floor super-king-size (zip/link can be twin on request) with Jack-and-Jill access to bathroom, 1 x second-floor king-size with Jack-and-Jill access to bathroom, 2 x ground-floor double with en-suite shower, basin and WC, 1 x ground-floor twin (zip/link can be king-size on request) with en-suite shower, basin and WC. Second-floor bathroom with bath, separate shower, bidet, basin and WC with Jack-and-Jill access to super-king-size and king-size bedrooms. First-floor cloakroom with a basin and WC. First-floor open-plan living area with kitchen, dining area and sitting area. Utility
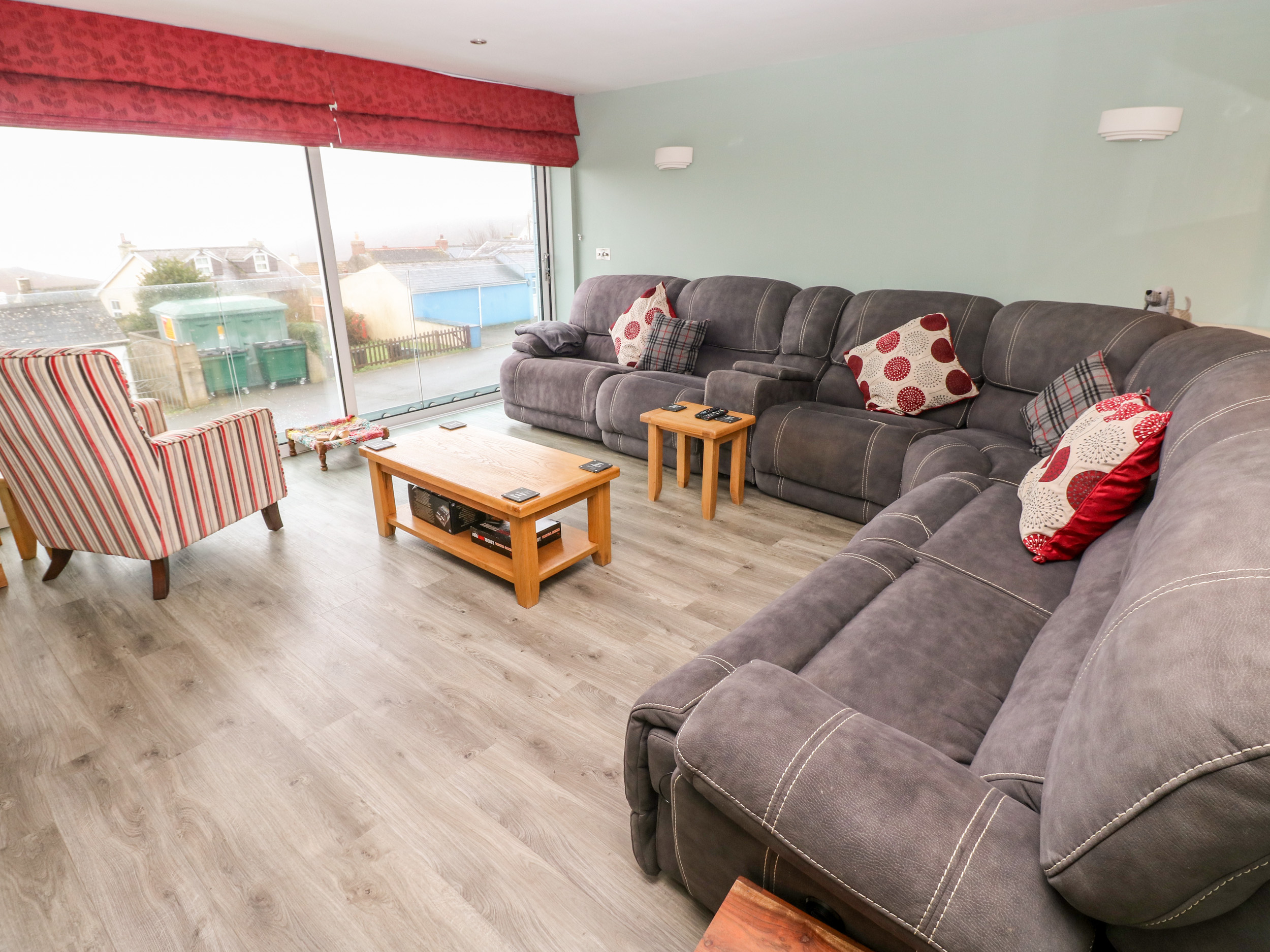
- 5 bedrooms
- Internet access
- 1 pet
- Solva
- £924 - £5,964 /week
Over three floors. Five bedrooms: 1 x second-floor king-size with Jack-and-Jill access to bathroom, 1 x second-floor twin with Jack-and-Jill access to bathroom, 2 x ground-floor double with en-suite shower, basin and WC, 1 x ground-floor twin with en-suite shower, basin and WC. Second-floor bathroom with bath, separate shower, bidet, basin and WC with Jack-and-Jill access to super-king-size and king-size bedrooms. First-floor cloakroom with basin and WC. First-floor open-plan living area with kitchen, dining area and sitting area. Utility
