Rosevine
Rosevine
Coastal by the sea holiday cottage sleeping 8 people in 4 bedrooms with 2 bathrooms
ref.: SYK1001102 - less than 1 mile from a sandy beach
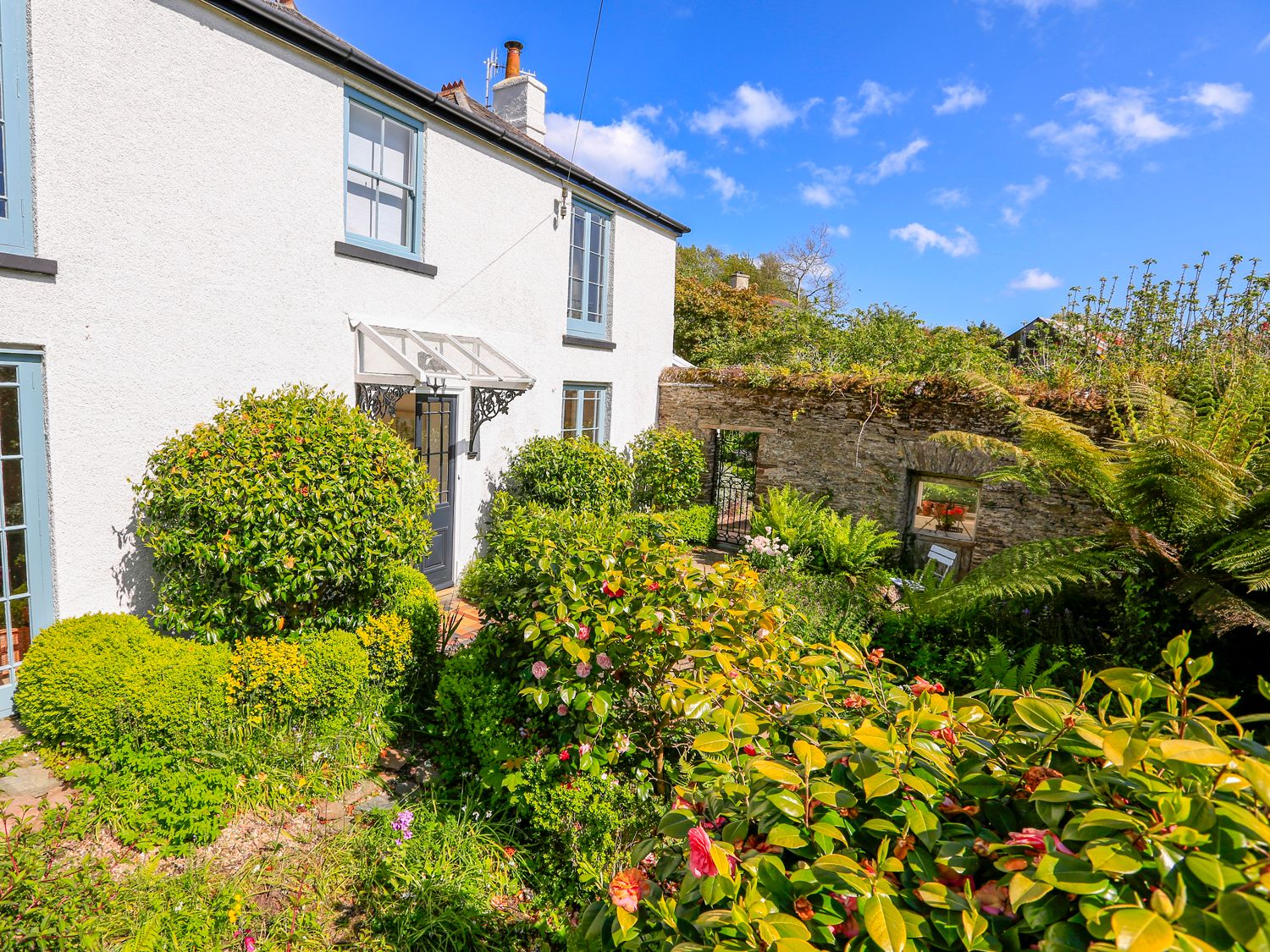
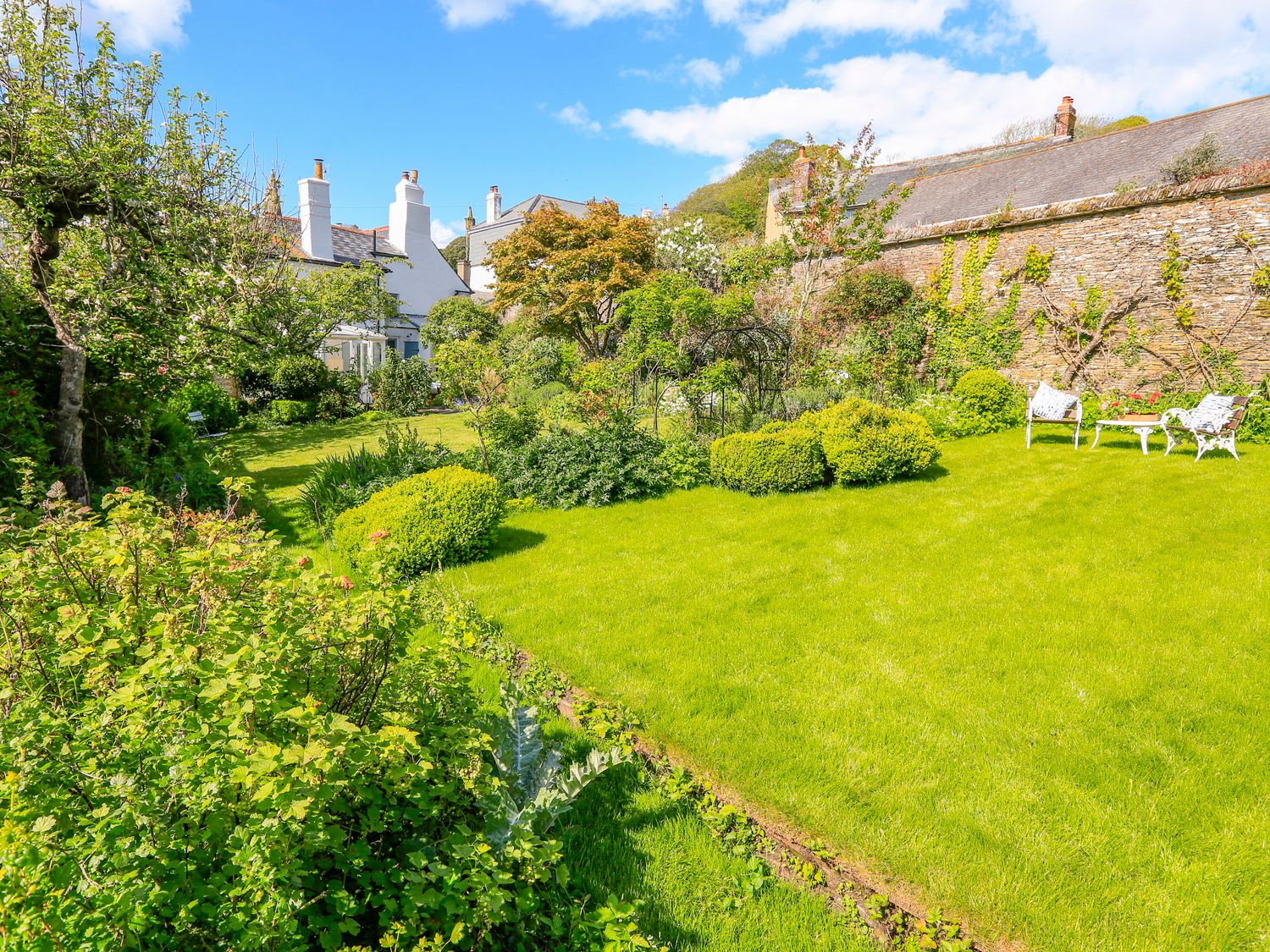
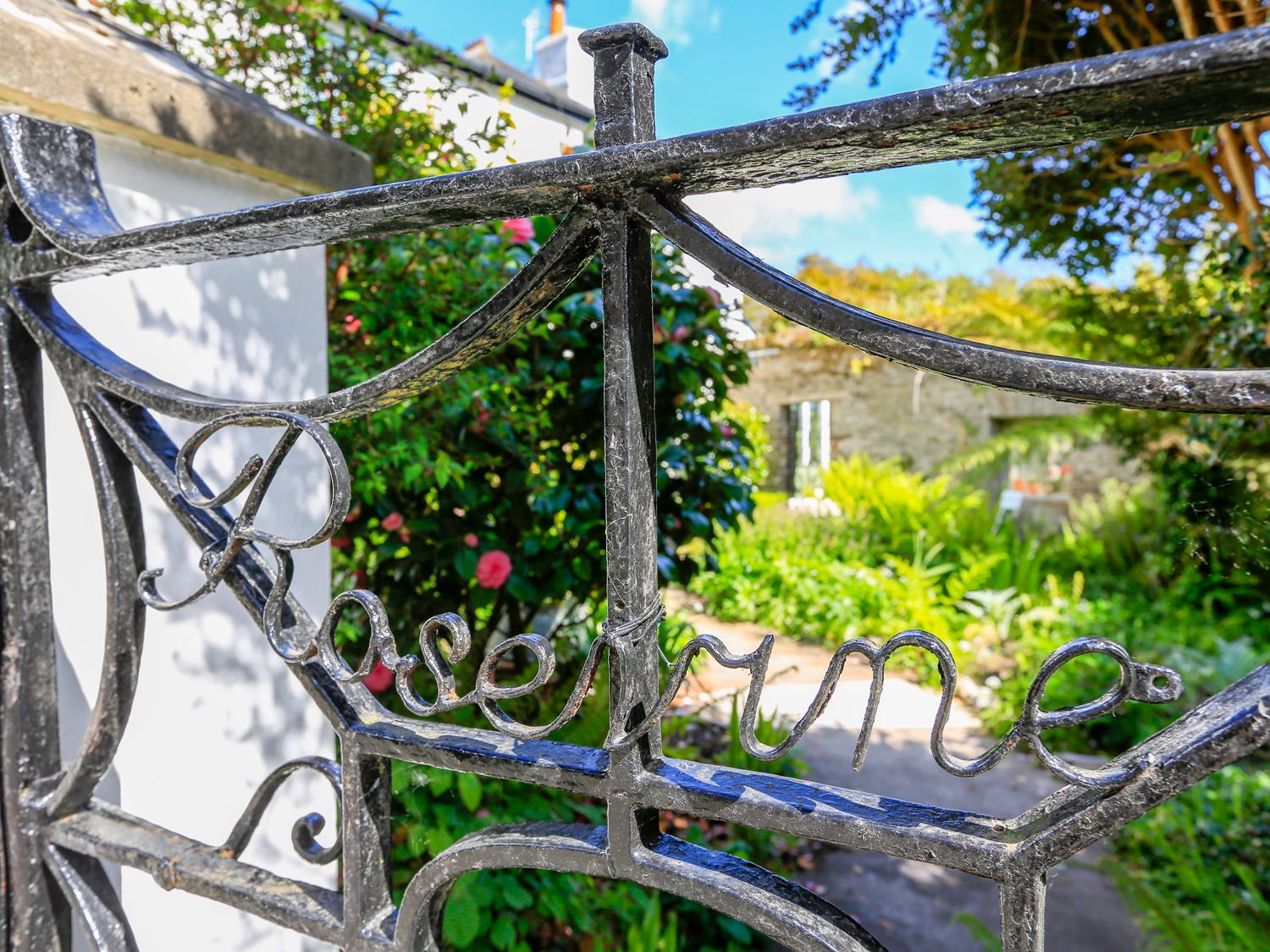
Click ‘Location map’ to see the local activities & attractions.
Key features about this property...open the ‘Facilities list’ tab to see a full list
- 5 star Tourist board rating
- Wifi internet
- Children welcome
- Log Fire






Four bedrooms: 1 x king-size with en-suite shower room with shower, basin and WC, 1 x king-size, 1 x double and 1 x twin. Bathroom with bath, walk-in shower, basin and WC. First floor cloakroom with basin and WC. Kitchen. Dining room. Utility. Sitting room with woodburning stove. Additional sitting room with woodburning stove. Conservatory
| Property type | Cottage |
| Weekly price range | £838 - £6,602 |
| Sleeps | 8 |
| Bedrooms | 4 |
| Bathrooms | 2 |
| Parking | 1 car |
| Changeover | Friday |
| Dogs | Sorry we don’t allow pets |
| Internet access | yes |
Full list of facilities at this property...
- 5 star Tourist board rating
- Wifi internet
- Children welcome
- Log Fire
- Enclosed Garden
- Near a beach
- Nearby Golf
- Near a Pub
- Coastal location
- King size bed
- Off-road parking
- Woodburning stove
- Dishwasher
- Cooker
- Fridge
- Washing machine
- TV
- Underfloor heating
- Linen provided
- Towels provided
Rosevine cottage Devon
Rosevine is a delightful detached cottage located in Slapton, Devon. It has four bedrooms; one king-size with en-suite shower room, one king-size, one double and one twin, with a separate family bathroom and a first floor cloakroom with basin and WC. Downstairs has a fitted kitchen, a spacious dining room and two sitting rooms with woodburning stoves. With a utility area and conservatory completing the ground floor. Outside has a large enclosed lawned garden with furniture. Off-road parking is available for one car. Rosevine is the perfect choice for a coastal holiday in a remote part of the Devonshire countryside.
Slapton is a village and civil parish in Devon, England, situated in the South Hams district and lying within the South Devon Area of Outstanding Natural Beauty. Boasting a wonderful picturesque beach of Slapton Sands, with a coastal bar nearby. Offering a village store for the essentials and a local pub for refreshments. Situated within driving distance of neighbouring towns and villages with plenty of amenities.
Not sure if this is the cottage for you? Here’s some of the nearest properties also sleeping 8 guests... Search nearby
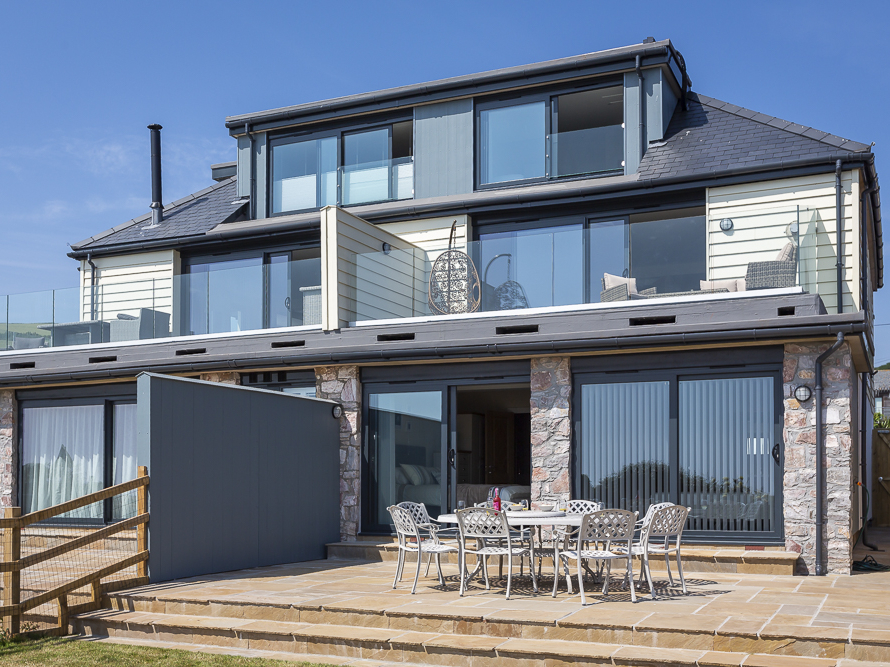
- 4 bedrooms
- Coastal by the sea
- 1 pet
- Beesands
- £1,097 - £6,596 /week
Four en suite bedrooms: 1x King size bed with an en suite bathroom featuring a bath with hand-held shower attachment, double basin unit, w.c. and heated towel rail. 1x King size bed with an en suite featuring a shower, w.c, basin and heated towel rail. 1x King size bed with an en suite including a bath, separate shower unit. w.c., basin and heated towel rail. 1x Single with trundle bed available on request and with an en suite shower room with a shower, w.c., basin and heated towel rail. Cloakroom with a w.c and basin. Utility room. Open-plan kitchen / sitting / dining room.
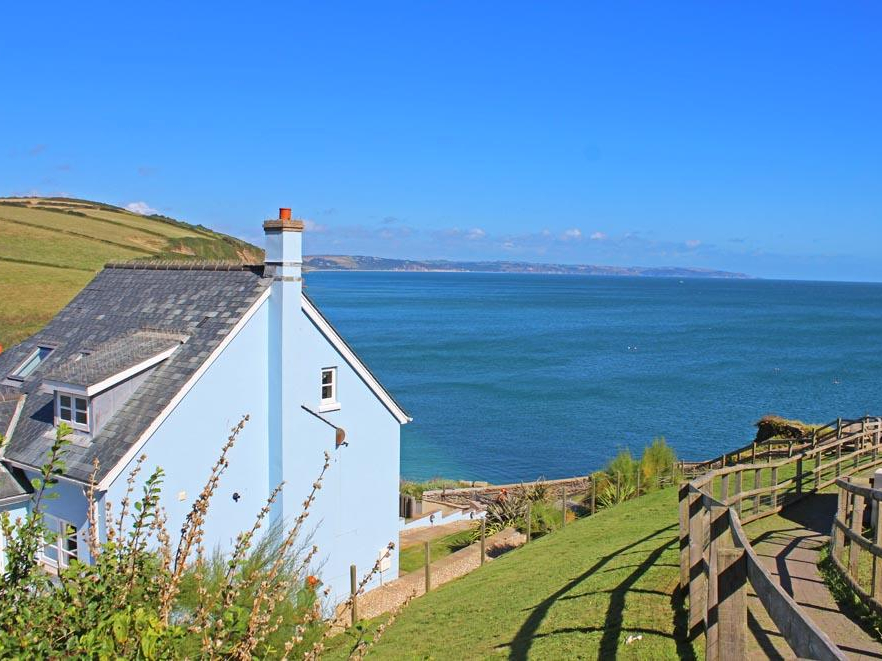
- 4 bedrooms
- Coastal by the sea
- 1 pet
- Hallsands
- £789 - £6,504 /week
Four bedrooms: 1x Ground floor super-King-size (with en suite Roca bathroom with free standing bath, walk-in shower, marble and oak vanity unit with dual basins, heated towel rail, shaver point and w.c). 1 x Ground floor King-size room. 2 x Twin bedrooms. Additional bathroom on the second floor with bath, separate shower cubicle, vanity unit with dual basins, w.c and heated towel rail. Cloakroom on the ground floor with w.c and basin. Kitchen / Dining room. Utility area. Sitting room. Snug / Games room.
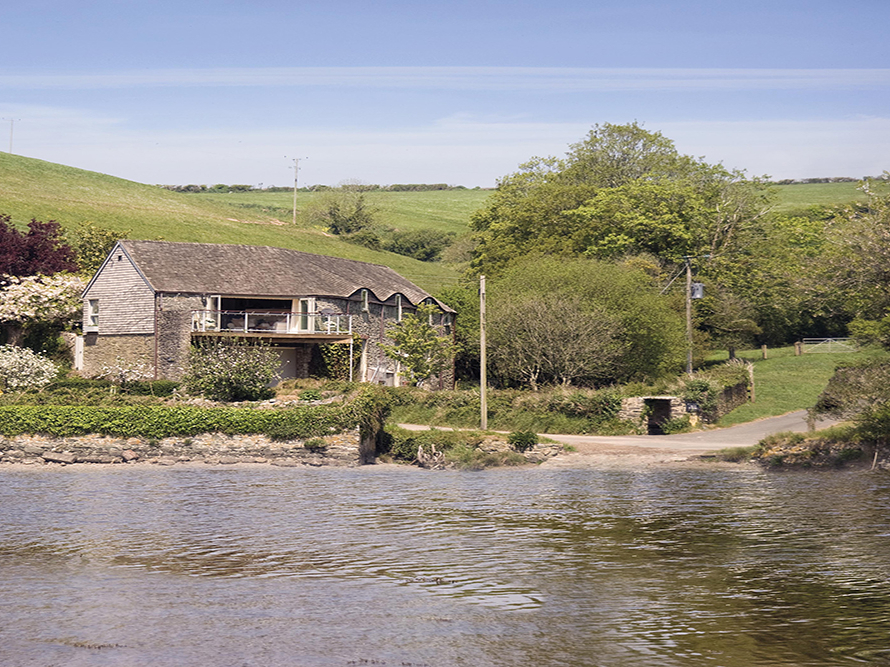
- 4 bedrooms
- Internet access
- 1 pet
- South Pool
- £1,250 - £5,265 /week
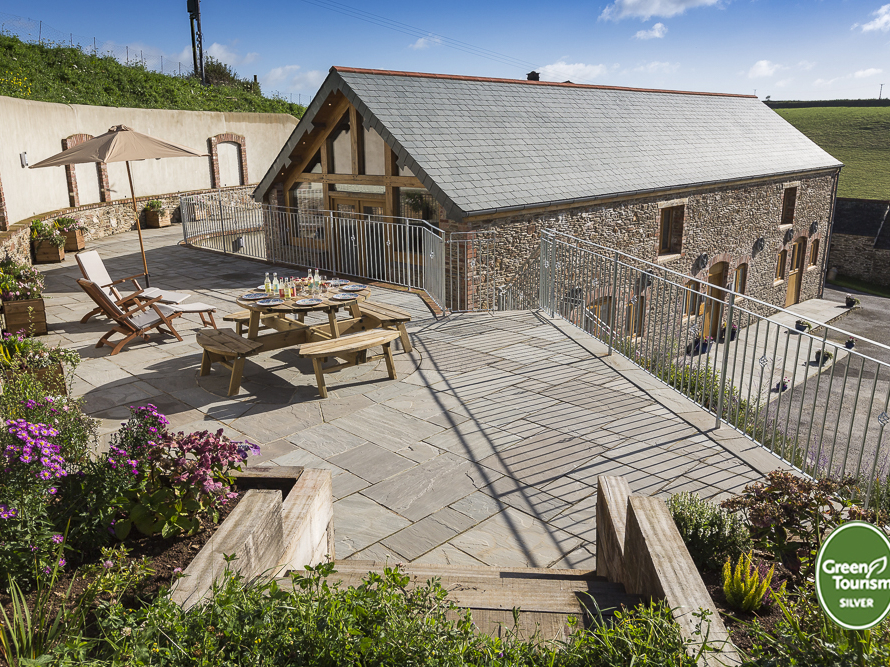
- 4 bedrooms
- Farm
- 1 pet
- Bugford
- £892 - £6,980 /week
Four bedrooms all en suite: 2 x super King-size with a bath with rainhead shower (over) plus hand-held shower, wash-hand basin, cabinet, w.c, and heated towel rail. 2 x super King-size (can be made into twins on request) with en suite shower rooms with a large walk-in shower, wash-hand basin, cabinet, w.c. and heated towel rail. Kitchen with adjacent utility/cloakroom with w.c. and basin. Dining/sitting room. Stone terrace with garden picnic table and bench seating.
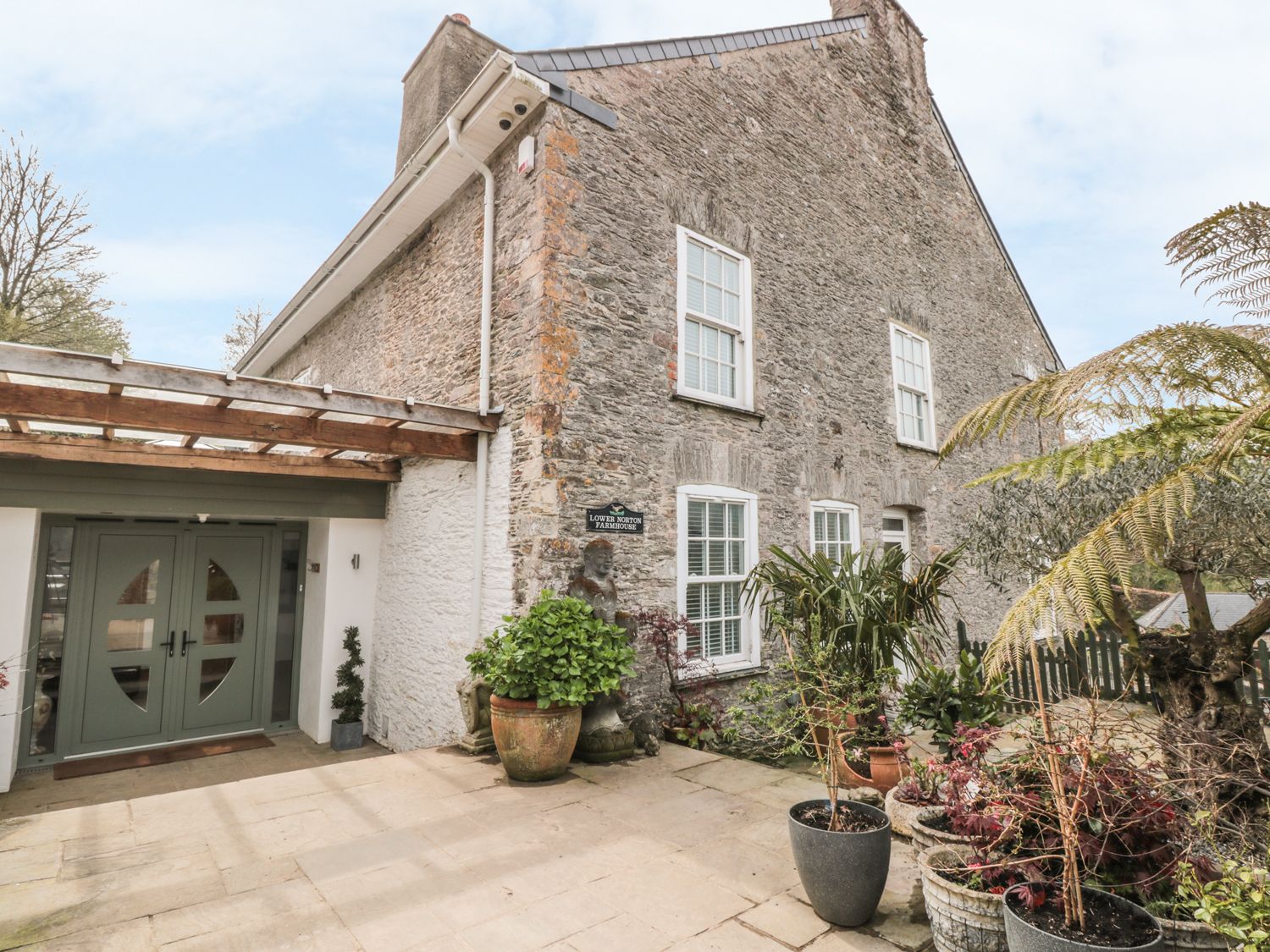
- 4 bedrooms
- Internet access
- 1 pet
- Norton
- £928 - £6,926 /week
Over three floors. Four bedrooms: 1 x superking size with en-suite shower room with shower, basin and WC, 1 x double with en-suite bathroom with bath, walk-in shower, basin and WC, 1 x twin (zip/link) and 1 x twin. Bathroom with double-ended bath, double walk-in shower, double basin and WC. Ground floor cloakroom with basin and WC. Kitchen/diner with wood burning stove. lower ground floor utility room. Living/dining room with wood burning stove. Sunroom. Study/children`s play room. Lower ground floor utility.
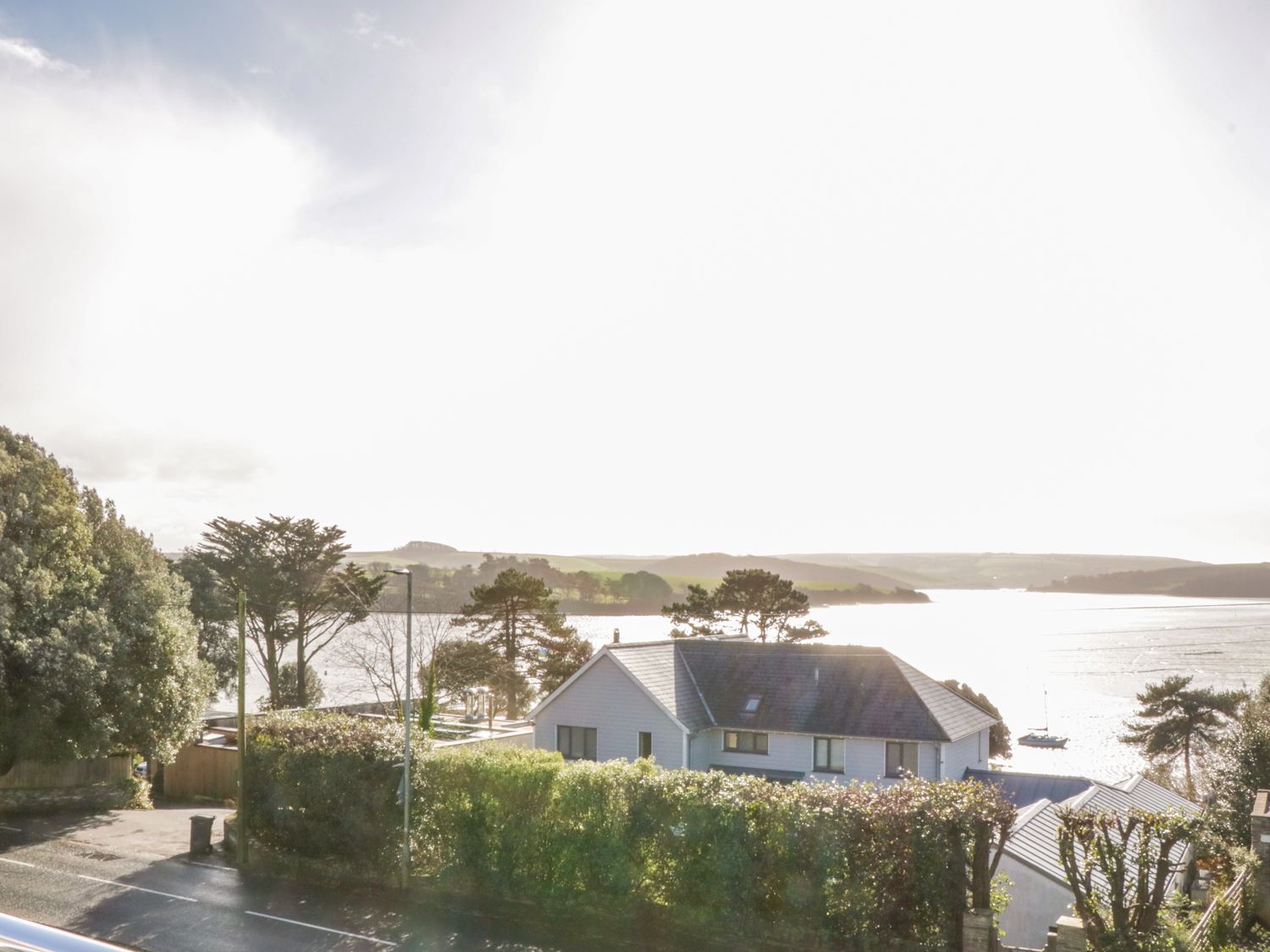
- 4 bedrooms
- Internet access
- 1 pet
- Ticketwood
- £773 - £6,702 /week
Reverse-level accommodation. Four ground floor bedrooms: 1 x king-size double with en-suite shower, basin and WC, 1 x twin room with two singles, 1 x double with en-suite shower, basin and WC, 1 x king-size double master room with en-suite shower, basin and WC. Bathroom with bath, shower over, basin and WC, first floor cloakroom. First floor kitchen/diner. Ground floor utility. First floor dining room. First floor sitting room with woodburning stove.
